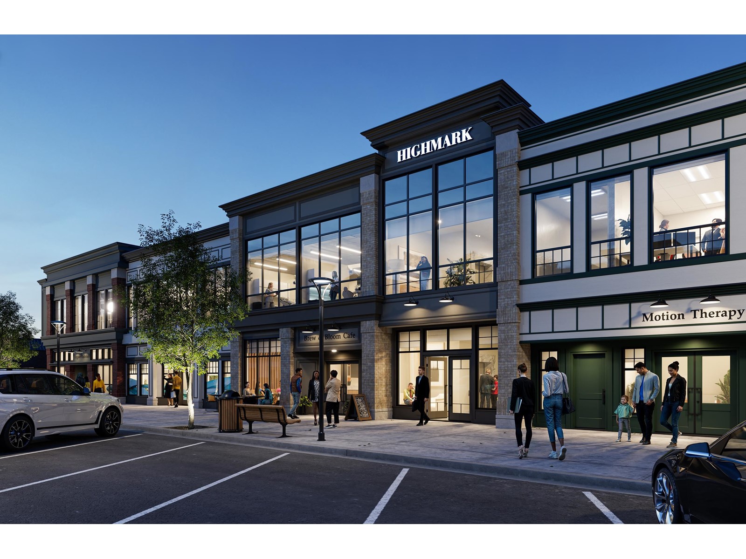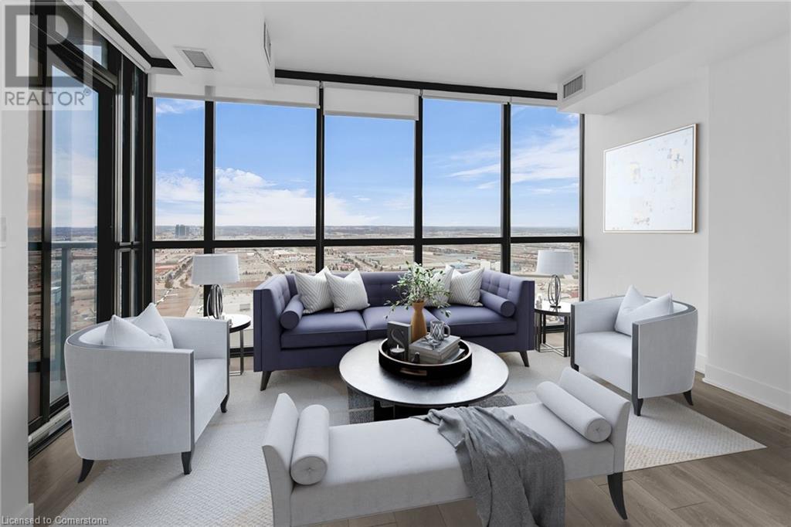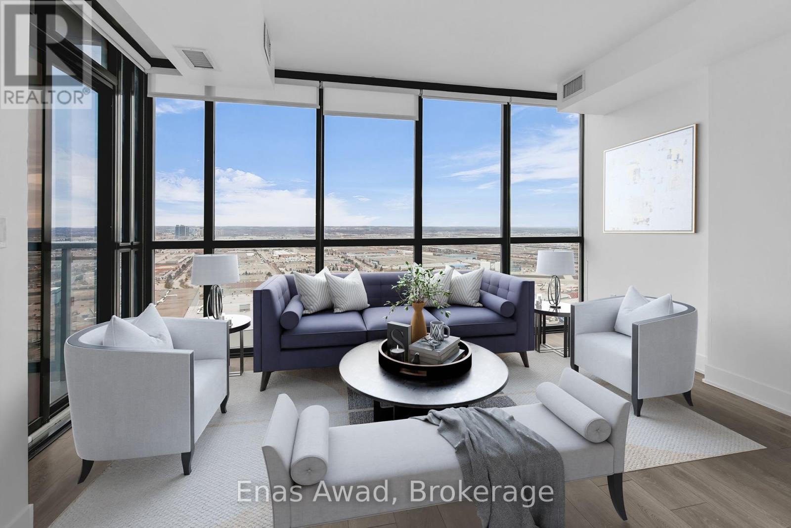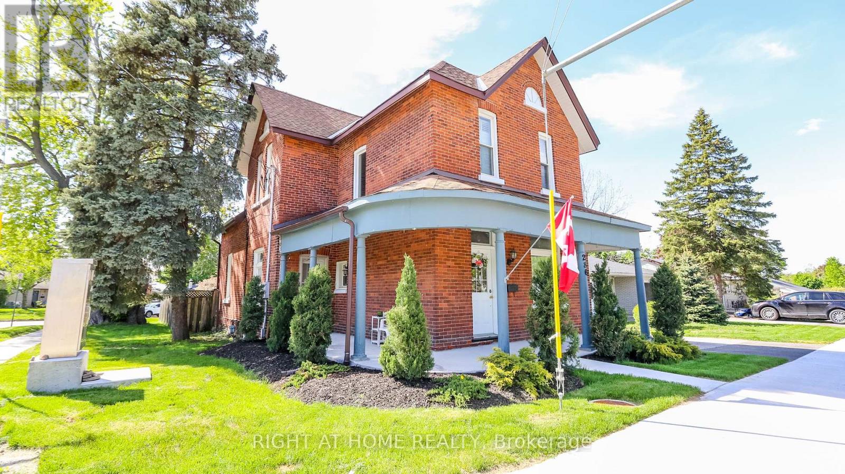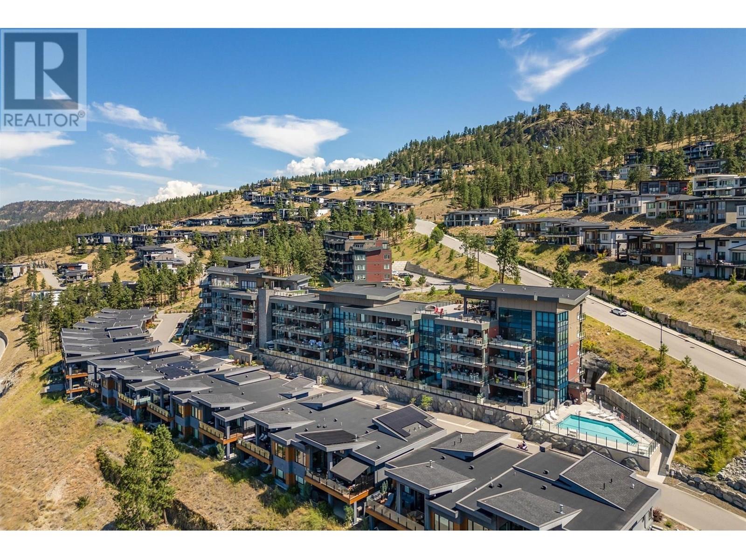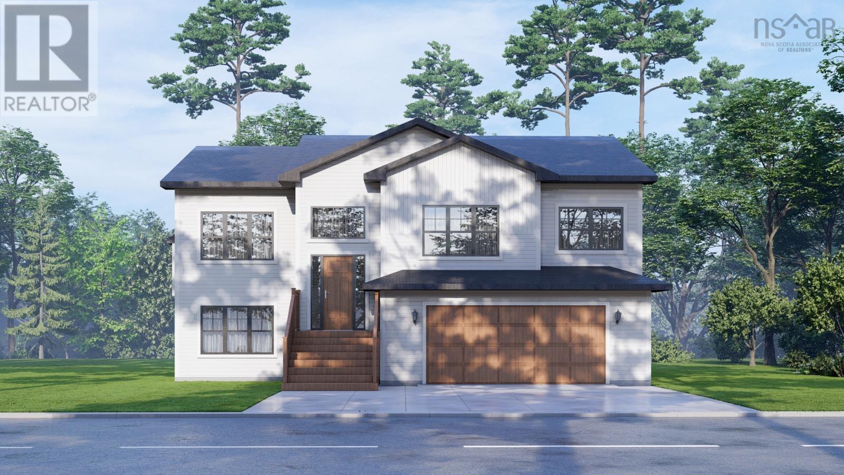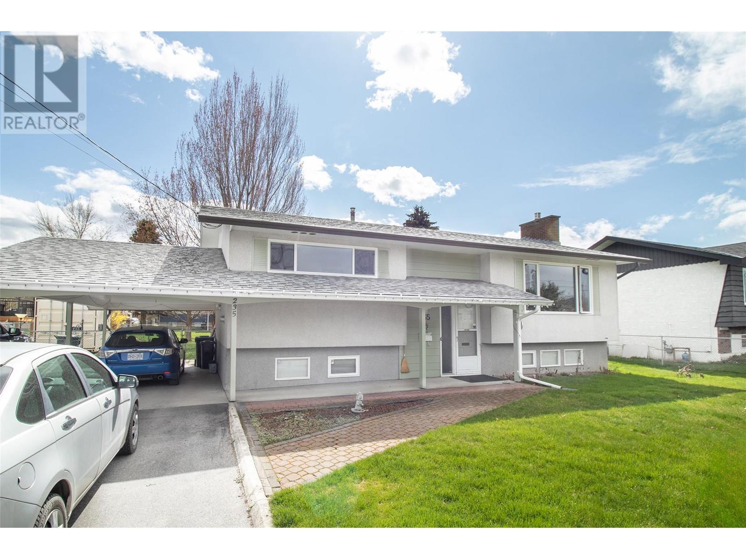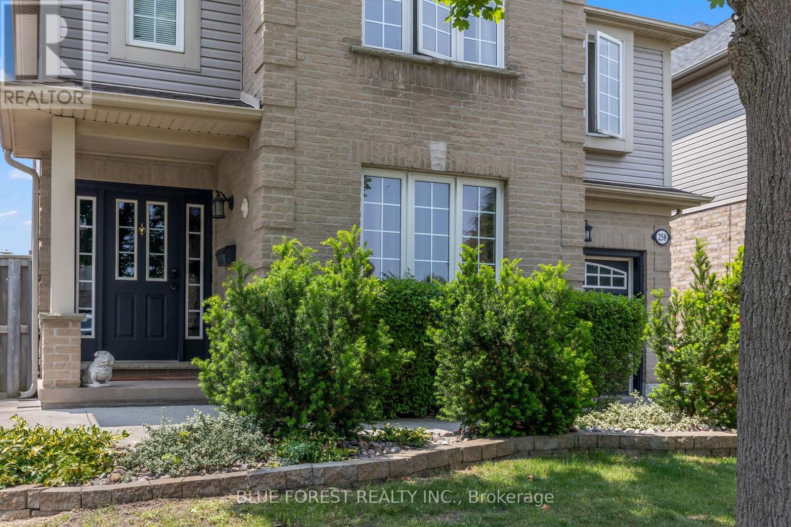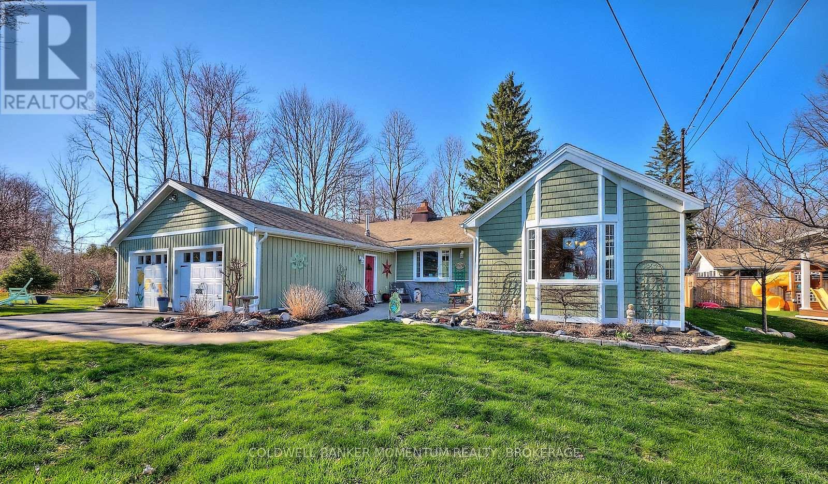2916 Highway 7 Unit# 3207
Concord, Ontario
Click on Multimedia Link below to view 3D Tour and more information. Spacious and Bright 2 Bedroom 2 Bathroom Condo Apartment in this tall and modern Expo4 Building. Enjoy the Gorgeous View from the 32nd Floor, Primary Bedroom With 3 piece ensuite Bathroom, plus full 4 piece shared Bathroom, Stainless Steel Built-in Appliances. Ensuite laundry, Close to VMC, TTC Subway, York University, 407. The condo includes 1 Owned Parking spot & 1 Owned Storage Locker. Niagara University Vaughan Campus is walking distance from the building Building Amenities include Indoor pool, Fully Equipped GYM, Business Center With Wi-Fi, Games room, Yoga room, Pet Spa, Chefs room, & Guest suites, Bike Storage, BBQ Allowed, Electric Vehicle Charging is Available. Don't hesitate to make this Beautiful Condo Unit Yours. Mere Posting. (id:60626)
Enas Awad
3207 - 2916 Highway 7
Vaughan, Ontario
Click on Multimedia Link below to view 3D Tour and more information. Spacious and Bright 2 Bedroom 2 Bathroom Condo Apartment in this tall and modern Expo4 Building. Enjoy the Gorgeous View from the 32nd Floor, Primary Bedroom With 3 piece ensuite Bathroom, plus full 4 piece shared Bathroom, Stainless Steel Built-in Appliances. Ensuite laundry, Close to VMC, TTC Subway, York University, 407. The condo includes 1 Owned Parking spot & 1 Owned Storage Locker. Niagara University Vaughan Campus is walking distance from the building Building Amenities include Indoor pool, Fully Equipped GYM, Business Center With Wi-Fi, Games room, Yoga room, Pet Spa, Chefs room, & Guest suites, Bike Storage, BBQ Allowed, Electric Vehicle Charging is Available. Don't hesitate to make this Beautiful Condo Unit Yours. Mere Posting. (id:60626)
Enas Awad
286 Duckworth Street
Barrie, Ontario
WELCOME TO 286 DUCKWORTH STREET CENTRALLY LOCATED IN BARRIE'S SOUGHT AFTER "EAST END". THIS WELL MAINTAINED HOME, ENCLOSING SOME 1,935 SQ. FT., IS PERFECT FOR THE FIRST TIIME HOME BUYER OR THE SAVY INVESTOR WITH THE SEPARATE SECOND FLOOR SELF CONTAINED APARTMENT. INTERIOR ACCENTS FROM YESTERYEAR REMAIN WHILE ONE CAN ENJOY THE LATEST COMFORTS OF TODAY. RECENT UPGRADES COMPLETED INCLUDE SHINGLES 2023, DISHWASHER 2022, MOST PLUMBING 2009, BOTH KITCHENS 2009, A 200 AMP ELECTRICAL SERVICE, FOAM INSULATED ATTIC JOISTS, THE NEW ENCLOSED SIDE PORCH (MUD ROOM), MOST WINDOWS HAVING BEEN REPLACED. OTHER MENTIONABLES... THIS PROPERTY HAS A FULLY FENCED REAR YARD ENHANCED BY A LARGE WEST FACING WALK-OUT DECK. IMAGINE THOSE WARM SUNFILLED EVENINGS IN YOUR PRIVATE BACKYARD PERFECT ENTERTAINING FAMILY & FRIENDS DURING SUMMER EVENINGS. OTHER CONSIDERATIONS IS THE PROPERTY IS A CORNER LOT... THE POTENTIAL OF A GARDEN SUITE (?). (id:60626)
Right At Home Realty
3475 Granite Close Unit# 205
Kelowna, British Columbia
Lakefront Living at The Granite at McKinley Beach! This beautifully updated 2 BR, 2 bath condo offers 1,085 sq ft of modern comfort with unbeatable views of Lake Okanagan. From the moment you step inside, the panoramic scenery draws you in—then the thoughtful updates start to shine. Enjoy new vinyl plank flooring throughout the main living area. The guest bedroom features a floor-to-ceiling window with breathtaking lake views, generous closets, and access to a stylish three-piece bathroom. The primary suite is perfectly positioned for privacy and includes a large walk-in closet, an additional linen closet, and a spacious ensuite with dual vanities and a tub/shower combo. The open-concept is ideal for entertaining. Enjoy stainless appliances, a large island, and uninterrupted views of the lake. You’ll love the functional office nook. The in-suite laundry room is both practical and stylish, offering ample cabinetry and a granite countertop. Step outside to a stunning 27’ x 12’ west-facing balcony—an entertainer’s dream! Lounge, dine, or BBQ with ease, and enjoy the comfort of an electric awning for shade and ambiance. Resort-style amenities include a saltwater pool and rooftop hot tub. The brand-new community building features a gym, sauna, pool, hot tub, and outdoor courts for pickleball, tennis, and basketball. Extras include one underground parking stall, same-floor storage, and an exciting new winery with restaurant opening nearby. (id:60626)
Royal LePage Kelowna
257 Eventide Way
Kingston, Ontario
Welcome to Riverview Shores from CaraCo, a private enclave of new homes nestled along the shores of the Great Cataraqui River. The Melrose, from CaraCo, a Cataraqui Series home offers 1,950 sq/ft of finished living space, 3 bedrooms, 3.5 baths, finished basement and an open-concept design with ceramic tile, hardwood flooring, gas fireplace and 9ft wall height on the main floor. The kitchen features quartz countertops, a large centre island, pot lighting, a built-in microwave, and a walk-in corner pantry. The second floor offers 3 bedrooms, including a primary bedroom with double closets and a 3-piece ensuite bathroom with tiled shower. Additional highlights include a main floor laundry, a high-efficiency furnace, an HRV system, quartz countertops in all bathrooms, and a finished basement with 9ft wall height, large rec room and 3-piece bathroom. Ideally located in our newest community, Riverview Shores; just steps to brand new neighbourhood park and close to schools, downtown, CFB and all east end amenities. Make this home your own with an included $10,000 Design Centre Bonus! (id:60626)
RE/MAX Rise Executives
B 55570 Powder King
Mackenzie, British Columbia
Welcome to the Salisbury development, this beautiful unit offers the perfect blend of modern comfort and outdoor adventure. One of only 15 exclusive homes in Phase 1, it's designed for those who crave both serenity and access to world-class recreation. Just minutes from Powder King Ski Resort, you'll enjoy incredible skiing, snowboarding, and year-round alpine activities. Thoughtfully crafted with contemporary finishes, spacious interiors, and panoramic views, this home is ideal as a full-time residence, vacation escape, or investment property. Experience the best of mountain living in this peaceful, scenic community. *Units have not been assessed for tax purposes. (id:60626)
RE/MAX Action Realty Inc
Lot 4 Shoreline Bluff Lane
Fox Point, Nova Scotia
Imagine stepping into your dream home - a stunning two-level split entry masterpiece. The striking exterior will set the tone that awaits inside. You will be greeted with upgraded trims and finishes that will immediately convey your new homes quality. The main level unfolds before you, boasting an open concept design that seamlessly blends the living/dining and kitchen areas. Just steps away and equally impressive is the spacious master suite, as well as two additional bedrooms which are well-appointed and share a beautifully appointed full bathroom. The lower level will be finished, offering additional living space that can be customized to suit your needs. A large family room, an additional flex room and a full bathroom make this level ideal for a growing family or guests. This home will be situated in the exclusive new neighbourhood of 'Shoreline Bluff' Large windows on both levels off stunning views of the natural beauty that surrounds the home. As you explore the possibilities of your new home, you'll discover with an outstanding team a wealth the outstanding finishes and features to choose from. Every detail is designed to elevate your living experience. (id:60626)
RE/MAX Nova (Halifax)
235 Pearson Road
Kelowna, British Columbia
Beautifully kept one owner home and property. Very well maintained over the years, 3 bedrooms, 2 bath, large entertainment sized deck, large family sized fenced yard, many possibilities, short distance to schools, rec centre, shopping, and more. (id:60626)
Royal LePage Kelowna
258 South Leaksdale Circle
London South, Ontario
Welcome to Summerside very popular and sought after neighborhood. First time on Market original owner has decided to let another family have an opportunity to raise their family here. This 3 bedroom home with plenty of closet space and master ensuite. Second floor family room with gas fireplace gives you a great space to curl up with a book or watch a movie on those chilly winter nights. Back yard is fully fenced and private for back yard entertaining. Book you private showing today. (id:60626)
Blue Forest Realty Inc.
1156 Sherwood Boulevard Nw
Calgary, Alberta
Welcome to this well kept 2139 sqft single family home in prestige Sherwood. It situates right across from a playground green space, featuring south backyard, central air conditioning, laminated flooring on the main floor, curve stairs with wrought iron spindle railings, granite counter top, skylight over the stairs, upper floor balcony off the master bedroom, water softener, and central vacuum. The upper floor has 3 bedrooms. Large master bedroom. Large ensuite with 2-sided gas fireplace, separated shower and jetted bathtub, also it has a large retreat office area, and double door to upper balcony with beautiful open view. Main floor with separated living room and family room, formal dining area, bright and sunny family with gas fireplace, spacious kitchen and breakfast nook, and sliding door to large deck. It is walking distance to school, playground, and closes to shopping, public transit, and easy access to major road. ** 1156 Sherwood Blvd NW ** (id:60626)
Century 21 Bravo Realty
3270 Bethune Avenue
Fort Erie, Ontario
Pride of ownership shines thru in this tastefully updated two bedroom bungalow. As you arrive you will immediately be delighted with the well maintained landscaping that welcomes you to the front patio area where you can just sit back with your morning coffee and enjoy the tranquility. The house warmly embraces you with a feeling of serenity that you are HOME. The kitchen has newer Ikea cabinets that carry up to the ceiling and are completed with crown molding. White double farmer sink set in quartz counter tops complements the cabinets and the breakfast Island adds extra workspace. Lovely sunny dining area complete with a bay window rounds out the kitchen area. The living room is accented with a rock faced gas fireplace and lots of light. The main areas have gleaming dark engineered hardwood flooring. Two spacious bedrooms share a fully updated bathroom and the second bathroom is complete with a tiled walk in shower. Off of the kitchen there is a well organized laundry room with stackable washer/dryer and custom built in storage units for your pantry needs leads out to the back decks. The wow factor will be immediate as you step out into your own private oasis complete with covered hot tub porch and large dining deck. A great entertaining area or just a wonderful space to relax in, soak in the hot tub or just kick back and read a good book. For your convenience there is also a hot and cold running shower, natural gas BBQ hookup and the gardens have a professional installed irrigation system. For your outside storage needs there are two good sized newer sheds. Last but not least is the double attached garage, fully insulated, heated and complete with storage shelves, built in sink, bar fridge, desk and attic. Call today for your private viewing. (id:60626)
Coldwell Banker Momentum Realty
3307 17 Street
Vernon, British Columbia
Step into this beautifully updated home where thoughtful design and everyday comfort blend seamlessly. Located in one of East hill’s most sought-after neighbourhoods, this is the perfect sanctuary for families who love to live and gather. The layout is both functional and inviting, offering two bright bedrooms on the main level, a cozy guest or teen room downstairs, and a luxurious upstairs master retreat. The top-floor Master Suite has been thoughtfully reimagined with spa-like finishes, including a walk-in shower, offering a peaceful escape. The open-concept kitchen and living space is the true heart of the home—ideal for entertaining and fine dining. With newer appliances and numerous updates to major systems, you can move in with confidence and style. Step out to the fully fenced, park-like backyard where a beautiful patio space invites you to relax, garden, or host summer gatherings under the stars. This yard is perfect for green thumbs, little explorers, and anyone who cherishes time spent outdoors. You’ll love being just a short stroll from Lakeview Park and the brand-new Peanut pool, and local schools inclluding Silver Star Elementary and VSS—plus you’re minutes from downtown Vernon. Bonus: This property includes a new survey and pre-drawn carriage house/shop plans aligned with City bylaws—perfect for future income potential or multigenerational living. Come discover the perfect balance of community, convenience, and calm. Your Okanagan lifestyle begins here! (id:60626)
Canada Flex Realty Group
6191 Thomson Terr
Duncan, British Columbia
OPEN HOUSE SAT JULY 19 FROM 1-2PM. Tucked away on a quiet cul-de-sac in The Properties at Maple Bay, this stylishly updated 2,300 sq ft home offers space, comfort, and versatility. Recent upgrades include a new roof, electrical enhancements, quartz countertops, refreshed bathrooms, new flooring, and more. The bright, open-concept main level features a modern kitchen w/ eating bar and a wraparound deck to enjoy stunning west-facing views. Upstairs hosts three bedrooms, including a peaceful primary suite and a full 4pc bath. The lower level offers exceptional flexibility w/ a large family room, fourth bedroom, full bath, and a studio space w/ separate entry, roughed-in kitchen, and its own laundry—ideal for extended family or suite potential. Zoning allows for home-based business opportunities, and the oversized garage w/ loft provides abundant storage or workshop space. Just minutes from schools, trails, and Maple Bay, this turn-key home is ready to impress. (id:60626)
RE/MAX Generation
210 Stickel Street
Saugeen Shores, Ontario
Immaculate freehold townhome at 210 Stickel Street in Port Elgin; finished top to bottom. The main floor features a living room with gas fireplace, eat-in kitchen with quartz counters and stainless appliances, dining area with patio doors to a composite deck, patio area , and fully fenced yard. Two bedrooms, 4pc bath with ensuite privileges, 2pc powder room and laundry / mudroom complete the main floor. The basement is finished with a family room featuring free standing gas stove, rec room with new vinyl plank flooring, 2 bedrooms, 3pc bath and storage / utility room. There is nothing to do just move in and enjoy; short walk to the beach and shopping. Recent upgrades include standby gas generator, new washer & dryer (Feb '25), new garage doors, Quartz tops in the bathrooms, vinyl plank staircase and more (id:60626)
RE/MAX Land Exchange Ltd.
56 Walgrove Place Se
Calgary, Alberta
Discover contemporary luxury in this exceptional 3-bedroom, 2.5-bathroom TRUMAN-built home, perfectly situated in the sought-after community of Walden. Offering the ideal balance of style, comfort, and convenience, this residence is just moments from shopping, scenic pathways, and playgrounds—perfect for family living. Plus, the home backs onto a serene greenspace, offering added privacy and beautiful views right from your backyard. Step inside to find a bright, open-concept design that seamlessly connects the living spaces. The Chef’s Kitchen is a standout, boasting full-height cabinetry with soft-close doors and drawers, sleek quartz countertops, and premium stainless steel appliances. The Great Room is an inviting space with its soaring open-to-above design, and an electric fireplace. A main-floor Den offers flexibility for a home office or creative space, while a 2-piece Bathroom and a well-designed Mudroom add to the home’s functionality. Upstairs, the Primary Bedroom is a private retreat, featuring an elegant Tray ceiling, a luxurious 5-piece Ensuite, and a spacious walk-in closet. The upper level also includes a versatile Bonus Room, two generously sized Bedrooms, a stylish 4-piece Bathroom, and a convenient Laundry area. The unfinished basement Walk Out Basement offers endless possibilities for customization, complete with a Separate Side Entrance for added flexibility. With its peaceful location backing onto greenspace, this home provides enhanced privacy, making it ideal for relaxing or entertaining in a tranquil outdoor setting. Don’t miss your opportunity to experience the elevated living of this newly constructed TRUMAN home. Stay tuned for the new photo gallery! (id:60626)
RE/MAX First
3 Westview Drive
Brighton, Ontario
Welcome to a home that offers comfort, space, and a setting in town that is hard to match. Tucked away on a quiet cul-de-sac, this property sits in one of Brighton's more established neighbourhoods, known for its well-built homes. Privacy is a defining feature with tall trees framing both the landscaped front and back yards, creating a natural buffer from the street and giving the outdoor spaces a quiet, tucked-away feel. Whether you're enjoying a coffee on the back deck or simply taking in the view from the living room, the connection to the outdoors is always present. Inside, the home has been carefully maintained and updated over the years. The main floor features durable hardwood and ceramic tile throughout, making it a clean, low-maintenance choice for retirees, families, and pet owners. Main-floor living offers 3 bright bedrooms, including a primary bedroom with ensuite; the main bathroom with jacuzzi tub and skylight add an extra touch; a well laid-out eat-in kitchen provides a walk-out to the deck for al fresco dining, and flows seamlessly to the living room; the laundry area completes the main level. The lower level features a large rec room with a gas fireplace, perfect for movie nights or relaxed evenings in. With two additional bedrooms, a full bathroom, and a flex room, there is room for everyone, whether you need extra space for a home office, games room, guests, or growing kids. The backyard is fully fenced, with a two-tiered composite deck including a gazebo, offering a secure space for dogs or children to play safely, and there is still plenty of room for gardens. The attached double garage easily accommodates a full-sized truck, not always easy to find in urban homes. Wondering where to store your sports car or bikes? The 15' x 15' shed with roll-up door and separate driveway to the street will be the ideal choice. This is a solid smoke-free house where the work has already been done! (id:60626)
Royal LePage Proalliance Realty
801 20065 85 Avenue
Langley, British Columbia
Stunning 2 bedrooms and den home in the new Latimer Towers (B) - Langley's first ever concrete high rise! The concrete building creates excellent soundproofing throughout floors and neighbours which is an added bonus. The spacious corner unit floorplan holds 913 square feet of living space in addition spacious deck which showcases breathtaking views of both the mountains and city. This unit also comes with a storage locker and top end amenities including dog wash, enclosed dog park, playground, hobby room/workshop room, putting green, gym and luxury lounge spaces. Not to mention, this building has low strata fees which also includes your gas, hot water and heating in the strata fees! (id:60626)
Oakwyn Realty Ltd.
401, 221 Quarry Way Se
Calgary, Alberta
Experience luxury living in this spacious 2-bedroom plus den condo in the prestigious, concrete-built Champagne residence. Located on the fourth floor, this south-facing unit offers views of the Bow River to the west and over 1,250 sq ft of thoughtfully designed living space. The open-concept layout includes a beautiful gourmet kitchen featuring full-height warm white cabinetry, granite countertops, a large island with seating, and high-end stainless steel appliances including a gas range. The kitchen flows effortlessly into the dining area and bright, airy living room, where large windows and a patio door open onto a private balcony with a gas hookup.The expansive primary suite easily accommodates a king-sized bed and additional furniture, and includes a walk-in closet and a luxurious 5-piece ensuite with double sinks, a soaker tub, and a glass-enclosed shower. A second bedroom is positioned on the opposite side of the unit for added privacy and is adjacent to a stylish 4-piece bath. The separate den makes an ideal home office or flex space. Additional features include wide plank hardwood flooring throughout the main living areas, tray ceilings with pot lighting in the dining and living rooms, central A/C, and upgraded window shutters. This unit also includes a titled oversized underground parking stall and a titled storage locker. Champagne is a pet-friendly, exceptionally maintained building offering amenities such as a two-bay car wash, secure bike storage, and ample visitor parking. The location is unbeatable—just steps from the Bow River pathway system, Carburn Park, Sue Higgins Park, and all the amenities of Quarry Park, including the YMCA, shops, restaurants, and more. With quick access to major routes, commuting is easy and convenient. Don’t miss out on this opportunity! (id:60626)
RE/MAX Realty Professionals
1 Potter Crescent
New Tecumseth, Ontario
Move-In Ready Townhouse on a Corner Lot with No Rear Neighbours! Step into your dream starter home! This charming end-unit townhouse is perfect for first-time buyers, offering a bright, open-concept main floor with a spacious foyer, powder room, & direct garage access. The modern eat-in kitchen comes fully equipped with all the appliances you need, while the sun-filled great room is perfect for movie nights or hosting friends. Upstairs, you'll find three generously sized bedrooms & an updated 4-piece bathroom, ideal for growing families or guests. Downstairs, the fully finished basement is an entertainers paradise, featuring a rec room with an entertainment system (TV with wall mount, surround sound, & bar fridge), a cozy office nook, a powder room, & a utility room for extra storage. Enjoy your morning coffee or summer BBQs in the large, fully fenced backyard overlooking a beautiful park with no rear neighbours means extra privacy! Plus, you're just a short walk to shops, downtown, & great schools.This home is truly move-in ready & waiting for you to make it your own! (id:60626)
Homelife Emerald Realty Ltd.
1 Potter Crescent
Tottenham, Ontario
Move-In Ready Townhouse on a Corner Lot with No Rear Neighbours! Step into your dream starter home! This charming end-unit townhouse is perfect for first-time buyers, offering a bright, open-concept main floor with a spacious foyer, powder room, & direct garage access. The modern eat-in kitchen comes fully equipped with all the appliances you need, while the sun-filled great room is perfect for movie nights or hosting friends. Upstairs, you'll find three generously sized bedrooms & an updated 4-piece bathroom, ideal for growing families or guests. Downstairs, the fully finished basement is an entertainers paradise, featuring a rec room with an entertainment system (TV with wall mount, surround sound, & bar fridge), a cozy office nook, a powder room, & a utility room for extra storage. Enjoy your morning coffee or summer BBQs in the large, fully fenced backyard overlooking a beautiful park with no rear neighbours means extra privacy! Plus, you're just a short walk to shops, downtown, & great schools.This home is truly move-in ready & waiting for you to make it your own! (id:60626)
Homelife Emerald Realty Ltd.
Homelife Emerald Realty Ltd. Brokerage
1058 Turner Drive
Brockville, Ontario
Situated on a premium pie-shaped lot in the new community of Stirling Meadows, Brockville, this home combines modern convenience with thoughtful design. Offering easy access to Highway 401, shopping, and amenities, the 'Stirling Hemlock Hip Roof' model by Mackie Homes delivers approximately 1,539 sq. ft. of well-planned living space. Features include three bedrooms, two bathrooms, and an open-concept layout that is perfect for both entertaining and family living. The kitchen highlights ample cabinetry, sleek stone countertops, and a centre island that serves as the ideal gathering spot. The dining area and great room provide a warm, inviting space with a cozy fireplace and direct access to the backyard. Additional features include a dedicated laundry room and a convenient family entrance with interior access to the oversized single garage. The primary bedroom is a peaceful retreat, featuring a walk-in closet and a beautifully designed 4-piece ensuite. An appliance package valued up to $5,000 is available with this property for a limited time. Conditions apply. This property is currently under construction. (id:60626)
Royal LePage Team Realty
2112 Esprit Drive
Ottawa, Ontario
Welcome to this beautifully maintained home nestled in the heart of the popular, family-friendly community of Avalon. Radiating pride of ownership inside and out, this 3-bedroom, 2.5 bathroom gem offers comfort, functionality, and style for today's modern family. From the moment you arrive, you'll be greeted by a picturesque front porch and impressive curb appeal. Step inside to a spacious foyer and take in the thoughtful main floor layout. The combined living and dining room boasts rich hardwood flooring and a large front window that fills the space with natural light- perfect for hosting and entertaining.The heart of the home, the updated kitchen, is sure to impress with warm cabinetry, luxurious granite countertops, a stylish backsplash, stainless steel appliances, and additional pantry cupboard space. Adjacent to the kitchen is the spacious family room that features a cozy gas fireplace- an ideal spot for family nights in. Also on the main level are a convenient powder room and interior access to the large double car garage. Upstairs, the bright and airy primary bedroom easily accommodates a full suite of furniture and offers a generous walk-in closet and serene 3-piece ensuite with a corner glass shower. Both secondary bedrooms are spacious and have ample closet space. A well-appointed full bathroom completes this second level.The partially finished basement offers a versatile rec room, perfect as a play area, hobby space, or home gym. There is also dedicated laundry area and abundance of storage space. Step outside to your fully fenced, West-facing backyard- an outdoor haven with a two-tiered deck, large gazebo, lush lawn, and a tidy storage shed. Its the perfect addition of outdoor living space to relax, entertain, or let the kids play all summer long.Situated close to great schools, scenic parks, convenient transit, and popular shopping and amenities, this home truly has it all. (id:60626)
RE/MAX Hallmark Pilon Group Realty
891 Regent Crescent
Kamloops, British Columbia
Fully renovated and located in a fantastic, family-friendly neighbourhood, well-established and within walking distance to one of Kamloops’ best elementary schools, 891 Regent Cres. cannot be missed if you want to live in the Aberdeen community! This home has 3 bedrooms upstairs, and the primary bedroom has a walk-through closet area to its own ensuite. Boasting a brand-new kitchen with quartz counters, new paint in the entire home, and new flooring, there are subtle but very much appreciated hints to the renovation that make it stand out and have individual character, that make this house a home for a long time to come. The home also contians a true in-law suite for a mortgage helper with an open floor plan and a good-sized bedroom, individual full bathroom and yet again, brand new kitchen with brand-new appliances, including separate laundry from the main living area for ease of use. Don’t miss out on this incredible home with heartwarming updates within an amazing family-focused community. (id:60626)
RE/MAX Real Estate (Kamloops)

