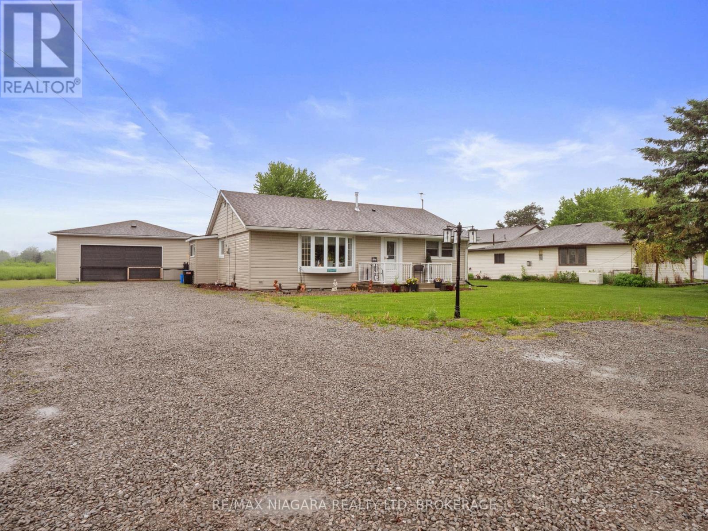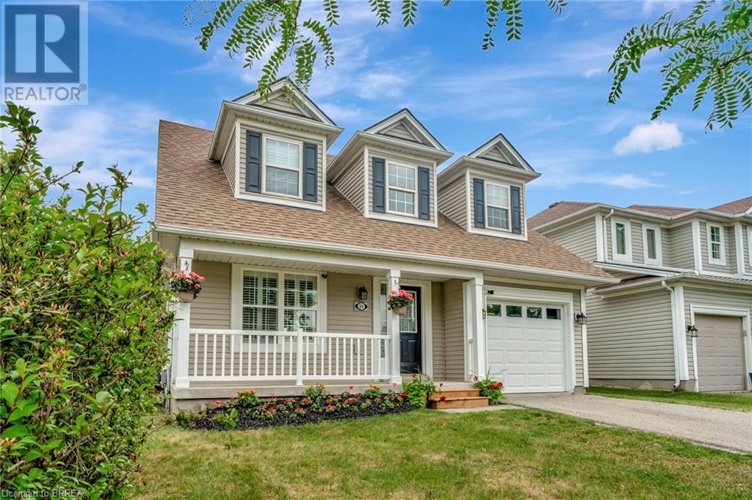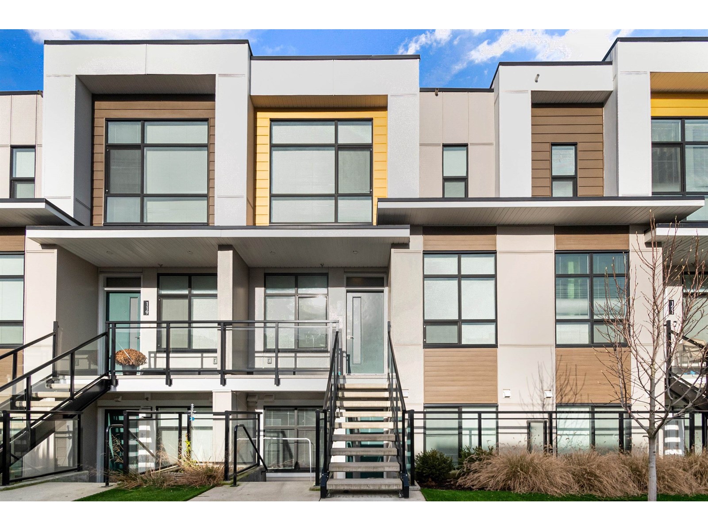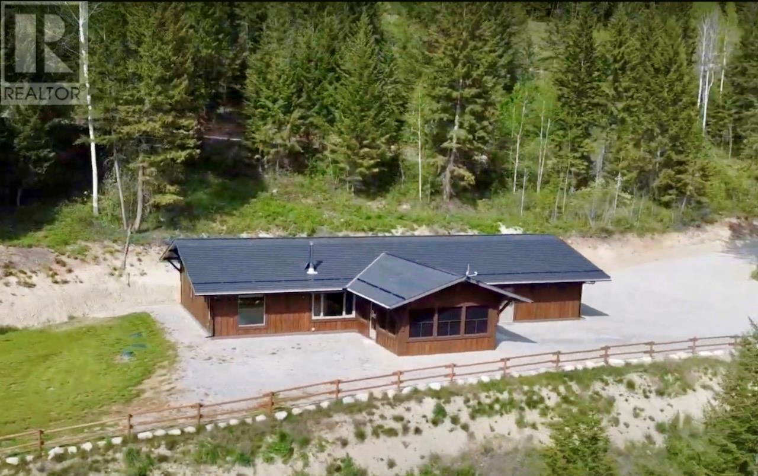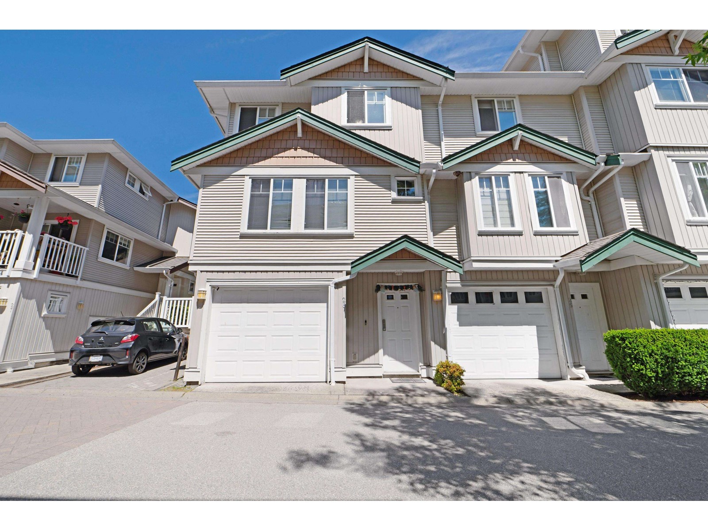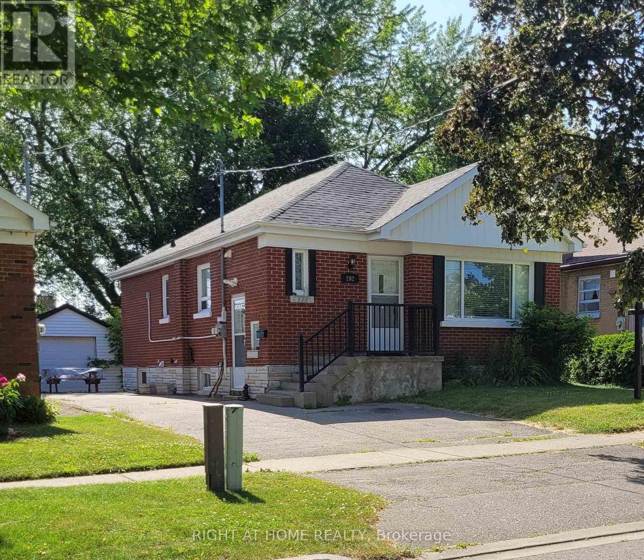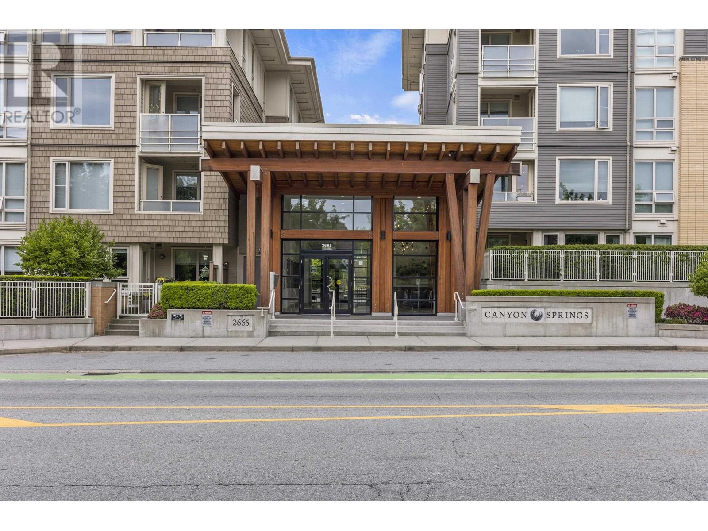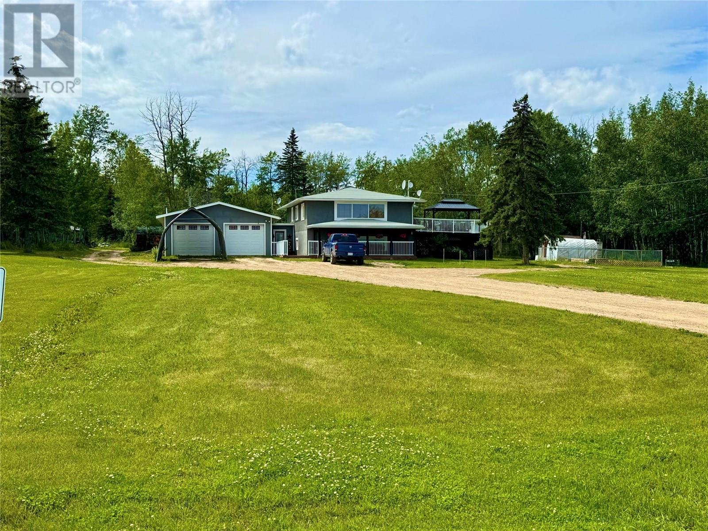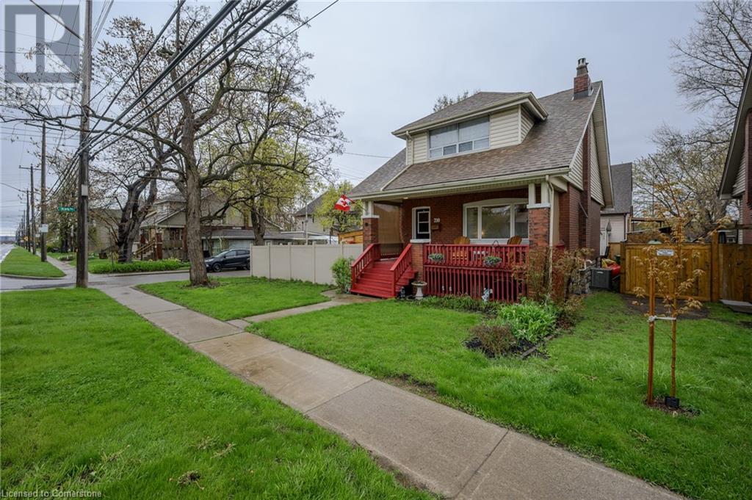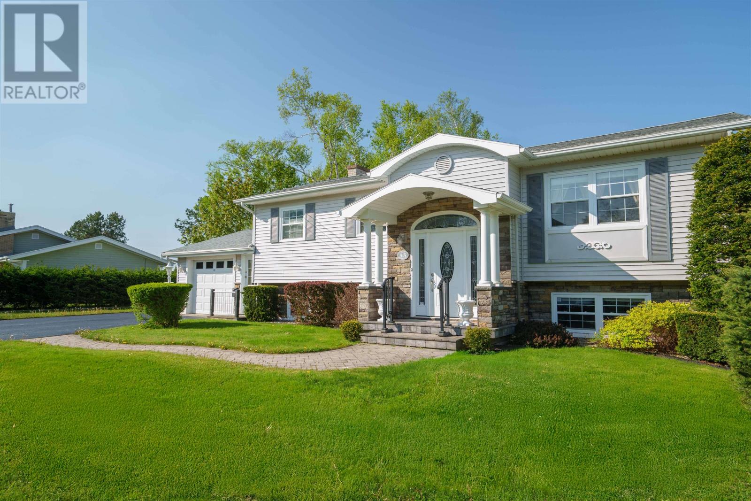19 Gower Street
St. John's, Newfoundland & Labrador
Here's a great opportunity to own a historic property on Gower Street east, within minutes walk of Signal Hill and downtown St. John's. The property has had substantial renovations in recent years, including torch-on roof 3 years ago, and new shingles on the mansard and porch roofs. The four apartments are self-contained and have electric heat on breaker panels. The fire escape has been rebuilt and the basement has had spray-on foam insulation installed in 2024. (id:60626)
Rock Realty
17 Gower Street
St. John's, Newfoundland & Labrador
Here's a great opportunity to own a historic property on Gower Street east, within minutes walk of Signal Hill and downtown St. John's. The property has had substantial renovations in recent years, including torch-on roof 3 years ago, and new shingles on the mansard and porch roofs. The units are self-contained and have electric heat on breaker panels. The fire escape has been rebuilt and the basement has had spray-on foam insulation installed in 2024. (id:60626)
Rock Realty
332 - 349 Wheat Boom Drive
Oakville, Ontario
Welcome to one of the most desirable end units in Mintos Oakvillage community a bright, modern stacked townhome offering 1,411 sq. ft. of living space plus a private rooftop terrace. This upgraded home features over $21,000 in builder and owner improvements, including quartz countertops throughout, upgraded kitchen cabinetry with soft-close drawers, smooth ceilings, durable vinyl flooring (no carpet), and comfort-height vanities in both ensuite bathrooms. Additional enhancements include a professionally installed microwave hood fan, a custom kitchen backsplash, fresh paint, and smart home features such as two smart locks and a wall-mounted control pad. Automated blinds (valued at $3,500) are also included throughout most of the home. Primary bedroom includes 4 pc Ensuite, Walk-in closet, Large window with great views. Ideally located near Dundas and Trafalgar with quick access to highways 407, 403, and the QEW, and just steps from Ravine, shopping, restaurants, schools, and public transit. Parking is included, making this stylish, move-in-ready home a perfect blend of comfort, function, and convenience in one of Oakvilles most sought-after communities. (id:60626)
RE/MAX Excel Titan
3173 Highway 3
Port Colborne, Ontario
Nestled on a generous lot in the heart of Niagara, this charming 3-bedroom bungalow offers the perfect blend of rural tranquility and modern convenience. Set back from the road and backing onto open farmland, the home enjoys a serene and private backyard ideal for relaxing, entertaining, or simply enjoying the peaceful views. The interior of the home features a functional layout, with three comfortable bedrooms, a bright and airy living space, and plenty of potential to make it your own. Whether you're a first-time buyer, downsizing, or looking for a countryside retreat, this property offers flexibility for a variety of lifestyles. One of the standout features is the large detached garage, perfect for mechanics, hobbyists, or anyone in need of extra workspace or storage. With ample room for tools, projects, or recreational vehicles, its a space that invites creativity and productivity. Located just minutes from Weiland, Port Colborne, and Fort Erie, this home is ideally situated for those seeking easy access to amenities while enjoying the benefits of country living. You're never far from schools, shopping, and waterfront attractions, making this a smart choice for both convenience and lifestyle. Don't miss your opportunity to own this well-located and versatile property. (id:60626)
RE/MAX Niagara Realty Ltd
21 Mavin Street
Brantford, Ontario
Welcome to 21 Mavin St.! This spacious 4+1 bedroom, 2.5 bath home is perfect for your large or growing family looking to settle in the desirable Wyndfield community of West Brant. Featuring large principle rooms, generously sized bedrooms, and a finished basement, there is space for everyone to live, work, and play. Walking distance to trails, schools, and shopping, this is the kind of home you can raise your family in for years to come. Enjoy peace of mind with many important updates in recent years, including roof, furnace, air conditioner, new siding, and an inviting outdoor entertaining space. Don’t miss this opportunity to move into a family-friendly neighbourhood close to everything you need! (id:60626)
Century 21 Grand Realty Inc.
120 46150 Thomas Road, Vedder Crossing
Chilliwack, British Columbia
Welcome to BASE 10, Chilliwack's premier master-planned town home community! This stunning 4-bedroom + den, 3.5-bathroom townhouse offers 2,072 sq. ft. of modern living space, ideal for families or first-time buyers. Highlights include a chef-inspired kitchen with stainless steel appliances, quartz countertops, and ample storage, an open living area with a cozy gas fireplace, and a luxurious primary suite with vaulted ceilings, a spa-like ensuite, and walk-in closet. Enjoy mountain views from the patio with a gas BBQ hookup. With a double garage, driveway parking, and quality Hardi-Panel siding, this home is built for comfort. Minutes from shopping, schools, and Cultus Lake, this pet-friendly home is a must-see! (id:60626)
Century 21 Coastal Realty Ltd.
52 Tulloch Drive
Ajax, Ontario
Absolute gem in the heart of South East Ajax - an immaculately renovated semi-detached bungalow that perfectly blends comfort, functionality & style. Step inside to discover a bright living room with an open concept space that flows beautifully. This home features three spacious bedrooms, each thoughtfully laid out for comfort. The third bedroom is a standout - offering direct access to a custom-built patio - seamlessly connecting indoor and outdoor living for those perfect summer days. Situated on a generous 37'x100'ft lot, the outdoor space has been thoughtfully upgraded, A custom built front porch welcomes you in style, while stonework in the deep backyard sets the stage for effortless outdoor entertaining. Minutes from Highway 401, Lake Ontario waterfront, schools, transit & shopping. Whether you're upsizing, downsizing or simply looking for that perfect blend of charm, space & location, this home is one you do not want to miss. (id:60626)
Ipro Realty Ltd.
109 Graydon Drive
South-West Oxford, Ontario
This beautiful model bungalow offers 4 bedrooms (2+2) and 3 bathrooms, including a luxurious primary ensuite with a shower. The open-concept design features a spacious designer kitchen with quartz countertops, a large island, and pantry. The bright eating area seamlessly lows into the great room, boasting a soaring cathedral ceiling. The patio door leads to a rear deck, ideal for outdoor entertaining or relaxation. The fully basement includes a large family room, 2 additional bedrooms, a bathroom, and ample storage. With 9' main floor ceilings, luxury vinyl plank flooring, and a BBQ gas line, this home is designed for modern living. Plus, enjoy peace of mind with the Tarion New Home Warranty and numerous upgraded features throughout. (id:60626)
RE/MAX President Realty
2212 22 St Nw
Edmonton, Alberta
Welcome to this stunning 6-BEDROOM home with 3 KITCHENS, located in a quiet Laurel CUL-DE-SAC and offering nearly 4,000 sq ft of living space, including a fully finished basement with a SEPARATE entrance, 2 bedrooms, a 4-piece bath, and a kitchen. A grand double-door entry opens to a bright foyer with soaring ceilings, a metal-railed staircase, and tiled floors. The main floor features a DEN with a full 4-piece bath, a cozy living room with a gas fireplace and custom built-ins, a gourmet kitchen with granite countertops, upgraded white appliances, and a fully equipped SPICE KITCHEN. Upstairs offers 4 spacious bedrooms, including a massive primary suite with a luxurious 5-piece ensuite, a 4-piece bath, and a large bonus room. Additional features include NEW carpet, modern chandeliers, coffered ceiling, closet organizers, 9-ft ceilings, central A/C, and a gas line connection on the deck. Located within walking distance to the Meadows Rec Centre, schools, shopping plaza with quick access to Anthony Henday!! (id:60626)
Royal LePage Noralta Real Estate
4975 Castledale View Estates Road
Golden, British Columbia
Discover this impeccable home nestled near the pinnacle of Castledale View Estates, where ""view"" is an understatement. Enjoy breathtaking panoramas of the Columbia River Wetlands and the Selkirk Mountains, all framed by mature trees on an expansive lot with no visible neighbors. If you crave peace and privacy, this is your sanctuary. The home boasts a spacious kitchen with granite countertops, a huge island, and a bar equipped with two refrigerators. The cozy wood-burning fireplace, electric heating, and a Carrier system providing both heating and cooling ensure comfort year-round. The sunroom, already wired and insulated, offers easy conversion into additional living space with the addition of windows. The triple garage, featuring both double and single doors, provides ample room for cars, ATVs, and all the gear you need to enjoy the abundant outdoor recreation opportunities surrounding this unique property. With all living spaces on one level, moving in and navigating the home is a breeze. Come experience the perfect blend of luxury, privacy, and natural beauty in this one-of-a-kind property. (id:60626)
Exp Realty
132 North Street E
Tillsonburg, Ontario
This split-level home offers the perfect blend of comfort, space, and natural beauty nestled on a generous 1.16-acre lot right in town. Enjoy the feel of country living with all the conveniences of Tillsonburg just minutes away. With 4 bedrooms and 2 full bathrooms, there's plenty of room for families, guests, or a home office setup. The open-concept kitchen, living, and dining area is the heart of the home, featuring warm maple cabinetry, ample counter space, and a layout designed for effortless entertaining. Large windows on every level bring in natural light and showcase stunning views of the surrounding greenery. This home is designed for both relaxation and recreation, featuring a dedicated gym area and a spacious game room - ideal for keeping the whole family active and entertained year-round. Step outside to a private, tree-lined backyard with a screened-in porch, paved patio, and charming gazebo - perfect for gatherings or quiet evenings under the stars. Additional highlights include an insulated garage, a two-storey garden shed, and portable storage tent suitable for a boat or car. If you're looking for space, privacy, and modern amenities without sacrificing access to schools, shopping, and parks, this is the perfect place to call home. Discover true country living, right in town. (id:60626)
Exp Realty Of Canada Inc.
4 Cailiff Street
Brampton, Ontario
Stunning Executive Townhome in Heathwoods Prestigious Terracotta Village! Welcome to one of the largest and most sought-after models in Terracotta Village! This beautifully upgraded executive townhome offers the perfect blend of luxury, comfort, and functionality ideal for families of all sizes. Over 2200 sq/ft!! Step into a bright and spacious home featuring 9-ft ceilings, elegant pot lights in the living room, and a versatile open-concept layout designed for modern living. The gourmet kitchen boasts gleaming granite countertops, stainless steel appliances, and ample space for culinary creativity.The ground level offers exceptional flexibility use it as a spacious family room or transform it into a private guest suite with its own 4-piece en-suite bathroom. With 3 full bathrooms and 1 convenient powder room, everyone enjoys their own space and privacy. Freshly painted and meticulously maintained, this home is move-in ready! Prime Location! Nestled right at the Mississauga border, youll enjoy quick access to schools, shopping, public transit, and major highways (407, 401, 410) making daily commutes and weekend getaways a breeze. Don't miss your chance to own this rare gem in a family-friendly community. (id:60626)
Ipro Realty Ltd.
89 Maplewood Avenue
Brock, Ontario
Welcome Home to 89 Maplewood Ave -A beautifully designed detached bungalow nestled in the heart of Beaverton, Brock, in the Regional Municipality of Durham. This cozy family home is close to Lake Simcoe, perfect for outdoor enthusiasts, featuring a custom kitchen with quartz counters, the spacious breakfast area walks-out to deck and gazebo, overlooking a fully landscaped, fenced backyard- a perfect oasis for relaxation and entertaining, separate family room, primary bedroom boast a walk-in closet and a 4-piece ensuite with soaker tub & separate shower, offering a private retreat. Convenient main floor laundry with direct access to a double garage, private double driveway with no sidewalk, 2 full baths, and a huge full unfinished basement awaiting your finishing touches. A must see! (id:60626)
RE/MAX Dynamics Realty
35 Keene Drive
Otonabee-South Monaghan, Ontario
Looking for more room to grow and a quieter pace of life? This beautifully maintained home is move-in ready and waiting for your family! Tucked just outside of Keene, it offers the perfect blend of peaceful country living with modern comforts. Step inside to find a spacious and thoughtfully updated interior. The heart of the home is the recently renovated eat-in kitchen (2024/2025), fully updated and ready for weeknight dinners, pancake Sundays, and everything in between. It overlooks a cozy main-floor family room complete with a gas woodstove that makes it feel like home the moment you walk in.The updated bathroom and private 2-piece ensuite off the primary bedroom mean mornings run a whole lot smoother, especially when everyone's rushing out the door. And with three bedrooms, there's space for the kids, a home office, or even a playroom. Lets talk about peace of mind: a steel roof, concrete walkways, and a whole-house generator mean you're covered, rain or shine. Outside, the hedged backyard offers privacy for the kids to play or to kick back on the concrete rear deck while the burgers sizzle. This one checks all the boxes space, style, updates, and that family-friendly feel youve been searching for. (id:60626)
Exit Realty Liftlock
26 12711 64 Avenue
Surrey, British Columbia
Imagine finding the perfect home for your growing family. This 3-bed 2-full bath END UNIT is Approx 1750 sqft at award winning Palette On The Park is located under a block to Tamanawis Secondary and parks. Quick Access to HWY 91, this quiet unit is move in ready with tons of natural light and an awesome layout. Pride of ownership shines here with newer flooring, designer paint colors, refinished cabinets and countertops in the kitchen and all bathrooms. Complete with a yard off the kitchen, this complex has no restriction on dogs or cats, so any breed and number can join you. Decent size Den for an office/playroom. If you are looking for a spotless, updated, bright and stylish unit to impress your friends, located in a prime area, this is for you. Open house sun 2-4 pm. (id:60626)
Planet Group Realty Inc.
202 Cadillac Avenue S
Oshawa, Ontario
*Attention Investors* *Income Property* Legal 2-Unit Income Property located on a quiet street in a convenient location for families and commuters, this solid brick bungalow investment property features a 3 bedroom main floor unit and a 2 bedroom lower unit. Each unit has separate laundry and entrance. Perfect for families, it backs on to Eastview Park and is walking distance to BGC Durham, Clara Hughes PublicSchool, St. Hedwig Catholic School. The property includes a detached garage and large storage shed. With a generous lot size and parking for 3 (plus garage) there is plenty of storage space and a large yard for relaxing. Separate hydro meters. Certificate Available. Flooring and painting done in 2024 as well as many recent updates. Easy access to 401 for commuters. This duplex is an incredible opportunity for first-time buyers who would like to offset the mortgage payment or investors looking for a cash flow positive, turnkey property. Don't miss out on this opportunity! *photos are from previous tenant and may not represent current decor. (id:60626)
Right At Home Realty
203 2665 Mountain Highway
North Vancouver, British Columbia
Welcome to this fantastic 2-bed, 2-bath home in Canyon Springs by Polygon, offering partial mountain views. Nestled next to the heart of Lynn Valley Village, you'll have easy access to all essential amenities, with a variety of mountain/outdoor activities just moments away. The open-concept design creates an inviting space for both entertaining and relaxation, while the two bedrooms are thoughtfully placed for privacy. The kitchen features stainless steel appliances, stone countertops, and a breakfast bar. The primary bedroom includes a walk-in closet and an ensuite with double sinks and a spa-like shower. This unit also boasts new carpets and includes 1 parking space, 1 storage locker, a car and pet washing station, and an on-site gym. . (id:60626)
Oakwyn Realty Ltd.
8839 227 Road
Dawson Creek, British Columbia
Ultimate Acreage-View of the City-Almost 10 Acres -The perfect blend of comfort, space and natural beauty. This beautiful home is nestled in this peaceful wooded setting, and is designed with both relaxation and entertaining in mind . The home has a warm and inviting layout, from the expansive foyer , to the open concept kitchen-living-dining that flows together seamlessly, while the bedrooms and multiple bathrooms ensure everyone has their own space and the main bath with an oversized soaker tub and striking tile work. The basement is fully finished with a secondary kitchen space , laundry area, bedroom , rec room and ample storage .The attached double car garage also offers a bonus mancave for game night or a quiet escape. Outdoors unwind on the expansive deck with sunken hotub and gazebo under the stars. There is acres of lush grass for games or family gatherings or just kicking back in a lawn chair and looking at the city scape all lite up at night. Tucked back into the trees are trails and a pond the would be any dogs favorite spot on a hot summer day. This property also houses several outbuildings, is on a school bus route,is private and comfortable with a location that keeps you close to town but away for all the hustle. Dont miss this opportunity to live the rural life. (id:60626)
Royal LePage Aspire - Dc
1129 - 68 Abell Street
Toronto, Ontario
Welcome to Epic on Triangle Park, where vibrant city living meets unbeatable convenience in the heart of Queen West. This sun-drenched, spacious corner unit offers over 800 square feet of thoughtfully designed space, featuring 2 bedrooms plus den, 2 full bathrooms, and rare panoramic views that stretch over Queen Street, across Triangle Park, and straight to the iconic CN Tower, a daily reminder you're living in the heart of it all. Parking and locker included for effortless urban living. Floor-to-ceiling windows flood the unit with natural light, while the open-concept kitchen is ideal for entertaining. Ample storage and smart layout make everyday living seamless. Step outside and you're moments from public transit, lush parks, and some of Toronto's best restaurants, cafés, and shops. Enjoy a full suite of amenities: 24-hour concierge, gym, rooftop deck with skyline views, guest suites, party and meeting rooms, visitor parking, and more. (id:60626)
Real Broker Ontario Ltd.
230 Beach Boulevard
Hamilton, Ontario
Charming 3-bedroom character home just steps from the beach! This well-cared-for property blends timeless charm with modern updates, featuring a beautifully renovated kitchen with gas stove and stainless steel appliances. Enjoy spacious dining and living areas with hardwood floors throughout, plus a large main floor bathroom and laundry for added convenience. The upper level offers generously sized bedrooms, each with walk-in closets. Outdoors, relax in the garden yard with a gazebo or unwind on the covered front porch with stunning sunset views over the lake. A separate garage and ample parking complete the package. Surrounded by trails, lake views, and endless outdoor living—this is your perfect escape by the water. (id:60626)
Heritage Realty
124 20391 96th Avenue
Langley, British Columbia
Chelsea Green, a popular 55-plus gated complex located in Walnut Grove. This beautifully renovated unit has 2 large bedrooms, 2 full bathrooms and 1672 sq. ft. of living area. A spacious living and dining room area with cozy gas fireplace and direct access to 2 lovely decks, a separate kitchen with beautiful quartz countertops and family room area with updated flooring. Ample amounts of storage with custom closets. New Heat Pump/Air Conditioning unit, chair lift and power window blinds. Chelsea Green is a well run complex with a New roof installed in 2017. Beautiful grounds and landscaping, fabulous club house and outdoor pool area, hot tub, workshop, guest suites, lots of visitor parking and RV parking! One occupant must be over 55 plus. 2 pets welcome up to 15 inches in height. (id:60626)
Royal LePage Northstar Realty (S. Surrey)
4502 A Lakeshore Rd
Rural Parkland County, Alberta
Welcome to the exclusive lakefront community of Freeman on the shores of Lake Wabamun, where tranquility meets timeless charm. Enjoy unobstructed views of the shimmering lake from your expansive deck or stroll down to your private waterfront access for a peaceful paddle or evening cast. This beautifully crafted bungalow offers effortless main-floor living with no stairs to climb and 1,872 sq ft of thoughtfully designed space. Featuring 2 spacious bedrooms, 2 elegant bathrooms, and a flex room ideal for a home office or fitness nook, this home balances comfort and versatility. Host memorable gatherings in the formal dining room, or relax in the sunlit living room with panoramic views year-round. Step outside to a patio made for outdoor living, surrounded by a manicured yard, a cozy bunkhouse, and a double garage. Whether you’re looking for a peaceful retreat or a year-round home, this is lakeside living at its finest. This property includes a 1/9 Share in a private lakefront development. (id:60626)
RE/MAX Real Estate
45 Prince Charles Drive
Charlottetown, Prince Edward Island
Just steps from Victoria Park and its waterfront boardwalk, 45 Prince Charles Drive offers a rare opportunity to live in one of Charlottetown's most coveted and walkable neighbourhoods. Set behind a wrought iron fence and mature hedging, the property features manicured gardens, a goldfish pond, and stone walkways that frame a beautifully private setting. This classic split entry home offers nearly 2,500 square feet of total living space, combining warmth, function, and modern upgrades. The main level features a bright living room with a built-in electric fireplace, a formal dining area, and a well-appointed kitchen with a new French door refrigerator and garburator. A four-season sunroom overlooks the backyard and completes the main floor, along with two comfortable bedrooms and a full bathroom. The lower level includes two additional bedrooms, a full bathroom, a laundry area/half bathroom, a pet-washing tub, and a spacious family room with space for billiards and gatherings. A 12 by 20 foot room with its own private entrance offers excellent potential for a studio, workshop, or in-law suite. The home is equipped with five heating zones and four ductless heat pumps. The heated and insulated garage features an epoxy-coated floor and a kitchenette with refrigerator, ideal for entertaining. A powered garden shed with porch adds both charm and function. Both the house and shed roofs were replaced in 2021. Located in the Colonel Gray school district and within walking distance to tennis courts, cafés, restaurants, and the downtown core, this is a meticulously cared-for home in a truly unbeatable location. (id:60626)
Royal LePage Prince Edward Realty
9 133 Corbett Rd
Salt Spring, British Columbia
Welcome to easy living in this beautifully maintained 3-bedroom, 2-bath corner townhouse unit offering over 1,800 sq ft of well-designed space in a private, premier complex. The main level features bright, open-concept living areas with large windows, a cozy 3-sided fireplace, and French doors that open to a peaceful garden patio with a stylish glass overhang—perfect for outdoor relaxation. The kitchen flows seamlessly into the dining and living areas, ideal for both entertaining and everyday living. The spacious primary suite is a true retreat, boasting a luxurious five-piece en-suite, a generous walk-in closet, and a private south-facing deck with mountain and ocean views—perfect for enjoying your morning coffee or an evening sunset. Additional features include a single-car garage with built-in workbench and smart storage solutions. This well-kept complex is surrounded by beautifully landscaped grounds with a tranquil pond and gazebo, and it’s just a short walk to the hospital, grocery store, pharmacy, and more. A rare blend of comfort, convenience, and charm—this is townhouse living at its best. (id:60626)
RE/MAX Salt Spring




