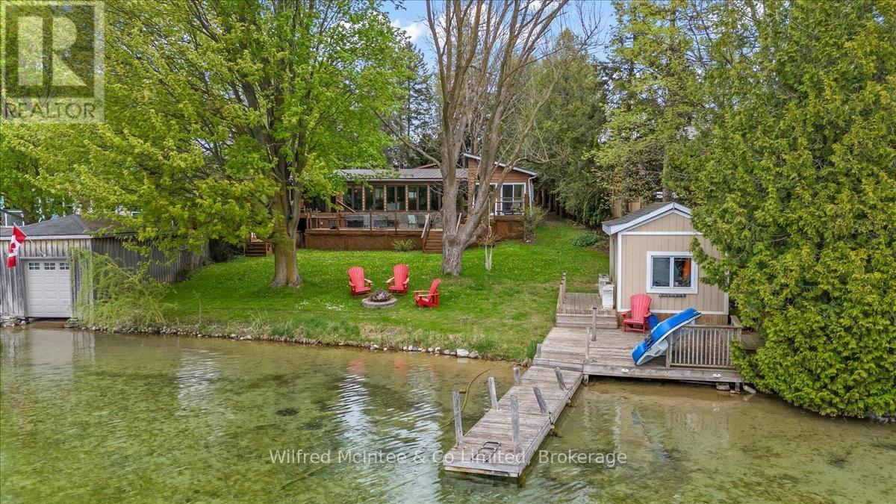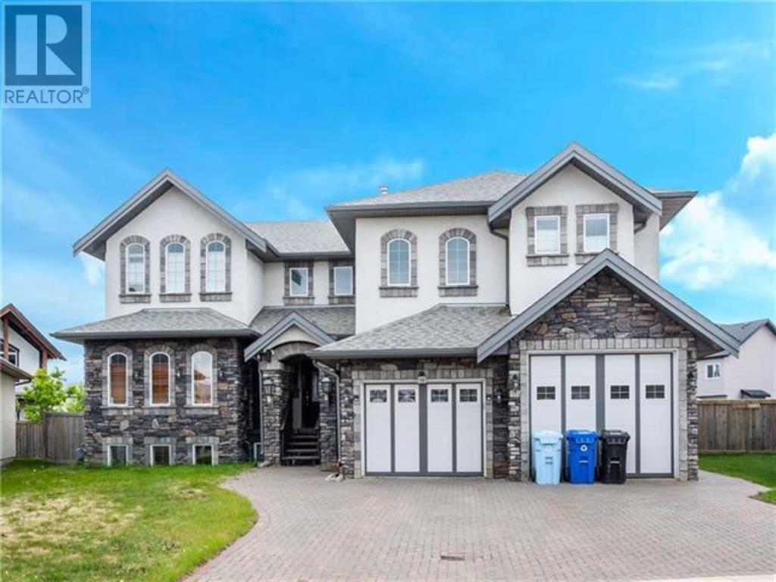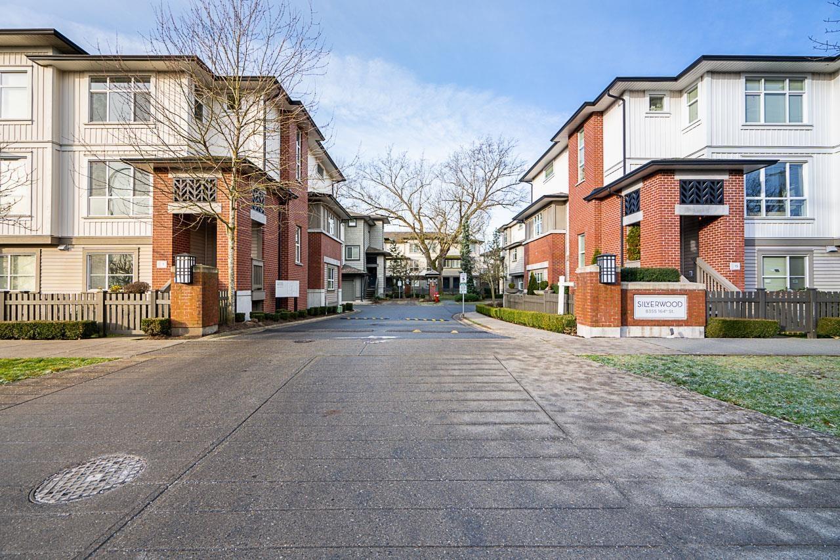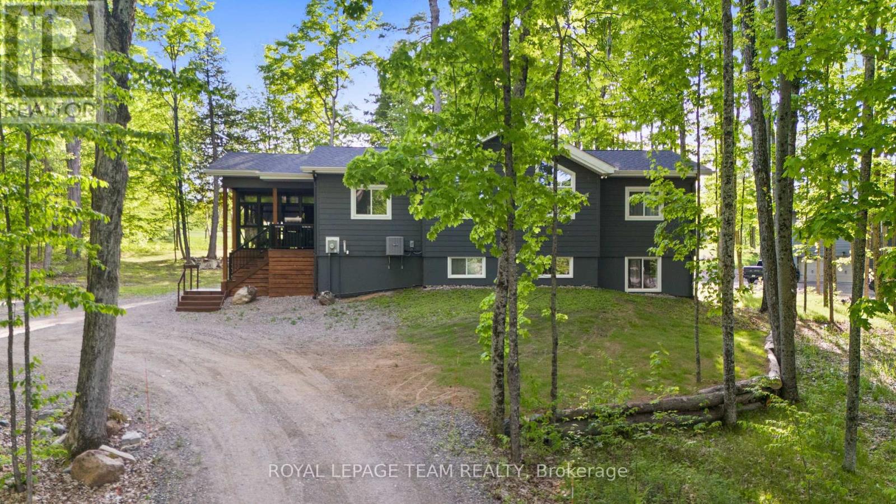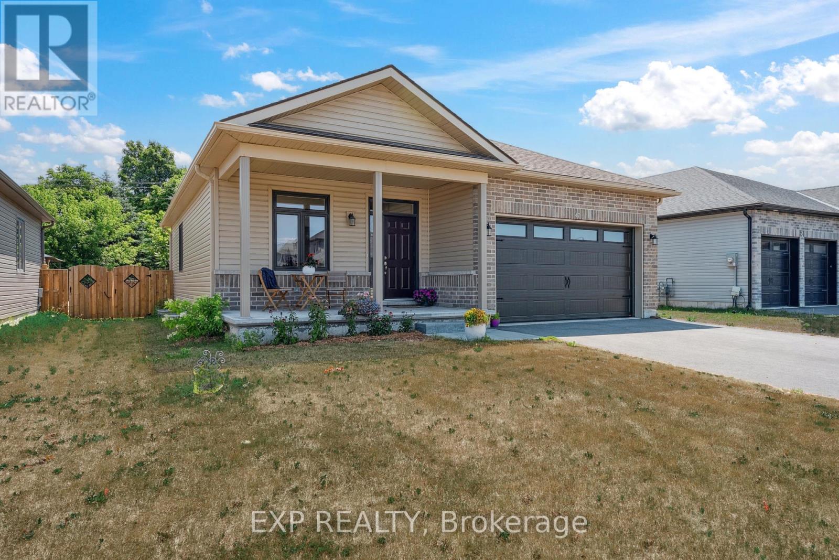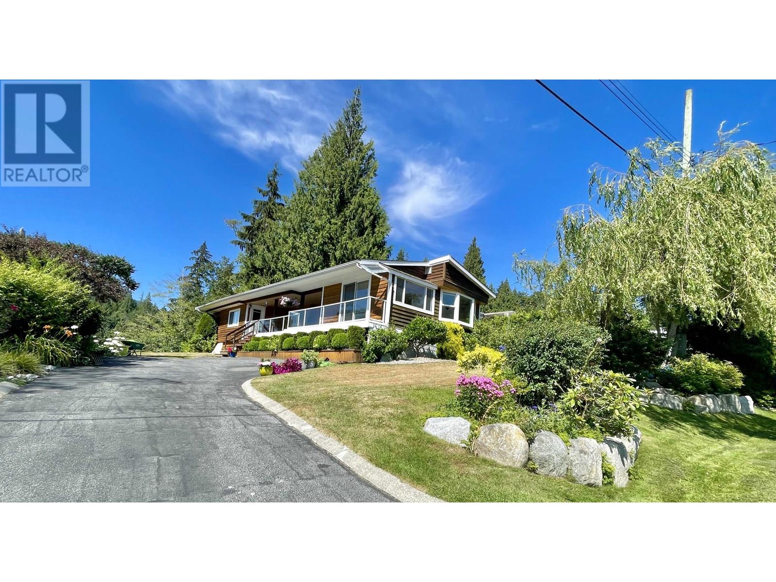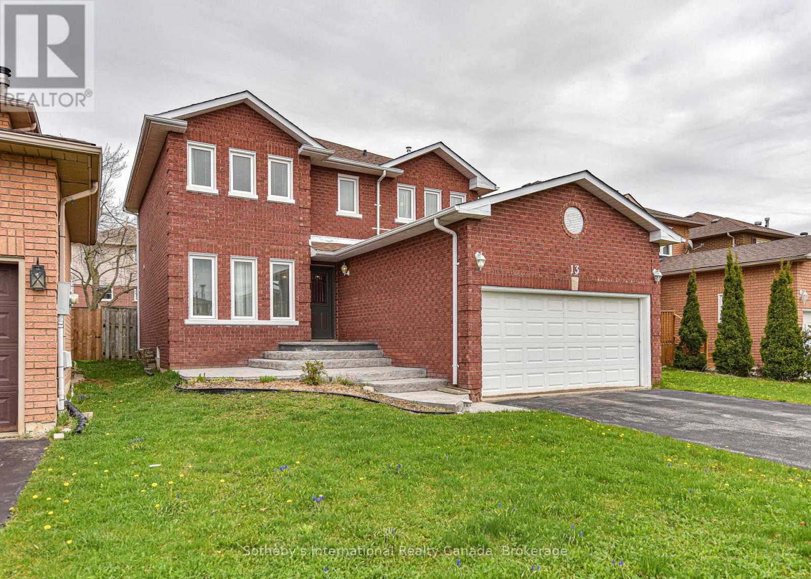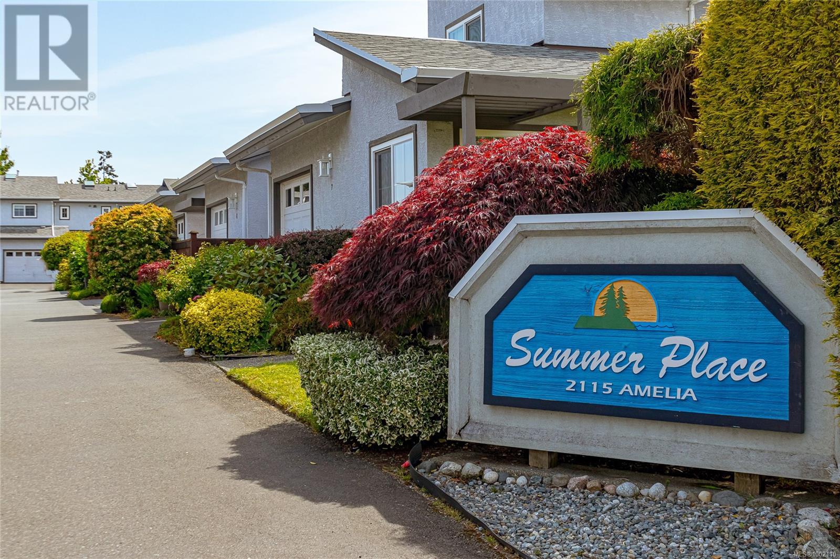2040 Springfield Road Unit# 1006
Kelowna, British Columbia
INVUE represents contemporary architectural excellence in Kelowna. This distinguished 14-story development features 92 luxury condominiums with a sophisticated concrete exterior characterized by striking angular elements and expansive glazing. The tower's modern design integrates with a commercial podium base. Residences showcase crafted interiors with unobstructed mountain and city views. Amenities include meeting facilities, a rooftop lounge with pool and hot tub, fitness center, sauna and steam room, and guest accommodations. Connectivity via Springfield Road and Highway 97, provides easy access to downtown, UBC Okanagan campus, and Kelowna International Airport, with nearby retail destinations including Orchard Plaza and Orchard Park Shopping Centre. FULLY RENOVATED IN 2024, this 10th-floor corner residence exemplifies premier urban living with panoramic vistas. Features include elevated ceilings, floor-to-ceiling windows, and natural light. The open-concept area encompasses a chef-inspired kitchen with island, recessed lighting, pantry, and dining area. The living room flows to an expansive balcony. The primary suite features dual closets, a five-piece ensuite with double vanities, and a second, private balcony. The main bathroom includes a walk-in shower with white tile. RENOVATION HIGHLIGHTS: New engineered hardwood flooring, renovated bathrooms, new kitchen with additional storage, Samsung appliances, custom closets, decorative fireplace and AV wiring. (id:60626)
Engel & Volkers Okanagan
504 - 185 Deerfield Road
Newmarket, Ontario
*** NEVER LIVED IN CORNER CONDO UNIT - Where modern Luxury & Convenience meet *** Step into a rare blend of space, style, and serenity in this beautiful Three-bedroom, Two-bathroom Corner Condo Unit that has never been lived in. With Natural light from tall windows this home invites you to experience elevated living - Step out onto the expansive outdoor area with a terrace area to enjoy morning coffee or relaxed evenings. The Open Concept Floorplan seamlessly integrates the Kitchen, Dining & Living areas. Thoughtful design and convenience continues with the ensuite laundry. Also included is one parking space, one locker space and bike storage space *** Located minutes to public transportation & GO Train and nearby access to Highways 404 and 400. Explore the shops and dining at Upper Canada Mall, or a night out at nearby movie theatre and restaurants. Discover Newmarket's historic Main Street area or unwind in the natural beauty of nearby parks and trails - Mable Davis Conservation Area. Located near schools and everyday essentials, including Hospital, and nearby medical facilities. Building amenities include an exercise room, indoor/outdoor lounge area and party/meeting room. Come explore what it feels like to live where convenience meets comfort to elevate your everyday living. Note: Some Photos are virtually staged. Full Year 2025 taxes not yet provided; interim taxes show 2,390.67 for 2025. (id:60626)
RE/MAX Professionals Inc.
822 Marl Lake Rd 8 Road
Brockton, Ontario
Welcome to your dream home or cottage nestled on the tranquil shores of Marl Lake, offering year-round beauty and recreation. This charming 3-bedroom, 2-bathroom home is perfectly positioned to capture breathtaking lake views from sunrise to sunset, with an open concept layout designed for comfort, relaxation, and entertaining. Step inside to find a warm, inviting interior with large windows that flood the space with natural light and offer stunning panoramic views of the water. The open-concept living area flows seamlessly, ideal for hosting gatherings with family and friends. Downstairs, the finished basement provides additional living space perfect for a games room or cozy movie nights. Whether you're enjoying your morning coffee on the deck or hosting summer BBQs, this property is designed for effortless entertaining and year-round enjoyment. With direct lake access for swimming, kayaking, and fishing, plus peaceful surroundings and natural beauty in every direction, this is more than just a home it's a lifestyle. Don't miss the opportunity to own a piece of paradise on Marl Lake! (id:60626)
Wilfred Mcintee & Co Limited
1716 Neumann Crescent
Turtle Lake, Saskatchewan
Welcome to your waterfront retreat! This sought-after lakefront oasis is west facing, providing breathtaking sunset views in the Beautiful Sunset View subdivision of Turtle lake, SK! The main floor features a great room design, with an island kitchen, eating area with oak garden doors to the deck, and a living room centrally anchored by the woodstove. The primary bedroom, laundry, walk-in pantry and 3 piece bath (with 5' walk-in shower) complete the main level. The second level provides a family room that overlooks the main floor, ad directly out to the water, as well as a second bedroom, additional bathroom and an office nook. The family room also provides enough room for a third bedroom if desired. Enjoy cozy evenings by the woodstove, and modern amenities like a forced air furnace with air-to-air exchanger, central air condition, and central vac. There is a full walk-in pantry off the kitchen, energy efficient triple pane widows, vaulted ceilings and a Generac Generator for back-up power supply! Outdoor features include a spacious wrap-around deck, 2 gas lines for BBQ's, and a firepit area - all with stunning water views. The heated 26' X 26' attached garage provides ample space, as well as direct access to the full basement, housing the mechanical and additional storage. This luxurious waterfront retreat combines elegance, convenience and natural beauty all in one. (id:60626)
RE/MAX Of Lloydminster
40 Centre Street
Orangeville, Ontario
Legal Two Unit Bungalow on a Massive Mature Lot! Ideally located on a quiet street just steps from Orangeville's vibrant downtown, this property offers exceptional walkability to shops, schools, restaurants, plazas, and transit. Situated on a rare oversized lot with no sidewalk out front, it boasts ample parking and two generous rear yard spaces divided by a privacy fence offering the feel of two full-sized backyards. Converted and fully renovated in 2013, this bungalow features two self-contained legal units, each with separate hydro meters, separate heating systems, private laundry, and tasteful finishes throughout. Both units feature crisp, modern white kitchens with matching white appliances that contrast beautifully with rich dark flooring offering a clean, contemporary feel. The bathrooms have a sleek, cohesive look with large format grey tiles, white subway tile tub surrounds, full bathtubs, and modern vanities. The upper unit includes a walkout to a private deck (2021), newer stove and micro-vent, and central air. The lower unit is bright and inviting with updated LED lighting (2025), newer washer/dryer, and its own distinct outdoor space. Each unit includes a dishwasher and in-suite laundry. Whether you're an investor seeking a turnkey rental, downsizing with income in mind, just starting out, or need space for extended family, this home offers exceptional flexibility, comfort, and earning potential. Live in one unit and rent the other, or invest confidently with both units currently tenanted and in good standing. Additional upgrades include a new roof (2018), attic insulation and venting (2020), updated sewer and water lines (2015), and newer mechanicals throughout. A turnkey opportunity in a highly desirable location. * Please note: Interior photos are from prior to tenancy. Property Is currently tenanted. (id:60626)
RE/MAX Real Estate Centre Inc.
119 Pew Lane
Fort Mcmurray, Alberta
Welcome to your Dream Home! Where Luxury and Functionality meet. This Custom-Built Executive Home Boasts 3050.42 sq ft of living space, including a 1776 sq ft Legal Suite. With 2 Primary En-Suites, a Theater room, and an 18 ft indoor water fall, this home is perfect for Entertaining and Comfortable living.The African Mahogany Kitchen cabinets, Crown Moldings, and trim, slate stairs, and solid wood doors throughout add a touch of elegance to the home. The in-floor heat in the Basement and Concrete Main floor provide extra Sound Proofing and Warmth. The Chef's Kitchen is a Culinary Delight, featuring a 7 ft fridge , 6 burner gas stove, 2 ovens, warming drawer, 3 sinks, and a built-in Miele Coffee System, and custom spice racks.The Multi-level Theater room is perfect for movie nights with family and friends. The dining room, living room, and family room each have a fireplace, adding to the ambiance of the home. A 3-piece bathroom and laundry room complete the main floor.As you head upstairs, the primary suite will grab your attention with its separate steam room, 5-piece ensuite, 2 walk-in closets, and fireplace. There are 3 more bedrooms upstairs, one of which can serve as another primary suite with a full ensuite, and another bedroom with a full bath.The basement Legal suite has a separate entrance and features 2 huge living spaces, one underneath the garage, a full kitchen, and dining room, and 3 bathrooms with 2 more full bathrooms. This is not your typical cookie cutter home, the quality of workmanship is evident in every corner of this house. This home is the perfect blend of luxury and functionality, and is sure to impress even the most discerning buyers. (id:60626)
RE/MAX Connect
42 8355 164 Street
Surrey, British Columbia
This home ideally located between two peaceful residential streets in the heart of Fleetwood, Surrey. The main floor boasts a spacious living room, dining area, kitchen and a convenient 2-piece powder room. Upstairs, you'll find three bedrooms, including a master suite, as well as two full bathrooms. Enjoy extra outdoor space with an additional patio, perfect for relaxing in the sun or hosting summer barbecues. This home is ideally situated near parks, schools, transit, and playgrounds, offering a vibrant and convenient community lifestyle. (id:60626)
Exp Realty Of Canada
31 Morning Flight Court
Greater Madawaska, Ontario
Nestled on a tree lined Calabogie Street, offering unobstructed golf course views and a serene backdrop of natural beauty. This custom designed Linwood Homes residence is turnkey and features three bedrooms, three bathrooms, and a fully finished lower level that expands the living space. The inviting, modern interior offers abundant natural light with crisp clean lines and a warmth of wood tones. The main level includes a bright, open concept layout with a soaring beamed ceiling, recessed and feature lighting, and a cozy wood burning stove to enjoy in the cooler winter nights. In the eat-in kitchen, a contemporary look is presented with sleek, flat-panel cabinets with a soft-closing feature and convenient tiered drawer storage. There is also a three-season sunroom, an expansive deck with a hot tub, and steps that lead down to the tranquil backyard with a fire pit. Discover everything this property has to offer, including community access to the waterfront from the Kingston & Pembroke recreation trail and a public boat launch. (id:60626)
Royal LePage Team Realty
47 Allen Street
Prince Edward County, Ontario
A rare find in the heart of Picton's newest community. Welcome to 47 Allen Street a home that breaks the mold in all the right ways. Built in 2022 and thoughtfully upgraded in 2025 to include four full bedrooms and three bathrooms, this one-of-a-kind property offers a level of design, space, and privacy that make it a one-in-a-kind-find in the neighbourhood. Inside, a custom-kitchen takes centre stage- the kind of space that inspires everything from casual family dinners to unforgettable County gatherings. Oversized windows and sliding doors draw in natural light and frame the showpiece: a private, tree-shaded backyard that feels more like a country retreat than a suburban lot. You notice on first step into the home that this one is different than all the others. This lot was handpicked for its peaceful, wooded-like setting something truly rare in new builds and the result is a new, in-town home that feels warm, welcoming, and private, yet just steps to schools, shopping, and downtown Picton. Outside, the spacious deck is ready for morning coffee, lazy summer afternoons, gardening, or quiet stargazing. Inside, the 4-bedroom, 3-bath layout offers flexibility for families, guests, or home office space all finished with care and maintained to perfection. Complete with a double garage, efficient heat pump + forced air system, owned water heater, and a true move-in ready presentation, this home is a standout. (id:60626)
Exp Realty
36 12040 68 Avenue
Surrey, British Columbia
Fabulous family townhouse complex - Terrane. Well maintained 2 large bedrooms with 2 full baths. Fully fenced south facing yard, double tandem garage, clean and quiet inside unit. Totally bright & spacious. Large kitchen with laminate flooring. Across from Scottsdale shopping mall with Walmart & Save-On-Foods. Schools nearby: Beaver Creek Elem & Tamanawis Sec. Meas Approx. Buyer to verify. Pleasure to show :) (id:60626)
Multiple Realty Ltd.
173 Castle Rock Lane
Stone Mills, Ontario
Welcome to 173 Castle Rock Lane! Come discover this beautiful year-round home in the heart of cottage country with deeded access to Sheffield Lake. As you walk in, you are greeted with a lovely foyer that leads you to the kitchen, living and dining room. The open concept is spacious and bright with vaulted ceilings giving you that wow factor! The kitchen offers custom built cabinets, granite counters, plenty of storage space and is beautifully designed to cook all your favourite holiday meals with friends and family. In the living room you can enjoy the carefully crafted stone fireplace and take in the season as you look out to the beauty that surrounds you. The main level consists of the master bedroom that offers a walk-in closet and ensuite, a 2nd bedroom that is perfectly suited for guests, an additional bathroom, laundry room and an office. Down in the finished basement you'll find a large recreational room perfect for your younger crowd and plenty of storage space and a utility room. The outbuildings include a large 2 car detached garage, 2 garden sheds and a fun little tree house to entertain the kids. The lot has close to 4 acres offering lots of level areas to play and enjoy the outdoors, vehicle parking and room in the back to tap and boil your own maple syrup. A short walk across the road you'll find deeded access to Sheffield Lake and a spot to launch your boat. Sheffield lake offers miles of water ways to explore and is great for fishing or water sport activities. The lovely town of Tamworth is just a short drive away, where you can shop for all your essential needs and enjoy what the town has to offer. This beautiful home is one you wont want to miss! (id:60626)
Exp Realty
1436 Velvet Road
Gibsons, British Columbia
Charming 1080 square ft view home in Cedar Grove neighborhood, boasting a spacious .44 acre lot. Just steps from the elementary school and a short walk to Bonniebrook beach. Conveniently located 5 minutes from upper or lower Gibsons and 8 minutes to Langdale ferry terminal. The large covered deck provides stunning ocean, island, and mountain views year-round. Meticulously landscaped grounds with manicured lawns. Ideal for downsizers, first-time buyers, or as a holiday retreat. This 3 bed, 1 bath home offers a cozy sanctuary with easy access to nature and amenities. (id:60626)
RE/MAX City Realty
22 Haymarket Drive
Brampton, Ontario
Welcome to 22 Haymarket Drive A Modern, 3-Storey Freehold Townhome in the Heart of Northwest Brampton! This stunning luxury townhome offers the perfect blend of comfort, style, and functionality. With 3 spacious bedrooms, 3 bathrooms, and an attached 1-car garage with a private driveway, this home is ideal for growing families, professionals, or anyone seeking low-maintenance living in a vibrant, well-connected neighborhood. Step inside to find soaring 9-foot smooth ceilings, pot lights throughout, and no popcorn ceilings creating a bright, airy atmosphere. The second floor serves as the hub of the home with a beautiful open-concept living, dining, and kitchen layout. Rich hardwood flooring flows throughout, while an electric fireplace in the living room adds a warm and inviting touch. The upgraded kitchen features stainless steel Whirlpool appliances, a gas stove, and a convenient walkout from the dining area to a covered balcony with a gas BBQ hookup perfect for entertaining year-round. Upstairs, the spacious primary bedroom is a true retreat, complete with a private balcony, large his-and-hers closets, and a 3-piece ensuite bathroom. Two additional well-sized bedrooms and a 4-piece family bath provide comfort and convenience for the whole family. Other highlights include central vacuum, upgraded 200-amp electrical service, and thoughtful finishes throughout that elevate the overall look and feel of the home. Located in a family-friendly and rapidly growing community, 22 Haymarket is surrounded by fantastic amenities. Enjoy nearby parks and nature trails including Heart Lake Conservation Area, Loafers Lake, and Chinguacousy Park. Top-rated schools, community centres, public transit, and shopping at Trinity Common Mall are all just minutes away. This is your chance to live in a beautifully appointed home in one of Brampton's most desirable neighborhood's don't miss it! (id:60626)
RE/MAX Professionals Inc.
403 - 39 Sister Varga Terrace
Hamilton, Ontario
Exclusive 55+ building on 114 acres with ponds & beautiful landscaping within a safe gated community. This unit offers 2 Bedrooms, 2 baths, Kitchen, Living/Dining area, and in-suite laundry. 1 underground parking spot w/1 storage locker included. Building main floor amenities include golf simulator, indoor pool, hot tub, patio area, change rooms w/sauna, fitness area, dance/movement studio, and Library. (id:60626)
RE/MAX Escarpment Realty Inc.
39 Sister Varga Terrace Unit# 403
Hamilton, Ontario
Exclusive 55+ building on 114 acres with ponds & beautiful landscaping within a safe gated community. This unit offers 2 Bedrooms, 2 baths, Kitchen, Living/Dining area, and in-suite laundry. 1 underground parking spot w/1 storage locker included. Building main floor amenities include golf simulator, indoor pool, hot tub, patio area, change rooms w/sauna, fitness area, dance/movement studio, and Library. (id:60626)
RE/MAX Escarpment Realty Inc.
43 - 2435 Greenwich Drive
Oakville, Ontario
Welcome to this beautifully upgraded 3-storey townhouse, perfectly positioned with a northeast-facing facade that lets you enjoy the warm morning sun while keeping you shielded from the afternoon heat. Step inside to 9-foot ceilings and an open-concept layout that fills the home with natural light. The kitchen features elegant quartz countertops that flow seamlessly into the bathroom vanities, while a stunning piano staircase and dual-tone railing add a unique and stylish design element. The main living, dining, and kitchen areas flow effortlessly to a large glass sliding door that opens to a spacious balcony perfect for your morning coffee, evening BBQs, patio lounging, and plant displays. Ideal for both quiet relaxation and entertaining guests. This home offers 2 spacious bedrooms and 1.5 bathrooms. The second floor includes a generous primary bedroom with a large closet, a second bedroom, and a convenient tucked-in linen closet. Located in the family-friendly community of Westmount, you're within walking distance to top-rated schools, Oakville Hospital, parks, clinics, a pharmacy, salon, grocery stores, Starbucks, local diners, and pubs all within a 2 km radius. Nature lovers will appreciate the scenic trails nearby, and commuters will enjoy quick access to Dundas Street, Bronte Road, major highways, and the Bronte GO station. Additional features include: Single-car garage plus one outdoor parking space, Stainless steel kitchen appliances, Included furnishings: patio furniture, solid wood China cabinet, glass dining table, chandeliers, and planters. This turnkey home is the perfect blend of style, comfort, and convenience ready for you to move in and enjoy! (id:60626)
The Agency
2435 Greenwich Drive Unit# 43
Oakville, Ontario
Welcome to this beautifully upgraded 3-storey townhouse, perfectly positioned with a northeast-facing facade that lets you enjoy the warm morning sun while keeping you shielded from the afternoon heat. Step inside to 9-foot ceilings and an open-concept layout that fills the home with natural light. The kitchen features elegant quartz countertops that flow seamlessly into the bathroom vanities, while a stunning piano staircase and dual-tone railing add a unique and stylish design element. The main living, dining, and kitchen areas flow effortlessly to a large glass sliding door that opens to a spacious balcony perfect for your morning coffee, evening BBQs, patio lounging, and plant displays. Ideal for both quiet relaxation and entertaining guests. This home offers 2 spacious bedrooms and 1.5 bathrooms. The second floor includes a generous primary bedroom with a large closet, a second bedroom, and a convenient tucked-in linen closet. Located in the family-friendly community of Westmount, you're within walking distance to top-rated schools, Oakville Hospital, parks, clinics, a pharmacy, salon, grocery stores, Starbucks, local diners, and pubs all within a 2 km radius. Nature lovers will appreciate the scenic trails nearby, and commuters will enjoy quick access to Dundas Street, Bronte Road, major highways, and the Bronte GO station. Additional features include: Single-car garage plus one outdoor parking space, Stainless steel kitchen appliances, Included furnishings: patio furniture, solid wood China cabinet, glass dining table, chandeliers, and planters. This turnkey home is the perfect blend of style, comfort, and convenience ready for you to move in and enjoy! (id:60626)
The Agency
37 Windsor Drive
Whitchurch-Stouffville, Ontario
Nestled on a unique L-shaped property in the friendly community of Musselman Lake, this home boasts two road frontages! A private 24.77 ft. x 80 ft driveway allows for many parking spaces for owners, guests, and their elongated vehicles. Buyers will be delighted to find an attractive bungalow offering 966 sq ft on the main floor with approximately 900 sq ft finished in the basement. Extensively renovated main floor with added new basement circa 2018. The open concept main floor living room with Brazilian Cherry hardwood floor has a double French door access to the 24' x 12' deck to enjoy BBQs and "porch sitting": A manicured yard with fire pit area, planter box and fencing for children to play is on the next level. Inside, the primary bedroom's large bay window has a window seat/plant area, and at the opposite end there is a spacious wall to wall mirrored closet. Look for the dark red sliding entry barn door! The main 3 pc. bath has been upgraded as well. The dining room is open concept and blends into the foyer and the crowning highlight - a gorgeous chef's kitchen that will immediately attract buyers with stainless steel appliances A faux soapstone/slate counter ends in a peninsula with room for stools for casual meals while talking to the "chef". A "hidden" staircase with removable railing leads from the wood-planked windowed wall to the large recreation/flex room, another 2 bedrooms, a pristine 4 pc. bath, and a convenient laundry room with utility hook-ups well-labelled. Another added benefit to this 1800 sq ft living space is the privacy factor with the surrounding hedges and the western and eastern tree line. The elevated view to the south from the deck only enhances this HIDDEN GEM! Spend all seasons close to two lakes near Stouffville and Ballantrae! A commuter's choice for PRIVACY, PARKING, PORCH-SITTING, AND PIZAZZ! Hurry to make this home YOURS today! (id:60626)
Gallo Real Estate Ltd.
13 Burke Drive
Barrie, Ontario
4 Bedroom family home with double garage with inside entry. the main level has a large living/dining combo. Kitchen with bright breakfast area with moveable island and walkout to deck, a large family room with gas fireplace, laundry and 2pc guest bath. the upper level has 4 spacious bedrooms with a Primary ensuite and a second 4pc bath. The unfinished basement provides a blank slate for future development. Recent updates include new heat pump ('24) New 50 year shingles ('24) all front windows and two additional upper windows ('25) and no rental or lease to own units. (id:60626)
Sotheby's International Realty Canada
3416 Scott Road Unit# 8
Kelowna, British Columbia
Live just steps from Gyro Beach in one of Kelowna’s most walkable and convenient neighbourhoods. This 3-bed and den, 3-bath townhome offers 1,304 sq ft and has been beautifully renovated—perfect for first-time buyers, young families, retirees, or investors. Gyro Beach is literally across the street, giving you instant access to paddle-boarding, swimming, or sunset strolls along the lake. When you’re not at the beach, you’re walking to groceries, coffee shops, restaurants, fitness studios, and some of the Lower Mission’s most popular spots—all just minutes from your front door. Upstairs features three full bedrooms, while the main floor boasts a bright, functional layout with updated kitchen cabinets and hardware, new flooring, new tile throughout the main and upper floors, and a newer A/C and furnace. Enjoy added convenience with a brand new washer and dryer, a new dishwasher, and custom-built-in dining room cabinetry—perfect for entertaining, added storage, and showcasing your collection of fine Okanagan wines (and yes, the beach is just a short stroll away to enjoy them). The private fenced yard and deck with gas hookup are perfect for summer BBQs, your pets, or quiet evenings outside. Downstairs, the tandem garage offers secure parking and extra storage space. Whether you're after lifestyle, location, or long-term value, this one checks all the boxes. Schedule your showing today! (id:60626)
Vantage West Realty Inc.
1187 Booth Avenue
Innisfil, Ontario
This stunning 2-storey detached home is perfectly situated in a highly sought-after, family-friendly community, just steps away from Lake Simcoe Public School and within walking distance to Nantyr Shores High School. Enjoy the convenience of being minutes from Innisfil Beach Road, major banks, grocery stores, and all the amenities of Main Street. Inside, you'll find a beautifully maintained 3-bedroom, 3-bathroom home featuring gleaming hardwood floors on the main level and an open-concept layout ideal for modern living. The spacious great room is perfect for entertaining or hosting large family gatherings, while the kitchen boasts stainless steel appliances and ample counter space. This home offers peace of mind with a roof that was updated within the last 5 years, adding to its long-term value and appeal. Step outside to a fully fenced backyard an ideal space for kids to play or pets to roam freely. Whether you're starting a family or simply looking for a peaceful, well-connected neighbourhood, this home offers the perfect blend of comfort, convenience, and community charm. (id:60626)
Property.ca Inc.
16 2115 Amelia Ave
Sidney, British Columbia
OPEN HOUSE SUNDAY, AUGUST 3RD FROM 2:00 - 4:00 P.M. Spacious 3 bedroom, 3 bath home with attention to detail. The living & dining room have a 9' ceiling, corner fireplace & tinted sliding glass doors that lead out to a private, south facing patio with a rock garden berm. The bright kitchen offers lots of counter space & a separate eating area that overlooks the front garden. A French door leads into the 13'5'' x 10' bedroom/den on the main floor. Upstairs, you'll find the well designed 18'10'' x 11'3'' primary bedroom with a bay window, ample closet space & an ensuite with walk-in shower & double sinks. This home has a 5 year old high efficiency gas furnace & a 4 year old gas hot water tank. The kitchen & bathrooms all have beautiful porcelain tile floors. Other improvements include low flush, chair height toilets & all the windows, except the sliding glass doors, were replaced in 2023. The single car garage leads to the 3 - 4' crawlspace. As well, there's a second parking space in front of the garage. 2 dogs and/or 2 cats are allowed (See Bylaws) (id:60626)
Pemberton Holmes Ltd - Sidney
30 6140 192 Street
Surrey, British Columbia
Welcome to Manor Park Estates: a 55+ community offering comfort, convenience, and a quiet lifestyle. This spacious 2-storey, 2 bed, 2.5 bath townhome features hardwood floors, a cozy gas fireplace, and a well-appointed kitchen with ample oak cabinetry and counter space. Enjoy a private south-facing patio, plus a large primary bedroom with sitting area and 4-piece ensuite. Freshly painted throughout, with updated lighting and modern fixtures, and brand new carpet on the stairs and upper floor. Includes a long single garage, overhead storage, and crawlspace access for seasonal items. Ideally located near Willowbrook Mall, parks, schools, transit, future SkyTrain, Highway 1, and Fraser Highway. The perfect home for a downsizer who values space, storage, and a smart, walkable location. (id:60626)
Exp Realty Of Canada
401 735 Anskar Court
Coquitlam, British Columbia
This is the one! Welcome to The Oaks by Strand-where comfort meets modern design. This beautifully laid-out 2-bedroom home features soaring 10-foot ceilings, stylish laminate flooring throughout, and a sleek kitchen with stainless steel appliances. The expansive living and dining area has extra large windows to bring in plenty of natural light for family and guests. In addition, this complex features 28,000 sqft of amenities including an entertainment lounge, games room, theatre, workspaces, fitness centre and a courtyard with BBQ space. Situated in West Coquitlam, you will be close to Burquitlam SkyTrain, Lougheed Town Centre, SFU, & recreation in Port Moody. Two parking stalls (1 EV ready) and one storage included. Open house Saturday Aug 2, 2-4 PM. (id:60626)
Oakwyn Realty Northwest



