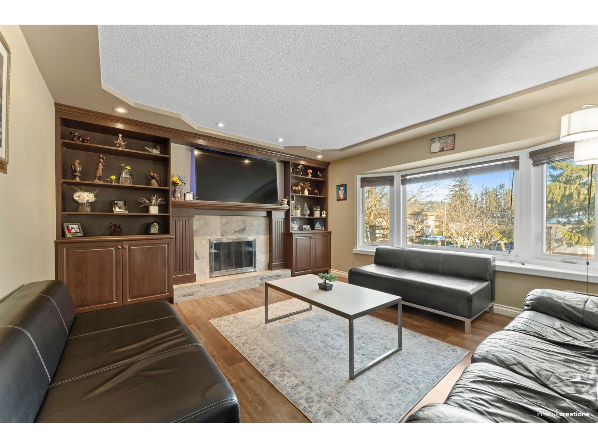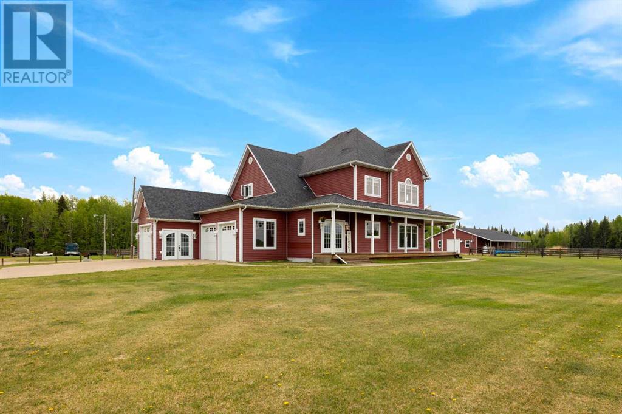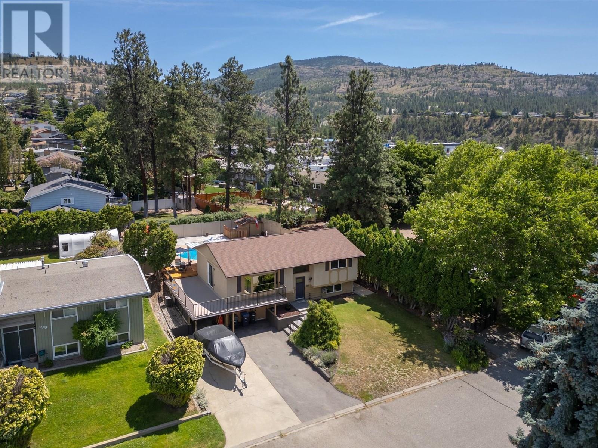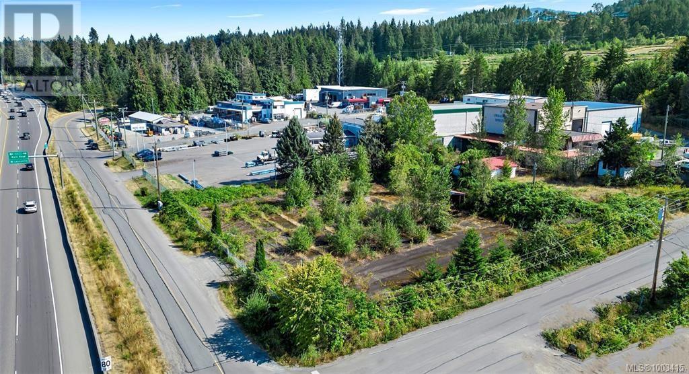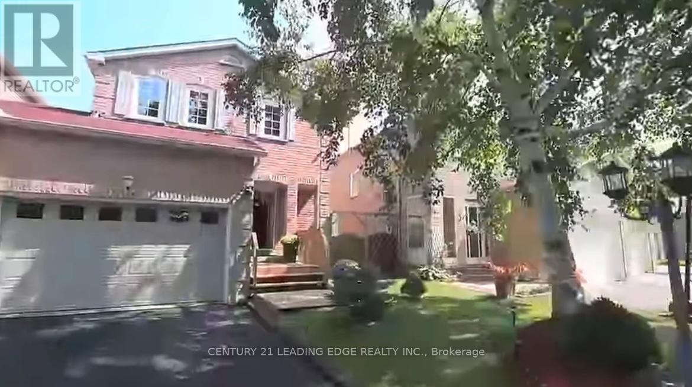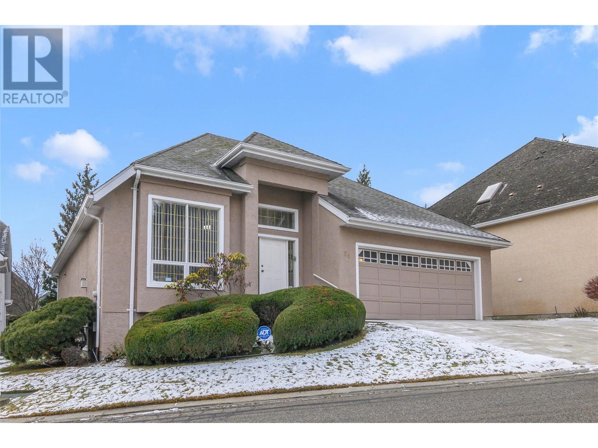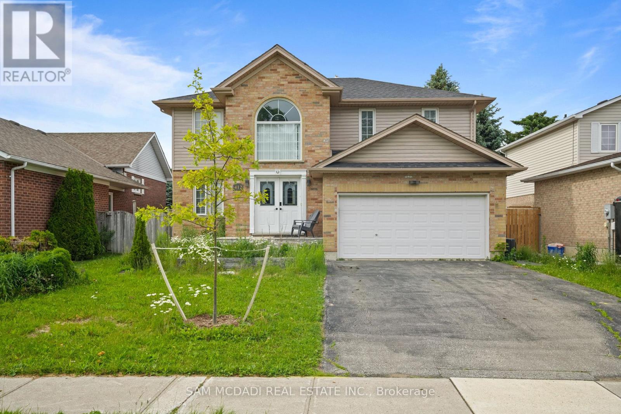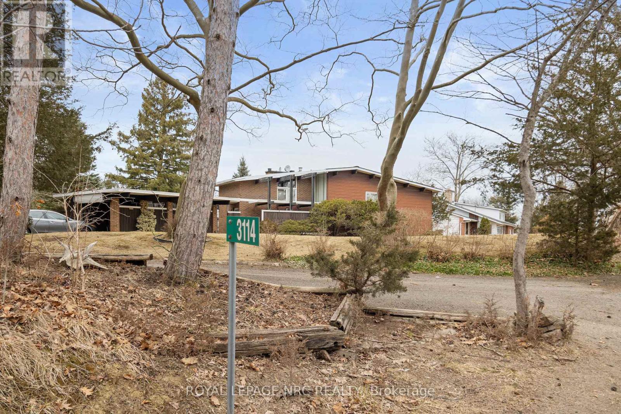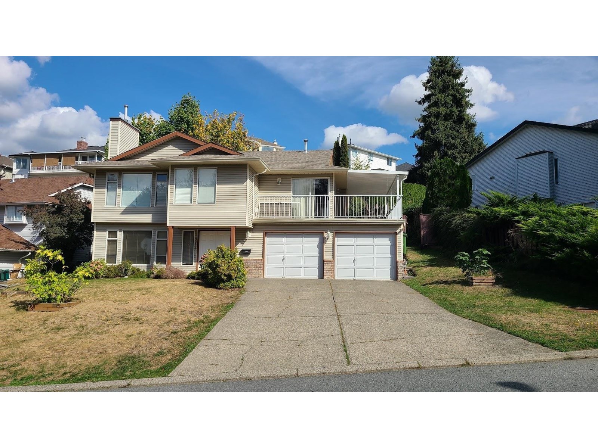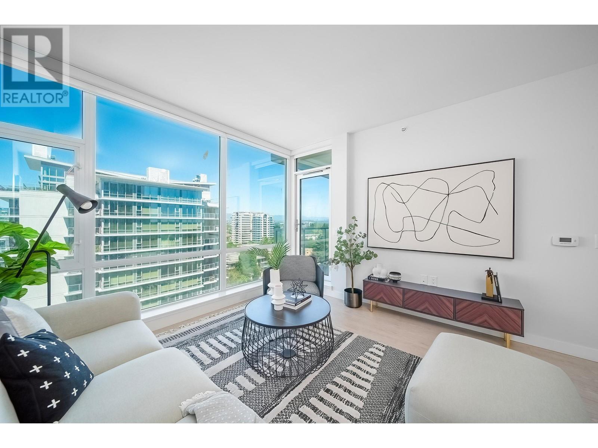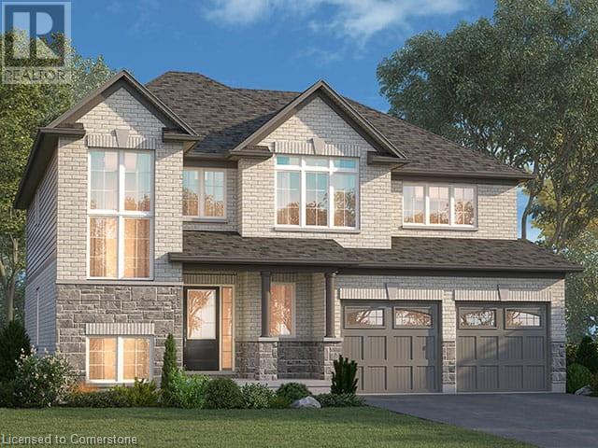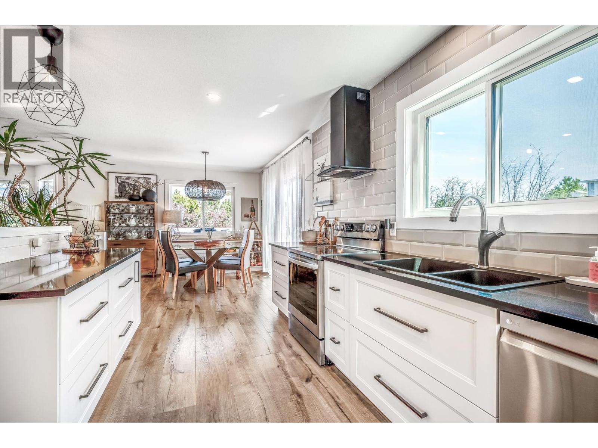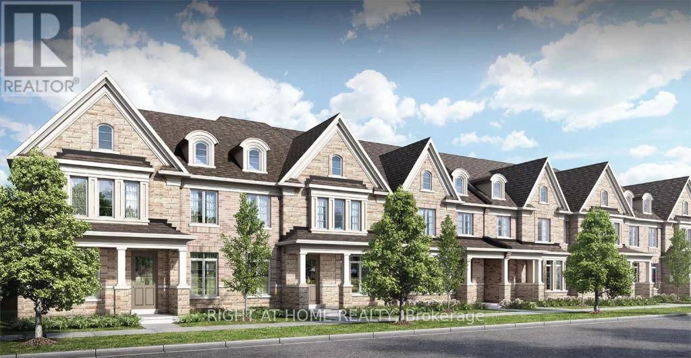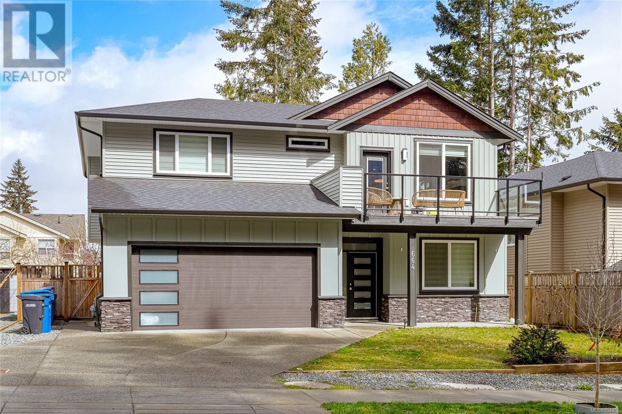2091 Paulson Crescent
Abbotsford, British Columbia
Spacious 7-Bedroom Corner Lot Home in Central Abbotsford! This well-maintained 7-bedroom, 5-bathroom home sits on a 7,700 sq. ft. corner lot, just minutes from the highway and within walking distance to shopping, schools, and transit. The main floor features 4 bedrooms, 2.5 baths, a bright open layout, and a private walk-out patio. New Heat pump(for heating and cooling), HWT & Furnace 2025. The property also includes two mortgage-helper suites (2+1 bedrooms) with separate entrances and full kitchens, offering great rental potential and easy to afford. With ample parking, including front and side access for a trailer or camper, this home is perfect for families and investors alike. Don't miss out. Sellers will not review offers until June 16 2025 @ 6pm (id:60626)
Exp Realty Of Canada
184055 Twp Rd 684
Rural Athabasca County, Alberta
Country Living at its Finest - LISTED UNDER APPRAISED VALUE!!! Welcome to 160 ACRES of natural beauty This stellar property is one to feast your eyes on. Whether you are a person to love space, elegance, nature or perhaps animals this property will suit all your needs. The beautiful custom built 2 story home has character galore and offers beautiful wood header and trim throughout. I LOVE all the wood work- You don't see that as often anymore. You will be gleaming with smiles as you enter this 6 bedroom, 3.5 bathroom homes front entrance, leading to the granite counter topped kitchen with built in oven, microwave and stove top gas burner plus a large dining area with deck access. The spacious living room features tons of built ins and a gas fireplace with easy access to deck. Just when you think that's it, just around the corner, there's another nook show casing a 2 pc powder room, laundry garage access and the grand entrance to the primary room that will take your breathe away with the built-ins, walk in closet and stunning 5 pc ensuite and access to the deck. Upstairs is just as spacious and stunning with 2 large bedrooms, family room with gas fireplace, bathroom and its own balcony that over looks this amazing acreage. Downstairs continues this vibe and boasts a gym, family room , 2 more large bedrooms and full bathroom plus in floor heated floors for comfort. This property has a triple attached heated garage, triple detached heated garage PLUS a huge heated shop/ stable with storage and office space. Over 30 Acres fenced/gated pens, 4 large paddocks to shift the animal from one pasture to the other PLUS barrel riding in the outdoor pen, training grounds, large chain link enclosures in back for chickens/ goats, automatic watering bowl and fenced in garden area. There is currently 50ACRES of Agriculture farmland that brings in a revenue currently for hay/timothy/alfalfa mixture. If this doesn't sound like the perfect house and property then I don't kno w what will ! Book your showing today and make your dream a reality! Property has a well for the animals and a 3500GAL cisterns for the house. Septic is a tank plus filtering system field. Former owners had a dog kennel business with dog runs. Anything is possible with a property like this... (id:60626)
RE/MAX Connect
18 8220 Bennett Road
Richmond, British Columbia
#18 at "Greenwood Gardens" - Rare 2-Level Corner Townhome in the Heart of Richmond Welcome to this exceptional 4-bedroom, 2.5-bath corner unit with desirable East and South exposure, located in the sought-after Greenwood Gardens community. Thoughtfully designed, this spacious home offers a bright and functional layout perfect for families. The main level features a generous living room with a cozy gas fireplace, a well-appointed kitchen with a breakfast nook, and a converted bedroom, large south-facing fenced backyard-ideal for outdoor entertaining or gardening. Upstairs, you'll find three sizable bedrooms, including a primary suite with an ensuite bath, plus a second full bathroom and convenient in-suite laundry. Additional highlights include skylights for added natural light. (id:60626)
Luxmore Realty
223 Miller Park Avenue
Bradford West Gwillimbury, Ontario
Lovingly Maintained & Pride Of Ownership Evident Throughout, 4 + 2 Bedroom Model Home With Over 3,500+ SqFt Of Available Living Space In The Desirable Town Of Bradford! Nestled In A Family Friendly Community, On A Large 49 x 120 Ft South Facing Lot, Allowing Tons Of Natural Lighting To Pour In Throughout. Welcoming Foyer With Double Door Grand Entry & Tile Flooring Leads To Spacious Living Room With Hardwood Flooring & Large Windows Overlooking The Front Yard! Gorgeous Kitchen Features Stainless Steel Appliances, Quartz Counters, Tile Flooring, Backsplash, Pot Lights, & Tons Of Cabinet Space! Combined With The Dining Area, Boasting Pot Lights, Ceiling Fan, Large Windows, & Walks Out To The Backyard Deck, & Fully Fenced Private Yard! Cozy Family Room With Hardwood Flooring & Wood Fireplace. Convenient Main Floor Laundry With Side Entrance & Laundry Sink. Spiral Hardwood Staircase Leads To Upper Level Featuring 4 Spacious Bedrooms, Each With Closet Space & Engineered Hardwood Flooring. Primary Bedroom With Walk-In Closet, & 3 Piece Ensuite. Fully Finished Basement With Cozy Broadloom Flooring Throughout. Spacious Rec Room With Double Closets. 2 Additional Bedrooms, & 3 Piece Bathroom. Bonus Cold Cellar, & Lots Of Additional Storage Space! Private, Fully Fenced Backyard Features Two-Tiered Wood Deck With Privacy Fence, Garden Shed, & Gardens. Plus Lots Of Green Space For Children To Play! Perfect For Hosting Family Or Friends On Any Occassion. Roof (2022). All Euro-Seal Windows & Patio Door (2018). Kitchen Appliances (2019). Water Softener & Filtration System. Upper Level Engineered Hardwood (2018). Furnace & A/C (2021). Minutes To All Amenities Including Groceries, Bradford's Top Schools, Parks, Restaurants, Community Centres! Short Drive To Multiple Golf Courses, & Perfect Location For Commuters With Easy Access To Highway 400, 404, & Yonge Street! (id:60626)
RE/MAX Hallmark Chay Realty
186 Dunant Crescent
Penticton, British Columbia
Come and enjoy the Sun Rise and Sunsets in this Salt Water Pool with New Stamped Concrete and Hardscape surround. This home checks all the boxes, with a small quaint corner park on one side and only one house on the other. Which makes this home great for a small family to have a well maintained play area for the kids, or for the empty nesters who only want one neighbor to the side. The oversized wrap deck to the lower pool area has been newly duradecked. New Vinyl Fencing around the pool area adds to the privacy. You can enter the home through the Patio doors in the back or the walk through pool bathroom for your guests to wash off and shower before entering the home after a fun filled day outside by the pool. The inside of this home has new flooring from the living room to the bedrooms up and down. HWT is 2 years old, Furnace pump has been replaced with a new tank. The 1 bed 1 den downstairs can be easily converted into a suite for guests, with a separate door. There is a covered Storage for your boat or car with plenty of room for extra vehicles. Call today to view this Gem of a home. (id:60626)
Royal LePage Locations West
34795 1st Avenue
Abbotsford, British Columbia
Welcome home to Huntingdon! Beautiful two storey house featuring 5 Bedrooms + 3 Bathrooms with over 2,200 + Sq ft of living space on a quiet dead end road. Cozy patio upon entry and at the front of the home to enjoy your morning coffees. Open floor plan on the main featuring a large contemporary kitchen with island and S/S appliances, living room with gas fireplace, and access to your rear covered patio overlooking the fenced backyard. Primary bedroom with ensuite bathroom and 2 other bedrooms on the upper level. Basement offers another bedroom for upstairs use or office space along with a seperate fully self contained 1 bedroom suite as a mortgage helper. Oversized single garage, massive 6'2 crawl space, updates throughout and also lane way access with extra parking. Tremendous value! (id:60626)
Exp Realty Of Canada
7373 Industrial Rd Sw
Lantzville, British Columbia
Investor alert! Light Industrial corner lot 0.65 Acres of fully fenced Industrial zoned property along trans Canada highway w/high traffic count, great visibility, strategic location of Lantzville in north Nanaimo. Must be sold in conjunction with MLS#1003469. This light industrial property is level & provides terrific exposure for new owner. This is a desirable corner lot & can be combined with the listed upper lot that has 3 buildings & covered storage on site for a total combined property of approximant 1.3 Acres. There is a historic Phase 1 Environmental report recommends no further environmental exploration required. All information, data and measurements must be verified if deemed important. Easy to show with notice & keys in office. (id:60626)
Sutton Group-West Coast Realty (Nan)
47 Hewitt Crescent
Ajax, Ontario
A beautiful house in Ajax by the lake just 5 minutes walk to the beach is for sale. Newly painted all through hardwood floors, custom kitchen with sub-zero freeze and freezer, monarch over, granite countertops, dishwasher, tons of storage kitchen cabinets, circular staircase, 4+2 bedrooms, 2 kitchens, 4 washrooms, double deck in the back and a front deck, walkout basement, stone work from road to the backyard, new 2024 a/c, furnace and hot water tank, all the bedrooms has built in closets with shelves, garage have shelves and heavy machinery operating capabilities, parking pad has extra space to park additional cars. Please note the house is for sale as is where is condition. Seller or sellers agent doesn't assume any responsibility for the retrofit status or any changes in the basement. Buyer or buyers agent has to ensure the measurement accuracy. Buyer has to assume existing tenant (id:60626)
Century 21 Leading Edge Realty Inc.
450 Yates Road Unit# 25
Kelowna, British Columbia
Bright, clean and spacious four bedroom rancher with fully finished basement. Two bedrooms upstairs and two down. Lower level features an oversized rec room/living room area with two piece ensuite. Roof installed 2008, hot water tank five years old, furnace 15 years old. Short walk to Watson Road Elementary School and handy to French immersion school and Dr. Knox Middle School. Two grocery stores, shoppers drug mart, Starbucks etc. close by. Steps from nature with ample hiking areas and nature walks. (id:60626)
Royal LePage Kelowna
258 Antler Court
Mississippi Mills, Ontario
258 Antler Court Where Dreams Come Home. This fully customized bungalow-style home (with loft/2nd storey) features over $300,000 in premium upgrades and 4,236 sq ft of finished living space, designed for modern, multi-generational living.The main floor boasts a grand two-storey living room with a custom fireplace and pull-out mantel, plus floor-to-ceiling windows that fill the space with natural light and offer unobstructed forest views with no rear neighbours. At the front, a formal dining room welcomes guests, while the chefs kitchen stuns with a 4x8 island, two-tone cabinetry, GE Monogram dual-fuel range, custom hood fan with makeup air system, walk-in pantry, butlers pantry with direct access to the dining room, and $30K+ in appliances.The custom mudroom includes built-ins and stackable laundry (second laundry hookup in the basement). A private main floor wing offers a full bathroom, guest bedroom, home office, and a primary suite with walk-in closet and spa-style ensuite featuring a freestanding tub, chandelier, glass rainfall shower, and flip-down vanity drawers.Upstairs: a bright open loft, two large bedrooms, a full bathroom, and space to easily add another bedroom. The walkout basement offers 9 poured ceilings (no posts), large windows, a full bath, wet bar rough-in, space for a bedroom or in-law suite, and generous storage.Extras: EV charger, exterior pot lights, eavestroughs, spa pack/hot tub wiring (hot tub negotiable), extra-tall garage ceiling, split water lines + hose bibs, and a massive 190 x 102 treed lot with room for a pool, future deck, trampoline, or play structures.Amazing location: 25 minutes to Stittsville/Kanata, 15 to Carleton Place or Carp, and nestled in Almontea town full of small-town charm and big-time perks. Cozy cafes, local boutiques, scenic river strolls, grocery stores, LCBO, restaurants, pharmacy, and all major amenities just minutes away. (id:60626)
Fidacity Realty
412 Olde Village Lane
Shelburne, Ontario
Immerse yourself in the sought-after Shelburne community, centrally located to all desired amenities including grocery stores, schools, parks, recreation centres, highway 10 and more. The interior boasts over 2,000 square feet above grade with an open concept layout that intricately combines all the primary living areas with durable laminate floors flowing through this level. Lovely chef's kitchen designed to entertain loved ones while cooking warm meals and boasting a centre island, quartz countertops, ample upper and lower cabinetry space, and built-in stainless steel appliances. The second level hosts the primary bedroom featuring a gorgeous 5pc ensuite and walk-in closet. 3 more spacious bedrooms down the hall with their own design details plus a shared 4pc bathroom. California window shutters found throughout, adding an extra touch of style and privacy. The lower level offers its own living headquarters with seperate entrance - ideal for investors or multigenerational living. Here, you'll find 2 spacious bedrooms, a kitchenette with an open concept recreation area, and a 3pc bathroom. *Extra storage for upper level and cold room located on this lower level, however, completely separate from basement apartment for extra privacy*. Great location with a lovely backyard big enough to accommodate an in-ground pool. An absolute must see! (id:60626)
Sam Mcdadi Real Estate Inc.
242 Eringate Drive
Stoney Creek, Ontario
Welcome to this stunning 4+1 bedroom, 3.5 bath home located in a quiet, family-friendly subdivision—just steps to schools, parks, shopping, public transit, and with easy highway access. This custom-built gem offers the perfect blend of comfort, style, and functionality. Step inside to a bright and airy open-concept layout featuring 18-foot ceilings in the Great Room, engineered hand-scraped hardwood flooring, and an abundance of natural light. The chef-inspired kitchen boasts quartz countertops, endless cabinetry, huge centre island and plenty of room to gather and entertain. Upstairs you’ll find generously sized bedrooms, while the fully finished lower level provides even more living space—perfect for guests, a home office, or recreation. Enjoy the convenience of main floor laundry, a double car garage, and peace of mind with an updated furnace and air conditioning. A true turnkey home in a prime location—don’t miss your chance to make it yours! (id:60626)
RE/MAX Escarpment Realty Inc.
3114 Ninth Street
Lincoln, Ontario
Welcome to 3114 Ninth Street, a rare mid-century modern home nestled in Niagara's prestigious wine country. Set on 3 private acres backing onto Rockway Vineyards Golf Club, this one-of-a-kind property offers stunning views, peaceful surroundings, and direct access to nature and recreation. Lovingly maintained by its original owners and now offered for the first time, the home features 3 spacious bedrooms, elegant vaulted ceilings, and a walkout basement leading to a vast backyard perfect for entertaining or quiet enjoyment. A covered carport provides ample parking and storage. Ideally located just minutes from top wineries, conservation areas, and highway access, this property blends rural tranquility with everyday convenience. Whether restoring its mid-century charm or reimagining it for modern living, the possibilities are endless. Don't miss this exceptional opportunity to create your dream country retreat. (id:60626)
Royal LePage NRC Realty
13825 97 Street
Grande Prairie, Alberta
Incredible Industrial lot which is well situated on 97 Street in the Albinati Industrial Park on the North end of Grande Prairie. This lot has great natural slop with ideal soil for construction, a rare find in the Grande Prairie area. All major services are in the area. Call your Commercial Realtor© today for more information. (id:60626)
RE/MAX Grande Prairie
97 Arco Circle
Vaughan, Ontario
Modern 3-Bed, 4-Bath Semi-Detached in Vaughan!97 Arco Circle offers a bright, stylish home with a brand-new kitchen, engineered hardwood floor, California shutters, and upgraded bathrooms. No carpet upstairs, attic insulation, and 3 parking spots add extra comfort and convenience. Just minutes from Maple GO Station, top schools, and shopping. No sidewalk in front for easy access! Don't wait your dream home in Vaughan awaits. Note: House was stagged and currently no furniture in the house. Washer & dryer is different than in virtual tour pictures. (id:60626)
Homelife Landmark Realty Inc.
35351 Sandy Hill Road
Abbotsford, British Columbia
Welcome to 35351 Sandy Hill Road-a 5-bed, 3-bath home in one of East Abbotsford's most sought-after neighbourhoods! Situated on a 6,229 sq/ft lot, this 2,728 sq/ft home features a bright open-concept layout, and a white kitchen with direct access to a covered deck and fenced backyard. The upper floor offers 3 spacious bedrooms, including a primary suite with walk-in closet and ensuite. Downstairs you'll find a 2-bedrooms with its own entrance, kitchen, and generous living space. Located on a quiet, family-friendly street close to schools, parks, trails, shopping, and Hwy 1 access. (id:60626)
Oakwyn Realty Ltd.
1706 6833 Buswell Street
Richmond, British Columbia
Experience luxury living at PRIMA in downtown Richmond! This SUB-PENTHOUSE unit features 2 bedrooms + den, offering 946 sq.ft. of refined living space and a 62 sq.ft. balcony with breathtaking views. Enjoy high-end finishes, modern amenities, and an unbeatable location next to Richmond Centre and City Hall. This prime spot is just steps from shopping, dining, and transit, ensuring a lifestyle of convenience and sophistication. PRIMA also provides exclusive access to top-tier facilities. Schedule a single appointment to view all available brand new units in the same building! Don't miss this exceptional opportunity. PHOTOS are taken from the same floor plan staged on the 15th floor; Unit 1706 is on the 17TH FLOOR with BETTER VIEWS. (id:60626)
Nu Stream Realty Inc.
1202 - 2 Teagarden Court
Toronto, Ontario
If Bayview and Sheppard is your neighbourhood, it does not get better than 2 Teagarden. Spacious 2-Bedroom Suite with Clear Views and 18 Months Free Living! Experience elevated living at the newly built Teagarden Residences, where refined design meet sun beatable convenience. This bright 2-bedroom, 2-bathroom residence offers 876 sq.ft. of well-planned interior space plus a 47 sq.ft. balcony, with clear, open views that fill the unit with natural light. Enjoy the elegance of wide plank laminate flooring, custom blinds, and an efficient floor plan that truly sells itself. Located just steps to Bayview Village Mall, Bayview Subway Station, YMCA, parks, and top- ranked schools, this luxury boutique condo blends comfort with accessibility. Commuting is a breeze with easy access to Hwy 401, DVP, and downtown Toronto in just 15 minutes . Bonus: Live free for 18 months rare developer incentive that makes this an unbeatable opportunity for both end-users and investors. First time buyers save more. Don't miss your chance to own in North York's most desirable location. (id:60626)
Royal LePage Signature Realty
778 Bradford Avenue
Fort Erie, Ontario
Welcome to 778 Bradford Avenue — a spacious and thoughtfully designed 4-bedroom, 3-bathroom detached home offering 2,560 square feet of comfortable living space. This beautifully laid-out home features a double car garage with convenient inside entry, a garage door transmitter, and a wireless entry keypad for added ease and security. The main floor boasts a modern kitchen complete with a large island, generous pantry, and dedicated setups for a cooktop, wall oven, and built-in microwave — perfect for the home chef. Upstairs, a bright and versatile loft offers the ideal space for a home office, kids' play area, or cozy reading nook. The primary bedroom serves as a true retreat with a spacious walk-in closet and a luxurious 5-piece ensuite. The second floor also includes a full laundry room for added convenience. The basement features a separate entrance and is partially finished, providing excellent potential for an in-law suite, rental income, or additional living space. Perfectly suited for families or multi-generational living, this home checks all the boxes for space, functionality, and future possibilities. Don’t miss your chance to make 778 Bradford Ave your next address! Alliston Woods is more than just a place to live - it's a vibrant community that offers the perfect blend of small-town charm, natural beauty, and endless amenities. Imagine waking up to breathtaking sunrises over the Niagara River, exploring the scenic trails, and enjoying the town's big personality. Come home to Alliston Woods and experience the lifestyle you've always wanted! (id:60626)
RE/MAX Escarpment Realty Inc.
18 Willoughby Place
Clarington, Ontario
Welcome to this elegant 4-bedroom, 5-bathroom full brick and stone exterior home, featuring a professionally finished basement with a walkout entrance. This executive residence is nestled in a private enclave near the Bowmanville Valley Conservation Area, offering the perfect blend of luxury, comfort, and convenience. This modern gem boasts 3,400 sq ft of fully upgraded living space, finished from top to bottom in a contemporary style. The main level features a spacious family room with a built-in fireplace, and a stunning kitchen equipped with stainless steel appliances, a center island with a breakfast bar, and a walkout to a large backyard ideal for family gatherings and summer BBQs. A gas line has already been installed on the deck for added convenience. A large balcony is also included as a special upgrade, adding to the home's unique charm and functionality. Upstairs, you' 11 find four well-appointed bedrooms, each with access to a full bathroom ensuring privacy and comfort for all family members and guests. The generously sized primary suite features his-and-hers closets and a luxurious 5-piece ensuite with double vanity and a spa-inspired soaker tub, perfect for unwinding after a long day. A built-in central vacuum system and second-floor laundry further enhance the home's functionality and convenience. The basement, approximately 600 sq ft, is finished by the builder and includes large windows, a 3-piece bathroom, and a walkout entrance via the garage offering excellent potential for additional living space or future customization. Enjoy the practicality of a double-car garage and a 4-car driveway with no sidewalk, providing ample parking. This home is conveniently located within a 5-minute walk to three schools, and just minutes' drive to the hospital, library, major retail stores, and Highways 401 and 407.While the market may be a little slow right now, a home like this won' t stay available for long. (id:60626)
Royal LePage Ignite Realty
1141 Lynden Road
West Kelowna, British Columbia
Lakeview Heights' best-kept secret just got a whole lot brighter! This stunning renovated home shines with plenty of upgrades (2022), including sleek new windows, gorgeous wide plank flooring, and modern bathrooms. The breathtaking open-concept kitchen, boasting dazzling quartz countertops, new backsplash, and top-tier appliances. And with a brand-new raised sundeck (2024) off the kitchen, you'll have ample space to soak up the sun and savour the views. Along with a brand new dual fuel heat pump and A/C (2024) for the perfect climate control all year round and professionally installed permanent outdoor lighting (2025). This private 0.23-acre oasis is nestled among mature trees including your very own cherry tree and features a cozy fenced yard complete with a dog run plus parking for your boat or RV. But the real showstopper is the in-law suite, complete with a sleek new wet-bar, that could be used for short-term rentals or personal entertaining - the possibilities are endless! With its idyllic location, you'll be just steps from local wineries, schools, and recreation, or a quick 7-minute drive to downtown Kelowna's vibrant scene. (id:60626)
Real Broker B.c. Ltd
8 Dogwood Trail
Middlesex Centre, Ontario
This beautifully maintained family home is ideally nestled on a highly desirable court in the charming community of Ilderton. The conveniently located main-floor primary suite includes a walk-in closet and a luxurious 5-piece ensuite, creating a perfect retreat. Two additional spacious bedrooms, a 4-piece bath, and a bonus flex space ideal for a teen hangout or study complete the upper level. Boasting 3+2 bedrooms, 3.5 bathrooms, and over 2,550 sq. ft. of above-grade living space, this thoughtfully designed home offers the perfect layout for growing families with the added flexibility for a potential granny suite.The main floor showcases a bright and inviting living room featuring a natural gas fireplace framed by large windows, formal dining area, and dedicated home office. The well-appointed kitchen comes complete with built-in appliances, generous counter space, and a cozy breakfast area with patio doors that lead to a private deck overlooking the backyard.The fully finished lower level offers incredible versatility with a private entrance from the garage. Ideal as a granny suite or teen retreat, it features a second living area with a gas fireplace, full kitchen, two more bedrooms, 3-piece bathroom, and games room.Exterior highlights include a private backyard deck, double car garage, and a wide double driveway with ample parking. Located just minutes from parks, recreational facilities, and only a short drive to London, this home blends suburban living with convenient city access. (id:60626)
Keller Williams Lifestyles
7 Clutterbuck Lane
Ajax, Ontario
*Breathtaking FREEHOLD NATURE-INSPIRED LUXURY TOWNHOMES, HAMPSHIRE 2,080SF model in one of the City's Most Prestigious addresses designed and built by World Class Team-Coughlan Homes*Picket design*Raised or vaulted Ceilings: from 9'0" to 10'0"* Smooth ceiling in kitchen, powder rooms, bathrooms & laundry*Open concept Deluxe kitchen designs*Taller archways on main floor*Quality Energy Star rated clay vinyl casement windows at front with mullion bars* All windows LOWE and ARGON clay coloured*Natural Oak hardwood and Premium Quality 35oz. broadloom*Washable latex paint*FULLY Finished 2 Cars garage*CVAC*CAC*Fully sodded front & back yards* (id:60626)
Right At Home Realty
664 Eighth St
Nanaimo, British Columbia
Welcome home to this 5 bed, 4 bath home w/ a legal suite is perched high above South Nanaimo on a beautifully landscaped 5000 sqft flat lot. This home offers modern luxury with 9' ceilings on both floors, quartz countertops throughout, a natural gas forced air furnace & a tankless hot water heater. Separate hydro meters service the main home & suite. The open concept design ensures abundant natural light, complemented by light colour schemes. The custom kitchen features an island, while the living area stuns w/ a 42'' Napoleon electric fireplace. Enjoy entertaining on both front & rear sundecks w/ lovely glass railings. The primary suite boasts a WIC & ensuite w/ double sink vanity & walk-in shower. The 2-bed legal suite w/ its own laundry, private access & side yard completes the home. Located close to all levels of schools, including VIU, Colliery Dam Park & quick access to the inland highway - don't miss this one! Measurements approximate, please verify if important. Allow 24hrs notice for tenancy showing (id:60626)
RE/MAX Professionals

