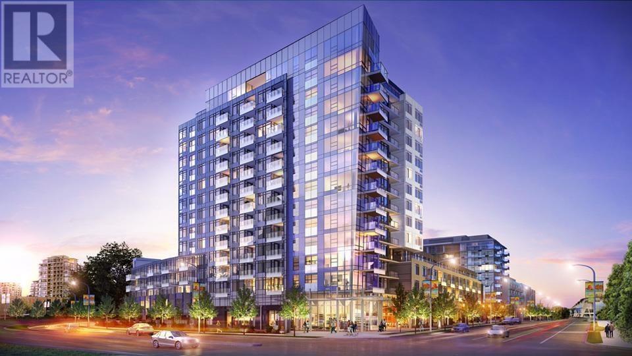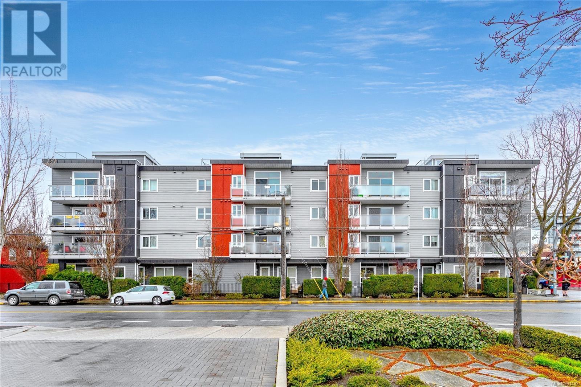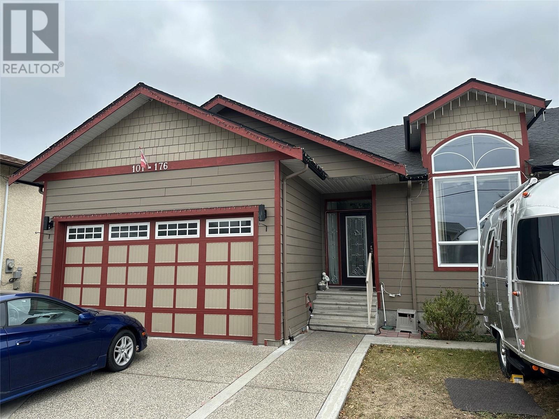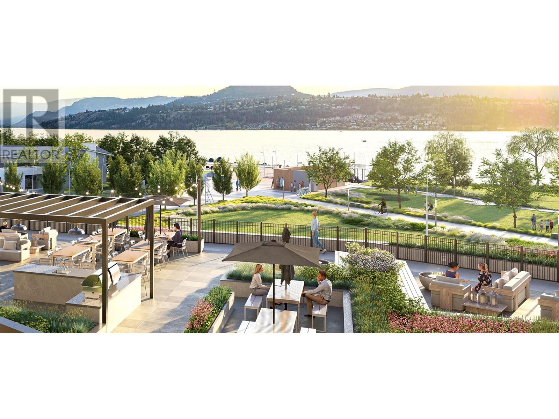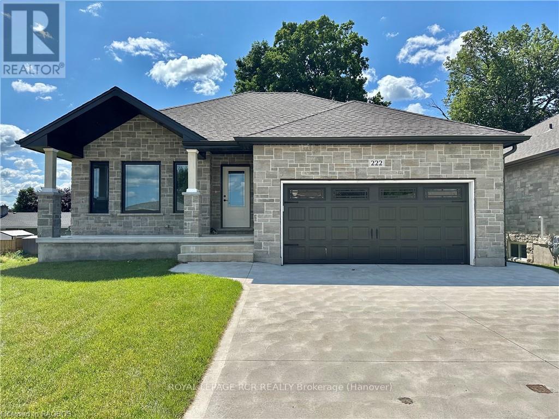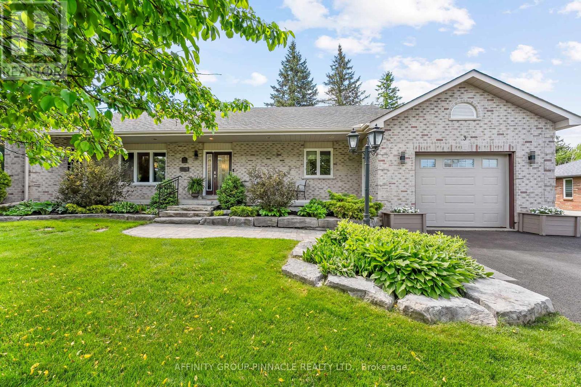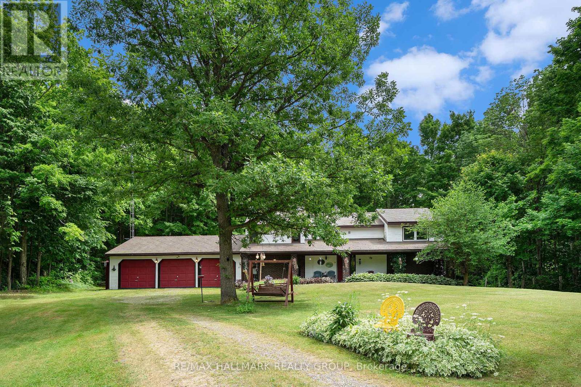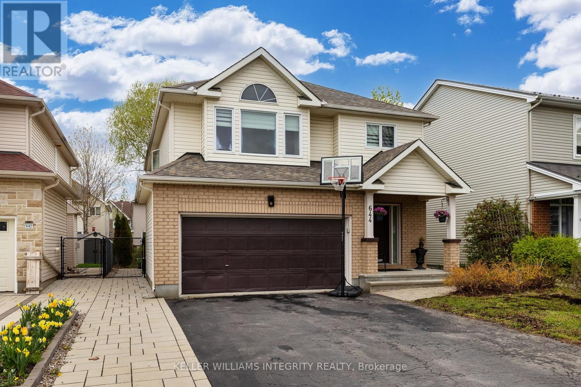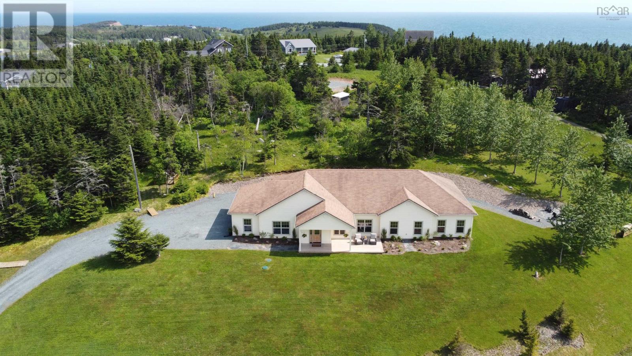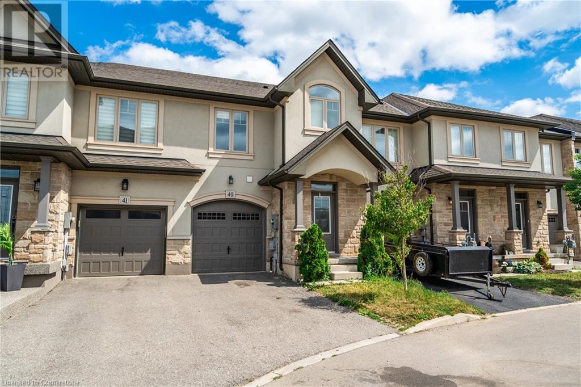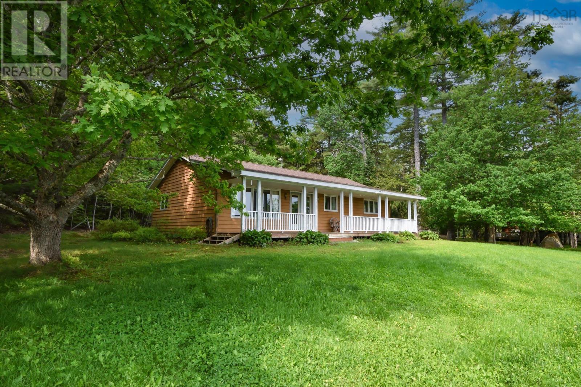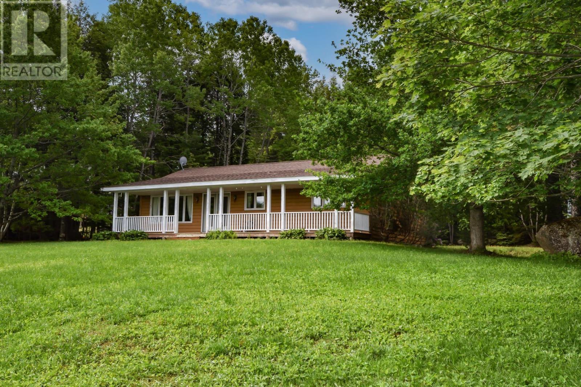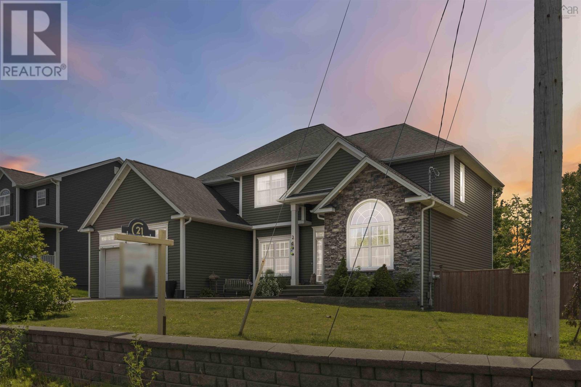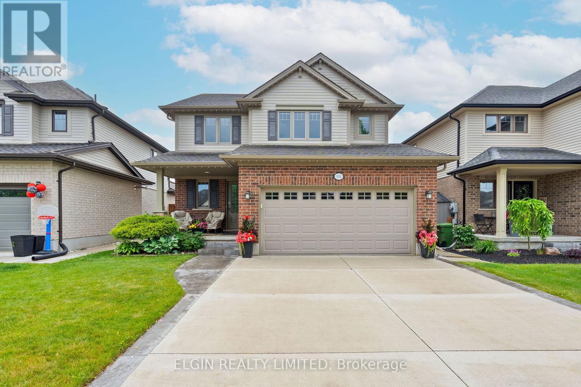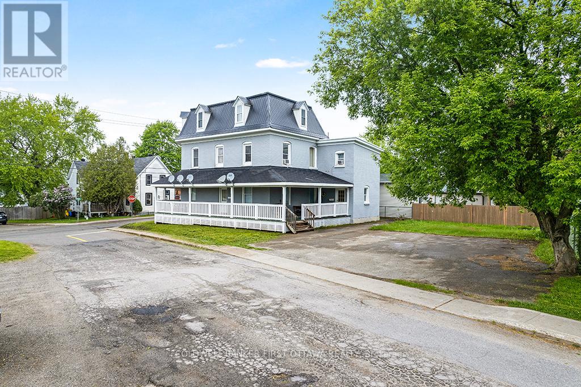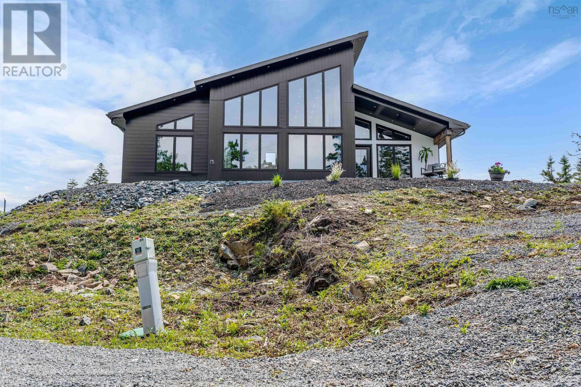620 5233 Gilbert Road
Richmond, British Columbia
**RIVER PARK PLACE by Intracorp** - This stunning NW-facing top-floor home offers 2 bedrooms, 2 bathrooms, and a den, with breathtaking views of the mountains. Featuring hardwood floorings, and air conditioning, this home is designed for comfort and modern living. The open-concept kitchen includes an island, integrated European appliances, and sleek quartz countertops, making it perfect for both cooking and entertaining. The den, complete with a window, is ideal for a home office or extra living area, while the master bedroom offers a walk-in closet for added convenience. The bathrooms are equipped with under-mounted lighting and automatic sensors for an extra touch of luxury. Walking distance to the Olympic Oval, T&T, a variety of restaurants, and Canada Line. One Parking and One storage. (id:60626)
Homeland Realty
33-35 Seaman Street
Moncton, New Brunswick
BRAND NEW FOUR-UNIT INCOME PROPERTY! This fourplex (non-conforming) features modern finishes throughout, it offers a total of 12 bedrooms, 4 bathrooms, 4 kitchens, 4 laundries, and comes with an 8-year Lux Home Warranty. Each main floor unit has a includes 3 bedrooms, 1 full bathroom with in-unit laundry, a stylish kitchen with stainless steel appliances and island, a dining area, and a bright living room with mini-split heat pump. Lower-level units have large windows, 3 bedrooms, a full bath, kitchen with stainless fridge included, and laundry/mechanical room with washerdryer included. R2 zoned! (allowing upto 4 units with the latest Moncton bylaw change) Ideal to live in one unit and rent the others, or as a HIGH RETUN INVESTMENT. Paved parking out front and located in a highly sought-after rental area near Elmwood and McLaughlin, close to UdeM, shopping, restaurants, and bus routes. 360° virtual tours and floor plans attached. Lower level walkthrough, photos, floor plans were taken pre-renovation. Book your showing today! (id:60626)
Exp Realty
410 1315 Esquimalt Rd
Esquimalt, British Columbia
A one-of-a-kind penthouse offering unparalleled luxury and space! This expansive 3-bed + 2 den/office residence was custom-designed by the developer, merging two units into one. The primary suite is the largest in the city, complete with a massive walk-in closet, spa-like ensuite, and attached nursery or office. Soaring 10’ ceilings, custom marble floors, and high-end finishes create an elegant atmosphere. The 1,700 sq ft private rooftop patio offers breathtaking 360° ocean, city, and Inner Harbour views, while a second balcony adds even more outdoor space. Located just 5 minutes from downtown, this penthouse is close to the waterfront, shopping, and amenities. An extraordinary opportunity for those seeking the ultimate in penthouse living! (id:60626)
RE/MAX Generation
3 Fire Route 53
Havelock-Belmont-Methuen, Ontario
Escape to the quiet of the countryside with this serene 39-acre property, featuring a classic red brick farmhouse surrounded by nature. With three peaceful ponds, open space, and mature trees, this is the perfect place to slow down and enjoy the beauty of rural living. Inside, the home offers 3 bedrooms and 2 full bathrooms, including a private balcony off the primary bedroom a quiet spot to take in the morning sun. The hardwood floors, custom trim work, and wood stove create a warm and welcoming atmosphere throughout. You'll love the bright family room with skylights, two charming sun rooms, a spacious eat-in kitchen, and a separate dining room for hosting guests. Outdoors, the property features a detached double car garage/workshop, a barn, and plenty of usable land - perfect for gardening or raising animals. Whether you're looking for a hobby farm or a forever home, this peaceful property offers space, privacy, and endless potential. (id:60626)
Exp Realty
176 Phoenix Avenue Unit# 101
Penticton, British Columbia
ATTENTION all buyers seeking a home that checks off all the boxes! Welcome to 101-176 Phoenix Ave, a thoughtfully designed property that is centrally located, close to Penticton Regional Hospital, shopping, downtown, and local restaurants & bars. The main level features a spacious living room, perfect for hosting family and friends, and a luxurious kitchen with an oversized island and high-end finishes. There are also 3 spacious bedrooms and 2 full bathrooms. With 2 skylights and large windows, the home is filled with natural light throughout. The master bedroom includes a walk-in closet, a 4-piece ensuite, and direct access to the balcony, giving you a private retreat right off your bedroom. The large garage offers space for 2 vehicles, providing peace of mind and security, or you can use it as your own workshop. The lower level includes a recreation room ideal for children to play, plenty of storage, and a spacious 2-bedroom, 1-bathroom suite with separate laundry and exterior access. The backyard, an area you can customize to suit your needs comes with an existing garden space and a balcony perfect for enjoying your BBQ creations. No strata fees! This turnkey property offers endless possibilities—DO NOT miss out! (id:60626)
Oakwyn Realty Ltd.
3051 Abbott Street Unit# 313
Kelowna, British Columbia
Welcome to ALMA on Abbott, proudly developed by Mission Group. This bright west-facing 2-bed, 2-bath home offers stunning lake & park views from the third floor. With approx. 785 of interior space and 205 sqft of exterior space, this home blends thoughtful design with elevated finishes in the heart of the Lower Mission. The modern kitchen showcases flat-panel wood-grain cabinetry, a quartz waterfall island feature, KitchenAid gas range, fridge/freezer, and wall oven & sleek under-cabinet lighting. The open-concept layout is perfect for entertaining, w/ large windows & durable laminate flooring throughout the main living areas & plush broadloom carpeting in bedrooms. The split bedroom layout allows for maximum flexibility. The primary bedroom features a large walk-in closet, & the spa-inspired primary ensuite boasts large-format tile, a rainfall shower, custom-tiled niche, & ambient lighting for a luxurious, retreat-like feel. Every window features modern roller shades, & the home has individually controlled heating and cooling for cozy living in all four seasons. Community amenities incl. an 8,000 sqft lakeview terrace w/ fire pits, BBQs, and community gardens. Enjoy a fully equipped fitness center, dog wash, & bike station. With a walk score of 93, you’re steps from transit, shops & restaurants of vibrant Pandosy Village as well as Okanagan Lake. Sq Ft and room sizes are approximate & Actual Sq Ft may vary slightly Est. completion: Late Summer/Early Fall 2025 (id:60626)
RE/MAX Kelowna
Century 21 Assurance Realty Ltd
222 16th Avenue Crescent
Hanover, Ontario
FULLY FINISHED NEW HOME with WALK OUT BASEMENT. This brand new 2 + 2 bedroom home is currently under construction waiting for you to call it home. The main floor is 1434 sq. ft. and features an open concept living room, dining area & kitchen, gas fireplace and patio doors to leading to a deck. Features include master bedroom with walk-in closet & ensuite, second bedroom, powder room, main floor laundry. Additional features include fully finished lower level with walk out basement, family room, 2 bedrooms, bathroom, F/A gas furnace, central A/C attached double car garage and close to new school. The price includes a concrete drive, sodded yard, HST and Tarion Warranty. Call to find out more details on finishes. (id:60626)
Royal LePage Rcr Realty
3 David Drive
Kawartha Lakes, Ontario
Welcome home to 3 David Dr, an address with opportunity! This lovingly maintained, solid, custom-built bungalow is the perfect blend of thoughtful design, comfort, and functionality, inside and out. Ideal for those seeking multigenerational living and set on beautifully manicured grounds with attractive hardscaping, this home welcomes you with a charming covered front porch, ideal for peaceful mornings with coffee in hand. Step inside to a bright, open-concept living space, where skylights and gas fireplace anchor the kitchen, dining and living areas with warmth and light. The kitchen features quartz island, built in oven, gas cooktop, plenty of storage and sliding glass doors that lead you to a private side deck, complete with a hot tub hookup and pergola, offering the perfect spot to unwind. The spacious primary bedroom boasts a walk-in closet and access to a 4-piece semi-ensuite bath with soaker tub and stand up shower. Unique to this home is a separate wing with its own entrance and 2-piece washroom, ideal for a home office, studio, home-based business endeavour, or even an extra bedroom! A large garden shed and massive paved driveway add extra convenience for storage and parking. Downstairs, the basement expands your living space with a cozy family room, dedicated office, laundry, and a massive cold cellar. There's even potential for an in-law suite or multigenerational living setup. This home has been lovingly cared for for many years and is awaiting its new forever family! Book your viewing today! (id:60626)
Affinity Group Pinnacle Realty Ltd.
566 Cottingham Road
Kawartha Lakes, Ontario
This lovingly maintained 3-bedroom open-concept bungalow sits on a picturesque, sprawling lot surrounded by meticulously cared-for perennial and vegetable gardens. Designed with relaxation and entertainment in mind, this one-of-a-kind property is your opportunity to enjoy country living with all the comforts and space you need.The main floor offers easy living with a spacious layout, while the finished lower level features a cozy family room with a wood stove and a convenient walk-up entranceperfect for guests or extended family. Outdoors, unwind in the hot tub, or entertain at the tiki bar, which comes complete with power and running water. The property is a haven for hobbyists and professionals alike. The 24' x 30' heated mechanics shop is fully spray-foam insulated and includes radiant floor heating, metal siding, a hoist, and is powered by an outdoor wood furnace with a backup propane system ideal for year-round use. Above the garage, a self-contained suite with a separate entrance offers endless possibilities: a private office, artists studio, or even a potential rental or Airbnb. Additional features include a fire pit area with lighting, a bunkie, a lighted privy, and ample storage for four-wheelers and recreational gear. Whether you're looking for a peaceful family retreat, a work-from-home escape, or a versatile country property, 566 Cottingham Road is the perfect place to call home. (id:60626)
RE/MAX Rouge River Realty Ltd.
664 Ketch Harbour Road
Portuguese Cove, Nova Scotia
Nestled along the breathtaking coastline of Portuguese Cove, 664 Ketch Harbour Road offers a rare blend of serenity, charm, and true oceanfront livingall just 20 minutes from downtown Halifax. This picturesque bungalow is set on a beautiful 1-acre lot with over 160 feet of direct frontage on the Atlantic Ocean. From the comfort of your deck, enjoy daily views of the busy shipping lane, watch cruise ships, fishing boats, container vessels, and the occasional sailboat drift by, while porpoises breach in the distance. This is quintessential East Coast living at its finest. Inside, the home features a warm and inviting layout with large windows and skylights that flood the space with natural light and perfectly frame the stunning water views. The open-concept kitchen, living, and dining areas are both functional and stylish, with tasteful finishes, cozy wood accents, and a coastal cottage vibe thats hard to replicate. The kitchen offers beautiful solid wood cabinetry, butcher block counters, and newer stainless steel appliances. Two comfortable bedrooms and a full bath are located on the main level, along with a spacious pantry/mudroom area. The walkout basement includes a workshop, second full bathroom, and ample storage space. A charming path leads through gardens filled with lupins and seasonal blooms down to the shoreline, where panoramic ocean views create a truly magical waterfront experience. Whether you're enjoying morning coffee on the deck, exploring nearby hiking trails, or launching a kayak from your backyard, this property offers a lifestyle rooted in nature and tranquility. With its close proximity to Halifax, youll enjoy the best of both worlds, peaceful coastal living with city amenities just a short drive away. Perfect as a year-round residence or weekend escape, this is a true Nova Scotian gem. Features include: updated windows and skylights, hurricane-rated aluminum shingles, generator, lush garden beds, a variety of mature trees, and more! (id:60626)
The Agency Real Estate Brokerage
809 Pinnacle Street
Ottawa, Ontario
Take a Look at the Video! Then Come See It in Person! Rare Extra-Deep Yard Imagine the PossibilitiesA yard like this is one of those features you either have or you dont and buyers often pay a premium for it. Here, its included at a very reasonable price.This 4-bed, 4-bath home sits on a rare 146.75-foot-deep lot, offering exceptional outdoor space and privacy. While many Orleans backyards offer just 25 to 30 feet behind the home, this one may be more than double possibly even triple that, giving you unmatched room to create your ideal outdoor retreat. The newer deck overlooks a fully fenced, sun-filled yard with no rear neighbors perfect for a pool, large garden, or family play zone.Inside, the freshly painted upper level includes a resort-style primary suite with cathedral ceilings, walk-in closet, spa-like ensuite with soaker tub and separate shower, and a private balcony ideal for morning coffee. The three additional bedrooms are bright and generously sized.The modern finished basement includes a stylish 4th bathroom and flexible space for guests, teens, movie nights or even a future second kitchen.Now priced for quick sale at $849,900, this home offers rare outdoor space, updated interiors, and flexible living all in one exceptional package. Watch the video, then come experience it in person. (id:60626)
Details Realty Inc.
183 Foster Road
Beckwith, Ontario
Welcome to your country retreat! This charming 2+2 bedroom home offers the perfect blend of comfort, privacy, and natural beauty on a picturesque 3-acre wooded lot in sought-after Ashton. Whether you're looking for a serene place to raise a family, space for outdoor adventures, or simply a quiet escape from the city, this home has it all. Step inside to a bright and spacious country kitchen, where a two-tiered counter and breakfast bar invite slow mornings with coffee, and the view from the sink offers a peaceful glimpse of the front yard as you wash dishes and watch the world go by. The open-concept kitchen and dining area create a welcoming space for gathering, with the dining area overlooking a sunken, cozy living room warmed by a gas fireplace - perfect for relaxing on chilly evenings. Just off the living room, a screened porch opens to a large deck and gazebo - your go-to spot for relaxing with a book or hosting weekend BBQs. The main level features two generously sized bedrooms with beautiful hardwood flooring, including the primary bedroom with its own 3-piece ensuite. A modern main bath with glass-door standing shower adds both function and style. Downstairs, discover two additional bedrooms and a spacious recreation room warmed by a wood-burning fireplace - great for movie nights or gatherings. There's also an exercise room complete with a convenient sink and fridge, a large utility/laundry room, and plenty of storage throughout. Outside, kids and pets alike will love the wide-open spaces, towering trees, and a dedicated firepit area perfect for evening stargazing. A 3-car garage with inside entry ensures room for all your vehicles, tools, and toys, with even more space in the expansive driveway. If you're dreaming of peace and privacy with all the comforts of home, this one checks all the boxes. Come experience country living at its finest. (id:60626)
RE/MAX Hallmark Realty Group
644 Devonwood Circle
Ottawa, Ontario
Welcome to one of Ottawa most sought after neighborhoods "The Findlay Creek"! This stunning, fully upgraded home is perfectly situated across from a beautiful park and just steps from shopping plazas, schools, walking paths, bus stops, and only 20 minutes to downtown. Meticulously renovated from top to bottom, this home greets you with warmth and elegance the moment you step inside. The spacious, open-concept layout features a bright living and dining area, a generous office/den, and a chef-inspired kitchen complete with an island, abundant cabinetry, sleek countertops, and modern design perfect for cooking and entertaining alike. Upstairs, you'll find four generously sized bedrooms, including a luxurious primary suite with a spa-like ensuite, second-floor laundry, and ample closet space, including a large walk-in. The fully finished basement offers even more living space with a versatile family/games room ideal for a home theater, comes with a full bathroom, and plenty of storage. With no carpeting throughout, stylish finishes, and thoughtful upgrades in every corner, this turnkey home offers exceptional value in one of the best parts of Findlay Creek. Don't miss this rare opportunity. Book your showing today! (id:60626)
Royal LePage Integrity Realty
Royal LePage Team Realty
84 Oceanic Drive
East Lawrencetown, Nova Scotia
Escape the hustle and bustle of the city in this beautiful one level bungalow with 4-Bedrooms and 2 full baths. Located on a low traffic street just walking distance from Porters Lake and Lawrencetown Beach this open concept home with 9-foot ceilings is nestled on a large country lot with relaxing views and play time access to Little Lake. The home and property feature a ton of updates and upgrades over the past 5 years including a new kitchen with quartz countertops and stainless-steel appliances (2021), all new flooring (2021), new energy efficient ductless heat pumps with four heads (2023) and new bathroom vanities with quartz countertops (main 2022 ensuite 2025) just to name few. There is an extensive list of updates available upon request. You will love the magnificent primary bedroom that features a huge walk-in closet with built-ins and a large ensuite bath with new double sink vanity, stand-alone shower and deep soaker tub to relax in after a long day. The home also features three additional bedrooms, large second bathroom with conveniently located laundry, double attached garage, in-floor radiant heating throughout and a ton of large low maintenance vinyl windows that provide for an abundance of natural light. Outside you will love the front and rear decks, flagstone walkway, patio and fire-pit that are perfect for entertaining friends and family. The property has been professionally landscaped with low maintenance gardens and deer resistant plants. Living here you will enjoy the views of Little Lake and the occasional wildlife visitors such as deer, rabbits and chipmunks to name a few. The interior of this home shows like new and was just professionally painted throughout. Cole Harbour and all the amenities you could need are just a 15-minute drive away. This is the home you have been looking for. Do not delay call your agent to book a private viewing and/or visit the 3D Virtual tour today. (id:60626)
Royal LePage Anchor Realty
98 Shoreview Place Unit# 40
Stoney Creek, Ontario
Welcome to 98 Shoreview Place — where upscale lake living meets everyday convenience. Nestled just steps from the shoreline, this beautifully finished 3+1 bedroom, 4-bath home offers striking views of Lake Ontario and easy access to scenic walking and biking trails. The all stone and stucco exterior adds timeless curb appeal, while inside, you’ll find a carpet-free main floor, stainless steel appliances, and a functional layout ideal for both entertaining and everyday life. The fully finished basement includes a spacious rec room, an additional bedroom, and a full 3-piece bath, perfect for guests or extended family. Whether you're relaxing in the living room or heading out for a stroll by the water, every moment here feels like a getaway. Located just minutes from downtown Stoney Creek, Costco, top-rated schools, and major highways — this is a rare opportunity to enjoy the lakefront lifestyle without giving up urban convenience. Don't miss your chance to live in one of Stoney Creek’s most desirable neighbourhoods. (id:60626)
RE/MAX Escarpment Golfi Realty Inc.
600 Anjana Circle
Ottawa, Ontario
Open House this Saturday & Sunday! July 26th 2pm-4pm & July 27th 2pm-4pm. Welcome to this gorgeous bungalow in the heart of Barrhaven, offering 2+1 Bedrooms, 3 full baths and over 3000 sq ft of beautifully finished living space. From the moment you step in, you'll love the thoughtful layout that blends comfort, style, and functionality. This home welcomes you with soaring high ceilings and fresh professionally painted soft off-white tones throughout. Sunlight pours through the large windows, highlighting the elegant hardwood floors in the open living and dining areas. The kitchen is an absolute standout- granite counters, stainless steel appliances, a touch faucet sink, and a seamless flow into the cozy family room with gas fireplace. Enjoy casual meals in the eat-in kitchen, where patio doors lead to your private backyard with gas bbq hook up, multiple decks, and a pergola...perfect for morning coffee or evening get-togethers.The main floor offers two generously sized bedrooms with brand-new carpet, a full bathroom, and a convenient laundry room with inside access to the double garage. The primary suite features a spacious walk-in closet and a serene ensuite with a relaxing soaker tub. Downstairs, the fully finished lower level provides even more living space; a massive rec room, third bedroom, bonus room -ideal for an office or home gym, and an additional family room for movie nights or hosting guests.Tucked away on a quiet street but just minutes from Costco, shopping, great restaurants, Cafe Cristal, parks, and easy highway access. This move-in ready home truly has it all! Be sure to check the multimedia link for video, floor plans, and extra photos! Some photos virtually staged! (id:60626)
Right At Home Realty
29 Gammon Crescent S
Brampton, Ontario
END UNIT FREEHOLD TOWNHOUSE LIKE SEMI-DETACH WITH 2136 SQFT ABOVE GRADE!!! Stone & Brick Elevation This 4 Br & 3 Wr Townhouse In A Very Desirable Location On Border Of Brampton & Mississauga.This TownHome Exudes Elegance & Sophistication At Every Turn. As You Step Inside By D/D Entry You Are Greeted By An Expansive Liv Area W Hardwood Flrs. Opulent Family Rm W/Abundance Of Sunlight & Fireplace. A Sensational Gourmet Kitchen W/ Sleek Extended Cabinets, S/S Appliances, Designer Backsplash, Breakfast Bar, Large Pantry. 2nd Floor Leads Hardwood Stairs W Iron Pickets Which Lands to 4 Spacious Bdrms. Huge Master With Great View & Spa-Like Ensuite W Double Vanity, Glass Shower & Tub, His/Her W/I Closets Providing Privacy & Comfort. Very Generous Size Other 3 Bedrooms With Common Washroom. Entrance From Garage To The House, Laundry On Main Floor. Freshly Painted. Steps To Transit & Highly Rated Public School, Mins To 407/401. House Is Virtually Staged. (id:60626)
Ipro Realty Ltd.
1506 Sweetland Road
Sweetland, Nova Scotia
Charming Lakefront Bungalow on Big MushaMush Lake. Live the lakeside lifestyle in this charming 3-bedroom, 1-bath bungalow, perfectly positioned on the tranquil shores of Big MushaMush Lake with an impressive 180 feet of direct waterfront in an attractive cove. This rare find offers 1,288 square feet of well-maintained living space and is just 8 minutes from Bridgewater, giving you the best of both privacy and convenience. Step inside to find a warm, inviting interior featuring a blend of hardwood, carpet, and vinyl flooring, offering both comfort, convenience and durability. The living room layout creates a cozy atmosphere, ideal for lakeside living and entertaining. The front ranch style porch is facing the lake & boasts lots of opportunities to overlook & enjoy what is taking place on the lake. Whether you're looking for a peaceful year-round home, a summer retreat, or an investment in prime waterfront real estate, this property offers endless potential in one of Nova Scotia's most sought-after lakefront communities. (id:60626)
RE/MAX Banner Real Estate (Bridgewater)
1506 Sweetland Road
Sweetland, Nova Scotia
Charming Lakefront Bungalow on Big MushaMush Lake. Live the lakeside lifestyle in this charming 3-bedroom, 1-bath bungalow, perfectly positioned on the tranquil shores of Big MushaMush Lake with an impressive 180 feet of direct waterfront in an attractive cove. This rare find offers 1,288 square feet of well-maintained living space and is just 8 minutes from Bridgewater, giving you the best of both privacy and convenience. Step inside to find a warm, inviting interior featuring a blend of hardwood, carpet, and vinyl flooring, offering both comfort, convenience and durability. The living room layout creates a cozy atmosphere, ideal for lakeside living and entertaining. The front ranch style porch is facing the lake & boasts lots of opportunities to overlook & enjoy what is taking place on the lake. Whether you're looking for a peaceful year-round home, a summer retreat, or an investment in prime waterfront real estate, this property offers endless potential in one of Nova Scotia's most sought-after lakefront communities. (id:60626)
RE/MAX Banner Real Estate (Bridgewater)
2 Lacy Anne Avenue
Enfield, Nova Scotia
This stunning home offers exceptional quality and thoughtful design throughout. With soaring 9-foot ceilings and an open-concept layout seamlessly connecting the living, dining, kitchen, and breakfast areas, the space feels both grand and inviting. The luxurious master suite features a spacious walk-in closet and spa-inspired ensuite bathroom. Climate control is effortless with a fully ducted heat pump system providing year-round comfort, while abundant windows flood the interior with natural light. Premium features include R2000 energy certification, whisper-quiet flooring, Low-E Argon windows, rich hardwood and ceramic finishes, and high-end stainless steel appliances. The exterior is equally impressive with complete professional landscaping, a private fenced backyard, and an inviting deck perfect for entertaining. Ideally located near schools and all essential amenities, this property represents the perfect blend of luxury and family-friendly living. Don't miss this exceptional opportunity book your private showing today. (id:60626)
Century 21 Optimum Realty
104 Westlake Drive
St. Thomas, Ontario
Welcome to your dream home! This beautiful 3-bedroom, 2.5-bathroom home is only 12 years old and full of charm. From the moment you walk in, you'll feel the pride of ownership throughout. The open-concept main floor features a cozy living room with a gas fireplace perfect for relaxing evenings. The kitchen, is equipped with stainless steel appliances, flows seamlessly into the dining area, making it ideal for entertaining. Convenient main floor laundry is an added bonus. Upstairs, you'll find spacious bedrooms designed for comfort and restful nights. The basement offers ample space and is already framed for a large rec room. It also features legal-sized windows perfect for adding a fourth bedroom with rough in for 4th bathroom as well. Step outside to enjoy the double-wide concrete driveway, concrete walkways, Gemstone lighting system and a backyard oasis featuring a stunning kidney-shaped, saltwater, heated pool ideal for summer fun! There are so many reasons to fall in love with this home. Don't miss your chance to book your showing today! (id:60626)
Elgin Realty Limited
7 5378 198 Street
Langley, British Columbia
Blending urban convenience and a sense of community, Marilyn on the Park is Sync Properties' newest townhome development within the exciting transformation of Langley City's reimagined Nicomekl neighbourhood. Set against the backdrop of Brydon Park, Marilyn is a boutique collection of 43 contemporary three and four-bedroom townhomes thoughtfully designed with young families in mind. MOVE IN READY! OPEN DAILY 12-5PM CLOSED THURS. AND FRI. (id:60626)
Prima Marketing
151 Chambers Street
Smiths Falls, Ontario
This well-maintained, fully tenanted multiplex presents a strong opportunity for investors seeking a reliable income property with clear upside. Zoned R4 and located within walking distance of downtown Smiths Falls, the building includes six residential units: two 2-bedroom apartments, three 1-bedroom units, and one bachelor suite. All units save the bachelor are separately metered, with those tenants paying their own hydro. All units are heated by electric baseboard, and domestic hot water is supplied via a shared natural gas hot water tank. Two units have been recently renovated, and windows have been updated as needed over time. The property has been owned and maintained by a respected local general contractor for over 30 years, reflecting consistent care and stewardship. Key systems, including windows and the roof, have been updated as necessary over the years. With a current net operating income of $42,070, the property delivers a cap rate of 4.95% based on existing rents. However, with rents well below market value, there is significant room for growth. A pro forma using typical local rents projects a cap rate of 7% or more, even with allowances for management and maintenance. The property includes six on-site parking spots and is located directly adjacent to a public park, with a baseball diamond just across the street. Only a short walk to the Rideau River, restaurants, shopping, and other amenities, this property combines stable income with long-term potential in one of Eastern Ontario's most accessible mid-size markets. Further photos and projected income analysis available upon request. (id:60626)
Coldwell Banker First Ottawa Realty
242 Heritage Way
East Uniacke, Nova Scotia
Welcome to Loon Point, a rare lakeside sanctuary where contemporary design meets the timeless beauty of nature. Situated in the prestigious Villages of Long Lake, this impeccably crafted residence offers 85 feet of crystal-clear lake frontage and a lifestyle defined by serenity, sophistication, and connection. Just 35 minutes to Burnside and 40 minutes to Halifax Stanfield International Airport or downtown, Loon Point balances rural tranquillity with exceptional convenience. Whether youre boating from the nearby launch, walking the community trails, or enjoying the annual fishing derby with neighbours, every moment here is effortlessly elevated. The property has been fully cleared and professionally landscaped, with fresh grass in the front, enriched topsoil surrounding the home, and curated plantings that frame the outdoor living space. A leveled, ready-to-build pad offers the perfect location for a future garage providing flexibility without compromise. Inside, the homes design is both refined and forward-thinking. A soaring 20-foot great room with a Stuv Clad-21 fireplace anchors the space, while polished concrete floors and Loggias signature liquid gold countertops set a bold, modern tone. Every detail from full-home soundproofing to smart roof vents and GAF Timberline shingles speaks to a standard of quality rarely found. As part of a bareland condominium, residents enjoy private ownership with access to shared amenities that enrich the lakeside lifestyle. At Loon Point, this isnt just a home. Its where craftsmanship, community, and natural beauty converge. Live where others escape. (id:60626)
Engel & Volkers

