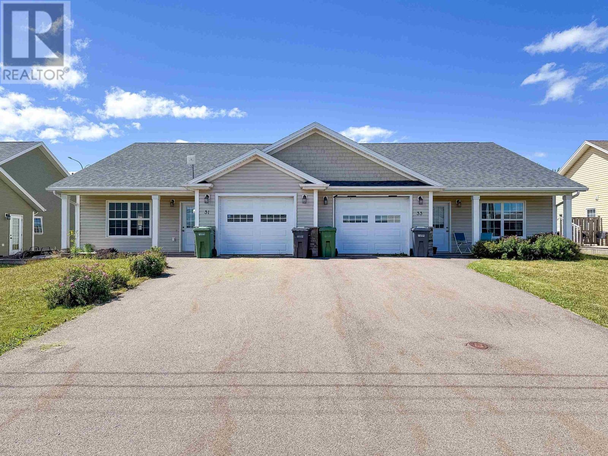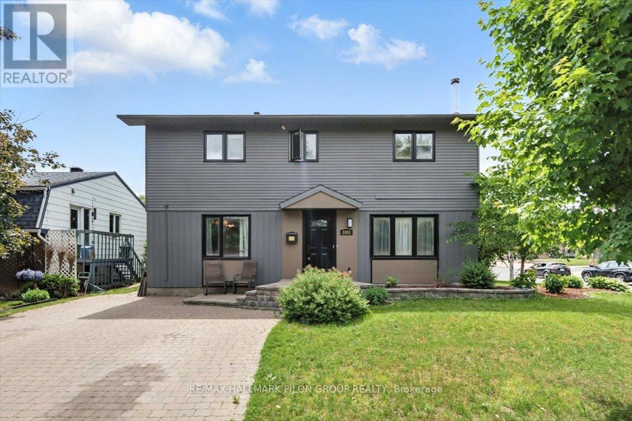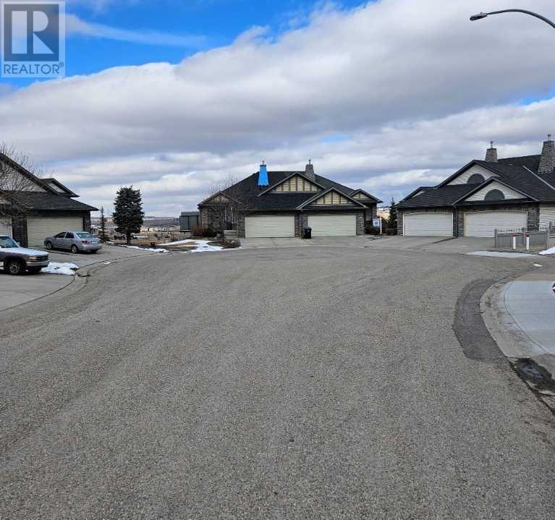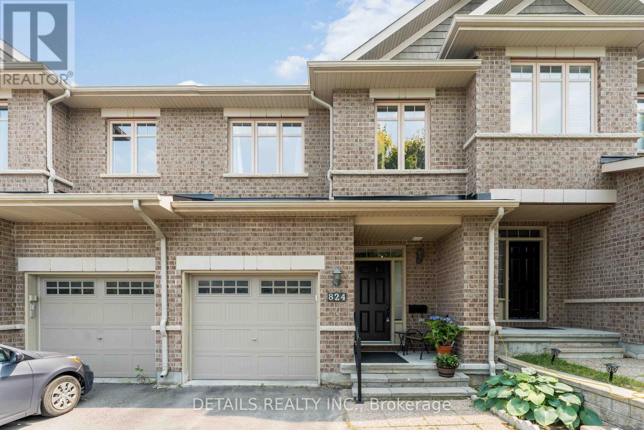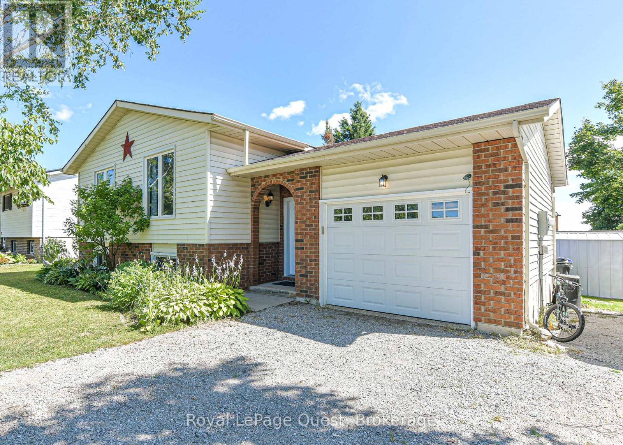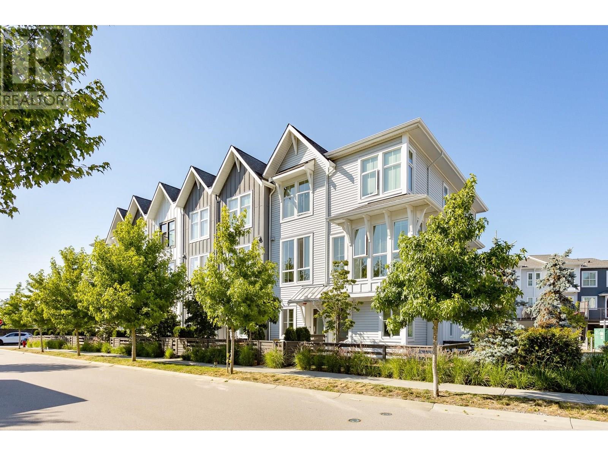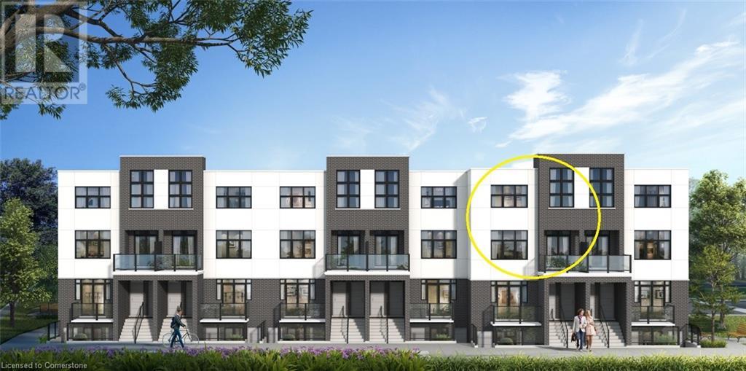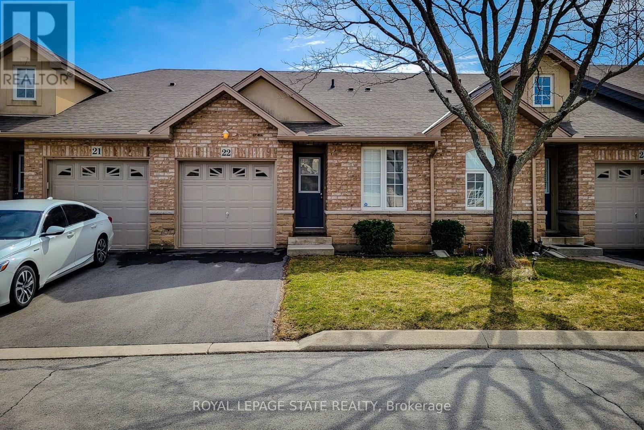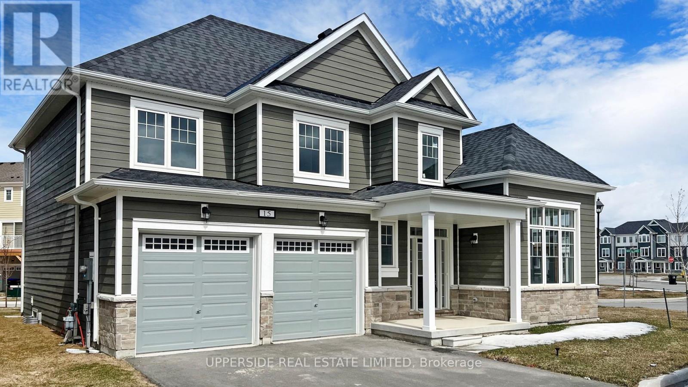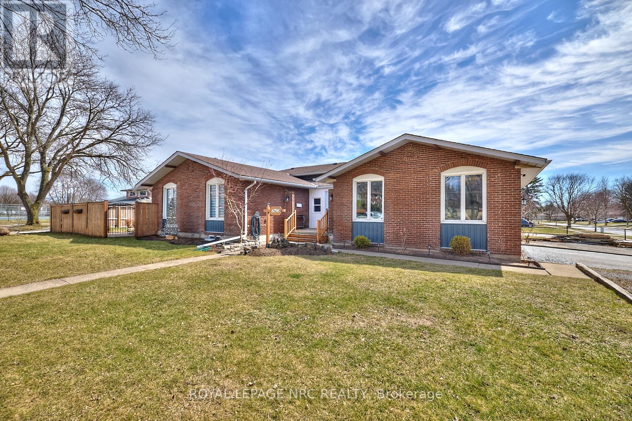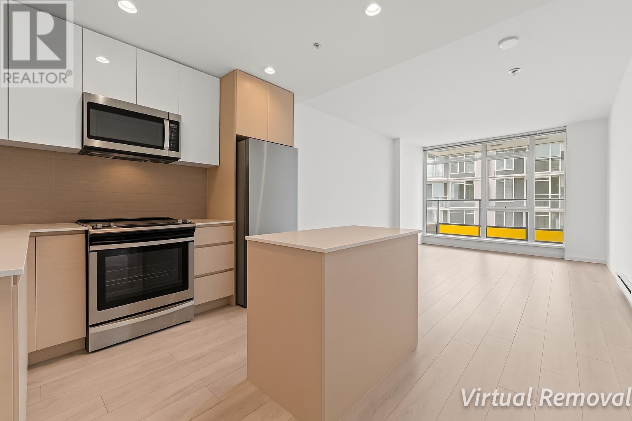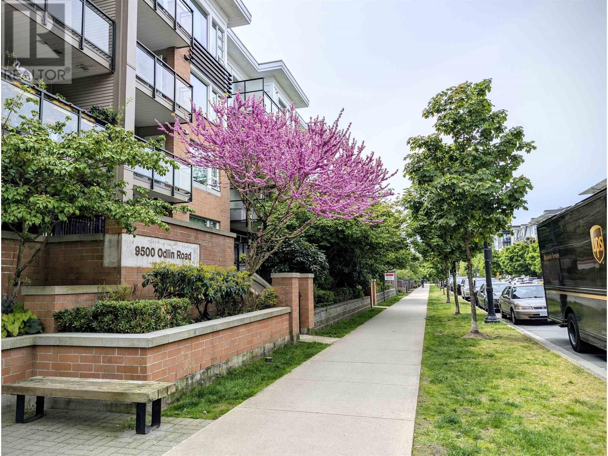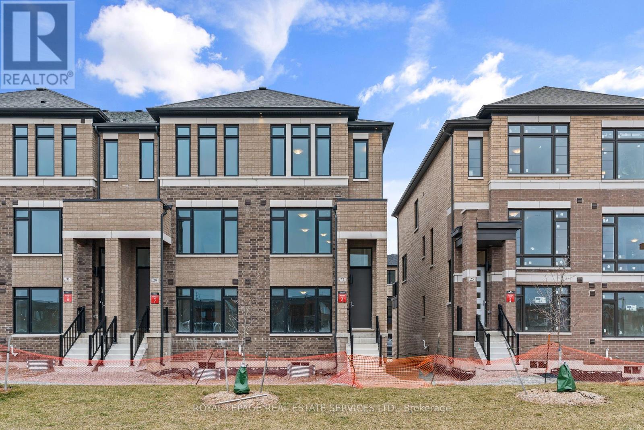1845 Ridgewood Road
Nelson, British Columbia
Welcome to 1845 Ridgewood, a bright, welcoming, and tastefully updated home located at 4 Mile in a highly sought-after, family-oriented neighborhood. This home boasts an open living concept and expansive windows throughout the main living area. The tastefully remodeled kitchen expands into a living area, which invites you further to a great outdoor entertainment space. Presenting four good-sized bedrooms and two bathrooms, this home offers a family ample opportunity to grow and recreate. The bathroom on the main floor has been updated with charm. Nestled on one of the most usable, flat, private 0.23 acre lots, it is one of the most desirable pieces of land in the neighborhood. Featuring a new hot water tank, 200 AMP service, recently installed septic system, and a newer roof, this home is move-in ready with most major maintenance items already serviced. It also offers an unfinished 24'X15' flex space, providing a fantastic opportunity for a workshop, home gym, garden suite, or storage. This home is comfortable, spacious, and move-in ready. (id:60626)
Fair Realty (Nelson)
31 & 33 Parkman Drive
Charlottetown, Prince Edward Island
Perfect Investment/Income Oportunity! Welcome to 31-33 Parkman Drive, 3 spacious Bedroom and 2 Bathroom semidetached homes with a superb layout and and great curb appeal, This home has an open-concept Living & Dining room, a large Primary bedroom with a full ensuite bath and a walking closet, two more bedrooms, main bath and a spacious garage. Perfect location just seconds away from Parkman complex, easy access to to downtown Charlottetown., shopping malls and Schools. Don't miss this one, East royalty is booming! #31 is Currently owner occupied on a short term rental for the Summer.#33 Is Currently Owner occupied as well. All measurements are approximate, and should be verified by the purchaser(s). (id:60626)
Royal LePage Prince Edward Realty
3351 Chilliwack Way
Ottawa, Ontario
Step into a spacious and well-designed 3-bedroom, 3-bathroom home, ideally located in a quiet, established neighbourhood known for its sense of community and mature surroundings. From the street, the home showcases a striking modern exterior with charcoal grey siding and bold black-framed windows, offering strong visual appeal and timeless style. Inside, you're welcomed by a generous front entrance that sets the tone for the thoughtful layout throughout. The main floor features both a comfortable family room and a warm, inviting living room centred around a custom wood-burning fireplace perfect as a focal point for gatherings or quiet evenings at home. Large windows throughout the home flood each space with natural light, creating an open and airy feel. At the heart of the home, the kitchen offers functional design and lasting durability. Outfitted with granite countertops, stainless steel appliances, and an abundance of cabinetry, including a convenient pull-out pantry drawer, this kitchen balances practicality and everyday efficiency. Upstairs, the primary bedroom is a private retreat featuring additional living space ideal for a reading nook, home office, or personal lounge. A large walk-in closet provides ample storage, and the attached ensuite includes a glass-enclosed shower and clean, modern finishes.The backyard offers a private, landscaped space with mature trees- perfect for gardening, entertaining, or simply enjoying the outdoors. A large deck and pergola create usable outdoor living areas, while the generous storage shed adds further convenience. Set within close proximity to parks, schools, and local shopping, this home delivers the space, layout, and location that todays homeowners are looking for. With its thoughtful updates, natural light, and strong curb appeal, this is a property that truly deserves your attention. (id:60626)
RE/MAX Hallmark Pilon Group Realty
40 15155 62a Avenue
Surrey, British Columbia
OAKLANDS BY POLYGON.. Enjoy quality lifestyle with the finest amenities offered in any complex around the area complete with swirl pool, hockey rink, guest suits, exercise room, pool table, theatre room, party room, onside concierge, etc. This unit offers 3 bedrooms plus a den, 2 full baths, cozy F/P in the living room, lots of windows, S/S appliances, fully fenced backyard same level with your kitchen where you can enjoy your summer bbq, 2 parking tandem garage, etc. Centrally located and walking distance to bus, school, stores and short drive to YMCA. Don't miss this one! Open House Sunday August 03 1-3PM (id:60626)
Sutton Group-West Coast Realty
84 Kincora Terrace Nw
Calgary, Alberta
VIEW. VIEW. VIEW! C/W walkout basement, at the end of a quiet cul-de-sac with park and greenspace behind. This one has it all! Single level bungalow style ½ duplex with fully developed walkout basement at the end of a cul-de-sac with great view is now available. Backing onto a green space and sitting on top of a hill which provides for an unobstructed panoramic view. No Condo Fees. Total of 3 bedrooms, 2.5 bathrooms plus a den and air-conditioning. With floor to vaulted ceiling windows to take in the view this is a very bright unit which has an open floor plan and skylight above the kitchen island. Main floor living space has a gas fireplace. The flooring is hardwood on both levels with no carpet. There is a formal dining area, gourmet kitchen with centre island and breakfast eating bar with quartz countertops, designer tiled backsplash and stainless-steel appliances. The balcony has dura deck with a gas line for barbeque or a heating appliance. Large master bedroom has a 5-piece ensuite with jetted tub, oversized shower and walk in closet. Main floor also has a den with French style doors, a two-piece powder room and main floor laundry (the steamer dryer is included). Professionally developed walkout with a huge family room with gas fireplace and recreation/games room. The lower level also has it's own kitchen with 220 wiring for a stove - ideal for a wet bar or second kitchen. Two bedrooms, a four-piece bathroom and large storage room with 2 furnaces (one for each floor level) are on the walk-out level. Concrete patio leads to a beautifully landscaped yard and garden with underground sprinklers. Double attached garage for two vehicles. Ideal for empty nesters, mature individuals or a family seeking a single level home. Bungalow style duplexes are rare enough on their own but add in one with this view, a walk out basement, at the end of a cul-de-sac,backing on to greenspace and this level of finishing makes this unit very unique. (id:60626)
Cir Realty
90, 715010 Range Road 84
Rural Grande Prairie No. 1, Alberta
Welcome to "Aspen Reach", 15 min from City Limits on a Quiet Dead End Road, 2.9 Acres, CR3***Perfect for a family that loves the spend time outside***Treed with Aspen and Spruce for Privacy***View of the Rockies on RR84 heading towards Hwy 43***New Home Warranty: Building Envelope 2027, Structural 2032***Co-Operative Four Well Water Supply, one of the best in Alberta, Water Treatment Facility in Hilltop Estates, ran by the community, Reverse Osmosis inside the Home***Brand new $50,000 Septic System - Three Stage, At Grade***RV Hookup on Garage as well as Septic Hookup in Ground***Just Installed in May 2025: Cultured Stone Chimney and Wrap, Concrete Pad outside of Garage***Piled Grade Beam Engineered Concrete Foundation - Commercial Grade***10 inch walls R36 value, fibreglass blown insulation in attic R50 value***Hot Water on Demand, High Efficiency Furnace***NO Smoking or Carpet Home, Plywood Plank Flooring which is warmer and softer than most other types***Three Decks - East, West, South facing***Greenhouse, Fenced Garden, Two Sheds, Treehouse, Pond, Landscaped Firepit Area***Fruit Trees/Bushes: Apple, Nanking Cherry, Cranberry, Three Types of Raspberries***Most Furniture Negotiable along with Lawnmower, Cell Phone Booster, Blue Playhouse, Gas BBQ***Jun 30 Update: Rock on the inside of Fireplace installed (see photo and video); Capping installed on all decks (see photo); Chimney to be completed in the next few days (id:60626)
Sutton Group Grande Prairie Professionals
824 Fletcher Circle
Ottawa, Ontario
Stunning Home in Sought-After Kanata Lakes with Walkout Basement & No Rear Neighbours! Welcome to this beautifully maintained home in the prestigious Kanata Lakes community. Boasting an open-concept main floor, this home offers seamless flow between the living room, dining area, and functional kitchen perfect for everyday living and entertaining. A convenient powder room completes the main level. Upstairs, you'll find three spacious bedrooms, including a bright primary Bedroom with a private ensuite and walk in closet, along with a full family bath. The fully finished walkout basement offers a cozy retreat with a gas fireplace and opens to a nice size backyard with no rear neighbours perfect for entertaining. Located in a family-friendly neighbourhood close to top-rated schools, parks, shopping, and transit. Don't miss your chance to call this exceptional property home! (id:60626)
Details Realty Inc.
3592 Barney Road
West Kelowna, British Columbia
This Glenrosa gem is the perfect balance of privacy, functionality, and outdoor living. Set on a flat 0.25-acre lot in a quiet cul-de-sac, the property features an in ground pool, large deck, and spacious backyard space, an ideal setting for summer entertaining. Inside, the home offers 3 bedrooms and 3 bathrooms across 1,422 sqft, with a lightly updated interior that’s move-in ready yet full of potential. Recent updates include a new roof, furnace, A/C, HWT, and pool liner, taking care of the big-ticket items so you can move in with confidence. Located within walking distance to Webber Elementary and Glenrosa schools, this location is ideal for young families or down sizers alike. This one wont last long so contact our team to book your private showing today! (id:60626)
Royal LePage Kelowna
3945 Line 13 Line N
Oro-Medonte, Ontario
Just a 5 minute walk to the top notch elementary school and 10 minute drive into town (Orillia). This welcoming & comfy Warminster 3+2 bedroom family home comes with an inside-entry garage, a ton of parking and a fully fenced, large 80' x 200' lot. Updated lower level with gas fireplace, 2 piece bath and 2 more bedrooms (brand new flooring). Open main living space with a newer refrigerator and dishwasher as well a renovated main bath. Central air, natural gas forced air heat/gas fireplace/gas range. Reverse osmosis water system, newer deck, 4 person hot tub and awning. 10X18 drive-in shed and new metal shed. Book your showing today! (id:60626)
Royal LePage Quest
7 4656 Orca Way
Tsawwassen, British Columbia
Welcome to this beautiful 2 bedroom + den, 3 bath townhouse in the highly sought-after Seaside community! Boasting over 1,200 sq.ft. of bright, open-concept living, this home offers 10 ft ceilings, large windows, & a great location across from the park. The main level features a stunning kitchen with stainless appliances, quartz counter, ample storage, & under-cabinet lighting. The living & dining rooms have been enhanced with custom built-in cabinets. Upstairs you'll find 2 generous bedrooms & 2 full baths, while the entry level includes a versatile den, powder room, & a garage with plenty of storage. Recent updates include new carpet upstairs. Ideally located near the clubhouse with great amenities including a pool, gym, & games room-plus close proximity to schools, beaches, & shopping. (id:60626)
RE/MAX Sabre Realty Group
87 2001 Blue Jay Pl
Courtenay, British Columbia
'The Woodlands' - one of the most preferred strata patio-home developments in the Comox Valley is located on the Courtenay/Comox boundary with only minutes away from shopping, walking trails, cafe's, pubs and parks. This one level beautifully maintained home has 3 generous size bedrooms, 5-piece ensuite, walk-in closet in the primary bedroom, large laundry room and single garage. Features include hardwood and tile flooring, heat pump and vaulted ceilings. A very private and tranquil patio backing onto nature's greenspace. Your four-legged furry family members are allowed! (id:60626)
RE/MAX Ocean Pacific Realty (Cx)
52007a Range Road 271
Rural Parkland County, Alberta
Here is a superb 10 acres located on busy Garden Valley Road with great exposure for someone looking to get county approval for a high traffic exposure to operate a business be it a hobby farm, a micro brewery, garden center teahouse, gift shop or some other destination venue close to two major centers. There is a second home on the property that (with county approval) would be ideally suited for such a venue. Lots of infrastructure includes a 54' X 80' shop, two (2) Quonsets and a couple other older buildings. Fully fenced with new 5 wire fencing. WOW so close to the big city and yet peaceful enjoyment of the country atmosphere. (id:60626)
Logic Realty
31 Mill Street Unit# 92
Kitchener, Ontario
VIVA–THE BRIGHTEST ADDITION TO DOWNTOWN KITCHENER. In this exclusive community located on Mill Street near downtown Kitchener, life at Viva offers residents the perfect blend of nature, neighbourhood & nightlife. Step outside your doors at Viva and hit the Iron Horse Trail. Walk, run, bike, and stroll through connections to parks and open spaces, on and off-road cycling routes, the iON LRT systems, downtown Kitchener and several neighbourhoods. Victoria Park is also just steps away, with scenic surroundings, play and exercise equipment, a splash pad, and winter skating. Nestled in a professionally landscaped exterior, these modern stacked townhomes are finely crafted with unique layouts. The Orchid interior model boasts an open-concept main floor layout – ideal for entertaining including the kitchen with a breakfast bar, quartz countertops, ceramic and luxury vinyl plank flooring throughout, stainless steel appliances, and more. Offering 1154 sqft including 2 bedrooms, 2.5 bathrooms, and a balcony. Thrive in the heart of Kitchener where you can easily grab your favourite latte Uptown, catch up on errands, or head to your yoga class in the park. Relish in the best of both worlds with a bright and vibrant lifestyle in downtown Kitchener, while enjoying the quiet and calm of a mature neighbourhood. (id:60626)
RE/MAX Twin City Faisal Susiwala Realty
441 Hartley Avenue
Stirling, Alberta
If you have been looking for the biggest bang for your buck then you will want to come check out this beautiful 2 story home in Stirling, Ab. Just 20 mins from South Lethbridge, this 4,566 sq ft home is sure to impress from the moment you walk in. The grand entry way gives way to an oversized office and a formal dinning room on the other side. Walk on through and you will reach the massive kitchen that is open to the breakfast nook and main floor living room. It's bright, spacious and open and oh my, the counter space - love it. But wait till you go upstairs! Here you will realize how spacious this home is with over 2,600 sq ft of living space on this floor alone. 4 bedroom, 3 full bathrooms, the laundry room, and a family/rec room that is as large as a small home - all on one level. I'll let you come check out the unique design that is great for families on this one. All this, and there is still more space in the Basement. Downstairs offers more spacious living with an additional finished bedroom and a space that could be developed into another bedroom or two with a bathroom. Did we mention that there is a triple car garage with three 10ft doors and 15 ft ceilings inside? Because there is! It is over 1090 sq ft of attached garage space! Outside, you could even build another triple garage and still have fun on this 1.28 acre lot. The yard is even fully fenced. The list goes on and on, but you will just have to come see for yourself. (id:60626)
Century 21 Foothills South Real Estate
22 - 751 Rymal Road W
Hamilton, Ontario
Rarely available and always in demand, this unique townhouse is nestled in a quiet, private community on the Hamilton Mountain. Designed for convenient one-level living, this spacious2-bedroom, 2-bathroom home offers incredible accessibility and comfort. Step inside to a smart,functional layout featuring vaulted ceilings and a skylight in the living room, filling the space with natural light. Enjoy your mornings on the private patio, complete with an awning and easy access from the living room perfect for coffee and fresh air. The full, unfinished basement opens endless possibilities for storage, hobbies, or Ideal for conversion into a complete lower-level suite with extra living and entertainment areas. A new furnace and air conditioner adds peace of mind, and while the laundry is currently in the basement, theres potential to relocate it to the main floor for added convenience. Ideal for downsizers or those seeking independence with comfort, this property checks all the boxes low condo fees, proximity to the Westmount Medical Building (offering doctors, clinics, and a pharmacy), and thoughtful design elements that make daily living easier. Opportunities like this do not come up too often. This is a rare gem you do not want to miss! (id:60626)
Royal LePage State Realty
15 Shapira Avenue
Wasaga Beach, Ontario
**Builder's Inventory** In highly coveted Georgian Sands Master planned community by Elm Developments. "The Custom" is an Extensively Upgraded Custom Designed 4 bedroom Family Home. 2 Storey Entrance, Separate Office/Library. Porcelein Tiles and Vinyl Plank Flooring throughout. Great Mud Room/LaundryRoom Combo with Separate Entrance, Upper Cabinets, a Bench with Cubbies and a Closet. Pot Lights thru out, Smooth Ceilings, Oak Stairs with Metal Pickets, Upgraded Plumbing Package, Upgraded Kitchen Cabinetry, Valance (to be installed), Pot & Pan Drawers, Backsplash, Upgraded Doors & Trim Package. Georgian Sands is Wasaga's most sought after 4 Season Community with Golf Course on site, just minutes from Shopping, Restaurants, the New Arena & Library and of course the Beach! (id:60626)
Upperside Real Estate Limited
6796 Stokes Street
Niagara Falls, Ontario
PRICED TO SELL! Welcome to this exceptional updated home with an in-law & inground pool located on a corner lot in a quiet, mature neighborhood. This spacious 3+2 bedroom, 2 bathroom home offers a comfortable and versatile living space suitable for families and multigenerational living. The main floor features an open-concept living room with an electric fireplace, creating a warm and inviting atmosphere. The updated kitchen is equipped with a large island, quartz countertops, and plenty of cabinet space, making it ideal for cooking and entertaining. The primary bedroom includes its own electric fireplace, adding a touch of luxury. The walk-up lower level is designed as a self-contained in-law suite, complete with a private entrance. It includes a bright spacious living area with a fireplace, an updated bathroom and a bedroom. In the basement level you'll find a another bedroom w/large window, 2nd kitchen, a 3 pc bathroom rough-in for you to finish off and plenty of storage. Outside, the backyard features a heated inground pool, perfect for relaxation and entertaining during warmer months. The property also includes a double garage with a portion sectioned off featuring a private entrance to the finished room which features , a sink & heat pump (with a/c & heat) providing endless possibilities. This home combines functionality and comfort, making it an excellent choice for those seeking a versatile living space. Its proximity to local amenities adds to its appeal, offering a convenient and enjoyable lifestyle. Roof was updated in 2012. Pool liner needs to be replaced. (id:60626)
Royal LePage NRC Realty
222 Cornerstone Road Ne
Calgary, Alberta
Welcome to 222 Cornerstone Road NE — a home that blends comfort, function, and style in one of Calgary’s most exciting and fast-growing communities. Sitting proudly on a spacious corner lot, this property is full of surprises from the moment you walk in. Natural light floods every level, highlighting the thoughtful layout and extensive upgrades throughout. Right off the main floor, you’ll find a private bedroom with its own full bathroom — a perfect setup for guests, in-laws, or anyone who needs a little more space and privacy. The heart of the home is the open-concept kitchen and living area, where you’ll find sleek stainless steel appliances, a gas range, upgraded finishes, and plenty of room to gather. Whether you're hosting a dinner party or just making pancakes on a Sunday morning, this kitchen was made for real life and real connection. Upstairs, you’ll find a bright and open bonus room — ideal for movie nights, a play area for the kids, or a second family room. The south-facing primary bedroom is your own personal retreat, complete with a spacious walk-in closet and a private ensuite where you can unwind after a long day. Two more bedrooms and another full bathroom round out the upper level, making it ideal for a growing family. Downstairs is where things get even better: a fully legal 2-bedroom basement suite with its own separate entrance and laundry. Whether you’re looking to offset your mortgage with rental income or need space for extended family, this setup offers flexibility and major value. But it's not just about the house — it’s about the lifestyle. Cornerstone is a thriving, community-focused neighbourhood where neighbours know each other, wave hello, and stay connected. You’re just minutes from Deerfoot Trail, Stoney Trail, Country Hills Blvd, and Cross Iron Mills — making commuting and errands a breeze.From smart home features to sunlit rooms, income potential to unbeatable location — this home really does have it all. (id:60626)
Royal LePage Benchmark
1109 8850 University Crescent
Burnaby, British Columbia
A gorgeous unit at the PEAK by intergulf. This bright 2 bed, 2 bath condo offers897 sqft of functional living space with an open-concept design and amazing natural light. Enjoy Indian Arm, Buntzen Lake and unwinding with serene mountain views while relaxing on your large covered patio. There are 9Ft Ceilings, and full sized stainless appliances. Recreational features: rooftop gardens/Patio/BBQ, gym room, Yoga & meditation room, study room, games room and recreation room. 1 parking and 1 storage included. The tenants will leave at he end of August. (id:60626)
Laboutique Realty
235 9500 Odlin Road
Richmond, British Columbia
Welcome to this spacious 2-bedrrom + 2 bathroom home in Cambridge Park by renowned Polygon, this open concept unit is designed for comfort, convenience and style-perfect for professionals, growing families, or savvy investors. Imagine living step away from schools, transit, and shopping! This condo is walking distance to buses, SkyTrain, and major malls, including Lansdowne Centre and Richmond Centre. Need groceries? Walmart, trendy and diverse restaurants are just minutes away. Plus, with quick highway access, commuting to Vancouver or YVR is effortless. Open house Sunday July 27, 2-4 PM (id:60626)
Regent Park Fairchild Realty Inc.
27 Cherry Hill Lane
Barrie, Ontario
Experience opulent living in this pristine 3+1 bedroom, 3-storey contemporary Townhome, conveniently situated moments away from South Barrie GO Station. Boasting 2258 square feet above grade, this corner unit showcases lofty ceilings, expansive windows offering park views, and a generous terrace adjacent to the breakfast nook. Revel in upscale upgraded touches throughout, including Laminate flooring, Quartz countertops, a Herringbone kitchen backsplash, and premium sinks and faucets. Embrace a serene environment surrounded by lush parks, playgrounds, and scenic trails, with easy access to Lake Simcoe's shores. Nestled in a coveted locale, this residence caters to families with top-tier schools, recreational amenities, and a bustling retail and culinary landscape. Extras :Rough in for electric car charger in garage, rough in gas line on 2nd floor terrace, upgraded finishes throughout including Quartz countertops in the kitchens and washrooms, upgraded sinks and faucets, upgraded shower in the Primary bdrm. (id:60626)
Royal LePage Real Estate Services Ltd.
749 Marchmont Rd
Duncan, British Columbia
OPEN HOUSE SAT 1-3 PM. Welcome to this charming 3-bedroom plus office, 2-bathroom rancher, ideally located in a quiet neighbourhood just steps from Superstore, Winners, and JYSK. Offering bright and functional living space, this home features a well-designed layout and a beautifully maintained rose garden, complete with a smart irrigation system for effortless care. Recent updates include wood flooring, fresh paint, new appliances, updated lighting and sinks, an EV plug-in, and more. The spacious primary bedroom easily accommodates a king-size bed and includes a 3-piece ensuite. The fully insulated and heated garage provides excellent versatility—perfect for a hobby room, rec room, gym, or additional bedroom—and can easily be converted back into a garage if desired. Enjoy outdoor living with a covered patio, a fenced yard filled with mature rose bushes, a garden shed, and the convenience of a natural gas furnace for efficient heating. Centrally located and just minutes from schools, shopping, and recreation. Within a 5-minute drive, you'll find the new high school, Vancouver Island University, a recreation centre, skating rink, swimming pool, bowling alley, library, and more. Don’t miss the opportunity to make this wonderful house your new home! (id:60626)
Pemberton Holmes - Westshore
70 Haskayne Drive Nw
Calgary, Alberta
Welcome to desirable Rockland Park- This well-maintained home on an OVERSIZED 3475 sq. ft lot with truck-sized garage is turn-key and ready to move into. You are welcomed into the foyer and immediately note the absence of any carpet in the home. The Sellers upgraded to a lovely oak-finish upscale luxury vinyl plank throughout the main floor, staircase and complete second level- Long lasting and durable for many years to come. The open concept Main level features the show-stopping kitchen, upgraded with extended cabinetry and countertops and perfect for hosting large gatherings of family and friends. You’ll appreciate the sizeable walk-in pantry and window overlooking the rear yard to keep an eye on the kids as well as the appliance package, quartz throughout and 4 Lutron zones. Open to the dining area you’ll find the living area with large windows to welcome in the natural light. Up the staircase, customized with metal spindles and integrated feature lights, you’ll arrive at the Upper level with oak vinyl plank leading the eye for continuity. The Primary suite is a generous size with a walk-in closet and ensuite with quartz finishing. Two other good-sized bedrooms plus a family bath w/quartz are on this level as well as the laundry room with storage. Outside, the 22x22 double garage with subpanel was enlarged to fit the Truck w/king cab on this oversized lot while still leaving you with more fully-fenced yard area than most. The basement is unfinished with rough-in plumbing and awaits your touch. Surrounded by the desirable combination of natural beauty, modern amenities and community spirit that makes Rockland Park an attractive place to call home, you’ll enjoy the perks of the surrounding tranquil Bow River treed valley and paths, year-round amenities and events including outdoor pool, hockey rink, path system, pickleball courts and future K–9 School. Quick access to major roadways and mountain escapes. Virtual tour available. Call to view today. (id:60626)
RE/MAX First
362511 Lindenwood Road
Georgian Bluffs, Ontario
Enjoy peaceful country living just 20 minutes from Owen Sound!This beautifully cared-for home is nestled on a landscaped 200' x 160' lot, surrounded by hundreds of acres of forest on a quiet, well-maintained roadoffering exceptional privacy and natural beauty.Inside, you'll discover a spacious 4-bedroom, 2-bathroom home featuring a custom kitchen, updated flooring, metal roof, and a large deck, perfect for entertaining or soaking in peaceful sunsets. The main floor offers convenient one-level living, complete with a chefs kitchen and pantry, a bright dining area with patio doors, and main-floor laundry. The sunlit living room creates a warm, welcoming space for friends and family. Three generous bedrooms and a sparkling full bathroom complete the upper level.The fully finished lower level adds a roomy family area, a fourth bedroom, a second full bath, and plenty of storage. There's even a cozy reading nook with walkout access, featuring an airtight fireplace for chilly evenings. The home includes high-quality appliances, all just 3 years old.A 30 x 30 detached garage is fully insulated and heated, offering a workshop area and space for your ATV, boat, or snowmobile. Propane heating keeps things cozy in winter, and central air conditioning ensures summer comfort.Outside, the landscaped yard includes fruit trees, flowering shrubs, and perennial gardens. Ideally located, with Georgian Bay to the east, Lake Huron to the west, the Bruce Peninsula to the north, and Owen Sound to the south, you're surrounded by lakes, trails, golf courses, and just steps from the Bruce Trail.This is more than a house, it's the perfect place to call your forever home. (id:60626)
RE/MAX Grey Bruce Realty Inc.


