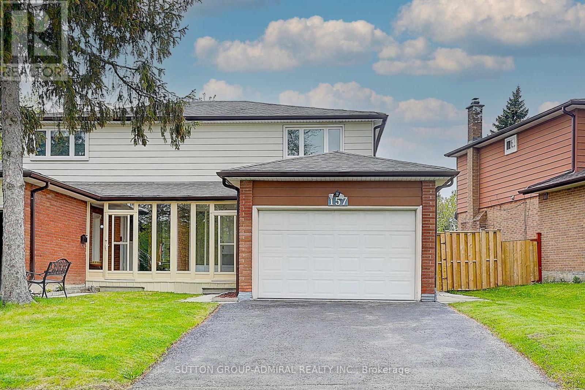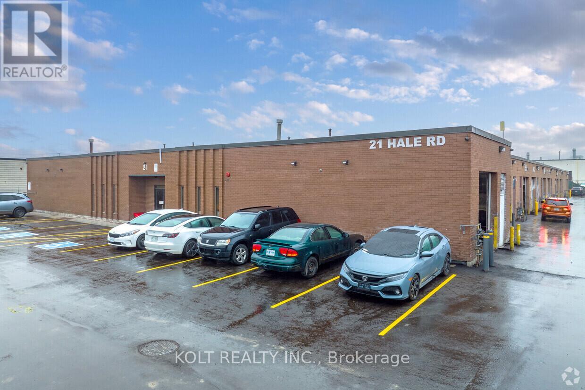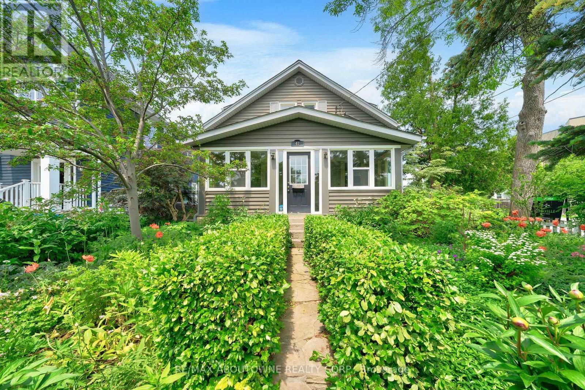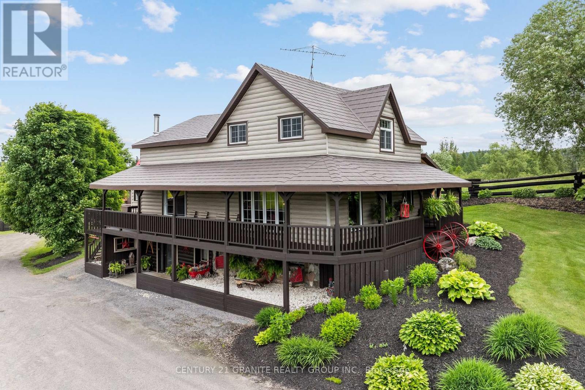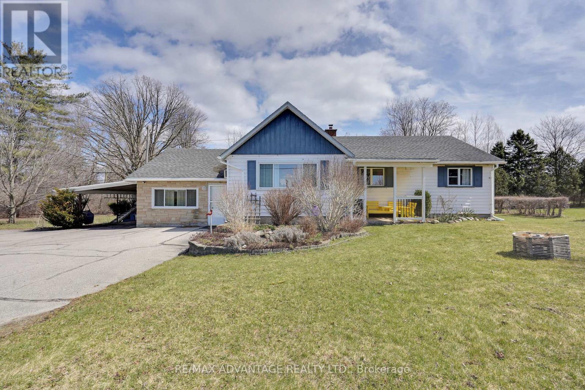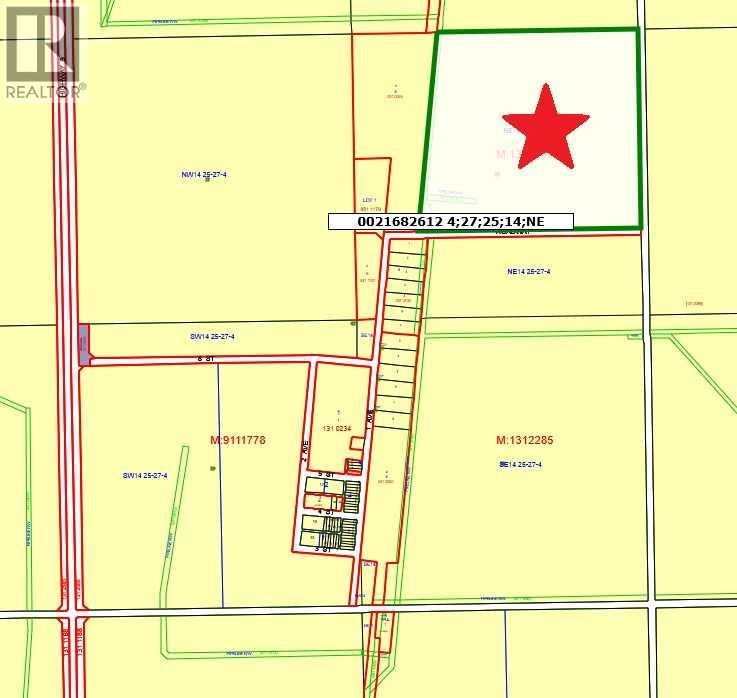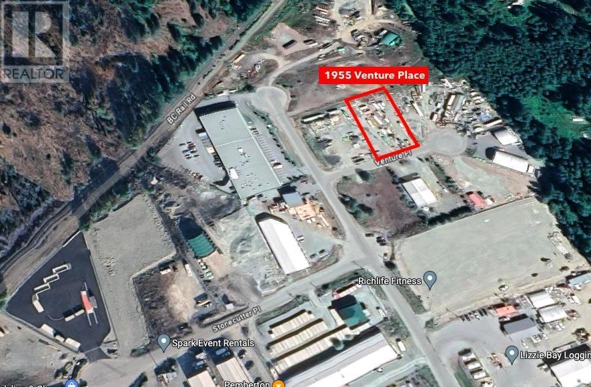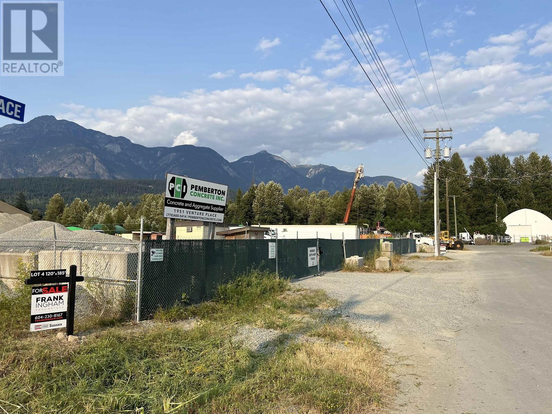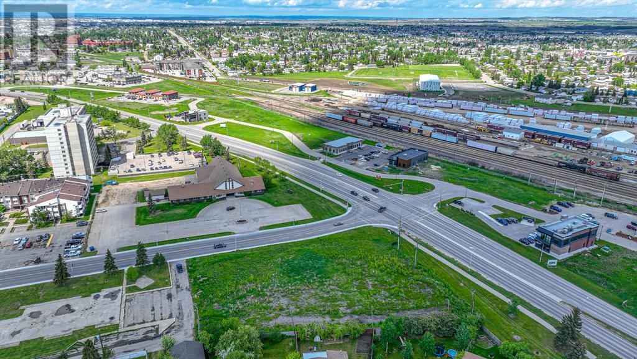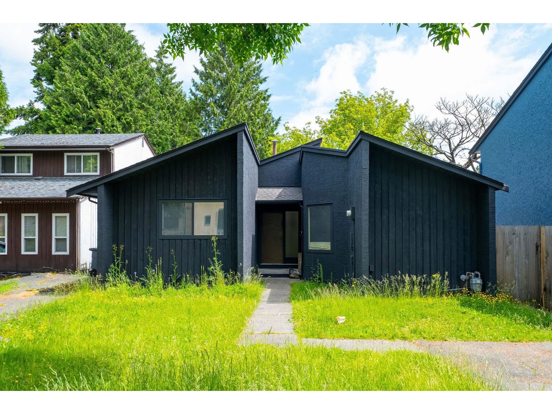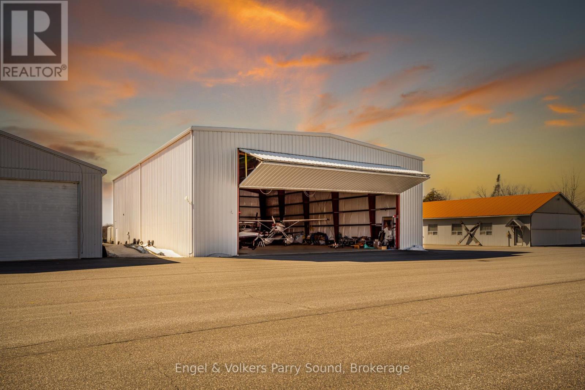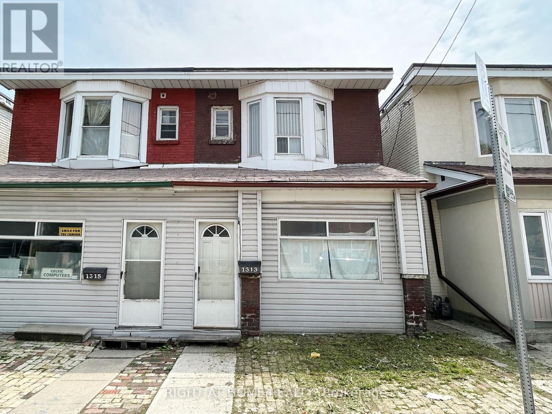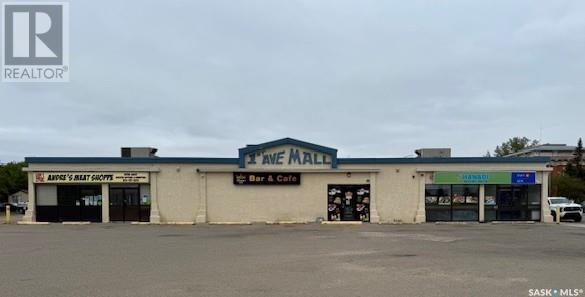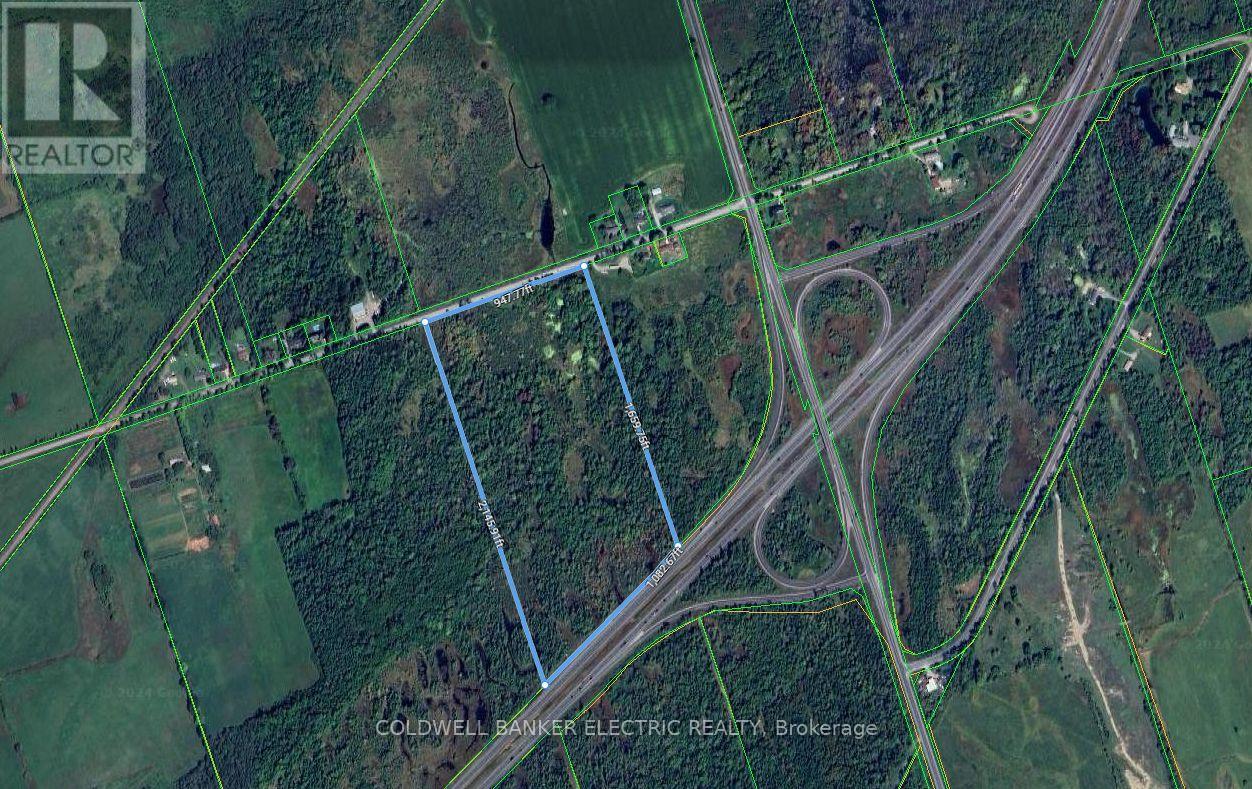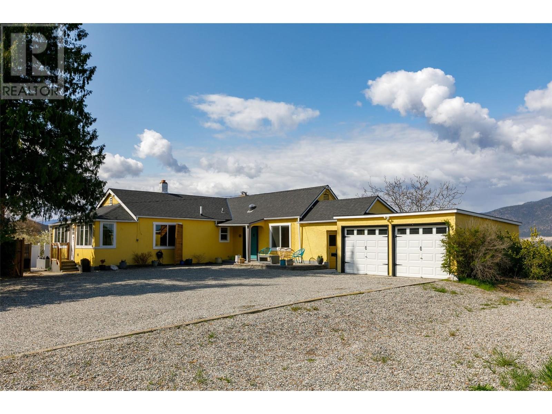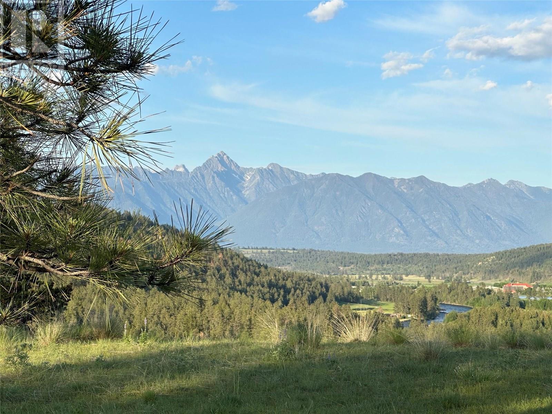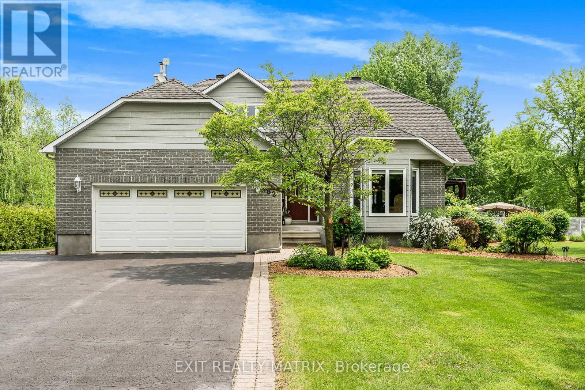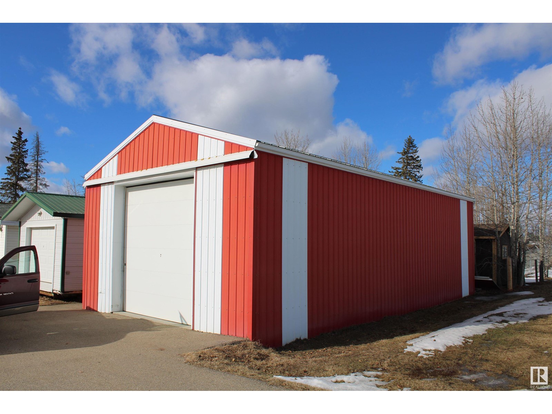157 Angus Drive
Toronto, Ontario
This beautifully maintained home offers bright and open living spaces nestled in a serene, sought-after neighborhood. The main level features a seamless living and dining area with hardwood and ceramic flooring, and an all-season solarium that fills the space with natural light. A modern kitchen with natural wood doors (European style hinges), lots of storage, and stainless steel appliances. Upstairs, three well-sized bedrooms with large windows provide comfortable retreats. The lower level extends the living space with a spacious family room, laundry room and a flex room. Step outside to a new deck (2024) and a fenced backyard designed for relaxation and entertaining. The wide 1.5 car garage and 2-car driveway offer ample parking. Conveniently located near top-rated schools (French Immersion, Gifted, Catholic & Public), Crestview Public School (full-day kindergarten), and TTC access. Enjoy proximity to Fairview Mall, Sunny Asian Supermarket, parks, restaurants, grocery stores, Seneca College, North York General Hospital and easy access to Highways 404/Don Valley & 401. This home delivers comfort, style, and convenience in one exceptional package. The 2024 and 2025 upgrades include: 100 amps new electrical panel with ESA certificate, a new chimney, front entrance, hot water tank (owned), and basement vinyl flooring. 20,000$ brandnew heat pump system (AC& Heat) will be done in July 2025. (id:60626)
Sutton Group-Admiral Realty Inc.
11-14 - 10-16 Orchard Place
Chatham-Kent, Ontario
This is a Condominium Townhome Assembly comprising of a single block of 4 separate homes each with its own maintenance fee, property taxes, and separately metered utility services. There are 4 separate Legal Descriptions/ Titles. Room Dimensions/ Descriptions, Property Taxes, and Maintenance Fee shown herein are for a single (1 of 4) Condominium Townhomes. Each Townhome has 1104SF AG and 552SF in Bsmt. A block of four all brick centrally located well established 2 storey, 3 bedroom, 2 washroom condominium townhomes each with own exclusive parking, and sizeable useable/ unfinished basement, laundry area, and gas forced air heating. Designated surface parking immediately in front, walk-out to rear garden, grounds maintained by condominium corporation with low maintenance/ condo fees.Walk to the Thames River, Tim Hortons, public transit, schools, places of worship, shopping, and other community amenities. Safety services are within 2 kms distance. (id:60626)
Royal LePage Connect Realty
11 - 21 Hale Road
Brampton, Ontario
Auto users welcome, versatile industrial condominium located at 21 Hale Rd in Brampton, Ontario. This approximately 1,700 sq. ft. unit is uniquely equipped with three drive-in bay doors, making it ideal for automotive or light industrial use. Situated in a highly coveted M2-zoned complex, the property permits a wide range of industrial applications. The unit includes a small office and washroom build-out, offering added convenience for day-to-day operations. Recent upgrades include new asphalt completed in 2023, and the roof is in excellent condition. Conveniently located near major highways and public transit, this property offers both functionality and accessibility in a well-managed industrial complex. (id:60626)
Kolt Realty Inc.
47 Stewart Street
Oakville, Ontario
Excellent opportunity in trendy Kerr Village. Renovate, build or live in this 3 bedroom, 2 full baths, one and a half storey property just steps from Kerr St. and all this up and coming area has to offer including excellent restaurants, unique shops and services, parks, schools, easy access to transportation including GO transit. Single drive off of Bartos. Beautiful perennial gardens in front and rear yards. Easy to show. (id:60626)
RE/MAX Aboutowne Realty Corp.
286 One Quail Place
Okanagan Falls, British Columbia
CLICK TO VIEW VIDEO: Welcome to this exquisite 3 bdrm, 3 bthrm estate. This luxury retreat is located in the prestigious Heritage Hills community and a perfect blend of modern elegance & natural tranquility, situated on a private .55-acre lot with spectacular lake & mountain views. The home’s interior exudes sophistication with elegant hardwood floors and a timeless spiral staircase. The recently updated kitchen features two-tone cabinetry, quartz countertops & high-end appliances - perfect for daily use. The spa-like ensuite and other modern upgrades throughout the home, including luxurious tile work and spacious bathrooms, add to its refined charm. Step outside into your own personal oasis - a meticulously planned backyard with a stunning waterfall, lush-low maintenance landscaping that's been lovingly curated. The expansive covered deck offers the ideal spot for dining al fresco while soaking in the lake views, with an integrated BBQ area, hot tub & serene viewpoints perfect for relaxation or entertaining guests. In addition, the primary bedroom opens to a private balcony with panoramic lake views, creating a peaceful escape from everyday life. The double car garage provides ample space for vehicles or recreational gear, making this home ideal for those who love both luxury and the great outdoors. Conveniently located mere minutes from Penticton, yet surrounded by hiking trails & natural beauty, this beautiful home offers the perfect balance of seclusion & accessibility. (id:60626)
Exp Realty
35345 Highway 28 East E
Carlow/mayo, Ontario
Welcome to the farm! Nestled in the heart of McArthurs Mills. Introducing a remarkable opportunity for farmers, nature enthusiasts and equestrians alike! This 92 acre estate hosts expansive hill top views from the wrap around porch, overlooking the beautiful pasture and the miraculously maintained landscape. This property truly has it all! From its 3 bedroom, 2 storey farmhouse with walkout basement, 28'x23 garage/workshop to the 53'30' 2 storey barn with functional stalls in addition to the 27'x15' kennel with outdoor runs. Behind the Garage you will find multiple drive sheds with plenty of room to park equipment and wood storage for the outdoor furnace, keeping your valued items out of the Canadian elements. As you make your way through this stunning property you will notice the acres of fencing that divide the workable fields, where you can grow crops or watch your cattle graze. This farm is not all work and no play though, as you make your way past the outdoor riding arena where you can practice your horsemanship, you will come to a calm flowing river where you can canoe or kayak or just sit and relax in the gazebo with your feet up. This could be the opportunity you and your family have been waiting for! **EXTRAS** SOLD IN CONJUNCTION WITH PIN NUMBER 400940098 (id:60626)
Century 21 Granite Realty Group Inc.
13495 Highway 35
Minden Hills, Ontario
Licensed and operating Class B pit and quarry on Highway 35, less than 5 minutes north of Minden. This active site consists of 7.48 hectares of licensed quarry/pit and has good quantities of sedimentary landscape stones along with gravel and lower-grade materials. Approximately 100,000 tonnes of material are left in the area that is currently being extracted plus approximately 3 untouched acres at the back of the property. Landscape dimensional stone features good brightness in the rock and colour variation. The site is mainly zoned M2 with excellent highway frontage allowing for a variety of uses. Two-phase, 200 amp service on site. Sitting less than 2 hours from GTA and just 1 hour from Highway 11. Easy access with a gated driveway off of a provincial highway. Ideal for a landscape business with excellent highway exposure and ample raw material available. Book your private tour today! (id:60626)
Century 21 Granite Realty Group Inc.
2678 Dorchester Road
Thames Centre, Ontario
225' Frontage! Welcome to 2678 Dorchester Rd. This home sits on an almost 1 acre lot on the fringe of London in beautiful Dorchester. The New Subdivision of The Boardwalk at Millpond, plus the future proposed subdivisions of Hawthorne Park and Acorn Valley are a short distance away. The home itself is a 3 bedroom ranch that has been lovingly cared for over the years. The large living room is perfect entertaining with lots of natural light and open sightlines to the Kitchen and dining area. There are three good size bedrooms and a full bathroom with double sinks. Bonus room is currently used as a hobby sewing room but has lots of potential for someone wanting to have a home business or to potentially set up a Granny suite. Spend summer nights relaxing in the cozy Sunroom and enjoy views of your own nature park! Unpack the potential of 2678 Dorchester Rd. A short drive to Exit #199 at the 401, Dorchester, Grocery stores, schools, restaurants, and so much more. (id:60626)
RE/MAX Advantage Realty Ltd.
Range Road 271 Twsp 252a
Rural Rocky View County, Alberta
82.35 acres on one title. Can be purchased alone or together with listing A2218660. Potential opportunity exists to subdivide due to the proximity to Dalroy. (id:60626)
Agra Risk Realty
1955 Venture Place
Pemberton, British Columbia
Check out lot 5 in the growing Pemberton Industrial Park if you require a level and fully serviced.516 acre lot measuring approximately 120' wide by 185' long. There is plenty of year round sunshine and panoramic Mt Currie views from this lot next to a cul-de-sac for easy access. The property is realistically priced near assessed value and to a 2022 appraisal. The M-1 zoning allows for up to 4 residential units as well. Lot 4 at 1951 Venture Place is also for sale. (id:60626)
Royal LePage Sussex
1951 Venture Place
Pemberton, British Columbia
If you are looking for a corner lot with easy access and plenty of year round sunshine plus awesome Mt Currie views then here you go. This approximately 120' by 185' fully serviced .514 acre level lot is fenced and currently leased to Pemberton Concrete. The price is close to assessed value and a 2022 appraisal. There is only one place in Pemberton with M-1 zoning which may also allow for up to 4 residential units to be built as well. The adjoining lot 5 at 1955 Venture Place is also available for sale. (id:60626)
Royal LePage Sussex
9205 Resources Road
Grande Prairie, Alberta
Five lot package covering 4.9 acres. You will not find a combination of exposure and price per acre anywhere else in the city of Grande Prairie. Railtown has quickly become Grande Prairie's trendiest professional office & retail hub. A stellar mix of business can increase your exposure as well as your customer base. Located on one of the busiest arteries in the city the traffic counts surpass 10,000+ vehicles per day. Direct access from 92 Avenue. The architectural controls in the development have lead to a quality mix of buildings which will maintain the value & appeal of the area long into the future. Please call a commercial Realtor with any questions or to acquire further information. Lot price is plus GST. (id:60626)
RE/MAX Grande Prairie
7092 129a Street
Surrey, British Columbia
3 bedroom rancher on a 4520 SF lot situated on a quiet no-thru street. Located within the 128 St & 84 Ave Frequent Bus Stop Area and allows for up to 6 units on the lot. Home is in livable condition. Level and fenced backyard with large covered deck plus detached workshop. Close to Newton Recreation Centre, downtown Newton, shops and restaurants along 72 Ave, King George Blvd and 120 St., Newton Athletic Park & Unwin Park are nearby. Transit friendly location. Only a 12 minute walk to W.E. Kinvig Elementary, 3 minute walk to Princess Margaret Secondary and a block to Kwantlen Polytechnic University. (id:60626)
Sutton Group-West Coast Realty
14 Hangar Road
Seguin, Ontario
Attention Pilots! Welcome to 14 Hangar Road, a 7,000 square foot detached airplane hangar in the Parry Sound Area Municipal Airport, close to Muskoka's big three lakes, the rugged shores of Georgian Bay and Highway 400. The hangar is efficiently heated with in-floor radiant heat, features 100-amp electrical service, two man-doors and two bi-fold doors to allow aircraft entrance & exit at both ends of the hangar. Fuel available on-site is 100LL and Jet-A with PRIST. This is a popular re-fuelling destination for Air Ambulance, Hydro One Helicopters, Ontario Provincial Police, and Search & Rescue. The airport also features a newly renovated Business Centre, open seven days a week with a pilot's lounge, flight planning station, wireless Internet and a friendly atmosphere where you can enjoy a home cooked meal at Wing's Airport Café. Great rental potential! Rent out a portion of the hangar to cover costs if the entirety of the space is not needed. The property is on land lease, $8,700/year. No property taxes! (id:60626)
Engel & Volkers Parry Sound
2086 Sunview Drive
West Kelowna, British Columbia
This is the ultimate family home & an entertainer’s dream! Located in desirable West Kelowna Estates on a large corner lot, this home has been meticulously maintained & continuously updated. Enjoy newer designer paint selections and luxury vinyl plank flooring throughout, creating a fresh and modern feel. Recent improvements include a newer roof, furnace, A/C, appliances, custom front deck & more, ensuring peace of mind for years to come. This home is truly move-in ready. Inside, the layout flows beautifully & functionally with 5 beds & 4 baths, offering plenty of space for everyone. The spacious main floor features a grand living room with vaulted ceilings, a sunken family room with French doors to the upper deck, a full bath, a custom-built island in the kitchen, & the perfect office space for working from home. Upstairs, the master bedroom boasts a walk-in closet & ensuite, with two additional bedrooms & a full bath. Downstairs, entertain family & friends in your very own bar & lounge! The walkout basement includes a theatre room/lounge with gas fireplace, custom sports bar, bedroom, full custom bath with heated floors, & a covered hot tub on the bottom patio for year-round relaxation. Just sit back & unwind with loved ones. Situated steps from transit, schools, & Rose Valley Regional Park, this home also boasts a large, fully fenced & private backyard. RV or boat parking with 50amp service completes the package. You will be impressed—come see for yourself! (id:60626)
Royal LePage Kelowna
1313 Gerrard Street
Toronto, Ontario
Prime Investment Opportunity in Toronto's Gerrard - Coxwell Area. Nestled in the up and evolving Gerrard - Coxwell neighborhood. This property is an exceptional investment opportunity for those with a keen eye on future development, the area is undergoing a dynamic transformation. Semi-Detached Home, Walk To All Amenities, Park And Gerrard Square Mall, 24 Hrs T.T.C., Sep. Entrance To Finished Basement. *Buyer/Buyer Realtor Is Responsible For All Measurements/Taxes. **House, chattels & fixtures are being sold in "as is, where is" condition. (id:60626)
Right At Home Realty
101 23rd Street
Battleford, Saskatchewan
An investment opportunity in a strip mall in Battleford, SK, that has three tenants: one tenant has been in its location for more than 20 years. Each tenant pays their own power and energy costs. Taxes, insurance and snow removal would be paid by the owner. (id:60626)
RE/MAX Of The Battlefords
1881 Brown Line
Cavan Monaghan, Ontario
39.98 Acres Of Vacant Land Zoned NC & NL. Designated As Rural Employment Area. Located At HWY# 115 And Airport Road Interchange At The South End Of Peterborough. Fronts On Brown Line & Backs On To HWY# 115. Frontage Of 947.77 Ft. On Brown Line. Frontage of 1082.67 Ft. On HWY# 115. Depth Of 1659.75 Ft. GREAT Visibility To HWY# 115. Located Between The Peterborough Airport (To The South) & Sir Sandford Fleming College (To The North). 39.98 Acres Of Vacant Land. Zoning Allows For A Variety Of Permitted Uses. (id:60626)
Coldwell Banker Electric Realty
145 Upper Bench Road N
Penticton, British Columbia
Located at the south end of the stunning Naramata Bench Wine Region, this tastefully updated home is ideally situated to enjoy the privacy of rural living while still being only minutes from downtown Penticton, Okanagan Lake, and countless world-class wineries. A sizeable 0.64 acre lot, which is fully fenced and surrounded by vineyards, ensures ample separation from neighbours and offers abundant space to start your own hobby farm. The single-level home is a flawless blend of classic charm and modern convenience, with generous indoor and outdoor living spaces alike. Two comfortable bedrooms—each with their own ensuite—make this property perfect for empty nesters and small families as either a primary residence or a vacation home. An unfinished basement offers convenient storage, and the detached double garage would make for an excellent workshop. Already having its own entrance, the primary suite could also function as a superb B&B. Additionally, this home can be purchased fully furnished for an extra cost. (id:60626)
Century 21 Assurance Realty Ltd
Proposed Lot 20 - 6145 Parnaby Road
Cranbrook, British Columbia
The Estates at Shadow Mountain Discover a rare opportunity to own a piece of paradise on the banks of the St. Marys River, nestled beside the Shadow Mountain Golf Course—all just 10 minutes from Downtown Cranbrook, BC. This exclusive development offers 40+ spacious lots that blend natural beauty with unmatched privacy. Step out your back door to explore scenic hiking trails or enjoy world-class fly fishing in a pristine wilderness setting. Whether you're building your dream home or a luxurious retreat, The Estates at Shadow Mountain delivers a lifestyle defined by tranquility, adventure, and timeless mountain charm. (id:60626)
RE/MAX Elk Valley Realty
63 Rouff Road
Powassan, Ontario
Sausage Lake Waterfront, Fully Furnished Cottage With 183 Ft Shoreline Access, Spectacular 3-Tier Decks, Boat Docks And Marina!!! You Can Truly Have It All In One Property With The Absolutely Epic, Multidirectional Panoramic View Of The Breathtaking Sausage Lake Sunsets...Picture This; A 1500 Sqft Custom Built Home, Hooked Up To The Bedrock, With A Rustic Vibe, Huge Windows, High & Cathedral Ceilings And Cozy Stone Fireplace. Fully Winterized, Heated And Cooled All Year Round. This Cottage Is A Place Where Lasting Memories Are Made. Stop By And You Will See Where Summer Season Can Truly Be Enjoyed! This Bright Open Concept 4 Bedroom, 1 Loft, 1 Bath Cottage Is Full Of Charm. Enjoy A Morning Coffee On The Front Porch Or Waterfront Deck Overlooking Multicoloured Lake Water And A Small Sandy Beach Area. Have A Pleasant Afternoon And Enjoy A BBQ On The Patio With Covered Kitchenette. In The Evenings, Prepare And Serve Your Meals In The Generous, Custom-Made From The Old Barn Wood, Kitchen That Opens To The Dining Area And A Family Room. Enjoy A Magnificent Sunrise Or Sunset View As A Dessert! Main Floor Area Ends With A Unique Bedroom Featuring A Separate Entrance And A Bathroom With Laundry Section. Upstairs, There Are 2 Bedrooms And 1 Loft Overlooking The Family Room-Just Perfect For Company Or Kids. As A Great Addition To The Cottage, Oversized Double Garage Offers 220V Power Station And A Huge Space Above That Can Be Converted Into A Guest Room. Please Be Assured, Trout Creek Neighbourhood Area Offers Year-Round Activities. Whether It Is Boating, Fishing And Swimming In The Summer Or Snowshoeing, Cross-Country Skiing And Snowmobiling In The Winter, There Is Always An Opportunity To Keep Active And Enjoy The Beauty Of Nature. (id:60626)
Royal LePage Realty Centre
72 Sage Meadows Green Nw
Calgary, Alberta
***OPEN HOUSES, AUGUST 2, 1-4PM & AUGUST 3 12-3PM***Welcome to this PRISTINE, one-owner, FORMER MORRISON SHOW HOME offering an impressive 2,781 sqft of beautifully developed living space that truly looks and FEELS BRAND NEW! Perfectly situated in a highly desired location on the RIDGE AT SAGE MEADOWS, this home SIDES AND BACKS ONTO GREEN SPACE and offers PRIVACY, LUXURY, and convenience all in one. From the moment you step into the BRIGHT, EXPANSIVE GRAND FOYER with its soaring 18-foot ceiling, you'll be wowed by the attention to detail and extensive upgrades throughout. The open-concept layout is flooded with natural light thanks to TONS OF LARGE WINDOWS, highlighting the elegant 9’ ceilings, gorgeous hardwood floors, upgraded railing, and plush carpet throughout. The heart of the home features a chef’s dream kitchen with WHITE QUARTZ COUNTERTOPS, a LARGE QUARTZ ISLAND, high-end stainless steel appliances, gas cooktop, built-in oven, pull-out cabinet racks, and a good-sized pantry—all complemented by a handy tech centre for work or school and an elegant powder room. A SPACIOUS LIVING ROOM has a custom ceramic tile-surround fireplace with a mantle, and it opens into an ADDITIONAL FAMILY ROOM for tons of entertainment space. Upstairs, enjoy the versatile bonus room, convenient laundry room, two additional bedrooms, a 4-piece main bathroom and a luxurious primary retreat featuring a 5-piece spa-inspired ensuite with his & her sinks, a deep soaker tub, and a custom tiled stand-up shower and a walk-in closet. Step outside to enjoy not one but TWO DECKS - ideal for entertaining or relaxing. The PRIVATE BACKYARD offers the perfect oasis and with Trimlight outdoor lighting all around, you can create an inviting ambiance year-round. This home is loaded with features such as a HEATED & COOLED GARAGE with pot lights, CENTRAL A/C unit for year-round comfort, BRAND NEW SHINGLES AND DOWNSPOUTS, NEW COMFORT-HEIGHT TOILETS, upgraded tile, mudroom built-in bench, alarm system and t ons of extra street parking. Enjoy the executive lifestyle with easy access to walking/biking paths, recreation, shopping, restaurants, and major roadways. This is a rare opportunity to own a SHOWHOME-QUALITY property in an UNBEATABLE LOCATION where there are only 74 homes in total and this is only the 10th home to become available in the last 5 years. This home truly has it all – come see the LUXURY, SPACE, AND STYLE for yourself! (id:60626)
Exp Realty
882 Du Castor Road
The Nation, Ontario
Welcome to this stunning home, perfectly situated on a beautifully landscaped 1.84-acre lot on municipal water! From the moment you step inside, you'll be captivated by the warmth and elegance of the interior, featuring gleaming hardwood floors and a bright, welcoming family room with large windows and direct access to a spacious deck. The family room flows seamlessly into a formal dining area, perfect for entertaining, while the charming kitchen offers a lovely eating area with expansive glass doors leading outside. A cozy living room with a fireplace adds to the inviting atmosphere. Upstairs, you'll find three generously sized bedrooms and two full bathrooms, including a serene primary suite complete with a private ensuite and a comfortable sitting area. The fully finished lower level provides ample additional living space with a large rec room and games area, ideal for family fun or hosting guests. Step outside and enjoy your own private oasis with a large covered deck, a fenced inground pool, a serene path leading to a gazebo, and a spacious backyard with room to roam. The impressive two-storey detached garage adds even more value and versatility to this exceptional property. Don't miss your chance to own this rare gem, where space, comfort, and lifestyle come together. (id:60626)
Exit Realty Matrix
12 Legend Tr
Stony Plain, Alberta
1.56 Acres in the Legend Trails industrial park in Stony Plain. Multiple buildings on site for ease in operating your business immediately. 48.25'x24' metal clad building with 12'x12' overhead door has spray foam insulation, power & overhead heater (requires propane tank). There is a 980 sq.ft. metal clad building with 8' overhead door (insulated walls & roof with electrical outlets in place ready for power hook up) that is ready to be moved or leave in place and utilize. Another newer 400+/- sq.ft. vinyl exterior building with 8 overhead door (electrial outlets in place ready for power hook up) that is also ready to be moved, utilized or sell for additional funds. 46' x 30' barn has power, metal roof, insulated and has lean to on both sides and small mezzanine. (2) additional sheds onsite for added storage. All located at the end of the road and backing onto SH 770 with easy access to both Hwy 16 & 16A. (id:60626)
RE/MAX Real Estate

