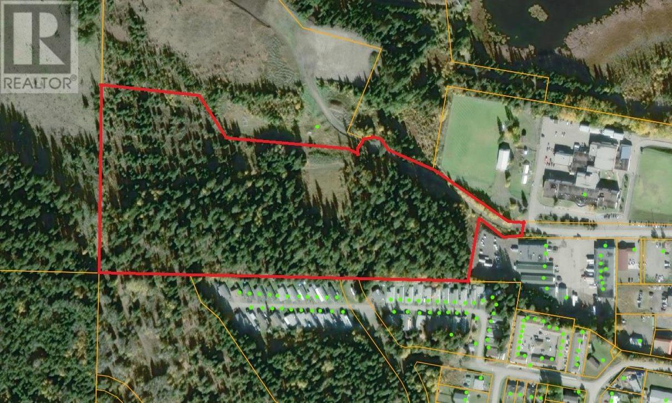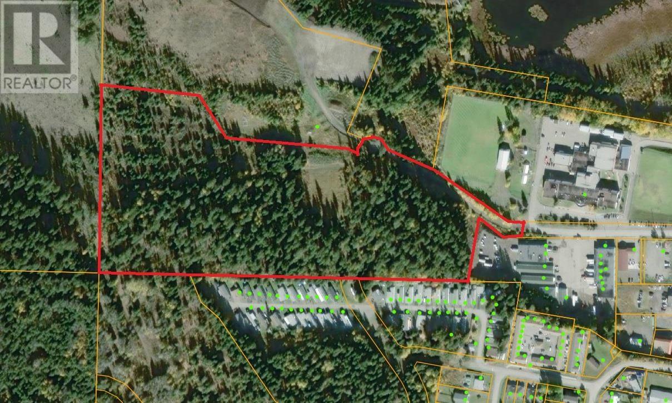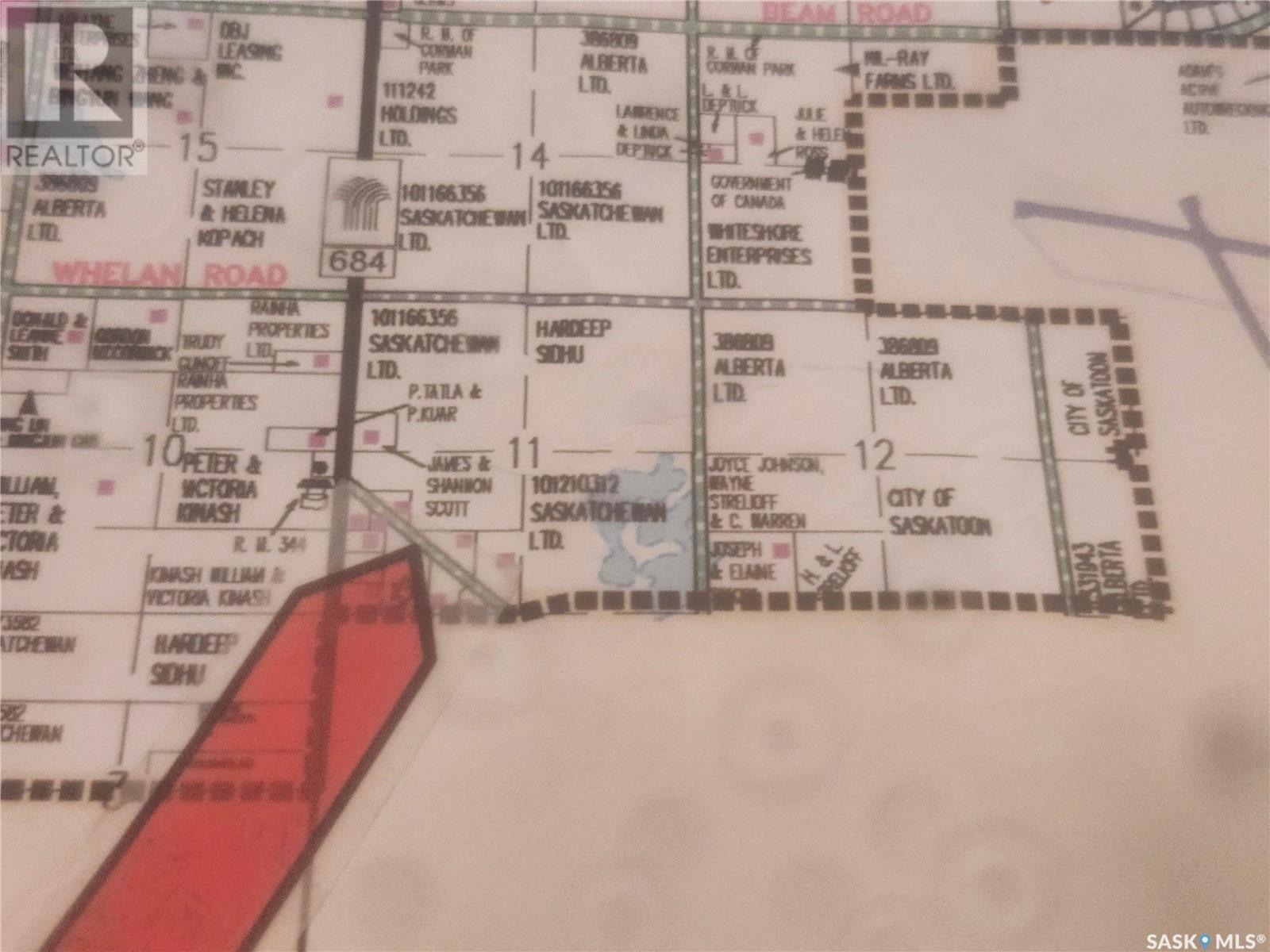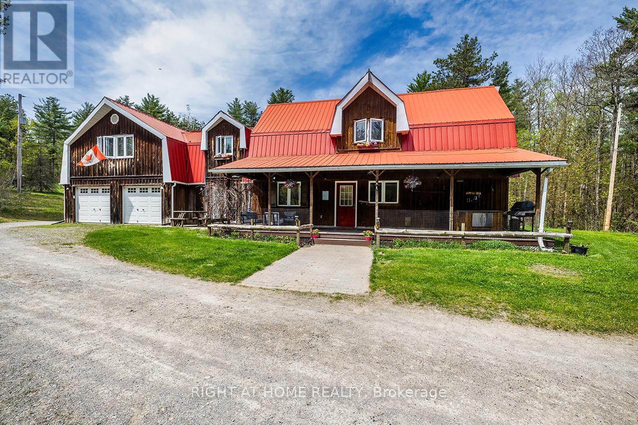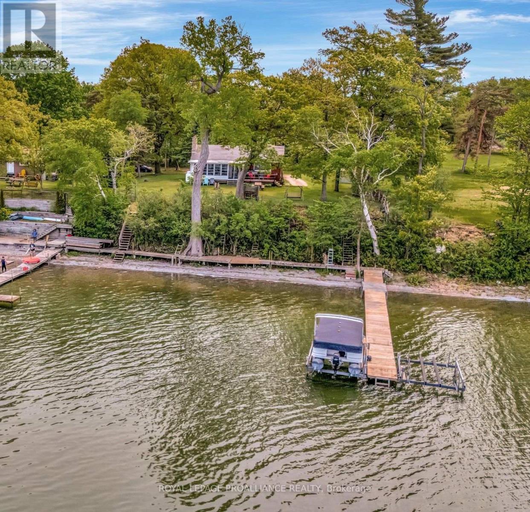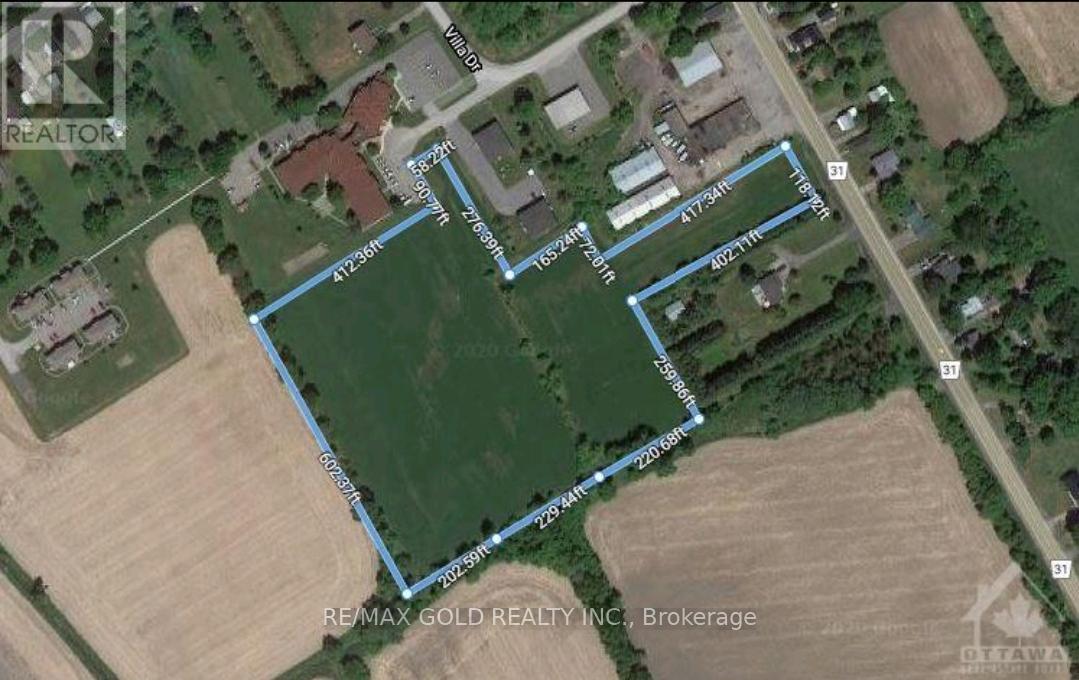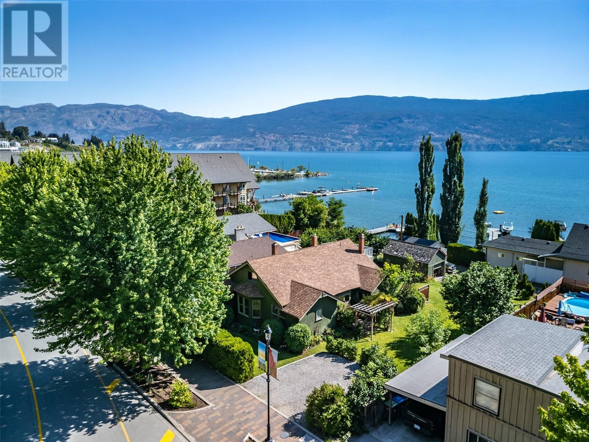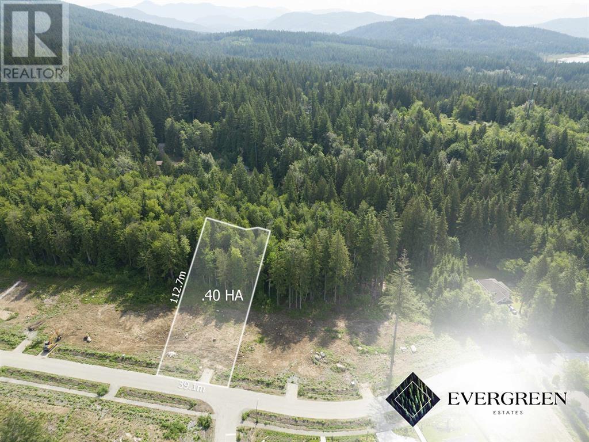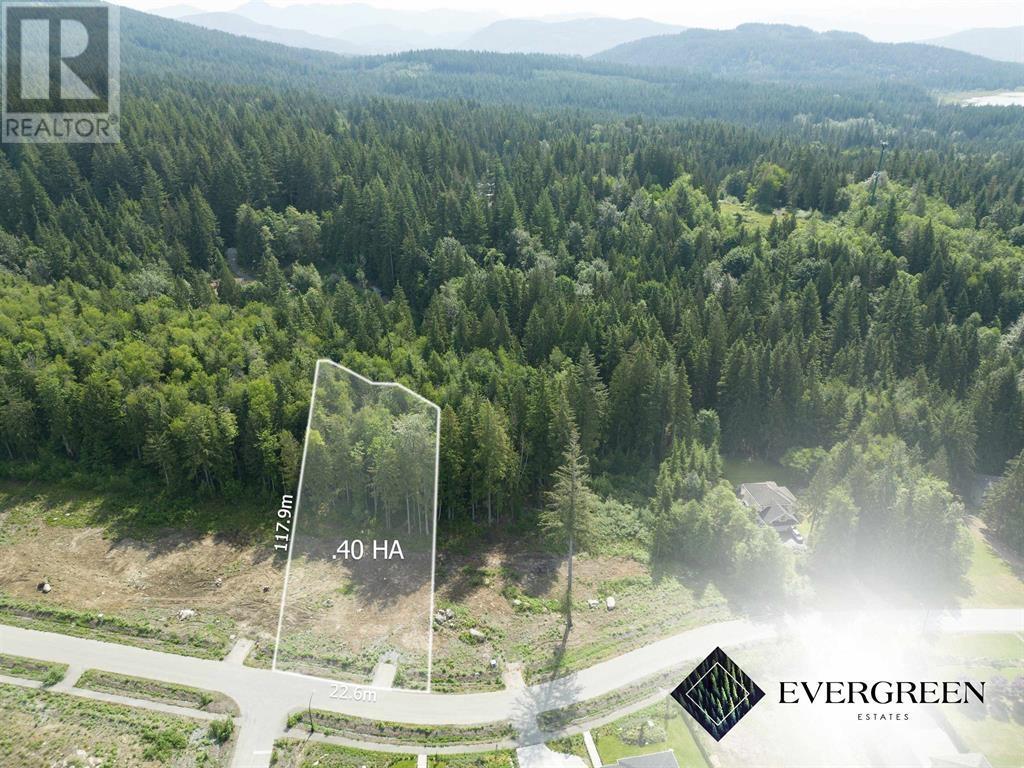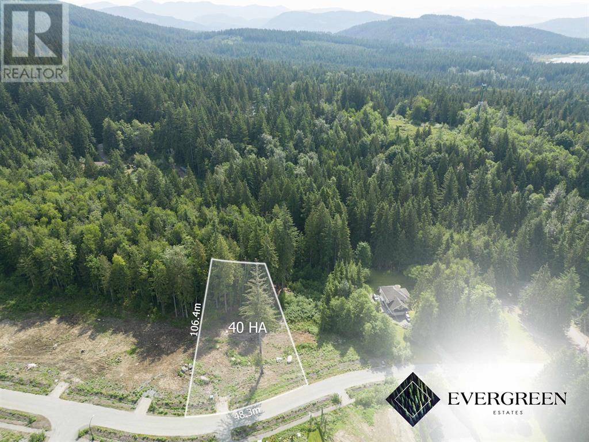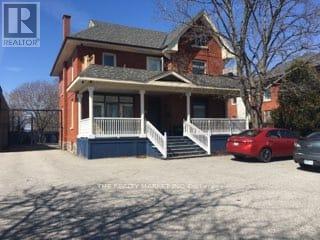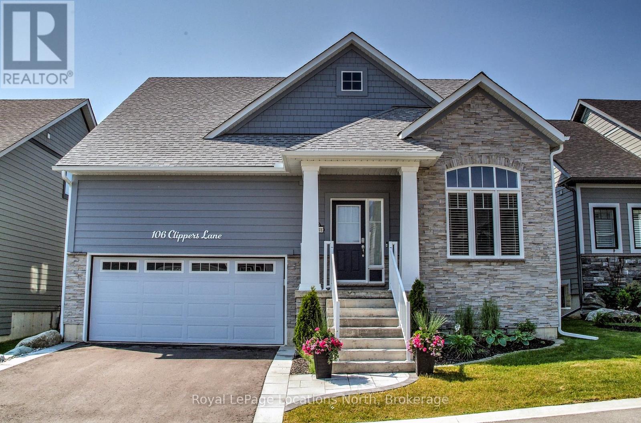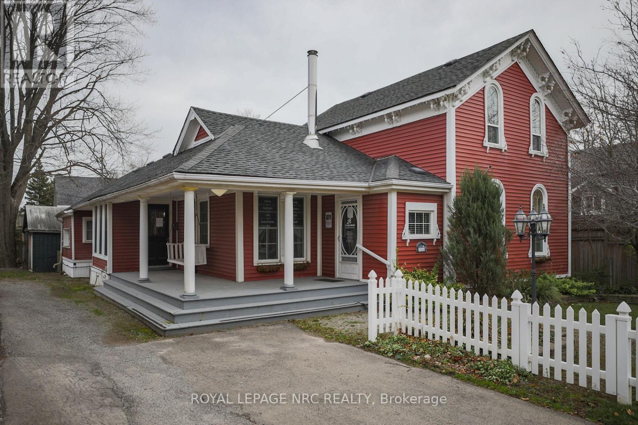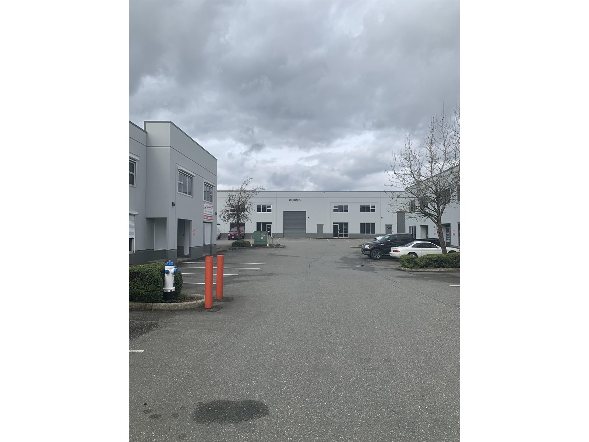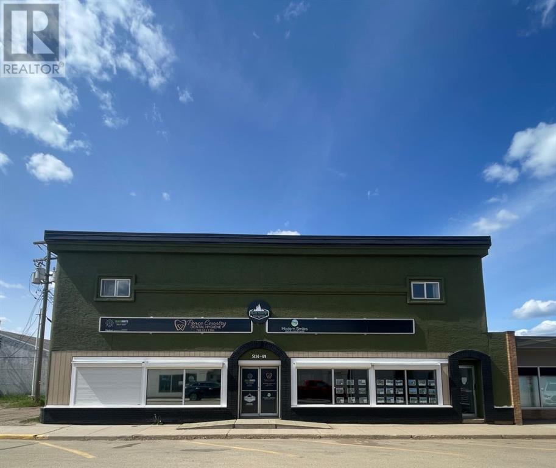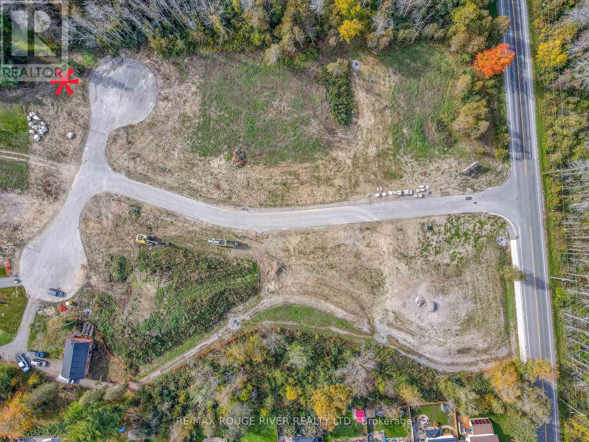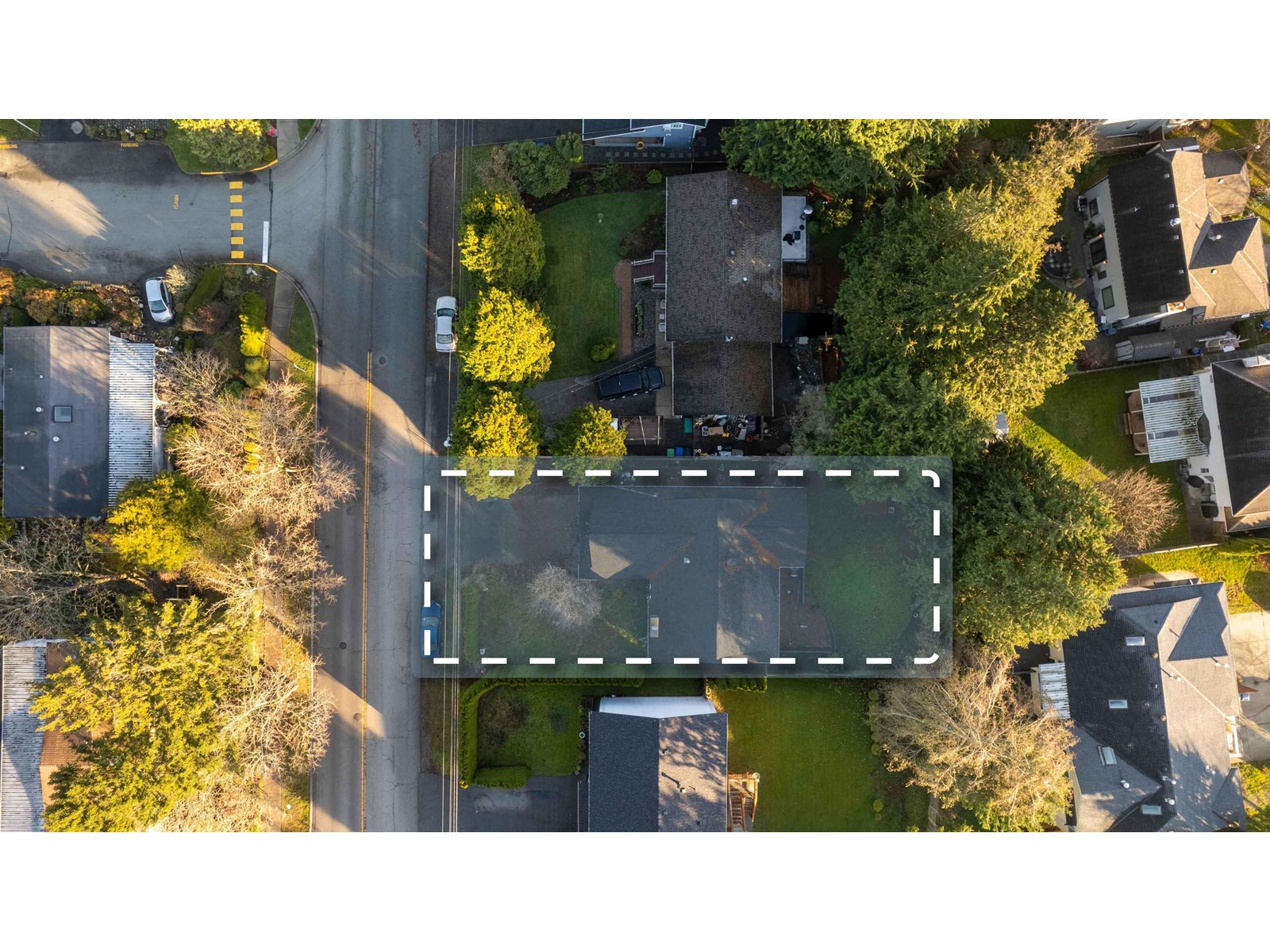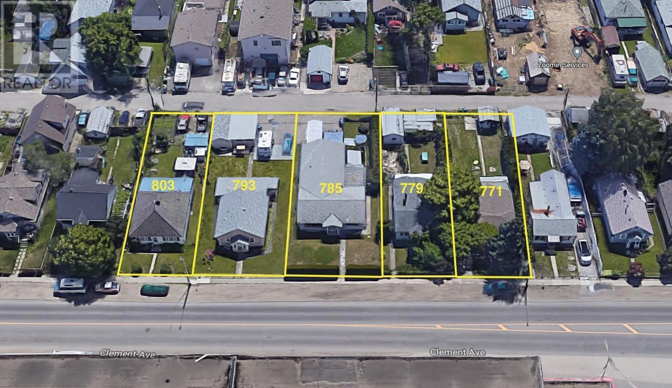982 Burnham Street
Cobourg, Ontario
Strategically located just minutes from downtown Cobourg, the beach, hospital, and key commuter routes, this is a compelling investment opportunity. Set on R4-zoned land, it opens the door to future development or multi-unit rental potential. The main floor features three bedrooms, a full bathroom, a bright living area with large windows, and a practical kitchen ideal for everyday living. The fully finished basement, with a separate entrance, presents excellent in-law suite or secondary unit potential, enhancing rental income opportunities. Outside, the fully fenced and treed backyard adds a touch of nature and privacy. Whether you're expanding your portfolio or looking for a property with strong upside potential, this is a smart buy in one of Cobourg's most convenient and desirable areas. (id:60626)
Kic Realty
Lot D 7th Street
100 Mile House, British Columbia
* PREC - Personal Real Estate Corporation. Opportunity Knocks! 24 acres of land in city limits ready to be developed into a new subdivision! Zoning work has already been completed and approved for a 20 unit mobile home park, 9 medium density lots (for townhomes or condos) 25 single family lots, an additional 32 acre smaller lots. Incredible location minutes away from services, yet still private, this will be a desirable neighborhood bringing in a fantastic return for a developer/builder. (id:60626)
Exp Realty (100 Mile)
Lot D Seventh Street
100 Mile House, British Columbia
Opportunity Knocks! 24 acres of land in city limits ready to be developed into a new subdivision! Zoning work has already been completed and approved for a 20 unit mobile home park, 9 medium density lots (for townhomes or condos) 25 single family lots, an additional 32 acre smaller lots. Incredible location minutes away from services, yet still private, this will be a desirable neighborhood bringing in a fantastic return for a developer/builder. * PREC - Personal Real Estate Corporation (id:60626)
Exp Realty (100 Mile)
66 Greenfield Wd
Fort Saskatchewan, Alberta
Executive-style bungalow in prestigious Southfort Estates offering over 3,500 sq ft of beautifully finished living space on a fully landscaped 0.34-acre lot. Enjoy a heated double attached garage plus a finished 20x20 shop with side gate access and RV parking. Inside, you’re welcomed by soaring 13' vaulted ceilings, 8’ solid doors, rich dark maple hardwood, and a stunning floor-to-ceiling stone fireplace. The chef-inspired kitchen features granite countertops, expanded custom cabinetry, Frigidaire fridge/freezer, gas stove, oversized island, and a spacious walk-through pantry. The main level includes two generous bedrooms (primary with a luxurious 5pc ensuite and walk-in closet), front den, main floor laundry, and a 4pc bath. The fully finished basement offers a large rec/family room, custom built-in bar, two additional bedrooms, and a 3pc bath. Exterior highlights include a composite deck, flagstone patio, new exterior doors, LeafFilter gutters, permanent gemstone LED lighting, and concrete side drive. (id:60626)
Maxwell Devonshire Realty
Judge Property
Corman Park Rm No. 344, Saskatchewan
63.95 Acres of Potential development Property located on 33rd street west and the Dalmeny Highway in the Battleford Trail Subdivision Area. Property shows good development Potential or hold as an investment. Note seller reserves the right to reject any or all offers deemed unsuitable. Please mark all sealed offers as Judge Land.... As per the Seller’s direction, all offers will be presented on 2025-07-25 at 2:00 PM (id:60626)
Exp Realty
414 Pratt Road
Alnwick/haldimand, Ontario
Welcome to this exceptional and hidden property of 21.25 acres. Almost 2000 sq feet living space .Perfect blend of peaceful rural living and tucked away from view for ultimate privacy.This unique 6-bedroom home features 2 kitchens and separate entrances, offering flexible living arrangements for extended family. The house is so spacious you could lose yourself in its quiet corners. Two wood stoves add rustic charm and comfort throughout the seasons. Hot water tank, pressure tank and well pump replaced in 2022. There is also a dual-fuel gas/propane generator connected to the house, ensuring reliable backup power when needed. Two cabins heated by wood stoves. A trailer with hydro and deck. There are two vegetable gardens. One with a greenhouse, the other with berry bushes. The property also includes fruit trees. Enjoy a 21-foot above-ground swimming pool, a fire pit for cozy evenings, and a playground for kids, perfect for family enjoyment and entertaining. Barn with a tack room, water and electricity, a paddock enclosed with livestock fencing, and three chicken coops. The additional coop was previously used for rabbits. A large outbuilding with two garage doors. One side features a wood-burning stove, offering excellent space for storage, a workshop, or creative use. Under the back deck, a fully contained dog kennel includes separate runs for multiple dogs. This private property offers endless potential, whether you're dreaming of homesteading, hobby farming, or simply enjoying a quiet country lifestyle with room to grow. All it needs is your imagination! For safety reasons, the use of play structures and/or trampolines is not permitted. The seller cannot assume liability for any injury or incident related to their use. Road remains open year-round (Township of Alnwick/Haldimand). (id:60626)
Right At Home Realty
40 Mayne Lane
Prince Edward County, Ontario
Home/cottage on desirable West Lake with breathtaking sunset views overlooking the Sand Dunes of Sandbanks Provincial Park. This solid brick 2+1-bedroom bungalow with a finished basement is just waiting for your personal touches. Swim, boat, wakeboard, and fish all from your very own beachfront. Enjoy walking, biking, and cross-country ski trails nearby. The sunroom beckons you to curl up and unwind with a book or enjoy a game night with family and friends. Take in the sights and sounds of nature and all the beauty that surrounds you on the lake as boaters go by. With close proximity to PECs favorite destination spots, you're never far from top-tier cuisine and lovely local shops. If you're looking to invest in a larger slice of paradise, please visit the neighboring property at 1818 County Road 12. Only two hours from Toronto." (id:60626)
Royal LePage Proalliance Realty
204069 Township Road 262
Rural Wheatland County, Alberta
35 Acres. Private Pond/Lake 11 Acres for Recreation kayaking and water activities. 13 acres of cultivated grain land. Homestead Property. Portion Zoned AG. 2 Water Sources. Drilled Wells. 3 Hydrants. 220 electrical service for RV SITE. 2 Quonsets. Treed. Land is Grass and pasture. Just 1 hour to Calgary, 30 minutes Strathmore and or Drumheller. This property will check all your boxes. Hobby Farm. Horses. Cattle. Organic Opportunities. Gardening. Workshop. Garage. Chicken Coop. Numerous Outbuildings, concrete floors, power, Bring your Family. Option for a 2nd Dwelling, Man Cave. Opportunity. Pasture. This Quaint Farm awaits you. You'll want to saddle right up when you see this spread. You'll love the amazing Views. Workshop +Double Detached Garage. Grass/Pasture. Green Green Acres. Original Family Homestead Lands. Grass. Bungalow Home Sweet Home. Country Charm. Good usable basement. 4 Bedrooms. 2 Bathrooms. Commuters Dream. Looking for a home with history. Magical. Consider a 1900's homestead upgraded and maintained nestled off the road. All modern conveniences mingled with the quaint Early Canadian touches you will adore. Live the way you've always wanted to. Giving your family the chance to garden, raise animals, know nature's ways. Live off the Land. Come see this delightful Acreage. Enjoy the stars, listen to the birds. Priced to Sell. Central location. Pride of Ownership. Will Not Be Replaced at this PRICE. Move in Now....Free Horse BOARD. Bring your Livestock .2 Quonsets. Treed with paths for Quads, Snowmobiles, Great Recreational Property. Minutes to Severn Dam Reservoir. Year-Round Recreational Property. Views, private. Central Location between Strathmore and Drumheller. (id:60626)
RE/MAX Landan Real Estate
31 - 00 County Road
South Dundas, Ontario
"Exceptional 9.41-acre parcel located in the Township of South Dundas, just minutes from Morrisburg and Highway 401, offering dual frontage and incredible potential for development. Zoned for retirement home or residential subdivision, this prime land is perfect for investors or developers. Only 1 hour from downtown Ottawa and 15 minutes from Winchester, with easy access to key amenities and services. Excellent opportunity for land banking or future rezoning-----don't miss out on this rare investment opportunity!" (id:60626)
RE/MAX Gold Realty Inc.
12609 Lakeshore Drive S
Summerland, British Columbia
Welcome to 12609 Lakeshore Drive!! This Victorian-style home is a great holding property and offers excellent development opportunities. This home is situated on .20 acres and is comprised of 3 lots with 3 separate PID’s/titles. Frontage on lakeshore drive of 75ft with a depth of 117ft in total, and with additional alley access this property could easily accommodate three separate duplex units. Located just steps away from the lake, park, and sandy beach on Lakeshore Dr, this home is conveniently located within walking distance to all Lower Summerland amenities, restaurants, yacht club, and public beaches. The home includes hardwood floors throughout, 2 spacious bedrooms on the main floor and an upstairs loft area that leads to your upper deck where you can take in the beautiful views of the Okanagan. Contact the listing agent for details! (id:60626)
Royal LePage Locations West
12462 271 Street
Maple Ridge, British Columbia
Welcome to Evergreen Estates, a collection of 37 executive lots in Maple Ridge. This rare opportunity of 1+/- acre exclusive community lots in the Blue Mountain region is the perfect location to build your dream home. Discover your new home's potential by visiting our virtual tour link and exploring our interactive site map, lot size, photos, video, neighbourhood features, local schools and entertainment. Evergreen Estates is design-controlled, so build confidently, knowing your new home will be nestled within Maple Ridge's premier subdivision. Don't wait; contact us today for more information. (id:60626)
RE/MAX Lifestyles Realty (Langley)
12442 271 Street
Maple Ridge, British Columbia
Welcome to Evergreen Estates, a collection of 37 executive lots in Maple Ridge. This rare opportunity of 1+/- acre exclusive community lots in the Blue Mountain region is the perfect location to build your dream home. Discover your new home's potential by visiting our virtual tour link and exploring our interactive site map, lot size, photos, video, neighbourhood features, local schools and entertainment. Evergreen Estates is design-controlled, so build confidently, knowing your new home will be nestled within Maple Ridge's premier subdivision. Don't wait; contact us today for more information. (id:60626)
RE/MAX Lifestyles Realty (Langley)
12422 271 Street
Maple Ridge, British Columbia
Welcome to Evergreen Estates, a collection of 37 executive lots in Maple Ridge. This rare opportunity of 1+/- acre exclusive community lots in the Blue Mountain region is the perfect location to build your dream home. Discover your new home's potential by visiting our virtual tour link and exploring our interactive site map, lot size, photos, video, neighbourhood features, local schools and entertainment. Evergreen Estates is design-controlled, so build confidently, knowing your new home will be nestled within Maple Ridge's premier subdivision. Don't wait; contact us today for more information. (id:60626)
RE/MAX Lifestyles Realty (Langley)
370 Simcoe Street S
Oshawa, Ontario
Rare opportunity to own a fully renovated home with 3 self contained units in downtown Oshawa. This stunning Century Home has been updated throughout with new hardwood flrs, new roof, 5 baths, 3 kitchens, and modern systemsideal for multi-family living, biz use, or as a high-potential Income Property. Zoned PSCA, this property supports a wide range of multi-residential and commercial/industrial uses including but not limited to automotive, educational, medical and retail. Currently tenanted with 3 income streams generating approx. $7,500/mo (tenants can stay or vacate by summer). Grandfathered-in neon sign included and may be digitizedgreat visibility on one of Oshawas busiest streets! 10-car prkg onsite. Located steps from transitGO Bus & Pulse at the doorand minutes to the new GO Station, Hwy 401 & 407, Ontario Tech U, Durham College, and 2 Costco locations. Surrounded by new development and downtown renewal, offering huge upside. Property is financed residential by current owner with possibility of a low rate assumption by qualified buyer. VTB available. Builders and developers are encouraged to entertain land assemblies with neighbours who may be open to selling. Otherwise, perfect for investors looking to make an office on the main floor and residential above while holding for higher development values. This could be the anchor property in your portfolio! Don't miss the chance to potentially buy into future leverage! Live, work, or invest in this highly visible, turn-key property in the heart of Oshawas growth corridor. A rare find that combines history, flexibility, and income potential. (id:60626)
The Realty Market Inc
Pt. Sw-29-39-3-W4
Rural Provost No. 52, Alberta
Welcome to your dream property! Nestled on 23.02 acres 10 minutes west of Provost , this exceptional property offers a perfect blend of luxury, functionality, and breathtaking natural beauty. Boasting a custom-built home, a spacious garage, numerous outbuildings, and exquisite landscaping, this property is an absolute haven for those seeking an idyllic country lifestyle. The heart of this home is the meticulously designed 3335 sq.ft. residence, featuring 5 bedrooms and 4 baths. The primary bedroom is a true retreat, complete with an immaculate walk-in closet and a lavish 5 pc. ensuite featuring a separate shower and a large double jacuzzi tub. The main level also hosts a large laundry, mudroom, and a convenient entry from the attached double heated garage. You will be captivated by the grandeur of the custom curved staircase leading to the second-level loft. The main living area and staircase boast stunning maple hardwood floors, adding warmth and elegance to the space. In the heart of the main floor's living area, a striking floor-to-ceiling fireplace serves as the focal point, exuding both warmth and architectural elegance. Crafted with meticulous attention to detail, this fireplace creates a cozy ambiance, inviting you to gather around it during those cold winter nights. Throughout the home, triple pane glazed windows flood the rooms with natural light while ensuring optimal energy efficiency. The kitchen is a chef's delight, showcasing beautiful cabinetry, a kitchen island with a built-in gas cooktop, and quartz countertops throughout. Prepare gourmet meals while visiting with family and friends in the adjacent dining room. Entertainment options abound in the walk-out basement, featuring a theatre room, games area, family room, a bedroom, and a well-appointed 4 pc. bath. Imagine hosting movie nights or gathering with friends and family in this fantastic space. Additionally, the walk-out basement offers hook-ups for an outdoor kitchen, perfect for summer BBQs and al fresco dining. The allure of this property extends beyond the main residence, with a host of exceptional amenities. A wrap-around deck, wired for Bluetooth capability, invites you to sip your morning coffee while immersing yourself in the awe-inspiring vistas of Hansmen Lake. A large 50 X 80 shop, complete with a full bathroom and a kitchen/office area, provides ample space for hobbies, storage, or a home-based business. A 24x28 cold storage shed with a metal roof offers additional storage options. For those with equestrian interests, a horse shelter and pasture are included, ensuring your beloved animals are well-cared for. The main yard is meticulously landscaped, creating a serene and inviting atmosphere. Don't miss the opportunity to make this exceptional property your own. Embrace the tranquility of rural living while enjoying the comforts of a luxurious home. Schedule your private viewing today and envision a future of endless possibilities in this remarkable acreage. Check out the virtual tour! (id:60626)
RE/MAX Baughan Realty
106 Clippers Lane
Blue Mountains, Ontario
Welcome to The Cottages at Lora Bay a charming and friendly enclave just steps from a private, residents-only beach on the stunning shores of Georgian Bay. This beautifully upgraded Aspen Model bungaloft offers 3 bedrooms and 3 baths, nestled on a quiet street just minutes from a world-class golf course and Thornbury's dining and boutique shopping. Step inside to find a bright, open-concept living space featuring hardwood floors, soaring vaulted ceilings, and an abundance of natural light thanks to the desirable southern exposure. The designer kitchen is both stylish and functional, complete with upgraded cabinetry, an extended U-shaped island with seating for five, an instant hot water dispenser, and a generous walk-in pantry. The spacious living and dining areas are perfect for entertaining, and a walk-out leads to a professionally landscaped stone patio with a motorized awning, with privacy screen, ideal for private outdoor living and summer evenings. The main floor includes a primary suite with a luxurious ensuite bath and large walk-in closet, plus a second bedroom, that could also be used as a den or office, with impressive 11-foot ceilings. A convenient laundry room is also located on the main floor. Upstairs, a lofted family room overlooks the main level, offering a cozy retreat alongside a private third bedroom and a four-piece bath perfect for guests or family. The partially finished lower level offers a fantastic recreation area, a mini Pickleball court, wine cellar/cold room and loads of storage space along with a rough-in for a future washroom and plenty of room for two more bedrooms. Bonus: gas line rough-ins for a BBQ, patio fire pit, and both living and recreation rooms, whole home surge protection & battery backup sump pump. Enjoy the relaxed lifestyle and strong sense of community in this sought-after neighborhood where friendly faces and the beauty of Georgian Bay are always close by. (id:60626)
Royal LePage Locations North
808 Vedette Drive
Penticton, British Columbia
Welcome to this 3-bedroom, 3-bathroom family home located in the highly desirable West Bench neighborhood of Penticton! This spacious property features just over 2,500 sq. ft. of well maintained living space on a fully fenced half-acre lot complete with mature fruit trees, full irrigation, and ample parking. Step inside to a bright and open concept layout that seamlessly connects the living, dining, and kitchen areas, all designed to take full advantage of large windows that flood the home with natural light and frame stunning city and mountain views. A dedicated office area adds flexibility for remote work or study. Enjoy outdoor living with two large decks, one on each side of the home perfect for entertaining, relaxing, or enjoying the peaceful surroundings. Located just steps from the scenic Kettle Valley Railway Trail, this home offers easy access to some of the area’s best hiking and biking routes, making it a dream location for active families and nature lovers. (id:60626)
Royal LePage Locations West
264 Ridge Road N
Fort Erie, Ontario
Discover a versatile commercial property at 264 Ridge Rd N in Ridgeway, Fort Erie, offering a prime opportunity for businesses looking to establish or expand in a thriving community. This building has a rich history as an established retail store and is currently leased, presenting flexible options for retail, office, or service use. Zoned CMU4 according to Ridgeway bylaws, it allows for a variety of commercial activities including retail shops, offices, personal services, cafes, and small restaurants, making it adaptable to different business needs. Located on Ridge Rd N, one of the main arteries in Ridgeway, the property benefits from high visibility and excellent accessibility. The area has experienced ongoing development with new commercial ventures, boutique shops, and community-focused businesses, reflecting a growing and dynamic local economy. This makes it an ideal location for entrepreneurs and investors seeking to capitalize on Ridgeways expanding commercial landscape. Whether for lease or sale, 264 Ridge Rd N presents a strategic opportunity to be part of Ridgeways vibrant business community. (id:60626)
Royal LePage NRC Realty
3 30445 Progressive Way
Abbotsford, British Columbia
INVESTOR ALERT!!! Solid tenant till FEBRUARY 28, 2028 in this bright and clean 2,000 square foot concrete tilt-up built warehouse unit, with about 1,733 square feet of warehouse and another 277 square feet of office space with a 2-pc handicapped accessible washroom in a wonderful location, just off Mt. Lehman Road and near the Abbotsford Airport with great access to Highway 1. Call today for your private showing! (id:60626)
Royal LePage Little Oak Realty
5114 49th Street
High Prairie, Alberta
This mixed-use commercial and residential property offers a prime investment opportunity with its versatile layout and recent upgrades. The main floor spans 5284 sq ft and houses a diverse mix of tenants, including a dental clinic, promo store, real estate office, and Purolator outlet, providing stable rental income. Additional potential exists to expand rentals or utilize the walk-in cooler for food-related or flower-related businesses. Upstairs, the 5824 sq ft space features five fully furnished apartments, a large common area, and storage rooms, catering to tenants seeking convenience.. The entire building has been thoroughly renovated, with key upgrades including a new roof, HVAC system (natural gas furnace and air conditioning), hot water system, and enhanced security features such as cameras, blinds, and an alarm system. With its blend of reliable tenants, modern infrastructure, and income-generating potential, this property is well-suited for investors looking for a low-maintenance, cash-flowing asset or business owners interested in a live-work setup. (id:60626)
Grassroots Realty Group - High Prairie
34186 Township Road 240
Rural Rocky View County, Alberta
Embrace the best of country living just minutes from the city on this scenic 10-acre parcel in Rocky View County. Set well back from the road behind mature trees and fencing, this 3-bedroom bungalow offers privacy, tranquillity and sweeping views of the Rocky Mountains. Whether you’re starting your acreage journey or downsizing with room to roam, this property delivers the ideal rural lifestyle, with city convenience still within easy reach. Inside, the home has been freshly painted and features all-new plank flooring throughout. Oversized windows in the living and dining areas frame breathtaking mountain views and draw in natural light from dawn to dusk. A charming wood-burning stove set against a brick surround adds warmth and character, complemented by a wood-beam ceiling for a touch of rustic appeal. The kitchen offers functional space to make your own, while the open layout encourages easy flow for everyday life and casual entertaining. Three well-sized bedrooms are tucked down the hall, including a primary with a private 3-piece ensuite. A second 4-piece bath adds family-friendly convenience. The full basement remains undeveloped and ready for your vision. Step outside and experience the full potential of country living. The land is fenced and cross-fenced with a horse shelter and a mix of open pasture and tree shelter. The attached rear storage offers practical utility, while the orientation of the home captures panoramic mountain views and golden prairie sunsets. Located just a short drive from the Calgary city limits, this peaceful property offers space to grow, play, and unwind, with the benefit of proximity to shopping, services, and commuter routes. It is only a short 10 minute drive to Westhills Shopping Centre, with its multitude of shops, restaurants and entertainment. Whether you're looking for your first acreage or a manageable homestead close to the city, this is a rare opportunity to enjoy nature, views and potential on your terms. Water is trucke d in to property! (id:60626)
Real Estate Professionals Inc.
Lot 6 Cedar Shore Trail
Cobourg, Ontario
"Cedar Shore", A Unique Enclave Of Only 14, Singular Building Sites, Is Situated At The Western Boundary Of The Town Of Cobourg, On The Picturesque, North Shore Of Lake Ontario. Located A Short Drive To Renowned Waterfront With The Majestic Victoria Park, Marina, Sandy Beach & Boardwalk. If You're Searching For A Special Lot To Build Your "Dream Home", Lot 6 At Cedar Shore Is For You. Note 1: Buyer to pay the Municipal "Development Charges" and H.S.T. Note 2:The Buyer to satisfy himself that all permits and authorizations that may be necessary and/or advisable relating to the Buyer's use of the subject property are readily available. Note 3: All Data Is Approximate And subject to change without notice; Buyer Is Advised To Do Their 'Due Diligence'. (id:60626)
RE/MAX Rouge River Realty Ltd.
15930 20 Avenue
Surrey, British Columbia
Unique opportunity in South Surrey's Sunnyside. This 7,072 sqft R-3 zoned lot offers exceptional building potential in a highly sought-after neighbourhood. Ideally located less than 500m from bus stops, it provides quick access to Hwy 99 & King George Blvd. Surrounded by top-rated schools including South Meridian, Jessie Lee & Peace Arch Elementary, Earl Marriott Secondary & close to premier parks like Alderwood & Bakerview, this property is perfect for families. Enjoy nearby recreation at Grandview Aquatic Centre, South Surrey Recreation and Arts Centre with convenient shopping at Semiahmoo Mall, Walmart, Superstore, Morgan Crossing & the vibrant shops & restaurants along White Rock Beach. Don't miss this rare chance to create your dream home or investment project in this prime location! (id:60626)
Exp Realty Of Canada Inc.
793 Clement Avenue
Kelowna, British Columbia
Developer Alert! This is one of five adjacent properties in Kelowna's hip new brewing district. An over sized lot zoned for six stories if you purchase four or five lots together. This would also make for a great holding / future development property having been renovated to generate good income in recent years. A rare opportunity for development in this much sought after enclave of Kelowna's blossoming down-town core. (id:60626)
Coldwell Banker Executives Realty


