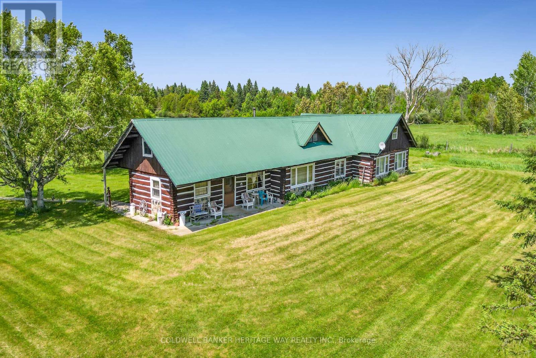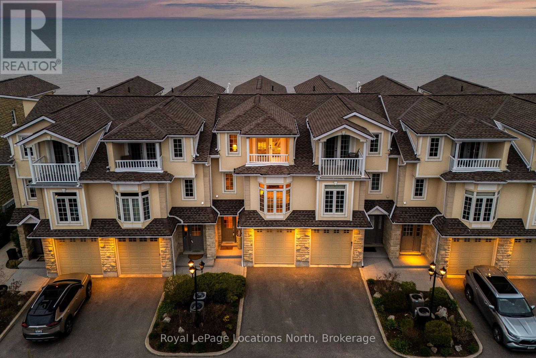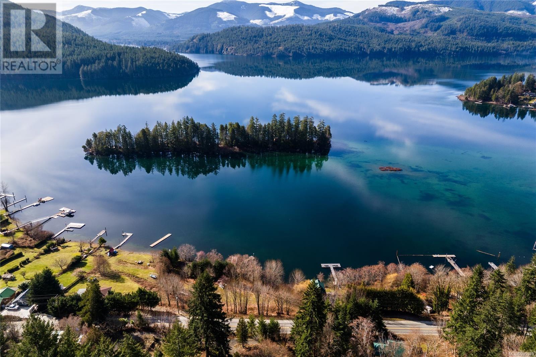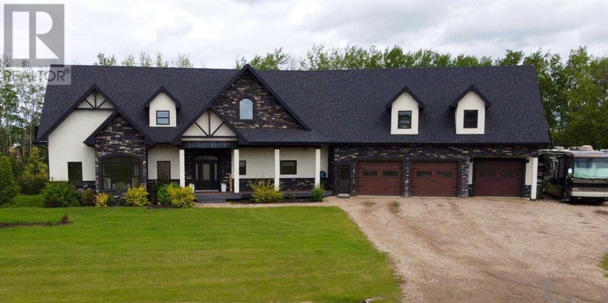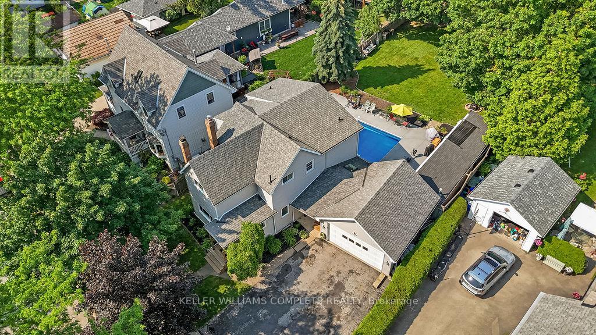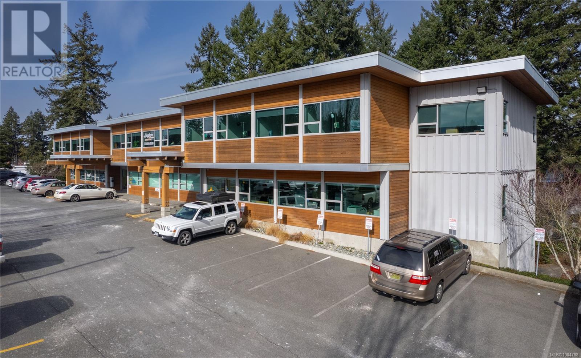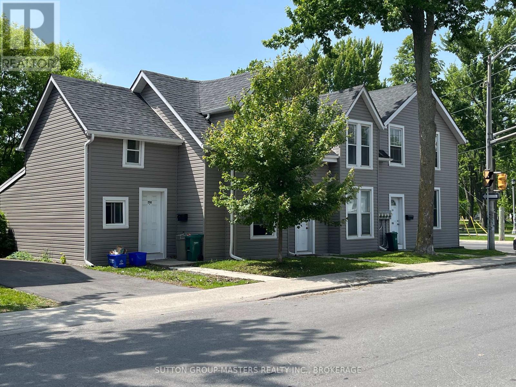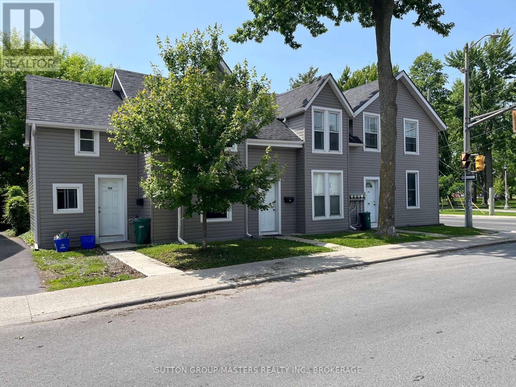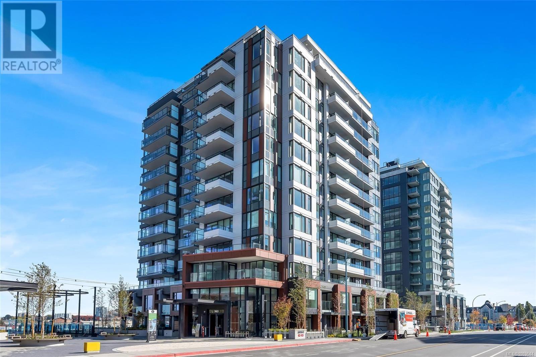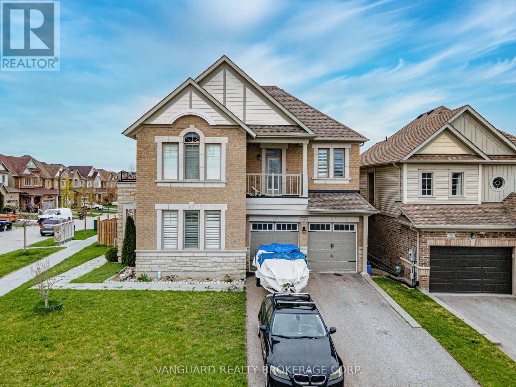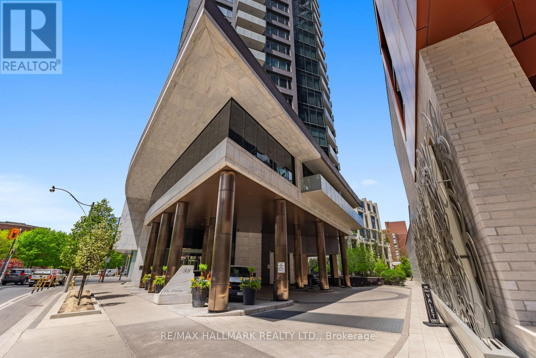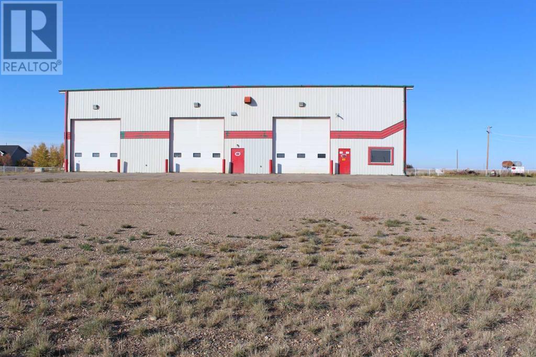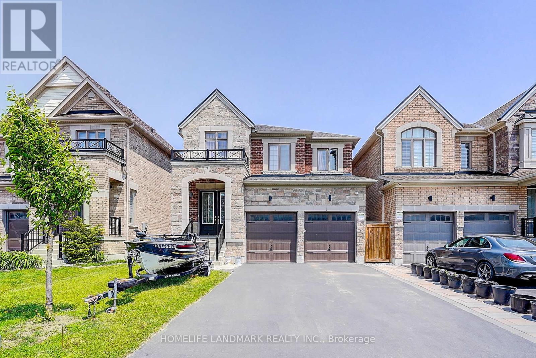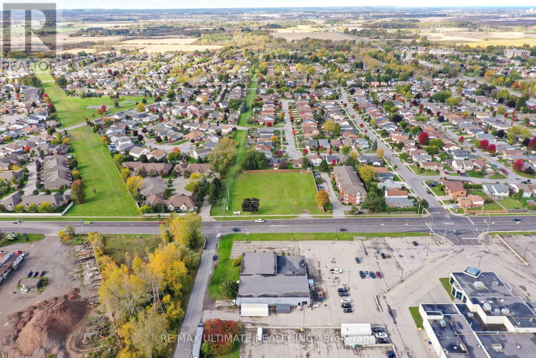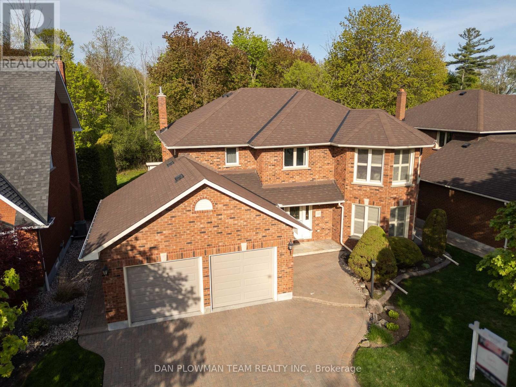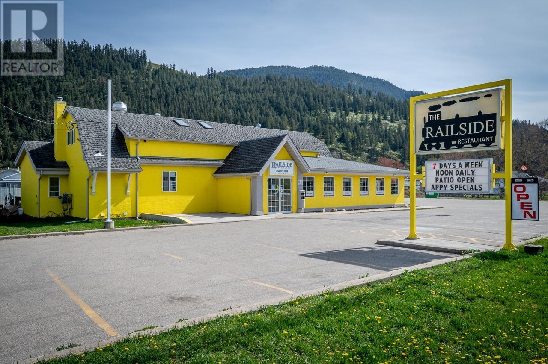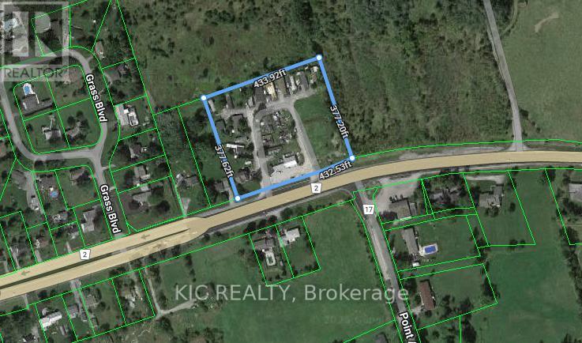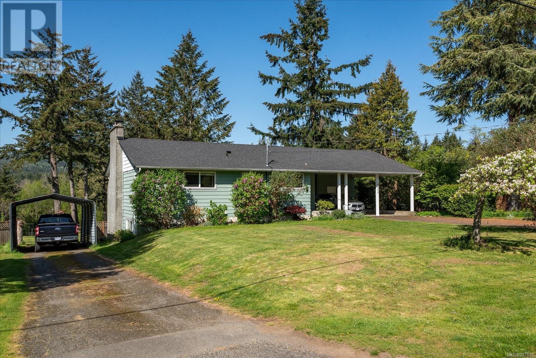956 Kidd Road
Beckwith, Ontario
Authentic rustic log farmhouse on 200 Scenic Acres. A rare legacy property that steps back in time and embrace the timeless charm of this authentic log farmhouse, nestled on a breathtaking 200-acres that offers the perfect balance of pastoral tranquility and practical functionality. Ideal for those seeking a self-sufficient lifestyle, equestrian pursuits, or a recreational retreat, this one-of-a-kind property is a true rural gem. The original log home exudes rustic warmth and character, featuring exposed beams, some hardwood floors, a wood-burning fireplace, and handcrafted details throughout. With 2+ bedrooms, 1 full baths, and generous living space, the home offers both charm and a lodge style atmosphere. A country kitchen, cozy living room, and front and back porch provide the perfect spaces to relax or entertain while taking in panoramic views of rolling fields and wooded ridgelines. Outside, the opportunities are endless. The 200 acres include a mix of fenced pasture, hayfields, mature forest, and an abundance of wildlife. Whether you're interested in farming, livestock, hunting, or simply escaping the city, this property has it all. Multiple outbuildings enhance the property's utility and value, including a large Quonset building (120ft x 40ft) great for equipment or hay storage, multiple classic log barns with electricity, chicken coop, tool sheds, and much more. The land supports a wide variety of uses and includes trails and hunting stands and there would be potential for conservation, agritourism, or future horse farm. Located in a peaceful, private setting yet still within reasonable distance of local towns, services, and major highways, this property offers the perfect blend of seclusion and accessibility. Don't miss this opportunity to own a legacy acreage with unmatched natural beauty and endless possibilities. Schedule your private showing today. (id:60626)
Coldwell Banker Heritage Way Realty Inc.
9 - 209707 Highway 26 Highway
Blue Mountains, Ontario
Experience the Best of Georgian Bay Living. If you're dreaming of the ultimate Georgian Bay lifestyle, this immaculate waterfront condo has it all. With panoramic views of the ski slopes in front and stunning Georgian Bay vistas behind, you'll enjoy breathtaking sunrises and sunsets from every level. Step out from the main floor walkout patio for direct access to the Bay, or relax on one of two covered balconies on the third floor, one off the primary suite overlooking the water, and another off a guest room with views of the slopes. Just across the road, the Georgian Trail invites you to walk or cycle into town, while the private beach offers serene spots for swimming and paddling. Low-maintenance living means no snow shoveling or lawn care, just more time to enjoy. The ground level features radiant in-floor heating throughout, including the garage (with its own controls), and soaring cathedral ceilings in the great room create a bright, airy feel. Thoughtful built-ins and charming nooks add personality and showcase space. The kitchen includes a cleverly hidden pantry/bar behind frosted French doors, complete with a beverage fridge, wine storage, and organized drawers. The spacious second-floor loft boasts uninterrupted Bay views, a cozy second fireplace, and built-in bookshelves. You'll also find a guest bedroom with walk-in closet and mountain views, a four-piece bathroom, and a sunny laundry room on this level. Upstairs, the primary suite is a true retreat with two walk-in closets, a luxurious five-piece ensuite, and access to the balcony. A third bedroom with a private two-piece ensuite rounds out the top floor. Whether you're curled up in front of the two-storey stone fireplace, enjoying movie night in the loft, or raising a glass on the balcony as the sun sets, this is a home designed for comfort and joy. Offered turn-key with tasteful furnishings and fresh paint, just move in and start living. (Non turn-key also available.) (id:60626)
Royal LePage Locations North
Lot 49 Youbou Rd
Youbou, British Columbia
A rare opportunity awaits on Cowichan Lake—1.3 acres of prime, south-facing lakefront property. With spectacular views, full sun exposure, and just minutes from Laketown Ranch, this is an ideal spot for your dream getaway or investment retreat. This picturesque parcel of undeveloped land invites you to create your perfect vacation escape, whether you prefer to be right by the water's edge or nestled against the mountainside. A dock is already in place, ready to accommodate all your water adventures. The Cowichan Lake area offers an idyllic lifestyle immersed in nature, with endless opportunities for boating, fishing, hiking, and biking—plus convenient access to local amenities. All of this is just under an hour from Nanaimo and a little over an hour’s drive to Victoria. Located in CVRD Area I, the property is not subject to speculation tax, and there is no foreign buyer ban in this region, making it an excellent investment in Vancouver Island’s most desirable lakefront location. (id:60626)
The Agency
Engel & Volkers Vancouver Island
9110 100 Ave
La Crete, Alberta
In a league of its own, this ultimate dream home offers luxury living at its finest! Tucked away on a serene 1.22 acre lot, this unbelievable residence boasts a total of 8800 sq/ft of living space, a massive 3 car garage, and an outdoor living space that is unrivaled! Stepping inside the home you'll be greeted by soaring ceilings, high end finishes and an executive feel. The spacious foyer gives way to the astounding main area which has floor to ceiling windows, an expansive dining space, and a kitchen that is sure to impress. Custom cabinetry and walk in pantry offers plenty of storage, and the high end appliances include great features like a double wall oven, huge gas cooktop, upright freezer and more to make cooking a breeze. Enjoy the phenomenal hosting space with friends and family, and when dinners over, relax in the comfort of the private living room featuring plenty of natural light, and a timeless custom rock fireplace. The sprawling master suite is all you would expect with a full walk in closet, ensuite, and accent lighting, not to mention a door leading out to the impressive back deck featuring a huge covered patio area, and a great view of the backyard. The upstairs of the home features a story book inspired kids bedroom with its own full bath, 2 walk in closets, reading nook overlooking the southern skyline, its own balcony, and to top it all off a loft that adds another great play area. The bonus room up above the garage is a family oasis featuring a huge family/media room, pool table area, along with the laundry area, full bath, and an executive office space. Moving down to the fully finished basement you'll discover a fully functional gathering place with its own full kitchen, bath, and expansive open area to enjoy. Off on the far end are 2 massive bedrooms with unique features including a gas fireplace with beautiful rock chimney, double walk in closets and a built in bunk bed. The home also offer a pristine oversized 3 car garage with plenty of space to park the vehicles and toys. The outside living space has some fantastic features for the family including a heated in ground swimming pool and trampoline for the kids, and a brick patio with pergola, the perfect spot to enjoy our great Alberta summers days. Enjoy the raised bed garden, in the nicely landscaped yard with mature trees all around. Come take a look at this turn key desirable property, luxury living awaits! Seller is motivated, and Open to reasonable offers! (id:60626)
RE/MAX Grande Prairie
11809 River Road
Surrey, British Columbia
An amazing opportunity to acquire this back-sloping 6241 SF R3 lot with stunning panoramic views of the Northshore Mountains! With R3 zoning, you have the option to either build a single-family house or a duplex with up to 4 dwellings with walkout basement suites but please check with your plan designer and the City of Surrey for details on the maximum floor area ratio permitted on this lot. The lot frontage is 46 feet with only 4 feet of side setbacks on each side required. (id:60626)
Century 21 Coastal Realty Ltd.
5843 Trans Canada Highway
Kamloops, British Columbia
Welcome to the Bluffs at Cherry Creek. Sprawling across almost 120 acres over 5 seperate titles this former Llama Farm boasts commanding views over the valley and Kamloops Lake. Nestled back off the Trans Canada Highway, the manufactured home features a new building envelope, updated windows, cozy pellet stove, 2 bedrooms 1 bath with attached full length storage/workshop space. Large covered barn. Tons of parking. The 3 acre parcel fronts the Trans Canada Highway. With access to crown land behind the property this is a playground for outdoor enthusiasts who like to hike, quad, dirtbike, explore, or take pictures of the local mountain sheep! With some vision this property could be the diamond in the rough you have been waiting for! Selling property as is. GST applies. Call now for details and showings. (id:60626)
Royal LePage Westwin Realty
RE/MAX Real Estate (Kamloops)
34 John Street
St. Catharines, Ontario
Located in Port Dalhousie, walk to all restaurants & shops. Yacht Club & Beach are minutes away. Enjoy all the amenities. Pool, Hot Tub, Four Bathrooms, Theatre room and huge back yard. (id:60626)
Keller Williams Complete Realty
206 1650 Terminal Ave
Nanaimo, British Columbia
An excellent opportunity to own professional office spaces in a prime, central Nanaimo location. Conveniently within walking distance to nearby services and just minutes from the ferry, seaplane terminal, and hospital. The well-designed layouts offer flexibility for customization with minimal adjustments. Ideal for professionals like lawyers, doctors, engineers, or accountants, these executive offices provide ample parking and some ocean views from the back offices and staff areas. Being sold together with MLS# 1004784. (id:60626)
460 Realty Inc. (Na)
260 Alfred Street
Kingston, Ontario
Exceptional location fronting on both Alfred and Brock Streets. Walking distance to so much - Queen's University, several parks, tennis courts,ice skating (in the winter), only a couple blocks from Princess Street and the active bar scene. This well maintained property contains 5independent units, 1x1bed, 1xbach, 2x2bed, 1x3bed. Tenants pay heat/hydro. Currently rented and with this location it is never a challenge to fllthe units with quality tenants. Low operating expenses with great potential for an increase in rental income. Exceptional location for Queen'sstudents, (Grads/undergrads) or hospital employees. Parking at the rear is not included in the rent, could be additional income.check out thevirtual tour, or call for additional information (id:60626)
Sutton Group-Masters Realty Inc.
260 Alfred Street
Kingston, Ontario
Exceptional location fronting on both Alfred and Brock Streets. Walking distance to so much - Queen's University, several parks, tennis courts, ice skating (in the winter), only a couple blocks from Princess Street and the active bar scene. This well maintained property contains 5 independent units, 1x1bed, 1xbach, 2x2bed, 1x3bed. Tenants pay heat/hydro. Currently rented and with this location it is never a challenge to fill the units with quality tenants. Low operating expenses with great potential for an increase in rental income. Exceptional location for Queen's students, (Grads/undergrads) or hospital employees. Parking at the rear is not included in the rent, could be additional income.check out the virtual tour, or call for additional information (id:60626)
Sutton Group-Masters Realty Inc.
1208 363 Tyee Rd
Victoria, British Columbia
Experience elevated luxury living on the 12th floor of Dockside Green by BOSA — one of Victoria’s most celebrated new developments. This nearly new 2-bedroom, 2-bathroom home offers panoramic city, ocean, and mountain views from its generous 179 sq ft balcony — a dramatic vantage point only possible from this sub-penthouse level. Inside, a thoughtfully designed open-concept layout features a gourmet kitchen with a large quartz island (seating for four), sleek gas range, and custom cabinetry. The spacious primary bedroom boasts a walk-through closet and a spa-style ensuite with double sinks and a seamless glass shower. The second bedroom is well separated for privacy, and the second bathroom includes a deep soaker tub. Rare bonus: this unit comes with two secure parking stalls — a rare find in today’s market — plus a full-size storage locker. Enjoy world-class building amenities: one of the city’s best fitness centres, a rooftop terrace with three BBQ zones and cozy gas fireplace, a social lounge, pet wash station, and secure bike storage. Located steps from the Galloping Goose Trail and just a short stroll to Victoria’s finest dining, cafes, and the Inner Harbour. Pet-friendly, rental-friendly, and still under warranty — this is West Coast urban living at its best. (id:60626)
RE/MAX Camosun
75 Treetops Boulevard
New Tecumseth, Ontario
Welcome to 75 Treetops Blvd - a spacious 4 bedroom family home in Alliston's sought after Treetops Community. This beautifully designed 2-storey detached offers approximately 2,850 sq ft of living space on a generous sized corner lot. Situated directly across from parks and near top-rated schools, it's the perfect setting for family life in a vibrant, growing neighborhood. Featuring 4 bathrooms, open concept layout with 9 ft ceilings, large primary suite with a 5 piece ensuite + walk-in closet, main floor laundry for added convenience, attached double garage with private double driveway, unfinished basement with potential for customization, and backyard sun deck and patio - ideal for entertaining. This home provides the perfect backdrop for your lifestyle! (id:60626)
Vanguard Realty Brokerage Corp.
306 - 88 Davenport Road
Toronto, Ontario
Stylish Pied-à-Terre in The Florian: Luxury Living in Premier Yorkville! Discover a beautifully appointed 1-bed, 1-bath pied-à-terre in The Florian, a standout building in Yorkville, one of Toronto's most sought-after neighbourhoods. This is an invitation to a life of convenience and sophisticated comfort.Step into a thoughtfully designed space, crafted by an interior designer, featuring a functional floor plan. Enjoy a full-sized kitchen and a refined marble bathroom. Natural light fills the suite, extending to a generous balcony with serene views of a school with mature trees a refreshing natural outlook that's guaranteed to be preserved. This unit includes a dedicated storage room (larger than typical) and valuable parking.The Florian is known for exceptional service: 24-hour concierge and valet service from morning until late evening for everyday luxury.Amenities designed for an upscale lifestyle include an expansive party room with catering kitchen, large dining area, and fireplace. A convenient guest suite is available. Stay active in the well-equipped gym or unwind in the saltwater pool. The stunning outdoor terrace is perfect for entertaining, featuring two BBQs.Located in vibrant Yorkville, this prime address puts you at the heart of Toronto's best. Enjoy easy access to public transportation, incredible restaurants, and a wide range of boutiques and shops. All daily essentials are steps away, including grocery stores, bakeries, LCBO, cinemas, and museums.Embrace a home where luxury meets easy living, and exceptional service is always at hand. This is your stylish entry into the distinguished world of The Florian in prestigious Yorkville. (id:60626)
RE/MAX Hallmark Realty Ltd.
8529 Kinnaird Road
Lambton Shores, Ontario
Incredible opportunity to acquire a well-established service business with over 25 years of proven success in the service industry which offers lawn care, landscaping, and winter maintenance. This asset sale includes all necessary equipment, tools, vehicles, and customer lists to continue operations seamlessly. Services of business include: Lawn Maintenance & Care: rolling, aerating, fertilizing, and over-seeding. Landscaping Design: backyard living spaces, fire pits, and rock gardens. Landscape Products: rubber mulch, decorative stone, concrete pads. Design Builds: custom decks, pergolas, and railings. Commercial Winter Maintenance: snow plowing, salting, pile removal, and sidewalk clearing. Seller is willing to provide training for a couple of weeks or longer if required to ensure a smooth transition. A list of equipment is available upon request. Customer list will be provided after an accepted conditional offer. Ideal for young entrepreneurs or existing operators looking to expand. It can also be bought with property (id:60626)
Realty One Group Flagship
902 Main Street
Manning, Alberta
When location is KEY, look no further! This property is perfectly positioned for easy access to Highway #35 and could cater to a variety of industrial needs! This top-quality steel shop built in 1998 is situated on 14.15 acres of land, boasts a fully secure chain link fenced yard with three gated entrances. Along the fence are 12 electrical plug-ins with a separate breaker box. The two well-maintained buildings are on one title: the 40’ x 100’ shop, and 1084 sq. ft. detached office building both with paved apron frontage, well graveled yard and landscaped areas. Both properties are serviced with municipal water, sewer, natural gas and electricity. The steel-framed shop features 4000 sq. ft. features 19 ft ceiling height, 3 - 16’ x 16’ O/H doors, one 18’ x 16’ O/H door, 4 man doors, a 5 ton crane hoist with a 16 ft hook height on a movable track so as to move across the shop, LED lighting, a two exhaust fan system, 3 phase power, a parts room in the mezzanine with shelving, one washroom with shower, lunch room equipped with sink and cabinets, cement floor with metal clad interior walls, outdoor building lights. The shop offers two heating systems: two radiant heating tubes on opposite sides of the shop and an underfloor heating system. In the mechanical room is a Hotsy pressure washer and plumbed in large air-compressor. Outside the shop area is a graded truck loading ramp and a coverall building. On this site are full hookups for two camp shacks with sewer line and services tied into the office building. Plenty of room to expand. The modular office building offers three offices, a large reception and conference area, a washroom and spacious entryway. This property is well priced below replacement cost! With approval from municipality, the size of this lot, and Highway #35 frontage, there is potential for the buyer to subdivide the land and resale for other potential businesses such as a truck car wash, hotel development to name a few. The possibi lities are yours to explore! Additional notes: Modular office: Make: Northgate Trailer Industries Ltd. Serial #12335-1240-0-1-IT96 CSA: LL98266 Model: office October, 1996 Foundation: Steel pilings (id:60626)
Grassroots Realty Group Ltd.
3774 Astoria Drive
West Kelowna, British Columbia
Newly built, three story house available for possession in West Kelowna. Featuring 4 spacious bedroom on Main and top level .It also comes with a 1 Bedroom legal Suite which can be Mortgage helper. This impressive Home Comes with backyard and front yard. High end finishes, high Ceilings, Great Layout and large Windows comes with branded appliances . This home is Must See ! Don't Miss Book your Showing as it's easy to show. Price + GST. (id:60626)
RE/MAX Treeland Realty
21 Hayeraft Street
Whitby, Ontario
Welcome To This Beautiful And Spacious 4 Bedroom Detached Home with Double Garage Located In A Desired Community.This beautiful home was built in 2020 and featuring an elegant stone-and-brick exterior. A grand double-door entrance and a long driveway with No sidewalk provide parking for up to 4 vehicles. The main floor boasts a spacious, functional layout with hardwood and ceramic tile flooring, 9-foot smooth ceilings. The modern gourmet kitchen is a chef's dream, featuring granite countertops, a center island with a breakfast bar, and stainless steel appliances. 2nd Floor All Hardwood Floor, Master bedroom suite includes a walk-in closet and a luxurious 5-piece ensuite with a freestanding bathtub. Second bedroom has a private 4-piece ensuite, while the other two bedrooms share a semi-ensuite. All bathroom, Upgraded Counters. A second-floor laundry room adds convenience to everyday living. Perfectly situated near shopping centers, community amenities, recreational facilities, and Highway 412, this home is ideal for first-time buyers or investors. Don't miss out! (id:60626)
Homelife Landmark Realty Inc.
1 - 4257 Montrose Road
Niagara Falls, Ontario
Discover Mapleshade Estates from the esteemed home builder Costantino Homes, located in the north end of Niagara Falls. These custom built homes are within distance of shopping, dining, entertainment, outdoor recreation, with easy access to grocery stores, pharmacies, restaurants, and multiple highways. This END unit boasts nine foot ceilings, custom kitchen, and open concept living room featuring engineered wood floors and quartz countertops. Enjoy the warmth of a gas fireplace with a mantle, a glass-tiled shower in the ensuite, and a covered deck equipped with a gas line for your BBQ. With two bedrooms and a double-car garage, Mapleshade Estates showcases an elegant exterior of stone, brick, and stucco, blending style with efficiency. If you're looking for single-story living in a private setting close to all that Niagara Falls has to offer, schedule your appointment or reserve your unit today! (id:60626)
RE/MAX Ultimate Realty Inc.
132 Samac Trail
Oshawa, Ontario
This Distinguished Street Located In The Beautiful Upscale Samac Neighbourhood Could Be Your New Home! So Much Space, Functional Flow And A Feeling Of Home Is What You Will Find When You Enter The Front Foyer. All Of This With A Scenic Ravine Lot. A Curved Staircase Leads To The Second Floor, Setting The Tone For The Grand Layout Throughout. French Doors Open To A Formal Living Room With Large Windows And A Separate Dining Room, Perfect For Hosting. The Large Eat-In Kitchen Features A Centre Island And Plenty Of Cupboard Space, Flowing Into The Cozy Family Room With Gas Fireplace And Walkout To A Covered Deck Overlooking The Private, Serene, Pool Sized Backyard. Main Floor Laundry With Garage Access Adds Convenience. Upstairs, The Primary Suite Includes A Walk-In Closet And 5-Pc Ensuite, Along With Three Additional Bedrooms. The Partially Finished Basement Offers A Rec Room And Office, Ideal For Growing Families. With A Two-Car Garage And A Large Private Yard Backing Onto Nature, This Is A Rare Opportunity To Enjoy Both Space And Serenity. (id:60626)
Dan Plowman Team Realty Inc.
333 Shuswap Avenue
Chase, British Columbia
An exceptional opportunity awaits with this 4,956 sq ft building nestled on a spacious 0.59 acre lot in the picturesque Chase, BC. Land, building, equipment and business assets all included in the sale. This established home style 120 seat restaurant with 60 seat patio waiting for new owners to run with what's been established. Conveniently located on the main thoroughfare into the heart of the Village, just a short 30 minute drive from Kamloops. An abundance of on site parking with seamless, step free entry and fully wheelchair accessible. Building is designed to easily accommodate large groups, private parties or with smaller groups of 2 in a booth by the window. All equipment is owned, no current equipment leases. Major improvements and refreshes done to the building, inside and out over the past few years include: new roof, updated hot water system, newer ice machine, flooring, paint inside and out, gas fireplace, and new tables. C3 Zoning allows for many uses for future opportunity. (id:60626)
RE/MAX Real Estate (Kamloops)
4379 Old Hwy 2
Belleville, Ontario
Prime investment opportunity located in the Township of Thurlow, in Belleville, This income-generating, residential trailer park, features 16 fully rented trailer spots plus a detached home with both upper and lower 2 bedroom units rented out. There is also a building at the front of the property that has 1 apartment. The owners have updated and upgraded septic system capable of supporting additional trailers, creating even more income potential. Expand your investment by renting out these extra spots or placing your own trailers for even higher returns. With steady rental income already in place and room for growth, this property is perfect for investors looking to maximize their earnings. Prime investment opportunity located in the Township of Thurlow, in Belleville, This income-generating, residential trailer park, features 16 fully rented trailer spots plus a detached home with both upper and lower 2 bedroom units rented out. There is also a building at the front of the property that has 1 apartment. The owners have updated and upgraded septic system capable of supporting additional trailers, creating even more income potential. Expand your investment by renting out these extra spots or placing your own trailers for even higher returns. With steady rental income already in place and room for growth, this property is perfect for investors looking to maximize their earnings. (id:60626)
Kic Realty
4023 Carling Avenue
Ottawa, Ontario
Developers, Investors and owner operators, a good property with great exposure for retail on carling Ave in the Heart of Kanata High Tech Park. 100' x 150' rectangular lot, a rare find in this park, Canada's largest Technology Park. General Industrial zoning (IG6) allows for many uses, such as catering establishment, drive-thru facility, cannabis production facility, light industrial uses, medical facility, office, place of assembly, printing plant, production studio, storage yard, technology industry, training centre; currently occupied by a residential tenant, sitting on this 15000 sqf lot is a 2 bedroom one bathroom bungalow and a detached 1000 sqf garage/retail/storage/office space with a bathroom and ample parking. (id:60626)
Coldwell Banker Sarazen Realty
4023 Carling Avenue
Ottawa, Ontario
Developers, Investors and owner operators, a good property with great exposure for retail on carling Ave in the Heart of Kanata High Tech Park. 100' x 150' rectangular lot, a rare find in this park, Canada's largest Technology Park. General Industrial zoning (IG6) allows for many uses, such as catering establishment, drive-thru facility, cannabis production facility, light industrial uses, medical facility, office, place of assembly, printing plant, production studio, storage yard, technology industry, training centre; currently occupied by a residential tenant, sitting on this 15000 sqf lot is a 2 bedroom one bathroom bungalow and a detached 1000 sqf garage/retail/storage/office space with a bathroom and ample parking. (id:60626)
Coldwell Banker Sarazen Realty
6657 Valley View Dr
Nanaimo, British Columbia
Renovated 4 bed, 2 bath home on a rare 0.99-acre lot with an authorized 1 bed, 1 bath suite—ideal for rental income or extended family. Enjoy a private, southwest-facing backyard with all-day sun and direct walk-out access to public lakefront—perfect for swimming, paddleboarding, or relaxing by the water. The spacious, usable land offers RV/boat parking and room to expand, garden, or play. Located just a short walk to Woodgrove Mall, you'll have shopping, dining, and transit close by while still enjoying a peaceful, nature-connected setting. A unique blend of lifestyle and opportunity! Data and measurements are approximate and to be verified if deemed important. (id:60626)
RE/MAX Professionals

