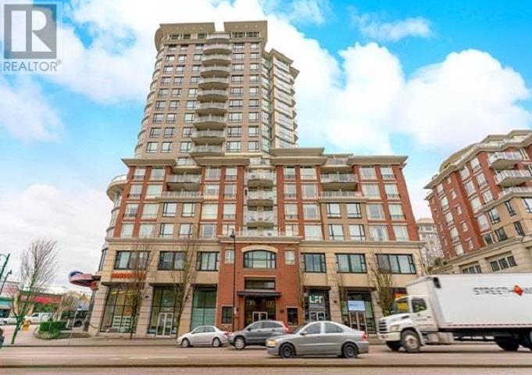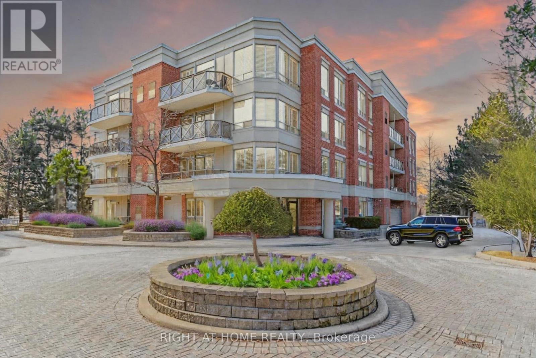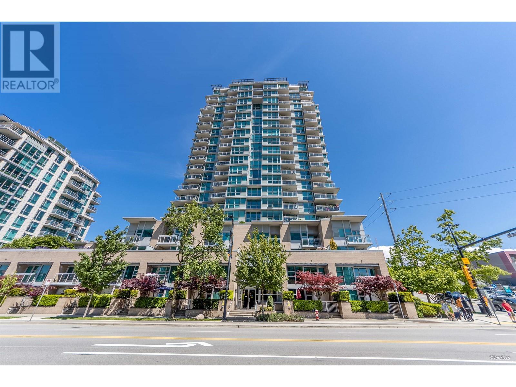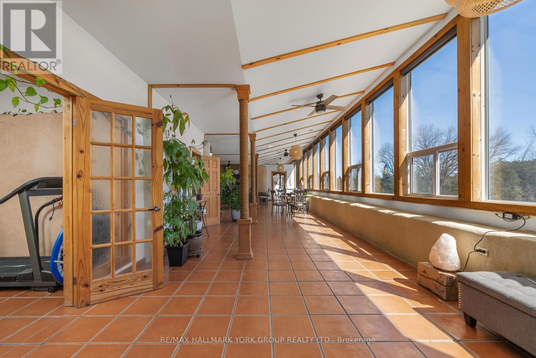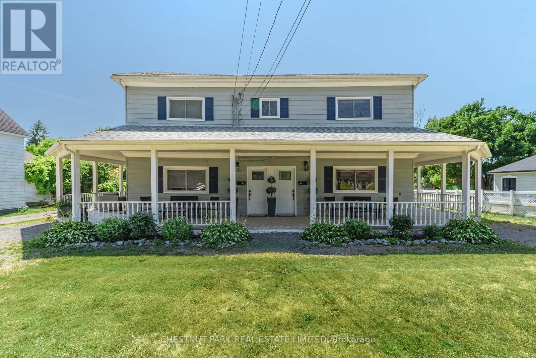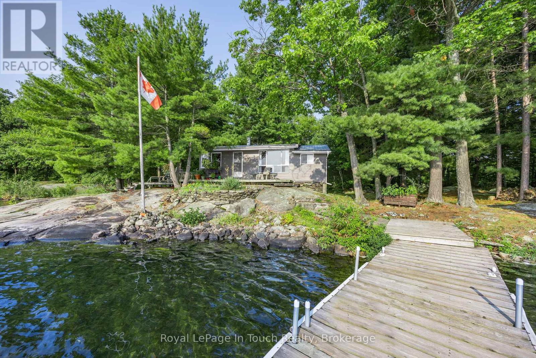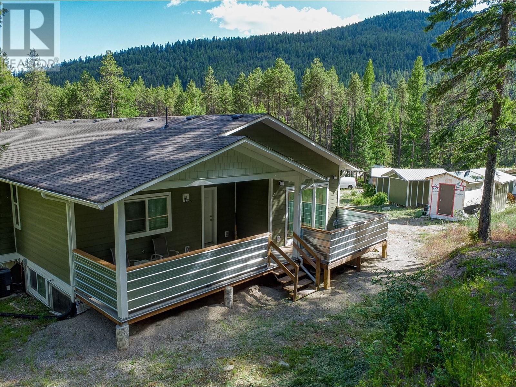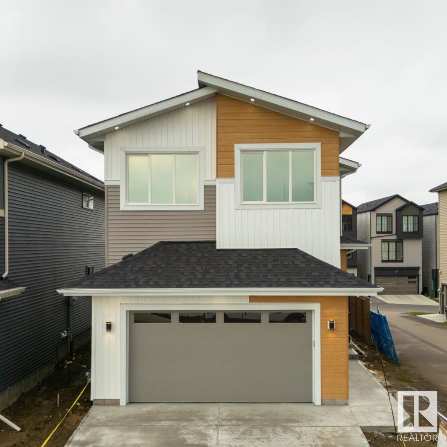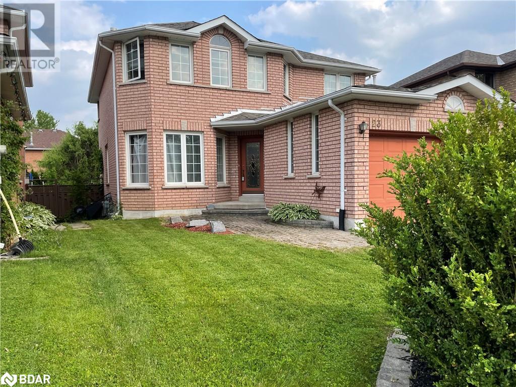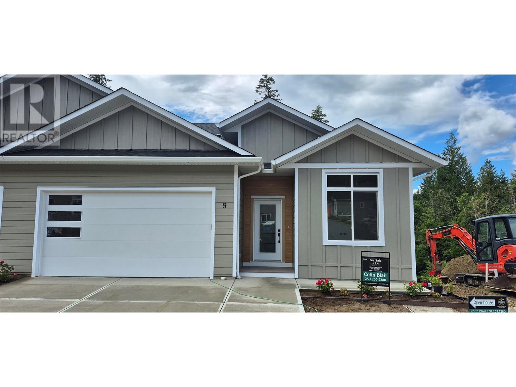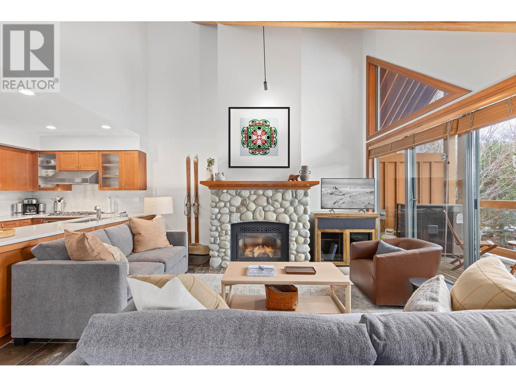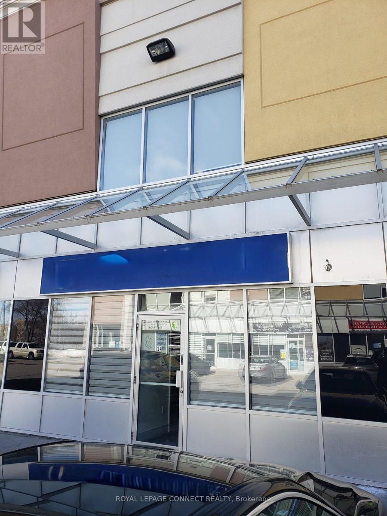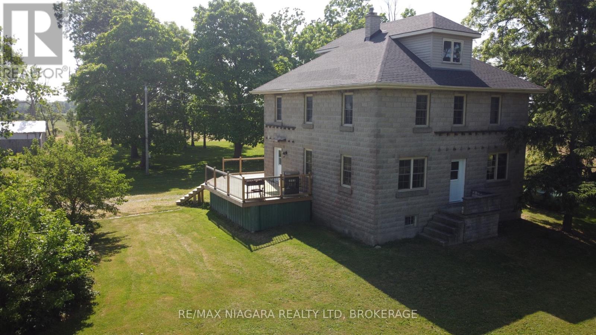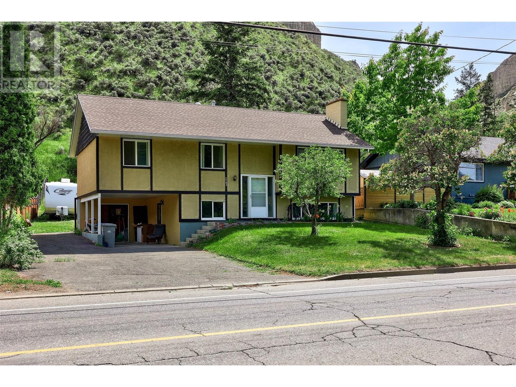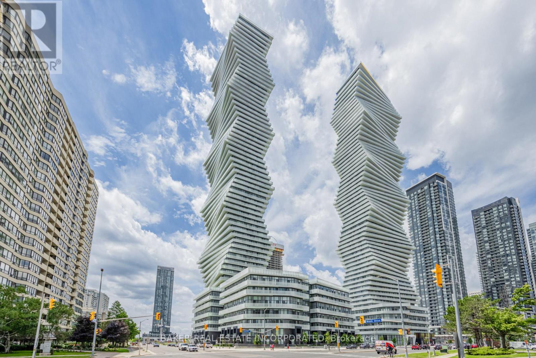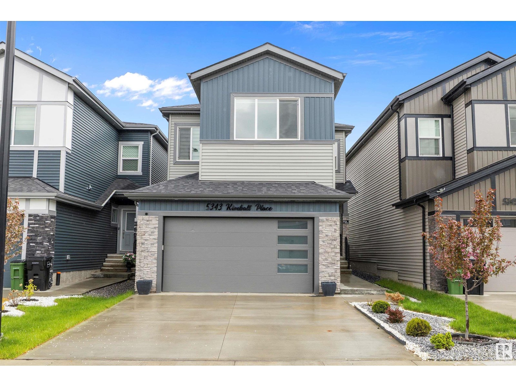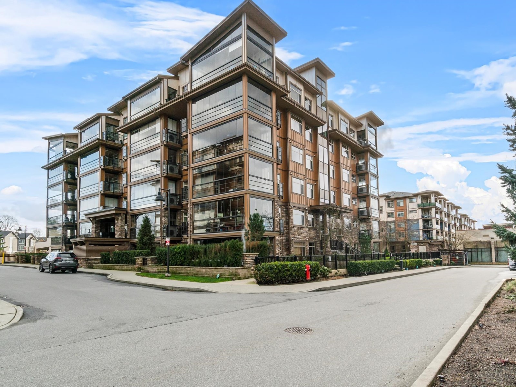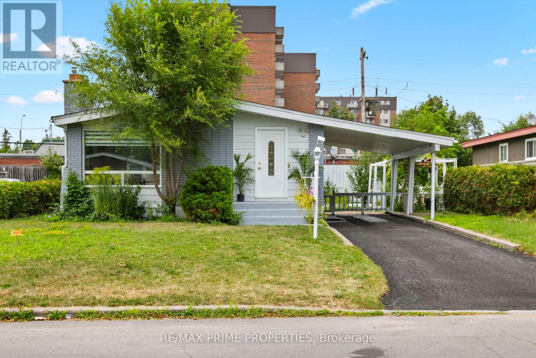405 4028 Knight Street
Vancouver, British Columbia
Welcome to King Edward Village. 872 sqft 2 beds, 2 full baths + Den(can be used as 3rd bedroom) + Flex Space (storage/office). Home is in good condition just need a new coat of pant. Featuring granite countertops, stainless steel appliances and laminate flooring throughout the living area. Solid concrete building Steps away from Price Smart foods, library, banks, restaurants, Canada service office and much more. Unit come with 1 parking and 1 locker. West facing Knight Street. Easy access bus Downtown, Metrotown, and Richmond. Rental and pets are allowed. OPEN HOUSE July 13. 2-4 pm (id:60626)
Grand Central Realty
2364 Oglow Drive
Armstrong, British Columbia
Located in one of Armstrong’s newer subdivisions, this home is set up for real life. Step through the front door to find a bright den—perfect for an office or flex space—plus a full bathroom just off the entry. The main living area opens up with vaulted ceilings over the kitchen and living room, anchored by a natural gas fireplace. A french door off the dining area leads to a covered side deck—great for your morning book read or evening BBQs. The primary bedroom is tucked just off the kitchen, featuring a walk-in closet and a private en suite. Downstairs, the fully finished lower level offers two more bedrooms, another full bathroom, and a massive rec space for movie nights or kids’ hangouts. A double garage, fully fenced yard, and room for the kids, pets, and all the extras make it a complete package. You’re just three minutes from Armstrong’s shops, schools, and restaurants, and a quick 12-minute drive gets you to Vernon’s north end. A solid home in a great spot—move-in ready and waiting for its next chapter. (id:60626)
Real Broker B.c. Ltd
5010 53 Street
Stettler, Alberta
This stunning, custom designed home is a masterpiece of architecture and craftsmanship. Carefully and meticulously built by a master craftsman, every corner of this home has been developed for the ultimate living experience. Inside, the floors are rich hardwood and there are a number of curved walls done in Country Ledgestone. To the right is a curved den which has a vision art TV and unique custom windows. The heart of this home is the gourmet kitchen, featuring solid alder cabinets, granite countertops, a double oven, and a stone arch encompassing the cooktop. The Solas Heat & Glo fireplace beside the dining room table is a standout feature. Adjacent to the dining room, a curved stone wall creates an office with custom-made curved cabinets. The living room is spacious and inviting, with a gas fireplace, a large screen TV for entertainment, and garden door access to the back deck. The primary bedroom is a generous size, adorned with elegant wallpaper, crystal chandeliers, and an adjoining ensuite. This bathroom features a clawfoot tub, opulent granite shower and countertops, heated tile floor, and a heated towel bar. This bathroom can also be accessed via the back entrance, which also houses the washer and dryer. There is a 2-pc bathroom which is accented with a stone wall. Heading downstairs, there is another curved stone wall leading the way to the media room. Down the hall, there are 2 more bedrooms, one is oversized with 3 built in twin beds and 2 closets. There is a large storage room and utility room with a boiler. Modern amenities include 6 TVs with their own receivers (2 are 3D), 7 pairs of 3D glasses, 8’ knotty alder doors on main floor (7’ downstairs), wide trim and baseboards, transoms above exterior doors, and LED pot lights. The home was well constructed with an ICF foundation and triple pane windows. The front facade of this home is beautifully done in stone and the yard is low maintenance with grass, attractive shrub beds, and exposed aggregate sidew alk. In the back, there is a detached, 3 car garage with underfloor heat and a full wall of cabinets. The area between the house and garage is completely fenced. This home is just a short walk to main street shopping and to the schools, making it suitable for families in any stage of life. (id:60626)
RE/MAX 1st Choice Realty
208 - 801 Lawrence Avenue E
Toronto, Ontario
Triple-A Location Meets Timeless Elegance. Nestled in one of Torontos most prestigious pockets, this stunning 2-bed, 2-bath condo places you at the heart of luxury and nature. Location, Location, Location > Your new home is right across from Edward Gardens & Toronto Botanical Garden, offering breathtaking green spaces, countless hiking and cycling trails, and a serene escape all year long.But thats just the beginning. You're also steps away from Torontos elite Bridle Path neighborhood, known for its multimillion-dollar mansions and timeless prestige.Step Inside & Fall in Love: a chef-inspired kitchen, fully renovated with brand-new cabinets & stainless steel appliances, a space designed to impress. The open-concept living & dining area boasts 9-ft ceilings, brand-new engineered hardwood floors & elegant California shutters, Thoughtfully Designed Bedrooms & Bathrooms. This is more than just a condo, its an opportunity to live in a highly desirable location with luxury renovations and an unbeatable lifestyle. Don't let this one slip away - make sure to watch the property tour video & book your private showing today! (id:60626)
Right At Home Realty
1002 188 E Esplanade
North Vancouver, British Columbia
Experience different living in this spacious one-bedroom plus den unit at the Esplanade at the Pier. Enjoy abundant natural light and stunning sunrises with southeast exposure. Located within walking distance to Lonsdale Quay, restaurants, and amenities, you´ll have everything at your fingertips. Perfect for those who live on the North Shore and work downtown, the SeaBus is just a stroll away. This concrete building includes one parking space, one storage locker, and the added benefit of air conditioning and gas included in the strata fee. Enjoy Pinnacle Hotel amenities like a pool and gym for a nominal fee, and take in the breathtaking water views from your window.Open House SUN 1-3 (id:60626)
Macdonald Realty (Langley)
3580 Westney Road
Pickering, Ontario
An exceptional opportunity for the discerning buyer or builder to create the home of their dreams in picturesque Greenwood. Embrace the opportunity as the seller extends flexible financing options for this prime land, ensuring your vision takes shape before conventional bank financing kicks in. Spanning 82 feet by 210 feet, this mature lot is situated in the secluded and historical Hamlet of Greenwood, Ontario. This close-knit community is walking distance to the local elementary school, beautiful conservation area with endless hiking trails, the Pickering Museum and community centre. Easy access to all amenities including grocery stores, banks, restaurants, schools, summer camps, LCBO/Beer Store, fitness clubs, etc. A 2 minute drive to highway 407, 10 min to highway 401.Features of this picturesque lot include hundred-year-old maple trees, an oversized cedar hedge on the south side for privacy, beautiful sunsets in the backyard and a naturally sloping grade to the rear of the property- making the option for a walk-out basement feasible for buyers. Seize the chance to sculpt your ideal sanctuary amidst Greenwoods tranquil charm. (id:60626)
Right At Home Realty
1375 Queensborough Road
Madoc, Ontario
Opportunity Knocks! This stunning 4-bed, 2-bath Earthship Bungalow, boasting over 3000 sq. ft. of eco-friendly living space! Nestled on 20 acres of picturesque land with a tranquil stream, Built in 2011, this home welcomes you with a grand open-space hallway flooded with natural light. Enjoy passive Solar heating through south-facing windows, complemented by a charming wood-burning fireplace. With spacious bedrooms, a functional kitchen, and a luxurious soaker tub in the second bath, every detail exudes comfort and elegance. Step into your own tropical oasis with Terra-Cotta tiles and tasteful finishes throughout. Meticulously maintained, this home reflects true pride of ownership! (id:60626)
RE/MAX Hallmark York Group Realty Ltd.
1329 Ellis Street Unit# 402
Kelowna, British Columbia
Stunning Downtown Kelowna Condo in the ""Cultural District"" A rare opportunity to own this spacious, 1300+ sq. ft., beautifully renovated, 2-bedroom + den, 2-bathroom condo in the heart of Kelowna's vibrant Cultural District! This stylish unit offers the perfect combination of modern living and urban convenience, located just steps from shopping, restaurants, entertainment, parks, and the stunning waterfront beach. Boasting an open-plan layout with soaring 11-foot ceilings, the space feels bright and airy, perfect for both relaxing and entertaining. Gorgeous hardwood floors run throughout the condo, adding warmth and elegance to every room. The gourmet kitchen features sleek stainless steel appliances and stunning quartz countertops, offering both beauty and functionality. A cozy electric fireplace in the living room creates a warm, inviting atmosphere, perfect for those cooler evenings. The spacious living area flows seamlessly onto a large covered patio, where you can enjoy breathtaking views of Okanagan Lake, the city, and the surrounding mountains. Additional features include a secure parking stall, ample storage, and access to a fully-equipped exercise room. Whether you're enjoying the vibrant downtown lifestyle or taking in the beautiful outdoor scenery, this condo is the perfect place to call home. Don't miss out on this incredible opportunity to live in one of Kelowna's most desirable locations! (id:60626)
Royal LePage Kelowna
46 Consecon Street
Prince Edward County, Ontario
Set along one of Wellingtons most desirable streets, this circa 1840s duplex is a distinctive proposition in the neighbourhood that offers a rare blend of versatility, design, and location in Prince Edward County. Anchored by a deep lot that stretches toward a canopy of green with west facing horizon, the opportunity comprises two self-contained residences, each with their own private driveway and entrances, contemporary finishes, and bright, open interiors tailored for modern-country living. Extensively renovated in 2020, the home features new plumbing, updated electrical panels, flooring throughout, appliances, and new hot water tanks. Additional upgrades include a new roof and, furnace and air conditioning, ensuring comfort. The north side of the abode features a stylish two-bedroom, two-bathroom unit, currently operating as a licensed STA, ideal for generating income through short-term. The other, a well-appointed three-bedroom, two-bathroom suite on the south side, lends itself beautifully to full-time living, extended family, or long term rental investment potential. Both units offer well equipped kitchens, clean-lined bathrooms, and seamless flow to expansive covered wrap around porches made for slow mornings and relaxed evenings. Outside, the oversized yard invites gathering and solitude alike, with ample space for recreation or quiet retreat beneath mature trees. Lots of room to expand with some vision and make it an epic backyard oasis. From this prized location, stroll by foot or bike to Wellingtons celebrated eateries, markets, and galleries, while the Millennium Trail and beach remain only minutes away, offering an effortless connection to everything the Countys Lifestyle is loved for. Whether you're envisioning multi-generational living, co-ownership, or a smart income-producing escape, this property represents a rare opportunity to be creative, live beautifully and intentionally, in a place where every path leads to something extraordinary. (id:60626)
Chestnut Park Real Estate Limited
1916 Six Mile Lake Shore
Georgian Bay, Ontario
WATER ACCESS ONLY - Nestled among towering pines & surrounded by untouched natural granite outcroppings, this cozy cottage offers a rare sense of peace & privacy on 4.76 acres with an impressive 875ft of prime waterfront on Six Mile Lake. Whether you seek an escape from the fast-paced demands of city life or long for a serene retreat to reconnect with nature, this property truly provides the perfect sanctuary. Step inside & you'll immediately feel the warmth & charm that make this 1950s cottage so special. Rustic yet elegant, the interior exudes coziness, creating an inviting space to unwind after a day on the water with an open concept living area featuring expansive windows that flood the rooms with natural light, accentuating rich wooden accents while offering stunning views of the lake. Three sizable bedrooms & one 3pc bathroom complete the cottage. Step outside on the spacious deck that allows for effortless gatherings, ensuring every moment spent here is memorable. The Dry Boat House located along the waters edge is perfect for storing all your water toys & the newer Guest Cabin gives guests space & privacy. Talk about a dream location for a campfire pit, situated out on a rock point with impressive 200 degree views of the water, not to mention the stars! Though this property is located on the mainland, it is only accessible by a short boat ride from either Six Mile Lake Marina or Wawautosa Marina. Prime Muskoka location, just under two hours from the GTA and located close to all amenities. (id:60626)
Royal LePage In Touch Realty
4820 Highway 33
Beaverdell, British Columbia
Motivated sellers - priced well below the BC Assessment! Welcome to your private escape in the beautiful Okanagan Highlands, conveniently located along the scenic Highway 33 corridor between Beaverdell and Westridge. Built in 2020, this walkout home sits on 7.66 acres of forested, open land—offering space, privacy, and connection to nature. The fully furnished main residence features a functional and spacious layout with 5 bedrooms, 3 bathrooms, and three separate decks and patios for enjoying the fresh air and forest views. The main floor boasts an open-concept kitchen and living area with recessed LED lighting, stainless steel appliances, and durable vinyl plank flooring. The primary suite includes a walk-in closet, 5-piece ensuite, and private deck access. Downstairs, the walkout basement includes private access, 3 generously sized bedrooms, a full bath, and a kitchenette—ideal for multi-generational living, guest accommodation, or extra living space. Additional features include 400-amp electrical service, R50 attic insulation, and central heating and cooling for year-round comfort. Outside, enjoy 6 fully equipped cabins, landscaped garden beds, firepits, BBQ areas, and even a 1 km hiking loop on the property. The Kettle Valley River lies just across the road, and outdoor recreation like hiking, horseback riding, fishing, and hunting is all nearby. A perfect blend of space, comfort, and outdoor lifestyle—ready to be enjoyed. The perfect investment with room to grow! (id:60626)
Cir Realty
536 37 St Sw Sw
Edmonton, Alberta
READY FOR QUICK POSSESSION! Welcome to this stunning two-storey home in the desirable community of Hills at Charlesworth. As you step inside, you're greeted by a spacious den, perfect for a home office or library. A full bath on the main floor adds convenience, making it easy to accommodate guests.The open-concept kitchen is designed for both style and function, featuring a spice kitchen for added convenience. The adjacent living room is bright and airy, with large windows that fill the space with natural light.Upstairs, you'll find three spacious bedrooms, each with generous closet space. The master bedroom boasts a private ensuite with a large vanity and walk-in shower. There are two additional bedrooms and two full bathrooms for added convenience. A bonus room and laundry room on the second floor add extra comfort and functionality. Don’t miss this opportunity—the house is move-in ready and waiting for you! (id:60626)
Sterling Real Estate
23 Nightingale Crescent
Barrie, Ontario
Amazing south end location close to schools, Go Train , Shopping, Park Place..the list goes on. Fully finished top to bottom. 4 beds 4 baths 3455 sq ft. Situated in a quiet child Friendly Street. Fully Fenced private back yard with an above gr pool perfect for hot summer days. Bright Kitchen! Loads of counter & Cupboard space with Garden door that open to spacious deck. A Double Oak staircase leads to 4 LG bedroom with 2 full baths. Main floor has Dinning and Family room, plus Laundry room with walk threw to Garage. Lower finished level offers a great work out space, Family room and root cellar for great storage. All brick home, Interlocking brick pathway with double car Garage. 9 ft ceilings, Hardwood flooring . (id:60626)
One Percent Realty Ltd. Brokerage
231 20 Street Ne Unit# 9
Salmon Arm, British Columbia
If you have been looking for that upscale development, look no further! This 2800 sqft rancher with daylight walkout basement home with large double car garage will not disappoint! The development, Creekside Estates, will consist of 19 homes, 8 duplex style and 3 stand alone homes. This home sits at the bottom of the development in a quiet corner at the bottom beside green space and a natural creek. If your looking for privacy, it's a 10 out of 10! The complex is built in a beautiful quiet setting surrounded by loads of green space, a natural creek and pond. This home will have 4 bedrooms and 3 bathrooms. Large open concept living, huge gourmet kitchens with massive island with quartz counters, 10 ft. ceilings, extra large windows, large master bedrooms with 5 piece master bathrooms and walk-in closet. Downstairs will have an additional two nice sized bedrooms, recreation room, bathroom and huge storage room. The price includes, fully finished home. This home comes fully landscaped, A/C, quartz counters in the kitchen, appliance package included. This amazing home is scheduled to be completed in August 2025. Similar homes are built and ready for viewing or purchase. The developer, Uptown Ventures is well known in Salmon Arm for high standards and quality of work! Don't miss out, call today for all the information. Similar listing MLS# 10308762. (id:60626)
Homelife Salmon Arm Realty.com
2503 4189 Halifax Street
Burnaby, British Columbia
The Aviara by Ledmac - this mint condition 2 bed, 2 bath home offers unmatched 180° views of the mountains & city skyline. Thoughtfully designed layout features an open kitchen, spacious living area, in-suite laundry, & a huge patio ideal for entertaining or unwinding. Enjoy breathtaking views from both bedrooms & the living space, filling the home with natural light. Great amenities: gym, party & theatre room, guest suite for relatives visiting. Located just 700m from Gilmore Skytrain Station, you're perfectly positioned to enjoy the best of Brentwood. Walk to T&T, Save-On Foods, Whole Foods, Brentwood Mall, & an array of restaurants, cafés, & everyday essentials. This home offers the perfect blend of comfort, style & unbeatable convenience in one of Burnaby´s most vibrant neighbourhoods. (id:60626)
Sutton Group - 1st West Realty
B 4847 Casabella Crescent
Whistler, British Columbia
This fully upgraded quartershare townhome in Montebello is a standout unit. The owners opted into Montebello´s 2024 Revitalization Project, receiving fresh paint, new furniture, and modern lighting. The owners took it even further with a high-end kitchen renovation, featuring a sleek new countertop, Bosch gas cooktop, and all-new fixtures-a level of quality rarely found in other units. Located just steps from Whistler Village and beside the Valley Trail, this home offers both convenience and privacy. A private garage provides secure gear storage and winter parking, while the outdoor hot tub is perfect for unwinding with stunning mountain views. Plus, if you´re not using all your nights, you can earn revenue through nightly rentals. Prime 2025 owner weeks include Labour Day and New Year´s. (id:60626)
Whistler Real Estate Company Limited
24 - 1415 Kennedy Road
Toronto, Ontario
Exceptional Investment/Owner User Opportunity. Fully Built Out Unit In An Excellent Location. Professionally Built For Office Use, Etc - On Two Floors. Main Floor Has Reception Area, A Few Offices & Washroom. 2nd Floor Boasts A Large Boardroom With Built-In Kitchenette and a 2 pc Washroom. Great Exposure. Must See. Ample Parking. This Plaza Is Strategically Located at Corner Of Ellesmere Rd and Kennedy Road Just A Few Minutes To Hwy 401. Low Condo Maintenance Fee. This Unit Is One Of The Best Built Units. Many Uses Permitted. Ready To Move In. Can Be Bought For Investment. VTB Possible. (id:60626)
Royal LePage Connect Realty
298 Dickhout Road
Haldimand, Ontario
This charming hobby farm blends peaceful country living with modern updates, making it a wonderful place to call home. Located just a short drive from the lake and beach, the property offers privacy, open space, and beautiful views. The main floor features a bright and spacious eat-in kitchen, an updated bathroom, and a convenient laundry room. Upstairs, you'll find four comfortable bedrooms and a second full bathroom, perfect for a growing family.A standout feature is the 30 x 120 barn, complete with its own hydro and well water supply, ideal for animals, hobbies, or storage. Additional outbuildings add even more flexibility, and the large unfinished walk-up attic offers potential for future use. With recent upgrades including the kitchen, bathrooms, roof, propane furnace, and central air, this home is move-in ready and offers the perfect mix of charm, space, and function. (id:60626)
RE/MAX Niagara Realty Ltd
2103 Valleyview Drive
Kamloops, British Columbia
Welcome to this tastefully renovated home located in the heart of Valleyview. Open concept kitchen, with granite countertops, stainless steel appliances and gas stove. On the main floor you will also find two fully modern bathrooms. Home has new laminate flooring and paint throughout. Roof was done in 2022. Centrally located within walking distance to both elementary and High schools, as well as shopping .and bus route. The house is situated on a massive usable lot with tons of available parking. Nothing to do here but move-in and enjoy! (id:60626)
Royal LePage - Wolstencroft
205 - 3883 Quartz Road
Mississauga, Ontario
Rare 3-Bedroom Corner Unit at M City 2! Welcome to Unit 205 a beautifully upgraded 3-bedroom, 2-bathroom suite offering 1,084 sqft of interior space plus a 234 sqft wrap-around balcony with southeast exposure. This thoughtfully designed layout is ideal for families or professionals seeking both space and style in the heart of Mississauga. Enjoy a bright, open-concept living space with tons of upgrades throughout, including quartz countertops, built-in stainless steel appliances, upgraded fixtures, and premium finishes. The modern kitchen flows seamlessly into the living and dining areas perfect for entertaining or relaxing. All three bedrooms are generously sized, and each features a walk-in closet a rare and highly sought-after feature in condo living. The primary suite includes a private ensuite with elegant finishes and great storage. Step outside to your oversized wrap-around balcony with southeast views ideal for enjoying the morning sun, fresh air, or evening gatherings. Additional features include: high-speed internet included in maintenance fees, one parking space, locker available for purchase, and the unit is pre-wired for a smart home monitoring system. M City 2 offers world-class amenities including a saltwater swimming pool, fitness centre, lounges, kids play zones, and more. Just steps from Square One, restaurants, transit, parks, and major highways, this location is as convenient as it is vibrant. (id:60626)
Baker Real Estate Incorporated
5343 Kimball Pl Sw
Edmonton, Alberta
Welcome to this stunning 2,387 sq. ft. home in the vibrant community of Keswick! Perfectly located near top amenities including Movati Gym, Tesoro Italian Market, Currents of Windermere, Cineplex, and with quick access to Anthony Henday. This home impresses with its grand open-to-above 18 ft ceiling in the living area, upgraded kitchen plus a fully equipped SPICE KITCHEN, and elegant 24x24 ceramic tiles on the main floor. The main floor offers a BEDROOM & FULL BATH —ideal for guests or multigenerational living. Upstairs features 3 spacious bedrooms, 2 full baths, luxury vinyl flooring (no carpet!), and a convenient laundry room with sink. High-end glass railings and upgraded light fixtures add a modern touch throughout. SEPARATE SIDE ENTRANCE to the basement offers excellent potential for future development. A perfect blend of style and functionality—don’t miss this opportunity! (id:60626)
Maxwell Polaris
5704 Trans Canada Highway
Malakwa, British Columbia
Discover an extraordinary 17.7-acre property along the stunning Eagle River, the perfect setting for a private retreat. With well-maintained trails, a swimming area, and sandy beaches, this location is a paradise for outdoor enthusiasts, located right across the highway from Eagle Pass Trail-head, which is renowned for its exceptional Sledding and Backcountry opportunities. The updated home features four bedrooms, one bathroom, a spacious country kitchen, an expansive living room, a screened-in veranda, and an attached single-car garage. A concrete no-post fence at the front shelters the property and provides privacy and a secure area for storing Snowmobiles, RVs, and vehicles. This impressive property comes with Multiple outbuildings, including a Bunkhouse, Workshop, Chicken coop, and a Machine storage shed featuring two covered bays. Additionally, a versatile 53-foot by 13-foot building, originally designed as a Kennel, offers incredible potential for a Pet resort. To capture extra revenue, established flower beds suitable for growing flowers for resale, billboard revenue, and fish gate-BC Fisheries. LISTED BELOW ASSESSED VALUE, by appointment only. (id:60626)
RE/MAX Revelstoke Realty
A113 20716 Willoughby Town Centre Drive
Langley, British Columbia
Location, location, location! Experience luxury living at Yorkson Downs in the heart of Willoughby Heights! This 2-bedroom + DEN, 2-bath condo offers a trendy layout, with the den spacious enough to serve as a 3rd bedroom. Perfectly situated just steps from shopping, cafés and more - with effortless access to Hwy 1. High-end finishes include ss appliances, quartz countertops, dual oven, A/C, and a spacious laundry room. Enjoy 2 side-by-side underground parking stalls with TWO private roll-up storage rooms-one equipped with elec for potential EV charging. The glass-enclosed solarium extends your living space year-round, plus an additional outdoor area is included. Convenient amenities include a gym, playground, and amenities room. All ages/rentals welcome, pets with restrictions. Must see! (id:60626)
Century 21 Creekside Realty (Luckakuck)
1035 Connery Avenue
Ottawa, Ontario
This beautifully updated bungalow in the sought-after Elmvale Acres neighborhood offers a rare opportunity to own a move-in ready home with incredible *income potential*. Featuring 4 spacious bedrooms, 2 newly renovated bathrooms (2025), and 2 brand new kitchens (2025), this home is ideal for multi-generational living or generating rental income. Enjoy new laminate flooring, tile entry, and fresh paint throughout. The bright and inviting main level includes a full bath and a modern kitchen with brand new stainless steel appliances (2025) including refrigerator, stove, dishwasher, microwave, and hood fan. The fully finished basement with a separate entrance boasts a full bathroom, bedroom, den (potential 2nd bedroom), and its own kitchen with new stainless steel microwave and hood fan (2025) perfect for an in-law suite or rental unit. Located minutes from Elmvale Mall, Train Yards, General Hospital, great schools, and transit. This home is move-in ready and full of potential don't miss your chance! (id:60626)
RE/MAX Prime Properties
Royal LePage Integrity Realty

