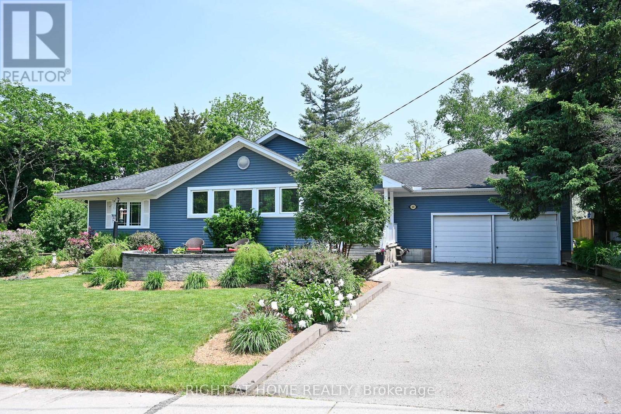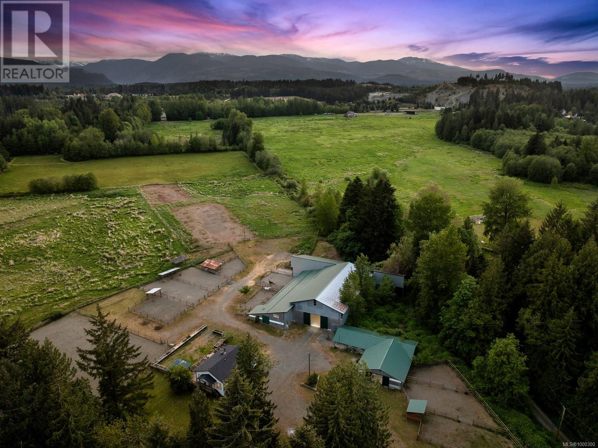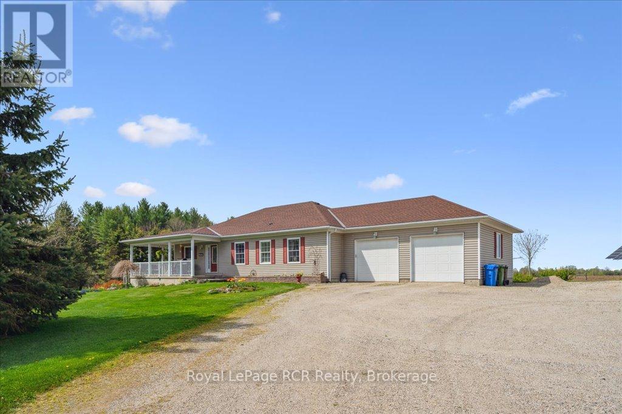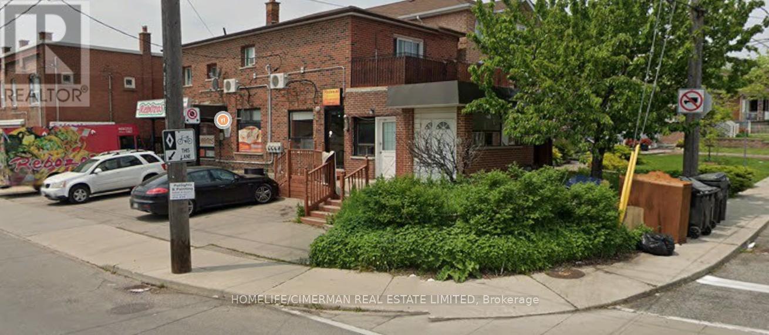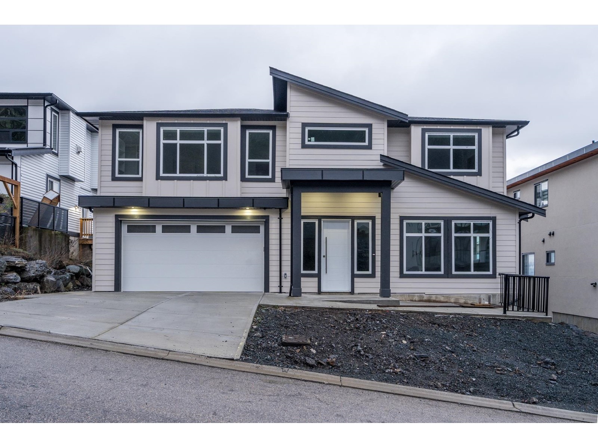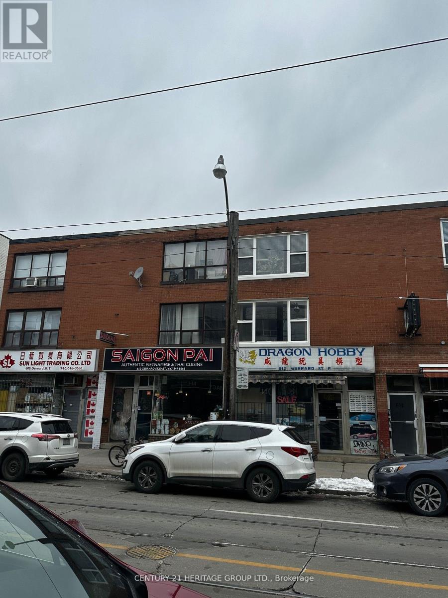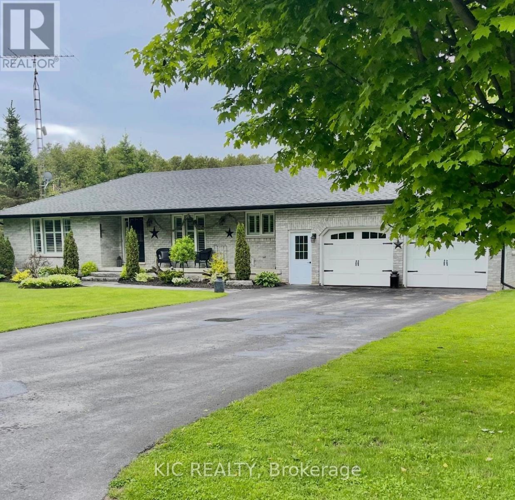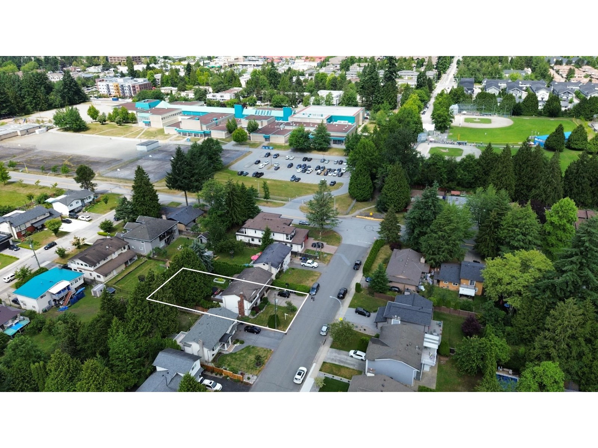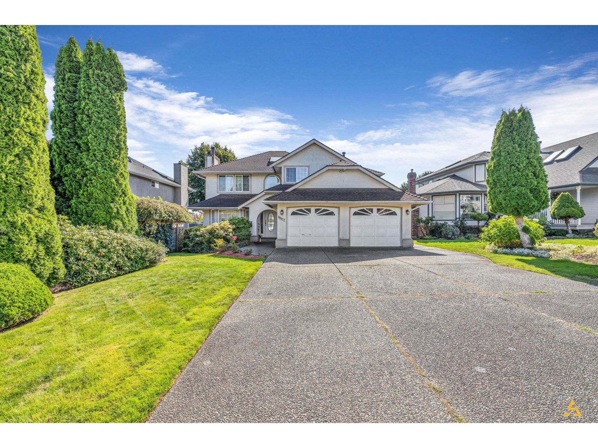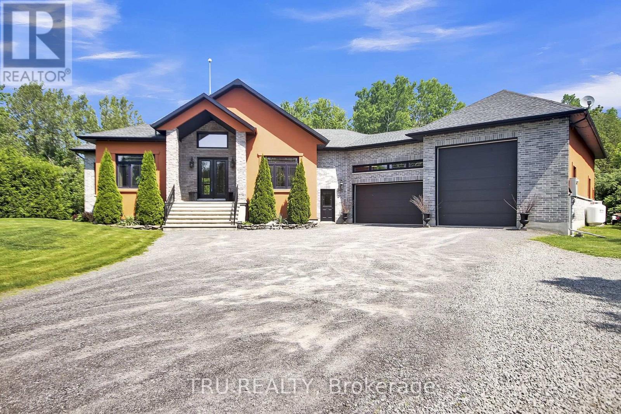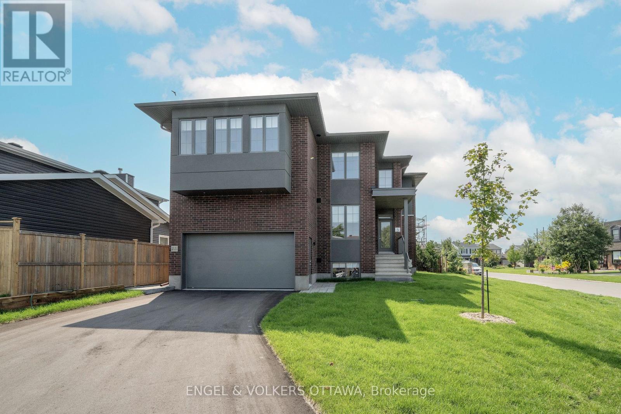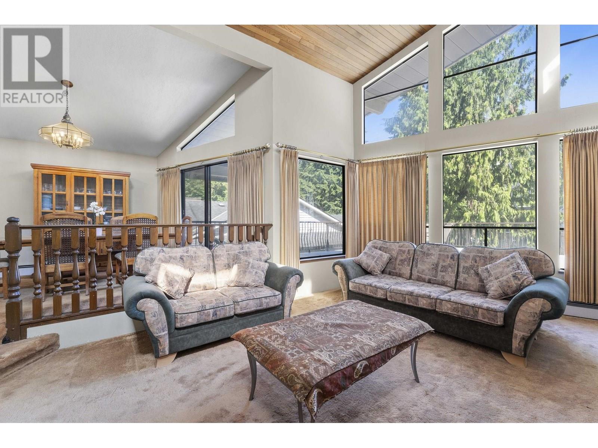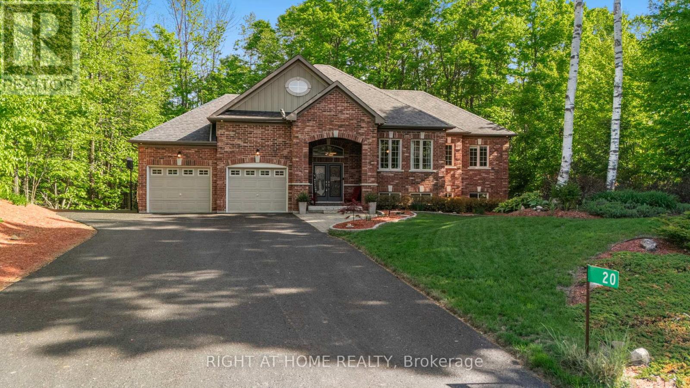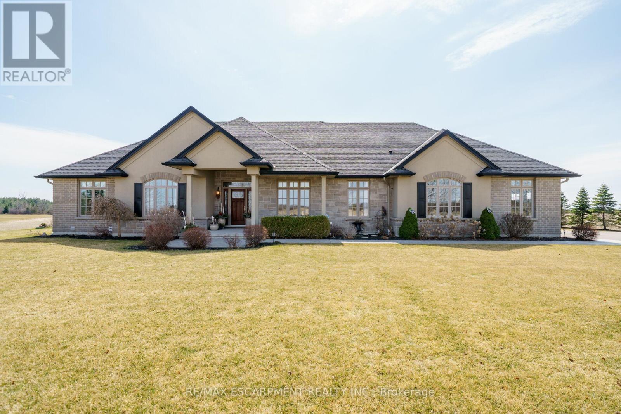725 Trans Canada Frontage Road
Sicamous, British Columbia
Live the dream in the Shuswap with this Rare Opportunity to Live, Work, and Play in some of the greatest Outdoor Playgrounds BC has to offer! This unique property provides an active well-established business opportunity PLUS TWO separate living quarters totaling over 2600 sqft with a huge 1600 SqFt Shop/Warehouse with over 800 Sqft of retail/storefront. Operating as a well-established small engine and repair business for over 15 years, this location provides excellent Highway and Drive-by traffic in all seasons, but has been a well-respected Snowmobile destination repair and retail business. A detailed list of inventory and included items will be provided but includes a healthy stock of current Skidoo+ other branded repair parts, consumables, clothing , equipment, forklift and equipment for Turn-key operations. A parts room, two piece bath and private office complete the lower level. The upper level offers Two individual suites, so you can live on site and still generate rental revenue. The Primary suite features 3 bedrooms and two full baths with a well appointed kitchen and open concept living space with plenty of storage spaces. The Secondary suite is still a spacious 1100 sqft with 2 bedrooms, full bath and kitchen areas and a beautiful patio. There is a private grass area to the rear and the front is fully paved to maximize parking and commercial use. Financials for the Business will be made available with signed NDA. (id:60626)
Coldwell Banker Executives Realty
140 Wellington Street
Hamilton, Ontario
Dreaming of a beautifully updated home, at the end of a quiet court, on a picturesque 0.45 acre property? Welcome to 140 Wellington Street in charming Old Waterdown! This meticulously maintained home has been loved by the same family for over 30 years. The curb appeal is 10+. The interior has been fully updated in a calming neutral palette. Engineered hardwood floors flow through the main level. The custom eat-in kitchen features a picture window, abundant cabinet space, a breakfast bar and granite counters with plenty of prep area, making it a chefs dream. The spacious dining area and living room feature wall to wall windows for breathtaking views of the gorgeous backyard. The private second-level primary retreat provides the utmost peace and tranquility. The main floor features two additional large bedrooms and a 4-piece bathroom. The lower level includes a fourth bedroom with a walk-in closet and a 3-piece bathroom, plus storage, a laundry area, workshop and potential for a future rec room. The exterior of the property is exquisite, with perennial gardens, mature trees, two beautiful water features, custom stone patios, and an incredible enclosed vegetable garden. There is a double driveway and attached double garage with parking for six cars, inside entry from the garage and direct access to the basement. This one of a kind property is ideally located within walking distance to shops, restaurants, trails, schools, and parks, with quick access to the GO train and all major highways. With extensive updates throughout, this gem is move in ready. All you need to do is unpack and enjoy! (id:60626)
Right At Home Realty
3155 Grant Rd
Courtenay, British Columbia
Welcome to your dream rural retreat! This breathtaking 13-acre property offers panoramic mountain views, unforgettable sunsets, and endless possibilities for living, working, and relaxing in one of Vancouver Island's most sought-after regions. Nestled in a tranquil and private setting, this versatile acreage is fully fenced and ready for a variety of uses—whether you're envisioning a productive agricultural operation, an agri-tourism destination, a hobby farm, or simply a serene escape from city life. The charming 2-bedroom farmhouse is full of rustic character and comfort, perfectly positioned to take in the sweeping views of the surrounding mountains and skies. Step outside to explore the impressive infrastructure: over 15,000 sq.ft. of outbuildings, including a substantial indoor riding arena. These facilities offer exceptional flexibility—ideal for equestrian pursuits, large-scale events, heavy equipment storage, dog boarding/agility training, or other creative ventures. Located just minutes from the outdoor recreation haven of the Village of Cumberland and the full services of the City of Courtenay, this property provides the perfect blend of peaceful rural living with convenient access to modern amenities. (id:60626)
RE/MAX Ocean Pacific Realty (Cx)
392492 Southgate Sdrd 39 Side Road
Southgate, Ontario
Rural Residential Property. This 12 Acre property sits on a paved road, just north of Holstein, may be exactly what you are looking for. The 1865 square foot bungalow has 3 bedrooms, 2 baths including ensuite, a new kitchen and a large finished basement. Custom kitchen in 2021, high speed Fibre Optics, heated floor in main bath, new furnace in 2018, new shingles in 2016. Very private setting with a 20' X 45' spring fed pond, plus a 14' X 28' heated inground sport bottom, salt water pool. Outbuildings include a 50' X 80' shop and a 28' X 30' shop partially heated and a couple of stalls for horses. Solar panels provide a nice additional income as well. Don't miss this one. (id:60626)
Royal LePage Rcr Realty
288 Boon Avenue
Toronto, Ontario
Boon-shakalaka! #288 Boon provides a slam dunk mixed-use/live-work scenario! Combine a detached, corner property exposure with a solid rental income, highlighted by a triple A tenant in the main floor commercial space for over 20 years! Other benefits include separately metered units and entrances for 4 units (2 on 2nd floor and 2 in basement). The 2nd floor boasts a one bedroom with walkout and Skyline view, and a bachelor. The basement features two, 1 bedroom apartments. Take advantage of 3 private parking spots off Rogers Road. Amenities and convenience abound. TTC is at your doorstep, Eglinton LRT is nearby, and you're steps to St Clair W (Corso Italia), shops, cafes, parks and top rated schools. Fairbank Community Centre/Pool, J. Piccinini Recreation Centre, Earlscourt Park and Caboto Pool are also close by. Enjoy quick and easy access to both uptown & downtown via the Dufferin Bus/Corridor. You're also only minutes to 401, 400, and Allen Expressway. The area is undergoing massive redevelopment and boasts huge potential for growth! Hurry and add a real "boon" to your investment portfolio! (id:60626)
Homelife/cimerman Real Estate Limited
3667 Beechollow Crescent
Mississauga, Ontario
Welcome to 3667 Beechollow Cres located in a highly sought after pocket in Applewood Hills. This well built & beautifully laid-out Side-Split has over 2,900 sq ft of living space & features 4 Bedrooms, 3 Baths, Main Floor Family Rm with cozy fireplace & w/o to back garden, Large Eat-In Kitchen with w/o to backyard deck, Formal Dining Rm, bright Living Rm & large Recreation Rm. Situated on one of the largest lots (71 ft x 130 ft) this home offers an excellent opportunity to renovate to particular taste to make it your own. The bright Bsmt has 3 above-grade windows & is large enough for a Theatre Rm, Private Gym, has plumbing for a Wet Bar or build a children's TV room & playland. Enjoy the sunsets in your private west-facing backyard or from your Family Rm or Kitchen!! Be sure to see the virtual tour & drone video to explore the vast potential of this home. Quality hardwood floors thru-out that will look like new with a light sanding. A brand new roof was installed in June 2025 c/w 1 layer of shingles, all new 1/2 inch sheathing, all new R50/R60 insulation, all new eaves, downspouts, soffits & vents. A new Sump Pump was installed in March 2025. Steps to picturesque greenspace & walking trails, Applewood Tennis Club, Dixie Woods, good schools, public transit & golf courses. (id:60626)
RE/MAX Professionals Inc.
4499 Walker Road Unit# 2
Kelowna, British Columbia
Welcome to this stunning, 4 bedroom modern townhouse, where luxury meets convenience in an unbeatable location just steps from the lake. Spanning multiple levels with elevator access to each floor including the rooftop deck, this beautiful home offers exceptional attention to detail. Open-concept layout featuring high ceilings, hardwood floors, and an abundance of natural light. The gourmet kitchen is a chef’s dream, with stainless steel appliances, custom cabinetry, and a spacious island ideal for both entertaining and everyday living. Enjoy the ultimate in convenience with your own private elevator, offering seamless access to all levels. The master suite is a true retreat, with a spa-inspired ensuite, double sinks and walk-in closet. 3 additional bedrooms and bathrooms provide ample space for family or guests. Step outside and discover a spectacular rooftop patio, perfect for hosting dinner parties, relaxing in the sun, or enjoying breathtaking views of the lake. Entertaining or unwinding, this outdoor space elevates your lifestyle to new heights. Additional features include a private garage, storage throughout. Every aspect of this home has been meticulously designed to offer comfort and elegance. Located in the prominent Lower Mission, steps to the beach, with easy access to dining, shopping, and top notch school catchment, this luxury townhouse offers an opportunity to live in style with unparalleled sophistication. (id:60626)
RE/MAX Kelowna
8179 Bounty Place, Eastern Hillsides
Chilliwack, British Columbia
Welcome to this stunning two-level residence boasts 6 spacious bedrooms, 5 bathrooms, and a perfect balance of open-concept living and functional design. The main floor impresses with a luxurious primary suite featuring a walk-in closet and spa-inspired ensuite, a chef's kitchen with oversized island, and seamless flow to a covered deck and expansive entertaining areas. The lower level features a bright walk-out basement, ideal for extended family or a potential suite, with a large living room, 3 additional bedrooms, an office, and direct access to a private patio. Built for both comfort and style, this home offers plenty of natural light, modern finishes, and a 2-car garage. Located on a quiet cul-de-sac in one of Chilliwack's most sought-after neighborhoods. Don,t miss the chance.!! (id:60626)
RE/MAX Bozz Realty
Renanza Realty Inc.
612 Gerrard Street E
Toronto, Ontario
Amazing opportunity for investors or professionals who are seeking to live, work and invest in a great location that brings many options on the table. This mixed-use property offers a ground-level commercial unit and 2 residential apartments on the second floor. Well-maintained open-concept commercial space on the main floor. Two huge 2-bedroom apartments on top two floors. 2 Car parking and rear lane access. Each Unit Can be Rented up to $2500. 3 separate electrical panels, and 2.5 washrooms. Excellent investment, a short distance to Downtown. Steps To All Amenities and 24 Hour Street Car, Schools, Chinatown, Gerrard Square, Boutique Shops & Restaurants, Parks, Rec/Community Centres, Highways. (id:60626)
Century 21 Heritage Group Ltd.
556 Fifth Line Rd Dum Road
Douro-Dummer, Ontario
Your Private Country Paradise Awaits!103.78 Acres | Renovated Home | 70 Acres Workable Farmland | 2 Ponds | Ultimate Privacy Welcome to this immaculate, move-in ready 3-bedroom home set on over 103 acres of stunning countryside, nestled on a quiet cul-de-sac. This extraordinary property offers a rare combination of comfort, beauty, and incredible potential a true escape from city life with all the modern comforts. The home has been extensively renovated the upper level in 2018 and the lower level in 2023showcasing engineered hardwood floors upstairs, laminate below, and bright, professionally decorated interiors that need no staging. The open-concept layout features a modern kitchen with quartz countertops, stainless steel appliances, and a large dining area, all flowing into a welcoming living room with a propane fireplace (2022). Step out through glass patio doors onto expansive decks, a stamped concrete patio, and beautifully landscaped gardens with large limestone rocks, a firepit, water fountain, and a hot tub (2019)ideal for entertaining or quiet relaxation. The attached garage has been transformed into a cozy family/party room with a WETT-certified wood stove and overhead heaters, perfect for year-round enjoyment. The primary suite features a huge walk-in closet with in-suite laundry and a gorgeous 4-piece en-suite. Additional features include: Propane furnace (2020)New shingles (2014)Paved driveway (2022) 2 ponds (one currently being newly landscaped)Garden shed & utility shed. Stamped concrete landscaping The land is equally impressive with approximately 70 acres of workable farmland, 5 acres of woods and a large cleared area ideal for a workshop, barn, or hobby farm. There is also potential for future lot severances (buyer to verify).This property is the total package modern home, fertile farmland, serene natural beauty, and future investment opportunity, all in a peaceful, private setting. (id:60626)
Kic Realty
9781 154 Street
Surrey, British Columbia
Spacious and well-kept 7-bedroom, 4-bathroom home situated on a large 8,000+ sq ft rectangular lot in a prime Guildford location. Just outside the Fleetwood Community Plan and near the proposed SkyTrain station, this property offers excellent access to Hwy 1, 152 St, and 96 Ave. Enjoy being minutes from parks, walking trails, Guildford Mall, major grocery stores, and schools of all levels. A great opportunity for families or investors looking for comfort, convenience, and long-term value. (id:60626)
Sutton Group-Alliance R.e.s.
2464 E 19th Avenue
Vancouver, British Columbia
Welcome to this over 2900 square ft home situated on a 33x110"laneway lot located in the desirable Renfrew Heights neighborhood. Close to Trout Lake Park & Community Center, Renfrew & Beacon Parks, transit, & trendy shops & restaurants on Commercial Drive. R1-1 zoning options could include laneway home, duplex, infill or build your dream home. Easy walk to Nootka Elementary & short drive to Van Tech High. Tenant in basement suite leaving on September 30. Main offers 2 bdrms, 2 bathrooms, spacious living/dining/kitchen & laundry. Upstairs has kitchen with fridge & cooktop & large open room easy to make into another bdrm. Basement offers 2 bdrms, living/dining/kitchen & own laundry. Great opportunity in a fabulous neighborhood. OPEN HOUSE Saturday, August 2nd - 2:00-3:30 PM. (id:60626)
RE/MAX Select Properties
19122 62a Avenue
Surrey, British Columbia
This lovely house is situated on a spacious 8,459-square-foot lot in the centre of Cloverdale. This gorgeous home welcomes you with huge windows that let in an abundance of natural light, creating a welcoming atmosphere as soon as you enter. The home's four spacious bedrooms and three bathrooms make it a practical space that's ideal for entertaining or just daily life. When it comes to location, this house is excellent! The property is located in a peaceful neighbourhood with a cul-de-sac, and you can walk to a number of shopping centres and supermarkets! The planned Sky-Train station is also close by! Take advantage of the opportunity to move into this stunning home! Schedule a time for a viewing now! (id:60626)
Ypa Your Property Agent
18863 64a Avenue
Surrey, British Columbia
Welcome to this beautiful, 3136 sq. ft. 5 bed, 4 bath family home with in-law suite, which is just under 1200 sq. ft. Located in Great Location, Great Neighborhood and Great floor plan. This well maintained and updated home is located on a larger quiet cul-de-sac, where the kids have room to ride bikes and play. Close to Hillcrest Elementary & Salish Secondary school and the WillowBrook Mall. Upgrades include Hot water on Demand, Poly B replaced, new furnace and roof, air conditioning, all new blinds. The backyard is an entertainer's dream featuring a massive cedar deck surrounded by privacy hedging. Located within a 20 minutes to Hwy 1 and the USA border. Big Bonus Skytrain station coming 2029 a short 8 minute walk. Perfect home to raise a family. Open House Sat July 26 from 2-4 pm (id:60626)
Exp Realty
7909 Parkway Road
Ottawa, Ontario
Two complete residences under one roof! This rare multi-generational home sits on 5 private acres, offering two distinct living spaces. The upper level boasts soaring 11-ft ceilings, oversized windows, and an open-concept design. A chef's dream, the gourmet kitchen features high-end stainless steel appliances, a 5-burner range, granite counters, and a custom backsplash. The spacious living and dining areas flow seamlessly to a covered screened deck, perfect for enjoying nature. The primary suite includes a gas fireplace, a large walk-in closet, and a spa-like ensuite with a freestanding tub, custom shower, and separate toilet room. Two additional bedrooms, one with an ensuite, and a well-equipped laundry room complete the level. The lower level, accessible via a private entrance from the garage, offers 9-ft ceilings, engineered walnut floors, a full kitchen, living/dining areas, and laundry. Two oversized bedrooms feature walk-in closets, and a stylish bathroom includes a spacious shower. A massive 10-car garage provides endless possibilities for hobbyists, home businesses, or RV/boat storage. This extraordinary home blends luxury, functionality, and space truly a one-of-a-kind opportunity! (id:60626)
Tru Realty
5 Winlock Crescent
Ottawa, Ontario
This exceptional, newly constructed triplex in Ottawas West End presents a remarkable opportunity for investors or those seeking an ideal multi-family residence. The property comprises three generously proportioned units, each equipped with a private entrance, laundry facilities and independently metered utilities. The main-level unit spans two storeys and features three bedrooms and two bathrooms, including a main-floor bedroom with a three-piece ensuite, including a double car garage. The upper-level unit offers a well-appointed one-bedroom, one-bathroom layout, while the lower level unit provides a comfortable two-bedroom, one-bathroom configuration.Each unit has been meticulously designed to maximize space and functionality, boasting open-concept living areas, expansive windows that invite abundant natural light, and premium finishes throughout. The modern kitchens are outfitted with stainless steel appliances, plentiful cabinetry, and elegant countertops, catering to both culinary enthusiasts and those who love to entertain. Constructed to exemplary standards, the triplex incorporates energy-efficient systems, and top of the line infrastructure, ensuring durability and minimal upkeep for years to come.Nestled in Ottawa's dynamic West End, this property affords residents unparalleled access to an array of amenities, including shopping, parks, schools, and public transit. With convenient proximity to major roads and highways, commuting is effortless, enhancing the appeal of this prime location. This triplex represents a rare blend of contemporary design, practical living, and strategic investment potential in one of Ottawas most desirable neighbourhoods. (id:60626)
Engel & Volkers Ottawa
2001 St George Street
Port Moody, British Columbia
Bright and spacious home with a separate suite and a huge backyard, offering plenty of space, natural light, and flexibility for a mortgage helper or extended family. A fantastic opportunity to make this property truly your own in a welcoming neighborhood. Minutes from Rocky Point Park, local trails, and breweries, and close to Port Moody Secondary, Barnet Highway, the West Coast Express, and Evergreen SkyTrain for easy commuting and everyday convenience. (id:60626)
Stonehaus Realty Corp.
20 Diamond Valley Drive
Oro-Medonte, Ontario
Fall in love with this Home located in Maplewood Estates in sought-after Sugarbush Community, between Barrie & Orillia. Offering approx 3,700sqf of finished living space and resting on a premium Half-Acre+ Private & Landscaped land with Outstanding Trees, lining your own piece of paradise including Irrigation System. 9' Ceilings, Elegant pot Lighting & a Bright & Modern layout that combines comfort & contemporary Style. The abundant windows throughout provide stunning views flooding the Home with Natural Light. The Main level features: *Spacious Primary Bedroom with an Ensuite bath for convenience & Relaxation. *2 more Bedrooms *a main full Bath *the cozy Family room with Fireplace has a Walk-Out to the screened-in Terrace *Cook delicious meals in your Gourmet Kitchen that features a lg Custom Island & a Walk-Out to a Modern 2 tier Deck for those BBQ Family & Friends gatherings, creating unforgettable memories. *The Custom Laundry ads convenience & extra storage. Fully Finished Basement with 2 Walk-Out/Separate Entrances, offers great potential for a granny suite, multi-generational living, or rental income. An expansive rec room with Fireplace, full Kitchen, 1 full Bathroom and two oversized rooms ideal for a home Gym, Office, or potential extra bedrooms for expanded living. Enjoy Maple Syrup tree tapping experience in Spring. Prime Location & Community: Home located within a Brand-New Oro Medonte Public-School catchment zone opening Sept-2025. The location offers many access points to Copeland Forest for kilometers of Hiking Trails, Mountain Biking, Snowmobiling & Snowshoeing. In few minutes, you will find Skiing & plenty of year-round Outdoor Activities at Horseshoe Resort & Mount St-Louis. Braestone & Settlers Ghost for Golfing. VETTA SPA. Lakes for Fishing, Boating & Swimming. Move in ready Home creates a smooth transition for the new Owners. Whether you are seeking a Peaceful Retreat or a Vibrant Community to raise a Family, this Home is ready to Welcome you! (id:60626)
Right At Home Realty
1587 Haldibrook Road
Haldimand, Ontario
Spectacular must view 1.51 acre country. Set well back from paved road is stunning 2014 Venture" built bungalow surrounded by peaceful farm fields introducing 2,261sf of immaculate interior, 2,406sf lower level & 1,013sf triple car garage. "Showroom Condition" best describes this one owner home enjoying an endless amount of features/upgrades incs 9ft MF crown moulded ceilings, gleaming hardwood floors, insulated/sound-proofed interior walls & 36 wide interior doors. Open concept living room enhanced with p/g fireplace & 4 panel sliding door walk-out to 224sf covered entertainment venue - segueing seamlessly to "Gourmets Dream" kitchen & adjacent dining room incs walk-out. Continues to lavish east-wing primary bedroom complete w/4pc en-suite incs heated tile floors & huge walk-in closet, 4pc main bath, sizeable guest bedroom, office/den (possible bedroom), 2pc powder room. 1,800sq plus, open & airy designed lower level family room, will accommodate everyone in stylish comfort. (id:60626)
RE/MAX Escarpment Realty Inc.
1587 Haldibrook Road
Caledonia, Ontario
Rural Elegance Redefined! Spectacular must view 1.51 acre country property boasting prime south of Hamilton - east of Ancaster location - northwest of Caledonia. Set well back from paved road is stunning 2014 “Venture built brick/stone/stucco clad bungalow adorned with beautiful landscaping surrounded by peaceful farm fields introducing 2,261sf of immaculate interior, 2,406sf professionally finished lower level & 1,013sf triple car garage. Showroom Condition best describes this one owner home enjoying an endless amount of features/upgrades incs 9ft MF crown moulded ceilings, gleaming hardwood floors, insulated/sound-proofed interior walls & 36” wide interior doors complimenting soft, warm neutral décor. Inviting covered front porch provides entry to grandiose, extra-wide foyer leading to open concept living room enhanced with p/g fireplace, flanked by gorgeous built-in wall unit & 4 panel sliding door walk-out to 224sf covered entertainment venue - segueing seamlessly to Gourmet’s Dream kitchen sporting quality “Winger” cabinetry, granite countertops, tilr back-splash, designer breakfast bar island, hi-end stainless appliances & adjacent dining room incs garden door porch walk-out. Continues to lavish east-wing primary bedroom complete w/4pc en-suite incs heated tile floors & huge walk-in closet, 4pc main bath, 2 roomy bedrooms, office/den (possible bedroom), 2pc powder room, bright/roomy laundry room & convenient direct garage entry. Bring the entire family & all your friends too - because the 1,800sq plus, open & airy designed lower level family room, will accommodate everyone in stylish comfort. Large cold room & utility/storage room ensure all lower level space is utilized. Notable extras -p/g hi-eff furnace, AC, HRV, C/VAC, excellent water well, water purification, 200 amp hydro, p/g stand-by generator, 12x10 garden shed, 288sf stamped rear concrete patio, multi-zone full outdoor irrigation extending along side stately paved driveway & so more. FLAWLESS! (id:60626)
RE/MAX Escarpment Realty Inc.
4547 Carlsbad Lane
Ottawa, Ontario
Discover the extraordinary potential of this picturesque property, showcasing a meticulously crafted, custom-built, all-brick bungalow with bright and airy main-floor living space, complemented by a fully finished walkout basement and a detached 50'x 75' heated workshop. This thoughtfully designed home features oversized hallways, exceptionally deep closets for ample storage, and a generously sized main-floor laundry room. The hardwood floored main level boasts 3 spacious and well-appointed bedrooms, while the expansive walkout basement offers 2 additional inviting bedrooms, a full kitchen, a bar area perfect for entertaining, a full bathroom, and a versatile office space easily convertible, all with the convenience of a private entrance. Additional standout features include an attached 2-car garage accessible through a charming carport, a second lower-level garage for added versatility, and a massive separate metered and heated 3-bay detached garage/workshop ideal for hobbyists or entrepreneurial ventures. Experience the serene beauty and unmatched tranquility of rural living, all within a convenient drive to city amenities. (5 mins drive to Boundary Rd. and 417 interchange and 15 mins to Orleans big box stores) Buyer to verify zoning and permitted uses. Note: Some pictures have been virtually staged. (id:60626)
Century 21 Synergy Realty Inc
2 1243 Nootka Street
Vancouver, British Columbia
. (id:60626)
Planet Group Realty Inc.
4003 - 805 Carling Avenue N
Ottawa, Ontario
MOTIVATED SELLER! Waterviews Condo! This stunning corner Sub-Penthouse offers breathtaking 270-degree (+/-) views of sunsets, Dow's Lake, Ottawa's skyline and the Gatineau Hills. Designed for optimal light, this rare corner unit condo separates two bedrooms for privacy and includes three bathrooms. A private foyer leads to a hallway with coat storage and a powder room. The open-concept study captures stunning vistas, perfect for a work-from-home space. The elegant granite kitchen features a black-and-white aesthetic, walk-in pantry, coffee/wine bar and stainless steel appliances. The dining room opens onto a balcony with sweeping city views, while the 20-foot long living room boasts floor-to-ceiling windows and two of four accesses to a wraparound balcony overlooking Dow's Lake. The primary suite offers a luxurious ensuite with double sinks and granite counters, while the second bedroom is positioned for privacy. This rare sub-penthouse, custom created by combining two units, is steps from top restaurants, shops and the Canal. Amenities include a concierge, pool, theatre, sauna, and 24-hour gym. (id:60626)
Marilyn Wilson Dream Properties Inc.
8453 Fremlin Street
Vancouver, British Columbia
Exceptional value in this quiet, bright, well kept stunning 1/2 duplex back unit in a highly sought-after neighborhood. This luxury residence offers a garage and private, spacious garden patio for outdoor enjoyment. Spanning over 1,300 SF across two levels, this beautifully designed home features bright and comfy 3 beds and 3 baths, 9'ceilings on main floor, open kitchen, dinning and living area with granite counter, fireplace, ample cabinetry for storage, granite and wood flooring, quiet radiant heat. Includes a custom Murphy bed with wardrobe and worktable. Steps to Marine Gateway, shopping, restaurants, and Marpole Community Center, Canada Line and public transit. Located in the Laurier Elementary and Churchill Secondary catchments. Measurement approximate. Open House July 13,25. 2-4pm (id:60626)
Homeland Realty


