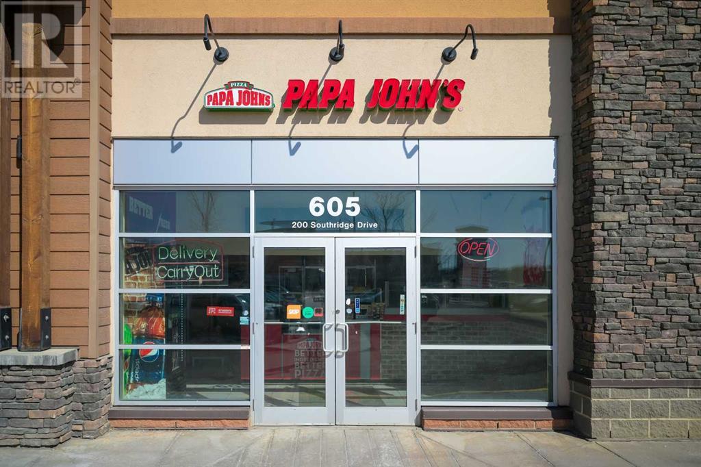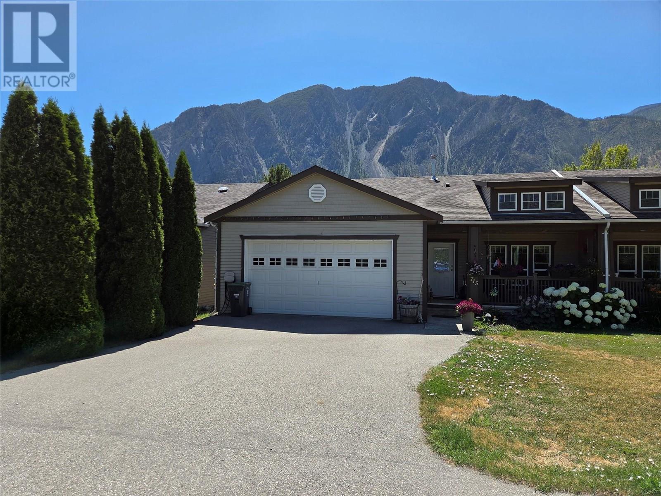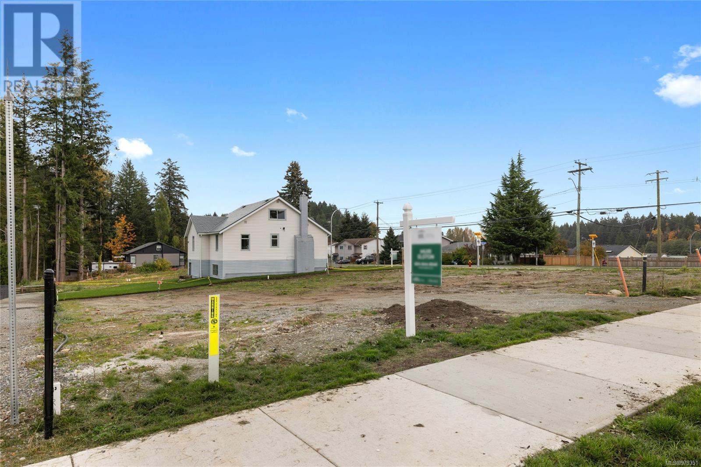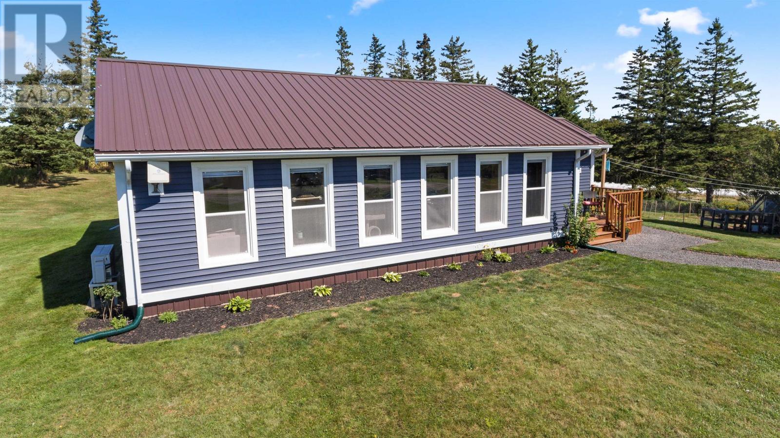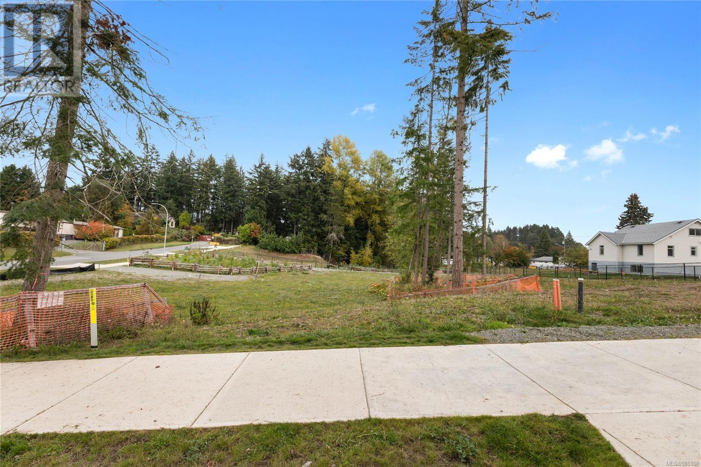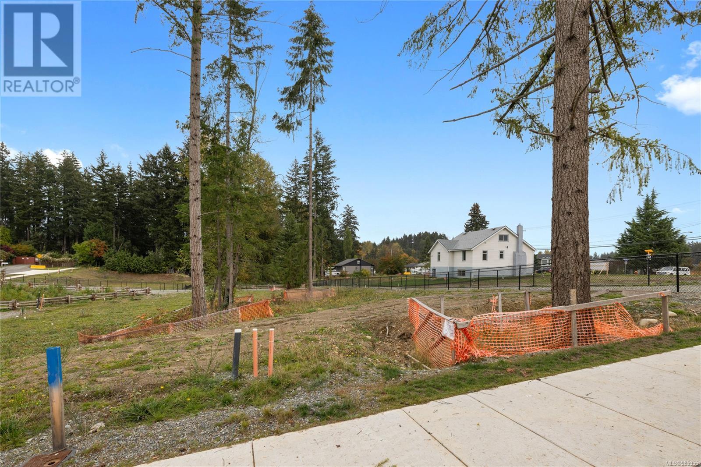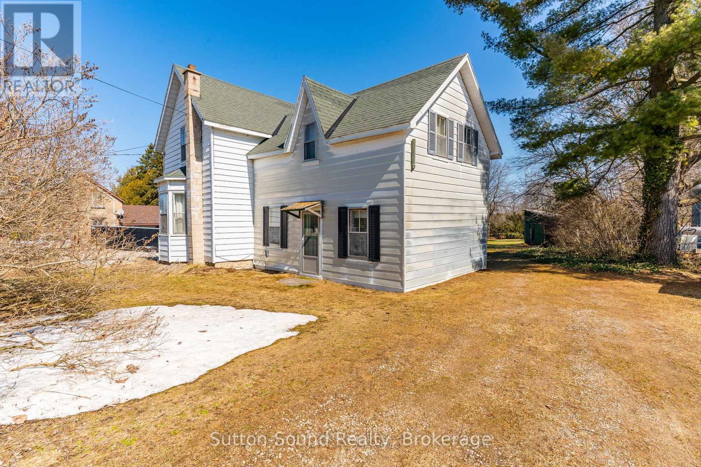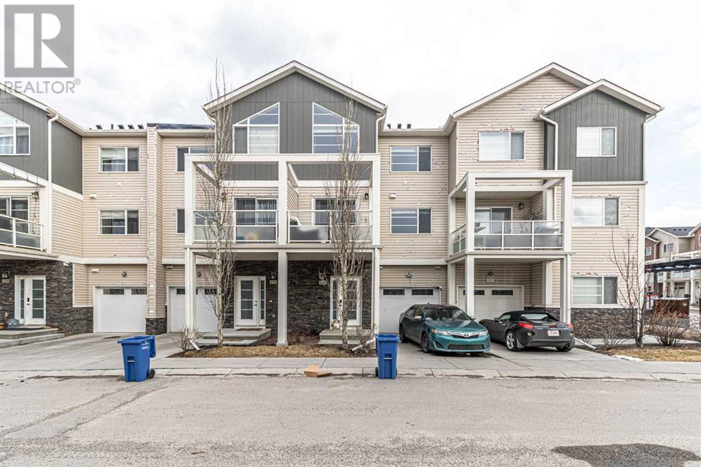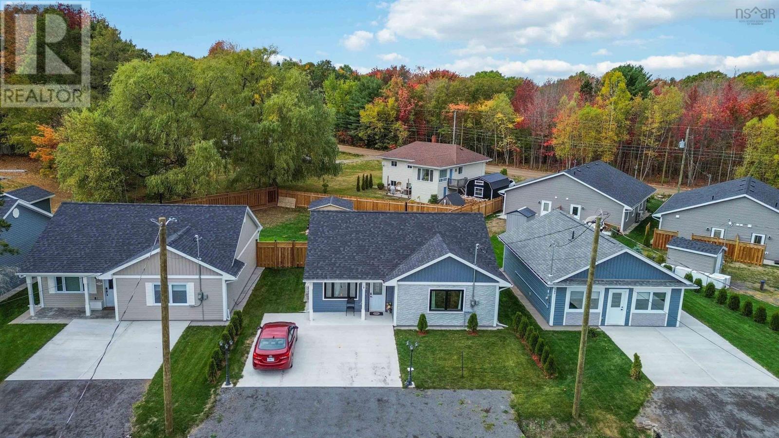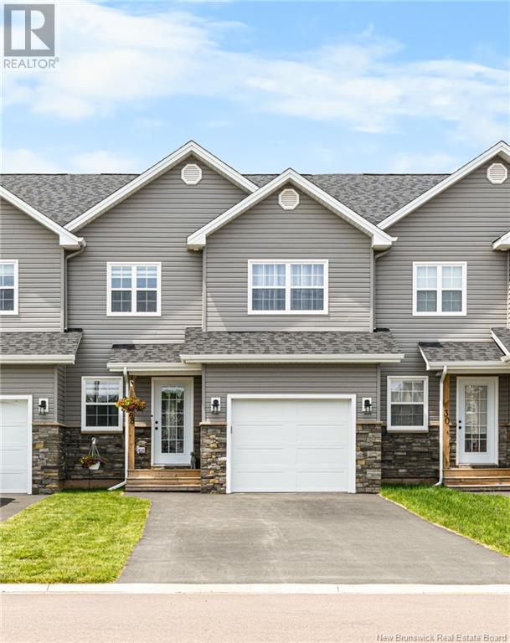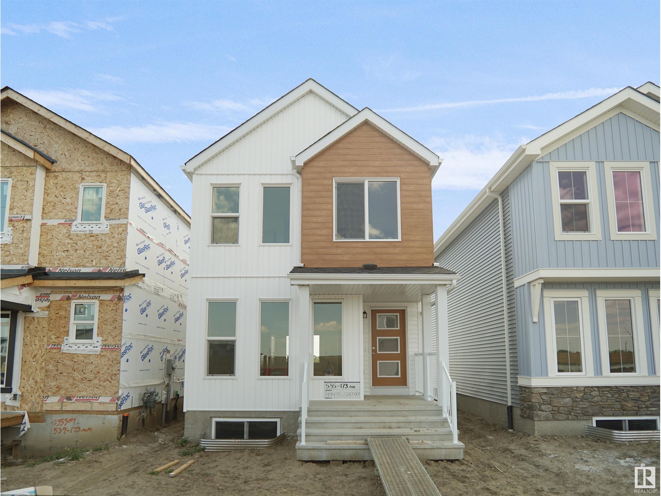605, 200 Southridge Drive
Okotoks, Alberta
Acquire a thriving Papa John's Pizza franchise located at 605 200 Southridge Dr, Okotoks, AB T1S 0B2. This is a prime opportunity to own a recognized brand in a growing community south of Calgary. Benefit from Papa John's strong reputation for quality and customer satisfaction, a diverse menu including pizza, sides, and their popular Papadias, and a well-established delivery and carryout model.This turnkey operation offers immediate revenue with existing staff, equipment, and delivery zones already in place. Leverage the power of a global franchise with ongoing support in marketing, operations, and training. The Okotoks location benefits from excellent visibility and accessibility, surrounded by residential areas ensuring a consistent customer base.Untapped potential exists for an energetic owner to further grow the business through local marketing and community engagement. Take advantage of Papa John's proven systems and capitalize on the strong demand for quality pizza in this dynamic market.Don't miss this chance to own a successful Papa John's franchise in Okotoks! (id:60626)
RE/MAX Irealty Innovations
715 9th Avenue
Keremeos, British Columbia
Freshly painted and new Hot Water Tank,walking distance to shopping, parks, recreation and schools. 2 bedroom plus den, 2 full bathroom home with gas forced air heating and central air. 1,200 square feet, attached double garage and plenty of parking. The large back yard is fully fenced and fully landscaped with alley access and great views. Great front porch, easy to see with a bit of notice. (id:60626)
Royal LePage Locations West
11 Ells Lane
Advocate Harbour, Nova Scotia
Welcome to your spacious approximately 2 acre, coastal retreat in the heart of Advocate Harbour. This charming six bedroom, three-bathroom home offers comfortable living with an abundance of room for everyoneand then some. Step inside to discover an inviting eat-in kitchen, a generous living room, and a separate family room perfect for movie nights or rainy-day board games. There's even a cozy reading nook for quieter moments and a dedicated space ideal for a home office. Outdoors, nature lovers will be thrilled by the well-maintained perennial flower gardens, perfect for afternoon strolls or a colorful view with morning coffee. Green thumbs will appreciate the handy greenhouse, and the two outbuildings provide ample storage or creative workspace options. For peace of mind, a backup generator ensures you'll never be left in the dark. The home is just steps from local favorites like Driftwood Beach and Chignecto Park, inviting year round exploration. Looking to dine out? The renowned Wild Caraway restaurant is nearby, and adventure awaits at Cape Chignecto Provincial Park and Cape dOr Coastal Park. Whether you're into hiking, kayaking, or simply enjoying breathtaking views, its all right here. With a layout that supports both privacy and gathering, and a location that balances tranquility with easy access to natural beauty, this is more than just a homeits an opportunity to live life at your own pace. Plus, the home is being sold fully furnished. All thats missing is you and your welcome mat. (id:60626)
Coldwell Banker Open Door Realty Ltd.
2304 Sparrow Lane
Nanaimo, British Columbia
Diver Lake '' area, a rare find in a great location, 12 new lots in the ''Sparrow Lane'' subdivision. Lots range from 4,843 square feet to 8,027 square feet. Very centrally located, close to Syuwenct Elementary School. Neighbourhood features sidewalks, bike path, trails and close to a bus route, shopping and Beban Park Recreation Centre. This is a great family neighbourhood with some lots backing onto a pond, or trail, or having a mountain view. Build your dream home here. This lot is on a quiet street and is 4,844 square feet. R5 Zoning -- new government regulations may allow for single family, multiplex, duplex, carriage home. Buyer to confirm what is permitted. Price does not include the Goods and Services Tax [G.S.T] Builders terms avail call L/S for details (id:60626)
Homelife Benchmark Realty Corp.
643 Junction Road
Hunter River, Prince Edward Island
On a 1-acre lot just 5 minutes from Hunter River, this charming single-level home is spacious and delightful! The open-concept living area, bathed in natural light from numerous windows, creates a warm atmosphere perfect for entertaining. The home features three bedrooms and two bathrooms, including a large primary suite with an ensuite bathroom, walk-in closet, and a generous 15'x24' layout. Outside, a large deck surrounds an above-ground pool, ideal for gatherings or relaxing with a book! Efficient electric heat, a cozy pellet stove, and a durable metal roof covering round out this beautiful home. With friendly neighbours and a ton of space for play, (or chickens!) this home is the perfect family spot. All measurements are approximate and should be verified by the Buyer(s). (id:60626)
Elite Real Estate Advisors Inc.
2316 Sparrow Lane
Nanaimo, British Columbia
Diver Lake'' area, a rare find in a great location,12 new lots in the ''Sparrow Lane'' subdivision. Lots range from 4,843 square feet to 8,027 square feet. Very centrally located, close to Syuwenct Elementary School. Neighbourhood features sidewalks, trails & close to a bus route, shopping & Beban Park Recreation Centre. This is a great family neighbourhood with some lots backing onto a pond, or trail, or having a mountain view. Build your dream home here. This lot is 4,844 sq ft and located on a quiet street. R5 zoning may allow for single family, multiplex, duplex, carriage home. Buyer to confirm what is permitted. Builders terms available, call L/S for details (id:60626)
Homelife Benchmark Realty Corp.
2312 Sparrow Lane
Nanaimo, British Columbia
Diver Lake'' area, a rare find in a great location,12 new lots in the ''Sparrow Lane'' subdivision. Lots range from 4,843 square feet to 8,027 square feet. Very centrally located, close to Syuwenct Elementary School. Neighbourhood features sidewalks, trails & close to a bus route, shopping & Beban Park Recreation Centre. This is a great family neighbourhood with some lots backing onto a pond, or trail, or having a mountain view. Build your dream home here. This lot is 4,844 sq ft and located on a quiet street. R5 zoning may allow for single family, multiplex, duplex, carriage home. Buyer to confirm what is permitted. Builders terms available, call L/S for details (id:60626)
Homelife Benchmark Realty Corp.
443 And 445 Taylor Street
South Bruce Peninsula, Ontario
Multi-Family Home in Wiarton, Prime Location & Endless Potential! Discover a fantastic investment opportunity with this multi-family home in the heart of Wiarton! 2 units, consisting of a one bedroom, 1.5 bath and a 2 bedroom, one bath. Ideally situated on the flats, just one block from Bluewater Park, this property offers the perfect blend of convenience and potential.Featuring two separate units, this home is perfect for multi-generational living, rental income, or a combination of both. Sitting on an extremely large lot, there's plenty of space for expansion, gardens, or outdoor entertainment. Plus, with shopping, dining, and amenities all within walking distance, you can enjoy small-town charm with modern-day convenience.Ready for your finishing touches, this home is waiting for the right buyer to bring out its full potential. Whether you're an investor, a first-time home buyer, or looking for a project, this is an opportunity you wont want to miss!Don't wait schedule your viewing today! (id:60626)
Sutton-Sound Realty
535 Redstone View Ne
Calgary, Alberta
Welcome to this well maintained three-level townhouse equipped with an attached garage and a parking pad! situated in the highly sought-after community of Redstone. Featuring two spacious bedrooms and two-and-a-half bathrooms, this home offers the perfect blend of modern living and comfort. Upon entry, you’ll be greeted by an open-concept main floor that includes a well-appointed kitchen with ample cabinetry, a large island with a breakfast bar, and sleek quartz countertops. The space flows seamlessly into a generously sized living room and a designated dining area with access to a private balcony. On the second floor, you’ll find two generously sized bedrooms. The primary suite serves as a serene retreat with a spacious closet and a refined ensuite bathroom. The second bedroom, featuring vaulted ceilings, is ideal for guests or family. Completing this floor is a full bathroom and a conveniently located laundry area. The lower level offers access to your attached single-car garage, additional storage, and a concrete parking pad for added convenience. Redstone is a vibrant, thriving neighborhood offering parks, scenic walking trails, and easy access to a variety of local amenities. (id:60626)
Trec The Real Estate Company
Lot 8 Nichols Avenue
North Kentville, Nova Scotia
Visit REALTOR® website for additional information. Crafted by EcoStar Homes, these builds reflect quality construction, energy efficiency, and attention to detail. EcoStar Homes has earned an amazing reputation for compact, top-quality, highly energy-efficient new homes in their Nichols Ave, Kentville development. This detached home can be built in your choice of a 3 bedroom / 2 bathroom or 2 bedroom / 1 bathroom layoutboth thoughtfully designed and built-to-order in under 4 months. Standard features and finishes as shown in the photos, with a basic appliance package included (fridge, stove, dishwasher, microwave, washer/dryer). An optional layout is also available featuring a 2 bedroom / 1 bathroom home with a self-contained 1 bedroom / 1 bathroom garden suite with a private entrance. Build on Lot 8, or choose from Lots 11, 12, or 13. * Prices vary depending on home plan choosen. (id:60626)
Pg Direct Realty Ltd.
28 Loudun Street
Dieppe, New Brunswick
BUILT IN 2024 | ENSUITE BATHROOM | 4 MINI-SPLITS | FENCED BACKYARD | Welcome to this THREE-BEDROOM MODERN townhome in the heart of Dieppe, offering stylish living and exceptional convenience. Featuring a sleek STONE & Vinyl exterior and an ATTACHED GARAGE, this home welcomes you with a foyer and elegant hardwood stairs leading to the second level. The main floor boasts an OPEN-CONCEPT design with a bright white kitchen, central island, NEW BACKSPLASH & UNDER-CABINET LIGHTING, and stainless steel appliances. Hardwood floors flow through the dining and living areas, while the kitchen is beautifully tiled. A convenient powder room completes the main level. Upstairs, youll find THREE comfortable bedrooms, each equipped with its OWN MINI SPLIT heat pump. The large PRIMARY bedroom includes a WALK-IN CLOSET and a 4PCS ENSUITE featuring dual sinks and a custom TILED shower. A SECOND bathroom with tub/shower combo and a convenient LAUNDRY CLOSET are also found on this level. The unfinished basement is PRE-WIRED for a fifth mini-split and roughed-in for a future bathroom. The dining room opens onto the backyard through glass patio doors, leading to a wooden DECK complete with TWO PRIVACY walls. Enjoy a fully fenced yard (5' high, 20' x 25'), perfect for privacy. Close to schools, shopping, and all amenitiesthis home is not to be missed! (id:60626)
Exit Realty Associates
1252 Mcleod Av
Spruce Grove, Alberta
Welcome to the Dakota built by the award-winning builder Pacesetter homes and is located in the heart of Easton. Once you enter the home you are greeted by luxury vinyl plank flooring throughout the great room, kitchen, and the breakfast nook. Your large kitchen features tile back splash, an island a flush eating bar, quartz counter tops and an undermount sink. Just off of the nook tucked away by the rear entry is a 2 piece powder room. Upstairs is the master's retreat with a large walk in closet and a 4-piece en-suite with double sinks. The second level also include 2 additional bedrooms with a conveniently placed main 4-piece bathroom. Close to all amenities and easy access to the Yellow head trail and stony plain road. This home also comes with a side separate entrance to the basement with two large windows perfect for a future suite. *** Photos used are from the same home recently built, home should be complete this week and actual photos will be uploaded *** (id:60626)
Royal LePage Arteam Realty

