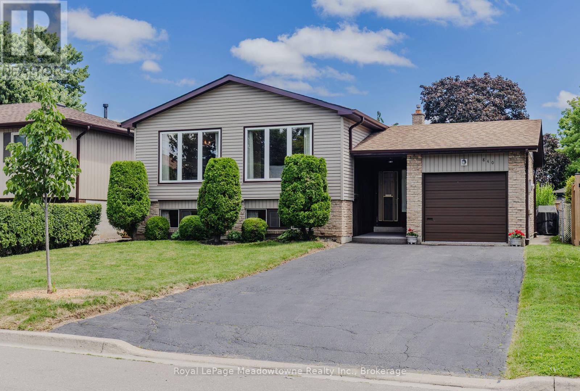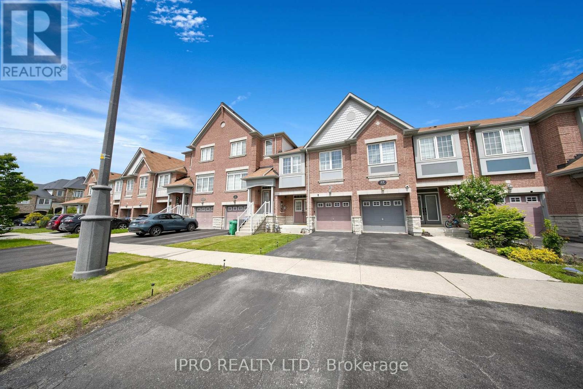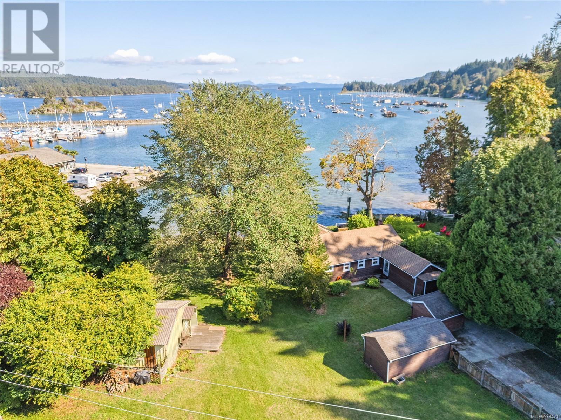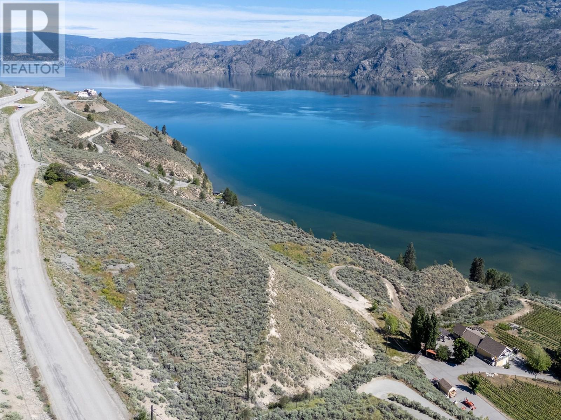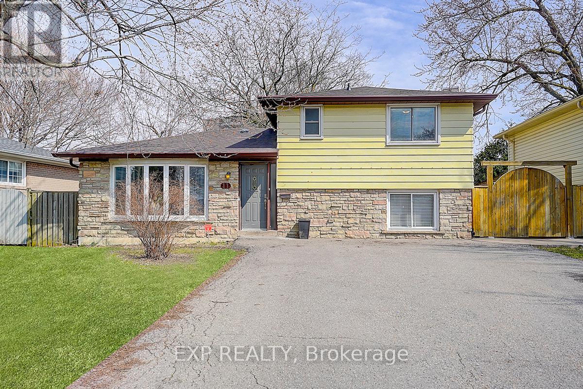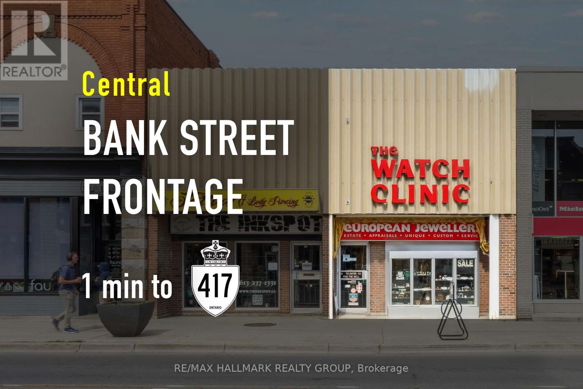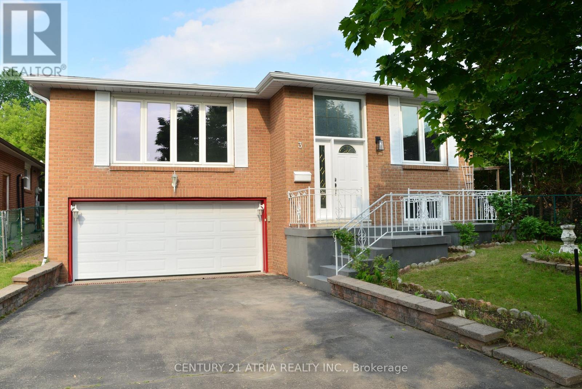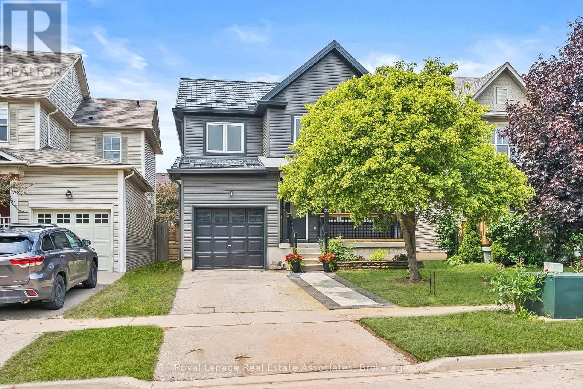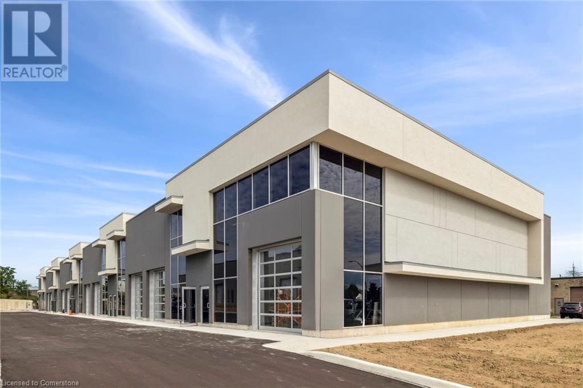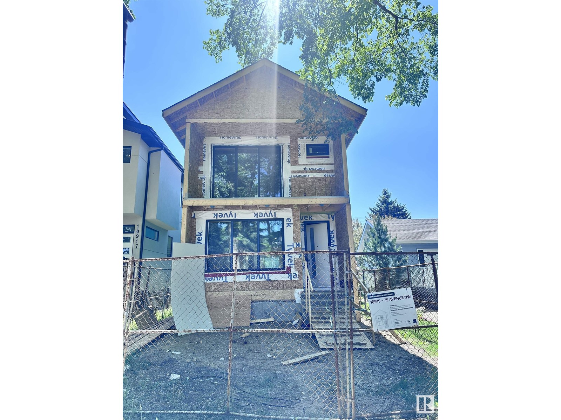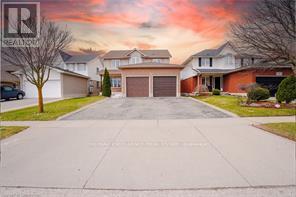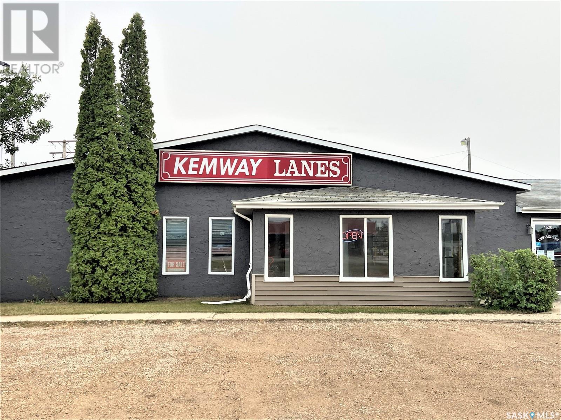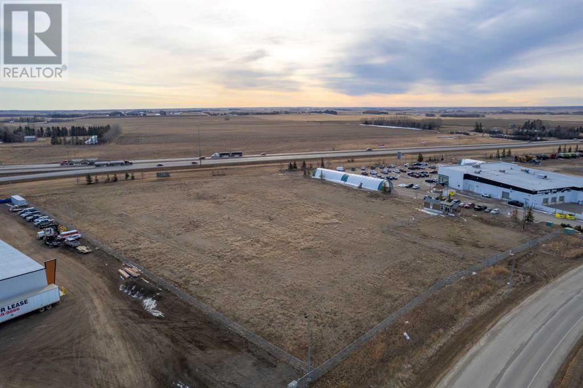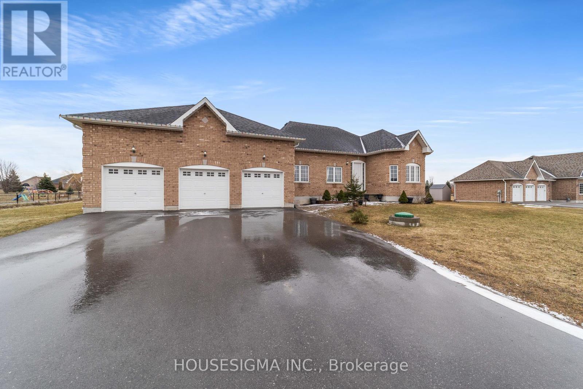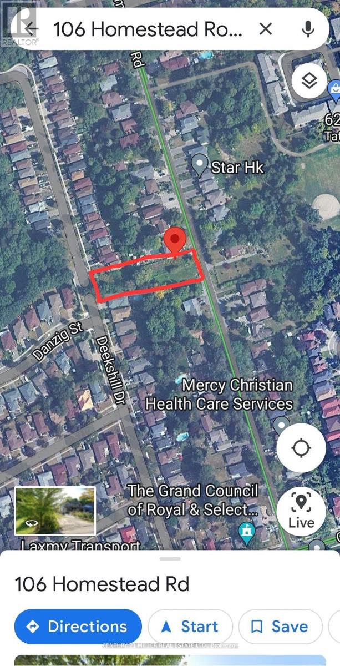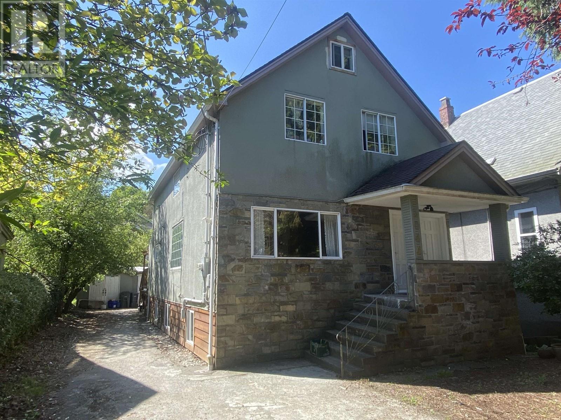840 Cedarbrae Avenue
Milton, Ontario
Welcome to the sought after Dorset Park neighbourhood! This spacious and versatile 3+2 bedroom, 2 bathroom raised bungalow is located on a quiet, mature street in the heart of Dorset Park. Set on a pool-sized lot, the backyard offers ample space for entertaining, gardening, or future outdoor features. The main floor features a bright layout with three generously sized bedrooms, eat-in kitchen, separate dining room and a comfortable living area. The fully finished basement includes two additional bedrooms, a large family room with gas fireplace, and a full bathroom, perfect for in-law suite potential or multi-generational living. Additional features include parking for up to five vehicles, plenty of storage space, and a layout that provides both privacy and flexibility. Conveniently located near parks, schools, shopping, and public transit, this home offers the ideal blend of comfort and convenience. A fantastic opportunity in one of Milton's most established areas and close to the major highways 401 and 407 and the GO train. (id:60626)
Royal LePage Meadowtowne Realty Inc.
3707 51 Avenue
Red Deer, Alberta
Certified B3 Assisted living facility - This property was specifically built for assisted living clients. Long term service provide is the sole tenant making this an excellent turnkey investment property. Each unit is 1393 sqft, 3-bedroom, 2 bathrooms. Each unit has a wheel chair roll in shower as well as an accessible 4 pc main bathroom. Suites have wheelchair ramps or a wheelchair lift. Each suite has in suite Laundry. The savvy investor will appreciate the benefit and cost-effective nature of having a service provider as the sole tenant reducing many of the costs and headaches of traditional property management. (id:60626)
Royal LePage Lifestyles Realty
51 Lorenzo Circle
Brampton, Ontario
Fall in love at first sight! This beautifully maintained 3-bedroom, 4-bathroom townhouse sits on a rare premium 120-foot deep lot, offering the space and layout youve been looking for. From the moment you step inside, youll appreciate the meticulous pride of ownership throughout. The main floor impresses with rich hardwood floors, a beautiful hardwood staircase, 9-foot ceilings, pot lights, and an open-concept layout that seamlessly blends the main floor. The spacious kitchen features abundant cabinetry and connects effortlessly to the dining area and generous family room featuring tons of windows and complete with a cozy gas fireplace. Step through sliding doors onto the large deck and take in the massive backyardideal for hosting, relaxing, gardening, or future possibilities! Upstairs, the oversized primary bedroom includes a large walk-in closet and a private 4-piece ensuite, while the two additional bedrooms offer excellent space and share a large 4-piece bathroom. A convenient upstairs laundry room and extra-large linen closet provide added ease and storage. The fully finished basement adds even more value, featuring a spacious recreation room with modern laminate flooring, a 2-piece powder room, and plenty of storageperfect for a growing family, home office, or entertaining guests. This move-in-ready home is ideally located near Highway 410, top-rated schools, parks, transit, the hospital, conservation areas, and golf courses. This is the complete packagea home that truly shines in person. (id:60626)
Ipro Realty Ltd.
171 Fulford-Ganges Rd
Salt Spring, British Columbia
Don’t miss this opportunity to purchase a very rare and unique property on SALT SPRING ISLAND in the TOWN OF GANGES!! At the foot of Ganges hill you’ll find 171 and 167 Fulford Ganges Rd., BOTH are LOW BANK WATERFRONT properties in a protected bay. Simply drive through Ganges to see just how rare they are and consider the POSSIBILITIES! These TWO properties are rich in island history, for many long time residents that location forms fond memories. They are being offered for sale in conjunction WITH EACH OTHER, not separately. The lot sizes and year built are taken from BC Assessment which reports 171 as being 6,098 square feet, it has a 3 bedroom home on it. 167 is reported as being 15,682 square feet and has a small home on it. Combined the two properties equal 21,780 square feet. They are both currently zoned Residential 6 - R6. Do not walk the property without your Realtor who has access to valuable information. (id:60626)
RE/MAX Camosun
351 Callan Road
Summerland, British Columbia
Large Lakeshore Estate Property below Hwy 97 Summerland, being sold in conjunction with adjoining 6.2 acre property at 25304 Callan Rd (+$800,000). 925 feet of lake frontage. Panoramic lakeview with numerous potential building sites and agricultural potential. (id:60626)
Royal LePage Kelowna
11 Tullamore Road
Brampton, Ontario
Welcome Home to 11 Tullamore Road! This Beautiful, Bright & Sun Filled Home Offers 4 Large Bedrooms, Open Concept On Main Floor w/ Walk Out to Yard. Large Kitchen w/ Quartz Counters, White Cabinets & New S/S Appliances & Separate Entrance w/ Finished Basement & Wet bar + 3 Bathrooms. Hardwood Floors Throughout. Perfect For Entertaining or A Place To Call Home! Close To Hwy 410, 401 & 407, Schools, Parks & Shopping. Furnace Dec 2023. Roof 2022. AC June 2024. No Disappointments! (id:60626)
Exp Realty
431 Bank Street
Ottawa, Ontario
1700 sq. ft. of standalone retail space in one of Ottawas busiest urban corridors. Featuring full-height, street-facing windows and prominent main-street signage exposure, this property is tailor-made for owner-operators seeking visibility and long-term value. Zoned TM[19] and delivered vacant, it offers flexible use potential ideal for boutique retail, wellness, or food services. A rare opportunity to own on Bank Streets high-demand strip, just steps from established shops, restaurants, and growing residential density. (id:60626)
RE/MAX Hallmark Realty Group
33986 Walnut Avenue
Abbotsford, British Columbia
Beautifully updated 5 bed, 3 bath home offers exceptional value and comfort in one of Abbotsford's most family-friendly neighbourhoods. Hardwood flooring and an expansive open-concept layout connecting the living, kitchen, and dining areas. Vaulted ceilings, custom cabinetry, and tasteful shiplap accents create a warm, welcoming atmosphere. Walk out through French doors to the private deck-ideal for outdoor entertaining/cooking. Primary suite has been thoughtfully redesigned to include a luxurious ensuite featuring marble double sinks. Downstairs has 3 bedrooms, 5pc bathroom, large laundry, flex and storage room. With generous-sized bedrooms and three full bathrooms, there's ample space for a growing family or guests. Fully fenced spacious yard has fruit trees and a generous storage shed! (id:60626)
Royal LePage - Wolstencroft
Sutton Group-West Coast Realty
11660 County Road 29 Road
Alnwick/haldimand, Ontario
Perched on over an acre, this newer construction home offers an abundance of space for the entire family and is exquisitely finished from top to bottom. This property is a true standout, with striking curb appeal and breathtaking views of the Northumberland countryside. Step into a spacious front entry, where high ceilings set the stage for the impressive design. The open-concept living area features wood flooring, a generous living room with recessed lighting, and a tray ceiling adorned with crown moulding. The eat-in kitchen is designed for style and function, offering a large breakfast bar with pendant lighting, built-in stainless steel appliances, and ample cabinet space. Complete with contemporary lighting, the breakfast area provides a seamless walkout perfect for extending the living space and effortlessly entertaining. A formal dining room with crown moulding and French doors adds a touch of elegance. The main floor includes a spacious family room for cozy evenings and game nights. A guest bathroom and convenient access to the attached garage complete this level. Upstairs, the primary suite is a tranquil retreat featuring a spacious layout, a walk-in closet with built-in storage, and an ensuite bathroom with a soaker tub, glass shower enclosure, and dual vanity. Three additional bedrooms offer plenty of space, with two sharing a Jack-and-Jill-style bathroom. An additional full bathroom and a second-level laundry room enhance convenience. A bonus sitting room with wall-to-wall windows leads to an observation deck through French doors, an ideal spot for viewing panoramic views and stargazing on clear summer nights. Outdoor living is just as impressive, with a spacious back patio designed for lounging and dining, complemented by landscaping and fire pit area. With ample room for relaxation and recreation, this property is the perfect blend of country retreat and family home, just a short distance from local amenities. (id:60626)
RE/MAX Hallmark First Group Realty Ltd.
3 Silvertip Crescent
Toronto, Ontario
Charming 1361 Sq. Ft. raised bungalow in Prime West Hill, Toronto! A huge lot with a 165 ft depth. This 3+2 Bed, 3 Bath Detached Home Combines Classic Character with Modern Updates. Features Include Hardwood Floors, Fully Renovated Kitchen with Quartz Countertops & Tile Flooring, 3 Updated Bathrooms & a Double-Car Garage. The upper level boasts a gorgeous living area with pot lights and a dining area and 3 bedrooms. Primary bedroom includes ensuite 4 pcs washroom. A second 4-piece bathroom completes the main level. Lots of upgrades in June 2025. Bright & Spacious Layout with Walk-Out to 16 X 19 ft concrete deck leading to the backyard. Overlooking a Huge, Private Backyard & 10x12 Ft Metal Gazebo (2023). Separate Side Entrance to Finished Basement with 2 Beds, Kitchen, Bath & Laundry - Ideal for In-Law or Rental Suite. This home offers amenities such as West Hill Public School, West Hill Collegiate Institute, Josephs No Frills, and dining options such as Swiss Chalet and Eggsmart, Parks, transit, and health facilities like Shoppers Drug Mart complete the neighborhood offerings. Don't miss this opportunity to own a meticulously updated home in a family-friendly community. Close to TTC & Hwy 401. (id:60626)
Century 21 Atria Realty Inc.
65 Somerville Road
Halton Hills, Ontario
Tucked away on a quiet, family-friendly street, this fully renovated beauty isn't just a house, it's a fresh start, lovingly transformed from top to bottom. This home is something that feels right for you & your family. Imagine sipping your morning coffee on the charming front porch, overlooking green space. The kind of peaceful spot where time slows down. Step inside and you're greeted with bright, open concept spaces that make you feel instantly at ease. With new luxury vinyl flooring throughout the whole home. The heart of the home is the brand-new show-stopping kitchen that's been completely redesigned with modern living in mind. Think quartz countertops, gleaming stainless-steel appliances & pot lights. Its a space that begs for late-night chats and pancake breakfasts. Upstairs, three generous bedrooms offer comfort & privacy, with a dreamy primary suite that overlooks the yard and includes a walk-in closet & brand-new spa-like 5-piece ensuite. Double sinks, quartz counters, & a smart mirror that plays your favourite tunes while you get ready for the day. Even the basement has been thoughtfully finished to give you the flexible space every family craves, for movie nights, a home office, gym, or playroom. Walk out to your newly reboarded deck & imagine BBQs, backyard games, or just unwinding under the stars. The fully fenced yard is your private outdoor retreat, perfect for kids, pets, or that garden you've always dreamed of. Located in a community where neighbours wave, kids walk to school, and every errand is just a short stroll away, this is a lifestyle, not just a location. Extras: Windows/Doors/Roof (2016). (id:60626)
Royal LePage Real Estate Associates
626 55 Klahanie Drive
Port Moody, British Columbia
Life at the top just got even better! Welcome to your stunning penthouse retreat in one of Port Moody´s newest communities, 50 Electronic Avenue by Panatch Group. With 10´ ceilings, A/C, and an open-concept layout, this 2 bed + 2 bath beauty offers elevated everyday living-and a private rooftop deck that´s over 400 square ft of your own sky-high oasis. Chef´s kitchen vibes with Fisher & Paykel integrated fridge, Bosch gas range + dishwasher, quartz waterfall counters & soft-close cabinetry. Two spacious bedrooms, each with custom built-in organizers.Primary ensuite boasts a walk-in shower + soaker tub. 1 parking stall + 1 storage locker included.Access to 9,000+ square ft of amenities: gym, yoga studio, media room, guest suite, kids´ craft/party room, clubhouse lounge & co-working spaces. Steps to Rocky Point Park, Brewer's Row, Inlet Trail, Suter Brook, Newport Village, & Moody Centre Station. Enjoy city amenities while surrounded by Nature. (id:60626)
Royal LePage Westside
16 Hay Island
Leeds And The Thousand Islands, Ontario
Welcome to your own Island paradise! This extraordinary property on Hay Island combines rich history with modern convenience, making it the perfect family retreat. Set against the backdrop of the stunning St Lawrence River , this unique haven offers an abundance of space, recreational opportunities and a deep sense of tranquility. At the heart of the property lies the inviting main cottage where you can gather with family and friends and enjoy the cozy yet spacious living and dining areas perfect for both relaxation and entertaining with charming details that reflect the property's storied past. The guest cottage and 3 bunkies provide comfort and privacy for extra visitors making them the perfect spot to ensure your visitors feel right at home while enjoying the natural beauty of the Island. The large boathouse and plenty of docking spaces will enhance your Island experience by providing ample storage for your watercraft but also serves as a great gathering spot for story-sharing after a day on the water. Located in a prime area , this Island retreat is easily accessible, allowing for a quick getaway while still feeling miles away from the everyday hustle and bustle. Don't miss out on this rare opportunity to own a slice of paradise full of history and charm. Whether you're seeking a family getaway, an investment property, or a peaceful retreat this gorgeous property has it all. Call today to schedule a private showing. Start your journey to Island living today! (id:60626)
Bickerton Brokers Real Estate Limited
24 Ditton Drive Unit# 10
Hamilton, Ontario
Brand-new construction, micro-bay industrial condominiums for sale. Great location in the Red Hill Business Park, quick access to highways and commercial amenities. Micro-bay units offer owners a highly functional property with above market features: drive-in loading. 24' clear height and approximately 484 SF mezzanine included. Already 60% sold. (id:60626)
Colliers Macaulay Nicolls Inc.
10919 79 Av Nw
Edmonton, Alberta
Welcome to the highly desirable neighborhood of Garneau—where modern design meets premium living in this developing home that is a striking blend of style, comfort, and function. The main floor- 9' ceilings and luxury vinyl plank flooring set the tone for upscale living. A flex room offers versatility—ideal as a home office or guest bedroom. The open-concept living space features a gourmet kitchen with high-end finishes, seamlessly flowing into a cozy dining nook & LR with an elegant electric fireplace.Lg south-facing windows fill the space with natural light & overlook your sunny backyard.Upstairs also has 9' ceilings & a well-laid-out floor plan that includes a spacious primary suite with lg windows, a 4-piece ensuite & a W/I closet.2 additional generous size bdrms, a bonus rm, a full 4-pc bthrm & convenient laundry rm complete the 2nd level.FF basement boasts a legal 2-bedroom suite with full kitchen, living room, in-suite laundry.Close to the University, Whyte Avenue, parks, schools, and all amenities (id:60626)
More Real Estate
817 Elgin Street
Newmarket, Ontario
Stunning Raised Bungalow on Huge Pie Shaped Landscaped Lot, Meticulously Maintained by Original Owners. Centrally Located Close to Schools, Parks/Trails, Shopping, Southlake Hospital, Go Train and Highways For Commuting. Bright Spacious Layout With Hardwood Floors and Vaulted Ceilings. Amazing Finished Basement Rec Room With Custom Built in Cabinets/Wainscotting, Gas Fireplace, Pot Lights, 2 pc Bath and Above Grade Windows (Most Vinyl). Incredible Private Backyard With Mature Landscaping And Garden Shed for all the Tools! Custom Interlocked Driveway to Double Garage With EV Charging roughed in. (id:60626)
Keller Williams Realty Centres
33 - 530 Speers Road
Oakville, Ontario
Unit #33 Premium commercial Office Condominium in Prime Oakville location. Introducing an exceptional opportunity to own a newly developed premium office condominium in the vibrant core of Oakville. This contemporary building features a striking glass façade, flooding the interior with natural light to create a welcoming and productive workspace. Delivered in shell condition with plumbing rough-ins and HVAC on the roof, the suites offer maximum flexibility for interior customization to suit a variety of business needs. Ideally situated along one of Oakville's major corridors, the property provides effortless access to the QEW/403 and is surrounded by extensive amenities and public transit options. Zoned for office or commercial use, the unit is ideal for businesses that align with local zoning bylaws and condominium regulations. Typical permitted uses include professional offices, retail outlets, and low-risk commercial services. Certain food-related businesses, such as quick-service counters or take-out shops not requiring full kitchens or ventilation systems, may also be allowed. Please note: Taxes have not yet been assessed. Interested in a larger space? Unit #34, which is identical in size (1,440 sq. ft.) and listed at the same price, is also available. Purchase both units together to create a more expansive commercial footprint (id:60626)
Homelife Superstars Real Estate Limited
76 Country Club Drive
Cambridge, Ontario
The family home you've been dreaming of, in a wonderful, sought-after neighborhood! Welcome to 76 Country Club Drive a spacious and thoughtfully designed property featuring 5 generous bedrooms upstairs and 2 additional bedrooms in the fully finished basement, making it ideal for large families or multi-generational living! Step inside to an inviting foyer with ceramic tiles, opening up to a bright and functional main floor layout. The living room is enhanced with warm hardwood floors, and the cozy family room features a gas fireplace, flowing seamlessly into the updated eat-in kitchen. Enjoy modern stainless steel appliances and a stylish backsplash and Bedroom on the main floor which can be used as Dining/office room perfect for everyday living and entertaining. The main floor also includes a welcoming guest sitting area, a convenient 2-piece bathroom, and a laundry area with direct garage access. Upstairs, you'll find hardwood floors throughout, a sun-filled skylight, and 4 spacious bedrooms, including a primary retreat with a walk-in closet and a luxurious ensuite complete with a stand-up shower, Jacuzzi tub, and large vanity. The fully finished basement is a fantastic bonus, offering 2 bedrooms, a full 4-piece bathroom, a second kitchen, and a living room perfect for an in-law suite, extended family, or additional living space! Step outside to a spacious 42 x 109 ft lot, with plenty of room to entertainer let the kids play. The property also features a double-car garage with inside entry and private driveway. Located just minutes from Hwy 401, great schools, parks, shopping, and all the essential amenities. This is the home youve been waiting for book your private showing today! (id:60626)
RE/MAX Excellence Real Estate
1520 8th Avenue
Humboldt, Saskatchewan
**Prime Commercial Real Estate Opportunity in the Heart of Humboldt ** 1520 8th avenue Humboldt .Situated at the bustling corner of a stop light intersection on Highway #5, this property enjoys significant exposure & accessibility. ** Key Features: **Location**: Centrally located in Humboldt, at a major stop light intersection on Highway #5, ensuring constant flow of potential customers. **Food Court Alley**: Positioned in the heart of Humboldt’s renowned Food Court Alley, a popular destination for locals and visitors alike. **Kemway Lanes**: The property features Kemway Lanes, a thriving bowling alley complete with 8 lanes and computer scoring. **Dining and Entertainment**: The bowling alley is complemented by a licensed dining restaurant & an ice cream shop, providing diverse entertainment & dining options under one roof. **Kitchen Facilities**: Includes a fully-equipped kitchen with fryer cooking capabilities, supporting a wide range of culinary operations. **Highway Frontage**: Boasts 117 feet of prime highway frontage, maximizing visibility & accessibility for your business.** Business Potential: ** Don’t Miss Out! This is a rare opportunity to own a versatile commercial property in one of Humboldt's most coveted locations. Whether you’re looking to expand your business or start a new venture, this property offers the perfect combination of location, facilities, and potential. (id:60626)
Century 21 Fusion - Humboldt
17 10238 155a Street
Surrey, British Columbia
Welcome to this beautifully maintained 4-bedroom townhouse with over 2,000 sq ft of thoughtfully designed living space, nestled in one of Guildford's most sought-after communities! Backing onto a tranquil greenbelt, this home offers rare privacy, perfect for families, entertaining, or quiet relaxation. Step inside to find a wide, split-level entrance that opens to a bright and airy layout featuring vaulted ceilings. The lower level includes 2 bedrooms and a bathroom and another 2 bedrooms with 2 ensuites are up with a powder room on the main floor. Located steps to the schools and just minutes from Guildford Mall, Hwy 1, and the Save on foods mall, it's convenient yet tucked away. Complete with a double garage, this home has it all - space, privacy, and location. Access off 156th st. (id:60626)
Royal LePage - Wolstencroft
39-32580 Range Road 11
Rural Mountain View County, Alberta
Welcome to Netook Crossing — one of the newest and most active business parks along Highway 2.This 5.5-acre lot has been graded, graveled, and fully fenced, offering a ready-to-use space for a variety of commercial or industrial purposes. Located directly adjacent to Highway 2, it boasts exceptional visibility, with an average daily traffic count of approximately 12,000 vehicles.Previously utilized as a storage yard for an RV dealership, this property offers great flexibility and exposure for your business.Current businesses in the park include three agricultural dealers, Volker Stevin Highway Maintenance, Styrke Industries, Techmation, Co-op Cardlock and Gas Station, RealTime Storage, and Mountain View Dodge. Additionally, two new buildings are currently under construction, further signaling the area's growth and investment potential. (id:60626)
Cir Realty
50 Songbird Crescent
Kawartha Lakes, Ontario
**Price Adjustment** on This Beautiful Home Sits On just under 1 (0.82) Acre Amongst a Nice Collection Of Estate Homes Near LakeScugog! Featuring Over 1,500 Sq.Ft. On The Main Floor and an Open Unfinished Basement Ready For Your Design and Finishing Touches. This Open Concept Bungalow Is Great For Entertaining!Some Of The Many Features Include Quartz Countertops, Walk-Out To A Deck From The BreakfastRoom. Spacious Primary Bedroom, 3 Car Garage! with Room for Car Lifts. EnjoyThe Serenity and Pleasures of Country Living, A Gem and a Rare Opportunity in This CozyNeighbourhood, Just Minutes To Wolf Run Golf Club And An Easy Drive To All The Amenities InLindsay & Port Perry. (id:60626)
Housesigma Inc.
106 Homestead Road
Toronto, Ontario
Large Vacant Lot In Prime West Hill. Permit For 4000 Sq. Ft. Home Ready To Be Released. 39 x 308 Feet Lot. Let your imagination go wild with the Design. Property Backs Onto Deekdhill Drive And Piperbrook Cres. Potential Severance. Please Do Not Walk Lot Without Appt. Lots Of New Construction On Street And Surrounding Area.Close to Joseph Brant School, Deekshill Park and Grey Abbey Park.Seller & Lb Do Not Represent Nor Warrant The Zoning Information, Buyer & B. (id:60626)
Century 21 Miller Real Estate Ltd.
2044 Turner Street
Vancouver, British Columbia
Why rent when you can own without strata fees and have others cover the high mortgage interest rates! Check out 2044 Turner Street, this unique co-ownership opportunity offers a beautiful multi-suited home with built-in rental income from both the basement suite and potential roommates. Let your tenants cover property taxes, utilities, maintenance, and even your mortgage interest, while you build your equity and secures your future. 50% ownership stake for sale in this renovated and well maintained 3 level 2800 sq home with exclusive rights to the top floor 1098 square ft 1 or 2 bed suite with 2 loft rooms. Sunny private balcony, vaulted ceilings, large walk-in closet, in-suite laundry and mountain views, with shared access to the yard, garden and sheds on this 4500 square ft lot. A professional and her young adult son occupy the main floor and own the other 50%. Ideal for individuals, couples, families with older children, or friends wanting to share. Call now for details or to learn more about how co-ownership works (id:60626)
Heller Murch Realty

