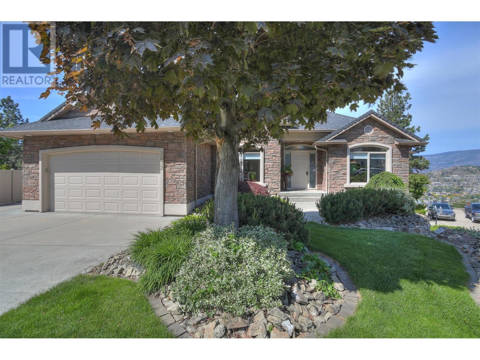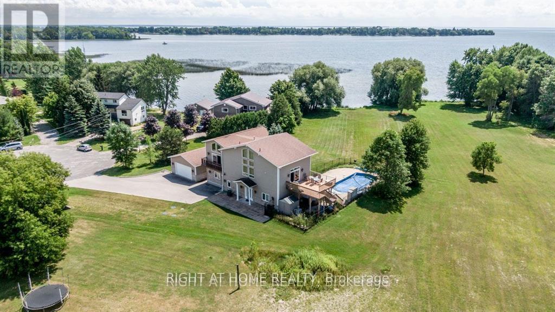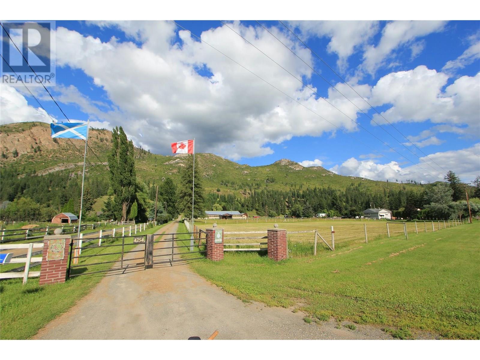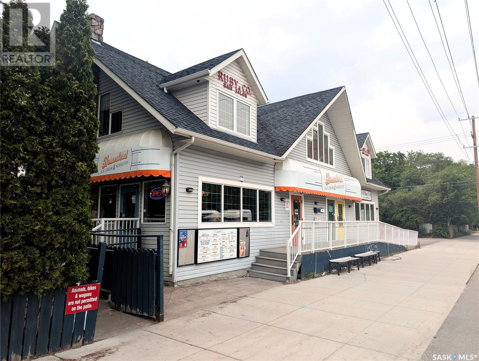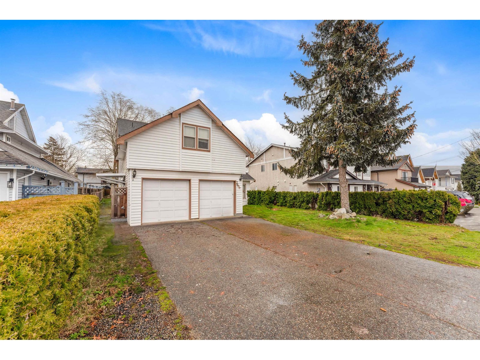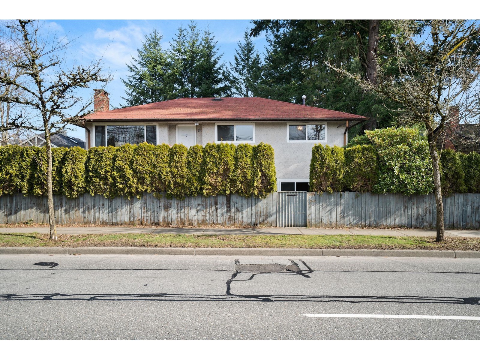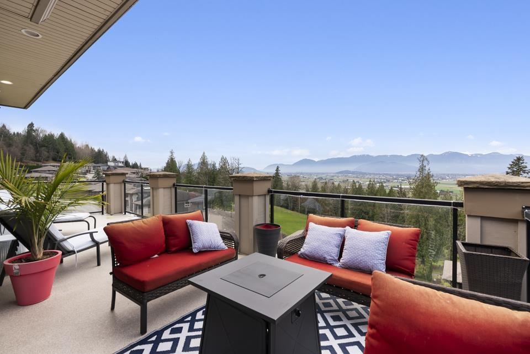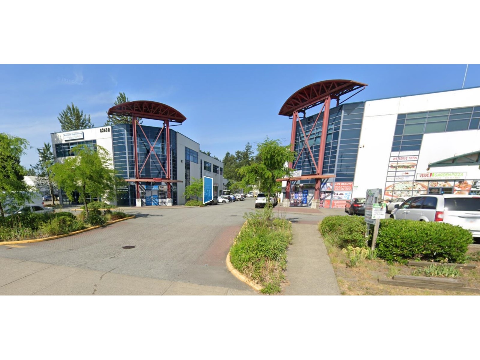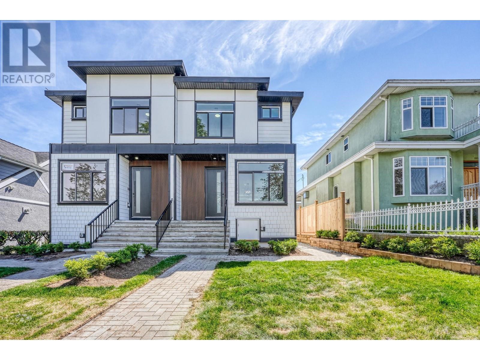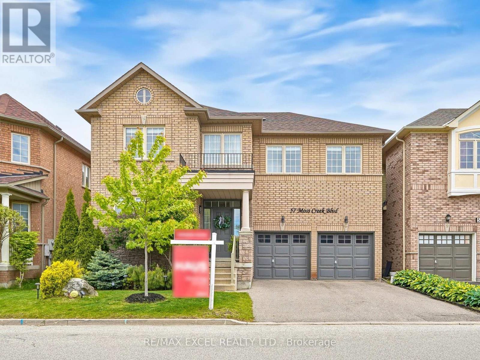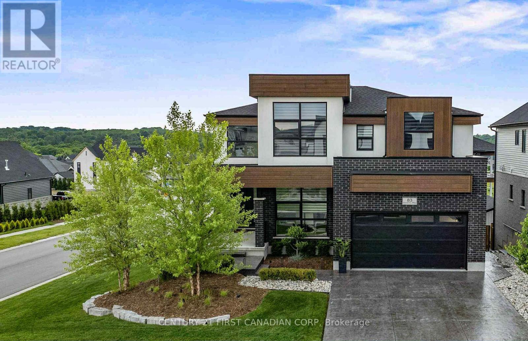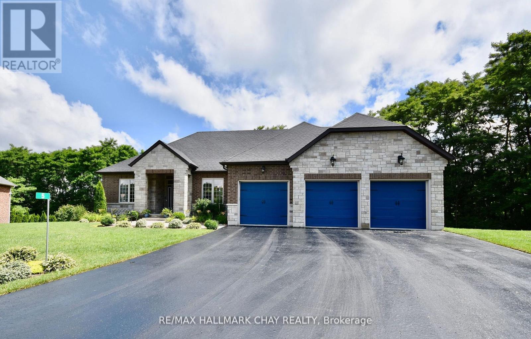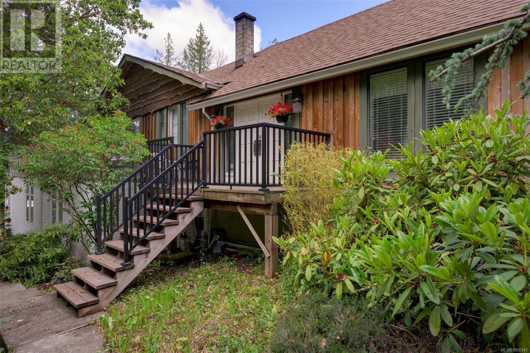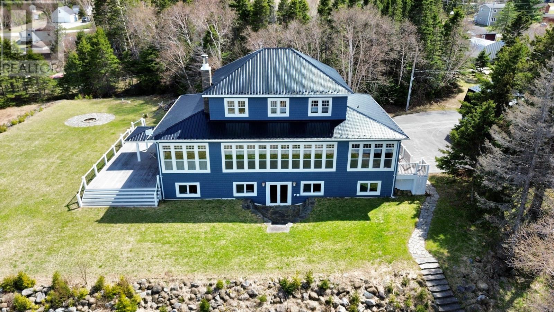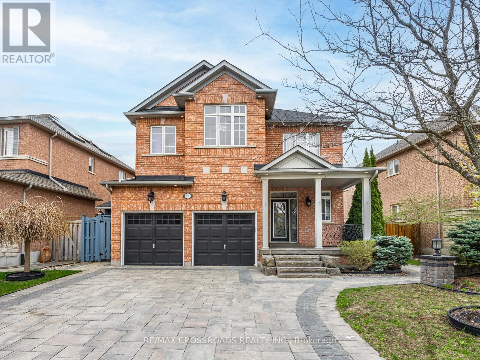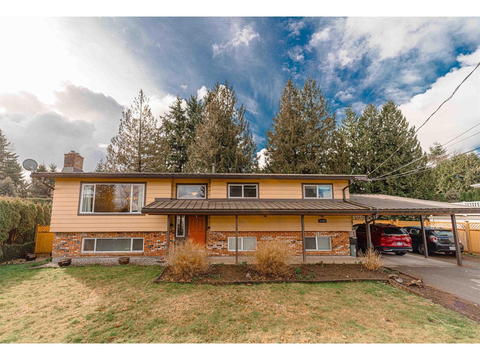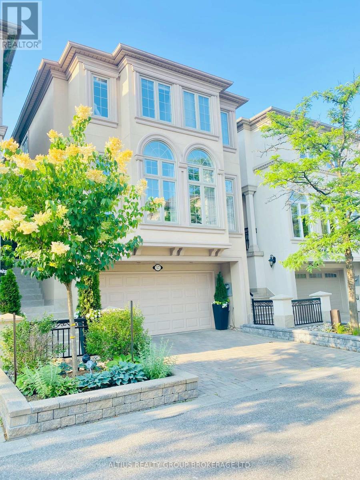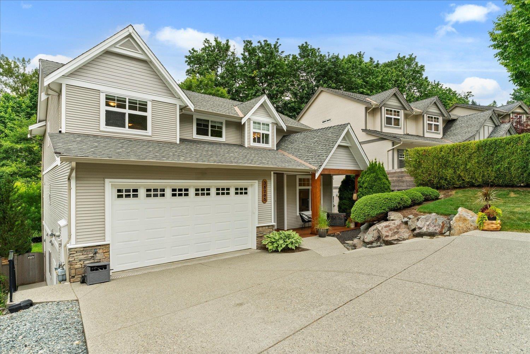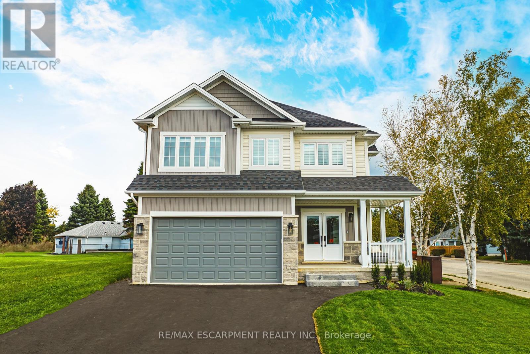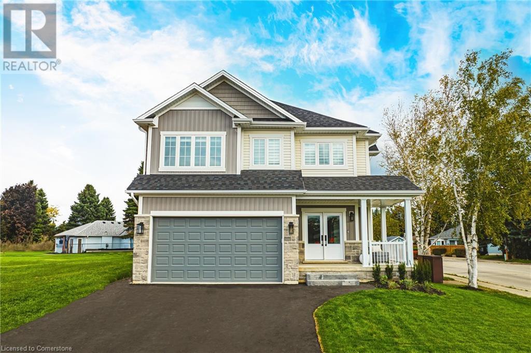725 Trans Canada Frontage Road
Sicamous, British Columbia
Live the dream in the Shuswap with this Rare Opportunity to Live, Work, and Play in some of the greatest Outdoor Playgrounds BC has to offer! This unique property provides TWO separate living quarters totaling over 2600 sqft with a huge 1600 SqFt Shop/Warehouse with over 800 Sqft of retail/storefront PLUS an active well-established business opportunity. Operating as a well-established small engine and repair business for over 15 years, this location provides excellent Highway and Drive-by traffic in all seasons, but has been a well-respected Snowmobile destination repair and retail business. The upper level offers Two individual suites, so you can live on site and still generate rental revenue. The Primary suite features 3 bedrooms and two full baths with a well appointed kitchen and open concept living space with plenty of storage spaces. The Secondary suite is still a spacious 1100 sqft with 2 bedrooms, full bath and kitchen areas and a beautiful patio. There is a private grass area to the rear and the front is fully paved to maximize parking and commercial use. Financials for the Business will be made available with signed NDA. (id:60626)
Coldwell Banker Executives Realty
2072 Lillooet Court
Kelowna, British Columbia
Truly a rare find on this small coveted private cul de sac on Dilworth Mountain. Only the second time on the market. You have the opportunity to enjoy the evening sunsets, twinkling lights in the valley and orchards below, along with colored hues of the sky reflected on Lake Okanagan with your loved ones from the balcony. This meticulously kept 4100 square foot rancher has been beautifully upgraded from roof, insulation, mechanical, Poly B plumbing, flooring, hardwood, carpet, kitchen cabinetry , island, countertops, appliances, 2 fireplaces, bathrooms, butlers pantry, blinds, windows, too numerous to mention. Primary and 1 bedroom, 2 bathrooms and office on the main floor. Access to upper deck from Kitchen and primary bedroom with covered deck and gas BBq Hookup. The lower level is easy to suite, has 3 bedrooms, bathroom, storage and oversized family room. The exterior is a sight to behold, professional landscaping around the entire yard, 7 irrigation zones, with a triple driveway, one extending toward the back with an engineered parking pad. Multi car parking with no jockeying required. Please call your agent for a private viewing and spec list. of this amazing home. (id:60626)
Coldwell Banker Horizon Realty
3788 Tuppy Drive
Ramara, Ontario
One of a kind: CUSTOM Waterfront COTTAGE on Lake Simcoe. Billion dollar lake views from master bedroom and living room on the second floor. Two master bedrooms. Ground and 2nd floor. Swimming pool. Enormous windows. Enormous lot. Roof 2 years new. Insulated double door detached garage W/3 Pc Washroom to store and work on your toys without disturbing house occupants. Very private. Natural Beauty: Towering trees and lush greenery create a serene oasis. Listen to rustling leaves and bird songs. Don't miss this Deal. Very expensive upgrades. Custom-Build Extravagant 4 season Waterfront Home on 117 Ft. Lake Simcoe. Elegantly Designed With Choicest Materials Thru-Out. Thousands on upgrades. Walls Of Windows Facing The Breathtaking Green and Waterview. Tons Of Natural Light .Beautiful Hardwood & Crown Moldings Thru-Out The House . This House is Full Of Crystals Chandeliers All Over. 2 air conditioners , 2 Heaters, patio with 3 Gazebos. Municipal water service . Survey attached. Lot 62. (id:60626)
Right At Home Realty
4254 Yellowhead Highway S
Barriere, British Columbia
Welcome to 4254 Yellowhead Highway in Barriere - an exceptional property offering an abundance of opportunities for the entire family. Set up for equine pursuits, be it a breeding farm, training or indulging in relaxing one on one with your equine partner, this property provides year round facilities. Perfect for a multi-generational family, the property features 2 homes and enough space for families to grow, work and recreate on the farm. An indoor riding arena with attached heated tack/viewing room provides space for the spectator as well as the participant. 68 X 160 indoor arena offers sufficient space for most disciplines in the equine world. The main home has had extensive upgrades since 2017, with most recent: new windows, heat pump heating and cooling system and roof. Municipal water system supplies both homes and private licensed irrigation well provides irrigation through an underground irrigation system to front pastures. Outbuildings include a log barn, large machine and shavings shed, 4 stall loafing shed, workshop, garden shed, wood shed. A carriage house 2 bedroom 2 bath suite provides comfortable living space for either a family member or tenant. Potential for B&B, or Bales and Breakfast, training facility for your own home bred horses, or bring in horses to train, or board facility. Ample storage for equipment and vehicles. For the gardener, a fertile garden space offers lots of space to grow your own food - organically. Bring your Imagination! (id:60626)
RE/MAX Real Estate (Kamloops)
822 Victoria Avenue
Saskatoon, Saskatchewan
BUILDING & LAND ONLY, A fully leased property in the Nutana area, close to the river and Victoria Bridge, offers 4,186 square feet of leasable space. The property includes Homestead Ice-cream, Lily's Quang Hair Salon and Wellness, and Main Street Massage Therapy. For more information, please contact your realtor. (id:60626)
Century 21 Fusion
7652 124 Street
Surrey, British Columbia
Welcome to this fantastic R3-zoned property in the heart of West Newton! Situated on a spacious 8648sq.ft. lot, this 7-bedroom,4-bathroom family home is perfect for Investors to hold now and earn rental income. Currently rented for an attractive $7100 per month, this property provides an excellent opportunity for steady income while you plan your next steps. Enjoy the large fenced backyard, ideal for kids or entertainment. Right across Strawberry Hill Elementary School and close to shopping, transit, this property is perfect for first-time buyers, investors, or builders. (id:60626)
Century 21 Coastal Realty Ltd.
6144 120 Street
Surrey, British Columbia
6 Bed 3 Bath Charming basement-entry home with a 3 bedroom mortgage helper! Nestled in the sought-after Boundary Park community! This beautifully cared-for property offers a modernized 3-bedroom, 2-bath lower suite and a bright 3-bedroom, 1-bath upper suite, each featuring cozy wood-burning fireplaces. Recent upgrades include a new furnace and hot water tank. The expansive, private backyard provides ample space for RV or boat parking, with convenient access from a quiet lane off 120A Street. Just a short 5-minute stroll to picturesque Boundary Park and close to transit, schools, and shopping. (id:60626)
Century 21 Coastal Realty Ltd.
125 51075 Falls Court, Eastern Hillsides
Chilliwack, British Columbia
Priced to Sell! - ONE OF A KIND Meticulously remodelled Rancher-style 3 level Home w/ MORTGAGE HELPER. Indulge in awe-inspiring PANORAMIC VIEWS & PRIVACY thru every window & refined elegance in every corner. 1st Floor offers XL Kitchen w/ chef-worthy appliances, Open concept Living & Dining Rms, Den, Powder Rm, Laundry Rm, Dbl Garage & XL Sundeck. Wake up in the Primary on Main with Mountain Views, WIC & Spa-like 5pc Ensuite +freestanding tub +jetted shower. 2nd Floor down expands living space w/ 3 Bedrooms, XL Family Rm, Theatre, Bar & second XL Balcony. 3rd Floor down is a full, private MORTGAGE HELPER w/ 1Bed&1Bath, Sep.Entry, Laundry R/I & third XL Balcony. Plus, the fully Fenced Yard is RARE in this neighbourhood. This home is move-in ready and waiting for you! (id:60626)
Exp Realty Of Canada Inc.
162 Miramichi Bay Road
Saugeen Shores, Ontario
DARE to DREAM-Just shy of 6 ACRES on Miramichi Bay Road between Port Elgin and Southampton! All Approvals and Zoning are in place for construction of a Single Family Residence. Approximately .75 Acre currently zoned R1-2 Residential with an additional 2.5 Acres +/- zoned Planned Development (PD) and remaining lands zoned Environmental Protection (EP). This is an EXTRAORDINARY OPPORTUNITY to own an IMPRESSIVE PROPERTY in a Prestigious Area of Saugeen Shores-for the Discerning Purchaser. Entrance to the subject property is off of Miramichi Bay Road (Gravel Driveway to Northwest Corner of Block 18 has been constructed) opening up to a Private and Enchanting Park Like Setting! Just across from this exceptional 5.78 Acre property offers opportunity to savor the sights of Lake Huron via paved trail extending between the Towns of Southampton and Port Elgin excellent for cycling, jogging, or sunset walks. Enjoy watersport activities and sand beaches or indulge in the tranquility of some of the most remarkable trail systems while hiking, snowshoeing, or skiing all steps from 162 Miramichi Bay Road. (id:60626)
Sutton-Sound Realty
103 8363 128 Street
Surrey, British Columbia
Collapsed deal back in the market. Red FM Plaza with heavy exposure, front building exposure in popular plaza. Ground floor and double door entry. Assets or share sale. Building can be used for multi-purpose, like schools, offices, etc. High ceilings and beautifully built mezzanine office. Retail style unit. No overhead door. Also have lease option. A convenient location corner of 84 Ave & 128 St. Bus stop in front of the building. Business hub location. (id:60626)
Sutton Group-Alliance R.e.s.
2262 Newport Avenue
Vancouver, British Columbia
Welcome to your dream family home in Vancouver! This stunning 1760 sq ft, 4bed/4bath residence boasts high-end finishes, radiant heating, and an open layout, perfect for comfortable family living. Additionally, this 1/2 duplex home comes with a 2/5/10 warranty, offering peace of mind for years to come. This exceptional property also features a separate 1-bedroom basement suite, providing an excellent opportunity for rental income or accommodating extended family members. Convenience is key with easy access to schools, public transit, shopping, and it is beside Bobolink Park, making this location a true gem.Your dream family home, is just a phone call away. Contact us today and take the first step to make it yours!***OPEN HOUSE SATURDAY JUNE 07TH 2-4PM AND SUNDAY JUNE 08TH 2-4PM** (id:60626)
Sutton Premier Realty
57 Moss Creek Boulevard
Markham, Ontario
Welcome to this stunning residence nestled in the prestigious and sought-after Cachet community. This meticulously upgraded 4+1 bedroom home showcases the signature architecture that defines the Cachet neighborhood: soaring ceilings, abundant natural light, and an open, expansive layout that creates a truly grand, mansion-like atmosphere. From the moment you enter, you'll be impressed by the 9-foot ceilings on the main floor and the striking 17-foot ceiling in the family room, anchored by a dramatic double-sided fireplace that enhances both style and warmth.The home features gleaming hardwood floors on both levels, freshly painted interiors in sophisticated designer tones. The chef-inspired kitchen is the heart of the home, fully equipped with granite countertops, a beautiful backsplash, a breakfast bar, and brand-new top-of-the-line 2024 LG stainless steel appliances, including an InstaView refrigerator. The spacious and functional layout includes three full bathrooms on the second floor and a professionally finished basement offering an extra bedroom, generous storage space, and multiple areas for entertainment. Outside, the beautifully landscaped backyard is perfect for relaxing or entertaining, complete with an outdoor furniture set and a patio umbrella, creating a serene and stylish outdoor retreat. The entire home is illuminated with upgraded pot light fixtures(2025), enhancing both ambiance and efficiency.This property has also been Feng Shui inspected and approved by Master Paul Ng, with a certificate affirming its harmonious energy Located in a quiet, family-friendly neighborhood, this home is just minutes from top-ranked schools including the highly regarded St. Augustine Catholic High School (Top 5 in the Province), as well as parks, shopping, and transit. (id:60626)
RE/MAX Excel Realty Ltd.
1279 North Drive
Dysart Et Al, Ontario
Welcome to Eagles Nest Retreat - the adult oasis and playground you've always dreamed of. This one-of-a-kind, premium Douglas Fir log cabin is nestled on a peaceful, 2.5-acre wooded lot, offering unmatched serenity and seclusion. In summer, drop your boat or jet ski into one of the nearby motorized lakes for a day on the water, or enjoy a quiet paddle on a nearby non-motorized lake. In winter, embrace the wonderland, spend your days riding skidoos or hitting the slopes at Sir Sam's Ski Hill.The thoughtfully curated grounds feature a private chipping green with sand traps, horseshoe pits, a sprawling fire pit, and an entertainers patio that truly goes above and beyond. Inside, you'll be welcomed by soaring vaulted ceilings, multiple fireplaces, a full games room, home gym, and four spacious bedrooms - everything you need for comfort, relaxation, and unforgettable gatherings. (id:60626)
Keller Williams Portfolio Realty
83 Daventry Way
Middlesex Centre, Ontario
Comfortable Luxury Living in this stunning two-storey Home. Situated on a fully fenced corner lot in Kilworth, this modern and elegant home features a walkout basement and a show-stopping backyard retreat. Built in 2022 with extensive upgrades completed in 2023, this 4+1 bedroom, 4.5 bathroom home offers over 3,000 sq ft of finished living space, including a sleek open-concept main floor with a gas fireplace, formal dining room, and a designer kitchen with built-in stainless appliances, gas stove, quartz island, and access to a tiered vinyl deck overlooking the Thames River Valley. Upstairs, two of the four bedrooms have private ensuites, including a luxurious primary suite with walk-in closet and spa-style 5-piece bath. The Third and Fourth bedroom share access to a jack-and-jill style ensuite bathroom. The finished walkout basement includes a custom bar, family room, gym, dedicated wine cellar, guest bedroom, and 3-piece bath with heated floors. Step outside to your private oasis with a heated inground pool (programmable pump, puck chlorinator, 300,000 BTU heater), fully powered pool cabana with water & internet, and professionally designed landscaping with WiFi-controlled lighting and a lawn sprinkler system for easy maintenance. The immaculate 2-car garage is in showroom condition, with direct access to the main floor laundry and plenty of space for storage or hobby use. Kilworth offers a peaceful, family-friendly lifestyle just minutes from London's West end amenities, trails, parks, and the Thames River. (id:60626)
Century 21 First Canadian Corp
4664 Sunshine Coast Highway
Sechelt, British Columbia
Live the Davis Bay lifestyle on Esplanade waterfront with multi suite options and Hwy exposure which could be great for a home based business. Updated throughout including new flooring, appliances and natural gas fireplaces. The lower level features a cozy living area, kitchen and 2 bedrooms, while the upstairs includes another bedroom, plus a second living area & kitchenette space for a great option of an additional suite or Air BNB. The backyard is fenced, has mature trees and vegetable/ flower gardens and a detached garage/workshop/studio, fire pit, and another great sun deck! (id:60626)
Sutton Group-West Coast Realty
5 Kanata Court
Springwater, Ontario
Welcome to 5 Kanata Crt, situated on a Quiet Court In the sought after Executive Enclave Of Carson Ridge Estates. 8 years young, 2100 Sq Ft Custom Build, Open Concept Bungalow hosts Modern & Upscale Finishes. Luxury Kitchen Features Upgrade Cabinetry, Granite Counter, Large Island with Adjoining Breakfast Room with Walkout to Large Backyard. Spacious Formal Dining Room off the Kitchen for Entertaining & large Family Functions. Huge Primary Bedroom Offers 2 Walk-In Closets, 5 pcs. Ensuite. 2 Additional Generous size Bedrooms between Large Main 4 pc Bath. All Rooms Are Bright w/ Large Windows. 9 Foot Ceilings On Main Floor. Engineered Hardwood, and And Crown Moulding In Common Areas. Combined MudRoom And Laundry Room On Main Floor With Inside Entry to a 3 Car Garage With Extra Storage Space. Tastefully Landscaped Front Yard And Treed Backyard. Maintenance-Free Rear Deck. Unspoiled Walkout Basement, with rough-in bath just waiting for your personal taste. Minutes To Major Shopping, Schools, Recreation Centres, Golf And Skiing. Meticulously Cared For And Shows True Pride Of Ownership. Enjoy the Best of Privacy & Convenience. The property is located in the district of top rated schools including Forest Hill Public School. (id:60626)
RE/MAX Hallmark Chay Realty
734 Latoria Rd
Langford, British Columbia
Welcome to this unique and versatile property offering immense potential! Nestled on a generously sized lot, this home features two self-contained suites, each with its own hot water tank and laundry, making it ideal for extended family living or as a lucrative investment opportunity. The main house boasts a charming interior with bright, spacious living areas, an inviting kitchen, and well-maintained finishes throughout. The expansive yard provides ample parking for multiple vehicles, RVs, boats, and more, perfect for homeowners or tenants alike. Situated in a convenient location near schools, shopping, and major transit routes, this property offers development potential while maintaining privacy and accessibility. Whether you’re looking to move in, rent out, or capitalize on its future possibilities, this property truly checks all the boxes. Don’t miss this chance to own a home with both immediate value and long-term benefits! (id:60626)
RE/MAX Camosun
4 Parsons Lane
Glenburnie, Newfoundland & Labrador
Located in the heart of Gros More National Park just minutes from Woody Point. 4 Parsons Lane, Glenburnie is an ocean front dream home and a rare opportunity to own 2.6 acres with unobstructed views on a private and landscaped lot. As you enter the home the open concept design features panoramic windows, nine foot ceilings, wide plank hardwood flooring and quarter sawn Kentucky oak interior doors. The executive kitchen has stone counter tops, a large pantry and Brigade pro stainless steel appliances, the absolute perfect space for entertaining and quality time with family. The dining room then flows into a large living room with a wood burning fireplace providing a cozy ambiance and there is a mini split for efficient heating and cooling. The main floor primary bedroom has one of the best views in the home and features a walk-in closet, full ensuite, claw foot tub and a custom stone shower. The upper floor is complete with three bedrooms, a full bathroom and a large office space with custom wood shelving. The lower level features a spacious rec room, home gym, theatre room, fifth bedroom and a music space which could also be used as a sixth bedroom. The large decks and entry ways of the home were built with composite wood and will never require maintenance. The metal roof and exterior finishes complete the curb appeal to this property along with an outdoor stone fire pit, landscaped garden and the floating dock sits in a perfect location for your boating and kayaking adventures. There is large detached double garage with an upper floor hobby space, two bedrooms and bathroom. The fully paved driveway also allows access to two other storage/boat sheds and a root cellar. This property is a must see and one of the most unique executive ocean front homes in Western Newfoundland, schedule your viewing today! (id:60626)
River Mountain Realty
90 Reginald Lamb Crescent
Markham, Ontario
Absolutely Stunning Bright & Spacious 5+2 Bedroom, 5 Bath Detached Home On Premium Lot. In A High Demand Prestige Area Of Box Grove Community In Markham, The Bright & Open Concept, Hardwood Floor Throughout Main & 2nd Floor, Oak Staircase, Main Floor Laundry, 2 Bedrooms Basement With Separate Entrance, Kitchen, electrical panel 200 amp, Roof (2024), Gazebo, Premium Interlocking On Driveway & Walkway To Backyard, Professionally Landscaped, Sprinkler System, No Sidewalk, Close To Hwy 407, Schools, Parks, Rouge River, Trails, Hospital, Transit, Walmart & Much More.. (id:60626)
RE/MAX Crossroads Realty Inc.
33450 Huggins Avenue
Abbotsford, British Columbia
Investors/Builders/Developers/Homeowners! Great Home with Legal Suite sitting on a GIGANTIC 18,265 sqft lot with a potential to subdivide. (Buyers to verify from the City of Abbotsford). This home features 5 bedrooms/ 3 bathrooms and a huge backyard for entertainment. Main floor has 3 bedrooms/ 2 bathrooms, bright living area, dining, open kitchen concept with stainless steel appliances & an extensive sundeck/ outer space to relax. Walkout Legal Basement features 2 bedrooms, living area, kitchen & bathroom. Great holding property for now & the future. Close to schools, shopping, recreation, public transit, parks, malls & easy access to highway. (id:60626)
Sutton Group-West Coast Realty (Abbotsford)
9 - 57 Cordoba Drive S
Vaughan, Ontario
Lifestyle of Affluence in Thornhill a multigenerational and income property! Perfect location 20 min to universities & downtown. Enclaved on cul-de-sac w gate access to a parc and playground. This beautiful European style property of approx 3200 SF w light & bright open concept interiors, blend of modern & classic details: L/R & D/R cathedral & coffered ceilings; custom moldings; architectural posts; gleaming hardwood floors & crystal chandeliers. Fully renovated bathrooms w luxury materials Carrera marble; Italian porcelain & Pearl/Glass mosaic tiles. Spa Primary ensuite w standalone soaking tub; double granite vanity & glass & marble shower. At the heart of the home, a chef gourmet kitchen w granite countertops; up to ceiling custom cabinets; pull out & soft close drawers butler area and w/o to southern deck w remote awnings. Imagine enjoying alfresco dining and a private backyard oasis perfect for outdoor relaxation & entertaining! (id:60626)
Altius Realty Group Brokerage Ltd.
36295 Westminster Drive
Abbotsford, British Columbia
FIRST TIME ON THE MARKET IN DESIRABLE KENSINGTON PARK - THIS GORGEOUS HOME HAS IT ALL! Discover the WOW factor, the moment you open the door. Overlooking a serene greenbelt and just steps to Ledgeview Golf Course and Ledgeview hiking trails, this 3967 ft² beauty offers 6 bedrooms + den/office and 4 bathrooms. Beautifully designed with a bright, above-ground 2-bedroom in-law suite, 4 spacious bedrooms upstairs with a bonus area, a new covered deck and patio, 27' x 15' sports court for the kids, and a versatile bunker/flex room. Literally too many items to list. The yard is fully fenced and the setup is ideal for MULTI-GENERATIONAL LIVING. This gorgeous home exemplifies the term "pride of ownership" and is a LIFESTYLE MASTERPIECE. (id:60626)
RE/MAX Truepeak Realty
242 Kellogg Avenue
Hamilton, Ontario
Welcome to this beautifully crafted, never-lived-in model home that exemplifies modern luxury and thoughtful design. From the moment you step inside, you're greeted by an expansive open-concept layout that flows effortlessly throughout the main floor. Elegant wide-plank hardwood floors extend from the living area into the heart of the home - a true showpiece kitchen featuring white chef-grade appliances, quartz countertops, and a matching quartz backsplash. A sleek linear fireplace with a quartz surround adds warmth and sophistication to the main living space, perfect for entertaining or cozy nights in. The grand entryway features large-format tiles, adding both durability and style to this welcoming space. Upstairs, discover four spacious bedrooms, including two that share a convenient Jack & Jill bathroom, an additional full bath, and a luxurious primary suite complete with a spa-inspired ensuite. An upper-level family room offers additional living space and boasts a custom built-in entertainment center, ideal for relaxing or hosting guests. The fully finished 9' basement expands your living space with a large rec area, a wet bar, and a full bathroom, making it perfect for entertaining, a home gym, or multigenerational living. Don't miss your chance to own this exceptional, turnkey home that blends upscale finishes with everyday functionality in every detail. (id:60626)
RE/MAX Escarpment Realty Inc.
242 Kellogg Avenue
Hamilton, Ontario
Welcome to this beautifully crafted, never-lived-in model home that exemplifies modern luxury and thoughtful design. From the moment you step inside, you're greeted by an expansive open-concept layout that flows effortlessly throughout the main floor. Elegant wide-plank hardwood floors extend from the living area into the heart of the home—a true showpiece kitchen featuring white chef-grade appliances, quartz countertops, and a matching quartz backsplash. A sleek linear fireplace with a quartz surround adds warmth and sophistication to the main living space, perfect for entertaining or cozy nights in. The grand entryway features large-format tiles, adding both durability and style to this welcoming space. Upstairs, discover four spacious bedrooms, including two that share a convenient Jack & Jill bathroom, an additional full bath, and a luxurious primary suite complete with a spa-inspired ensuite. An upper-level family room offers additional living space and boasts a custom built-in entertainment center, ideal for relaxing or hosting guests. The fully finished 9' basement expands your living space with a large rec area, a wet bar, and a full bathroom, making it perfect for entertaining, a home gym, or multigenerational living. Don’t miss your chance to own this exceptional, turnkey home that blends upscale finishes with everyday functionality in every detail. (id:60626)
RE/MAX Escarpment Realty Inc.


