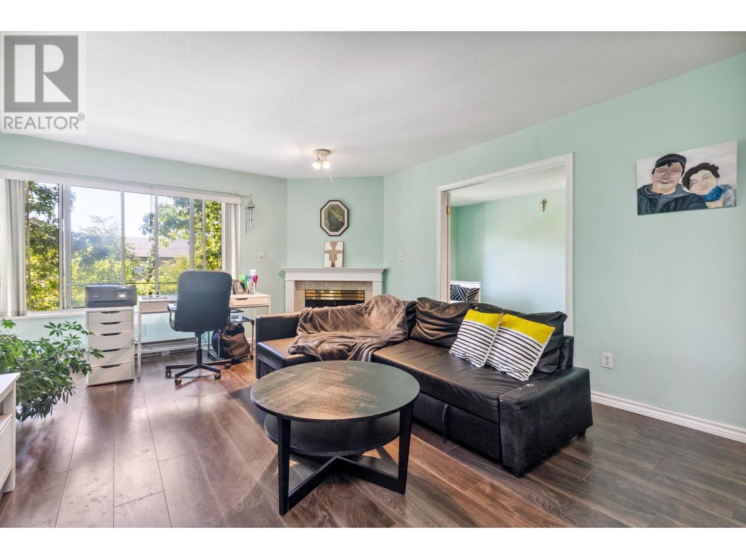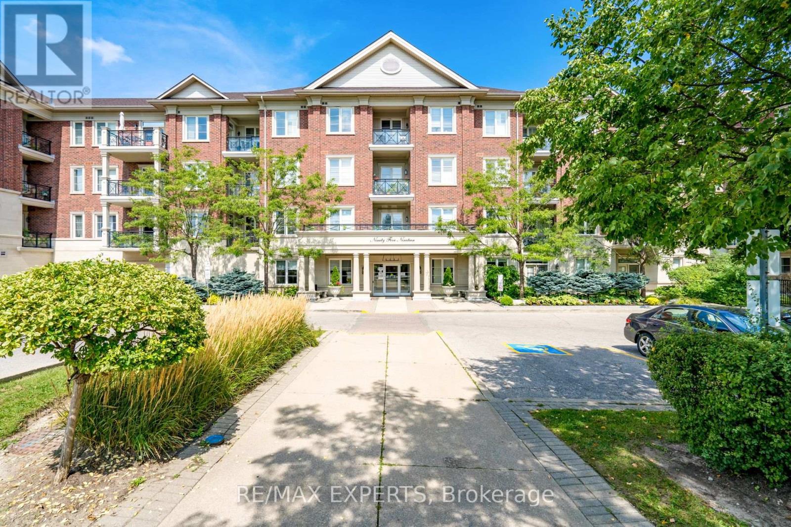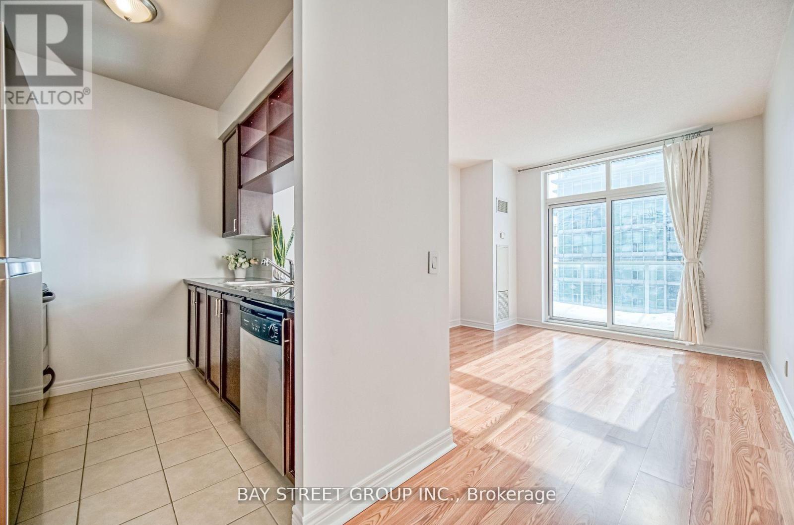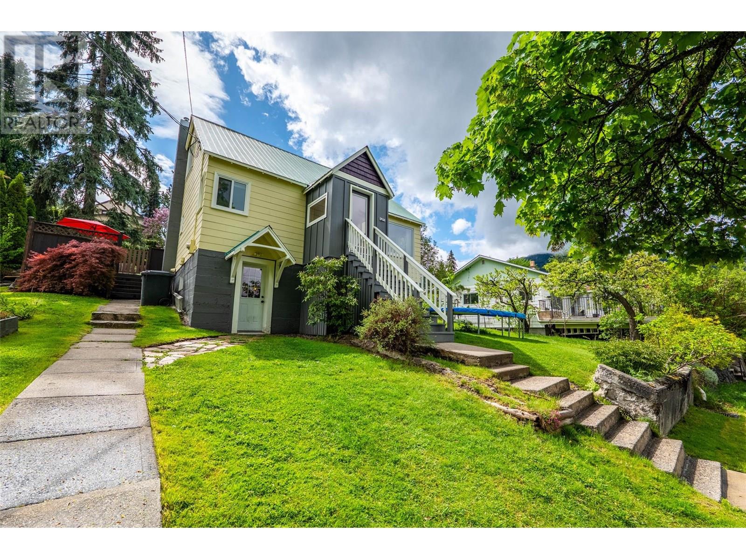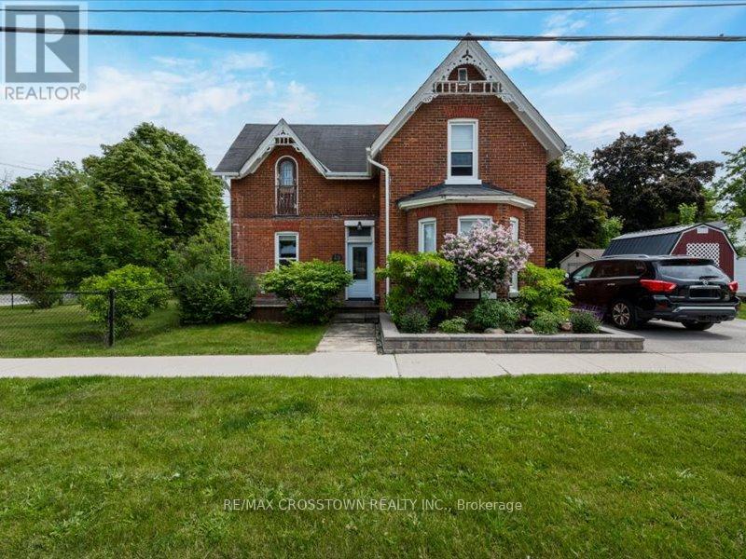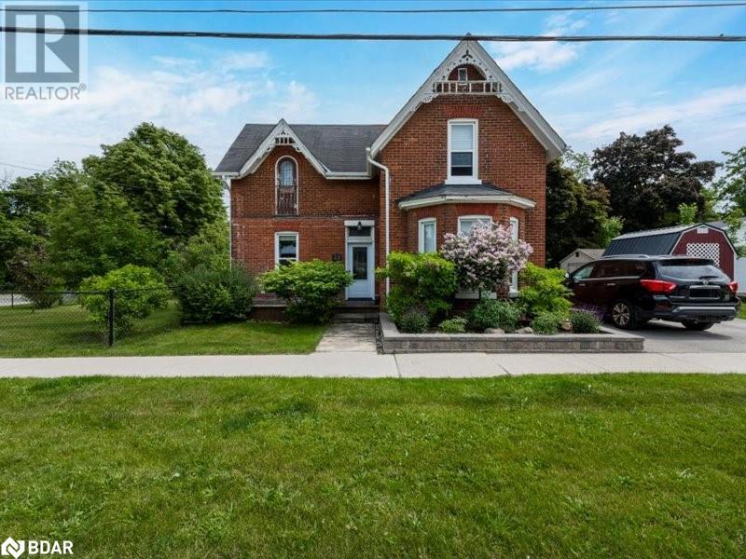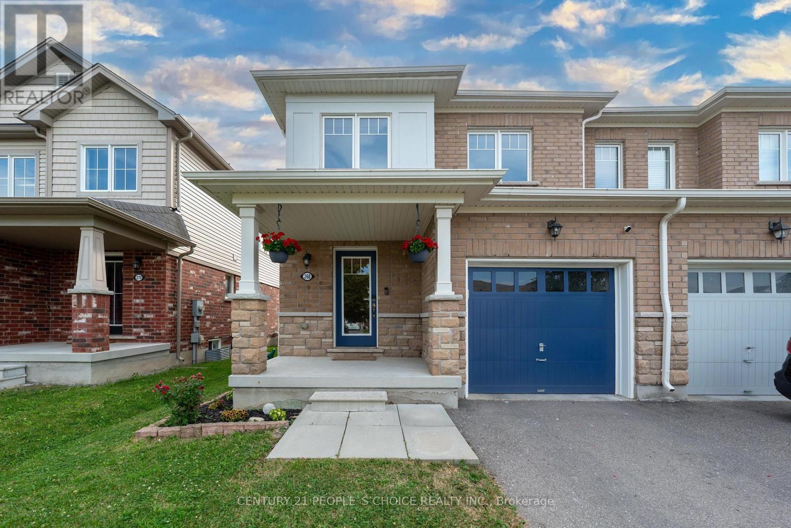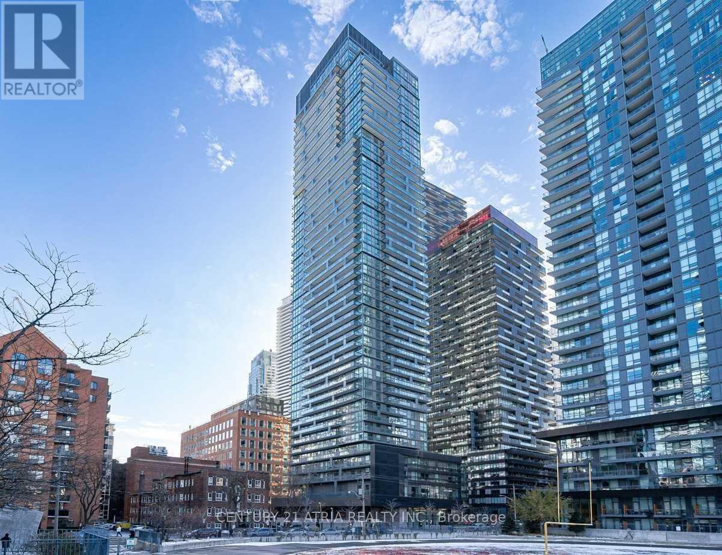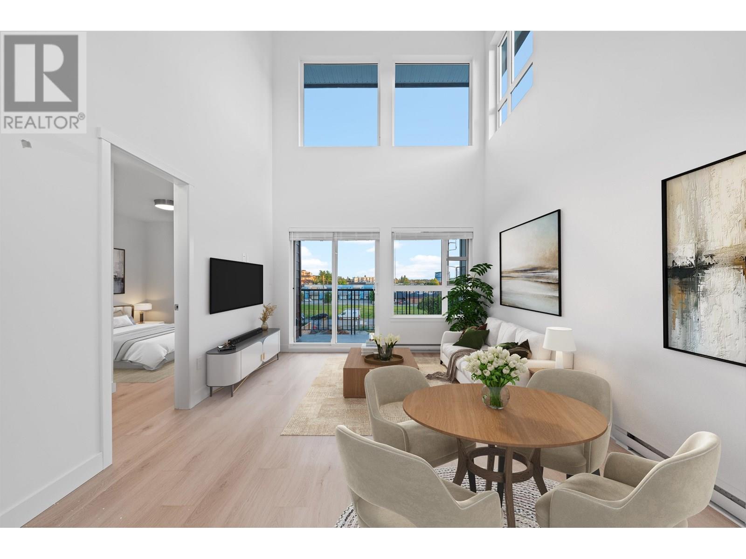309 7368 Royal Oak Avenue
Burnaby, British Columbia
TOP FLOOR! Welcome to this spacious 2 Bed, 2 Bath home offering 1,040 square ft of bright, functional living in the heart of Metrotown. Featuring open concept, large living and dining area, laminate flooring, NEW stove, NEW fridge, recent dishwasher, very generous sized bedrooms on opposite sides of the home, and full laundry laundry room with in-suite storage/pantry. Relax or entertain on your private sunny balcony. The primary bedroom easily fits a king bed and includes a walk-in closet and ensuite. Just steps to Royal Oak SkyTrain, Metrotown, T&T, Bonsor, parks, and schools. 1 parking & 1 storage included. MUST SEE VIRTUAL TOUR! (id:60626)
Rennie & Associates Realty Ltd.
Lot C Tonnerre Way
Lantzville, British Columbia
Premier Oceanview Bldg Lot in Upper Lantzville! If you seek the ideal place to build your new oceanview home, look no further than this outstanding .27 acre building lot in the new master-planned community of 'The Foothills' just mins away from Lantzville and all the shops of North Nanaimo. This bare land strata lot has been prepped and offers an elevated position near the top of Copley Mountain that showcases stunning panoramic views of North Nanaimo, the Strait of Georgia, the Winchelsea Islands, and the distant coastal mountains reaching down the Sunshine Coast all the way to Vancouver in the distance. Currently under development, 'The Foothills' is an upscale new neighborhood that will feature hilltop parks and 'The Village': a central retail development with a restaurant, a cafe, a bike shop, and various shops/services. You will enjoy access to parks, trails, lakes and a range of outdoor activities just mins from your front door! For more pics and info visit our website. (id:60626)
Royal LePage Parksville-Qualicum Beach Realty (Pk)
129 - 9519 Keele Street S
Vaughan, Ontario
Welcome to The Amalfi! This Stunning Open-Concept Condo in the Heart of Maple features 1+1 Bedrooms, 2 Bathrooms, Soaring 9 ft ceilings, and an Ensuite Washer/Dryer with a Convenient Laundry Sink. Enjoy a Spacious Kitchen with an L-Shaped Island, and a Bright Living/Dining area that Walks out to a Private Patio.Resort-Style Amenities Include an Indoor Pool, Sauna, Gym, Party Room, Bocce Courts, a Beautifully Landscaped Courtyard, BBQ Areas, Security System, and Ample Visitor Parking.Prime Location just Minutes from Public Transit, GO Station, Hwy 400, Grocery Stores, Banks, and the Hospital.A Must-See Opportunity! (id:60626)
RE/MAX Experts
Ph#3603 - 70 Town Centre Court
Toronto, Ontario
Welcome To 70 Town Centre Crt. Rare South Penthouse facing Unit With 2 Bedroom, 2 Bath Suite. 890 Sft With lots of sunshine. Very Bright And Functional Layout. This Suite is Freshly Painted, New Light Fixtures, Bright and Spacious with a Great Layout and No Wasted Sq Footage. Stainless Steel Appliances in the Kitchen, Modern Kitchen With Counter Top And Back Splash. Great Location, Right beside the Scarborough Town Centre, Public Transit, Hwy 401, Parks, Restaurants, Foody mart and Much Much More! Comes With 1 Parking and 2 Lockers. All this in a premier Scarborough Town Centre location, steps from shopping, dining, entertainment, and transit. Whether you're hosting friends, soaking in the views, or simply enjoying the luxurious comforts of home, this penthouse offers a lifestyle like no other. Don't miss this rare opportunity to call this penthouse home! **EXTRAS** 24hr concierge, gym, yoga rm, party rm, theatre, games rm, guest suites, car wash, & plenty of underground visitor parking. Steps to Scarborough town centre, IKEA, Cineplex, YMCA, Restos, parks, grocers & commuter-friendly with quick access to TTC, & HWY 401. (id:60626)
Bay Street Group Inc.
620 Innes Street
Nelson, British Columbia
Welcome to this solid, well-maintained family home in Nelson’s sought-after Uphill neighborhood. The bright main floor features a large picture window in the living room that fills the space with natural light and frames the river and mountain views. The home offers four bedrooms—one on the main floor, two upstairs, and a fourth in the walkout basement—plus a newly renovated bonus room downstairs, perfect for a playroom, mudroom, or guest space. This flexible lower level adds valuable living area with potential to suit a variety of needs. Located just steps from parks, daycare, and both elementary and junior high schools, the home sits on a sunny double lot with a level patio, mature fruit trees, garden beds, and a peaceful fish pond—an ideal setting for kids, pets, and entertaining. A warm and inviting property in a prime, family-friendly location. (id:60626)
Coldwell Banker Rosling Real Estate (Nelson)
307 - 610 Farmstead Road
Milton, Ontario
Welcome to the beautiful 6TEN Condos in Milton. Spacious 957 sq ft unit with 2 bedrooms and 2 bathrooms and many upgrades. Kitchen features white quartz countertops, stainless steel appliances, and extended height white cabinets. Both bedrooms have walk-in closets. Features 9' ceilings and laminate throughout. Includes tandem parking space for 2 vehicles and an exclusive locker. Lots of natural light and beautiful views. Close to the hospital, schools, shopping, restaurants, bus routes and highways. (id:60626)
Right At Home Realty
49 Park Street
Barrie, Ontario
Charming character filled century home on corner lot. Short walk to Barrie's waterfront, parks and vibrant downtown. Zoning is RM2 allowing for multi family development. Front foyer welcomes you into this traditional 2 storey 4 bedroom home. The main level includes a formal dining room/living room, (original large living room was used as the master bedroom with ensuite by previous owner ... this living room was fully gutted to studs and has classic high baseboards and window trim. (This room could also be a fantastic nanny area). Kitchen has access to back porch plus mud room plus walk through to formal dining room plus hallway access to entire main floor. Thousands spent on upgrades (see attachment list): Electrical, insulation, lights, windows, doors, bathrooms, furnace, driveway and more. Second floor has 3 good size bedrooms with closets ... one has been fully gutted to studs and reno'd. 2 new bathrooms on main floor were created 2015. Main bath shared with laundry. This home has a side covered porch overlooking a landscaped fully fenced yard with unistone walk path. Rear entry is a handy mud room with storage. Basement is traditional stone that is dry and has room for storage. Hot water tank is rental. Driveway and curb were widened into double which holds 4 vehicles. 2 quality sheds (burgandy built by menonites with reinforced flooring and metal roof). Tenants willing to move or stay. Very well maintained home. (id:60626)
RE/MAX Crosstown Realty Inc.
49 Park Street
Barrie, Ontario
Charming character filled century home on corner lot. Short walk to Barrie's waterfront, parks and vibrant downtown. Zoning is RM2 allowing for multi family development. Front foyer welcomes you into this traditional 2 storey 4 bedroom home. The main level includes a formal dining room/living room, (original large living room was used as the master bedroom with ensuite by previous owner ... this living room was fully gutted to studs and has classic high baseboards and window trim. (This room could also be a fantastic nanny area). Kitchen has access to back porch plus mud room plus walk through to formal dining room plus hallway access to entire main floor. Thousands spent on upgrades (see attachment list): Electrical, insulation, lights, windows, doors, bathrooms, furnace, driveway and more. Second floor has 3 good size bedrooms with closets ... one has been fully gutted to studs and reno'd. 2 new bathrooms on main floor were created 2015. Main bath shared with laundry. This home has a side covered porch overlooking a landscaped fully fenced yard with unistone walk path. Rear entry is a handy mud room with storage. Basement is traditional stone that is dry and has room for storage. Hot water tank is rental. Driveway and curb were widened into double which holds 4 vehicles. 2 quality sheds (burgandy built by menonites with reinforced flooring and metal roof). Tenants willing to move or stay. Very well maintained home. (id:60626)
RE/MAX Crosstown Realty Inc. Brokerage
4128 126 St Nw Nw
Edmonton, Alberta
This Perry built 4 level split with lovely curb appeal is in a prime location 1 block from ravine trails. The kitchen island is open to the DR with hardwood floors, skylight and patio doors to deck and private mature yard. The spacious, bright LR boasts hardwood floors and a feature stone wall fireplace. All the windows are newer as well as newer roof, furnace and hot water tank. With a total of 4 bedrooms, 2 baths, a main floor laundry and family room, this makes a fabulous family home. The west backyard is fully fenced, private with mature landscaping. There is an oversized detached double garage. Developed basement with large window. Make this your home or build a new one like many folks have done in popular Aspen Gardens. (id:60626)
Homes & Gardens Real Estate Limited
268 Powell Road
Brantford, Ontario
North East Facing!! 1692 Sq Feet, 2016 built, Super Layout, Beautiful "Chelsea" Corner Unit Townhouse In "West Brant" Community Located On A Quiet Street Close To Parks & Schools. Offering 3 Bedrooms, 2.5 Bathrooms, The All Brick & Stone Exterior Sets The Tone For This Freehold Townhouse. The Open Concept Living Room, Kitchen & Breakfast Area Is Bright & Spacious, Making This The Perfect Place To Entertain. The Kitchen Offers Rich Cabinetry With Quartz Countertops, Stylish Backsplash & Large Center Island That Is Perfect For Food Preparation. With Ample Cabinet Space, This Kitchen Offers A Functional Flow. Large Master Bedroom With A Walk-In Closet & Ensuite Bathroom Equipped With A Separate Shower & Soaker Tub. Unfinished Basement Awaiting Your Personal Touch. This Home Is Perfect For A A First Time Home Buyer Or Investor Looking For A Great Income Potential Property! Tesla charger is included in the sale (id:60626)
Century 21 People's Choice Realty Inc.
3607 - 39 Roehampton Road
Toronto, Ontario
Few Years New E2 Condos, 2 Bedroom And 2 Bathroom, Open Kitchen, West View. Perfect And Functional Layout, 9'Ceiling. 626 Sqf +106 Sqf Balcony. Located In The Heart Of Midtown Yonge & Eglinton. Mins To Subway, Yonge-Eglinton Centre, Shops & Restaurants... (id:60626)
Century 21 Atria Realty Inc.
410 22562 121 Avenue
Maple Ridge, British Columbia
Elevated Loft Living - Now, a true 2 Bedroom at Edge 2. Renovated two-level loft-style penthouse in a substantially rebuilt building, located in the heart of Maple Ridge just steps to shops, dining, and transit. Unlike typical lofts, the upper-level bedroom is fully enclosed for true privacy, making this a functional 2-bedroom home. Soaring 18 ft ceilings and expansive windows flood the space with natural light. The modern kitchen features quartz countertops, soft-close cabinetry, and stainless steel appliances. The main level includes a spacious bedroom with walk-in closet and cheater en-suite. Laminate flooring throughout, custom shelving in upped bedroom closet. 1 parking and storage included. Pets and rentals welcome. (id:60626)
Oakwyn Realty Ltd.

