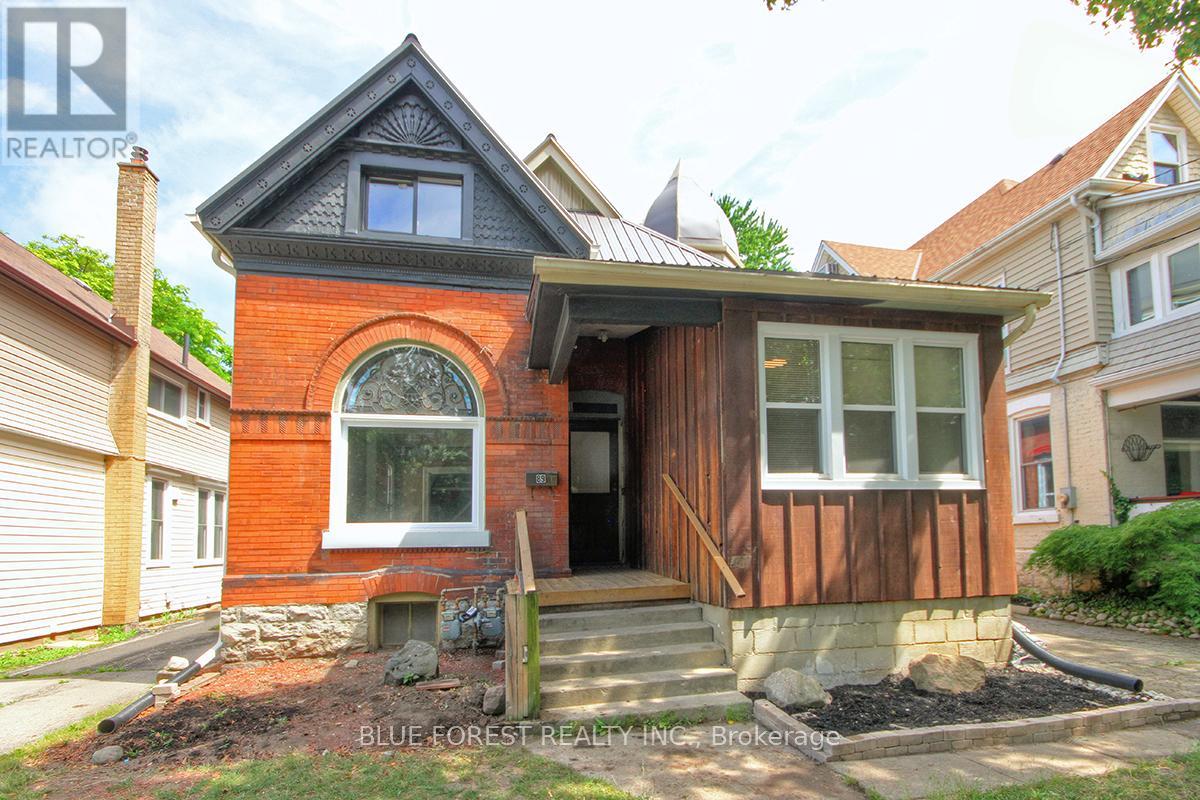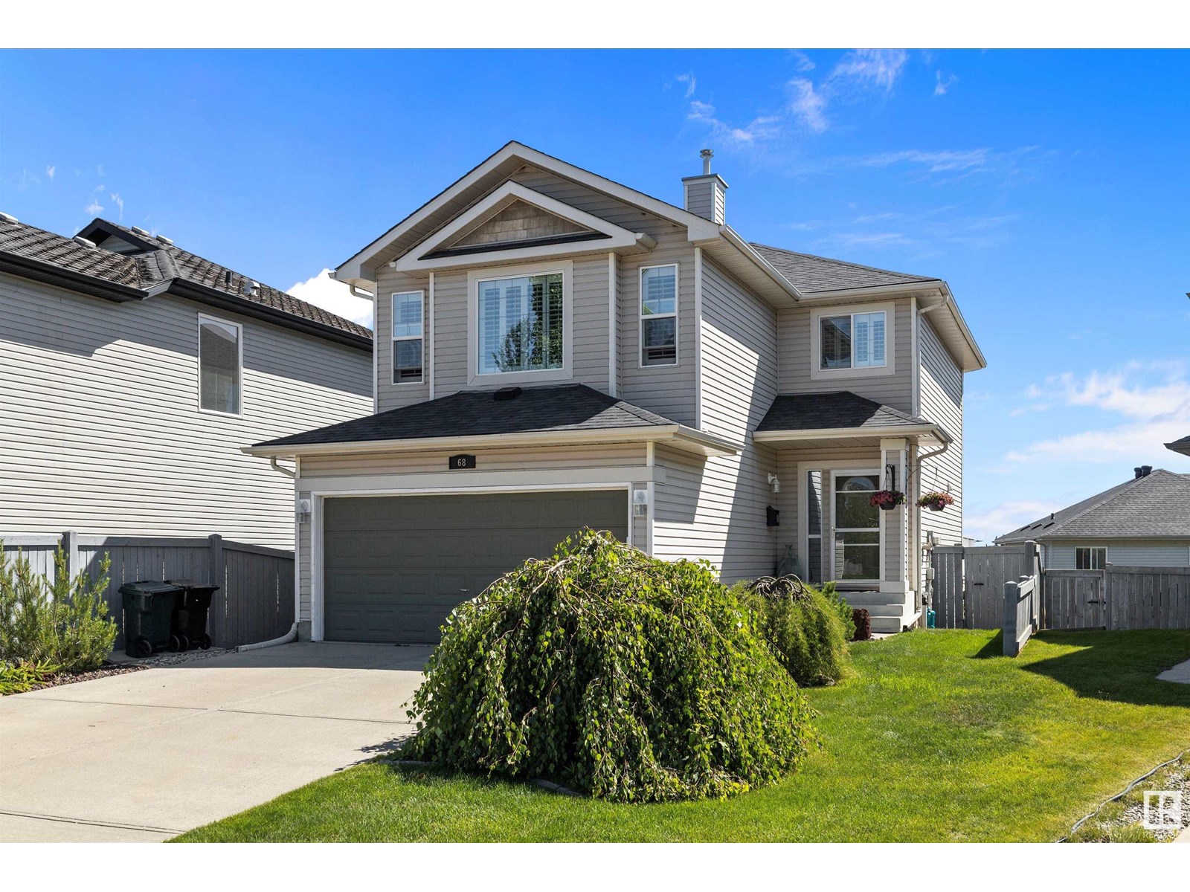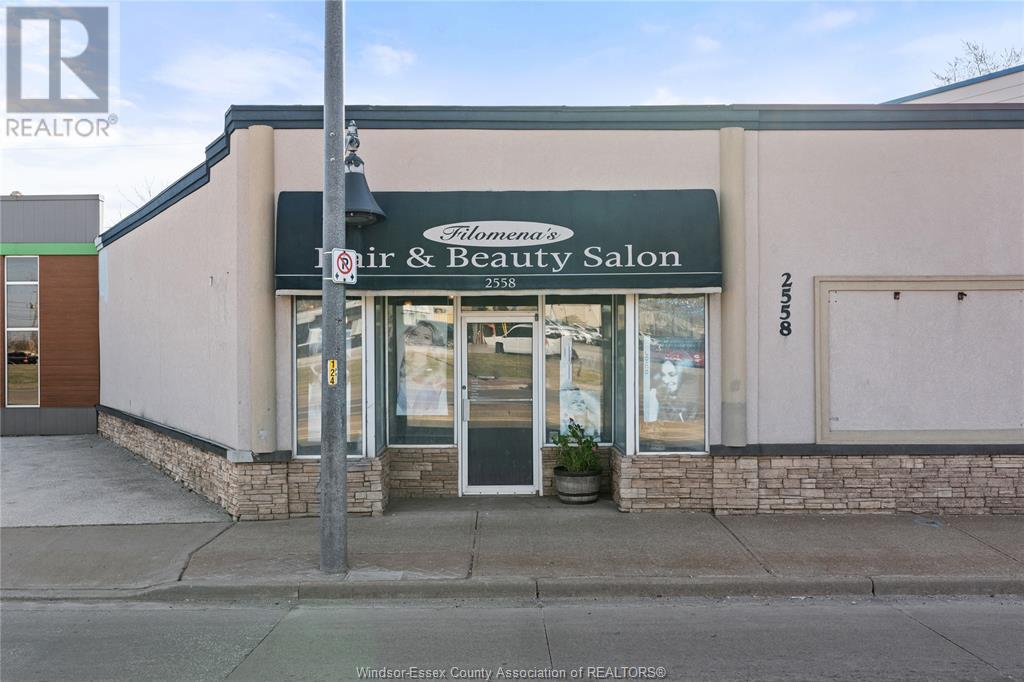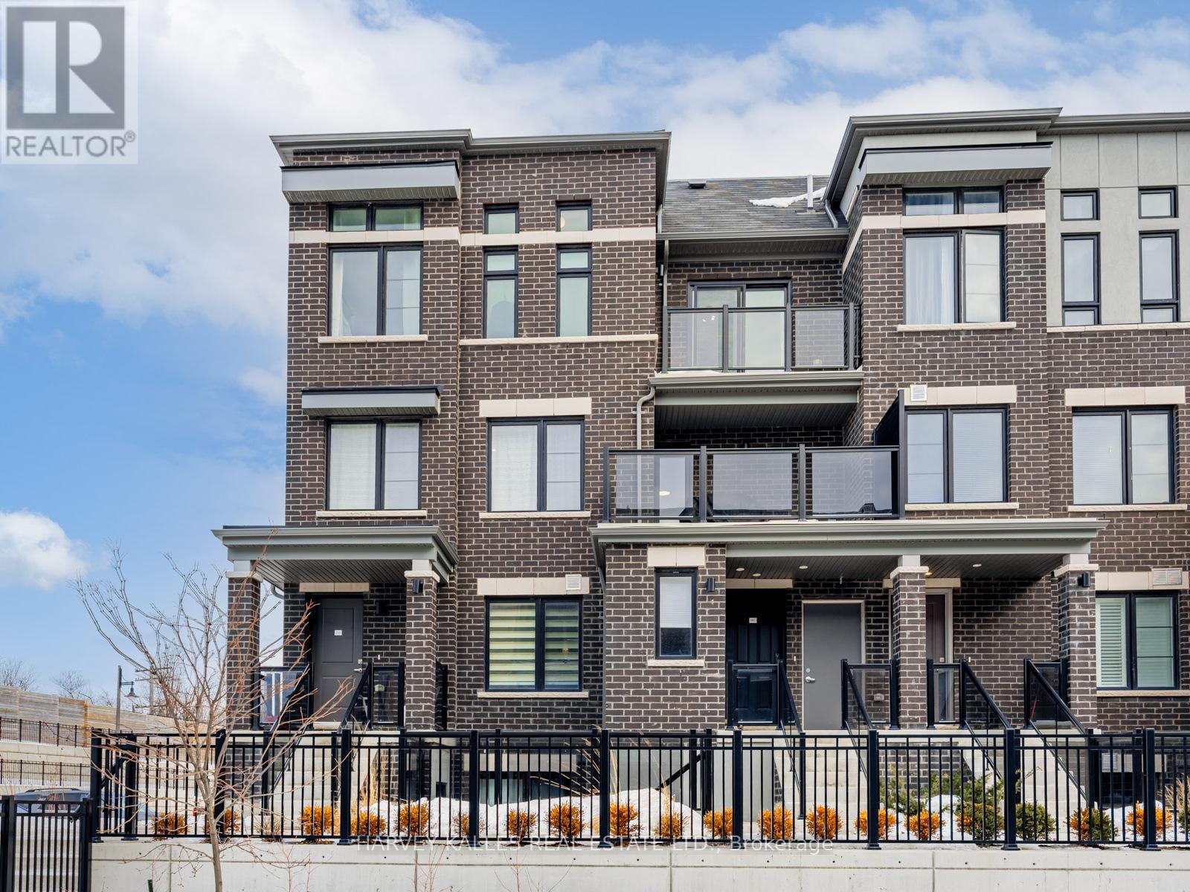720 Grey Street Unit# 32
Brantford, Ontario
This upgraded townhouse in Brantford blends thoughtful design with everyday functionality. Built in 2022, it features a warm, inviting interior with vinyl flooring on the lower level and an upgraded wooden staircase leading to the main living space. The kitchen offers plenty of workspace with upgraded high-end quartz countertops, a redesigned island, upgraded pantry space, pot lighting throughout and under-cabinet lighting that adds both style and function. The living room connects to a balcony that’s perfect for grilling or enjoying the fresh air. Upstairs, the primary bedroom includes its own ensuite, and the laundry is just down the hall for added convenience. The second bedroom has a built-in desk ideal for a home office or study space. Bathrooms have been refreshed with upgraded tile, and large windows throughout the home bring in great natural light. The fully fenced backyard is private and easy to maintain. An attached garage offers inside access and an additional storage room. Set in a walkable neighbourhood close to parks, trails, public transit, and local amenities. This is one, you will not want to miss. (id:60626)
Keller Williams Edge Realty
32 - 720 Grey Street
Brantford, Ontario
This upgraded townhouse in Brantford blends thoughtful design with everyday functionality. Built in 2022, it features a warm, inviting interior with vinyl flooring on the lower level and an upgraded wooden staircase leading to the main living space. The kitchen offers plenty of workspace with upgraded high-end quartz countertops, a redesigned island, upgraded pantry space, pot lighting throughout and under-cabinet lighting that adds both style and function. The living room connects to a balcony thats perfect for grilling or enjoying the fresh air. Upstairs, the primary bedroom includes its own ensuite, and the laundry is just down the hall for added convenience. The second bedroom has a built-in desk ideal for a home office or study space. Bathrooms have been refreshed with upgraded tile, and large windows throughout the home bring in great natural light. The fully fenced backyard is private and easy to maintain. An attached garage offers inside access and an additional storage room. Set in a walkable neighbourhood close to parks, trails, public transit, and local amenities. This is one, you will not want to miss. (id:60626)
Keller Williams Edge Realty
89 Talbot Street S
Simcoe, Ontario
Welcome to 89 Talbot Street! Let's dive into the details of this amazing legal duplex. This property is a fantastic choice for first-time buyers, smart investors, or anyone looking for a home with a mortgage helper. It has been fully updated, including plumbing, electrical, insulation, kitchens, bathrooms, flooring, HVAC, windows, doors, and even a metal roof! The duplex features separate entrances, separate laundry facilities, and a separate furnace and AC unit installed in 2023. It's truly a turnkey property. Situated on a spacious lot, there is an extended double driveway that can accommodate parking for up to 6 vehicles, along with a detached double-car garage. With modern finishes and the added bonus of an income-generating unit, this property offers both style and practicality. And the location couldn't be better, with close proximity to shopping centers, schools, parks, churches, and restaurants. Don't let this fantastic opportunity pass you by! Own a property with tremendous potential at 89 Talbot Street. Buildable lots also for sale. Contact LA for details. Virtually staged / staged home for photos while vacant. (id:60626)
Platinum Lion Realty Inc.
89 Gladstone Avenue
St. Thomas, Ontario
Investor Alert - This is an updated/renovated brick duplex century home conveniently located in the Court House area close to all amenities. It is a side-by-side duplex - luxurious 3bedroom/2 story unit & a 1 bedroom unit. Both units are vacant. Ideal situation for moving in & having the other unit cover a lot of the costs. Quiet street with friendly neighbours.The house has 2 separate gas metres & 3 separate hydro metres & 3 updated breaker panels.2 Separate Reliance water heaters. Shared single driveway. Lots of parking in the front & in the rear of the property. Basement is attached to the 3 bed unit & has it's own laundry facilities. Laundry hookup is in the 1 bed unit. Recent upgrades to the house includes the following: New metal roof 2017-Freshly painted 2025-furnace Dec 2019. New kitchen & new bathroom 2025 - 8 new north pole windows April 2021 - All galvanized steel water pipe within the house completely upgraded to PEX pipe. Screen Door and front window 2025. Carpeting andFlooring 2025. Wood Fence & wood stairs in the backyard 2025. Some painting done to the exterior 2025. Wood Fireplace in the living room is presently not functional. Book your showing before it's gone. (id:60626)
Blue Forest Realty Inc.
68 Greystone Cr
Spruce Grove, Alberta
Immaculate 2-storey on a quiet cul-de-sac just steps away from Jubilee Park! This home has been lovingly maintained by its original owner & includes 4-beds, 4 baths, a fully finished WALK-OUT BASEMENT & custom brick accents throughout! Discover an inviting main floor featuring a spacious kitchen with quartz countertops, gas range & corner pantry. Enjoy the convenience of main floor laundry & a 2-piece powder room. Upstairs, you’ll find a sun-soaked bonus room & three generous bedrooms. The primary suite includes his & hers closets & a luxurious ensuite with a corner soaker tub. The walk-out basement adds even more living space with a large bedroom & bathroom. Enjoy two expansive decks & stunning yard with mature trees & beautiful landscaping. Additional features include A/C, fresh paint, new carpet upstairs, a double attached garage & an extra-large parking pad for your convenience. Located near schools, playgrounds & all the amenities of Greystone, this is the perfect family home you’ve been waiting for! (id:60626)
RE/MAX Preferred Choice
30 Georgias Walk
Tay, Ontario
Tucked in a quiet, family-friendly neighbourhood just 3 minutes from two schools and 4 minutes to the beach, this ranch bungalow has a lot to love. The street is peaceful with no sidewalks—meaning there’s room to park 4 cars in the drive. This original-owner, detached freehold home has great curb appeal and welcomes you in with an open kitchen and dining space featuring rich bamboo hardwood floors. The kitchen is loaded with cupboard space (including pullouts), a large island, stainless steel appliances, and a tiled backsplash. From here, step out to your side patio for morning coffee, or unwind in the enclosed sunroom/gazebo surrounded by lush trees, vibrant red Rose of Sharon, and a deep purple lilac tree. The guest/kids’ bedroom offers double closets, and the semi-ensuite 4-piece bath includes a granite countertop. The primary bedroom is a standout with pocket doors, a walk-in closet, and a bonus flex space—ideal for a home office, gym, or nursery. There’s inside access to the garage (with plenty of shelving for extra storage), plus a finished basement with another 4-piece bathroom, rec room, and two additional bedrooms. (id:60626)
Real Broker Ontario Ltd.
129 Mount Pleasant Avenue
London North, Ontario
Excellent opportunity close to Downtown and the University! This charming yellow brick duplex sits on a huge treed lot with plenty of potential. The main level offers three bedrooms and one bathroom, with an updated kitchen, side entrance, and laundry in the lower level. The upper unit one bedroom features an open concept floor plan and deck overlooking the backyard. Main floor pays $1950 + utilities, upper pays $715. Double wide driveway with plenty of parking. Great location with development potential! (id:60626)
Coldwell Banker Power Realty
2558 Howard
Windsor, Ontario
They say beauty is in the eye of the beholder—but in this case, it’s also in the eye of the investor. This meticulously maintained mixed-use property sits in one of Windsor's highest-traffic areas and is zoned CD2.1, allowing for a wide range of permitted uses. The front commercial unit currently operates as a hair salon and features a florist cooler, making it ideal for floral businesses or easily adaptable for other retail or service ventures. In the back, you'll find a 1-bed, 1-bath residential unit, currently leased for $1,100/month, providing steady income potential. Recent upgrades over the past two years include a new furnace, roof, and electrical, ensuring peace of mind and lower maintenance costs. Don’t miss this golden opportunity to own a prime property with both business and residential income streams. (id:60626)
The Signature Group Realty Inc
3503 4670 Assembly Way
Burnaby, British Columbia
Station Square 2, developed by Anthem Properties and Beedie Living, is perfectly situated next to Metrotown Mall in the heart of Burnaby. This functional, south-facing junior one-bedroom suite is located on the 35th floor and offers gorgeous panoramic views. The home features a smart layout, premium appliances, one parking stall, and a storage locker. Enjoy exceptional building amenities including 24-hour concierge service, a fully equipped fitness gym, steam room, sauna, guest suite, and a spacious party room with a full kitchen and bar. Steps away from Metrotown Shopping Mall, Metrotown SkyTrain Station, schools, Crystal Mall, Central Library, Central Park, banks, and restaurants. (id:60626)
RE/MAX Crest Realty
56 - 2 Dailing Gate
Toronto, Ontario
End-unit 3-bedroom townhouse with a finished basement in a meticulously maintained community. Hardwood flooring in the livingand dining rooms, laminate throughout all three bedrooms. The main floor features a 2-piece powder room, with separate living and dining areas. The basement offers direct access to underground parking. Equipped with gas heating and central air-conditioning. Just minutes away from Centennial College, Highway 401, shopping centers, and public transit (TTC). The outdoor swimming pool is currently being renovated, and the roof was replaced just six months ago. A public school is only a short walkaway. (id:60626)
RE/MAX Real Estate Centre Inc.
430 Fieldstone Drive
Kingston, Ontario
Welcome to 430 Fieldstone Drive, nestled in the heart of Kingston's sought after east end. Located just minutes from CFB and Highway 401, this home offers unparalleled convenience for families to appreciate the proximity to top-rated schools, parks, community amenities and our vibrant downtown. This 3 bedroom, 3 bath home has a wonderful open concept design, with a bright and spacious main floor family room with vaulted ceiling and palladium windows overlooking the deck and fenced backyard. The primary suite offers a full ensuite and walk-in closet, and the lower area has a rough-in for a 4th bath, and a great sized rec room for game nights or for the little tykes on rainy days. Lets not overlook the central air, garage door opener, and the convenient entry from the garage to the foyer. Don't miss the opportunity to make this your next home. (id:60626)
Sutton Group-Masters Realty Inc.
38c Lookout Drive
Clarington, Ontario
Experience the beauty of lakeside living in this stunning end-unit stacked townhome, nestled in a growing community. This stunning home boasts an open-concept dining and living area, seamlessly flowing with beautiful laminate flooring throughout the main floor. Large windows fill the space with abundant natural light. The modern kitchen boasts stainless steel appliances and a breakfast bar. Step outside to a beautiful open balcony offering breathtaking lake views. The main floor also includes a convenient two-piece washroom. Upstairs, you'll find two bedrooms, including a spacious primary bedroom with a walkout to the balcony and a four-piece ensuite. This home also offers two parking spaces for your convenience. Enjoy nearby greenspace, a parkette with benches, and extra guest parking just outside your door. You're just steps from the beach, with Lake Ontario views, walking/biking trails, an off-leash dog park, a splash pad, and a park with fishing access. Commuting has never been easy with quick access to Highways 401 & 418 & 115. Close to schools, shops, restaurants, and more. Don't miss out in this opportunity to experience serene lakefront living in this move-in-ready home, with everything you need for comfort and style! (id:60626)
Harvey Kalles Real Estate Ltd.
















