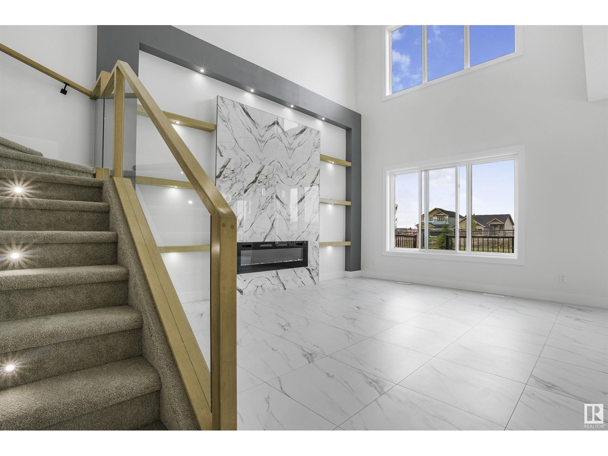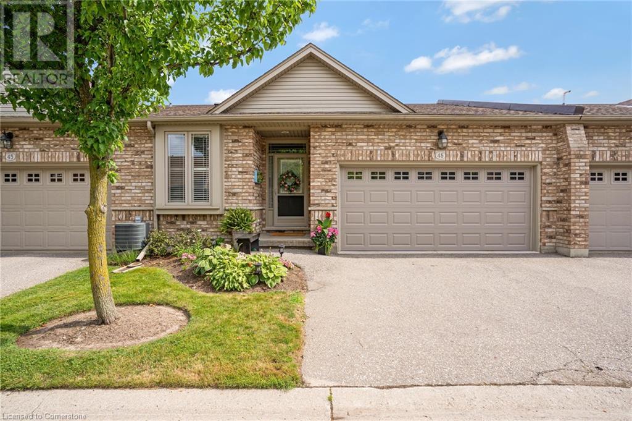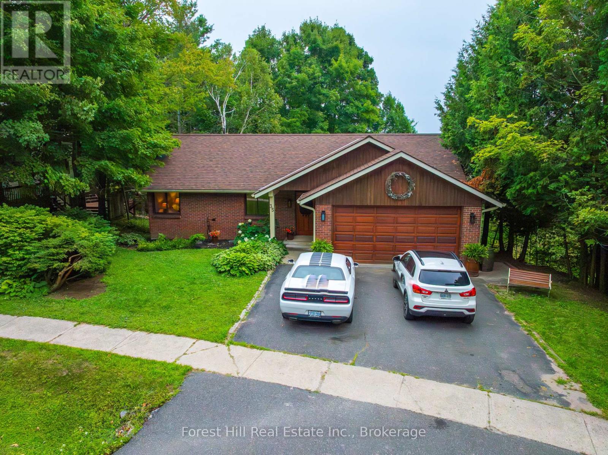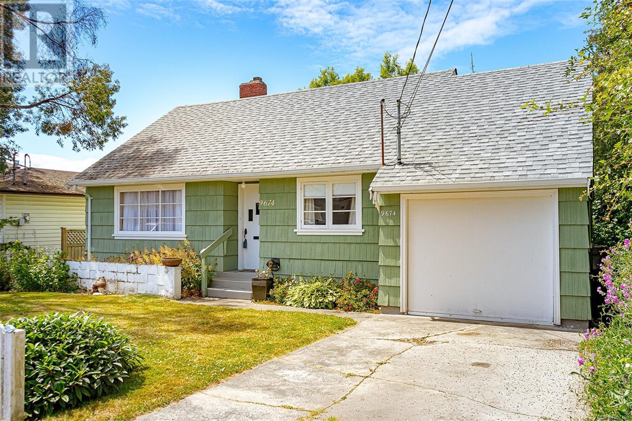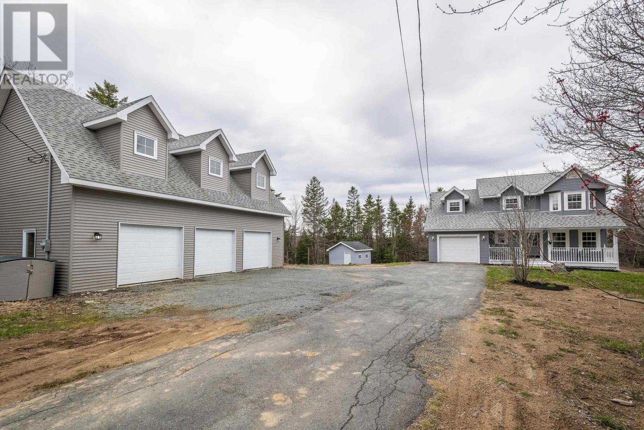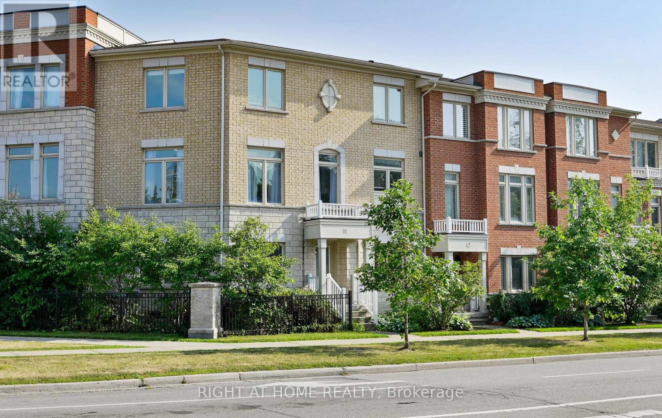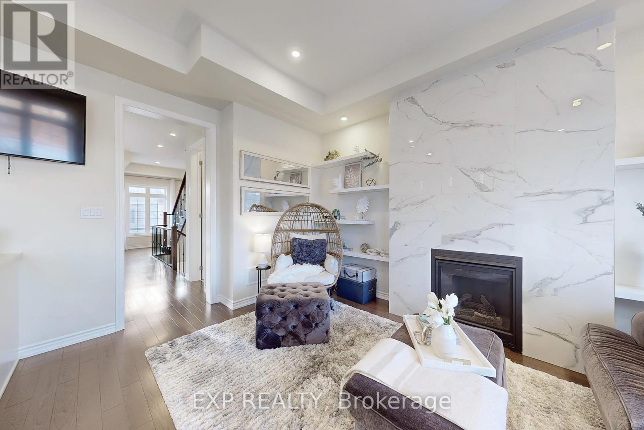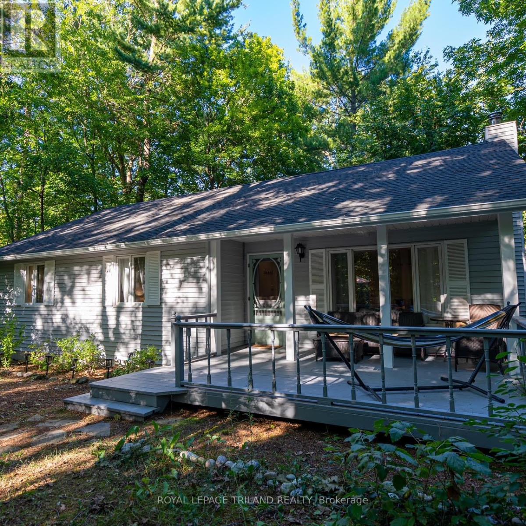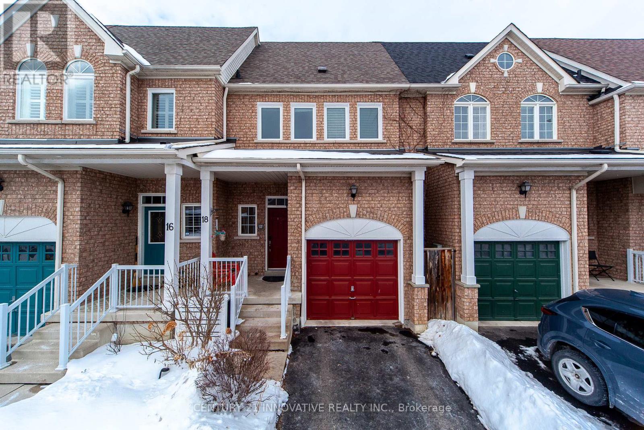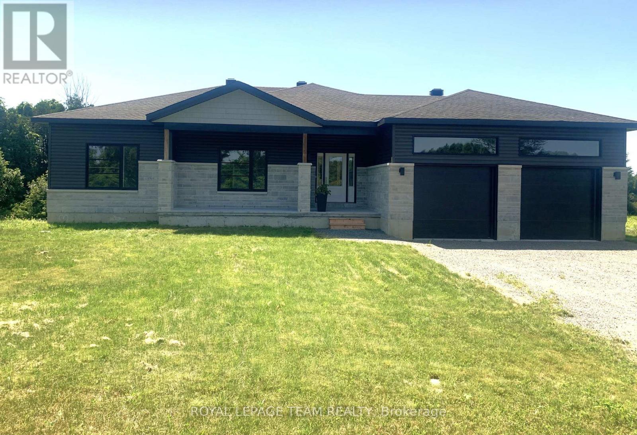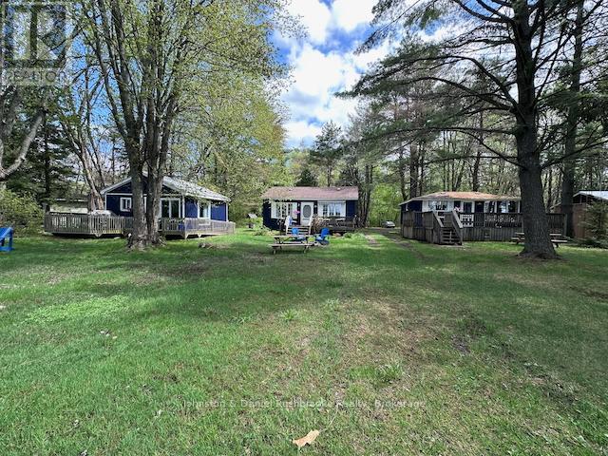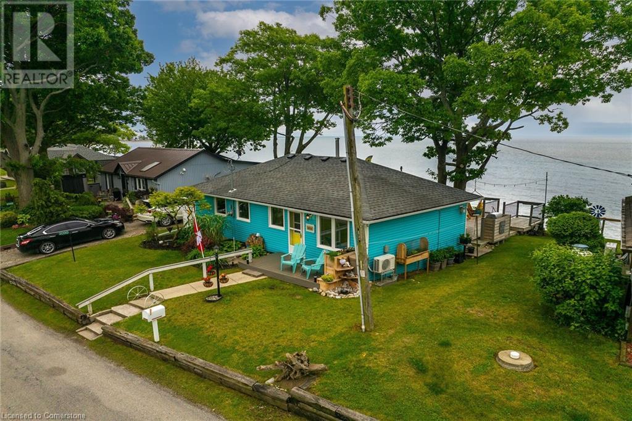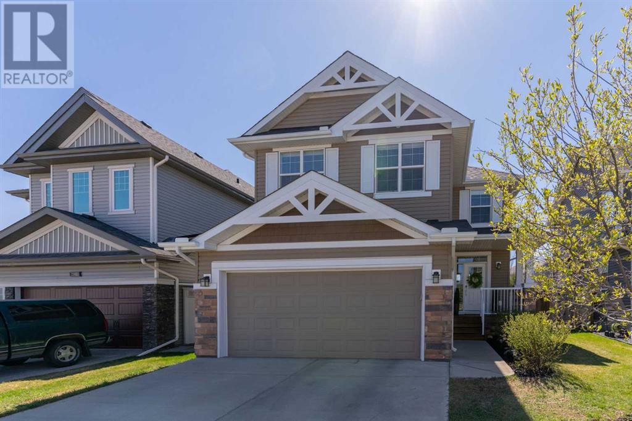7171 Morningside Drive
Halifax, Nova Scotia
Welcome Home to 7171 Morningside Drive Nestled in the highly sought-after West End of Halifax, this stunning home offers exceptional curb appeal on a beautifully landscaped, level lot surrounded by mature, picturesque trees. Step inside to a bright and spacious open-concept main levelperfect for both everyday living and entertaining. The expansive foyer welcomes you with warmth and style. The kitchen is a true showstopper, featuring marble and granite countertops, a large island with a marble surface, stainless steel appliances, and a dining area ideal for gatherings. The generous living room showcases hardwood floors and custom built-in bookcases, creating a cozy yet refined atmosphere. Upstairs, you'll find three well-appointed bedrooms, including a spacious primary bedroom with its own en suite. A full bath is also located on this level for added convenience. Off the main foyer, a versatile main-floor bedroom and an additional full bath with a one-piece shower offer a perfect setup for guests or multigenerational living. The lower level offers even more space to spread out, featuring a comfortable family room, a dedicated music room, and a utility/laundry roomperfect for functional everyday living and creative pursuits. Step outside to your private backyard oasispeaceful, tree-lined, and ideal for relaxing, entertaining, or simply enjoying nature all year round. (id:60626)
RE/MAX Nova
4004 40 St
Beaumont, Alberta
BACKING to WALKING TRAIL! this custom home in the prestigious Lakeview North (Azur), Beaumont! Boasting over 2850 sq.ft. of luxury living, this masterpiece features a triple-car garage and sits on a huge regular lot. Step into the grand foyer with open-to-below ceiling and a spacious living area that makes a bold first impression. The gourmet kitchen is complemented by a full spice kitchen, perfect for culinary enthusiasts. The main floor includes a bedroom with full bath and another open-to-below in living area. Separate side entrance to the basement adds future potential. Upstairs offers 3 bedrooms total out of which 2 are master suites, a third bedroom, a bonus room, an additional full bathroom, and a laundry room for convenience. With premium finishes, a thoughtfully designed layout, and unbeatable location, this home is truly one of a kind. A must-see for those seeking space, luxury, and functionality! Please note: Photos shown are of a similar homes sold before; finishes and layout may vary. (id:60626)
Maxwell Polaris
20 Isherwood Avenue Unit# 46
Cambridge, Ontario
Welcome to this beautifully updated bungalow-style condo offering peaceful, private living with all the space and comfort you’ve been looking for. Tucked away in a quiet, well-maintained community, this home is perfect for downsizers, professionals, or multi-generational living. Enjoy over 2600 sq ft of finished space, including 2+1 bedrooms, 3 full bathrooms, and a finished walkout basement—ideal for entertaining, guests, or extended family. The main floor features newer flooring throughout, California shutters, a bright and open living/dining area, and access to a private upper deck surrounded by mature trees. The spacious kitchen offers plenty of storage, while the main-floor laundry adds everyday convenience (with a second laundry area in the basement, both complete with washer and dryer). The primary bedroom includes a full ensuite and walk-in closet, while the second bedroom and full bathroom complete the main level. Downstairs, the walkout basement offers a large finished rec room, a third bedroom, a full bath, and access to the lower deck. The double car garage and ample storage space complete this exceptional home. Located close to trails, shopping, and all amenities—but tucked away from the hustle and bustle. This is low-maintenance living at its finest. (id:60626)
RE/MAX Twin City Realty Inc. Brokerage-2
RE/MAX Twin City Realty Inc.
9 Tisdale Street S
Hamilton, Ontario
Legal triplex in Central Hamilton offering nearly 2,500 square feet of finished space, with potential for a 4th Unit. This cash-flowing asset generates over $5,170 in monthly income and is set up for efficient management with 3 hydro meters, 3 gas meters, 2 furnaces, and 3 hot water tanks. All units feature in-suite laundry, and tenants pay their own gas and hydro, keeping operating expenses low. Unit 1 features a main-floor two-bedroom with basement storage, tenanted for $1,950 plus utilities. Unit 2 is a second-floor 2-bedrooam rented at $1,520 plus utilities. Unit 3 is a Vacant third floor 2-bed, currently vacant with a market rate of $1,700 + utilities. Additional value lies in 2-car driveway parking and TOC zoning, which allows for the opportunity to unlock further income through a 4th basement Unit. Located between Main and King streets along the future LRT plans, this property is positioned for long-term growth with proximity to Jackson Square, Hamilton GO Centre, and Hamilton General Hospital. This is an ideal opportunity for investors seeking stable income and future upside. (id:60626)
Keller Williams Signature Realty
35 Westvale Drive S
Bracebridge, Ontario
You'll love this stunning Four Bedroom Three bathroom carefully cared for home on 35 Westvale Drive, one of Bracebridge's most premier areas, backing onto your own one acre mature forest!! Besides the valuted open concept main floor living area, you just have to experience the glass solarium with the incredible views south and over looking the forest and the town! and a walkout deck for that relaxing morning coffee. Three bedrooms and attached double car garage are also all on the main level and along with the large main bedroom with its own private esuite bathroom and walkin closet . Then experience the ground level with its massive open concept recreation room walking out to your own covered private deck and back yard with garden and a trail through your own private forest! One acre in town!! An extra guest bedroom, bathroom and newly renovated large laundry room also live on the ground level. Pride of ownship in everywhere you look in this home, all the photos and video tell the rest of the story! Very easy to show! (id:60626)
Forest Hill Real Estate Inc.
9674 Third St
Sidney, British Columbia
Cute as a button! First time on the market in over 60 years. What a great starter or downsizer. Single level living with 2 bedrooms on main floor and bonus 3rd bedroom or den upstairs. Bright and spacious living room with fireplace. Large eat in country kitchen. Flat easy care lot with back lane access. Walk to the beach or the shops of Sidney in 5 minutes. Development potential under SSMUH or potential for small lot sub-division. (id:60626)
RE/MAX Camosun
192 Gleneagles Drive
Hammonds Plains, Nova Scotia
Executive 4-Bedroom Home with Expansive Flex Spaces & Walk-Out Basement. This exceptional two-story home is tailored for professionals and families seeking both space and versatility. Featuring 4 bedrooms, 2.5 bathrooms, and a variety of adaptable living areas, it offers comfort, privacy, and endless potential. A spacious rec roomcurrently used as an art and music studioalongside a basement den converted into a games room, provides ideal zones for hobbies, entertainment, or multi-generational living. The walk-out basement enhances functionality and access to the outdoors. A newly built triple car garage includes an impressive 850 sq ft loft with a half bath, offering an ideal setup for a home office, entertaining guests, or a creative studio. Need more room? A wired 12 x 16 shed adds valuable storage or workshop options. Set back from the road on a large treed lot, this home offers peace and seclusion while being just a short drive to the 102 highwayproviding convenient access to Halifax, the airport, and surrounding areas. A rare opportunity for those who value flexibility, privacy, and room to grow. (id:60626)
Royal LePage Atlantic (New Minas)
11 - 1299 Glenanna Road
Pickering, Ontario
*Welcome to This Bright & Elegant Pickering Townhome* Stylish and thoughtfully designed, this beautifully appointed three-bedroom home offers a spacious family room filled with natural light and an open-concept living and dining area perfect for gatherings and everyday living. The chef-inspired kitchen features stainless steel appliances, a gas stove, and a large movable island with built-in storage, all overlooking the main living spaces. From the kitchen, step out onto a private balcony ideal for morning coffee or evening relaxation with sunset views. Upstairs, the primary suite impresses with a four-piece ensuite and walk-in closet. The two additional bedrooms with hardwood floors provide comfort and flexibility for family, guests, or a home office.The finished basement adds even more versatility with its own four-piece ensuite, making it perfect for a gym, home office, or guest suite.Additional highlights include direct garage access, driveway parking for two vehicles, and a welcoming front courtyard awaiting your personal touch.Ideally located in the heart of Pickering just minutes to Pickering Town Centre, the GO Station, Highway 401, parks, restaurants, and the waterfront this home beautifully blends modern living with everyday convenience. *Don't miss the chance to make this beautiful house your next HOME!* (id:60626)
Right At Home Realty
2213 Echo Valley Rise
Langford, British Columbia
Welcome to 2213 Echo Valley Rise in beautiful Bear Mountain. Immaculate 3 bed 3 bath home offering breathtaking views over the Westshore and mountains beyond. The main level is the hub of the house with an inviting open-concept kitchen with premium appliances, quartz countertops and large eating bar. The living and dining area is bright with loads of natural light and offers built-in shelving surrounding the cozy gas fireplace. Laundry is conveniently located upstairs with the bedrooms, the primary showcasing a spa-like bathroom with dual sinks, a walk-in shower, and a closet with custom cabinetry added. The walkout basement is perfect for a variety of uses including a theatre, bar, games or crafts room, or even space for an inlaw or older child. This home is turnkey and the owners have added many custom shelves and touches to ensure maximum use of storage, total privacy, and ease of living. LED lighting, dedicated laundry room, ductless heat pump and air conditioning. Built in Vac, hot water on demand, fully automated irrigation, built to green/Gold certified, garage wired for EV plugin. Amazing location with playground at the entrance of the complex, close to shopping, schools, Costco and bus routes. Call today for your private viewing of this stunning home. (id:60626)
RE/MAX Generation - The Neal Estate Group
210 - 160 Woodbridge Avenue
Vaughan, Ontario
>> Located In The Heart Of The Walkable Amenity Rich Marketlane Neighbourhood, This Bright And Spacious 2 Bedroom 2 Bathroom Condominium Apartment Features An Oversized Wrap-Around 205 Square Foot Terrace Balcony, 9 Foot Ceilings, A Split Bedroom Open Concept Floorplan And A Large Kitchen That Boasts A Spectacular Center Island And Breakfast Bar. The Layout Of This Corner Unit Allows For The Extra Windows That Provide Maximum Interior Sunlight. Recently Completed Extensive Common Area Building Renovations Have Truly Modernized The Entire Appearance Of This Boutique Low Rise Property. You're Steps Away From Marketlane Shopping Centre, Medical Offices And Services, City Of Vaughan Transit, The Humber River And Scenic Walking Trails. (id:60626)
Axxess Real Estate Ltd.
13 Seagrave Lane
Ajax, Ontario
~This Modern And Move-In-Ready 3-Storey Semi-Detached Home Has Been Updated With Stylish Finishes And Features High Ceilings Throughout. ~It Offers 3 +1 Spacious Bedrooms, 4 Bathrooms, And Plenty Of Natural Light. ~The Inviting Great Room Features A Cozy Fireplace With Space To Mount A TV Above, While The Bright Eat-In Kitchen Boasts A Pantry, Breakfast Bar, And Walkout To The Balcony. ~The Primary Suite Is A Private Retreat With A Walk-In Closet And A Luxurious 4-Piece Ensuite With Double Sinks. ~Natural Light Floods The HomeThrough Three Skylights In The Principal Bathroom, Main Bathroom, And Hallway. ~The Living Room Opens To The Yard For Seamless Indoor Outdoor Living. ~A Unique Soundproof Closet Provides The Perfect Space For Music Or Commercial Use. ~Plenty Of Visitor Parking Available For Guests. ~Completing The Home Is An Attached Garage With Direct Access, Making This A Perfect Blend Of Style And Functionality. ~Don't Miss Out On This Incredible Opportunity Schedule Your Private Showing Today! (id:60626)
Exp Realty
288 Harthill Way
Ottawa, Ontario
Get ready to witness true pride of ownership at 288 Harthill Way in Barrhaven. Nestled on a quiet, tree-lined street and surrounded by mature greenery, this exquisite Holitzner-built home offers approximately 2,500 square feet of beautifully designed living space that blends warmth, functionality, and luxury. Step inside to 9-foot ceilings, rich hardwood flooring, and a sun-filled open-concept layout. The main living area is bathed in natural light, thanks to floor-to-ceiling-style windows, and features a cozy gas fireplace that adds both comfort and charm. Whether you're entertaining or enjoying a quiet evening, the built-in ceiling speakers and open flow create the perfect atmosphere.The well-appointed kitchen is the heart of the home, complete with quartz countertops, a Wolf stove, high-end appliances, a generous walk-in pantry, and elegant finishes throughout. Upstairs, you'll find four spacious bedrooms, including a luxurious primary suite with a walk-in glass shower, jacuzzi-style tub, and his-and-hers sinks in the ensuite. Plush, meticulously maintained carpeting enhances the comfort on the second level. Rarely offered, you have an opportunity to step outside to your own private backyard retreat with no rear neighbours, just peace and privacy. Enjoy the heated in-ground pool, surrounded by premium decking boards and a striking glass staircase. Whether you're hosting summer gatherings or simply relaxing in your own oasis, this space offers it all. The 3 car interlocked driveway adds curb appeal to this already stunning home. Ideally located just minutes from Highway 416, Strandherd Drive, parks, schools, and shopping, this is a rare opportunity in one of Barrhaven's most desirable neighbourhoods. You will feel it the moment you walk in warmth, comfort, connection. This isn't just a house. Its a space that welcomes you, calms you, and grows with you. This is home. Book your private showing today and discover what it truly means to come home. (id:60626)
Real Broker Ontario Ltd.
10262 Oakburn Court
Lambton Shores, Ontario
Looking for a move in ready year round home or cottage. This beautiful property is located on a quiet wooded cul-de-sac in desirable Southcott Pines. Only 5 minutes to the beach. This open concept 3 bedroom, 2 bathroom home has cathedral ceilings, wood burning fireplace, gorgeous hemlock floors throughout. Kitchen has quartz counter tops with centre island. Primary bedroom features an ensuite. Convenient main floor laundry and pantry. The basement has high ceiling and is partially finished. Both front and back decks are ready for you to enjoy the flora and fauna in your private woods. A short walk to the beach, the Ausable Channel and downtown Grand Bend. EV outlet for your electric car!!! See this one first. (id:60626)
Royal LePage Triland Realty
18 Gateway Court
Whitby, Ontario
Beautiful 3 Bedroom Townhouse Available For Sale In Most Desirable Location and Family Oriented neighborhood. Near very good ranked Sinclair Secondary School as well as good elementary school. Perfect Home For 1st Time Home Buyers and investors. Open Concept Main Floor, Convenient Main Fl. Laundry W/Garage Accesss. Large Master. Bedroom W/4 Pcs Ensuite. Newly Fin. Basement W/ Family Room and 2 Pcs Bath, Cold Cellar & Lots Storage. Relax On The Deck W/Fenced Backyard. Easy Access To Hwy 407/401, Newly upgraded Window in 2024 with highest level of energy efficiency. (id:60626)
Century 21 Innovative Realty Inc.
465 Pioneer Road
Merrickville-Wolford, Ontario
Wow, look at this beautiful brand new home ready for you to call home. This model is called the Empire it set on a peaceful 2 acre lot, seeking tranquility and rural charm this home features two bedrooms, two full bathrooms, concept layout with large bright, modern kitchen. The stunning home has a walkout basement with floor to ceiling windows and French patio doors leading out side that could be a beautiful patio this lower level is ready to finish your own way with Rough in for bathroom as well This home is built by Moderna Homes Design custom builders they are proud members of the Tarron home warranty program, energy start and Ontario home builders association Located just minutes from the Beautiful historic town of Merrickville. Don't miss this one book you're showing today. (id:60626)
Royal LePage Team Realty
1202 - 8010 Derry Road
Milton, Ontario
The perfect blend of natural light , style, and functionality in this stunning 2 -bedroom + den, 2-full bathroom condo. Designed for maximum comfort and efficient use of space, this unit boasts views of the Toronto and ravine. The modern kitchen is equipped with top-of -the line appliances ,including an ensuite washer, dryer, ideal for professionals.. One underground parking spot for added convenience., Ample out door visitor parking. High speed internet is included in the Condo fee. Located in a prime location with easy access to major highways, Milton Hospital , and host of local amenities. (id:60626)
Royal LePage Real Estate Services Ltd.
1039 Wonder Beach Road
Muskoka Lakes, Ontario
Wonderful opportunity for a family compound on THREE MILE LAKE.Three adorable seasonal cottages fully furnished on .6 acres facing SW with 127 ft of frontage and fabulous sunsets. Where everyone in the family can have their own cottage and if not in use rent them out or 3 families could share! Ultimate family enjoyment and investment income awaits. The BEARS DEN is 536 sq ft with 2 bedrooms, 4 pc bath, open concept living/dining/kitchen, 2 electric fireplaces and expansive 30 x 10'6 deck. LOONS NEST is 646 sq ft with 2 bedrooms, 4 pc bath, open concept living/dining/kitchen with 2 electric fireplaces and deck 18'6 x 10 ft. LILY PAD is 412 sq ft with 1 bedroom, 3 pc bath and open living/dining/kitchen with one electric fireplace and a large deck plus a ramp. Level land with plenty of room for outdoor games and shallow sandy shore for beach volleyball, frog hunting and heron visits. A naturalists paradise. Excellent proximity to Bracebridge 18 k and Port Carling 15 k. Dry boathouse to store watercraft and a tool/bbq shed. Just bring your bathing suit and toothbrush and enjoy summer at the lake! (id:60626)
Johnston & Daniel Rushbrooke Realty
2090 Lakeshore Road
Dunnville, Ontario
Welcome to “Maliblue” & start California Dreamin! Check out bright, popular Lake Erie property offering the ultimate waterfront “Party” venue. Enjoying panoramic water views from 500sf glass paneled deck system incs “Beachcomber” hot tub, 84sf private tiki hut balcony & over 1050sf of tiered conc. entertainment area - built on improved, freshly poured conc. break-wall'20 incs stairs to beach. Positioned proudly on 0.14ac elevated lot is beautifully renovated year round cottage introducing 856sf of beachie themed living area + north side lot (separate PIN#) incs 12x20 metal clad garage ftrs conc. floor, 6x8 multi-purpose bunkie/building w/retractable loft - both offer solar lighting + conc. double parking pad. Step inside this “Erie Treasure” & experience it’s “Karibbean Karma” showcasing modern kitchen sporting ample cabinetry, tile backsplash, live-edge wood breakfast bar, SS appliances & dinette - continues to living room boasting p/g Napoleon fireplace & sliding door deck WO - segues to lake facing sun-room completed w/3 bedrooms & stylish 4pc bath. Authentic Tiki hut/bar provides perfect place to relax or have a drink w/friends. Extras - ductless heat/cool system'22, standby generator/panel'24, roof'13, windows'18,kitchen/bath flooring'24, interior doors/hardware'24, spray foam insulated under-floor'22, cinder block foundation, holding tank, cistern, 100 hydro, fibre internet & majority of furnishing! 50 mins S/Hamilton - 15 mins W/Dunnville. Your Lake Escape Awaits! (id:60626)
RE/MAX Escarpment Realty Inc.
20 - 1365 Midway Boulevard
Mississauga, Ontario
Client Remarks: Rarely Offered. Industrial Condo Opportunity Located directly on Midway for Growing Businesses and Investors. This Unit includes an office area, a Warehouse Area, a Washroom, A Man Door, and a service Room. This Unit also features a front-to-rear overhead Skylight with plenty of Sunlight for your employees to Enjoy Throughout the Day. Parking spaces with 4 Dedicated Spaces at the Rear. Conveniently located directly on Midway with Exceptional High Exposure/Traffic count. The unit is Ideal for a Variety of uses (id:60626)
RE/MAX Gold Realty Inc.
5510 Spruce Avenue
Burlington, Ontario
Updated 3-bedroom, 1.5-bath semi-detached home in established area. The main floor features hardwood flooring throughout, a bright living room with an oversized window, and a dining area with sliding doors to the back patio. The kitchen is updated with stainless steel appliances including a gas stove, quartz countertops, backsplash, and under-cabinet lighting. Upstairs with three well appointed bedrooms and a functional four-piece bath complete with a separate shower and bath. The finished lower level is complete with laundry, bamboo flooring, and a two-piece bath. Outside, enjoy the private backyard with a refinished deck, gazebo, perennial gardens, and two sheds (cedar shed includes electrical). Additional updates include roof (2011) and updated windows, furnace and electrical panel (2014), and Level 2 EV charger (48A). Located close to schools, trails, the QEW, and just a short walk to the lake. (id:60626)
RE/MAX Escarpment Realty Inc.
8 West Park Place
Cochrane, Alberta
Tucked away in a quiet cul-de-sac, this beautifully designed and nicely upgraded 5-bedroom walkout bungalow offers the perfect blend of nature, privacy, and convenience. Ideal for families, outdoor enthusiasts, or anyone craving an acreage feel without leaving town, this home is a rare gem! The location is truly idea, offering stunning views of Mitford Park from the upper deck, and easy access to the park from your back yard. Step inside and enjoy the comfort and function of a spacious floorplan, featuring five bedrooms, perfect for growing families or those needing room for guests, a home office, or hobby spaces (one lower level bedroom is currently dedicated to a work from home / hobby space). The double attached heated garage adds practicality and convenience year-round, keeping your cars and toys secure and frost free in the winter. It’s also ideal as a workshop with tons of LED overhead lighting and a built in work bench. The oversized pie-shaped yard is a true sanctuary—lush, expansive, and lovingly maintained by passionate gardeners. Whether you're dreaming of growing your own food or simply want space to roam and relax, this yard delivers and adds a bonus with fruit bearing plants including an established raspberry patch. With upper level deck seating to multiple seating area options on the ground level, including a firepit area, you'll find sun and shade at every time of the day. The zeroscape low maintenance front yard is graced with beautiful perennials and the watering is easy on the environment with the established rain catchment system. From the back gate, step directly onto picturesque walking paths leading to Mitford Park and the stocked pond just behind the home—perfect for fishing in the summer and skating in the winter. Inside and out, this home is designed to bring people together and enjoy the best of all seasons. Whether you’re upsizing from town or downsizing from acreage living, this property offers the space, tranquility, and lifestyl e you’ve been searching for—all within minutes of schools, shopping, restaurants, and essential amenities.This home also features newer windows (except kitchen), a 2018 roof, central air conditioning, 2 hot water tanks, exposed aggregate lower patio, loads of storage, and an abundance of garden beds. Don't miss your chance to enjoy the peace of country living right in town—this one truly has it all. (id:60626)
Cir Realty
2306 Bayside Circle Sw
Airdrie, Alberta
Hello, Gorgeous! Welcome to 2306 Bayside Circle SW in the heart of Airdrie's sought-after Bayside community! This immaculate 3-bedroom, 3.5-bathroom home with nearly 2,000 sq ft above grade and a fully developed basement offers exceptional flexibility and family-friendly living. Located on a quiet crescent, this beautifully upgraded property features 9 ft ceilings, quartz countertops, stainless steel appliances, maple cabinetry, hardwood flooring, and a gas fireplace. The main floor offers a private office/den, perfect for working from home, while upstairs you’ll find a spacious bonus room, upper floor laundry, and a bright primary suite with a soaker tub, separate shower, and walk-in closet. The fully developed basement with a separate entrance and private foyer offers excellent potential for multigenerational living or future suite development (subject to City of Airdrie guidelines). Additional updates include a new gas on-demand water heater. Enjoy the sunny, south-facing backyard with a full-width cedar deck and beautifully landscaped yard — ideal for summer entertaining. Located close to scenic canals, over 6 km of walking paths, and just a short walk to the nearby elementary school. This stunning home offers the perfect blend of comfort, location, and future potential — book your showing today! (id:60626)
Royal LePage Benchmark
704 47 Avenue Sw
Calgary, Alberta
Welcome to this charming bungalow in the sought-after community of Elboya.Thoughtfully updated and full of potential, this inviting 3-bedroom, 2-bathroom home is ideal for families, professionals, or those looking to downsize. Freshly painted throughout and featuring a bright, open-concept layout, it offers a double-car garage, generous storage, and a covered breezeway with gated access to the backyard. Recent updates include a fresh coat of paint, new LVP flooring, newer furnace, hot water tank, and shingles—providing added peace of mind for years to come. Step inside to a warm and welcoming living space, where natural light pours in. The main floor boasts luxury vinyl plank flooring, a beautifully renovated kitchen with stainless steel appliances and a cozy breakfast nook, a spacious living room, and a formal dining area—perfect for entertaining. Two bedrooms and a stylish 3-piece bathroom complete the main level. The fully finished lower level adds even more living space, featuring a third bedroom, a comfortable family room, a 4-piece bathroom with heated floors, and a laundry area. Nestled on a quiet, tree-lined street with wonderful neighbors, this home offers a peaceful retreat while being just minutes from Britannia Plaza, Chinook Centre, Stanley Park, and downtown. With easy access to Elbow Drive and Macleod Trail, commuting is a breeze. Excellent schools, parks, and local amenities are all close at hand. For developers or those dreaming of a custom build, the property presents fantastic potential. Move in and enjoy, renovate further, or redevelop—the possibilities are endless in this prime location. (id:60626)
RE/MAX Complete Realty
725 55 Avenue Sw
Calgary, Alberta
Rare DETACHED house with 5 bedrooms and 3 bathrooms plus powder room in a great inner city location with sunny south back yard. Light and bright main floor includes open plan kitchen with white cabinets, breakfast bar, newer stainless steel appliances, spacious family room with gas fire place, real hardwood through out, dining room/flex area and mud room with access to the private back yard. Upstairs includes a large master suite that has vaulted ceilings and a 4 pc en-suite, 2 more good sized bedrooms (all with walk-in closets), main bathroom and laundry room with newer cabinets and washer and dryer set. The fully developed basement has 9 foot ceilings, 2 more bedrooms, family room and a full bathroom. Low maintenance yard with new deck & railings and double detached garage. Lots of recent updates: House Shingles 2023, Skylight 2023, Humidifier 2023, Stove, Dishwasher, Microwave Hood Fan, Washer and Dryer 2023/2024, Back Window 2023 and Deck and Railing 2023. Enjoy Low maintenance landscaping (front and back) a double detached garage, contemporary back deck and cute front porch. Windsor Park is a quiet community that is close to Chinook Mall, LRT, Elbow Drive and easy access to Downtown. (id:60626)
RE/MAX House Of Real Estate


