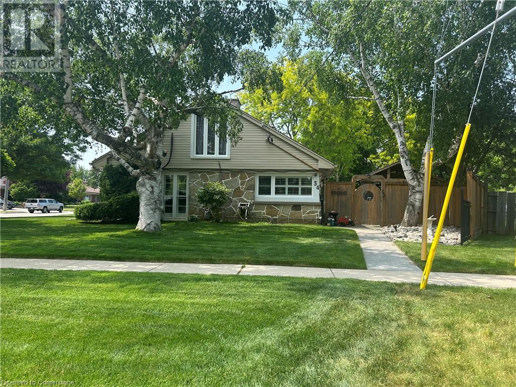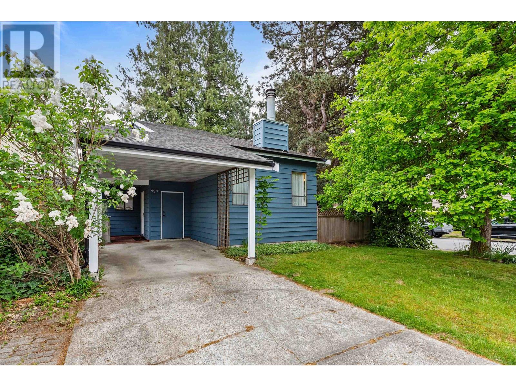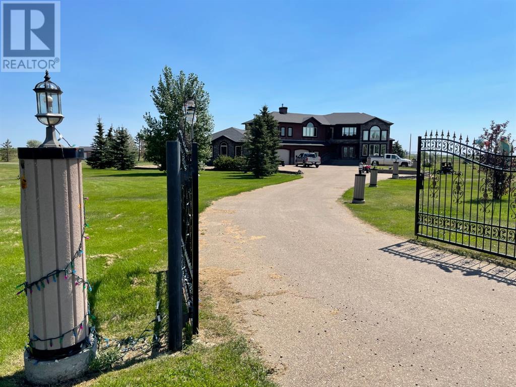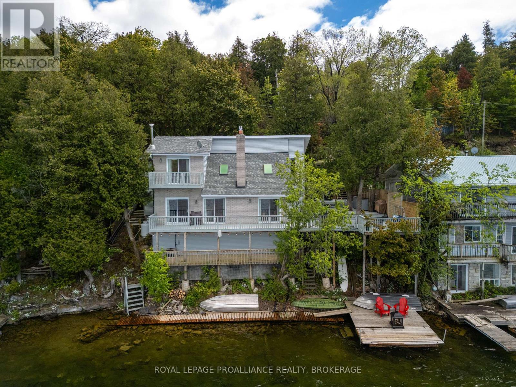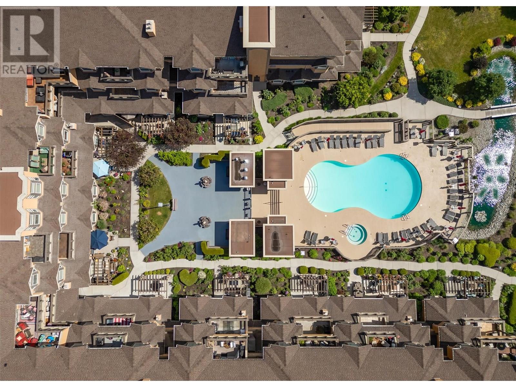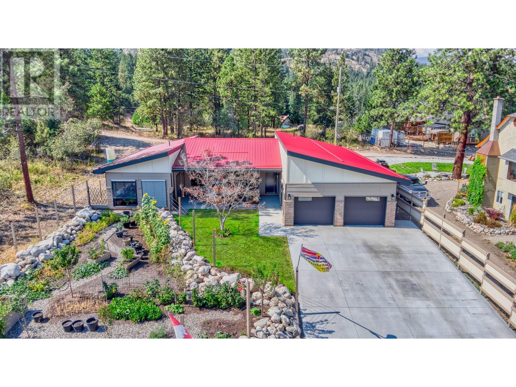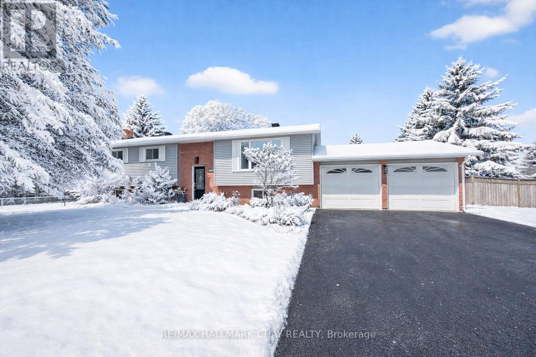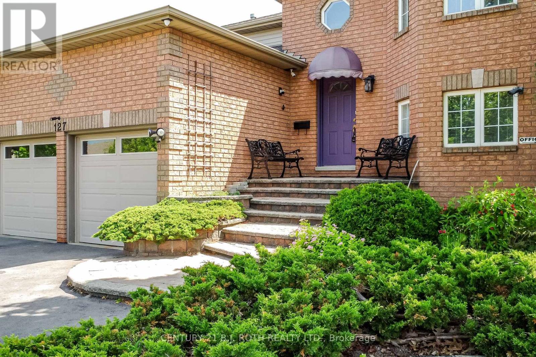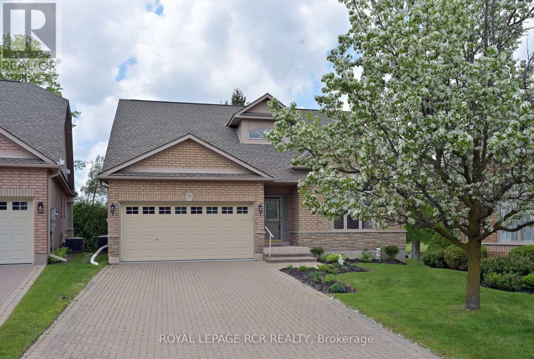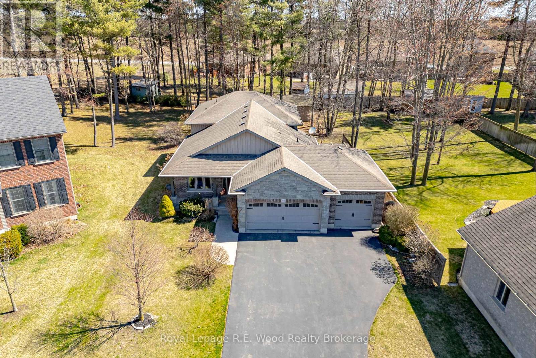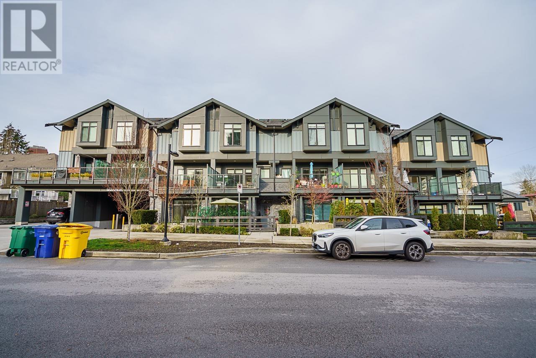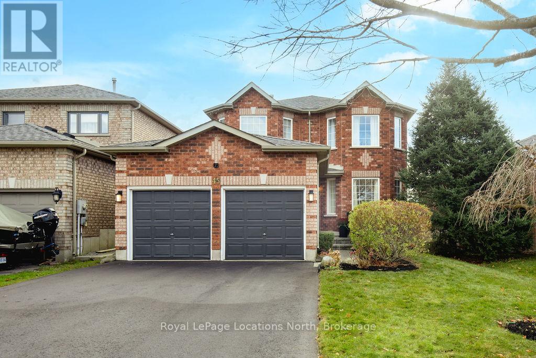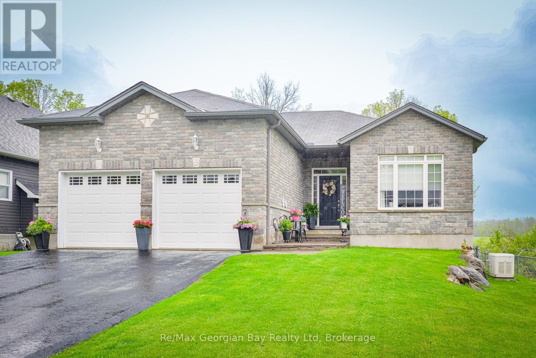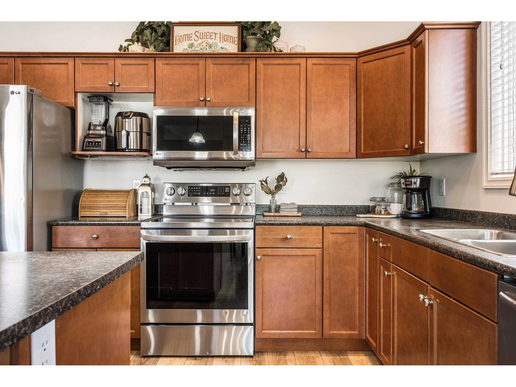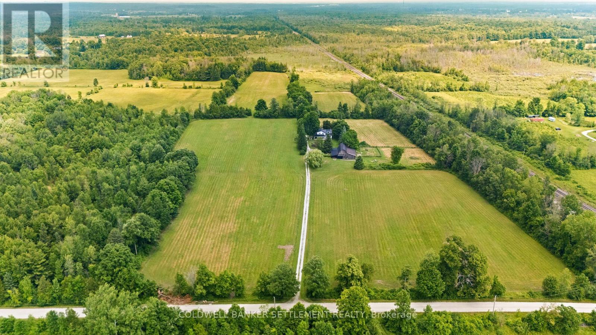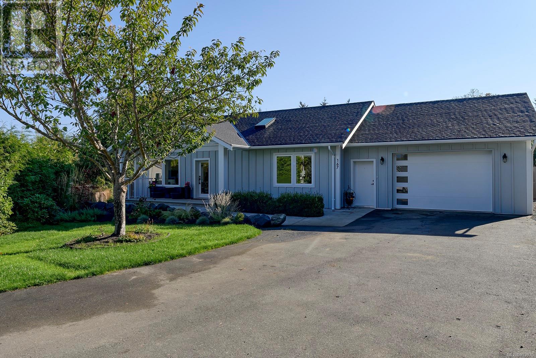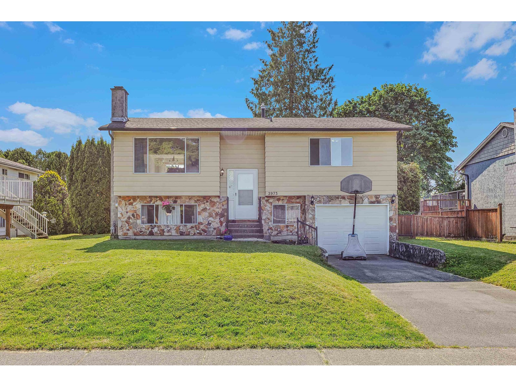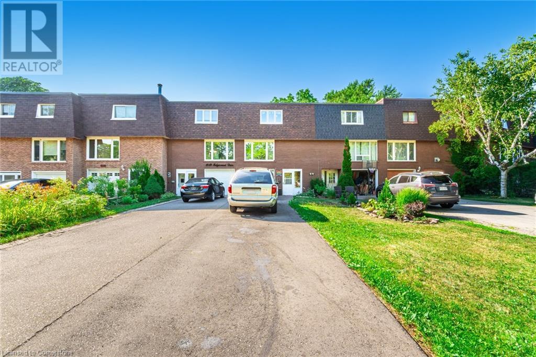34 Queensway Drive
Brantford, Ontario
Unique flagstone bungaloft home in Henderson Survey w/1,697 sq ft of living space. This home offers 2-mn flr bdrms (1-currently being used as den\office). 2-car attached, insulated & heated garage. 4-pc bath, double living rm separated by a 2-sided flagstone gas fireplace. The kitchen w/modern white cupboards w/slide out shelves & a movable island w/2-stools. Spiral staircase leads to a huge master bdrm loft w/3-skylights and sliding door access to an upper deck w/hot tub. Fenced in backyard oasis w/patio covered by a 12’ x 14’ gazebo, 18’ x 40’ lazy-L pool w/new liner in 2021. 200 amp service, 2-Ductless A/C units w/upper unit also a heat unit, irrigation system. (id:60626)
Comfree
11764 N Wildwood Crescent
Pitt Meadows, British Columbia
South Pitt Meadows! Great value in this single family home in Pitt Meadows. This 2 story plus part basement 3 bed, 2 bath home offers a living room with vaulted ceiling, separate family room, and large sundeck facing south. Close to all amenities, including West Coast Express, shopping, transit, schools, easy access to the Golden Ears Bridge, and walking distance to Bonson Park too. BONUS - new hot water tank in 2025, roof in 2020, and furnace replaced in 2004. No open houses, showings and offers (if any ) start Saturday at 12 noon or after by appointment through your Realtor per Seller's Direction of Offers. (no separate entrance in the basement) (id:60626)
RE/MAX Lifestyles Realty
21 150057hwy544
Rural Newell, Alberta
Welcome to Luxury Acreage Living at Its Finest!Step into a truly exceptional lifestyle with this premier custom-built estate, nestled on 5.49 beautifully landscaped acres. Boasting over 5,100 sq ft of developed living space and an impressive 5-car heated garage, this one-of-a-kind property offers both grandeur and comfort in every detail.From the moment you enter the tiled foyer, you’re greeted by rich hardwood flooring that flows into a stunning open-concept great room, perfect for entertaining or unwinding in style. The chef’s dream kitchen is a showstopper, featuring granite countertops, stone backsplash, Wolf natural gas cooktop, double ovens, and a side-by-side commercial-grade fridge/freezer. A butler’s pantry and thoughtful design elevate this culinary space to the next level. (Trust us, you will want to see this kitchen in person!) Gather around the living room stone face gas fireplace, complete with a built-in entertainment nook for cozy movie nights or gameday! Upstairs, retreat to your luxurious 800+ sq ft primary suite, complete with a two way gas fireplace, an incredible spa inspired 6-piece spa (featuring soaker tub, dual sinks, walk-in shower, toilet, and urinal), and a dream walk-in closet. Two additional oversized bedrooms share a stylish Jack & Jill bathroom, making this floorplan ideal for families or guests. Downstairs is all about fun and functionality—with a pool table area, media room (complete with a 131” 3D projector and surround sound system), 4th bedroom, bonus room, and an entertainer’s dream bar featuring dual beer taps, a commercial ice maker, and sleek glass-lit shelving. Step outside into your personal paradise. A tiered wraparound deck flows seamlessly into the custom 9+ ft deep gas heated chlorine pool***complete with built-in underwater barstools and an innovative “below deck” pump room. Relax in the 10-person hot tub after a day in the sun, then gather around the impressive patio stone-surround firepit to savor those warm Alber ta evenings. For the outdoor chef, the full outdoor kitchen includes a gas grill and sink—perfect for summer barbecues. Mature trees and a full underground sprinkler system create a lush, private oasis. This is more than a home...it is a lifestyle. A rare, once-in-a-lifetime property in the County that truly has it all. Be sure to explore the immersive 3D virtual tour (best viewed with virtual goggles!) and request the full list of custom features. If you’ve been dreaming of the ultimate acreage retreat—this is it. (id:60626)
RE/MAX Main Street Realty
48 Creekstone Landing Sw
Calgary, Alberta
Luxurious Walkout | Pond Views | Chef’s Kitchen | Main Floor Office | SW Calgary Step into luxury with this beautifully upgraded two-storey walkout home in the sought-after Creekstone community of Southwest Calgary. Backing onto a serene pond with picturesque walking paths, this 2,316 sq ft residence showcases refined design, a functional layout, and exceptional finishes throughout. As you enter, you’re welcomed by a bright foyer with durable luxury vinyl plank flooring that flows seamlessly across the main floor. Just off the entry is a stylish 2-piece powder room and a thoughtfully designed mudroom that connects to the spacious double attached garage, which includes custom built-in storage and a dedicated EV charging outlet. A main-floor office provides the perfect space for working from home or a quiet study area. At the heart of the home is a chef-inspired kitchen featuring waterfall-edge quartz countertops, ceiling-height cabinetry, antique brass hardware, and bespoke-style, high-efficiency built-in appliances—including a wall oven, microwave, gas cooktop, and a sleek hood fan. The massive central island with pendant lighting makes a bold statement, while built-in wine shelves add a touch of sophistication. A French door walk-through pantry connects directly to the mudroom for easy grocery drop-off. The adjacent dining area is bright and functional, located beside a large window that brings in natural light. The living room is a true showstopper with expansive windows framing breathtaking pond views, and a cozy gas fireplace with a full-height tile mantle that anchors the space beautifully. From the living room, step out onto the oversized deck—perfect for entertaining, complete with a natural gas BBQ hookup and plenty of space to relax while enjoying the tranquil water views and access to community walking paths. Upstairs, a central bonus room provides extra living space ideal for family gatherings or a kids' play area. The luxurious primary retreat overlooks the pond and includes a spa-like 5-piece ensuite with quartz countertops, dual sinks, a deep soaker tub, a fully tiled stand-up shower, and a massive walk-in closet that conveniently connects to the laundry room—equipped with high-end washer/dryer and custom shelving. Two more generously sized bedrooms complete the upper level. The main 4-piece bathroom is upgraded with dual sinks and a fully tiled standing shower, offering style and function for family or guests. The walkout basement is bright and open, with large windows and a sliding glass door that opens to your backyard and the peaceful pond beyond—offering endless potential for future development. Additional features include remote-controlled window coverings, central air conditioning, a water softener system, upgraded lighting throughout, and luxury vinyl plank flooring across all main living areas. This is more than a home—it's a lifestyle. Experience elevated living in a quiet, family-friendly neighborhood with nature at your back door. (id:60626)
RE/MAX Real Estate (Mountain View)
53 Little Pine Drive
Northern Bruce Peninsula, Ontario
Prepare to be captivated by this exceptional lakefront property offering the quintessential Lake Huron lifestyle. Nestled on an expansive 0.70-acre lot with an impressive 84 feet of pristine shoreline of quiet cove, this home is your front-row seat to spectacular sunsets that paint the sky in breathtaking colors every evening. Boasting over 2,200 sq ft of beautifully maintained living space, this spacious retreat features 4 generously sized bedrooms and 3 well-appointed bathrooms ideal for families, guests, or a serene getaway. Adding to its versatility, this property presents a unique opportunity for a bed and breakfast, with a dedicated separate entrance and kitchen, perfect for generating income or accommodating extended family with privacy. The bright and airy living room welcomes you with soaring vaulted ceilings, a cozy wood and gas fireplaces, and an abundance of natural light. Enjoy year-round lake views from the stunning 4-season sunroom, perfect for morning coffee or evening relaxation. For gardening enthusiasts, the heated greenhouse (radiant in-floor + electric baseboard) offers a dream space to grow all year long.Thoughtfully updated over the past 9 years (full list of upgrades available), this home blends modern comfort with natural beauty. Highlights include a new boiler with zoned heating (east wing, west wing, main living area), a new dock for lakeside adventures, and ample storage throughout. A detached garage adds extra convenience for parking or workshop space.Whether you're looking for a permanent residence, a seasonal escape, or an income-generating venture, this meticulously cared-for home is a rare find. Don't miss your chance to own a piece of Lakefront Living at Its Best 53 Little Pine Dr. A must-see! (id:60626)
Exp Realty
1020 Lark Lane
South Frontenac, Ontario
Welcome to 1020 Lark Lane an exceptional waterfront retreat on the serene shores of highly sought after Loughborough Lake, perfect for year-round living or a seasonal escape. Offering stunning lake & sunset views, this home has been lovingly cared for & updated over the years. Features include an open-concept main floor with oak hardwood flooring (2021), a modern kitchen fully equipped with built-in appliances, as well as new countertops, backsplash, & flooring done in 2024, & a spacious living area adorned in wood finishings & warmed by a cozy, attractive & newly installed gas fireplace (2025). Natural light floods this space through skylights atop of the soaring ceiling & new patio doors (2021), while the large deck (80% rebuilt in 2022) is the perfect place to unwind & soak in the sun whilst overlooking the water. Upstairs, the primary bedroom boasts a renovated 4pc ensuite & attached walk-in closet. You'll also find 2 more generously sized bedrooms. With multiple upgrades such as electrical (2024), windows (2024), roof (2023), a newer gas furnace (2018), potential for an added detached garage on the adjacent land (subject subject to planning approvals), & close city proximity on arguably one of the best lakes in the area, you do not want to miss the opportunity to make this lakeside gem yours. (id:60626)
Royal LePage Proalliance Realty
3996 Beach Avenue Unit# 314
Peachland, British Columbia
Experience the pinnacle of lakeside luxury in this fully renovated top-floor penthouse at Lakeshore Gardens. Spanning 1,748 square feet, this 3-bedroom, 2-bath retreat offers sweeping views of the lake, pool, and gardens from an oversized double-deck balcony. Inside, vaulted ceilings and high-end finishes create an ambiance of elegance and comfort. The gourmet kitchen is a chef’s dream, outfitted with granite countertops, custom soft-close cabinetry, pull-out drawers, and a premium gas range. In the living room, a striking floor-to-ceiling gas fireplace serves as the centrepiece, while stylish vinyl-coated laminate flooring, luxe tile in the bathrooms, and plush carpeting in the bedrooms add warmth throughout. The primary suite is a private haven with a walk-in closet and spa-like ensuite featuring quartz countertops, a deep soaker tub, and a rainfall shower. A brand-new heat pump, installed in December 2024, ensures optimal climate control year-round. Residents enjoy resort-style amenities including a heated pool, year-round hot tub, full-service gym, secure kayak and bike storage, boat launch, social hall, private storage unit, and two guest suites. Just steps from the shores of Okanagan Lake, this move-in-ready penthouse blends tranquil views with upscale living—an opportunity not to be missed. Schedule your private viewing today and step into your new lakeside lifestyle. (id:60626)
RE/MAX Kelowna
514 Mountain Drive Lot# 160
Vernon, British Columbia
Nestled in the peaceful and picturesque community of Westshore Estates, this beautifully designed single-level rancher offers the perfect blend of quality, style, and convenience. Just minutes from the sparkling shores of Okanagan Lake, this 3-bedroom, 3-bathroom home is an ideal retreat for families, retirees, or those seeking a serene lifestyle in the heart of nature. Enjoy the open-concept living, dining, and kitchen areas, perfect for entertaining or relaxing with family. This gem boasts cutting-edge ICF (Insulated Concrete Form) construction, ensuring exceptional energy efficiency, superior soundproofing, and enduring durability. Differentiating features include an oversized 24 x 28 garage, large pantry, efficient heating and cooling heat pump, and on demand hot water heater, in-floor radiant heating, triple glaze low emission windows, high quality imported exterior doors and metal security shades. Enjoy the seamless flow between the contemporary kitchen, dining area, and living room, perfect for entertaining and everyday living. The fully landscaped yard offers plenty of space for gardening, barbecues, and outdoor enjoyment. This home offers a peaceful escape while being close to local amenities, hiking trails, and lake activities. Whether you're drawn to the tranquility of Westshore Estates or the allure of Okanagan living, this rancher provides the best of both worlds. Don't miss this opportunity to make this your forever home and book your showing today! (id:60626)
Royal LePage Kelowna
206 North Ridge Drive
Essa, Ontario
Welcome to 206 North Ridge Road, Essa, where Country Charm Meets Turn-Key Living! Tucked away in the heart of the picturesque Village of Thornton, this impeccably maintained raised bungalow sits proudly on just under half an acre offering you space to spread out, store your toys, and soak up the good life. Inside, this move-in ready gem has been thoughtfully updated for modern comfort:Brand new furnace (2024). Roof recently replaced. Fully remodelled basement rec room (2025). Stunning kitchen refresh with quartz countertops, stylish backsplash & stainless steel appliances (2025). On demand hot water heater. New carpeting in two bedrooms. Fresh paint and upgraded light fixtures throughout. The bright and airy layout includes 3 spacious bedrooms on the main floor, plus a large fourth bedroom and full bath on the lower level ideal for teens, guests, or in-laws. The massive rec room is perfect for movie nights, game days, or a home gym. Step outside and you'll find a pool-sized backyard lined with mature trees, offering full privacy and room for everything from summer BBQs on the expansive deck, to marshmallows around the fire pit. The yard is fully fenced, perfect for kids, pups, and spontaneous games of soccer! Bonus points for the double attached garage with a man door and handy side yard access through a large gate - bring on the RVs and trailers! Set in a warm, family-oriented neighbourhood, you'll love the small-town friendliness with easy access to Barrie, HWY 27 and 400. Unpack your boxes, kick off your shoes, and settle into village life. This one is spotless, stylish, and ready to welcome you home. (id:60626)
RE/MAX Hallmark Chay Realty
414 Baker Street
London South, Ontario
Welcome to the Village! This beautiful three-story century home has been meticulously renovated from top to bottom, showcasing character finishes and vintage charm. As you step inside, the main floor greets you with an inviting atmosphere, making it a true entertainer's paradise. The spacious kitchen boasts plenty of cabinets, a large south-facing picture window, and ample countertop space that will exceed your expectations. Additionally, the main floor includes a convenient powder room, laundry area, office/homework zone and a stylish speakeasy/den perfect for a cozy retreat from the open-concept living space. The expansive back deck is ready for your personal touch, ideal for summer gatherings and there isa lovely covered porch out front if you want to watch the world go by. On the second level, you'll find three generously sized bedrooms and a luxurious five-piece family bath. The third level is dedicated to the primary retreat, featuring his and her closets and a spa-like ensuite bath. The basement is partially finished, offering a great flex space for kids. Plus, the attached single-car garage is a rare find in this neighborhood, adding to the home's appeal. Location is A+++ in the heart of the village - you don't want to miss your opportunity to make this stunning gem your own home sweet home. (id:60626)
Royal LePage Triland Premier Brokerage
127 Golden Meadow Road
Barrie, Ontario
Discover this beautiful, sun-filled raised bungalow offering 6 spacious bedrooms and 2 full bathrooms, The natural light flows through the living/dining area all year long, making it bright and airy. Nestled in the highly desirable Tollandal/ Kingsridge neighborhood just minutes from beaches, parks, and scenic trails. Walking distance to one of Barrie's most sought after schools, Algonquin Ridge elementary school. The home features a full, above-ground basement with a walkout and a separate entrance ideal for a home business or in-law suite. The professionally landscaped grounds are truly exceptional, with stunning interlocking stone walkways and a private, serene backyard that offers a peaceful retreat right at home. (id:60626)
Century 21 B.j. Roth Realty Ltd.
10 Forest Link
New Tecumseth, Ontario
Welcome home to 10 Forest Link - a spacious bungaloft backing onto a beautiful golf course location in Briar Hill. Situated on a quiet, dead-end street, this home will check a lot of the boxes on your wishlist. The cathedral ceilings and fireplace are wonderful features in the large but cozy great room overlooking the back deck. Tucked away on the main floor is a generous primary suite with brand new carpeting, a walk-in closet with organizers, and a 4 pc ensuite bathroom. Do you need space to host your dinner parties - check out the separate dining room overlooking the front gardens. The eat-in kitchen features a walk out to the generous deck area - complete with electric awning and gas BBQ hook up. The main floor also features a laundry room with direct entry to/from the double car garage. The loft area features a private bedroom with 3 pc ensuite and an area that would be perfect for a home office, a den or hobby room. The professionally finished lower level offers more incredible spaces. Whether you are quietly relaxing or entertaining family or friends, the family room with a fireplace, a wet bar area and walk out to the covered patio are wonderful spaces to stretch out in. There is another bedroom with a semi 3 pc ensuite, another office or den area and tons of important storage space on the level. **Extras: Beautiful golf course location with west facing deck perfect for sunsets! Double car garage, walk out to covered patio area on lower level. Many rooms freshly painted, new carpet in primary bdrm, roof 2018, outdoor staircase reconstructed 2023.** (id:60626)
Royal LePage Rcr Realty
56 Wintergreen Crescent
Norfolk, Ontario
Nestled on a mature treed lot on the outskirts of Delhi, and backing onto woodlot - this home is sure to impress! Built in 2012 and featuring a triple-car garage and ample parking for all your dream vehicles as well as a basement entrance from the garage. The open concept living room and dining room is spacious and features lots of windows bringing in natural light. The modern kitchen features stainless steel appliances and a enter island with seating area and more storage. This space is perfect for all your culinary dreams to come to life. The second floor features 3 spacious bedrooms and the large family bathroom. On the lower floor you will find a large rec-room featuring a natural gas fireplace perfect for entertaining guests or relaxing in the evening. There is an additional guest bedroom and 3-pc bathroom also featuring your laundry room with a convenient countertop for folding laundry. The basement of the home includes a workshop space - perfect for the hobbyist! This backyard oasis is also sure to impress with the spacious back deck featuring a pergola. There's a garage door that open up to the back deck perfect for a larger entertainment space for family BBQs and more. Some indoor and patio furniture is also negotiable. Don't wait to make this your next address! (id:60626)
Royal LePage R.e. Wood Realty Brokerage
103 7131 17 Avenue
Burnaby, British Columbia
Element1! This ground level, 3 bedroom, 2 bathroom, 981 square foot corner unit has it all! Located within 5-7 min walk to the Edmonds Skytrain. This unit features timeless quality, innovative design and superior construction. Designer colour tones and features throughout. Spacious master bedroom, functional floor, Kohler toilets in all washrooms, contemporary kitchen wtih premium integrated European Appliances & sizeable patios with access right from the street. Street parking directly in front is an added convenience. 2 parking and 1 storage locker plus a generous crawlspace for storage. (id:60626)
Macdonald Realty (Surrey/152)
On Township Road 322
Rural Mountain View County, Alberta
106.8 acres of rural land approximately 10 minutes from Olds! The 53.20 acres that is out of this parcel is Hillers Dam. The County of Mountain View stocks the Dam yearly. On the north side of this parcel there is approximately 75 acres of crop land. The balance is in pasture. Build your dream house overlooking the Dam and farm the rest! (id:60626)
Cir Realty
2835 Canyon Crest Drive Unit# 2
West Kelowna, British Columbia
Welcome to home #2 at Edge View, a 2,418sqft move-in ready walk-out rancher townhome with amazing views of Shannon Lake and $13,500 in upgrades included- this is your opportunity to enjoy the best of the West Kelowna lifestyle! Features include 2 bedrooms, 2 flex/den spaces, 3 bathrooms, and a double side-by-side garage. With the primary bedroom on the main floor, you'll enjoy easy access to the kitchen, living/dining area, and laundry room. The primary ensuite includes a deluxe soaker tub, double-sink vanity, semi-frameless glass shower, and walk-in closet. The high-end modern kitchen is outfitted with premium quartz countertops, a slide-in gas range, stainless steel dishwasher, and refrigerator. Downstairs, you’ll find an additional bedroom and bath, 2 flex spaces, and a large recreation room. Relax on your partially covered deck and lower patio, both with gorgeous views of Shannon Lake! Built with advanced noise-canceling Logix ICF blocks in the party wall for superior durability and insulation. Includes a 1-2-5-10 Year New Home Warranty and meets Step 4 of BC’s Energy Step Code. Located just 5 minutes from West Kelowna shopping, restaurants, and entertainment, and close to top-rated schools. Enjoy nearby nature with a small fishing lake, a family-friendly golf course, and plenty of hiking and biking trails. Take advantage of BC's expanded property tax exemption (conditions apply) - an additional $16,498 in savings. First time buyer? You may be eligible to save the GST - an additional approx. $46,245 in savings. Photos are of a similar home in the development. *Edge View Showhome is now located at 2-2835 Canyon Crest Drive, Open Sat-Sun 12-3pm *** (id:60626)
RE/MAX Kelowna
45 Holly Meadow Road
Barrie, Ontario
Stunning 4-Bedroom Home in Desirable Holly. Welcome to this beautifully appointed 4-bedroom, 4-bathroom home in the sought-after, family-friendly neighbourhood of Holly. From the moment you step inside, you'll be greeted by a spacious foyer with elegant tumbled marble floors. A wheelchair-accessible main-floor powder room adds convenience and connects to the laundry room.The living room, featuring hardwood floors, offers a picturesque view of the landscaped front yard and newly laid walkway, while the dining room is perfect for hosting family and friends.The tumbled marble continues into the tastefully updated eat-in kitchen, complete with updated cabinetry, solid surface countertops, a sleek backsplash, and custom California shutters.Adjacent to the kitchen, the inviting family room features a fireplace with a brand-new modern wooden mantle and overlooks the backyard, also adorned with California shutters. Step outside to the fully fenced backyard, where you'll find a lovely patio and beautiful gardens - an ideal space for relaxing or entertaining. Upstairs, the spacious primary bedroom boasts a walk-in closet and a 4-piece ensuite with a relaxing soaker tub. Three additional bedrooms and a main 4-piece bathroom complete the second level. The freshly painted basement offers a versatile space for entertainment or play, featuring a 2-piece bathroom with a rough-in for a shower. Additional highlights include a 2-car garage with inside entry and recent updates such as a new furnace (2024), new front and patio doors (2024), carpeting (2021), roof (2018), some newer windows, and newly re-paved asphalt driveway. Move-in ready and ideally located near parks, schools, and amenities this home is a fantastic opportunity! (id:60626)
Royal LePage Locations North
51 Donlands Court
Severn, Ontario
~~Wow check out this beautiful, custom built paying attention to detail, all brick bungalow featuring 4 (2 + 2) bedrooms, 3 bathrooms & located on a cul-de sac of a family friendly neighborhood within walking distance to the school, down town, shopping, walking trails or biking....enjoy the private back deck overlooking farm field. This lovely home features loads of upgrades including new black stainless appliances, granite counters in kitchen & all bathrooms, 4 pc ensuite, walk in closet, generac generator, sprinkler system with remote, engineered hardwood floors & tile floors, eat in kitchen with walk out to deck, separate dining area, power blinds with remote in dining room & living room, main floor laundry with garage entry, double attached garage with 2 openers, full finished family room with gas fireplace, 2 lower bedrooms and a 3 pc bath perfect for guest or teenagers, leaf filter gutter protection, water softener, gas furnace and central air. This beautifully crafted home is built with exceptional quality by a builder that pays attention to every detail - every finish, fixture, and feature is thoughtfully designed to impress. Come check this home out and see the difference for yourself! (id:60626)
RE/MAX Georgian Bay Realty Ltd
9343 Coote Street, Chilliwack Proper East
Chilliwack, British Columbia
MODERN BASEMENT ENTRY home on GOOD SIZE Lot w/ over 2,000sqft of finished living space & a SEPARATE ENTRY for possible SUITE addition! Very well kept & maintained home in fantastic CENTRAL LOCATION on main TRANSIT ROUTE, close to SCHOOLS, SHOPPING & quick access back to HWY 1 EAST/WEST. Upstairs has 3 sizeable Bedrooms & 2 FULL Bathrooms including a comfortable 4 piece ENSUITE & VAULTED CEILINGS in MASTER. Basement area is set up for independent living with another LARGE Bedroom + Full bathroom great for company or adding a mortgage helping SECOND KITCHEN! Currently configured as a spacious RECREATION ROOM with a walkout to Very PRIVATE backyard setting all in a low density neighbourhood! TONS OF PARKING, OVERSIZED DOUBLE GARAGE, WIDE DRIVEWAY & streets you can actually navigate! * PREC - Personal Real Estate Corporation (id:60626)
RE/MAX Nyda Realty Inc. (Vedder North)
394 Elliott Road
Tay Valley, Ontario
Private and beautiful 46 acre hobby farm only 15 minutes to historic Perth. The owners particularly love their gardens with gorgeous perennials, fruit trees that include plum, apple, pear, cherry, plus raspberry, black current bushes, rhubarb, grape vines and vegetables. The property offers pastures, hay fields, bush. The farmhouse was built in 1896 with many updates over the years and many recent improvements - for example: the attractive kitchen was renovated in 2009, furnace 2015, metal roof 2014, main bathroom and ensuite updated in 2009. Open concept living/dining/kitchen - kitchen with cream coloured cabinets, granite counters, up to date stainless steel appliances. At the back of the house is the family room with woodstove to keep you cozy, sunroom with entrance to side porch and a powder room, office with wood caddy handy to woodstove. On the second level - large primary bedroom with walk in closet and additional closet, its own staircase to the main level plus ensuite bath with tons of storage and walk-in shower. Two additional bedrooms, plus full bath. The barn is no longer used for animals by these owners, but offers plenty of space, stalls, power and water., and a garage type parking spot. Plus, a chicken coop. Additional outbuildings including a wood shed close to the house. Farm equipment can be purchased separately. You will definitely love spending time on the covered wrap around porch. This is a spacious, lovely home, picturesque property and ready for you to move in and enjoy the country quiet and privacy. (id:60626)
Coldwell Banker Settlement Realty
254 Tuscany Trail
Greater Sudbury, Ontario
Welcome to 254 Tuscany Trail. A Beautifully Maintained Family Home in Sought-After Algonquin Area. Perched at the top of a quiet cul-de-sac, this well-kept family home is nestled in the heart of the Vintage Green community. Surrounded by lush greenery and directly beside a peaceful nature trail, this property offers unmatched privacy and tranquility. The main floor features hardwood flooring, 9-foot ceilings, and a grand 13-foot foyer that fills the open-concept space with sunlight. The chef-inspired kitchen includes a premium Café gas stove (2022), L-shaped one-piece granite island, custom cabinetry, and elegant lighting. A cozy dining area creates a warm, functional space for everyday living and entertaining. Just a few steps up, enjoy a sun-drenched second family room with 11-foot vaulted ceilings, a cultured stone gas fireplace, and a statement light fixture, perfect for relaxing in any season. Upstairs, three generously sized bedrooms include a serene primary suite, complete with a fully renovated ensuite (2022) featuring in-floor heating. All upper-level bedrooms enjoy breathtaking, unobstructed views, lush greenery in summer, and vibrant fall colors in Autumn. Plus, enjoy the everyday convenience of bedroom-level laundry, no more hauling baskets up and down stairs. The walk-out basement, finished in 2020, adds even more living space with a third oversized family room featuring a chalkboard wall, a spacious fourth bedroom with enlarged window and closet, a modern 3-piece bath, and expansive hidden storage. Outside, an oversized interlocking driveway (2020) and attached double garage provide ample parking. Relax in the backyard with a stone firepit, perfect for barbecues, evening gatherings, or quiet nights under the stars. Just minutes from top-rated schools, trails, and all amenities, this home is the perfect blend of comfort, style, and location. Don't miss your opportunity to own this rare find, move-in-ready gem in a welcoming, family-friendly community. (id:60626)
RE/MAX Imperial Realty Inc.
167 Bayridge Pl
Bowser, British Columbia
Completely rebuilt in 2021 by certified residential builder. This 2400 sq/ft home in Bowser will take care of all your needs with a recently added 2 bedroom in-law suite. With ICF (Insulated Concrete forms) Construction the heating bills are very low and almost no noise from outside the home. Two bedrooms on main level plus two more bedrooms in the lower suite. Both levels are wheelchair friendly. The home has been completely redone in 2021 with heat pump, stainless kitchen appliances by KitchenAid, Maytag front loading washer/dryer, engineered hardwood, and Hanstone Whistler countertops. Located on a quiet cul-de-sac with nicely .39 acre landscaped yard which allows for parking at the lower-level entrance. 8X14 shed with power and water. Enjoy all the beaches, cafes, and restaurants that Bowser and Deep Bay have to offer. Easy access to Comox Airport, Nanaimo ferries, and Mount Washington. Tenant in lower level. (id:60626)
Royal LePage Parksville-Qualicum Beach Realty (Pk)
2973 265a Street
Langley, British Columbia
Great opportunity to own this beautiful home in Aldergrove located on a quiet street. Walking distance to groceries, transit services, parks, schools and the Aldergrove Credit Union Community Center. 2 bedrooms up and 2 bedrooms downstairs. Fenced private backyard. This air-conditioned house also comes with on demand water system that was installed in 2023 along with the furnace. (id:60626)
RE/MAX Aldercenter Realty
1021 Falgarwood Drive
Oakville, Ontario
INVESTORS AND FIRST TIME BUYERS-PRIME OAKVILLE LOCATION This Freehold Townhome Has It All With No Major Expenses For Years To Come. New Vinyl Windows, New Roof & Newer Furnace The Main Level Boasts An Updated Kitchen w/Breakfast Bar, Pantry, Eat In Area & Walkout To A Large Backyard. Easy For Entertaining Those Summer BBQ’s. The Upper Level Has A Large Master Bedroom w/His/Her Closets & The Other 2 Bedrooms Are Generously Sized. All Bathrooms Are Renovated Along w/Hardwood Floors On Both Levels The Basement Is A Fully Finished Studio Apartment w/ 3 Pce Washroom & Sep. Entrance. (Currently Rented For $1000/Mth). The Location Is A Commuters Dream W/Bus Stop Right At Your Front Door Along w/ Easy Access To Grocery, Shopping, Highways, University & Schools. Home Has A Single Garage With A Deep Driveway Holding 3 Cars (id:60626)
Zolo Realty

