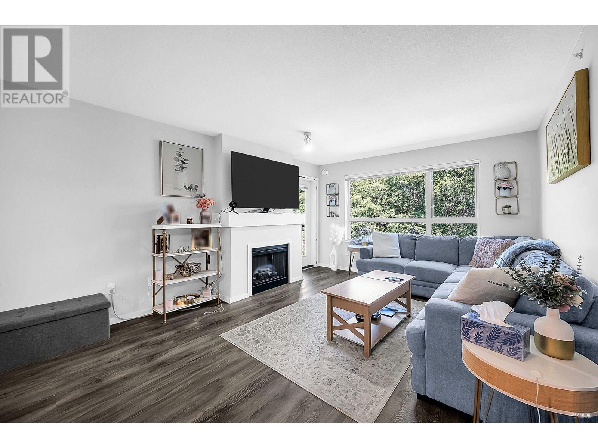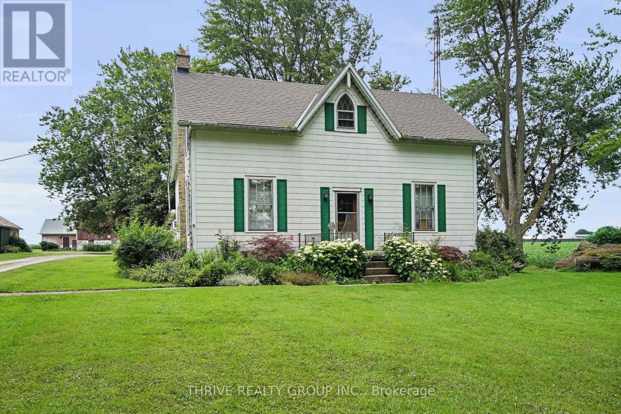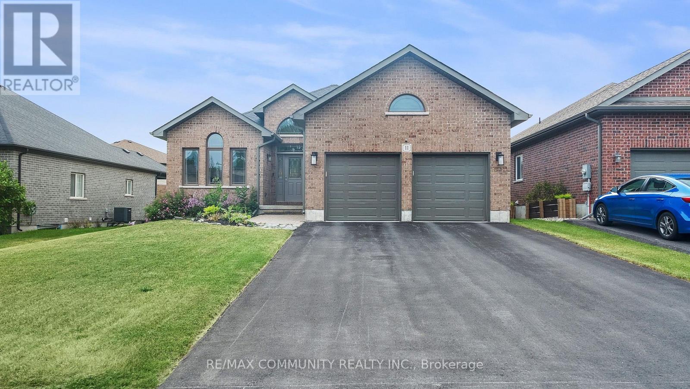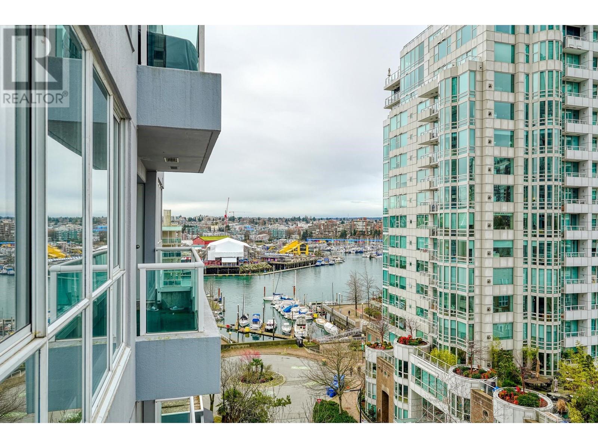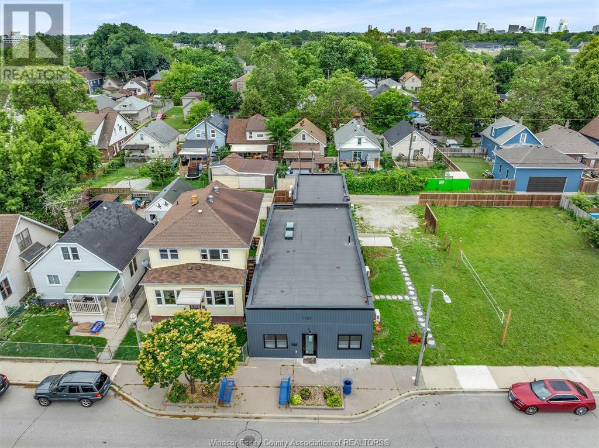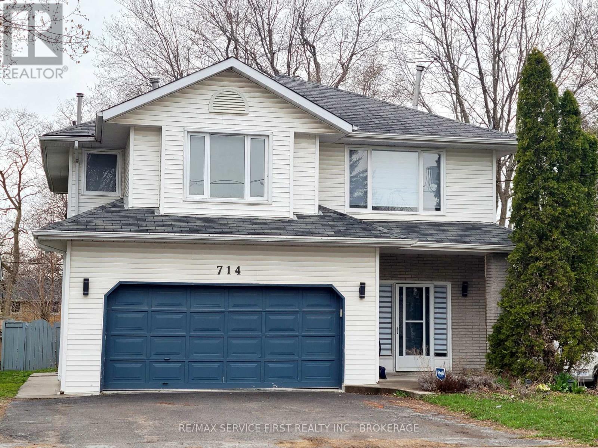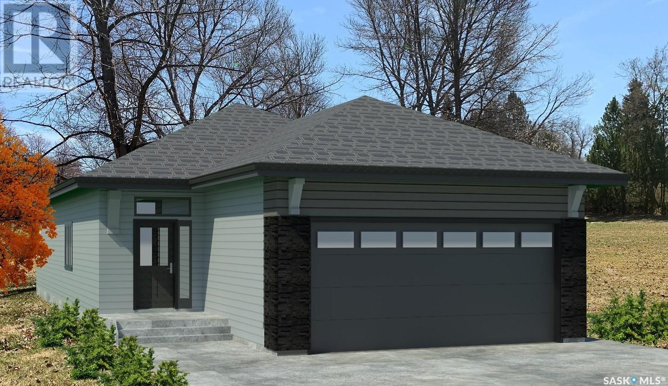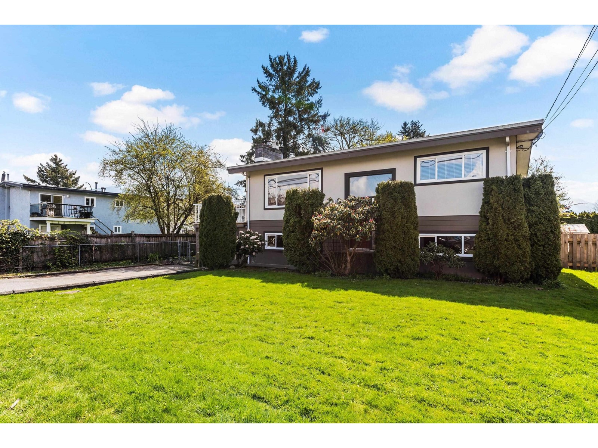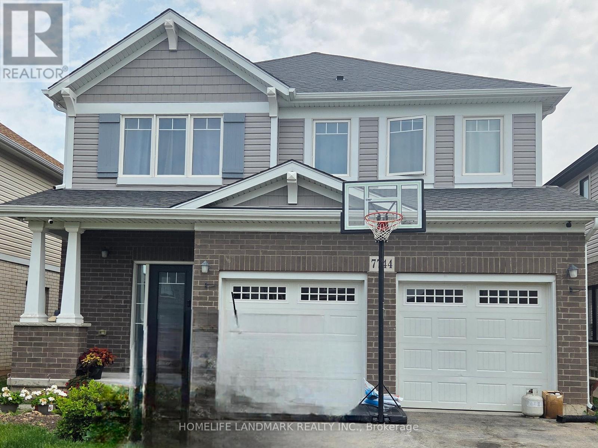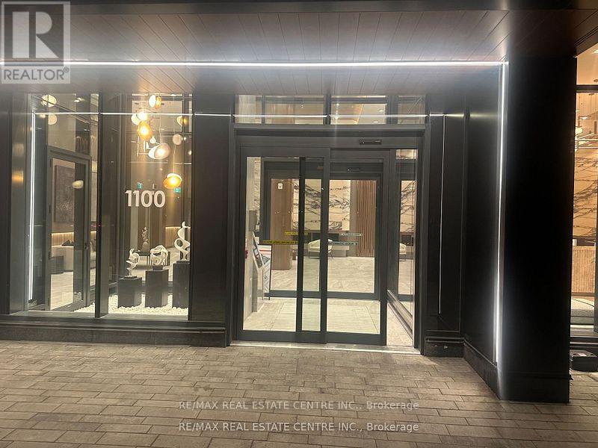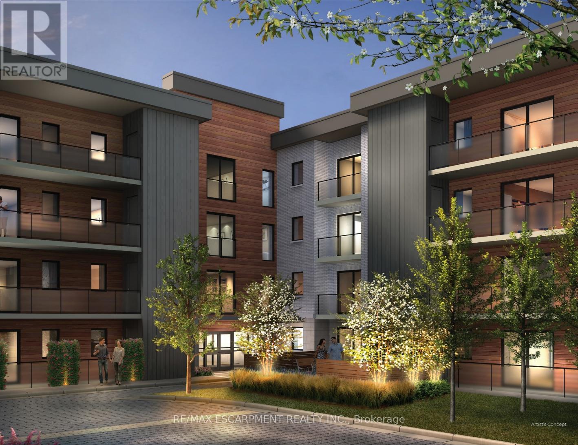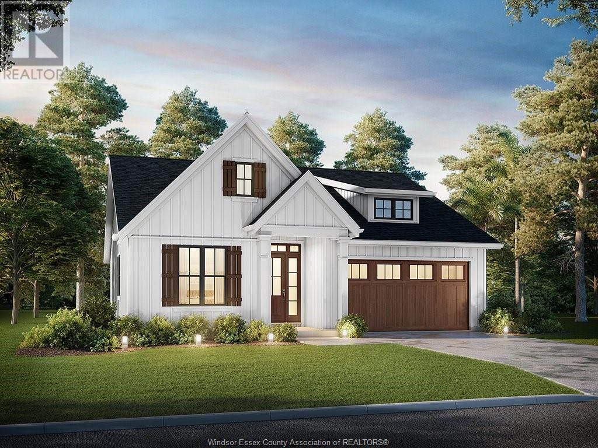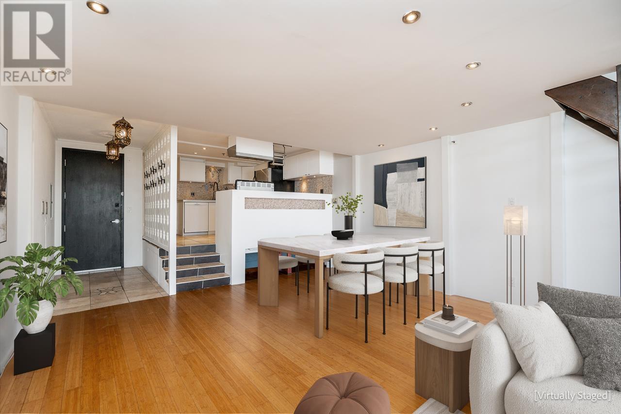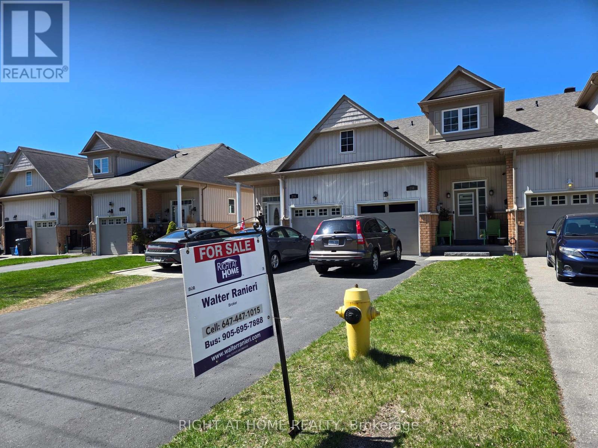15 Fisher Road
Kawartha Lakes, Ontario
Brand new and never lived in, this close-to-3,000 sq ft Manchester model at Morningside Trail offers luxury and comfort. With an all-brick exterior, 25-year warranty shingles, and premium vinyl windows, this home is built to impress. Inside, enjoy 9' ceilings, a grand two-storey foyer with an oak staircase, and a cozy gas fireplace. The open-concept layout includes 4 spacious bedrooms, 4 bathrooms, and a kitchen with quality cabinetry, double sinks, and elegant finishes. Energy-efficient features like R50 attic insulation and high-efficiency heating add value. Minutes from downtown Lindsay and the Trans Canada Trail, plus a 7-year Tarion Warranty for peace of mind. (id:60626)
Lucky Homes Realty
422 700 Klahanie Drive
Port Moody, British Columbia
Welcome to this gorgeous top-floor 2 bed 2 bath home offering the perfect blend of privacy, functionality, and natural beauty. Backing onto serene green space with peekaboo ocean views, this home feels like a peaceful retreat while being close to everything you need. Inside, you´ll find a thoughtfully designed layout with a versatile bonus space ideal for a home office, and ample in-suite storage to keep life organized. The open-concept living and dining area is bathed in natural light, flowing seamlessly onto an oversized patio a perfect place to unwind and soak in the view. Additional highlights include 2 parking, storage locker, close to the elevator, quality finishes, well maintained building & strata and a warm, welcoming atmosphere that truly makes this condo feel like home. Enjoy exclusive access to the Canoe Club and its resort-style amenities including a gym, pool, and more. You´re just steps from scenic waterfront trails, local breweries, Suter Brook Village, shopping, restaurants & SkyTrain. (id:60626)
Royal LePage Elite West
55 Rockledge Drive
Hamilton, Ontario
Immaculate freehold 2 stry townhouse boasting S. of Rymal Rd location near Hamilton, Stoney Creek & Binbrooks amenities incs schools, city transit, shopping & Linc/Red Hill. This 2020 DeSantis blt home is situated in fashionable Summit Park introducing 1783sf interior, 1014sf basement & 241sf garage - boasting open conc. kitchen sporting upgraded cabinetry, 9ft ceilings, island, quartz counters/back-splash & hi-end appliances, dinette enjoys sliding door WO to landscaped, fenced rear yard, impressive living room & 2pc bath. Engineered hand-scraped style hardwood floors & 9ft tray ceilings compliment distinguished decor. Lavish primary suite highlights upper level incs 4pc bath & WI closet, 3 add. bedrooms, 4pc bath & airy hallway. Unspoiled basement houses laundry station & mechanicals. Extras -n/g furnace, AC, HRV & double drive. (id:60626)
RE/MAX Escarpment Realty Inc.
1122 Popham Rd
Parksville, British Columbia
Nestled on 1.13 acres of peaceful rural land, this modular home on a foundation offers the perfect mix of tranquility and convenience, just 10 minutes from the beach and amenities. Built with sturdy 2x6 construction, the home features a spacious, family-friendly layout, updated plumbing, a newer roof & BRAND NEW SEPTIC SYSTEM for long-lasting peace of mind. Stay comfortable year-round with the efficient heat pump and A/C system. The property boasts 200 AMP service, with 60 AMP in the 2-car garage, making it ideal for workshop use. There's also RV parking and ample extra space for your vehicles, boats, or toys. With a crawl space for extra storage, this home offers added practicality. Horse enthusiasts will love the open flat land, and the property is permitted for a detached shop (buyer to verify size), providing even more potential for customization. Bring your ideas and creativity to this versatile property and make it your dream home! All data approx, buyer to verify if important. (id:60626)
RE/MAX Professionals
20664 Heritage Road
Thames Centre, Ontario
Peaceful Country Living Just Minutes from the City Nestled away, with long driveway, lined by a picturesque canopy of mature trees, this recently severed 2.9-acre rural retreat offers the ultimate in privacy and serenity with no neighbours in sight. Located less than 30 minutes to London and just 5 minutes to Thorndale, this property blends the tranquility of the countryside with the convenience of nearby amenities. The charming 4-bedroom, 2-bathroom home is full of character and ready for your personal touch. With spacious living areas and plenty of natural light, its a place where comfort meets opportunity. Whether you're raising a family, hosting gatherings, or simply soaking up the peace and quiet, this home provides the perfect canvas. A 1-bedroom, 1-bathroom bonus structure offers unlimited potential for whatever suits your lifestyle. The attached two-car garage and picturesque barn provides plenty of storage or workshop space, completing the rural lifestyle setup. Free your imagination and make this superb location your dream home. Whether you're dreaming of a quiet sanctuary, or a creative haven, this unique property has the space and seclusion to bring your vision to life. (id:60626)
Thrive Realty Group Inc.
11 Stonecrest Boulevard
Quinte West, Ontario
Bright & Spacious Home Near the Beach! Welcome to 11 Stonecrest Blvd, a beautifully maintained home located in a desirable Quinte West neighbourhood. Just a short walk to the beach, this sun-filled property features an attached 2-car garage with direct access to the home, enlarged basement windows offering natural light, and an open-concept living and kitchen area with granite countertops perfect for entertaining. Enjoy a separate formal dining room and a spacious primary bedroom with a private ensuite. Additional highlights include ensuite laundry and easy access to Hwy 401. Conveniently located near Bayside Secondary School, Trenton Forces Base, shopping centres, hospital, and more! (id:60626)
RE/MAX Community Realty Inc.
1 Neptune Avenue
Sudbury, Ontario
Welcome to 1 Neptune, an oversized custom bungalow located on a dead-end street in Moonglow. Driving up you’ll be impressed with the stone and brick exterior, the attention to detail with the upgraded soffit & facia with built-in lighting, and the stunning custom stone work on the landscaping leading you to the grand front entrance. Entering the home, you are hit with a stunning sunken-in living room with 10 foot ceilings, gas fireplace and a massive front picture window filling the home with natural light. This space flows perfect to the kitchen that features classic white shaker cabinets, upgraded Centis stone countertops, beautiful accented glass backsplash and high-end stainless steel appliances. Steps off the kitchen you’ll find the perfect dining area that can host a large gather of friends or family. The dining area also features a French-door walkout to new covered deck area perfect for your summer bbq’s. This level continues with 2 large bedrooms, and stunning fully remodelled bathroom from Surface Design and Decor, with walk in glass shower, deep soaker tub and warm and inviting infloor heating. Continue to the lower level and you will find an oversized rec room featuring a stunning feature wall behind the media centre, a space large enough for home office/gym or kids play area. This level you’ll find a 3rd bedroom, second fully upgraded bathroom and an updated laundry room with walkout to the attached garage. The double attached garage is insulated, heated, and custom finished with 3/4 inch rubber flooring which extends the living area of the home. One of the best features of the home is the private and completely transformed spa-like back yard. With oversized lock stone, newly installed fencing and privacy hedging, and large entertaining area for a fire-table and outdoor entertaining. Further upgrades include, shingles, all new sod, in-ground sprinkler system, side deck, and more. Don't delay-book your showing today! (id:60626)
Lake City Realty Ltd. Brokerage
513 Railway Avenue
Brant, Alberta
Welcome home to this immaculately kept home that is move in ready!! When you drive up to this home you will see the pride of ownership through out with beautiful flower beds complete with water, mature trees and a garden area. This property features a 40x60 fully finished heated shop with infloor heat. Also featuring a 3 piece bathroom, mezzanine complete with a lift making getting stuff up to the top an absolute breeze and a 16x16 overhead door. Drive into your heated garage in the winter making unloading groceries and kids a breeze. The garage has infloor heat and a generous sized home office, perfect for working from home or a home based business. Once you walk into the house you will find a huge storage room and a primary bedroom to live for with a walk in closet and a 3 piece ensuite. Walking into the kitchen you will find a large island, pantry and tons of working space and enjoy your mountain view from your kitchen. A large dining room and living room make entertaining a dream as well as French doors leading out to the deck. As you walk down the hall you will find 2 more good sized bedrooms and another bathroom. This wonderful home also features central ac perfect for the hot summer days and sits on a 4 foot concrete crawl space that is perfect for extra storage. In the yard This property truly is a must see!!! (id:60626)
Century 21 Foothills Real Estate
902 1500 Howe Street
Vancouver, British Columbia
Experience stunning views of False Creek and Yaletown from this beautifully appointed CORNER UNIT in The Discovery. This spacious 2 bedroom, 1.5 bathroom residence offers the perfect blend of comfort and convenience. The updated kitchen features a brand new dishwasher, hood fan and garburator, all complemented by a west facing balcony - ideal for relaxing and watching breathtaking sunsets. The home boasts updated laminate flooring throughout. Spacious living room and dining rooms. The two oversized bedrooms offer ample space, with the primary bedroom featuring a full ensuite bathroom. Laundry room and powder room complete the home. Amenities include fitness centre, party room, sauna, hot tub, guest suite, garden, and library. (id:60626)
RE/MAX Sabre Realty Group
1151 Drouillard
Windsor, Ontario
A rare opportunity to acquire a fully vacant, fully renovated fourplex in the fast-evolving Ford City district. 1151 Drouillard features four bright and spacious 2-bedroom, 1-bathroom units—each with private entrances, in-unit laundry, and dedicated storage. Every unit is independently climate-controlled with its own mini-split heat pump (5 total) and serviced by individual hydro meters and four updated electrical panels. The building also includes a tankless water system, sump pump, and energy-efficient spray foam insulation throughout. Thoughtfully redesigned with investor foresight and long-term durability in mind, this turn-key asset offers low-maintenance, high-performing income potential. At market rents of approximately $1,800/month per unit, projected gross annual income may exceed $86,000 (buyer to verify independently; sellers and agents make no representations or warranties). Exterior features include parking for four vehicles via rear alley access and a generous side yard offering added flexibility. Centrally located just steps from Gino Marcus Community Centre, shopping, restaurants, parks, and public transit, this is a prime opportunity for both seasoned investors and strategic first-time buyers. Immediate growth, no renovations needed—this property checks every box. Floor plans available. (id:60626)
Jump Realty Inc.
11226 Mimac Road
Lake Country, British Columbia
Tastefully Updated Family Home with Lake Views and RV/Boat Parking Nestled in a peaceful cul-de-sac, this beautifully updated 3-bedroom, 3-bathroom home seamlessly combines modern comfort with serene living. Boasting breathtaking views of Wood and Kalamalka Lake, along with a spacious layout, it’s the perfect setting for both relaxation and entertaining. Upon entering, you’ll be greeted by tasteful updates throughout, including a sleek kitchen with ample storage. The bathrooms have been thoughtfully designed, enhancing the overall aesthetic and functionality of the home. Additionally, the property features high-end Euro-style windows, adding a touch of elegance and energy efficiency. With suite potential, this home offers flexible living arrangements, perfect for growing families or hosting guests. Step outside to a generous .34-acre yard featuring a back shed for additional storage or workspace. For those who love adventure, the property includes RV or boat parking—ideal for all your outdoor hobbies. Conveniently located close to Davidson Elementary, Starbucks, and a gym, this home provides easy access to all your everyday essentials while offering a peaceful retreat. Located in a highly sought-after neighbourhood, this home strikes the perfect balance of peaceful living with easy access to local amenities. Don’t miss your chance to own this exceptional property—schedule a viewing today! (id:60626)
Coldwell Banker Executives Realty
714 Portsmouth Avenue
Kingston, Ontario
This property is perfect for the homeowner and investor alike. Two units fully rented with a monthly income of $5250/month. Option of living in and renting out to cover the costs of home ownership. Rent both out and reap the benefits of your investment. This property boasts ample parking for its residents and private lot with inground pool to enjoy. The upper level comes complete with 3 bedrooms (including a homeowners suite with ensuite and walk-in closet, eat-in kitchen, Living and Dining area with gas fireplace, laundry, screened-in porch overlooking the serene backyard and inground pool). The main floor suite boasts 2 bedrooms, eat-in kitchen and living room with gas fireplace and lovely deck overlooking the pool, laundry, and storage. There is an opportunity to expand your investment as well. Definitely a must see on your tour of homes. (id:60626)
RE/MAX Service First Realty Inc.
151 Nazarali Lane
Saskatoon, Saskatchewan
Discover a serene lifestyle in this stunning 1437 sq. ft. Walkout Bungalow, ideally situated in Brighton. With convenient access off College Drive, this home is nestled on a nice lot with no rear neighbors. 2 bedrooms + convertible den, 2 beautifully finished bathrooms, Main floor laundry for convenience, Ample storage, including 3 walk-in closets. Please note photos are from a previous build of the same house, a full list of specs is available. Get in early and get a say on some finishes or changes! Street is actually "Way" not "lane" map not added yet (id:60626)
Boyes Group Realty Inc.
46350 Chilliwack Central Road, Chilliwack Proper South
Chilliwack, British Columbia
GORGEOUS 0.16 acre lot in this CENTRAL location is a true GEM! This is the IDEAL FAMILY HOME w/RENTAL SUITE AND backing the PARK! The upper level features BEAUTIFUL laminate flooring, fresh paint, 2" faux wood blinds, a RENOVATED main bathroom w/2 bedrooms & a SPACIOUS kitchen w/FULL appliances - not to mention, BROAD windows facilitating AMPLE daylight throughout the main floor. A cozy dining room opens up to a MASSIVE NEW upper patio w/UPDATED decking & access to the HUGE yard w/storage shed! FULLY FINISHED bsmt w/l OR 2 bedroom suite highlighted by a pleasing 3 pc washroom w/NEW shower & LARGE living room w/wooden beams. Some other notable features are the single car garage, torch on roof & vinyl windows. With 70' frontage, there is possibility of a subdivision with city permission!! * PREC - Personal Real Estate Corporation (id:60626)
RE/MAX Nyda Realty Inc. (Vedder North)
7744 Clendenning Street
Niagara Falls, Ontario
Welcome to 7744 Clendenning, a 4 bedroom, 3.5bath 2-storey detached home located in the desirable Oldfield neigbourhood in Niagara Falls. This upgraded home masterfully built by award winning Mountenview Homes features a primary bedroom with large 5 pcs en-suite, 2nd and 3rd bedrooms also with en-suite baths. Main floor open concept living/dining area. Large kitchen that boasts of granite counters, centre island, modern appliances, breakfast nook, and generous storage space. Carpet-free except for the stairs for durability. Laundry on the 2nd floor for convenience. Poured concrete rear patio leads to a fully-fenced yard. Built-in 2-car garage with direct inside entry, paved driveway with no sidewalk fits 4 cars. Basement has rough-in for a washroom. (id:60626)
Homelife Landmark Realty Inc.
315 - 1100 Sheppard Avenue W
Toronto, Ontario
Brand New WESTLINE Condo , Spacious 2 Bedrooms W/Balcony & 2 Full Bath! Next to Sheppard West Subway Station. Laminate Floor All Through, 9 Feet Ceiling ,Open concept modern Style Kitchen W/Granite Countertop & backsplash, S/S B/I appliance & Large-Sink. 24hr Concierge service , a Prime Location Close to Hwy 401 & Allen Road, Yorkdale Mall, Downsview Park, Costco, and York University. (id:60626)
RE/MAX Real Estate Centre Inc.
407 - 7549a Kalar Road
Niagara Falls, Ontario
Introducing the one and only Marbella! This stunning two-bedroom, two-bathroom plus den condo offers 1266 square feet of contemporary living space. Nestled in Niagara Falls, this opportunity offers a uniquely alluring quality of life. Surrounded by renowned vineyards, theatres, and festivals as well as scenic trails along the Niagara Escarpment, the location is as beautiful as it is convenient. The condo with its 11' ceilings is equipped with vinyl plank flooring, LED lighting, a luxurious Nobilia kitchen, boasting quartz counters and high end Liebherr and AEG appliances ($20,000 value). The bathrooms have glass showers and quartz double vanities. A bonus to this unit is that it features a same floor storage locker ($7,500 value), an underground parking space ($50,000 value), and full TARION Warranty. For relaxation and entertainment, there's a stylish party room complete with a fireplace, large-screen TV, a kitchen and outdoor patio. Fitness enthusiasts will love the gym/yoga room while bike storage, parcel delivery boxes, Electric vehicle chargers, car wash bay and pet wash station add extra convenience for all. Located near the new hospital, Costco, shopping & food options and quick highway access making it the perfect place to live, work, and play. RSA. (id:60626)
RE/MAX Escarpment Realty Inc.
715503 Oxford 4 Road
East Zorra-Tavistock, Ontario
Here it is! Just what you've been looking for! 2 bedroom bungalow set on approximately .70 acre with a30x40 heated, insulated, and air-conditioned shop. 12' ceilings, epoxy floor. The house has beenextensively updated. Just move in and enjoy. Potential access from 16th Line. Highway Commercial zoning.Plan your future here! (id:60626)
Century 21 Heritage House Ltd Brokerage
715503 Oxford County 4 Road
East Zorra-Tavistock, Ontario
Here it is! Just what you've been looking for! 2 bedroom bungalow set on approximately .70 acre with a 30x40 heated, insulated, and air-conditioned shop. 12' ceilings, epoxy floor. The house has been extensively updated. Just move in and enjoy. Potential access from 16th Line. Highway Commercial zoning. Plan your future here! (id:60626)
Century 21 Heritage House Ltd Brokerage
1145 Hybla Road
Hastings Highlands, Ontario
Spacious Country Retreat on 11.5 Acres Just Minutes from Bancroft! This well-maintained 3+2 bedroom home offers over 4,200 sq. ft. of finished living space (2,100sq. ft. per level) with a perfect blend of comfort, functionality, and country charm. The open-concept main floor features post and beam accents, a massive kitchen with a 9 x 5 quartz island, main floor laundry, and a spacious living/dining are ideal for family living or entertaining. The primary suite includes a 3-pc ensuite and walk-in closet, while one of the additional bedrooms includes a cozy sitting room. The lower level offers two more bedrooms, ample storage, and flexible space for a home office, gym, or in-law suite. Outdoors, enjoy rolling views of the hills, a private pond, fenced dog area, and a 104-year-oldbarnperfect for storage, hobbies, or your own creative vision. Nicely landscaped with privacy throughout, this property is ideal for those seeking space, nature, and peaceful living, yet close to all Bancroft amenities. (id:60626)
Century 21 Granite Realty Group Inc.
252 Ford Road
Kingsville, Ontario
From the trusted builders at Timber Valley Homes, The Real Group is excited to present their latest new build—a nearly 1500 sf, 3 BR, 2 Bath Ranch-style home in a peaceful lakeside neighbourhood just mins from all that Kingsville has to offer! Set on a quiet street near the water, this home offers the best of both worlds—relaxed lake life vibes w/convenient access to shops, dining, wineries & more. Built w/the exceptional quality & care Timber Valley Homes is known for, this property includes a covered back porch, attached garage, and a full unfinished basement. Backed by a full Tarion Warranty for added peace of mind, it’s perfect for downsizers, first-time buyers, or anyone seeking quality construction in a great location. Still time to choose your finishes & personalize the space. Renderings may differ from final design—connect with us for full details! (id:60626)
RE/MAX Capital Diamond Realty
202 1850 Lorne Street
Vancouver, British Columbia
-BOUTIQUE. FUNKY. DA VINCI. Live, work, and play in the LOFT you´ve always wanted. This well-designed two-level floor plan offers over 1,100 sq. ft. of space to bring your vision to life. A rare gem in a unique 20-unit boutique building, it blends style and function. The open living and dining area is perfect for entertaining, while the elevated kitchen overlooks the entire main floor. The upper LOFT level features in suite laundry, ensuite washroom and ample room for 2nd living area/office space. Oversized windows flood both levels of space with natural light. Steps from Breweries, Cafes, Restaurants, Emily Carr, Olympic Village, Seawall, and SkyTrain, this location is unbeatable and LOFT living at its finest offering endless possibilities. OPEN HOUSE: Sun April 6, 2-4PM. (id:60626)
RE/MAX All Points Realty
61 Adelaide Street
Linwood, Ontario
Welcome to the quaint village of Linwood, offering all the amenities you need with neighbourhood charm. The beautiful 61 Adelaide St features a spacious 2-storey home situated on a well-landscaped 0.5 acres. You are welcomed into the home into the foyer, which leads you to the spacious and cozy family room with a gas fireplace and a nice window bench. From there, you flow nicely into your bright and open kitchen, which has a very spacious pantry for all the space you need! Upstairs, you will find 3 large bedrooms and a 5-piece bathroom with a jacuzzi tub. Downstairs offers ample space for a growing family with a nice bedroom, a 3-piece bathroom, and a large recroom. A very nice bonus is the walkout from the recroom to your backyard oasis. There is ample room to do as you wish, but it also features a luxury saltwater hot tub to enjoy, as well as front and back covered porches to take in the views. This home has been well-maintained and updated over the years, featuring a new roof (2023), furnace and AC (2022), water softener (2024), skylight (2023), garage door (2022), and a hot tub installed in 2022. It is a rare find that won’t last long so book your showing today! (id:60626)
RE/MAX Twin City Realty Inc.
236 Hickory Street N
Whitby, Ontario
Modern Bungalow! Close to downtown Whitby. Open concept main floor layout! 2 skylights and large windows through out. Many upgrades. Concrete patio in yard. Self contained 2 bed suite on lower level. (id:60626)
Right At Home Realty


