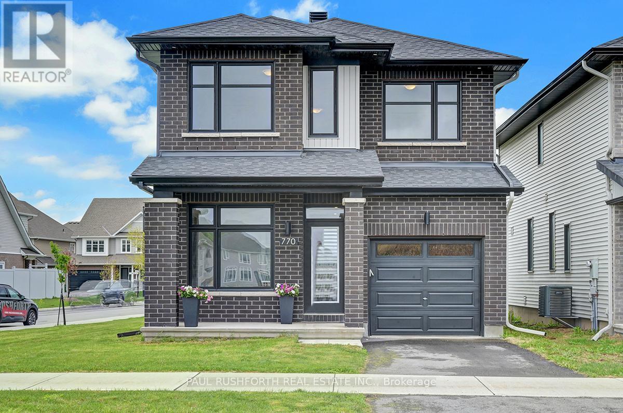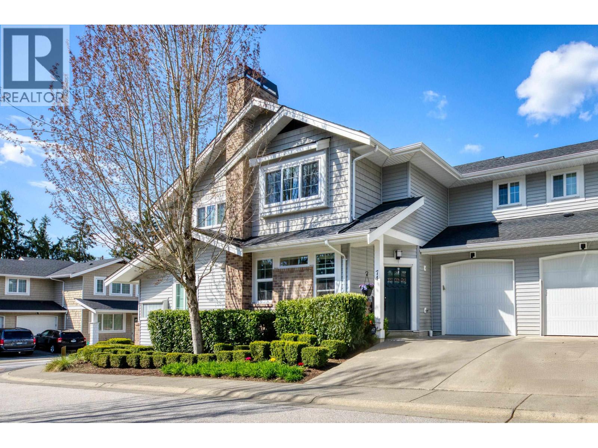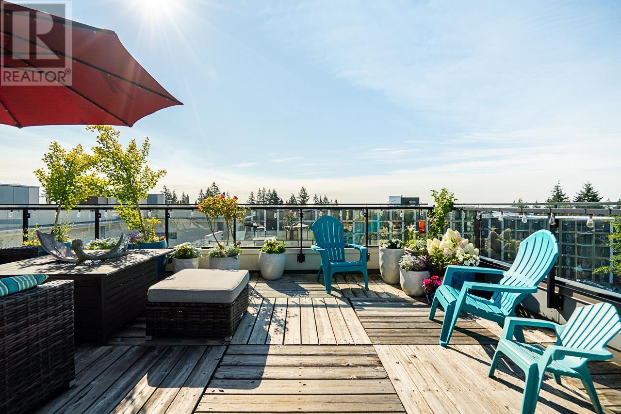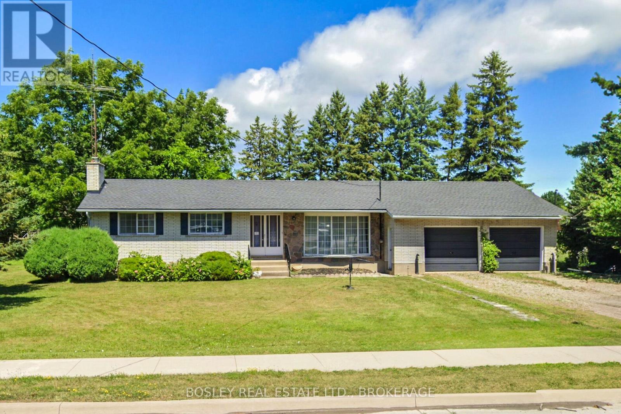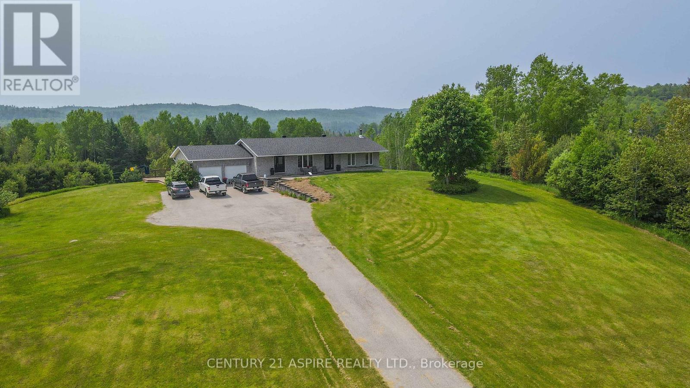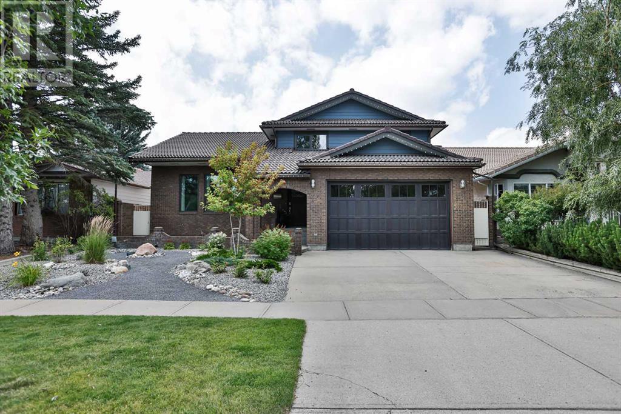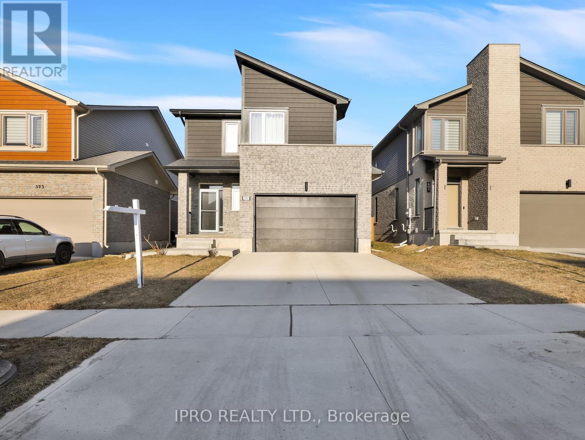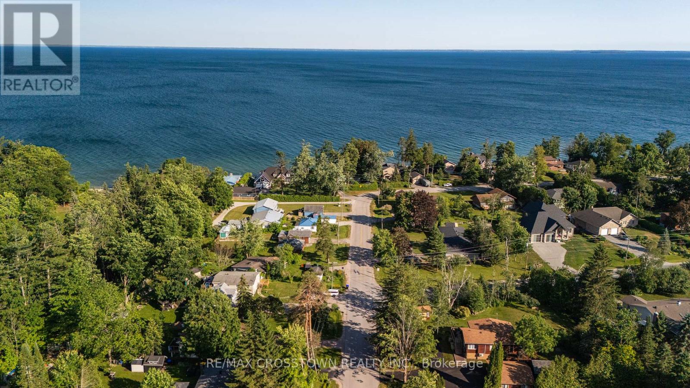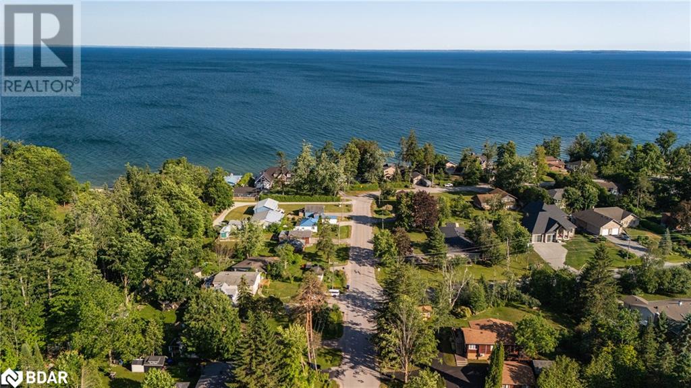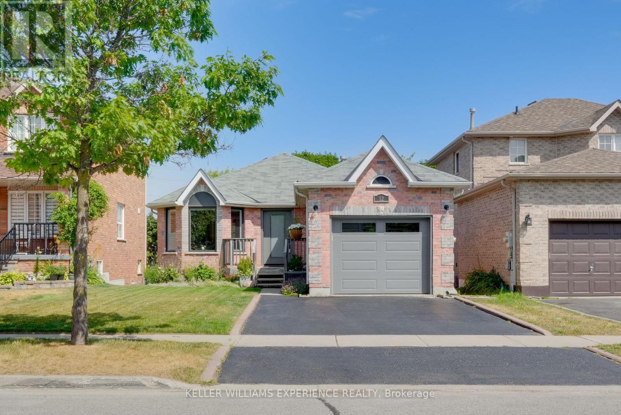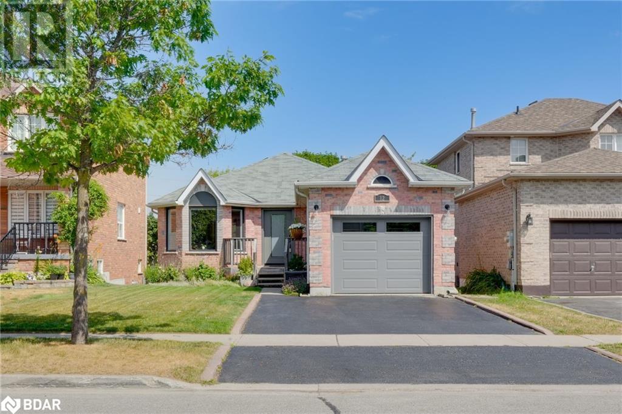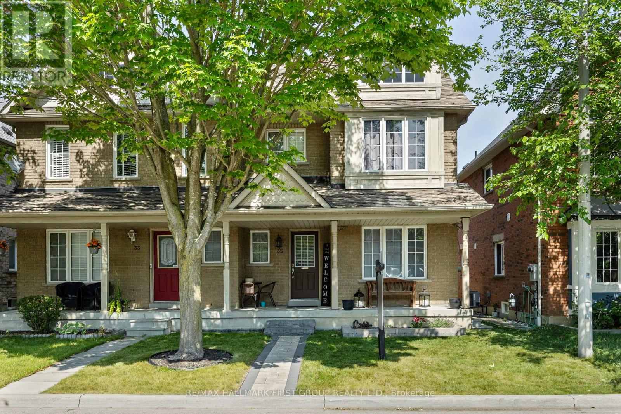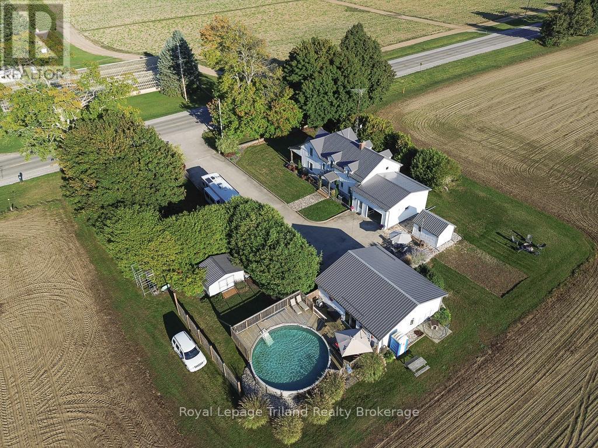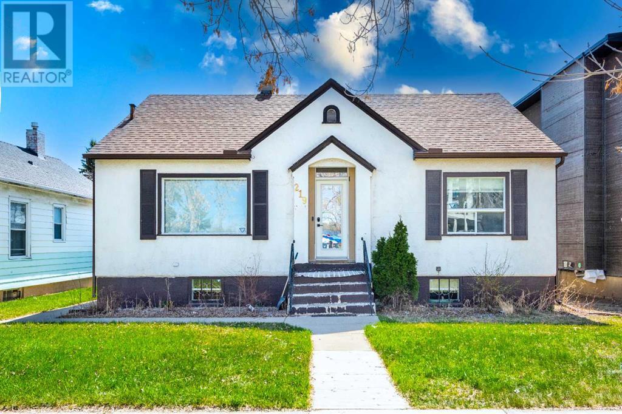32 Battle Street W
Kamloops, British Columbia
Welcome to 32 W Battle Street, a charming heritage triplex located just off of 1st Avenue in the heart of Kamloops. This beautifully maintained property sits on a pristine lot, steps away from schools, parks, churches, and all the convenience of downtown living. Each of the three self-contained units features 2 bedrooms and 1 bathroom, making this an excellent investment opportunity with strong rental potential. Character shines throughout the home with original hardwood flooring, high main floor ceilings, and plenty of natural light. The top floor unit, the largest of the three, will be vacant as of September, providing flexibility for owner occupancy or premium rental income. Don't miss this rate chance to own a piece of Kamloops history. Photos coming soon, contact Zach for more information. (id:60626)
Brendan Shaw Real Estate Ltd.
556 Jennison Road
Marmora And Lake, Ontario
Your Lakefront Escape Awaits on Dickey Lake! Imagine waking up to sparkling water views, sipping your morning coffee on the deck as the sunrises over Dickey Lake. This inviting 4-bedroom, 1.5 bathroom year-round home offers everything you need for the perfect lakeside lifestyle. Enjoy open, sun-filled living and dining spaces with panoramic lake views, and step right out to the deck for effortless indoor-outdoor living. Just a few steps and you're at the waterfront ideal for swimming, fishing, or jumping off the dock on hot summer days! Gather around the firepit under the stars, share laughs with family and friends, and create unforgettable memories. Need extra space? The bunkie is perfect for overflow guests. With main-floor laundry and one-level living, this property is designed for comfort and convenience year-round. Well-maintained and move-in ready, your dream lake life starts here! (id:60626)
Royal LePage Frank Real Estate
23 Henley Crescent
Toronto, Ontario
CHECK OUT THESE FEATURES***MODERN KITCHEN AND BATHS***FURNACE AND CENTRAL AIR 3 TO 4 YEARS OLD***1 1/2 DETTACHED GARAGE***WALKOUT TO HUGE DECK***BIG BACKYARD BACKING ONTO SCHOOL***IRREGULAR LOT 70 FT WIDE IN BACKYARD AS PER SURVEY*** 3 PC BATH IN BASEMENT***UPGRADED ELECTRICAL***CONCRETE DRIVEWAY***ONE BEDROOM ON THE MAIN FLOOR***HARDWOOD UNDER BROADLOOM***CLOSE TO SCHOOLS, PARKS, COSTCO, WALMART***PRICED TO SELL***PHOTOS TO FOLLOW (id:60626)
Homelife Frontier Realty Inc.
770 Cope Drive
Ottawa, Ontario
Set in a peaceful location with no front neighbors and a future park just across the street, this beautifully crafted modern residence offers the perfect blend of luxury, function, and thoughtful design. From the moment you step inside, you'll appreciate the attention to detail and the high-end finishes that give this home the feel of a professionally styled model. At the heart of the home lies a sleek, upgraded kitchen featuring a striking waterfall countertop and seamless integration with the open-concept living and dining areas an ideal layout for both everyday living and entertaining. The main floor office provides a quiet and spacious environment for remote work or study, tucked away just enough for privacy. Upstairs, the primary bedroom retreat delivers comfort and sophistication with a walk-in closet and a spa-inspired ensuite offering double sinks and an oversized glass shower. Two additional bedrooms offer generous space and natural light, complemented by a stylish main bathroom finished with premium materials, as well as the laundry. The fully finished basement expands the living space even further perfect for a home theatre, gym, or playroom. Step outside to your backyard, set on a corner lot this escape is ideal for hosting summer gatherings or simply enjoying quiet time outdoors, featuring a natural gas bbq hook up. This home combines elevated design, practicality, and a serene setting ideal for those who want both style and substance in a growing, community- oriented neighborhood. 24hr irrevocable on all offers as per 244 (id:60626)
Paul Rushforth Real Estate Inc.
74 12161 237 Street
Maple Ridge, British Columbia
Welcome to Village Green, This bright and inviting 3-bed & 3-bath townhome is ideally located facing a private, landscaped courtyard, with natural light streaming in from both the north and south. The main floor offers an open-concept layout with warm hardwood flooring, a spacious living and dining area, and a modern kitchen equipped with a brand-new fridge and stove. Step outside to your private patio, perfect for outdoor dining or relaxing. Upstairs, you´ll find three generous bedrooms, including a primary suite with walk-in closet and ensuite bath, plus a full-sized laundry room for added convenience. Set in a quiet, family-friendly complex close to schools, shopping, parks, and transit. This home combines the feel of a single-family property with the ease of townhouse living. (id:60626)
Royal LePage West Real Estate Services
6a North Woodrow Boulevard
Toronto, Ontario
This beautifully maintained home has been freshly painted throughout and is move-in ready. Enjoy two expansive windows offering stunning views of a large, private backyard perfect for entertaining or relaxing. A spacious detached garage adds extra value and convenience. The bright basement features large above-grade windows, a full washroom, and a separate side entrance ideal for creating an in-law suite or income potential. Located steps from schools, shopping, TTC, and the GO Station, this is an exceptional opportunity in a sought-after location. (id:60626)
RE/MAX Ultimate Realty Inc.
306 9350 University High Street
Burnaby, British Columbia
Experience elevated living in this stunning 2 bedroom, 2 bathroom, over 1,000 sqft townhouse featuring a spectacular private rooftop deck with breathtaking panoramic views-completely unobstructed and stretching across the city skyline and beyond. Located in the heart of Simon Fraser University´s vibrant University Highlands, this bright and modern home offers an open-concept layout, contemporary finishes, fantastic condition and exceptional outdoor space perfect for entertaining or relaxing above it all. Don´t miss this rare opportunity to own one of the best view units in the community! Close to all school levels, including Sperling French Mersion Elementry, 1 parking,1 storage, Convenient public transit access. This home has lots to offer, OH Sat. & Sun. Aug. 2&3. 2-4. (id:60626)
Evergreen West Realty
5713 Salmon Drive
Sechelt, British Columbia
Investment Opportunity or Ideal 5-Bedroom Family Home in the Heart of Sechelt. This suited 2,455 sqft, 5-bed, 3-bath home is located on a quiet cul-de-sac just minutes from downtown Sechelt and the beach. The upper level features a bright open layout with large picture windows, wood-burning fireplace, and a huge sundeck off the kitchen and dining area - perfect for entertaining. Three bedrooms up, including a generous primary with 2-piece ensuite. Downstairs offers an additional kitchen, large family room, two bedrooms, full bath, laundry and storage. Situated on a sunny, level yard with privacy and space to enjoy, perfect for gardening or family gatherings - bring your ideas! Lower level is tenanted (minimal interior photos). Book your private showing today and explore the potential! (id:60626)
Sotheby's International Realty Canada
1320 Niagara Stone Road
Niagara-On-The-Lake, Ontario
Set on a premium .29 acre, pie-shaped lot and backing on to playground / park, this spacious 3 bedroom, 2 bath mid-century century ranch bungalow is ready to be reimagined and revitalized - please see the "virtual" renovation images for suggestions. Off the welcoming foyer is the relaxed living room and beyond if the open-plan kitchen / dinette with walkout to the 3-season sunroom. Down the hall is the main 4-piece bath, the primary bedroom with 3-piece ensuite and double closet along with 2 other bedrooms. The lower level landing opens to the combination recreation / games room and the laundry / utility room. There is inside access to the attached over-size double garage which also has a drive-through door. The home is "solid as a rock" and if you are willing to roll up your sleeves, this diamond-in-the-rough is ready for its second debut. Looking for a larger project? Three new single family building lots have been severed off and are available for sale. (id:60626)
Bosley Real Estate Ltd.
2112 Schutt Road
Brudenell, Ontario
Nestled atop a picturesque hill, just over 6 acres of private property offers breathtaking views of surrounding lands and valleys just outside of quaint and charming Palmer Rapids. The stunning stone home features 3 bedrooms, a partially finished basement, and an attached 2-bay garage. The main level boasts a functional layout with a kitchen, powder room, main-level laundry, dining area with walkout to a spacious deck, and a cozy living room. Two bedrooms, including a primary suite with an ensuite, complete the level. The lower level offers a rec room, a third bedroom, a den, plenty of storage, and a roughed-in space ready for a bathroom. Perfectly located near recreational lands and lakes, this property is ideal for outdoor enthusiasts. With its serene setting, lovely landscaping, and modern conveniences, this is the ultimate retreat for those seeking tranquility and adventure. Dont miss this rare opportunity! (id:60626)
Century 21 Aspire Realty Ltd.
39 Procee Circle
Oro-Medonte, Ontario
Top 5 Reasons You Will Love This Home: 1) This meticulously maintained home sits on an expansive, park-like lot, complete with a newer deck, relaxing hot tub, and a charming firepit area, perfect for unforgettable summer evenings under the stars 2) Step inside to a bright and welcoming open-concept living space, where natural light pours through large windows, highlighting the freshly painted interior and creating a warm, radiant atmosphere 3) Enjoy the comfort of spacious, carpet-free bedrooms, all thoughtfully finished with recessed lighting and updated baseboards for a clean, modern touch 4) The fully finished basement offers a generous family room centred around a cozy gas fireplace, along with an additional bedroom ideal for guests, a home office, or hobby space 5) Ideally located just minutes from local grocery stores, dining options, ski hills, and scenic nature trails, this home provides easy access to everyday convenience and year-round adventure. 1,144 above grade sq.ft. Visit our website for more detailed information. *Please note some images have been virtually staged to show the potential of the home. (id:60626)
Faris Team Real Estate Brokerage
234 Mcmaster Boulevard W
Lethbridge, Alberta
Step into sophistication in this meticulously upgraded home, where every detail has been thoughtfully designed for comfort, function, and wow factor. From the grand entrance, you’re welcomed into a stunning formal living room with gleaming hardwood floors that flow into the heart of the home — an expansive kitchen and dining area that spans an entire level.This one-of-a-kind chef’s kitchen is a true showstopper, featuring custom cabinetry by Cabinet Expression, a massive 10-foot island, built-in stove and microwave, induction cooktop, refrigeration drawers, beverage fridge, two sinks, quartz counters, marble flooring, under-cabinet lighting, touch tap, and a garburator.Just off the kitchen is a warm and inviting family room and home office area, complete with a custom wall unit with built-in TV, shelving, and fireplace. Upstairs, you’ll find three bedrooms, all with plush, luxurious carpeting and two bathrooms. The primary suite is a personal retreat with its built-in TV, spa-inspired ensuite with double sinks, rainfall tile shower, heated floor, and an impressive custom walk-in closet.Near the garage entry, the mudroom includes access to a beautifully finished laundry room with sink, folding station, and hanging area. A stylish half-bath features a tile accent wall and built-in storage. The lower level offers a spacious fourth bedroom, home gym, and massive storage space.Downstairs, the basement is made for entertaining — complete with a large recreation area, wet bar, and a unique 3-piece bath with eye-catching aqua tile and finishes. The built-in speakers throughout the house, on the covered patio, and heated garage are linked to the Control4 System.Outside is your own private oasis: a covered patio with tile flooring, stone feature walls, a built-in gas BBQ and TV, plus two lower teak deck areas with lighting, built-in planters, and a cozy gas firepit. The yard is fully equipped with underground sprinklers and enclosed by a cinder block fence for privacy. R ecently installed triple glazed windows and newer high end kitchen appliances too! Ideally located directly across from Nicholas Sheran Park, you’ll enjoy instant access to 106 acres of green space, including a lake, 7 km of walking trails, disc golf, playgrounds, and nearby schools.This is more than a home — it’s your dream lifestyle waiting to happen. Don’t miss the chance to make it yours! (id:60626)
Grassroots Realty Group
1551 Nasookin Road
Nelson, British Columbia
Welcome to this spacious 5-6 bedroom, 2.5 bath home located in the desirable Nasookin Subdivision. This well-maintained home offers a bright open-concept living room, dining area and kitchen with direct access to an 18' x 26' deck over the carport - perfect for enjoying lake views. The property offers a private setting well bordered by trees and includes some garden spaces and shady seating areas. The layout with the walkout lower floor would make this an ideal opportunity for an intergenerational home or nicely separated space for busy teens or a home studio. One of the highlights of this location is the lake access just across the highway with a path and some sandy beach spots and an option to access the private wharf. Just minutes from Nelson—approximately 2 miles from the Big Orange Bridge, Nasookin Road is very commute friendly and a bus stop is just at the bottom of the road too. Don't miss your chance to own a home in this sought-after community. Book your appointment today! (id:60626)
RE/MAX Four Seasons (Nelson)
397 Edgevalley Road
London East, Ontario
Step into elegance with this stunning 4-year-old detached home in the highly sought-after Northeast London community. Offering 1,600 sq. ft. of above-ground living space plus an additional 800 sq. ft. in the LEGAL basement apartment. This home is a rare find, perfect for families or investors alike. Designed with modern living in mind; the open-concept main floor is bright and spacious, featuring 9 ft ceilings, pot lights in the living/dining create an illuminating experience, engineered hardwood floors in L/D, and oversized windows that flood the space with natural light. The gourmet kitchen is a chefs dream, boasting sleek white cabinetry, quartz countertops, under-cabinet lighting, upgraded stainless steel appliances, a gas stove, and a massive breakfast bar with seating for four. A large pantry provides additional storage while allowing the French door fridge to open freely. On the next level, the primary suite offers a tranquil retreat with a walk-in closet and a spa-like ensuite. A convenient laundry closet with space for extra cabinetry is also on this level. The upper floor completes the home with two generously sized bedrooms and a full 4-piece bath. The fully finished LEGAL basement apartment features its own kitchen, bedroom, and full bath, making it perfect for rental income or multi-generational living. A concrete driveway and 1.5-car garage provide ample parking. Located just 10 minutes from UWO, Fanshawe College, Masonville Mall, and top shopping destinations, this home truly has it all. Don't miss your chance to own this exceptional property. Schedule a viewing today! (id:60626)
Ipro Realty Ltd.
47 Lakeshore Road W
Oro-Medonte, Ontario
Discover serene lakeside living with this charming bungalow nestled in the tranquil community of Oro-Medonte. Boasting 2+1 bedrooms and 1 bathroom, this delightful home offers an inviting open concept design, perfect for entertaining and everyday relaxation. Sunlight pours in through expansive windows, creating a bright and airy atmosphere throughout the living spaces. Step down into the fully finished basement, where a cozy fireplace awaits, providing the ideal setting for family gatherings or a peaceful retreat. Outside, a large backyard beckons with a gazebo, perfect for outdoor dining or unwinding with a good book, and a firepit area that's ideal for cozy evenings under the stars with family and friends. Just steps from the sparkling shores of Lake Simcoe, this property includes the rare benefit of deeded lake access, allowing you to enjoy the beauty and tranquility of waterfront living. Big East Marina 1 minute away*Burls Creek*Great Beaches*Set in a quiet safe neighborhood, this home offers the perfect balance of privacy and community charm. Whether you're seeking a weekend getaway or a year-round residence, this bungalow is your gateway to a serene lakeside lifestyle. Don't miss the opportunity to make this peaceful oasis your own. (id:60626)
RE/MAX Crosstown Realty Inc.
47 Lakeshore Road W
Oro-Medonte, Ontario
Discover serene lakeside living with this charming bungalow nestled in the tranquil community of Oro-Medonte. Boasting 2+1 bedrooms and 1 bathroom, this delightful home offers an inviting open concept design, perfect for entertaining and everyday relaxation. Sunlight pours in through expansive windows, creating a bright and airy atmosphere throughout the living spaces. Step down into the fully finished basement, where a cozy fireplace awaits, providing the ideal setting for family gatherings or a peaceful retreat. Outside, a large backyard beckons with a gazebo, perfect for outdoor dining or unwinding with a good book, and a firepit area that's ideal for cozy evenings under the stars with family and friends. Just steps from the sparkling shores of Lake Simcoe, this property includes the rare benefit of deeded lake access, allowing you to enjoy the beauty and tranquility of waterfront living. Big East Marina 1 minute away*Burls Creek*Great Beaches*Set in a quiet safe neighborhood, this home offers the perfect balance of privacy and community charm. Whether you're seeking a weekend getaway or a year-round residence, this bungalow is your gateway to a serene lakeside lifestyle. Don't miss the opportunity to make this peaceful oasis your own. (id:60626)
RE/MAX Crosstown Realty Inc. Brokerage
12 Dunnett Drive
Barrie, Ontario
Beautifully Updated Bungalow in Sought-After Ardagh Bluffs! Welcome to this meticulously maintained bungalow in one of Barrie's most desirable neighbourhoods, Ardagh Bluffs. With stylish upgrades, flexible living spaces, and an ideal location, this home is perfect for those seeking the ease of single-floor living with room to grow, work, and entertain. The modern kitchen features a walkout to a private deck overlooking the beautifully landscaped yard, complete with an irrigation system. Updated bathrooms and tasteful finishes throughout add a fresh, contemporary feel to the home. Offering 2+1 bedrooms and 2 full baths, the layout is both functional and versatile. The walk-out basement includes a bright in-law suite with its own bedroom and a dedicated office, perfect for multi-generational living, guests, or a private workspace. You'll also find an updated laundry room and plenty of storage throughout. The finished, climate-controlled garage adds another layer of flexibility. Whether you need a home gym, creative studio, or a professional space for a home-based business, this area delivers and can easily be converted back to a traditional garage if desired. With 1865 square feet of finished living space, this home offers generous room to live, work, and relax in comfort. Located close to parks, trails, schools, and essential amenities, this property combines lifestyle and location in one outstanding package. Don't miss this rare opportunity, schedule your private showing today! (id:60626)
Keller Williams Experience Realty
12 Dunnett Drive
Barrie, Ontario
Beautifully Updated Bungalow in Sought-After Ardagh Bluffs! Welcome to this meticulously maintained bungalow in one of Barrie’s most desirable neighbourhoods—Ardagh Bluffs. With stylish upgrades, flexible living spaces, and an ideal location, this home is perfect for those seeking the ease of single-floor living with room to grow, work, and entertain. The modern kitchen features a walkout to a private deck overlooking the beautifully landscaped yard, complete with an irrigation system. Updated bathrooms and tasteful finishes throughout add a fresh, contemporary feel to the home. Offering 2+1 bedrooms and 2 full baths, the layout is both functional and versatile. The walk-out basement includes a bright in-law suite with its own bedroom and a dedicated office—perfect for multi-generational living, guests, or a private workspace. You'll also find an updated laundry room and plenty of storage throughout. The finished, climate-controlled garage adds another layer of flexibility. Whether you need a home gym, creative studio, or a professional space for a home-based business, this area delivers—and can easily be converted back to a traditional garage if desired. With 1865 square feet of finished living space, this home offers generous room to live, work, and relax in comfort. Located close to parks, trails, schools, and essential amenities, this property combines lifestyle and location in one outstanding package. Don't miss this rare opportunity—schedule your private showing today! (id:60626)
Keller Williams Experience Realty Brokerage
35 Salt Drive
Ajax, Ontario
This beautiful 3-bedroom semi-detached home is located in the desirable South East Ajax community. It features a bright, open-concept layout with 9-foot ceilings and rich maple hardwood floors on the main level. The spacious eat-in kitchen walks out to a private backyard and offers direct access to the garage. The large living and dining areas are perfect for relaxing or entertaining and Gas Fireplace, and Upstairs, you'll find three comfortable bedrooms with plenty of natural light and storage. The fully finished basement provides even more living space, including a recreation room, fireplace, 2-piece bathroom, laundry room, and cold cellar. Located on a quiet street near conservation areas and scenic walking trails, this home offers a peaceful environment. Commuters will appreciate the quick access to Highway 401 and nearby public transit. Close to top-rated schools, parks, shopping, and all amenities and "Lake access within walking distance" This move-in-ready home offers comfort, convenience, and a fantastic location for families or first-time buyers. (id:60626)
RE/MAX Hallmark First Group Realty Ltd.
3811 Highway 59
Norfolk, Ontario
Country Paradise awaits you! Surrounded by farmland views this home is sure to impress with its 3 bedrooms, large rooms throughout, sprawling covered front porch, above ground swimming pool, detached and heated garage/shop and renovated inside AND outside! The main level has a generous renovated kitchen with breakfast nook. Formal dining room fit for large families including built-ins is adjacent to the kitchen. The oversized living room has a gas fireplace, crown molding and access to the covered front porch that is framed with white pine pillars. The side door entrance boasts a mudroom, laundry room complete with sink, counter and closet with handy access to attached garage. Upstairs are 3 sizeable bedrooms with the primary bedroom having ample closet space, and 5pc renovated bathroom. A walk-in storage closet in the hall landing plus a linen closet and lots of windows. Outside there are many things to enjoy including a concrete triple driveway, double detached garage (with heat & hydro), above ground pool with heater, garden shed and inground sprinklers. This home is magazine worthy and waiting for you to move in! (id:60626)
Royal LePage Triland Realty Brokerage
300 137 E 1st Street
North Vancouver, British Columbia
PREMIUM CORNER SUITE AT THE CORONADO BY POLYGON! This light-filled, tastefully renovated 2-bedroom home offers a thoughtfully designed open-concept layout with partial ocean views, a sleek upgraded kitchen with breakfast bar, and a cozy gas fireplace. Covered deck for year-round enjoyment and take in city and water views in a peaceful, private setting. Spacious primary suite features a beautifully updated ensuite, while the second bedroom is perfect for guests, kids, or a stylish home office. Fresh paint, designer lighting, and elegant finishes throughout. Amenities include a fully equipped gym, lounge, and workshop. Parking and Storage included. Just steps to the Shipyards, SeaBus, fine dining, boutique shopping,North Shore living at its best! Open House Saturday August 2nd Open 2-4pm (id:60626)
Oakwyn Realty Ltd.
219 15 Avenue Ne
Calgary, Alberta
***50ft X 120ft R-CG zoned lot suitable to build a 4plex*** Welcome to a Renovated Bungalow with Legal Suite in Prime Crescent Heights Location. Fully updated in 2022, this home effortlessly blends modern finishes with timeless character, making it an ideal choice for homeowners and investors alike. Located just minutes from downtown Calgary and SAIT, this property offers unmatched convenience with quick access to transit, schools, parks, and vibrant city life. Whether you're commuting, studying, or simply enjoying the urban lifestyle, this location has it all. The home features a legal basement suite, providing a fantastic opportunity for rental income or multigenerational living. With R-CG zoning, the property offers incredible potential for future development. Whether you're looking to live in, rent out, or hold for redevelopment, this property offers flexibility and long-term upside in a prime location. Don't miss this rare opportunity to own a move-in-ready home in one of Calgary’s most desirable inner-city neighbourhoods. Ideal for investors, first-time buyers, or anyone looking for flexible living and income potential. (id:60626)
Real Broker
600 Muirfield Crescent
Lyalta, Alberta
This pristine 5-bedroom, 3-bath bungalow offers a perfect blend of style, comfort, and function, ideal for families, retirees, or anyone looking to escape the buzz of the city. With James Hardie Board siding, you get lasting quality and curb appeal, further elevated by a triple car garage featuring elite walnut carriage doors, black satin windows and hardware, with epoxy finish inside the garage. The aggregate driveway and sidewalk are beautifully finished and built to last, while gemstone lighting adds charm and elegance in the evening. Inside, you're welcomed by a large foyer with stunning luxury vinyl flooring, two closets and a wide-open layout filled with natural light. The open-concept kitchen includes a large island, quartz countertops, gas stove, double oven, upgraded hood fan, herringbone backsplash, upgraded lighting, and a walk-through pantry leading to a mud/laundry room with a sink, built-in shelving, and cupboards. The living room features a gas fireplace and a stylish feature wall, with patio doors opening to a back deck perfect for BBQs, relaxing with friends, or practicing your putting. The primary bedroom is a private retreat with a large soaker tub, walk-in shower with quartz bench, private toilet room, and a spacious walk-in closet. Also on the main floor is another bedroom and a 4-piece bath. Downstairs, enjoy a comfortable basement with upgraded carpet and 10lb underlay, a large family room with a wet bar, three spacious bedrooms, a 4-piece bathroom, and a sizable utility room with extra storage. With thoughtful upgrades throughout, this move-in-ready home is a showstopper. Located just 25 minutes to Calgary or 20 minutes to Strathmore, this is an incredible opportunity to own a high-quality home in a peaceful community—contact your agent today for a private showing. (id:60626)
RE/MAX Key
111 3188 Riverwalk Avenue
Vancouver, British Columbia
Welcome to your next forever home! The Currents at Waters Edge is built by the reputable Polygon and boasts a handful of features! This ground-floor corner unit impresses with ease of access to the backdoor right off the street. No elevator waiting which is amazing for not having to wait when people move in and out! This is also super efficient for pet owners who don't want to wait for elevators! This 886 sq. ft unit has an amazing layout with an open concept floor plan, 2 bed/2 bath & den, an oversized chef's kitchen, marble style backsplash, Fantastic S/S Bosch appliances, and an oversized patio. Enjoy a nearby gym, local restaurants, a boardwalk, nearby park for children to play, beautiful walk/biking trails along the river. (id:60626)
Sutton Group-West Coast Realty




