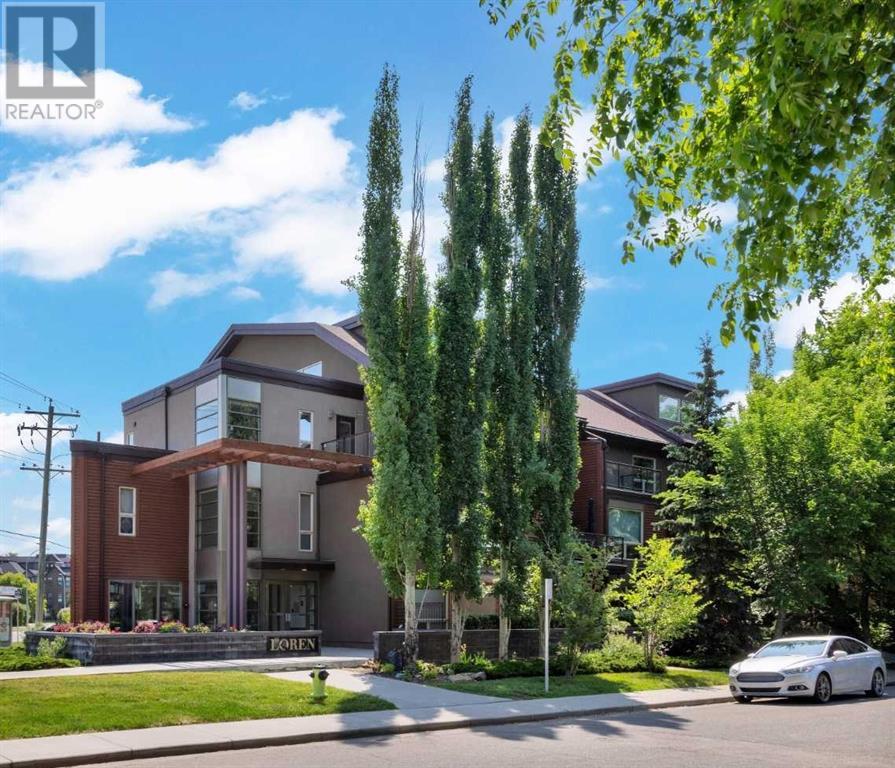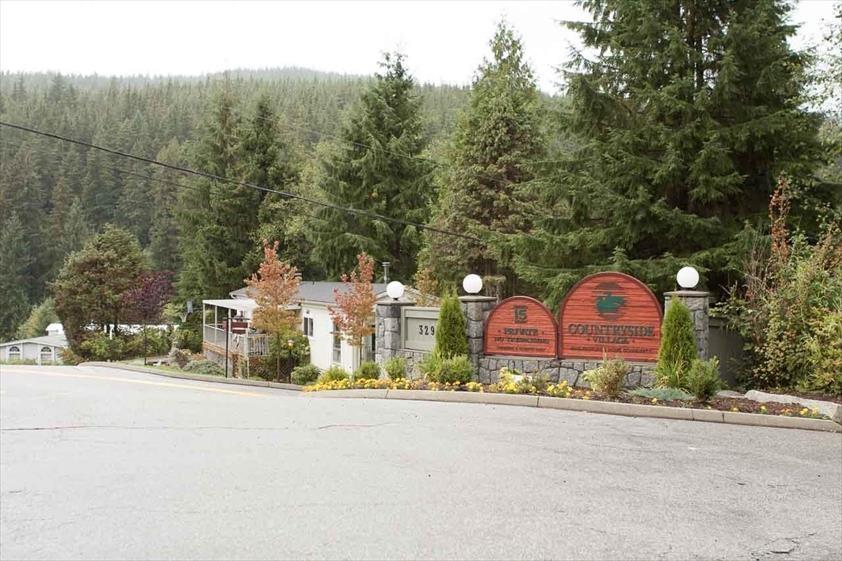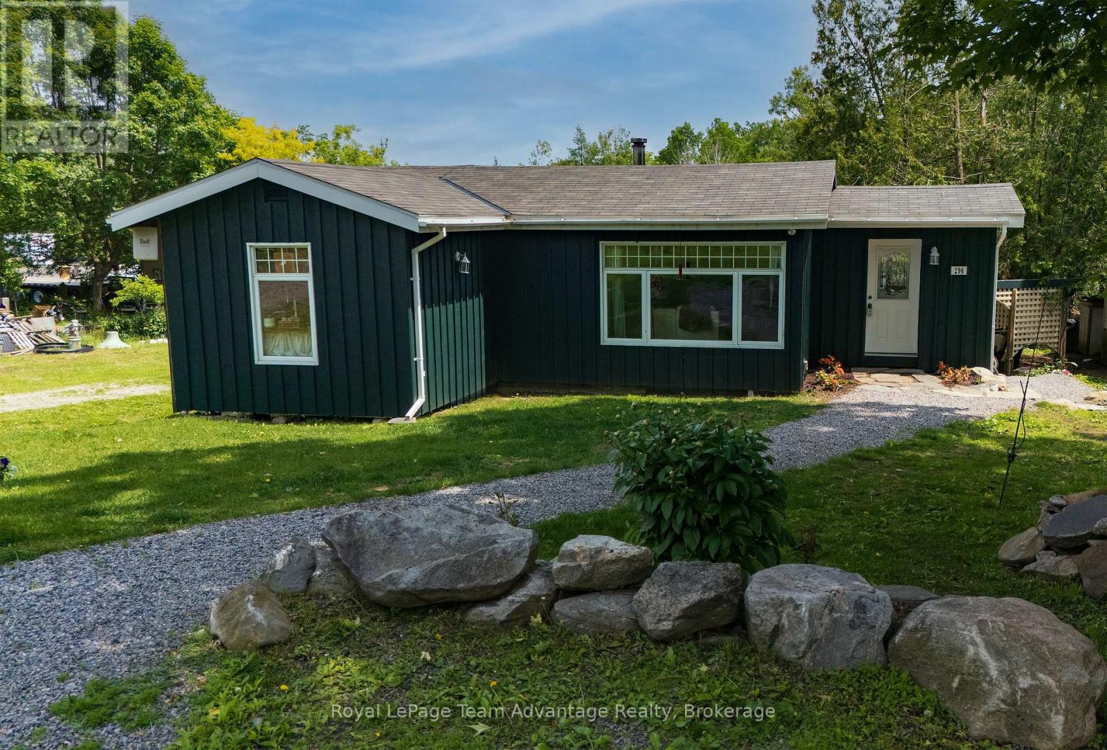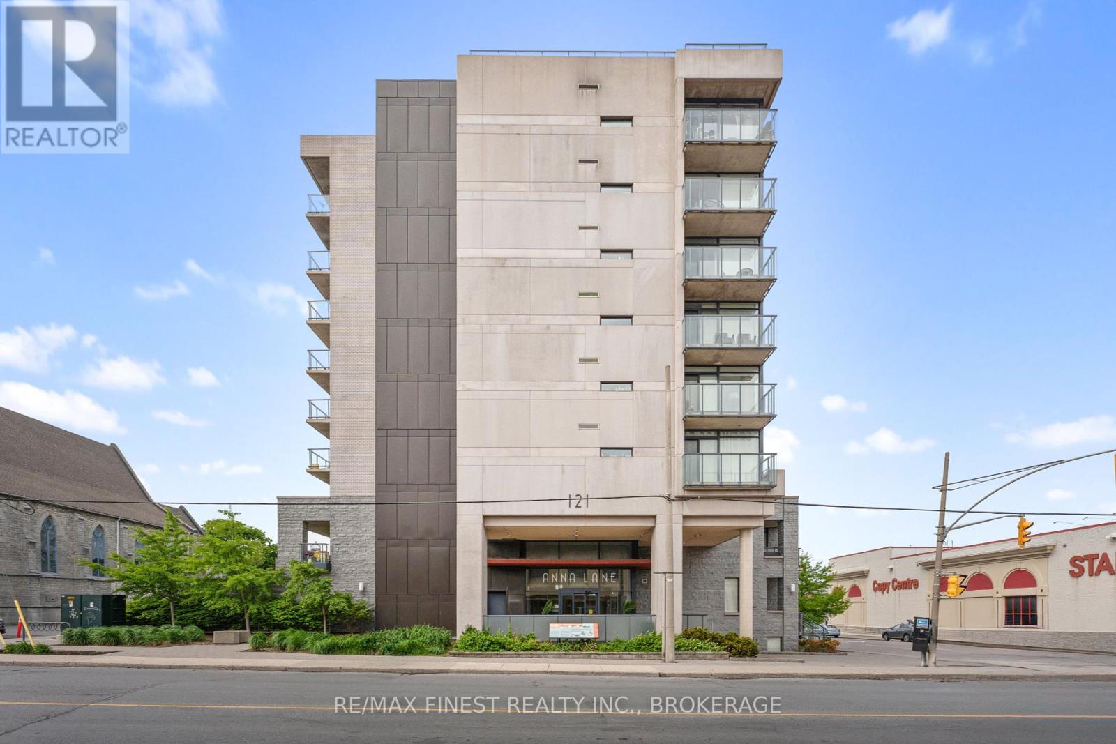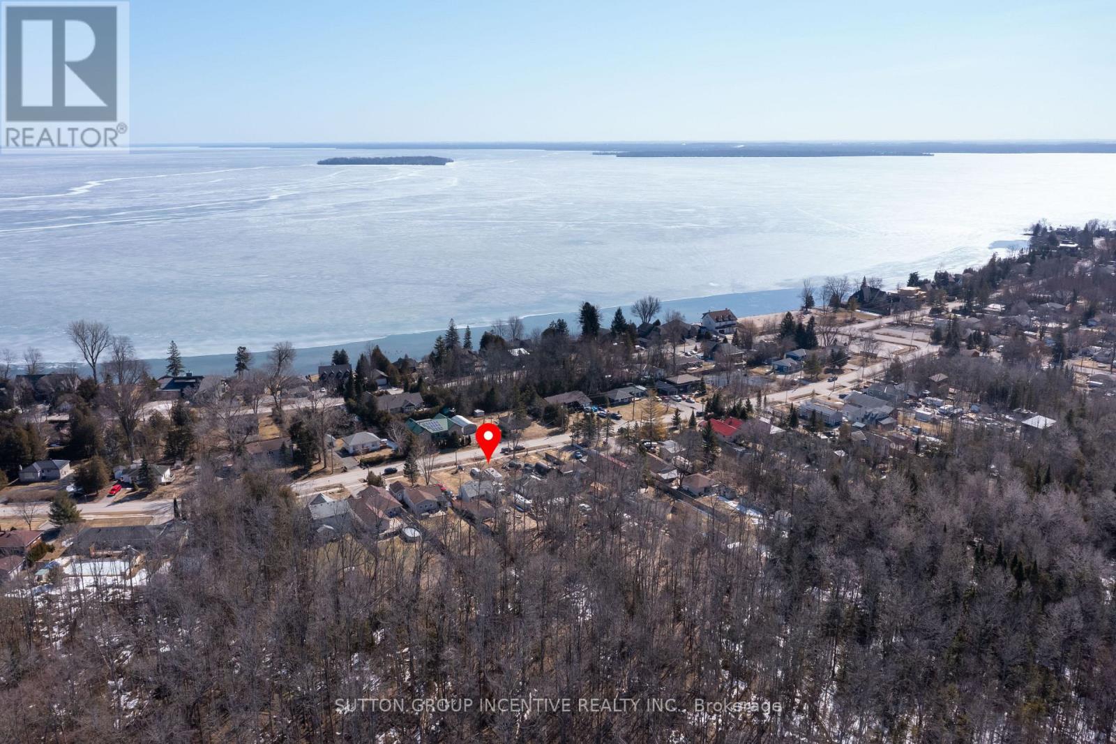203, 118 34 Street Nw
Calgary, Alberta
Prime Location, PERFECT for SHARED LIVING! Multi-level condo located in the desirable Parkdale Golden Triangle, just STEPS FROM the RIVER and its SCENIC PATHWAYS. Whether you’re looking to explore downtown Calgary to the east or head west to the mountains, this condo offers unparalleled access to both. It’s ideally situated for those COMMUTING DOWNTOWN or needing access to the FOOTHILLS HOSPITAL and the CHILDRENS HOSPITAL. This condo is PERFECT FOR SHARED ACCOMMODATIONS, with a UNIQUE LAYOUT that offers both privacy and space. The MAIN LEVEL features a LARGE BEDROOM with a WALK-IN CLOSET, a 3PC BATH, a spacious FAMILY/FLEX ROOM, and convenient LAUNDRY facilities — all creating a PRIVATE SUITE-LIKE atmosphere. This level also boasts an INDEPENDANT ENTRANCE, which is accessed from the main floor of the building, ensuring both comfort and privacy. The 2ND FLOOR, presents it's own SEPARATE ENTRANCE and offers a bright and welcoming open floor plan, perfect for both relaxing and entertaining. Hand-scraped HARDWOOD FLOORS throughout add warmth and charm, while OVERSIZED WINDOWS flood the space with natural light. The kitchen features GRANITE countertops, GLASS TILE backsplash, a GAS STOVE, and a BREAKFAST BAR for casual dining. Adjacent to the kitchen is a COZY LIVING ROOM that flows into a versatile flex space, ideal for a home office or reading nook. The DINING AREA is complete with a PANTRY for extra storage. A BRIGHT BEDROOM on the second floor comes with a 4PC cheater ENSUITE, offering the convenience of an ensuite bathroom while still being accessible from the main living area. This layout is IDEAL FOR ROOMATES or a small family, providing comfort and flexibility. The condo includes a TITLED UNDERGROUND PARKING stall next to a DEDICATED STORAGE ROOM, providing both security and convenience. Owners may apply to the City for an additional street PARKING PERMIT. The building is PET-FRIENDLY, so your furry friends are welcome with Board Approval, and the building and u nit itself are quiet, ensuring peaceful living. Whether you’re enjoying a morning coffee on your PRIVATE BALCONY or heading out to explore the natural beauty surrounding you, this condo is truly a gem. Take advantage of this opportunity to own in Parkdale's Golden Triangle, one of Calgary’s most sought-after neighborhoods, offering the PERFECT BLEND OF FUNTIONALITY, STYLE and LOCATION. (id:60626)
Exp Realty
1016 Limit Avenue
Crossfield, Alberta
Brand New Custom-Built Bi-Level in the Heart of Crossfield This brand new bi-level home in Crossfield combines modern style with small-town charm—just 15 minutes from Airdrie and 30 minutes to Calgary. Built by a custom home builder, it features high-end finishes, 9-foot ceilings on the main floor, and semi-solid doors throughout.The open-concept main floor offers a bright and welcoming space. At the heart of the home is a generously sized kitchen, designed with both style and function in mind. It features quartz countertops, a massive 9-foot island perfect for cooking or entertaining, soft-close cabinets and drawers that extend all the way to the ceiling for extra storage, a large corner pantry, and stainless steel appliances—including a 5-burner stove, dishwasher, and a fridge with water and ice. A main floor laundry room adds convenience.There are two spacious bedrooms, including a primary with a walk-in closet and private ensuite.The large basement is wide open and ready for future development with over 1100 sq ft to work with. There is already rough-ins for a kitchenette and bathroom, plus two big egress windows that make it ideal for adding bedrooms or extra living space. It would be easy to use the back door for separate access to the basement if future development plans / ideas needed the separate entrance. Located across from green space and within walking distance to schools, parks, and a grocery store, this home offers the perfect blend of comfort, quality, and convenience. Book your private viewing of this fantastic, well-priced home today! (id:60626)
RE/MAX Irealty Innovations
5 - 233 John Street
Belleville, Ontario
Stunning open concept Victorian town home with large windows, high ceilings on both levels and tons of character. The home has been recently updated with newer kitchen and many other updates while keeping the original charm. Front door leads to a spacious foyer, powder room, stately stairway and open concept, large bright living room and kitchen. Rear door provides convenient access to common-area patio and assigned surface parking. Second floor has two large bedrooms, main bathroom and laundry. Primary bedroom has walk-in closet and access to bathroom. The home is located in the very desirable Old East Hill neighbourhood, close to all downtown Belleville has to offer - boutiques, restaurants, entertainment, and so much more. Minutes to the 401, the Bay of Quinte and Prince Edward County famous for its wineries and beaches. All appliances and window coverings included. (id:60626)
Royal LePage Proalliance Realty
286 W Foothills Avenue
Rural Foothills County, Alberta
> Thinking of building your dream home........ Come see Peaks View Estates !! Offering lots 10 and 11 - located west of the hamlet of De Winton. Stunning mountain views in this peaceful tranquil setting. Close to Calgary and Okotoks (10 mins) and all the amenities they have to offer. Favorable architectural guidelines (available upon upon request) will ensure Peaks View Estates will be a desirable community to call home. Each lot to be connected to and serviced by an on-site water well, natural gas and underground electric power. Enjoy country living at its finest !! (id:60626)
Trec The Real Estate Company
5640 52a St
Wabamun, Alberta
Beautiful bi-level with attached double garage (24x24, heated, insulated, 220V) backing onto greenspace and walking distance to the lake pier in Wabamun. This 1,374 sq ft (plus full, finished basement) home features central air conditioning, hardwood flooring, vaulted ceiling, main floor laundry and a bright, open floor plan with plenty of views of the park behind! On the main: front office w/ bay window, living room w/ gas fireplace, dining room w/ deck access, gourmet kitchen w/ eat-up island & corner pantry, 2 full bathrooms and 2 bedrooms, including the owner’s suite w/ walk-in closet & 5-pc ensuite. In the basement: 2 additional bedrooms, 4-pc bathroom and a large rec/family room area. Fenced yard w/ deck (storage underneath), fire pit, raised garden beds and gated back entrance to park your boat or RV. Amazing location backing onto ball diamonds & nature trails; walking distance to schools and all Wabamun’s amenities; 4 min drive to boat launch and easy access to the Yellowhead. Live at the lake! (id:60626)
Royal LePage Noralta Real Estate
11 3295 Sunnyside Road
Anmore, British Columbia
LONG TERM HOLDING PROPERTY. Welcome to Countryside Village! This bareland strata community is set in a picturesque location, right beside Buntzen Lake in beautiful Anmore. Fully serviced lots with potential to build single family homes in the future. This is a long-term bare land holding property only - the mobile home with long-term tenants is not part of this sale. (id:60626)
Royal LePage Sterling Realty
3508 - 1000 Portage Parkway
Vaughan, Ontario
Step into this stylish 1 bedroom + Den (can be used as 2nd-bedroom), 2-bath suite with locker in the coveted Transit City community. Spanning 597 sq ft of thoughtfully designed living space, this condo features floor-to-ceiling windows that flood the interior with light and showcase sweeping city views. The generous balcony invites you to relax or entertain in comfort. The gourmet kitchen is a chefs dream, outfitted with premium finishes and top-of-the-line appliances. Sleek laminate flooring flows throughout, adding both elegance and durability. Bedrooms are well-proportioned, and the extra + 1 office/den area offers flexibility for work or guests. Both bathrooms are tastefully appointed, completing the turnkey appeal. Every arrival feels grand thanks to the striking lobby and 24/7 concierge. Building amenities cater to every lifestyle: stay fit in the modern gym, unwind by the pool, or gather with friends in the party room. Best of all, you'll enjoy seamless commuting with direct access to the new subway station right at your doorstep. Don't miss your chance to experience Transit City's perfect blend of luxury and convenience. (id:60626)
RE/MAX West Realty Inc.
17520 Mcmillan's Corner Road
North Stormont, Ontario
Are you looking for a quiet turnkey Country property? This fully renovated 3 bedroom, 2 bathroom home situated on a hillside 1 acre lot, with a huge wrap around varanda is ready for you. Located 15 minutes North of Cornwall, and a 50 minute drive to Ottawa, this home is perfect for the commuter. Call today to book a showing. As per form 244 24hrs Irrevocability on all offers. (id:60626)
RE/MAX Affiliates Marquis Ltd.
296 High Street
Georgian Bay, Ontario
Welcome to 296 High Street in MacTier, where comfort meets Muskoka Living. Set on a spacious 0.49-acre lot, this charming 3-bedroom, 1-bathroom home offers the perfect blend of function, style and laid-back Muskoka lifestyle. Inside, you'll find a bright, thoughtfully updated space with a clean and practical layout. The refreshed kitchen flows into a cozy living area filled with natural light, creating a space that feels instantly welcoming. All three main-floor bedrooms make smart use of space, perfect for kids, guests or a home office. A full 4-piece bathroom completes the main level. Downstairs, the lower level offers added flexibility with a laundry area, cold room (ideal for canning or storage) and plenty of room for organizing life's extras. Step outside to your private backyard escape, enjoy morning coffee on the back deck, afternoons in the garden and evenings under the stars. Located in the heart of MacTier, you're just minutes from local shops, MacTier Public School and the scenic Stewart Lake Beach and Park. With Highway 400 nearby, weekend getaways and commuting are easy. If you're looking for your slice of Muskoka, this move-in-ready home is packed with potential. Book your private showing today and discover all that 296 High Street has to offer. (id:60626)
Royal LePage Team Advantage Realty
A5 - 121 Queen Street
Kingston, Ontario
Looking for stylish downtown living without the downtown price tag? Unit A5 at 121 Queen St offers exceptional value in one of Kingston's most sought-after condo buildings; Anna Lane a modern, carpet-free 1-bedroom unit with a unique feature rarely found in the city: private street-level access. Skip the elevators and step directly outside. Perfect for morning coffee runs, weekend errands, or taking your fur baby on a peaceful lakeside stroll. Enjoy a sleek kitchen, open-concept living space, private terrace, and the convenience of in-suite laundry and included appliances. Anna Lane offers a secure, well-managed lifestyle with elevators, a party room with kitchen, study/meeting room, outdoor BBQ courtyard, and aren't able guest suite for visitors. Whether you're a student looking for secure convenience, a first-time buyer maximizing potential future equity, a downsizer who wants amenities at their doorstep, or an investor who knows the market rent potential, A5 is a smart, stylish choice urban living made easy, with savings to match. (id:60626)
RE/MAX Finest Realty Inc.
114-120 Hill Avenue
Clarkes Beach, Newfoundland & Labrador
***HOME WITH ADDITIONAL BUILDING LOT!!*** Take in the view from one of the three rear decks, sit by the campfire in the very private wooded backyard, or enjoy a glass of wine under the front covered veranda during a summers rain! You will not be limited with your choice of exceptional areas to unwind or enjoy some family time. Situated on 3/4 of an acre with plenty of mature trees you will find this very neat and tidy home, move in ready! Included in this sale is an adjacent building lot at nearly 1 full acre, which you can keep to maintain privacy or sale to offset your purchase cost. Inside the home is just as impressive as the outside, with lots of natural light, a full 8 foot developed basement and a unique upstairs with nearly 10 foot ceilings. As you enter under the covered front veranda, you are greeted by a large entry which leads to the open concept kitchen, dining and living room all capturing a panoramic view. Just off the main living room you will find an additional family/living space with propane fireplace, which with the help of the mini-split keeps the home nice and toasty, even during power outages. Full bathroom, laundry and small pantry make up the remainder of the main level. As you reach the top of the stairs you will find a great space for your home office or just a space to sit, relax and read. Also on this floor you will find a spare bedroom/office, full bathroom and an extra large (unique) master bedroom with exceptional views and tons of space to utilize as only you can imagine! The lower level (walk out basement) has a half bath, large storage room (which might qualify as a bedroom) and additional flex space, plus a large utility room with lots of room for storage. From the utility room you can access the lowest deck at the rear, a great space for a hot tub! Shingles replaced in 2024!! (id:60626)
RE/MAX Infinity Realty Inc.
2766 Ireton Street
Innisfil, Ontario
Don't miss out on this chance to create the home of your dreams on an amazing lot just steps to one of the best beaches in Innisfil. Whether you're looking to build a permanent residence or a cottage getaway, this 50 ft by almost 350ft lot offers endless possibilities. Enjoy added privacy with environmentally protected land behind the property, ensuring a serene and natural setting. A unique double-wide culvert allows for a full double-wide driveway, making parking more convenient for you and your guests. Take advantage of potential development fee savings thanks to the existing cottage. Located under an hour from Toronto, close to beaches, schools, parks, restaurants, shopping, the Go train with easy highway access. Don't wait - start planning your dream home today! (id:60626)
Sutton Group Incentive Realty Inc.

