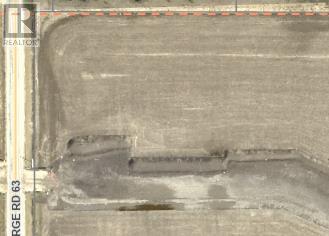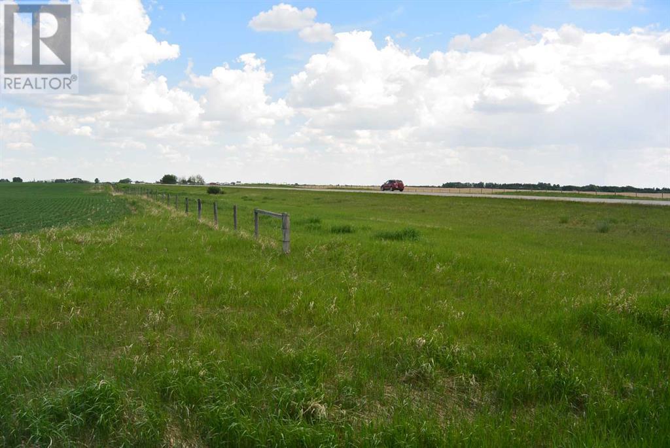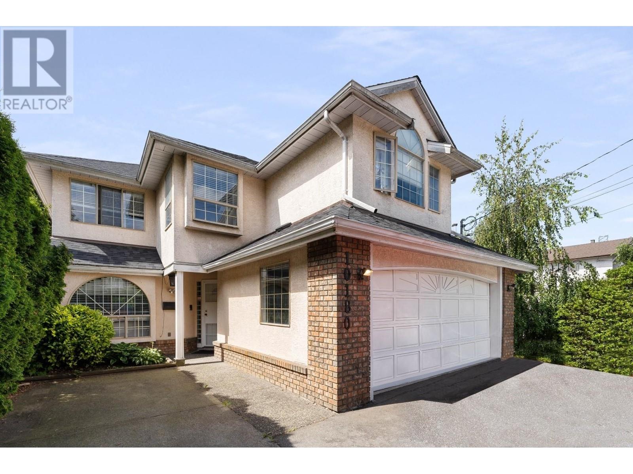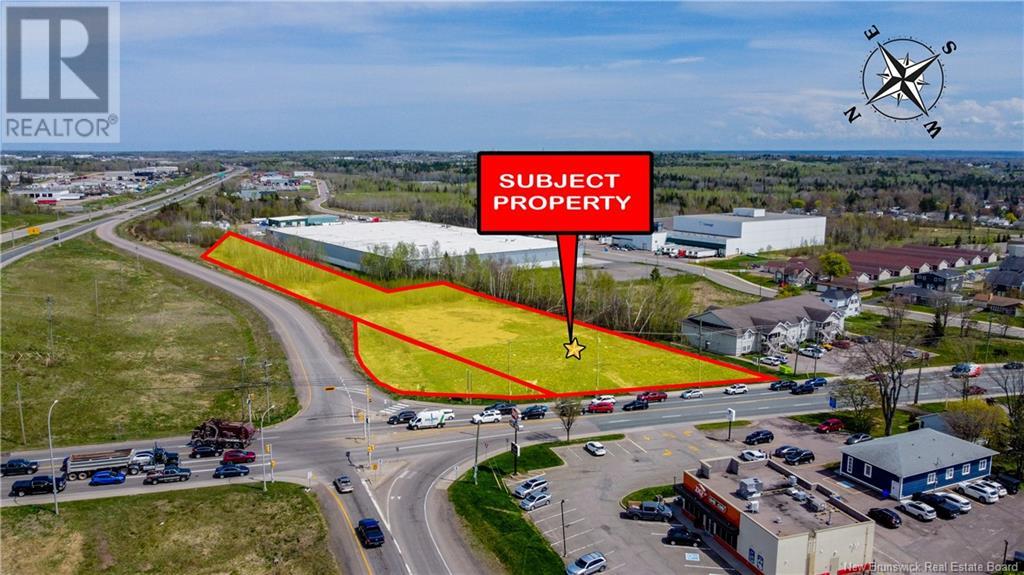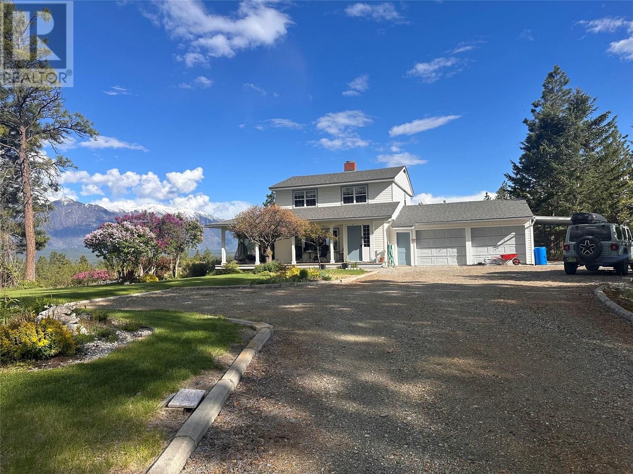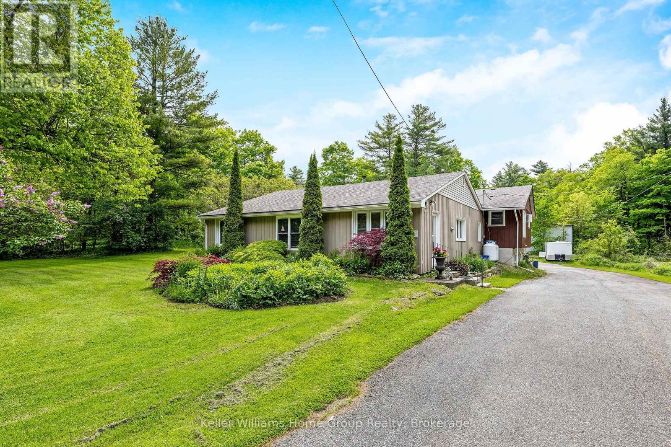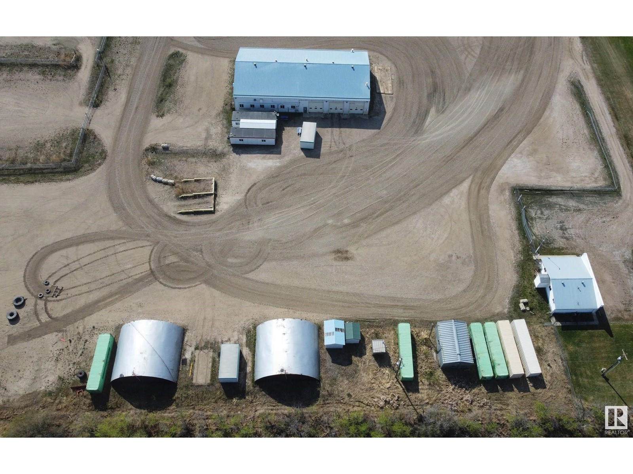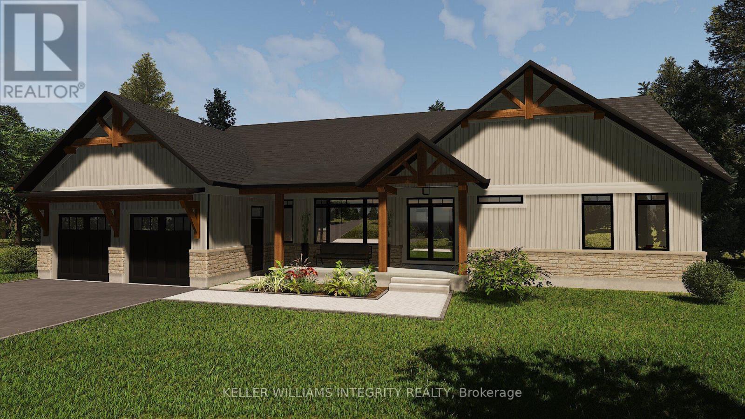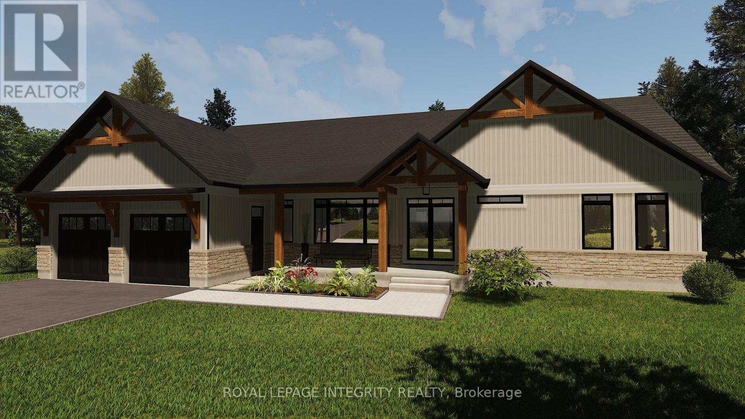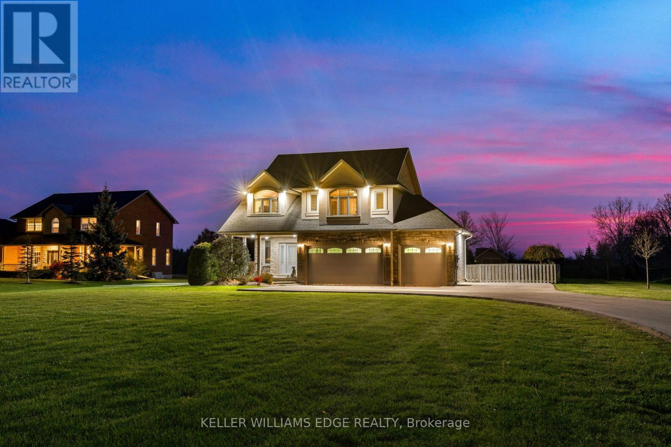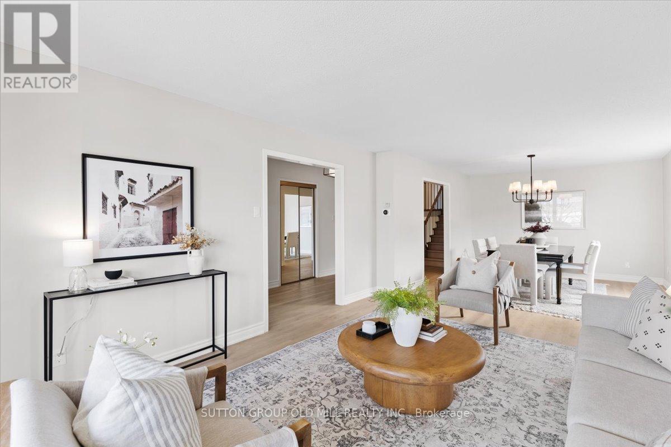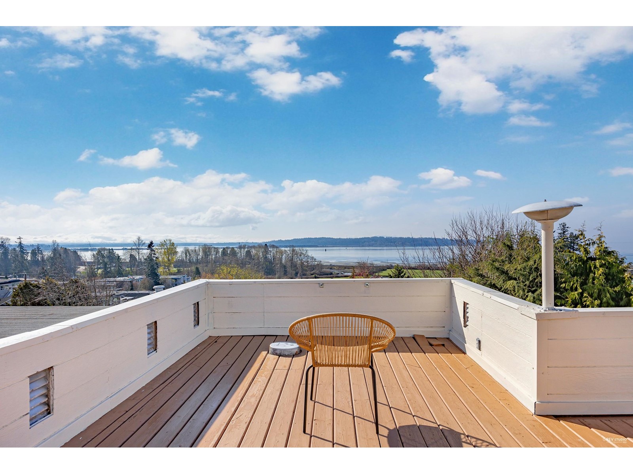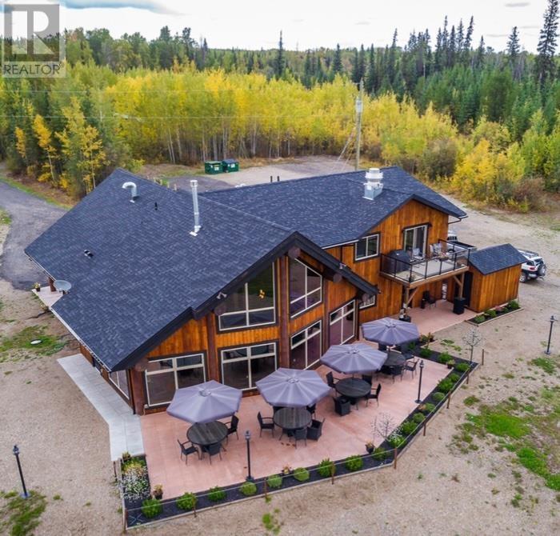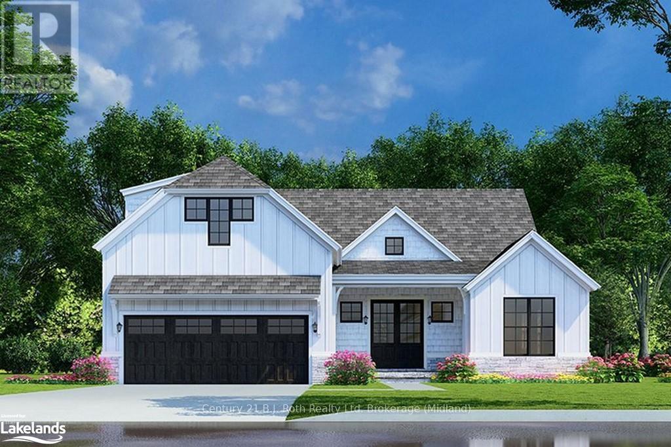425 Arbourwood Terrace S
Lethbridge, Alberta
**Welcome to Your Dream Home in Prairie Arbour Estates – The Ultimate Family Funhouse!**As you approach this stunning property, the high-end finishes will catch your eye. The striking acrylic stucco and two stories of rock work accentuate the exterior, all set on an almost half-acre lot that overlooks the Cooley.Stepping through the grand front entry you'll be greeted by dark hardwood floors, exquisite curved details, & soaring ceilings & windows showcasing the main floor. The heart of the home is the gorgeous kitchen, featuring rich dark maple cabinets, beautiful white countertops, and top-of-the-line appliances, including a 4-burner Wolf gas cooktop with an infrared griddle, complete with a pot filler. The walk-through pantry boasts floating maple shelves, upper and lower cabinetry, and a mini sink—perfect for filling your coffee pot!Adjacent to the dining room, a covered deck with vinyl decking and aluminum glass railing wraps around the rear of the home, providing a perfect space to enjoy the view.The back entry features beautiful built-in cabinetry and lockers leading to your oversized 44’ x 20’ garage, complete with an overhead door for easy access to the rear yard for lawn maintenance.On the main floor, you'll find a high-end office area, a formal dining room or billiards room—whichever suits your lifestyle. The curved wall and staircase with custom floating maple treads lead you to an impressive second-floor bonus room overlooking the grand main floor.Upstairs, two bedrooms are separated by a full bath, alongside a third bedroom with its own ensuite. The laundry room, conveniently located near the bedrooms, offers ample storage for large families.The master suite, located on the far side of the home, is a true sanctuary. It features custom-built cabinetry in the walk-in closet, while the ensuite is a luxurious spa-like retreat, boasting a huge vanity with double sinks, a water closet, and a spacious walk-in custom tile shower with a bench.T he walkout basement boasts 9-foot ceilings, a beautiful bar area, and an oversized gas fireplace with floor-to-ceiling rock & a custom maple mantle. This level also includes two spacious bedrooms & a full bath.One of the standout features of this home is the expansive indoor heated POOL—a true family oasis that redefines fun & practicality with full bath/laundry off of this remarkable space. This transforms your home into the go-to Funhouse for your kids friends, allowing you to keep an eye on them as they play. The custom roll-up tarp includes built-in safety features for added peace of mind.Parents can watch from the second-tier viewing area off the main living room. There is also a seamless transition from indoors to outdoors. Your backyard is an entertainer's dream, featuring a built in BBQ area complete with pergola, interlocking brick patio, and fire pit spot.Don’t miss this unique opportunity to create a Family Funhouse where incredible memories, laughter, and friendships are formed! (id:60626)
RE/MAX Real Estate - Lethbridge
62074 Twp Rd 730
Rural Grande Prairie No. 1, Alberta
RM2 Zoned 10 acres, high traffic counts, 4 miles north of the traffic circle, 8 miles north of Canadian tire. Hard to find 10 acres. Property does not have title yet but can be done in Approximately 3-4 weeks. (id:60626)
Grassroots Realty Group Ltd.
Township Road 240
Rural Wheatland County, Alberta
51 acres zoned Direct Control.....located 3 miles southwest of Strathmore on Township Road 240....lots of room to start your business with room to grow.....( Wheatland county reference DC- 13) (id:60626)
Cir Realty
6679 Fourth Line Road
Ottawa, Ontario
Approximately 1.26 acres, Gas station and convenience store currently leased. Owner currently occupies the balance of the building including a 1 br apartment, approx 3600sf of warehouse space and approx 1542sf of office space, but will give vacant possession. Room for potential expansion. (id:60626)
Real Broker Ontario Ltd.
10180 River Drive
Richmond, British Columbia
Discover exceptional value in this 4-bedroom, 3-bath single-family home in Central Richmond! This great starter home features a remodeled kitchen, laminate flooring, a new roof (2021), and an upgraded on-demand tankless water heater. Each bedroom is generously sized, perfect for families or those needing extra space. Enjoy a sunny, south-facing fenced yard, a double garage, and additional front parking. Walk to Tait Elementary, Neighbourhood Park, River Rock Casino, Bridgeport Station, Costco, and more! Quick access to Hwy 99 & 91. Photos are virtually staged-book your showing today! (id:60626)
RE/MAX Crest Realty
12807-12815 Lakeshore Road
Wainfleet, Ontario
Contact your family and friends and get here fast - Properties like this do not come along very often! Unique opportunity to own 5 cottages across the road from the sandy shores of beautiful Lake Erie. Each cottage individually owned sitting on a huge 251.67 foot x 102.00 foot lot. Each cottage has their own parking, septic/sewage system, separate hydro and gas meters and share a 3000 gallon cistern. Deeded beach access is right across the road! Ideal for a family/friend compound or use as a single building lot for your dream water view home. Enjoy all that Niagara has to offer including multiple golf courses, amazing wineries and craft beer destinations, serene trails and unique eateries and boutiques a short drive away! (id:60626)
RE/MAX Niagara Realty Ltd
673-677 Elmwood Drive
Moncton, New Brunswick
Located at 673-677 Elmwood Drive, this property is strategically situated directly across from Dairy Queen and within close proximity of Costco, Shoppers, and McDonald's. It offers convenient access to the Trans-Canada Highway (TCH) and is adjacent to Caledonia Industrial Park. The site has been cleared and is mostly compacted, making it ready for development. A traffic study and environmental have already been completed, ensuring a smooth transition for potential buyers. Note that the property assessment and taxes are combined for both PID numbers. This location is ideal for commercial development, capitalizing on high visibility and foot traffic. (id:60626)
RE/MAX Quality Real Estate Inc.
Rapley Arena
Val Marie Rm No. 17, Saskatchewan
One Quarter Section of Farmland approx. 40 km south of Shaunavon SK and just 8 km north of Climax. This property is situated on #37 Hwy. The property boasts a 80 x 300 x 20 Indoor Riding Arena. This building is metal clad inside and out, R40 insulation in ceiling and R24 in walls, sand floor, two tack rooms, a 2pc washroom, and a heated 10 x 40 mezzanine above the box stalls used as a viewing area which includes a cooler, stove, freezer, a bar, flat screen TV and a sink for clean up. There are stand up tables and chairs for more comfort. Ideal Facility for weekly roping, horse and or dog clinics. The Arena has 3 - 14' x 18' overhead doors for moving cattle,horses and a drive through unloading area. Included in sale is the round pen, priefert remote control roping chute and the remote control mechanical cutting sled. There are 4 water bowls and 3 dugouts. The Arena, the house and the water bowls are all on R.O. water. The 1000 sq. ft. 3 bedroom home has had some recent updates. Included in the house are fridge, stove, washer, dryer and 1 deep freeze. The steel quonset is 44' x 70' with power and about 3/4 of the floor is wood. There are approximately 130 acres of crop land being rented to a neighbor. There are approx. 120 corral panels, some with gates, 12 High Hog framed in gate panels and numerous other panels and equipment which are Negotiable. Conveniently located Only 1 hour south of #1 Hwy at Gull Lake, 1 & 1/2 hours from Swift Current (id:60626)
Davidson Realty Group
4152 Elk Drive
Ta Ta Creek, British Columbia
4152 Elk Drive, Ta Ta Creek – Exceptional Acreage with Stunning Mountain Views This charming 3-bedroom, 1.5-bath residence is perfectly situated on 2.33 acres in the picturesque community of Ta Ta Creek. Boasting postcard-worthy views of the Rocky and Purcell Mountains, this home offers the perfect blend of rural tranquility and modern convenience. Inside, you’ll find a thoughtfully designed layout featuring a cozy wood stove and a bright sunroom, providing panoramic views from every window. The property includes a double garage, attached carport, four separate driveways, and ground-level basement access, offering versatility to suit your lifestyle needs. The meticulously landscaped grounds feature underground sprinklers in both the front and backyard, a fenced yard and garden protected by elk fencing, and a 30x30 detached shop with 12-foot-high sliding lockable doors, ideal for storage, workshop, or potential barn conversion. A newly installed gate on the rear end of the property provides additional access and highlights potential subdivision opportunities. Outdoor enthusiasts will appreciate direct access to Crown land across the highway, along with nearby back road trails perfect for hiking, quadding, or horseback riding. The property benefits from a deep 195-ft well tapping into a reliable aquifer, ensuring delicious, clean water year-round. This unique property combines privacy, practicality, and breathtaking scenery. Contact your REALTOR®; today to schedule a private viewing of 4152 Elk Drive. (id:60626)
Exp Realty (Fernie)
6628 17 Side Road
Halton Hills, Ontario
Peace, Privacy & Possibility on 2 Acres! Looking for space to live, work, and grow? This unique 2-acre property offers the perfect blend of rural tranquility and unmatched functionality. Nestled in nature, the charming 2,300 sqft backsplit home features a fantastic footprint with in-law suite potential, including space ready for a second kitchen and separate entrance. With 28" of insulation in the attic and a cozy wood-burning stove, you'll enjoy year-round comfort and energy savings. The home is also heated with a forced air propane furnace. Need workshop space? Look no further. The impressive 48x60 ft steel framed workshop is fully equipped with 600v/200amp 3-phase power, 8" concrete floor with double wire mesh (supporting even an 18-wheeler), two overhead cranes, 16 ft to the eave, a 125,000 BTU heater, upper mezzanine level, and a 14x14 ft bay door, perfect for business owners, machine shop, wood working, fabricators or serious hobbyists. The current owner used the workshop for a fabrication and machining business. Additional perks include high-speed internet, ample room for expansion, and endless possibilities for multigenerational living, home-based business, or income potential. Lots of space for your hobbies, gardening, more outbuildings and plenty of room for your guests to park on the large paved driveway. Don't miss your chance to own this rare and versatile gem, book your private showing today! (id:60626)
Keller Williams Home Group Realty
18 - 1 Crane Walker Road
The Archipelago, Ontario
Luxurious waterfront living at Crane Lake Estates. This is a unique opportunity to purchase a Design-Built Trevor McIvor Architect Cottage. A stunning redevelopment of the historic Main Lodge of the Crane Lake Resort, this exclusive project transforms the iconic lodge into three unique cottages at the water's edge. Upon entering the new, 2800 sq ft home, you're immediately struck by its spaciousness, natural light & views of Crane Lake. The open concept kitchen, dining room & living room with vaulted ceilings, 2-sided fireplace & wood feature wall give a sense of calm & warmth. Oversized patio doors open to your private waterfront deck where both lounging & entertaining will be enjoyed. 4 bdrms, 2 of which are primary suites with spa-like 5-piece en-suite, a large mudroom, separate media room & private dock are some of the features that make this cottage perfect for any family. No expense spared with top of the line Schucco lift & slide patio doors, Marvin Windows, polished concrete floors with in-floor heating & more, detailed on the feature sheet. Crane Lake Estates boasts a small, exclusive community of 15 cottages & now, 3 private residences on the water's edge. 44 acres of forest, sand beach, communal deck/dock, boat launch, tennis courts & new pavilion housing games/entertaining/ meeting room, private to owners only. Condo fees include heated water lines, septic, grounds maintenance, communal use of all amenities, upkeep of all communal areas and snow removal. Crane Lake has over 80 km of shoreline with large tracts of undeveloped crown land, boasting great fishing, boating, water sports, kayaking, canoeing, as well as lake access through the picturesque Blackstone River to Blackstone Lake. Looking for a cottage with no upkeep, then this is it! Unpack & enjoy. See more details at Trevor Mcivor Architect Incs website; https://www.trevormcivor.com/cranelake-estates/units/#d-unit18, including Trevors very own Model Suite! (id:60626)
Royal LePage Team Advantage Realty
7 Sunset Drive
Bonne Bay Pond, Newfoundland & Labrador
Welcome to Sunset Chalet located in the highly sought-after Bonne Bay Pond area. This Chalet is located in one of Newfoundland's most popular recreational areas. Bonne Bay Pond area is known to be the best place for snowmobiling in Newfoundland and you can leave right from your front door. Located only 30 minutes from Gros Morne Nation Park and the Table Lands and minutes from the Humber River which is excellent for boating, fishing and hiking. This 4 unit Chalet would be a great investment for an entrepreneur looking to live on site and run this successful and fun business year around. The main Chalet is 2800 sq ft and has 4 bedrooms and can accommodate 16 people, 2.5 bathrooms and all open concept with plenty of natural light. Attached garage is 1100 sq ft and includes a bathroom. The Loft is 750 sq ft and consists of 1 large bedroom, 1 full bath and can accommodate 4-6 people. There are 2 more units that are identical. 4 bedrooms each, all open concept, 2 full bathrooms each and can accommodate 8-10 people each. The Chalet is all slab on grade with propane in-floor heating. Each unit also has a Mini split. 400 amp panel, dug well with water purification system, propane stove and dryers, 9' ceilings, spray foam insulation, Low E windows, custom kitchens, trim and doors. Lots of parking and two 10x 14 storage sheds. The property also has direct access to Bonne Bay Big Pond for summertime boating, fishing and nearby ATVing. (id:60626)
Royal LePage Vision Realty
7402 50 Av
Bonnyville Town, Alberta
FOR SALE OR LEASE! Prime location, it doesn't get any better than this for exposure with Highway 28 frontage! Situated on FIVE ACRES all cleared and graveled & serviced with municipal water. This industrial shop is 70x125 for a total of 8750 sq.ft with six 14x14 overhead doors and in-floor heat throughout. Approximately 2000sq.ft of upper mezzanine space houses staff change/break rooms, parts rooms and laundry facilities. Fully equipped with compressors, welders, gantry crane, ventilation system and Hotsy pressure washer all included. Detached modular office space adjacent to the shop houses 4 offices with breezeway. Main office is 1200 sq.ft with two offices, two bathrooms and a spacious meeting/training room. Lots of additional cold storage buildings, including two 1600 sq.ft quonsets and a multitude of skid shacks & sheds to keep your equipment and parts organized. Outdoor loading dock with two different heights makes loading and unloading equipment a breeze. Opportunity is knocking! (id:60626)
RE/MAX Bonnyville Realty
312 Moore Crescent
North Grenville, Ontario
Flooring: Ceramic, Flooring: Laminate, Maplestone Lakes welcomes GOHBA Award-winning builder Sunter Homes to complete this highly sought-after community. Offering Craftsman style home with low-pitched roofs, natural materials & exposed beam features for your pride of ownership every time you pull into your driveway. Our Evergreen model offers 1850 sf of main-level living space featuring three spacious bedrooms with large windows and closest, spa-like ensuite, large chef-style kitchen, dining room, and central great room. Guests enter a large foyer with lines of sight to the kitchen, a great room, and large windows to the backyard. Convenient daily entrance into the mudroom with plenty of space for coats, boots, and those large lacrosse or hockey bags. Customization is available with selections of kitchen, flooring, and interior design supported by award-winning designer, Tanya Collins Interior Designs. Ask Team Big Guys to secure your lot and build with Sunter Homes. (id:60626)
Royal LePage Integrity Realty
119 Maplestone Drive
North Grenville, Ontario
Stonewalk Estates welcomes GOHBA Award-winning builder Sunter Homes to complete this highly sought-after community. Offering Craftsman style home with low-pitched roofs, natural materials & exposed beam features for your pride of ownership every time you pull into your driveway. Our Evergreen model (designed by Bell & Associate Architects) offers 1850 sf of main-level living space featuring three spacious bedrooms with large windows and closest, spa-like ensuite, large chef-style kitchen, dining room, and central great room. Guests enter a large foyer with lines of sight to the kitchen, a great room, and large windows to the backyard. Convenient daily entrance into the mudroom with plenty of space for coats, boots, and those large lacrosse or hockey bags. Customization is available with selections of kitchen, flooring, and interior design supported by award-winning designer, Tanya Collins Interior Designs. Ask Team Big Guys to secure your lot and build with Sunter Homes., Flooring: Ceramic, Flooring: Laminate (id:60626)
Royal LePage Integrity Realty
8036 Sheridan Court
Grimsby, Ontario
Stunning custom-built country home with heated pool and city conveniences nearby. Experience the best of country living with all the perks of the city just moments away! Set on a sprawling 1.35-acre lot with no backyard neighbors, this beautifully designed 4-bedroom, 4-bathroom home offers over 3000 sqft of elegant space, perfect for families and entertainers alike. Upon entering, be welcomed by the grand foyer with soaring ceilings that lead to a sophisticated living room and family room featuring a charming fireplace, creating an inviting ambiance. The chefs kitchen boasts granite countertops, stainless steel appliances, and sliding patio doors that open to an expansive deck. Step outside to enjoy your heated pool, perfect for summer BBQs and relaxing while soaking in the serene rural views. The second floor features four generously sized bedrooms, including a luxurious primary suite with two closets and a 5-piece ensuite. A versatile den provides the perfect home office or study space. The finished basement offers even more living space with a large recreation room and an additional 3-piece bathroom, ideal for guests or gatherings. Additional updates include an owned hot water tank, a newer furnace, roof shingles and a meticulously maintained heated pool. Embrace country elegance with modern amenities--your dream home awaits! (id:60626)
Keller Williams Edge Realty
#7 - 6660 Kennedy Road
Mississauga, Ontario
Commercial / Industrial condo unit for sale. Prime Mississauga corner Location at the intersection of Kennedy & Courtney park. Maximum Exposure on busy street; Close to HWY 410, 401 & 407! Early occupancy available within 30 Days. Drive-in & Dock level doors available. E2 Zoning allowing for various uses; (Permitted Uses attached), Units may be combined to achieve desired square footage, Flexible Deposit structure, Closing scheduled for Q4 2025. (id:60626)
RE/MAX Realty Services Inc.
240 Campbell St
Tofino, British Columbia
Located in the downtown core of picturesque Tofino, BC this bright and spacious 4 bedroom, 2 bathroom, south-facing rancher offers a functional layout, unparalleled access to all of towns amenities & services, upgrades to maximize energy efficiency and added value such as a 200amp electrical upgrade which includes a new panel. With backyard shrub removal the access could be opened into the adjacent alley. The partially fenced front yard offers a view of Duffin Cove as well, would make an ideal spot for a garden as do the side yards. Currently zoned R2 (Duplex) which would allow for significant income potential if modified from a single family to a duplex without rezoning; being centrally located, it's also ripe for rezoning to commercial being in the commercial core. This property would make a great family home or staff accommodation. Owner occupied and easy to show. Must be toured in person to truly appreciate. Call, email, touchbase for further information and to set up a showing. (id:60626)
RE/MAX Mid-Island Realty (Tfno)
37 Brandy Crescent
Vaughan, Ontario
Rare Opportunity! Large Spacious Home with 3200 sqft inc finished basement! Freshly renovated and beautifully presented, this sun-drenched detached 4-bedroom, 3-bathroom back split home offers a maintenance-free lifestyle of modernness, comfort and convenience in highly sought after Woodbridge Neighbourhood. Substantial investment has been made in upgrades, including a modernized kitchen boasting brand-new, stainless steel appliances, a dishwasher, quartz countertops. Upgrades extend to new flooring, vanities, toilets, sinks, hardware, light fixtures & freshly painted throughout. This house is worry free for years to come! The expansive backyard provides a safe haven for children to play, while the generously sized garage caters to all your DIY and storage requirements. A finished basement, complete with a kitchen and separate entrance, presents the opportunity to establish a basement apartment, with a second lower unfinished basement offering the potential for an additional basement apartment or storage! This rare opportunity to own a modern fully renovated home in such a beautiful, safe, family friendly, and well established neighbourhood is not to be missed! Book a showing today ! (id:60626)
Sutton Group Old Mill Realty Inc.
939 Habgood Street
White Rock, British Columbia
A charming residential property nestled in the heart of the picturesque seaside community of White Rock, walking distance to the East Beach and famous White Rock Pier. This residence offers a blend of modern comfort and coastal living with newly renovated kitchen, bedrooms and bathrooms. With its proximity to stunning beaches, vibrant local amenities, and scenic vistas. It also embodies the quintessential West Coast lifestyle. Whether enjoying leisurely strolls along the promenade or indulging in the array of dining and recreational opportunities nearby, this address presents an inviting opportunity for those seeking a serene yet vibrant coastal haven. (id:60626)
Panda Luxury Homes
2801 1289 Hornby Street
Vancouver, British Columbia
View Residence @ One Burrard Place. Positioned on the SW corner, this 930 sf residence comprises 2 bedrms, 2 bathrms & den/flex rm. All rooms enjoy views of English Bay, False Creek & N/S mountains & beyond. The open-concept design integrates living, dining & kitchen areas, ideal for entertaining. The kitchen features Italian Miton cabinets, Gaggenau appliances, gas cooktop & Caesarstone waterfall island.The bathrms feature Italian vanities, smoked glass enclosures & elegant marble walls. Additional finishings incl oak h/w flooring, home automation system & A/C. 1 EV parking stall is provided. Enjoy access to Club One´s sensational 30,000 sf of amenities, which incl. concierge, spa services, indoor pool, fitness centre & more. This property sets a new standard for upscale downtown living. (id:60626)
Engel & Volkers Vancouver
56490 Beaumont Road
Cluculz Lake, British Columbia
The Cabin Restaurant rest on almost 7.5 acres of prime Cluculz Lake waterfront property which is located just 45 minutes west of the biggest population centre in Northern BC, Prince George. Built with pride by the current owners in 2015 this opportunity features: Southern Views, a 43 seat restaurant with gift shop on the main floor @ 3224 sq. ft., a 2 bedroom second floor owners suite, fully equipped kitchen, 11 seat lounge which is separated by a massive floor to ceiling cultured stone gas fireplace and the sunny 20 seat patio with lake views. The ambiance is rustic yet modern with a post and beam interior and impressive soaring vaulted ceilings. Viewing by qualified buyers only. Please do not contact the staff directly. (id:60626)
RE/MAX Core Realty
2860 Gordon Drive
Kelowna, British Columbia
NEW USE and ZONING change to UC5 for this Colossal Development Opportunity! With PHASE 1 in the OKANAGAN COLLEGE TOA (Transit Oriented Area), PHASES 2 and 3 on a TRANSIT SUPPORTIVE CORRIDOR, this LAND ASSEMBLY offers a total potential of 4.331 acres or 188,658.36 sq ft of land! Each phase is now UC5, allowing 6 storey mixed use. The total Assembly has a combined FAR of 380,017.44 sellable sq ft and up to 474,346.62 sellable sq ft with bonuses up to .5 FAR added. TOTAL LIST PRICE $37,694,225 PLS NOTE: 2860 Gordon Dr is in PHASE 3 and there is the option to purchase PHASE 3 only, up to 1.498 acres or 65,252.88 sq ft. At 1.8 FAR, there is a potential 117,455.18 sellable sq ft and up to 150,081.62 sellable sq ft with bonuses up to .5 FAR added. TOTAL LIST PRICE $12,724,500 Easy walk to buses, college and high schools, beaches, restaurants, shopping, the hospital and more! Flat site, easy to build, with exceptional exposure on Gordon Dr and excellent access off Bouvette St and Lowe Ct. Buyers to do own due diligence on intended use, both municipally and provincially. Some lots not listed (id:60626)
Coldwell Banker Horizon Realty
45 - 11 Swan Lane
Tay, Ontario
Nestled Within A Gated Community, Overlooking Tranquil Waters, Lies A Masterpiece. This Custom-Built Haven Exudes An Aura Of Serenity, Where The Gentle Lull Of The Waves Harmonizes With The Whisper Of The Breeze. Every Detail Of This Residence Is Meticulously Designed To Evoke A Sense Of Refinement And Elegance. From The Sprawling Panoramic Vistas Of The Water View, This Sanctuary Offers A Retreat From The Bustling World Outside. Residents Are Enveloped In A Realm Of Tranquility, Where Luxury Meets Unparalleled Comfort. Whether Basking In The Warm Glow Of The Sunrise Or Relishing The Serene Ambiance Of Twilight, This Home Promises An Experience That Transcends The Ordinary. Images Are For Concept Purposes Only. Build To Suite Options Are Available. (id:60626)
Century 21 B.j. Roth Realty Ltd.


