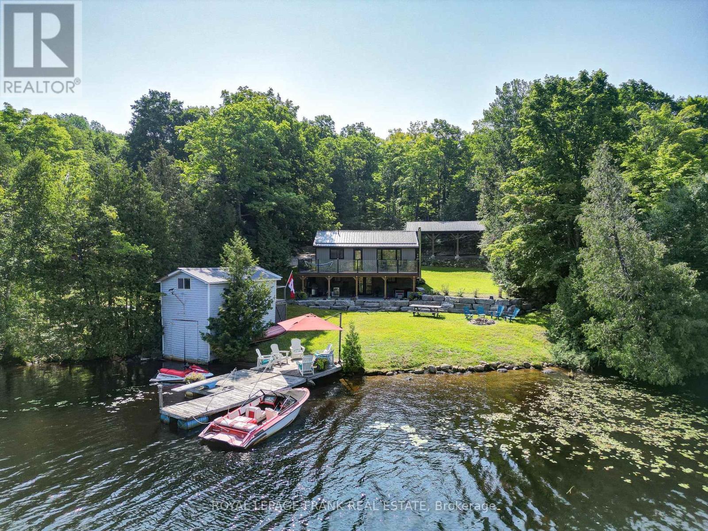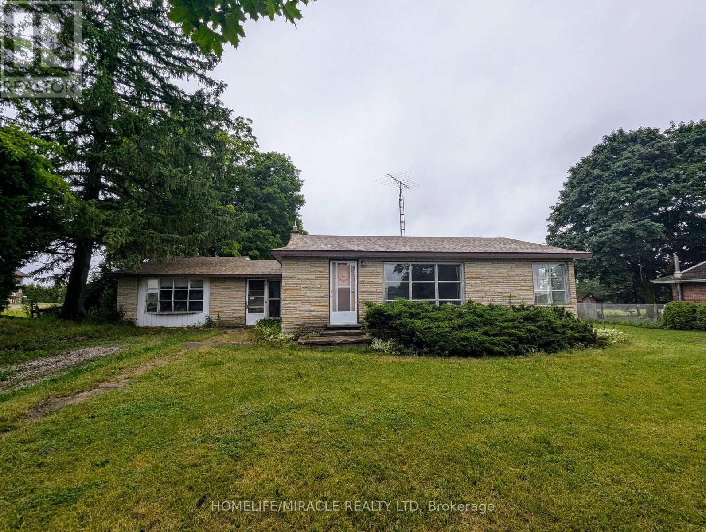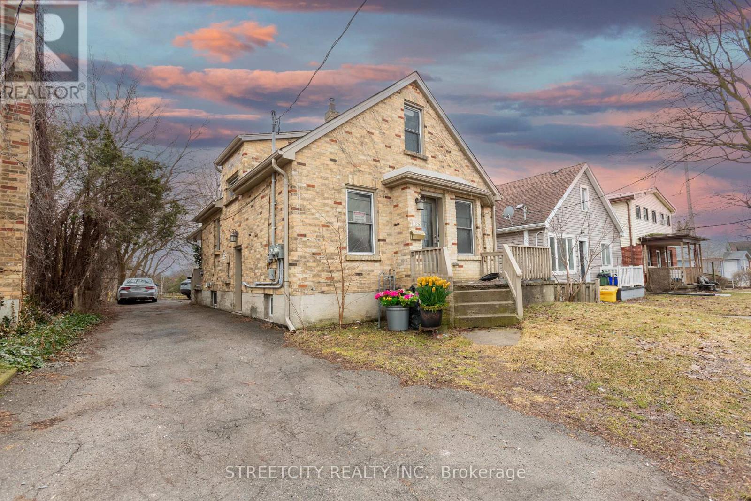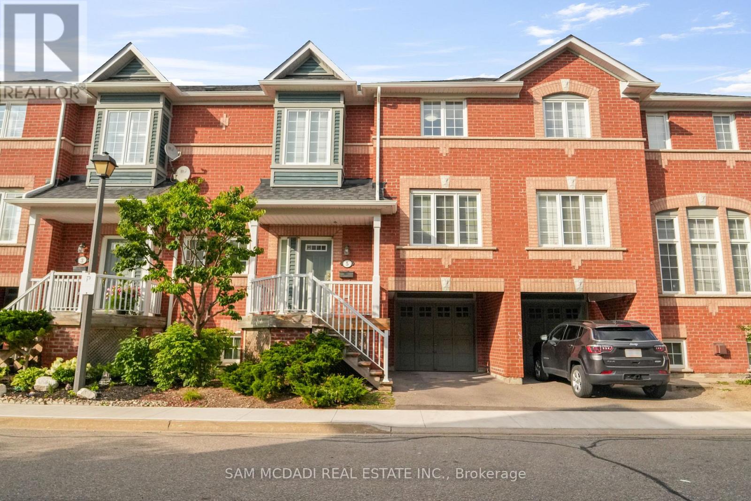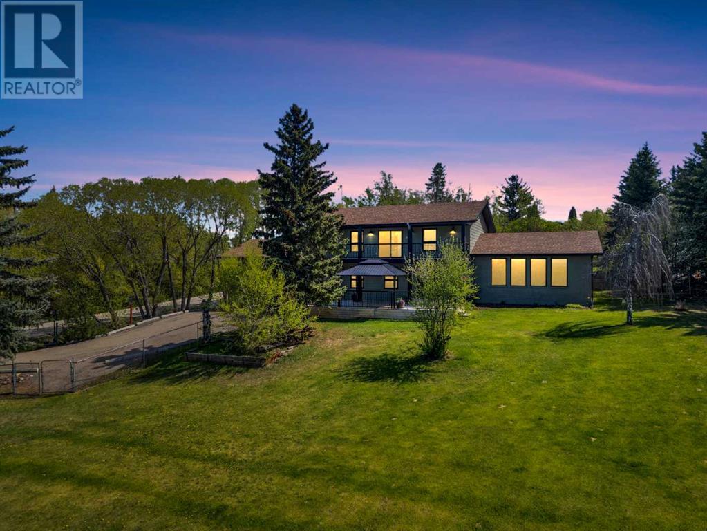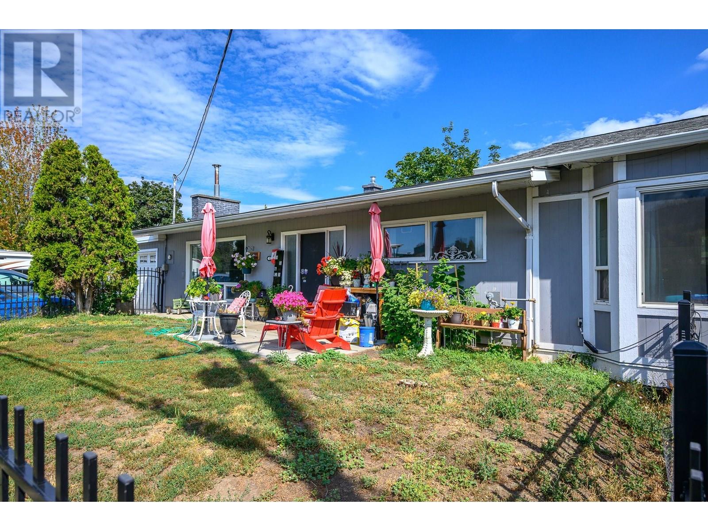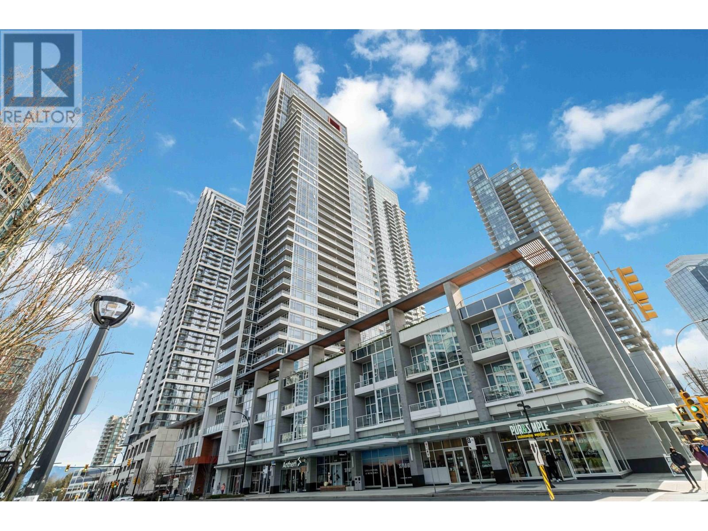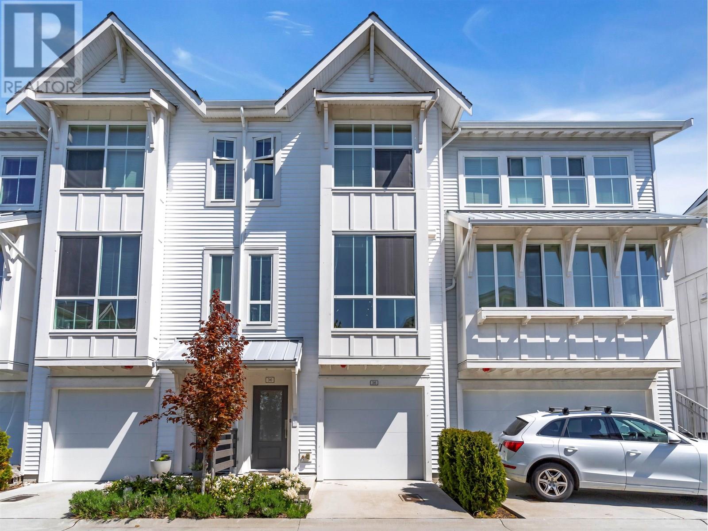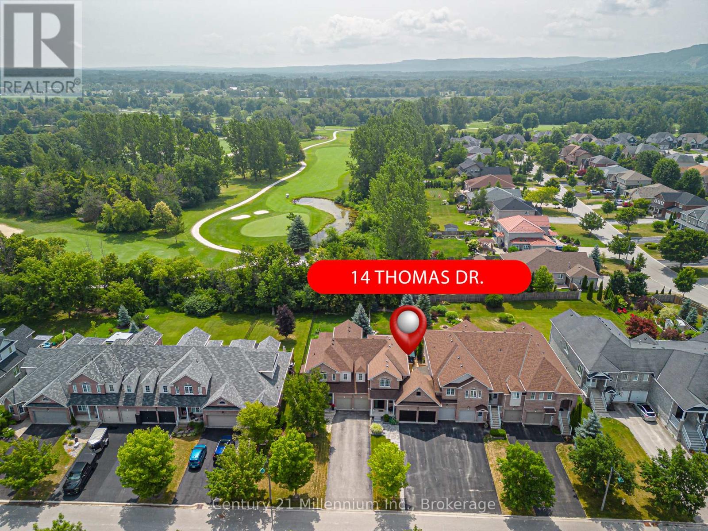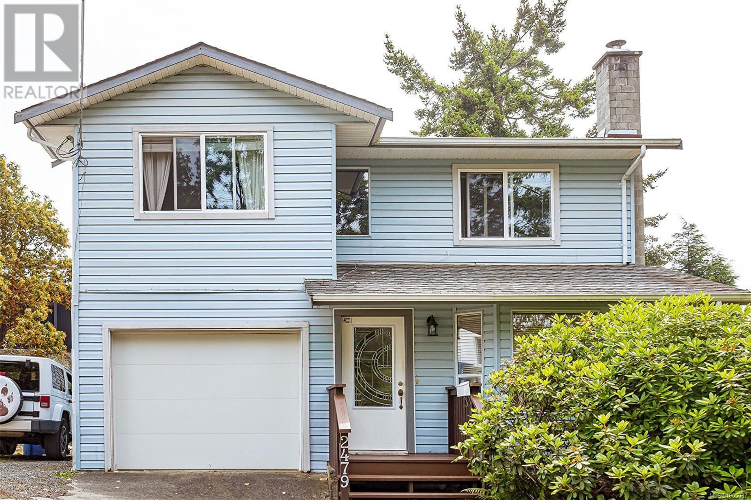34 13260 236 Street
Maple Ridge, British Columbia
Sought-after Archstone Rockridge-where refined design meets serene living. This rare corner unit boasts a highly coveted floorplan within a boutique collection of thoughtfully curated homes. Perched at the peak of the complex & spanning over 1,600 sqft, this 4 bedroom residence features modern elegance: Enjoy 9-foot ceilings, AIR CONDITIONING, quartz countertops, oversized island with breakfast bar, S/S appliances & spacious great room-style main floor, bonus office nook & massive sundeck-ideal for entertaining. Primary boasts built in cabinetry & spa-inspired ensuite. Bonus 4th bedroom perfect as a guest room or office. Just steps from transit, trails, Maple Ridge Park, Wildplay, Alouette River & Golden Ears Provincial Park (id:60626)
Royal LePage Elite West
26 - 180 Port Robinson Road
Pelham, Ontario
Welcome to 180 Port Robinson Road Unit 26 in beautiful Pelham. This unit is located on a premium lot within the complex, backing onto a creek and a walking trail. This home is beautifully designed with great utilization of space, and it features 2+1 Bedrooms and 3 Full Bathrooms. It is feature-packed with upgrades such as hardwood flooring, a gas fireplace, lighting, a large 12X14 composite deck, an upgraded ensuite bathroom, a patio awning for shade, a natural gas BBQ hookup, and many more enhancing features that make this home perfect! Retractable screens at the front and back doors allow for great air circulation during the warmer months. The finished basement with large windows provides you with additional living space for guests and family gatherings! The 1.5-car garage features upgraded resin flooring and ample room for a car of any size and all your tools! Get rid of all lawn equipment and your snow shovels to enjoy a low-maintenance, luxury lifestyle in one of the most sought-after locations in Fonthill. Close to many amenities such as the Meridian Community Centre, walking/bike trails, shopping, and some of the best restaurants Niagara has to offer, you wont be missing out on anything! (id:60626)
Housesigma Inc.
1031 Calder Lane
Highlands East, Ontario
Private Lakefront! Totally Renovated Cottage on Paudash Lake! 4 Bay Carport, Boat House with Bunkie, New Stone Retaining wall, Newer steel roof, Composite Decks overlooking the lake.Walkout to covered patio with water sealed roof.Level Lake Entry, 15 min drive to Bancroft, 10 min to Marvel Rapids golf course.Excellent fishing, Cliff jumping, marina close by, sand bar and beach.Everything you could ask for.Same owner for 36 years. Make Your Own Memories on the very sought after Paudash Lake. (id:60626)
Ball Real Estate Inc.
2 Lynford Avenue
Hamilton, Ontario
Stunning Home on Hamilton Mountain! Welcome to this beautifully renovated 3-level side split, offering a perfect blend of modern design and everyday comfort. With 3 spacious bedrooms and 2 luxurious bathrooms, this move-in-ready home is ideal for families or anyone looking to enjoy stylish living close to all amenities. Step inside to an open-concept layout featuring custom kitchen with quartz countertops, elegant backsplash, and crown moulding throughout. Enjoy the warmth of wide plank hardwood flooring on the main and upper levels, and relax in the lower level rec room, complete with high-end carpeting and a cozy fireplace. The home boasts two fully updated bathrooms, including a spa-like custom glass shower with ceramic tile finishes. A separate entrance to the lower level adds flexibility, whether you're creating an in-law suite, home office, gym, or playroom. Outside, features a double driveway, front and back patios, and a beautifully landscaped walkway. Additional updates include newer windows, furnace, A/C, pot lights, and roof shingles for peace of mind. With approximately 1,750 sq. ft. of total living space and a prime location just minutes from the Lincoln Alexander Parkway, top-rated schools, shopping, and public transit, this home truly offers the best of comfort and convenience. Don't miss your opportunity to own this exceptional Hamilton Mountain property. (id:60626)
Royal LePage Burloak Real Estate Services
32 - 4515 Wellington Road
Puslinch, Ontario
An excellent opportunity awaits with this charming property-ideal for renovating, investing, or constructing your dream home. Set on a generous deep lot with a long driveway, it offers exceptional potential. Conveniently located close to Highway 401, Highway 6, Guelph, and Cambridge. Easy to show and available for immediate occupancy. (id:60626)
Homelife/miracle Realty Ltd
1758 Highway 15
Rideau Lakes, Ontario
A Rare Find. Look no further! This 3000 +/- Handcrafted log and timber-frame home is situated on 5+/- acres just south of Elgin. Craftsmanship at its finest. Enter into the large open concept 20 x 30 great room with cathedral ceilings, exposed timbers, loft and plenty of windows for natural light. Upstairs the bedrooms are spacious, (see floor plans) with the Primary bedroom having a 3 piece ensuite, cathedral ceiling's and a 6' x 12' covered deck. There is a main floor office area or potential bedroom. Outside you will love sitting on the 10 x 52 covered porch enjoying your surroundings. Radiant in floor heat (main floor/upper bath) and a woodstove, well you can sense the coziness. A 26 x 32 workshop and 30 x 50 coverall (new 2023) allow for plenty of storage and hobby activities. This property has huge potential. Great exposure for that home based business you have always dreamed of. Move into the house and walk to work across the driveway. Zoned Residential/Commercial so a lot of business opportunities Close to all village amenities and area lakes where boating and fishing are favorite pastimes. Call to arrange your private viewing and discuss this great opportunity. Mid way between Toronto and Montreal. (id:60626)
RE/MAX Rise Executives
2151 Highway 1
Auburn, Nova Scotia
A home that feels like it was plucked straight from the pages of a storybook and set gently down in the heart of Nova Scotia's vibrant Annapolis Valley. This immaculate century home is beloved by the local community and has earned its reputation as one of the finest properties in the area. Sitting proudly on a surveyed 1.79 acre lot, fully landscaped and irrigated, this showstopper includes a sparkling above-ground pool, elegant pool house with its own side deck, charming garden house, pergola, gazebo, and a grand detached garage or barn with full power. Step inside and prepare to be enchanted. The layout is spacious and bright, bursting with original character and thoughtfully upgraded for modern living. The kitchen is a chefs dream, featuring high-end finishes, custom cabinetry, a large island, beautiful new backsplash and hood, and enough cabinet space to satisfy even the most passionate cook. At the heart of the home, a breathtaking sunroom with vaulted ceilings, huge windows, french doors, and a cozy propane fireplace offers views over lush gardens and invites you to sit a while with a cup of something warm. The updates are abundant and recent, including a new propane furnace, 200 amp electrical with underground wiring to the barn and pool house, modern windows and doors, Generac generator, fencing, laundry storage, new bath fixtures and plumbing, a paved driveway, gutter guards, UV water filtration system, and much more. Even the smallest corners of the home have been carefully tended to, making this a truly move-in-ready property. As a bonus, the sale includes two lots, with the second offering easy potential for future development or sale. Whether you are seeking elegance, functionality, or just a magical place to call home, this enchanting estate has it all wrapped up in timeless charm and thoughtful upgrades. (id:60626)
RE/MAX Banner Real Estate
236 Magnolia Heath Se
Calgary, Alberta
Exceptional 4-Bedroom Family Home with Legal Suite and Solar Panels in Mahogany Lake Community!Welcome to your dream family home! This stunning 4-bedroom, 3.5-bathroom property is situated in the award-winning Mahogany Lake community, offering over 3,237 square feet of beautifully developed space. The thoughtfully designed open floor plan seamlessly blends style and energy efficiency. Includes double oversized attached garage and security cameras for piece of mind.At the heart of the home is a gourmet kitchen, perfect for daily living and entertaining. Equipped with high-end appliances, elegant stone counters, and generous storage in a separate pantry, this kitchen is a culinary enthusiast’s paradise. The open layout flows effortlessly into the inviting living and dining areas, ideal for hosting gatherings. Step through the full-wall patio doors to your deck and enjoy the spacious backyard, designed for entertaining with an indoor-outdoor vibe.The fully finished legal basement suite provides versatile options for extended family, guests, or income generation, offering endless possibilities. Upstairs, the luxurious primary suite features his-and-her ensuite baths and a convenient walk-through laundry. A spacious central bonus room separates the additional bedrooms, ensuring comfort and privacy for family members or guests.The outdoor space is an entertainer’s dream, perfect for summer barbecues, gardening, or relaxing in the fresh air. Plus, with solar panels installed, you’ll benefit from lower energy costs!Located in a vibrant lake community, you’ll have access to serene walking trails, recreational facilities, and excellent schools. This home perfectly combines modern amenities, outdoor living, and a family-friendly atmosphere. Don’t miss this incredible opportunity—schedule your showing today. (id:60626)
RE/MAX Realty Professionals
11 - 2848 King Street
Lincoln, Ontario
Luxurious 2020-Built Townhome with Over $100,000 in Upgrades & 2,600+ Sq. Ft. of Finished Living Space!Step into refined living with this stunning 3-bedroom, 3-bathroom raised bungalow, offering over 2,600 sq. ft. of beautifully finished space across two levels. Located in the heart of Niagara's sought-after wine country, this home is packed with high-end features and thoughtful design throughout.Enjoy a gourmet kitchen complete with custom cabinetry, granite and quartz countertops, designer backsplash, oversized island, and an upgraded faucet. The great room impresses with soaring 12-foot ceilings, exposed wood beams, a dramatic floor-to-ceiling stone fireplace wall (Napoleon fireplace), and a custom feature wall. Main floor, entertain in style with a custom bar area featuring a built-in wine racking system. The home also includes upgraded bathrooms, a main floor office, convenient laundry room, a spacious family room, a main floor bedroom with a 4-piece ensuite and shared access, and a large storage space.This 2020-built home offers modern construction, top-tier finishes, and an unbeatable lifestyle in one of Ontarios most scenic regions.Let me know if you'd like to emphasize investment potential, retirement appeal, or executive living.The upper level showcases approximately 9-feet ceilings and features a spacious bedroom, a modern 3-piece bathroom, and a stylish wine bar with an adjoining pantry. The gourmet kitchen is designed for both function and elegance, seamlessly connected to a bright dining area with 9-foot ceilings. The expansive great room impresses with soaring 12-feet t ceilings and a walkout to a private patio perfect for relaxing or entertaining. The luxurious primary bedroom is a true retreat, complete with a stunning 5-piece ensuite. (id:60626)
Save Max Real Estate Inc.
1053 Oxford Street E
London East, Ontario
?? Prime Income Property Exceptional Opportunity at 1053 Oxford Street East, London Discover a high-performing investment asset in one of Londons most strategic and dynamic locations. This spacious, fully tenanted duplex offers a rare blend of size, versatility, and strong rental income perfect for seasoned investors or those looking to kickstart a rewarding real estate portfolio.? Property Highlights:7 Bedrooms | 3 Full Bathrooms | 2 Kitchens Generous layout with multiple private entrances, including a separate basement suite Currently generates $4,300/month in rental income significantly covering mortgage costs with surplus cash flow Opportunity to increase parking beyond the existing 6 spaces Durable masonry construction enhances longevity and curb appeal??? Zoned for Success: Located in a high-traffic, mixed-use corridor, this property offers excellent long-term development potential, whether you continue as a multi-residential rental or explore future commercial or mixed-use applications (buyer to verify zoning). The area is surrounded by transit, retail, restaurants, and schools, making it an ideal location for tenants and businesses alike.?? Investors Edge: Reliable, long-term tenants already in place and willing to stay Solid rental upside with the potential to renovate or reposition units for higher yields Minimal vacancy risk due to prime location and large unit sizes This is more than just a property its a strategic income-generating investment with built-in cash flow and room to grow. Don't miss the chance to own in one of Londons most promising zones! (id:60626)
Streetcity Realty Inc.
1282 Highway 118 Road E
Bracebridge, Ontario
Attention Nature Enthusiasts!This private recreational vacant land is ready and awaiting your personal enjoyment. Approx. 108.5 Acres of Bliss & Privacy Offering Terrific Views at Every Angle, Great Investment Opportunity Awaits! So Many Possibilities. In The Heart Of Bracebridge.Land Located on HWY 118 E, 1km from 11 HWY S! ELL Road With Serviced All-Year Around. MostlyTreed/Wooded Lot W/ Easy Access From The Municipal Road And Located Close To Downtown Bracebridge For Entertainment, Trails, Groceries, Shopping And More! **EXTRAS** ARN: 4418-050-003-10702 & 4418-050-003-11100CON 5 PT LOT 22 & DRAPER CON 5 PT LOT 21 AND RP 35R3821 PART 1 IRREG (id:60626)
Royal LePage Your Community Realty
5 - 5031 East Mill Road
Mississauga, Ontario
Welcome to this beautifully maintained and thoughtfully updated 3-bedroom, 3-bathroom row townhouse, nestled in the sought-after East Mill Mews community in the heart of Mississauga. Offering 1,473 sq. ft. of bright, sun-filled living space, this home blends modern improvements with classic charm, creating a warm and inviting move-in-ready environment. Freshly painted in a cool, pale gray, the interior radiates calm and sophistication. The kitchen features maple cabinetry, a new backsplash, new stove and range hood, an upgraded kitchen faucet, and new storage units. A convenient breakfast bar and a walkout to a private deck make it ideal for morning coffee or al fresco dining. The open-concept layout includes a spacious living room with soaring 12-ft ceilings and a cozy lower-level family room with a gas fireplace and walkout to a generous backyard patio. Upstairs, a practical office/study nook accompanies three full-size bedrooms, including a large primary suite with a 4-piece ensuite featuring a relaxing jacuzzi tub and upgraded shower heads. The finished basement offers a versatile recreation room, laundry/furnace area, and direct access to the garage. With one garage and one driveway parking space, this home is ideally situated near top-rated schools, parks, public transit, Credit Valley Hospital, Erin Mills Town Centre, Square One, Heartland Town Centre, Erindale GO, Streetsville, and Highways 403, 401, and 407.A wonderful opportunity to own a stylish, family-friendly home in a vibrant, well-connected neighborhood modern comfort with room to make it your own. (id:60626)
Sam Mcdadi Real Estate Inc.
404 245 St. Davids Avenue
North Vancouver, British Columbia
Million-Dollar Views Under $1M! This rarely available, completely renovated 2-bed, 1-bath penthouse is the definition of a hidden gem. Perched at the top of a quiet boutique building, with no shared walls, this bright, south facing showstopper delivers jaw-dropping, front-row views of the ocean, city skyline, Lions Gate Bridge, and snow-capped mountains. A massive 400+ sq. ft. rooftop deck - perfect for entertaining, creating your own garden oasis, watching cruise ships glide into port, or catching fireworks under the stars. Inside, enjoy a sleek, modern renovation with a skylit kitchen, spacious layout, heated bathroom floor and effortless indoor-outdoor living. Just steps to the SeaBus, Shipyards, and North Van´s hottest restaurants. Two parking stalls + storage. (id:60626)
Team 3000 Realty Ltd.
Oakwyn Realty Ltd.
53, 37535 Range Road 265
Rural Red Deer County, Alberta
Experience the allure of mountain views with convenient access to Red Deer, all from the desirable Springvale Heights neighborhood. This stunning acreage not only provides breathtaking panoramas of Red Deer and the Rockies, but it also showcases an architectural foresight with its 9" thick energy-efficient walls and substantial recent renovations. Upon entering the residence, you're greeted by a grand front entrance with soaring ceilings accented by an elegant chandelier. The home features three distinct entrances, enhancing flow and accessibility. The chef's kitchen is a true heart of the home, upgraded with modern stainless appliances including a natural gas stove, pristine granite countertops, redesigned cabinetry, stylish backsplash, and refined crown molding. Adjacent to the kitchen is a designated dining area and a formal living room, both adorned with upgraded flooring. For comfort and relaxation, the family room comes complete with a cozy wood-burning fireplace and leads into a multi-functional room which houses additional storage, a revamped laundry area, a bathroom, and direct access to the attached garage. The main floor also boasts a luxurious primary bedroom featuring a custom marble-countered bathroom, a jacuzzi tub, and a spacious walk-in closet. Upstairs, a second primary bedroom offers private patio doors to a balcony—ideal for enjoying majestic sunsets and local fireworks—with extensive closet space and an exquisite ensuite, including a quartz double-sink vanity and a subway-tiled shower/tub combo. Additionally, two more bedrooms and a full bathroom complete the upper level. The lower level of the home is perfectly designed for entertainment, whether it's movie nights, a teenage retreat, or a games room. This area also features a substantial mechanical/storage room with two brand new furnaces and a hot water tank. The attached garage, with its radiant heating, 14 ft high ceilings, new 10x10 overhead doors, and 220V wiring, compliments the h ome's amazing features. Outdoor living is enhanced with two large, updated west-facing decks, expansive landscaping, fruit trees, and a fully fenced yard suitable for both pets and children, loads of room for campers, trailers, toys and parking - providing a safe and serene environment. This fantastic property, located approximately 3 miles from Red Deer, combines the tranquility of rural life with the convenience of city amenities (including food and grocery deliveries) with pavement to the door. Springvale Heights enhances community living with a playground, ball diamonds, and school bus services right at your doorstep. This home is not just a residence, it's a lifestyle waiting to be embraced. (id:60626)
Coldwell Banker Ontrack Realty
200 Oak Street
Simcoe, Ontario
Welcome to 200 Oak Street - the PERFECT family home in a highly desirable neighbourhood! This stunning bungalow offers exceptional living inside and out, with 2+2 spacious bedrooms and 3 full bathrooms - perfect for families or those looking to downsize without compromise. Step inside to find beautiful hardwood floors, a cozy gas fireplace, and a bright open-concept living space ideal for entertaining. The modern kitchen features sleek cabinetry, stainless steel appliances, and a large island with seating. Enjoy family dinners in the dining area, with access to the rear deck and yard. The primary bedroom is a private retreat, complete with a walk-in closet and a luxurious ensuite bathroom. Main floor laundry adds extra convenience to everyday living. Head downstairs to a HUGE rec room - perfect for a home theatre, gym, or games area, offering plenty of space for relaxation and fun - and don't forget the bar area! Enjoy the outdoors on the covered rear deck, and just in time for summer, take a dip in the above-ground pool or unwind in the hot tub. The landscaped yard is fully fenced for privacy and features a shed for storage, a firepit, a separate fenced area for your pets, and your very own fruit trees. Additional highlights include an attached double-car garage, ample driveway parking, in-ground sprinklers, and fantastic curb appeal. Located in one of the most sought-after neighbourhoods, close to parks, schools, shopping, and all amenities, this home truly checks all the boxes. Book your private showing today and make your offer! (id:60626)
Royal LePage Trius Realty Brokerage
12003 Kidston Road
Coldstream, British Columbia
What an amazing location! Highly sought after beautiful Coldstream property. Across from top ranked school soccer fields, short walk to park, baseball field and huge dog park, and a flat very short walk to the amazing Kalamalka Lake beaches! Home has 4 bedrooms - could be 5, 2 full bathrooms with option to have the full house as one OR an already newly built fantastic 1 bedroom fully self contained in law suite. Large addition done in 2009, including master bedroom with huge walk in closet and heated workshop space below. Character home with vaulted ceiling in living room, big kitchen, french doors to large newly renovated deck over looking private gentle sloped huge back yard! Lots of improvements done already including brand new heat pump and furnace! Come have a look today! Open house this Saturday and Sunday July 26 and July 27 from 1-3 pm! (id:60626)
Royal LePage Downtown Realty
603 Eighth Street E
Revelstoke, British Columbia
A large covered veranda welcomes you to this downtown home, large yard, fruit trees, garden, and a parking area at the back of the house. A unique layout spacious rooms on main floor with 2 bedrooms and full bath, and the 2nd floor has the perfect space for guests with a small kitchen full bath, bedroom, and loft. A single garage is enough space for a smaller vehicle plus secure storage for all the toys. Call for an appointment to view today. (id:60626)
RE/MAX Revelstoke Realty
2602 6080 Mckay Avenue
Burnaby, British Columbia
Beautiful corner 2 bed 2 bath home with abundant natural lights at iconic Station Square in the heart of Metrotown. Rare and spectacular city, mountain and ocean views. Functional layout, AIR CONDITION, laminate flooring throughout, quartz counter tops with a full height backsplash and high-end Bosch appliance. Huge 180 sqft balcony extends your living space to outdoor. Great amenities include 24/7 concierge, guest suite, fitness centre, club/lounge, large outdoors patio/bbq area. Short walk to restaurants , supermarkets, Metropolis, Crystal mall, library, Central Park, Sky Train station and more. Make it your home at this renown community. Open House: 8/2,8/3, Sat&Sun at 2-4pm. (id:60626)
Nu Stream Realty Inc.
36 4716 Orca Way
Tsawwassen, British Columbia
Welcome to Seaside West by MOSAIC. This 3 bed, 2.5 bath, 1,446 sqft beautiful home offers open concept layout & extra large windows that flood the interior with abundant natural light. Spacious living room designed for everyday comfort & functionality. Gourmet kitchen is equipped with quartz countertops, SS appliances, and a large island, ideal for meal preparation or hosting gatherings. Upstairs, a spacious master bedroom with room for a king-size bed, an ensuite bathroom, 2 additional bedrooms, and a full bath. Enjoy spacious balcony & garden patio, providing ample outdoor space for relaxation & entertaining. Amenities: over 10,000 sqft indoor & outdoor space including club house, gym, pool, & kids play area. Close proximity to the Tsawwassen Mills, golf course, restaurants & schools. (id:60626)
Sutton Group - Vancouver First Realty
14 Thomas Drive
Collingwood, Ontario
Discover an exceptional opportunity in Collingwood's highly sought-after Mair Mills community: a beautifully renovated freehold townhome with no condo fees! This property blends modern comfort with a prime location, boasting sunny southern exposure and directly backing onto the serene 6th hole of the Blue Mountain Golf Course. Step inside to a thoughtfully updated interior featuring an open-concept kitchen and living room, a cozy fireplace. Patio doors effortlessly lead to a beautifully landscaped yard, creating a seamless indoor-outdoor flow perfect for entertaining or relaxing. Significant upgrades, including a new hot water heater (2021), A/C unit (2022), and new front and back doors (2022). Upstairs, the large primary bedroom provides a private retreat, complete with a walk-in closet and en-suite bathroom. It also features a guest suite with a den, thoughtfully created by combining two original bedrooms. This space now offers a comfortable sleeping area seamlessly integrated with a dedicated den, ideal for a home office, quiet reading nook, or creative pursuit with a recently renovated main bath (2024). The fully finished basement features a cozy rec room with an electric fireplace, storage space, a rough-in bathroom, and a laundry room complete with a convenient dog wash station. Outside, your private backyard oasis awaits. Enjoy the sheltered 20 x 14 patio area, easily accessible from the dining area or garage, perfect for outdoor gatherings and relaxation. Beautiful landscaping (completed in 2021) surrounds a spacious deck. Unwind in the hot tub or utilize the two storage sheds for all your gardening and outdoor equipment. The oversized, attached double-car garage is a true highlight, boasting 10-foot ceilings and is both insulated and heated. Mair Mills is a vibrant, family-friendly community offering a children's park and fenced tennis courts-minutes to Blue Mountain Village. (id:60626)
Century 21 Millennium Inc.
19738 Doonan Road
South Glengarry, Ontario
Discover Your Nature Lovers Paradise in Williamstown, Ontario! Escape to tranquillity in this stunning 3-bedroom, 2-bathroom home nestled on an expansive 57.62 acres of lush, wooded land. This property offers a perfect blend of modern comfort and rustic charm, highlighted by its log cabin feel and striking cathedral ceilings. Enjoy the open-concept main living area, bathed in natural light, making it a welcoming space for family gatherings or quiet evenings at home. A beautiful spiral staircase leads you to a spacious second-story loft, where the primary bedroom awaits, complete with an ensuite bathroom for your comfort and privacy. Step outside to experience the ultimate outdoor retreat. Explore over 2 kilometres of groomed trails winding through the property, or cool off in the refreshing inground pool. Relax in the charming gazebo or the extra-large screened-in, 3-season porch, where you can savour the beauty of your surroundings without pesky bugs. The property features the Williamson Drain Creek gently running through, adding to the serene ambiance. For the hobbyist or those in need of ample storage, a large 20 x 50 garage awaits, complete with a games room/mancave and a whole second-story loft area. This is not just a home; it's a lifestyle. Embrace nature, enjoy privacy, and create lasting memories in this idyllic setting. Don't miss the opportunity to make this unique property your own! Reach out today for a private showing and step into your dream home! Please follow the multimedia link to view a video tour of the exterior and additional photos. It may be possible to sever two lots from the portion of the property that fronts Maple Road. Potential buyers should contact the municipality's planning department to confirm and verify this possibility for themselves. (id:60626)
RE/MAX Affiliates Marquis Ltd.
22 19631 55a Avenue
Langley, British Columbia
Discover this sleek 3-bed, 3-bath townhouse in Langley, offering 1600+ sq.ft. of stylish living. Enjoy upscale features like R/I A/C, gas forced air heating, and a gas range. The kitchen boasts quartz countertops, shaker cabinets, and stainless steel appliances. Unwind on engineered laminate floors or in the frameless glass showers. Outdoor living shines with a balcony and private rooftop patio with breathtaking views. EV owners will love the built-in charger. Surrounded by top-tier amenities, this home delivers luxury and convenience in one! (id:60626)
Royal LePage Global Force Realty
#26 21357 Wye Rd
Rural Strathcona County, Alberta
GORGEOUS ACREAGE PROPERTY! This beauty is situated on a PRIVATE 5.54 ACRES & surrounded by trees and walking paths. Less than 15 minutes to Sherwood Park! The front faces a natural pond with a new pergola to enjoy. Bungalow-style with over 4300 square feet of total living space! Open floor plan with a huge entry way, massive living room & dining area. BIG COUNTRY KITCHEN with an abundance of cupboards, big island, appliances & pantry. The Primary Bedroom features a GORGEOUS SPA-LIKE ENSUITE, stone-facing gas fireplace & huge walk-in closet with organizers. 2 additional bedrooms, 4 piece bathroom, den & laundry room. OVERSIZED 29.6 X 22 GARAGE! AWESOME BASEMENT! Massive Rec Room, flex areas, gym, 3 piece bathroom & 2 bedrooms. HUGE DECK with hot-tub! Perfect place for entertaining! Water is cistern. Septic tank & mound. New septic pump. Property includes C-can, tent carport, 2 sheds, & chicken coop. 2 NEW FURNACES & NEW HWT! Oh, and there's plenty of room to develop this property further if one desires! (id:60626)
RE/MAX Elite
2479 Skedans Rd
Langford, British Columbia
Step into comfort at 2479 Skedans Road. This 3 bedroom 3 bath home is located on .27 acres at the end of a friendly cul-de-sac. Conveniently located near Millstream Village, you are walking distance to transit, shopping, restaurants and more! Watch a beautiful sunset while sipping a warm beverage on the newly updated deck. Enjoy the outdoors in a spacious 2-level, south-facing backyard. Cook up a culinary masterpiece in the large, open-concept and fully updated kitchen with beautiful new laminate flooring. Relax in front of the wood-burning fire place. Whether you are a first-time buyer or a family unit, the blue house at the end of the street is the perfect space for your home. (id:60626)
Team 3000 Realty Ltd



