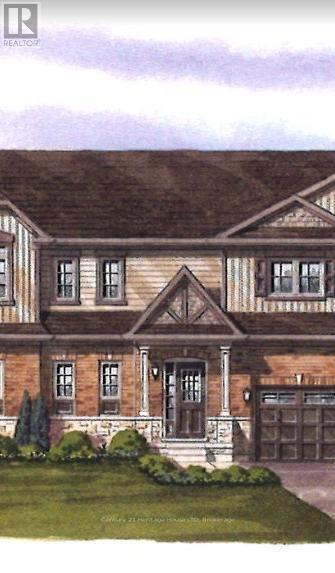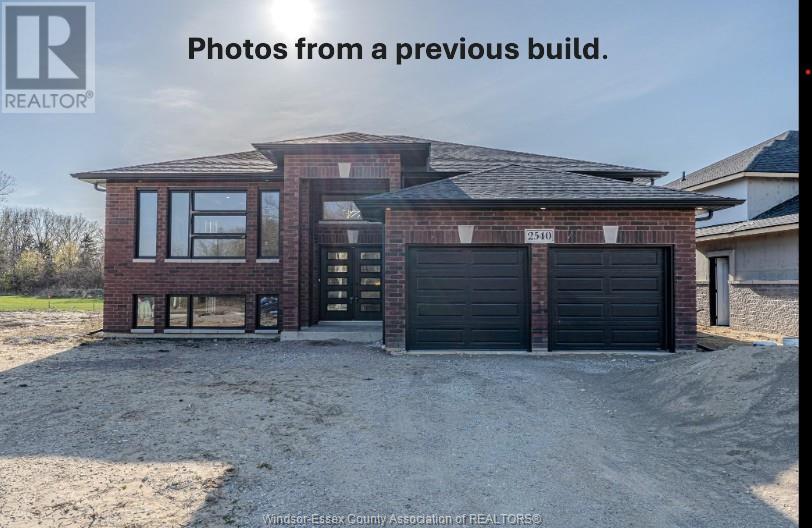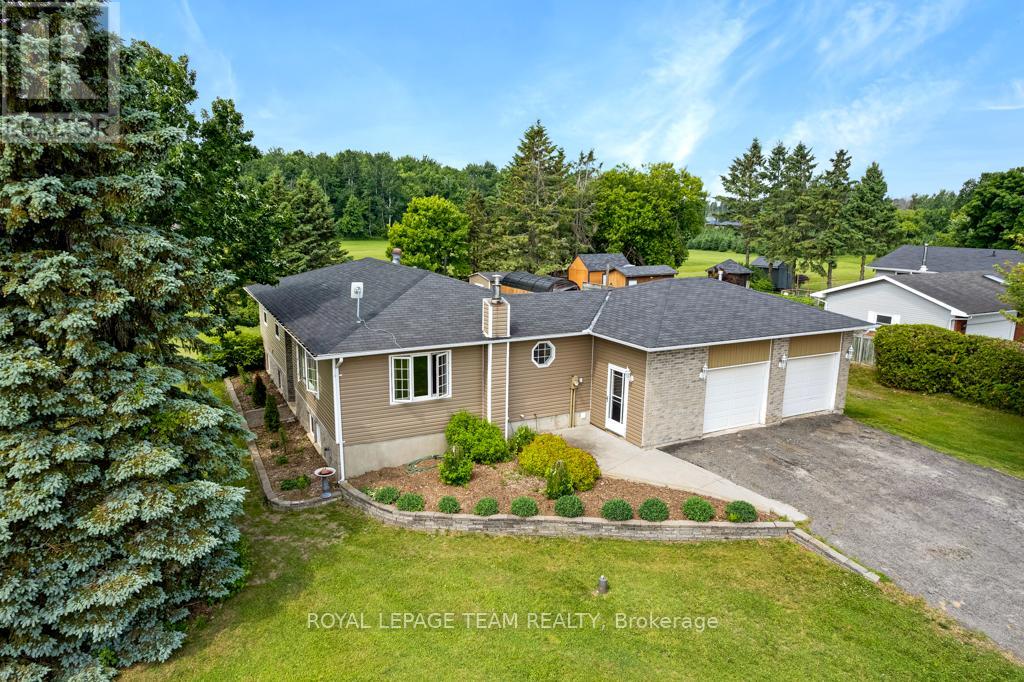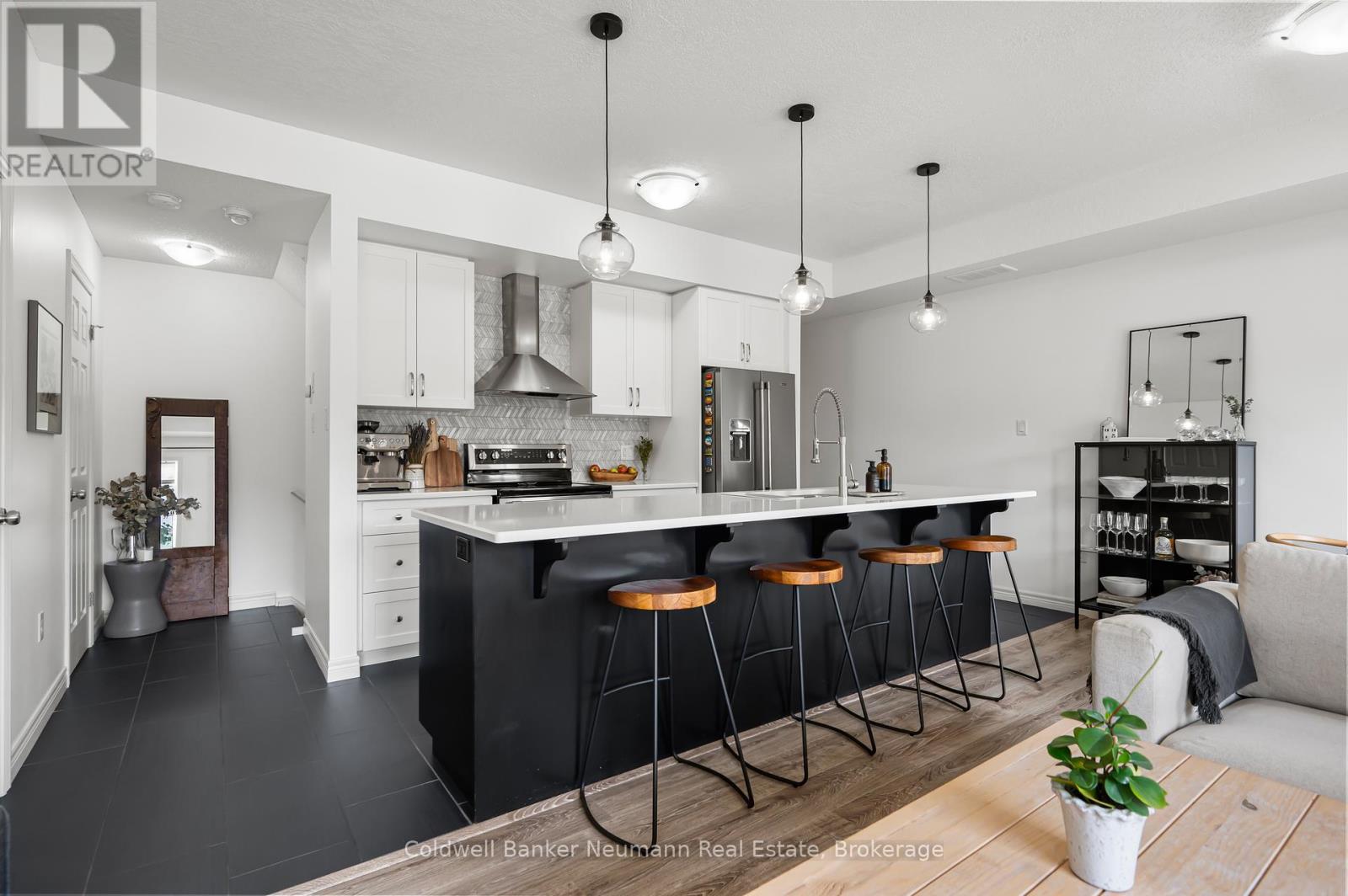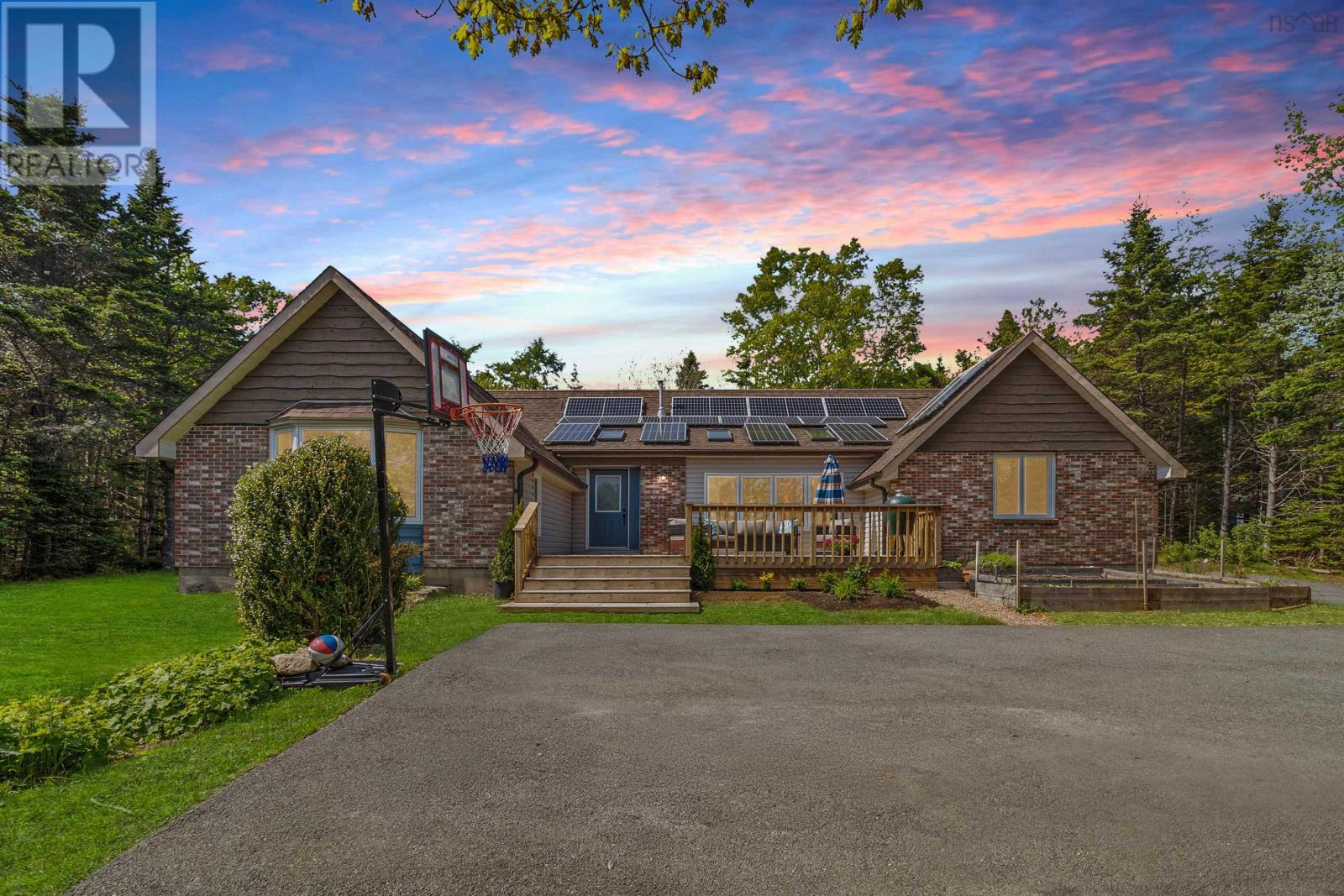19 - 397 Garrison Road
Fort Erie, Ontario
Welcome to your new home in this charming 3-bedroom, 2.5-bath Bungaloft townhouse. Spanning an impressive 1,491 square feet, this layout features an open concept design with a spacious kitchen complete with a pantry, an adjoining dining area, and a generously sized great room that opens to the rear yard through sliding doors. A convenient 2-piece powder room is also included. The main floor hosts a primary bedroom, which comes with a 4-piece ensuite. Upstairs in the loft area, you will discover two additional bedrooms along with a 4-piece bathroom. Additional highlights consist of 9-foot ceilings, ceramic tile, an attached garage, a paved driveway, sodded lots, and much more. Ideally located near the Peace Bridge, major highways, shopping centers, restaurants, Lake Erie, beaches, schools, and trails.NOW OFFERING a possible Rent to Own option. (id:60626)
Century 21 Heritage House Ltd
120 Bloomington
Chatham, Ontario
Welcome to beautiful Chatham! Brand new development — to be built! This modern raised ranch-style home offers great curb appeal with brick & stucco finishes. Enjoy an open-concept layout with soaring ceilings, a spacious living/dining/kitchen area, and a cozy family room. The custom kitchen features stylish cabinets, granite or quartz counters, and a glass tile backsplash. Includes 3 bedrooms and 2 full baths on the main floor, including a primary suite with a luxury ensuite and walk-in closet. Optional finished basement adds 2 more bedrooms, 1 bath, and a large family room. Built with high-end finishes throughout by Sun Built Custom Homes — because the future is bright with Sun Built! Includes 7-Year Tarion New Home Warranty. Discover the difference today! (id:60626)
RE/MAX Capital Diamond Realty
2136 210 St Nw
Edmonton, Alberta
Welcome to the Stunning Armani 2 Model! This thoughtfully designed home features 9-ft ceilings and large windows for abundant natural light. The main floor includes a full bathroom and a versatile den perfect for a home office or guest room. The modern kitchen with a central island flows into an open living and dining area, ideal for entertaining. A separate entrance adds flexibility and convenience. Upstairs, enjoy two spacious bedrooms, a full laundry room with sink, and a luxurious primary suite with a spa-inspired 5-piece ensuite. The fully finished basement offers a legal 2-bedroom suite with private entrance, full kitchen, bath, laundry, and living area perfect for rental income or extended family. (id:60626)
Sterling Real Estate
303 - 25 Ritchie Avenue
Toronto, Ontario
Welcome to Roncesvalles Lofts, a boutique low-rise with only 56 units that offers a serene retreat within the bustle of the city. Nestled in the heart of Roncesvalles, this uniquely sustainable building features a stunning courtyard surrounded by century old trees and tranquil pond, which offer a communal social space to barbeque, gather with friends, or lounge with a book beside the peaceful water flowing through the pond. Enter Suite 303 where you'll find a spacious living and dining room that features 9-foot ceilings, hardwood floors, and floor-to-ceiling windows that span the entire width of the condo. Walk out to your over-sized balcony where there's plenty of space to kick back and relax while enjoying the quiet garden courtyard and spectacular sunsets. Complete with blackout blinds in the primary bedroom, a large 4-piece bath, custom pot lights, full-sized stainless steel kitchen appliances, and a stackable washer and dryer. Walking distance to the UP Express, Dundas W Subway Station, High Park, Sorauren Park with its famed Farmers Market, Sunnyside Beach, and the Junction. Enjoy local cafes, bakeries, restaurants, and the unique shops found in Roncy. The community is vibrant and captivating. With a Walk Score of 97 and a perfect Transit Score of 100 this home is perfectly situated for those who wish to enjoy all the excitement the west end has to offer while maintaining a short commute time to the downtown core. (id:60626)
Core Assets Real Estate
2244 Simms Street
North Dundas, Ontario
Charming raised bungalow on a spacious 0.42-acre lot in the peaceful hamlet of Mountain, just minutes east of Kemptville. This bright, open concept home offers a welcoming layout with an updated kitchen featuring warm white cabinetry, ample counter space, tile flooring, and a neutral backsplash. Gleaming hardwood floors run throughout the main level, no carpet here! The living and dining areas are generously sized and perfect for entertaining, enhanced by an upgraded staircase with modern railing and spindles. The primary bedroom features cheater ensuite access and terrace doors leading to a covered deck, ideal for a hot tub, sauna, or relaxing outdoor retreat. Two additional bedrooms are well-sized with great closet space. Designed with accessibility in mind, the home includes wider doorways and an interior ramp from the garage. Energy-efficient Ostaco double-hung windows were installed in 2012. The lower level is nearly fully finished, offering a cozy family room with above-grade windows, a propane stove (2020), a large rec room, a games area, and a laundry room, plus plenty of storage space. Outside, enjoy the large, landscaped yard with a generous deck for summer BBQs and gatherings. There's plenty of room for kids and pets to play, and a handy storage shed is included. Additional updates include a new furnace (2019), a newer well pump, and 200-amp service. This home combines comfort, function, and rural charm, a perfect opportunity for families, downsizers, and anyone looking for a peaceful lifestyle with space to enjoy. Don't miss out on this move-in-ready gem! Minutes to shopping, golf, and restaurants, the 416 is just a few minutes away for commuters! (id:60626)
Royal LePage Team Realty
584 Wellington Street
St. Thomas, Ontario
PROPERTY DEPTH 167FT - 1.5 CAR GARAGE - COVERED DECK Welcome to 584 Wellington Street! This charming brick bungalow is located in a quiet and friendly neighbourhood in the south east side of St.Thomas. The main floor features a spacious living room with large windows that let in plenty of natural light, a cozy dining area, and a fully equipped kitchen with white appliances. Retreat to a large primary bedroom which offers an oversized walk in closet, and a 4-piece ensuite bathroom, complete with a soaker tub. A second bedroom and laundry space off the side entrance complete the main floor. The finished lower level provides additional living space, which includes a large rec room, a third bedroom (window IS NOT egress), an additional 4-piece bathroom, and a storage area which could make a great home gym or hobby space. Outside, you'll find a fully fenced backyard, with a covered deck off of the kitchen, perfect for summer barbeques and outdoor gatherings. This home is conveniently located close to schools, parks, shopping, and just a short drive to both, Port Stanley and London. Don't miss out on this fantastic opportunity to own a beautiful home in a great location. The shingles, A/C and Furnace have been replaced. (id:60626)
Century 21 First Canadian Corp
7173 Twin Lakes Rd C Road
Hudson, Ontario
Stunning Waterfront Retreat on Bartle Lake, Hudson Township. Discover your dream escape on the pristine shores of Bartle Lake! This stunning 1.5-story waterfront property, nestled in the picturesque Hudson Township off Twin Lakes Road, offers the perfect blend of rustic charm and modern comfort. Step inside this beautifully maintained home, featuring an inviting wood Finnish interior that exudes warmth and character. With 2 spacious bedrooms and a convenient walk-in closet, there's ample space for relaxation and storage. Beyond the main residence, this property boasts an impressive array of outbuildings designed to cater to all your needs. A substantial 32x28 workshop provides endless possibilities for hobbies, projects, or additional storage. Keep your vehicles protected with the generous 22x19 carport, and store your firewood neatly in the dedicated wood shed. Enjoy peace of mind with a brand new (2025) Wood Caddy Furnace, ensuring efficient and cozy heating throughout the seasons. Bartle Lake offers endless opportunities for outdoor activities right from your doorstep. The area provides a tranquil and secluded environment, perfect for those seeking to immerse themselves in nature.This stunning property is more than just a home; it's a lifestyle. Don't miss your chance to own a piece of waterfront paradise. (id:60626)
Royal LePage Best Choice Realty
17 Leo Emile Street
Petit-Cap, New Brunswick
House for sale in Cap Pele , this meticulously maintained year-round two-story beach house offers deeded access to a private sandy beach just a two-minute stroll away. The inviting main floor presents an updated kitchen with sleek quartz countertops, stainless steel appliances, and generous pantry storage, flowing seamlessly into the dining area - perfect for entertaining. The living room charms with its shiplap accents and cozy electric fireplace, creating a warm modern ambiance. A full bathroom and convenient laundry facilities complete this level. Ascend the elegant curved staircase to discover a tranquil reading nook showcasing breathtaking ocean views - sure to become your favorite retreat. The spacious primary bedroom boasts a walk-in closet and elegant ensuite bathroom, while two additional well-appointed bedrooms and a third full bathroom accommodate family or guests with ease. The finished lower level adds versatile living space with a fourth bedroom featuring a space-saving Murphy bed (ideal for guests) plus abundant storage. Notable features include: a durable metal roof with 50-year warranty, energy-efficient ducted heat pump, spacious back deck (2015), paved driveway, robust 200-amp electrical service with 7.5kW generator panel, and 8.8kW EV charging circuit (charger negotiable). An ideal location with easy access to CAP PELE and SHEDIAC for all ammenities. (id:60626)
Keller Williams Capital Realty
45 - 39 Kay Crescent
Guelph, Ontario
Welcome to 39 Kay Crescent, Unit #45 a modern and spacious 2-bedroom, 1.5-bath condo nestled in Guelphs vibrant south end. This well-maintained home offers the perfect blend of comfort, convenience, and outdoor living ideal for first-time buyers, downsizers, or investors. The Modern and open kitchen and living space is ideal for entertaining family and guests. Upstairs, both bedrooms are generously sized with large windows and plenty of closet space. A full 4-piece bathroom serves the upper level, Enjoy the added bonus of multiple balconies, including a beautiful rooftop patio perfect for entertaining, gardening, or simply soaking up the sun with stunning views. Additional features include in-suite laundry, bonus office space/den on the main floor, one garage + driveway parking, and low condo fees. Situated just steps from groceries, restaurants, banks, and transit, and only minutes from the University of Guelph, Hwy 401 this location has it all. Dont miss your chance to own this turn-key home with exceptional indoor and outdoor living in one of Guelphs most sought-after neighbourhoods! (id:60626)
Coldwell Banker Neumann Real Estate
252 Hillside Drive
Boutiliers Point, Nova Scotia
252 Hillside Drive: Picture yourself sitting in the cozy sun room, drinking your morning coffee while looking at the sparkling waters of St. Margarets Bay. Located in Boutiliers Point, an easy commute to Halifax, minutes to the ocean and spending the summers at the beach. This is the coastal lifestyle youve been dreaming of with peace and tranquility. This 3 Bed family bungalow home has plenty of natural light streaming in from the numerous windows and skylights. AC keeps you comfortable all summer long and warm in the winter months (living room also has a cozy pellet stove). One level living is convenient and ideal for entertaining with an open concept layout flowing from the kitchen, dining room and living room. Solar panels have been installed to help with energy costs. Youll love the large primary bedroom with cathedral ceilings and a view of the bay! This bedroom would also make a great second family room.This home has had many upgrades including a fully custom kitchen from Pattis Kitchen and Bath. Upgrades include: new custom kitchen (2015) with corian countertops, new front deck, new windows, new drilled well (2023), new solar panels installed (2022), updated bathroom, freshly painted interior, roof replaced (2012), all newly updated interior plumbing PEX and upgraded power panel(2024). The basement has large workshop area with a walk out door and a den/ or flex room that could be set up as a home office, hobby room or who doesnt need a little extra storage space. Explore the 1.3 acres of privacy this lot has to offer. Outside you are tucked away on a private flag lot, surrounded by nature: the front yard has a veggie garden and back yard has been lovingly landscaped. Wildlife such as bunnies and deer visit frequently. Neighbourhood spots include: rails to trails (running/ biking), Bay lookout Park, local beaches, Tantallon Plaza Amenities (grocery stores/ library) and St Margarets Bay Arena 10 mins away. (id:60626)
RE/MAX Nova (Halifax)
918 Concession Road
Fort Erie, Ontario
Located in Fort Erie's sought-after Lakeshore community, this well-maintained raised bungalow offers comfort, functionality, and timeless appeal - ideal for families, professionals, or retirees seeking a move-in-ready home with thoughtful updates throughout. The property features 3+1 bedrooms, 2 full bathrooms, and over 1,300 sq. ft. of above-grade living space, complemented by a fully finished lower level that adds flexibility for entertaining, working from home, or hosting guests. The main level features an open-concept layout filled with natural light from large windows, creating a warm and inviting atmosphere. The eat-in kitchen includes ample cabinetry, a stainless steel oven, tile flooring, and direct access to a private backyard deck - perfect for barbecues and outdoor dining. Stylish and durable vinyl flooring and neutral tones offer a clean, modern feel throughout. The main floor also includes three spacious bedrooms, each with spacious double closets to meet your storage needs, and a 4-piece bathroom with a separate tub and stand-up shower. The finished lower level provides a large rec room with pot-lights, a fourth bedroom, a 3-piece bathroom with a stand-up shower, a home office, a laundry area with a laundry sink, and a utility room. Additional highlights include an attached garage, a private double driveway with ample parking, central air, and gas forced-air heating. The spacious, fully fenced backyard offers plenty of room to garden, play, or relax in privacy. Conveniently located near schools, parks, shopping, and just minutes from the QEW and Peace Bridge, this home is ideally positioned for easy commuting and everyday convenience. (id:60626)
Century 21 Heritage House Ltd
205 1765 Martin Drive
Surrey, British Columbia
Welcome to SOUTHWYND, this sought-after, well-run 55+ age complex by award-winning Bosa with a second-to-none location. This 2 BDRM 2 Bath features 9-foot ceilings, a large living room with a cozy fireplace, and a large patio with views of a peaceful courtyard. This high-quality, concrete-built property comprises four buildings: a clubhouse/gym, a library, a workshop, and more. It is across from Semiamo Mall and within walking distance of Downtown WhiteRock, dining, entertainment, and the beach. Don't want to wait too long to enjoy this peaceful, beautiful MOVE-IN-Ready home. (id:60626)
Macdonald Realty (Surrey/152)

