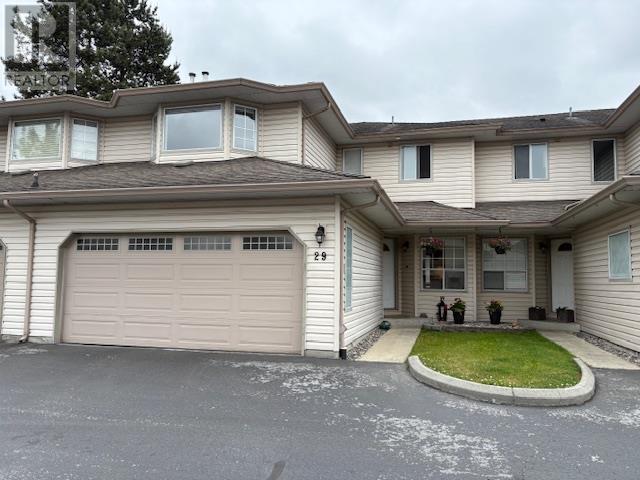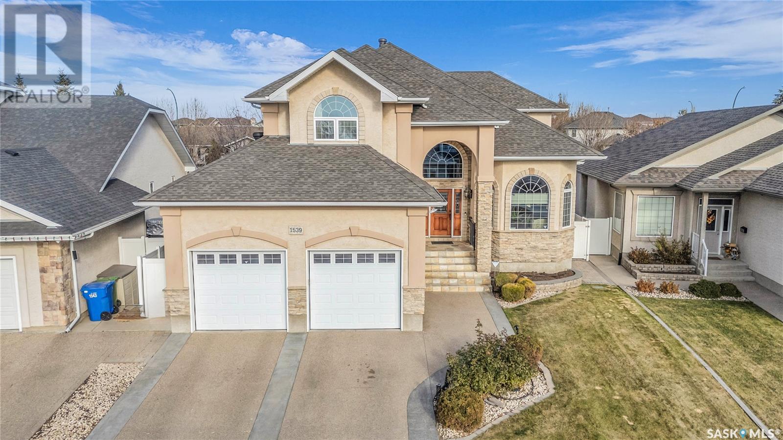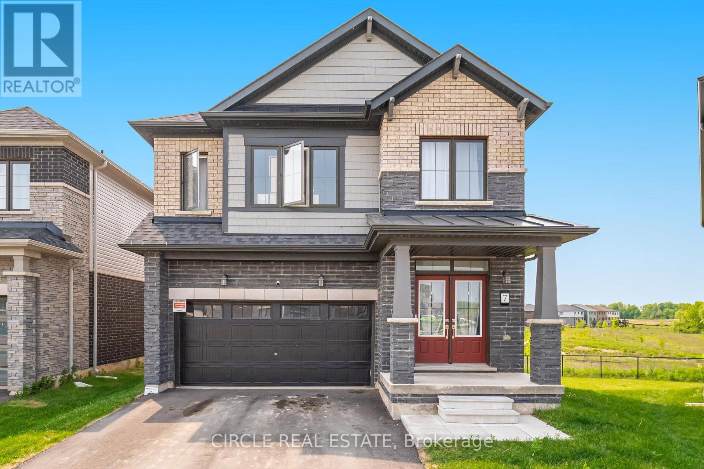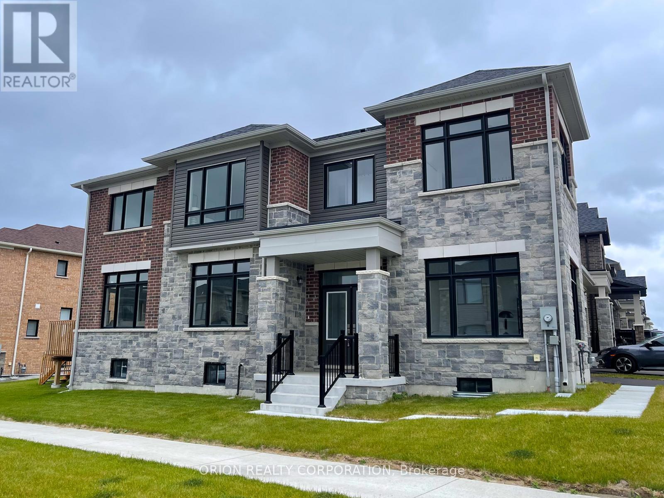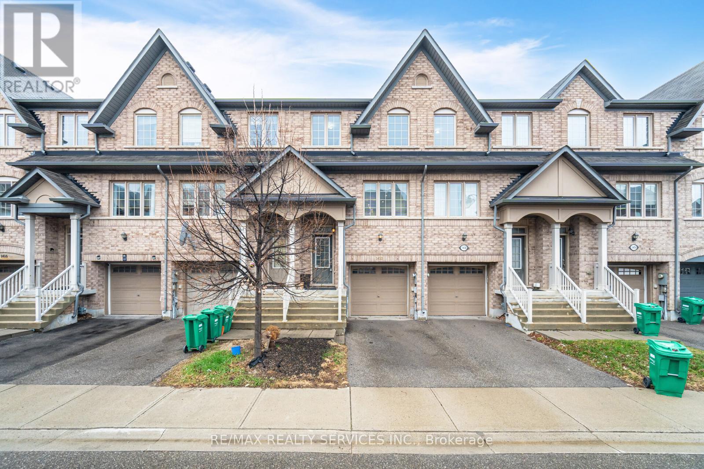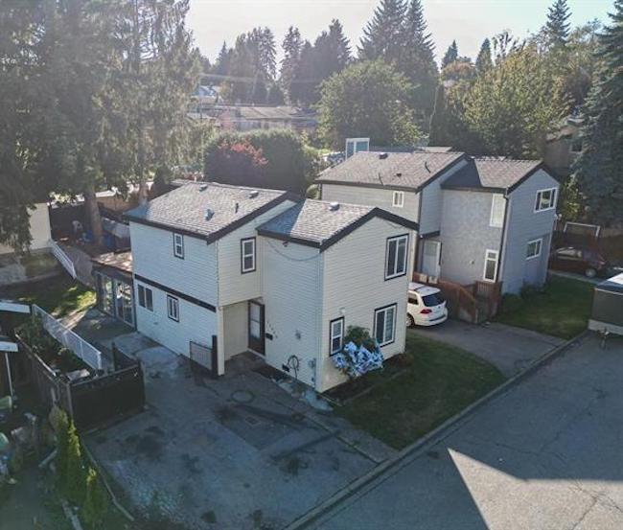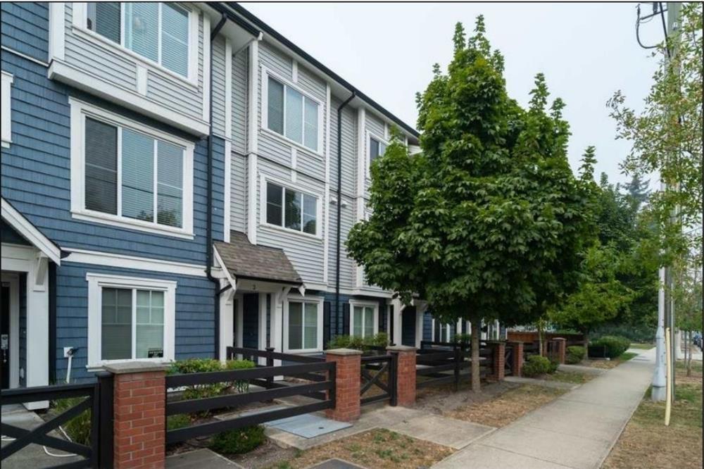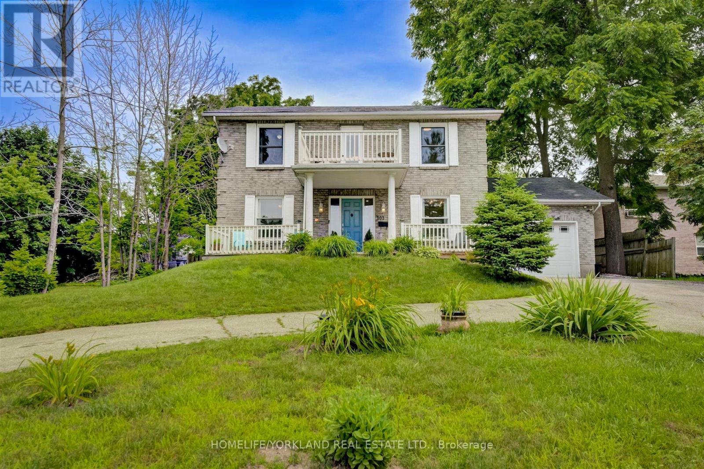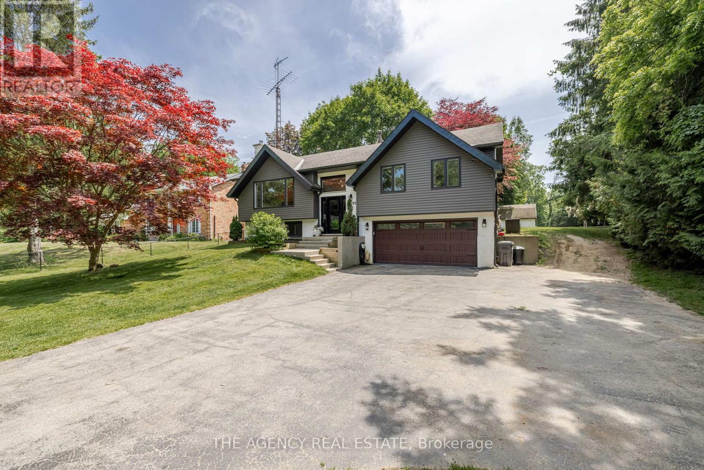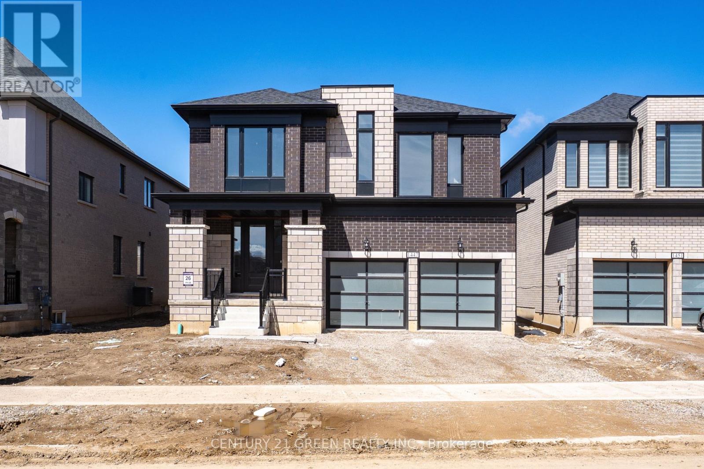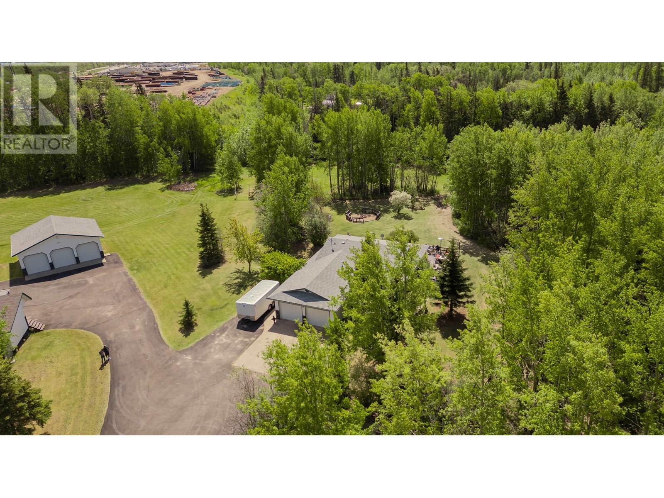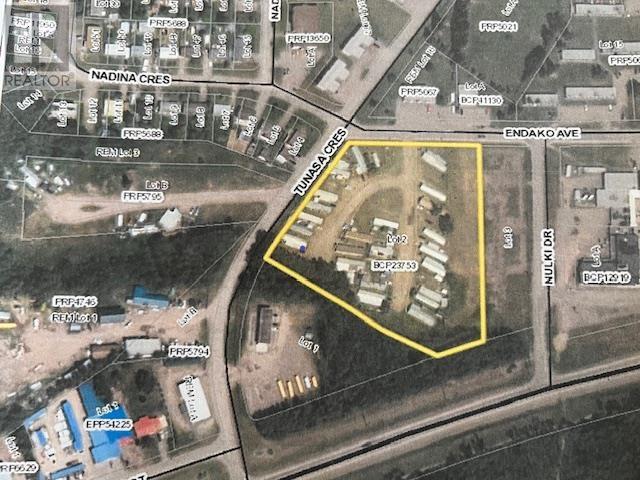29 12268 189a Street
Pitt Meadows, British Columbia
Fully updated home in sought-after Meadow Lane Estates! Features new kitchen cabinets, quartz counters, stainless steel undermount sink, LED pot lights, undercabinet lighting, gas range & stainless steel fridge. Fresh paint, engineered hardwood, updated swing closet doors, hardware & lighting. Spacious ensuite with double sinks, quartz counter top, new cabinetry & oversized frameless glass shower. Main bath with new tub, vanity & flooring. French doors lead to a large concrete patio, new fence, lush hedge & dogwood tree. Move-in ready! (id:60626)
RE/MAX Lifestyles Realty
2860 Edgewater Crescent
Prince George, British Columbia
Welcome to 2860 Edgewater Crescent, a stunning Westcoast contemporary home in the highly sought-after Banks Subdivision. Thoughtfully designed for modern family living, this home features a bright open-concept layout, large windows, and quality finishes throughout. The top floor offers 3 spacious bedrooms and 2 full bathrooms, including a beautiful primary suite with walk-in closet and ensuite. On the ground level, you'll find 2 oversized bedrooms plus a 1-bedroom basement suite—ideal for guests, rental income, or multigenerational living. Additional highlights include RV parking, a landscaped yard, and a spacious driveway. Walking distance to the river, scenic trails, and Edgewater Elementary, and only minutes to downtown, this home offers the perfect blend of style, functionality. (id:60626)
Royal LePage Aspire Realty
9 Ventnor Court
Brantford, Ontario
Your stunning, newly renovated home awaits in the highly sought-after, family-friendly Grandwoodlands neighbourhood! This exquisite property has been professionally redesigned and fully remodeled from top to bottom, showcasing luxurious finishes, timeless style, and exceptional attention to detail. Step into the welcoming foyer, where a short set of stairs leads you to both the main and lower levels. The living room features a sleek electric fireplace, stylish pot lights, and a seamless layout that’s ideal for both relaxing and entertaining. The kitchen is a true showstopper—designed to impress and function beautifully. It boasts a large center island with seating, brand-new stainless steel appliances, a timeless subway tile backsplash, and trendy open shelving that adds a designer touch. The primary suite is a serene retreat, highlighted by a custom feature wall and sliding glass doors that lead directly to your own private deck—perfect for morning coffee or evening unwinding. The spa-inspired ensuite includes a stunning glass-enclosed shower and a beautifully appointed vanity. Two additional spacious bedrooms on the main level offer versatility for children, guests, or home office needs, and are served by a beautifully updated 4-piece bathroom. Downstairs, the fully finished lower level offers even more living space with a generous recreation room featuring a cozy gas fireplace. A large laundry room, fourth bedroom, and a stylish 3-piece bathroom add functionality and flexibility to the space. Outside, the home continues to impress with two decks, mature landscaping, and ample yard space—creating your very own backyard oasis for outdoor entertaining and peaceful relaxation. Notable upgrades include brand-new flooring, fresh paint, modern lighting throughout, and new siding, all contributing to this home's truly move-in-ready condition. Don’t miss your chance to own this meticulously updated property that blends luxurious living with everyday comfort. (id:60626)
Pay It Forward Realty
1539 Lakeridge Drive N
Regina, Saskatchewan
Welcome to this exceptional custom-built Yakobovich two-storey home, offering over 2,800 sq. ft. of meticulously designed living space in the sought-after Lakeridge neighborhood of Regina. With 4 bedrooms, 4 bathrooms, and an array of luxurious features, this home is perfect for families seeking both elegance and comfort. Upon entering, you are greeted by a grand entryway featuring a curved staircase, setting the tone for the sophistication found throughout the home. The main floor boasts a formal living and dining room, ideal for entertaining, along with a dedicated office space for those who work from home. The open-concept family room and dining area, situated off the beautifully appointed kitchen, create a warm and inviting atmosphere for everyday living. The kitchen is a chef’s dream, with ample cabinetry, modern appliances, and heated flooring for added comfort. The laundry room is conveniently located on the main floor for easy access. Upstairs, the home features three spacious bedrooms, including a luxurious primary suite with a spa-like ensuite, complete with heated floors for ultimate relaxation. The additional bedrooms are generously sized, providing plenty of space for family members or guests. The fully developed basement includes a fourth bedroom, an additional bathroom, and a versatile recreation area. Designed for durability and peace of mind, the basement floor is heated and supported by engineered piles. Outside, the professionally landscaped yard is a true masterpiece, featuring extensive stonework that enhances the home’s curb appeal and provides a serene outdoor retreat. This stunning home combines quality craftsmanship with modern luxury in one of Regina’s most desirable communities. Don't miss your opportunity to own this incredible property—schedule your private viewing today! (id:60626)
Realty Executives Diversified Realty
7 Bee Crescent
Brantford, Ontario
Welcome to this stunning, brand new 4-bedroom, 3-bathroom detached home with a walkout basement, perfectly blending modern comfort with tranquil surroundings. Backing onto a scenic pond with no rear neighbours, this home offers ultimate privacy and peaceful views year-round. Step inside to a bright, open-concept layout filled with natural light and soaring 9-foot ceilings on the main floor. The spacious primary bedroom features a luxurious ensuite and walk-in closet, while the generously sized additional bedrooms provide ample space for the whole family. A perfect choice for those seeking style, space, and serenity in the most sought after neighbourhood in Brantford. Don't Miss Out On This Gem! (id:60626)
Circle Real Estate
147 Fenchurch Manor
Barrie, Ontario
Welcome to Everwell South Barrie, an exclusive community on the city's southern edge. This luxurious 2,320 sq. ft. detached home, built by the Sorbara Group, is move-in ready and thoughtfully designed for modern living. This beautiful home features four spacious bedrooms, 2.5 bathrooms, and an open-concept main floor, all situated on a premium lot. The main floor boasts a bright and airy eat-in kitchen with access to the backyard, a generous great room just off the kitchen, a large study at the entrance perfect for a home office, and an extra-large dining room that makes entertaining a breeze. Upstairs, you'll find four well-appointed bedrooms, including an expansive primary bedroom with a large walk-in closet and a luxurious 4-piece ensuite for added comfort. Other notable high-end finishes include stone countertops, hardwood flooring on the main floor, stained oak stairs, and a glass-enclosed shower in the primary ensuite. Enjoy the perfect balance of convenience and tranquility, with easy access to Toronto via Highway 400 and the Barrie GO Station just minutes away. Shopping, dining, and entertainment are all within close reach, and the newly redeveloped Barrie waterfront is just a short drive away. This is the home and community you've been waiting for. (id:60626)
Orion Realty Corporation
823 Greenly Drive
Cobourg, Ontario
Welcome to this spacious and well-maintained 4+1 bedroom, 4-bathroom detached Thompson home, offering comfort, style, and open concept throughout. This large family home has almost 2800 sq ft of living space(including finished basement) Featuring hardwood floors throughout the main floor and brand-new carpet recently installed on stairs and second floor! Enjoy a functional layout with a bright eat-in kitchen, all stainless steel appliances, complete with a brand new fridge, that opens to a cozy living room with a gas fireplace perfect for family gatherings. A separate dining room offers space for formal meals and entertaining. The large bay window has been recently replaced, bringing in lots of natural light. Laundry conveniently located on the main floor with a new washer and dryer! The extra large primary bedroom includes a private 4pc ensuite bathroom with a great size walk in closet space. The fully finished basement provides extra living space for a rec room or home gym, with an extra bedroom for guests and 3pc bathroom. Enjoy plenty of drinks at the dry bar! One of the largest lots in the West Park Village development, step outside to your fully fenced backyard oasis, featuring an above-ground pool, with an upgraded pump, hot tub, and plenty of room for entertaining or relaxing under the gazebo on a large deck. Natural gas line hook up for bbqs. The 2-car garage and easy attic access provide excellent storage solutions. Located in a desirable neighborhood with easy access to amenities, such as stores and the mall within only an 8min walk, play park only 10 min walk and great school district! This home checks all the boxes for growing families or anyone seeking space, elegance, practicality, and outdoor luxury, making it an excellent choice for a turnkey property in a desirable neighborhood! (id:60626)
Right At Home Realty
1410 Granrock Crescent
Mississauga, Ontario
**Look no further!** ***Location! Location!*** This immaculately kept, move-in ready 3-storey freehold townhouse is nestled in the heart of **Mississaugas desirable Heartland neighbourhood**. Featuring numerous upgrades and a spacious, open layout, this home offers a **family-sized eat-in kitchen**, **three generous bedrooms**, and a **finished basement with a walk-out to the backyard**, perfect for a home office or 4th bedroom. Just minutes from major highways and only 10 minutes to **Square One**, with top schools, shopping, and transit all nearby this home truly has it all! (id:60626)
RE/MAX Realty Services Inc.
13960 80a Avenue
Surrey, British Columbia
Welcome to this beautifully updated family home, offering 3 generously sized bedrooms upstairs and a separate bedroom with a full bath on the main level-ideal for extended family or guests. Sitting on a well-maintained 4,000 sq ft lot, this property combines comfort, style, and practicality. Located just minutes from schools, shopping centres, public transit, and all major amenities, this home is perfect for growing families or investors looking for a move-in-ready opportunity in a highly desirable area of Surrey. (id:60626)
RE/MAX Performance Realty
5 8713 158 Street
Surrey, British Columbia
Fall in love with this 4BR 3.5BTH Fleetwood townhome. Rich laminate flooring flows throughout the main leading towards your spacious living/dining room illuminated by a beautiful picture window. Your inner chef will love cooking in the bright & open kitchen boasting sleek stainless steel appliances, modern cabinetry, a huge island/breakfast bar & handy powder room. Upstairs features well-lit, cheery bedrooms with generously sized master offering a walk-through closet & tranquil en suite. The 1 BR & full bath below is perfect for guests, teens or inlaws & easily converts to an enviable work from home space. Located in a quiet yet central area, Fleetwood Mews is steps to Woodland Park Elementary, Holy Cross Secondary, Fraser Hwy, Fresh St. Market & a future skytrain station. (id:60626)
Team 3000 Realty Ltd.
79 Hinrichs Crescent
Cambridge, Ontario
A brilliantly designed beauty two-storey detached home welcomes you with a modern exterior, covered entryway, upgraded front door. You'll love to entertain in this beautiful home! Backyard features a high-end therapeutic hot tub, stamped concrete, gazebo & pergola. This beauty comes with 3 beds, 4 baths with a built-in gas fireplace, finished bsmt. This home is ideally located in the desirable neighborhood of Green Gate Village, with plenty to offer for the growing family. Close to a park, walking trails, shopping, restaurants and the to-be-built recreation complex, schools and library. Don't miss the opportunity to call this home. (id:60626)
Homelife Miracle Realty Ltd
79 Hinrichs Crescent
Cambridge, Ontario
A Brilliantly Designed Beauty -Two-Storey Detached Home Welcomes You With A Modern Exterior, Covered Entryway, Upgraded Front Door. You'll Love To Entertain In This Beautiful Home! Backyard Features A High End Therapeutic Hot Tub, stamped concrete, Built In Electric Fireplace, Gazebo & Pergola. This Beauty Come With 3 Beds, 4 Baths With A Finished Bsmt. This home is ideally located in the desirable neighborhood of Green Gate Village, with plenty to offer for the growing family. Close to a park, walking trails, shopping, restaurants and the to be built Recreation complex, schools and library. Don't miss the opportunity to call this home. (id:60626)
Homelife/miracle Realty Ltd
101 Lake Drive N
Georgina, Ontario
Welcome To 101 Lake Drive North Located In The Lakeshore Community Of Orchard Beach. This Beautiful Home Has Everything You Need Including 4 + 1 Bedrooms, A Family Room And A Separate Living And Dining Room. Situated Across The Street From Picturesque Lake Simcoe, This Home Is An Entertainer's Dream With A Lot Size Of Almost 95 X 150 Feet! The Large Backyard Includes A Spacious Deck And Fire Pit. With Over 1,600 Square Feet Of Interior Space Including A Fully Finished Basement With A Kitchenette, Bedroom, And Full Washroom, This Bright And Spacious Home Will Accommodate All Of Your Needs. Enjoy Boating, Walking, And Fishing, And More, And Then End Your Day By Watching The Sunset From Your Own Balcony - All Year Round! With This Home, You Are Not Only Purchasing A Home, But A Lifestyle In A Sought After Neighbourhood With A Lake Drive Address. This Home Is Perfect For Single And Multi-Generational Families, For Investors For Short Or Long-Term Rentals And For Developers. This Property Is Currently Licensed For Short-Term Rentals. New Lighting On Main Floor (Including Kitchen And Hallway), Renovated Powder Room, Pot Lights & ELFs (2021); Two Front Decks With Railing, Sump Pump (2023); New Stove, Partial Deck Replacement In Back, Freshly Painted Stairs (2024). (id:60626)
Homelife/yorkland Real Estate Ltd.
46299 North Street N
Central Elgin, Ontario
Escape to tranquility in this stunning 3-bedroom home, nestled in a serene rural setting near St. Thomas. Enjoy peace, quite and natural beauty while staying close to amenities. This property features: Poured stamped concrete patio for outdoor entertaining, New windows for natural light and energy efficiency, Beautiful and well designed kitchen with an island and a massive build in pantry, Beautiful new white oak plank flooring throughout, Ample parking for vehicles and outdoor toys, Newly refinished basement for added living space, Spacious 1+ acre treed lot backing onto a ravine, complete with mature trees for shade and beauty and 2 storage sheds for extra storage. Come home to nature and experience the serenity of this idyllic setting. Perfect for those seeking a peaceful retreat from the city, this property offers a unique blend of nature and modern comforts. Make this incredible property yours! (id:60626)
The Agency Real Estate
241 Canada Drive
Vaughan, Ontario
Welcome to 241 Canada Drive a rare gem that offers the space and comfort of a detached home with the convenience of a stylish end-unit townhouse! Thoughtfully designed with a unique split-level layout, only the garage and upper level are connected to the neighboring unit, offering enhanced privacy.This beautifully upgraded 3-bedroom, 3-bathroom home features rich hardwood floors, elegant crown moulding, and a modern staircase with iron pickets. The bright, contemporary kitchen showcases smooth ceilings and a sleek, open layout perfect for entertaining.Retreat to a spacious primary suite complete with a walk-in closet and a private ensuite. The basement is flooded with natural light from oversized windows ideal for a cozy family room, home office, or gym.Enjoy outdoor living on a wrap-around porch and take advantage of the extended driveway with parking for up to five vehicles. Sitting on a premium lot, the home also includes upgraded modern front and garage doors, direct garage access, and multiple backyard entry points, including a convenient side entrance.Dont miss this exceptional opportunity to own a home that seamlessly blends style, space, and functionality! (id:60626)
Homelife Kingsview Real Estate Inc.
114 Corner Meadows Grove Ne
Calgary, Alberta
Welcome to this beautiful and spacious home located on a pie-shaped corner lot with 5,468 sqft of spaceThis stunning property features 5 bedrooms, including a main floor bedroom and full bathroom, perfect for guests or multigenerational living. The main floor also offers a spice kitchen, built-in appliances, upgraded railings and a cozy fireplace. Upstairs, you wil find 4 more bedrooms, including two luxurious master bedrooms, and elegant tray ceilings. The home sits on a traditional lot and comes equipped with air conditioning for year round comfort.Enjoy a large backyard for outdoor fun and relaxation and benefit from a side entrance to the basement, ideal for future development. Located just 5 minutes from major amenities and close to the airport, this home is in a prime location. Do not miss out come see this incredible home today (id:60626)
Exp Realty
1442 Dolomite Ridge
Langford, British Columbia
Ask about our limited time credit incentive! Welcome to Dolomite Ridge, the latest collection of spacious townhomes from award winning Verity Construction in the Bear Mountain area. This home features amazing outlooks and views, 4 bedrooms and 4 baths, as well as separate lower level rec room with rear patio and landscaped and irrigated yard. This step down style lot allows for an open concept living area that walks out onto a large deck with great views and outlooks and gas BBQ hookup. Great for hosting! The kitchen is complete with a stainless steel appliance package, quartz counters, and an island with breakfast bar. Upstairs is three bedrooms including a primary with walk in closet and 5 pce ensuite with tiled walk in shower, stand alone tub, and dual sinks. Efficient heating and cooling via a dual head ductless heat pump system. Built Green Certified. Double Garage. Laminate flooring in the main area. New home warranty. Move in this summer! (id:60626)
Royal LePage Coast Capital - Westshore
1447 Upper Thames Drive
Woodstock, Ontario
Newly Built Beautiful Brick & Stone 2 Storey 3170 Sq.ft( Elevation C) Detached House with Double Car Garage with 4 Bedrooms and 5 Bathrooms above Grade.With Separate Living & Family and Office on Main floor. 9 ft Ceiling on both Main floor and Second Floor.Beautiful Modern Custom Kitchen modern Single levered faucet & Pantry. Hardwood in Main & Second Floor Hallway, oak stairs with Iron Pickets. Main Floor consist of Family & Living,Office area, Dining, Double Side Fireplace and Powder Room. Granite Countertop in Kitchen,12 X 12 Tile in Foyer & Kitchen Area.Second floor with 4 good size bedrooms & 4 bathrooms and Laundry. Close to Plaza,Future School,Park,Walking Trails,401 & 403. (id:60626)
Century 21 Green Realty Inc.
69 Shawnee Green Sw
Calgary, Alberta
Discover the perfect harmony of elegance and comfort in this stunning home, located in the highly coveted Shawnee Park community. Located next to a lush established green space and backing onto vibrant community gardens, and bocce ball courts, this property boasts over 3,000 square feet of impeccably designed living space, crafted to impress even the most discerning buyer. Step through the front door and into a home that radiates sophistication. Soaring 9-foot ceilings and warm hickory wide-plank hardwood floors set the tone for the stylish interiors. The European-inspired kitchen is a culinary masterpiece, featuring sleek two-tone cabinetry, quartz countertops, stainless steel appliances including a gas stove. A walk-through pantry offers practical storage solutions, while the eat-up island invites casual dining and effortless entertaining. Adjacent, the bright and inviting living room beckons with expansive windows and a gas fireplace framed in chic wood paneling. The dining area seamlessly transitions to the South/East-facing backyard, where a composite deck, gas BBQ hookup, and serene landscaped views create the ideal space for outdoor gatherings or quiet relaxation. Upstairs, the luxurious master suite offers a private retreat, complete with an oversized walk-in closet and a spa-inspired en-suite. Dual vanities with an abundance of storage, a custom tiled shower and a private WC elevate the experience to pure indulgence. The upper level also features two generously sized bedrooms, a beautifully designed family bathroom, a convenient laundry room, and a large sunlit bonus room, perfect for relaxing or entertaining. The fully finished lower level adds even more versatility to this remarkable home. It includes a spacious fourth bedroom, a full bathroom, a crafts room and ample storage. A large family room with a second fireplace and a dedicated office space with built-in shelving ensure that every need is met. Additional premium features include a large heated dou ble garage that can accomodate a truck, underground sprinklers, and designer lighting throughout. Located moments from Fish Creek Park, with an array of commercial amenities including eateries, F45 Gym and a Montessor Academy/Childcare not to mention the convenience of nearby Millrise and Shawnessy's established offerings. The proximity to the LRT station simplifies downtown commutes and confirms that this home is not just a residence but a lifestyle choice of the highest order. (id:60626)
Cir Realty
383 Ingersoll Avenue
Woodstock, Ontario
Nestled in a prime location across from Vansittart Park, this stunning Victorian home blends classic charm with thoughtful updates for today's lifestyle. Flooded with natural light, thanks to south, east, and west facing windows. The living room features a cozy gas fireplace with updated shiplap wall, bay windows with California shutters, and softwood pine plank floors add warmth throughout. Perfect for family gatherings, the spacious dining room flows into a handy main floor office and an updated dine-in kitchen, now featuring a new backsplash and high quality hardwood flooring. The main floor also includes a beautifully renovated 3-piece bath, convenient laundry, and a large family room with big windows overlooking the beautifully landscaped backyard. Step outside to a handy composite deck (2019) with a covered canopy, perfect for relaxing in the shade. Up the restored staircase, a wide hallway leads to the primary bedroom, complete with bay windows, ample closet space, and access to the beautifully renovated 4-piece bathroom. Two additional generously sized bedrooms complete the second floor. The skillfully added garage blends seamlessly with the homes brick exterior and offers a versatile loft, ideal for 4th br, home office, guest suite, or for a family member who would enjoy extra privacy. Second floor french doors open to balcony. The fully fenced backyard features gorgeous landscaping and mature trees for privacy. This home has many upgrades, incl bathrooms and kitchen, updated electrical (copper wiring & breakers), updated plumbing, on-demand tankless water heater, high-efficiency furnace (2025) & central A/C (2012), improved insulation, flat roof replaced (2021), and many updated windows. With an abundance of living space, located in the most sought after neighbourhood for pride of ownership & architectural beauty, walking distance to downtown and many amenities, and quick, easy access to major highways (401/403), this is the perfect place to call home. (id:60626)
RE/MAX A-B Realty Ltd Brokerage
13514 Robin Road
Charlie Lake, British Columbia
* PREC - Personal Real Estate Corporation. Nested on a tranquil & private 10 acres, just minutes from town, this amazing custom built house is a rare find. The executive home boasts an exceptional layout, the kitchen which is an entertainers dream featuring solid wood cabinetry, unique appliances & dining area w/doors to the large sundeck. A bright living area with a fireplace to cozy up to in the colder months . Ample family space in the finished basement which is also great for guests. Step outside onto the lush & immaculately landscaped yard & mature trees, 28x24 attached garage, back-up generator and fully paved driveaway. Comes with a 40x30 custom built detached shop and to top it all off this property features a telecommunication revenue of $1000.00 per month with a 30 year contract. A rare find you don't want to miss. (id:60626)
Century 21 Energy Realty
159 Renaissance Drive
St. Thomas, Ontario
DHP Homes welcomes you to 159 Renaissance Drive situated in the desirable Harvest Run subdivision. This Five bedroom home comes with quality finishes. Entering into the foyer you are greeted with 18ft ceilings and an inviting feature wall, a two piece guest bathroom, and an open plan Kitchen offering bespoke cabinetry with quartz countertops and oversized island, the family room with fireplace and custom cabinetry and a bright dining room with access to a rear covered porch, finally a mud room leading to a double car garage complete the main floor. Upstairs boasts a primary bedroom with walk in closet and an ensuite with a double vanity and custom walkin tiled shower, 3 additional bedrooms, a family bathroom and laundry await. The basement has been fully finished with 8.5ft ceilings, a rec room with a feature fire place, a further bedroom and an additional bathroom. Located 15 mins to London or Port Stanley. Upgrades include, concrete driveway, irrigation system, fully finished basement, oak staircase. (id:60626)
Sutton Group Preferred Realty Inc.
44 Endako Avenue
Fraser Lake, British Columbia
Investment property with lots of upside. 27 pad manufactured home park in the Village of Fraser Lake BC. 22 pads owner occupied and 5 pads ready to occupy. At present RVs are allowed on longer term rentals. All city services on 4.5 acres with room to grow. Steady cash flow and easy absentee ownership form anywhere. Possible addition of more RV lots. (id:60626)
Lighthouse Realty Ltd.
2 3558 E 49th Avenue
Vancouver, British Columbia
Incredible value! Rare FREEHOLD 3-level townhouse in Champlain Villa featuring 3 bedrooms upstairs and 1 bedroom plus a spacious rec room in the basement-ideal for families. Enjoy a private fenced patio with direct access to a shared play area. Very low maintenance fees and 1 open parking spot included. Prime location just minutes to Kingsway and Metrotown with endless shopping and dining options. Walking distance to Champlain Heights Elementary and close to Killarney Secondary. Surrounded by parks and community centres: Central Park, Everett Crowley Park, and Killarney Community Centre. Transit access right outside with buses on E 49th and nearby Patterson & Joyce SkyTrain. A must-see! (id:60626)
Sutton Group-West Coast Realty

