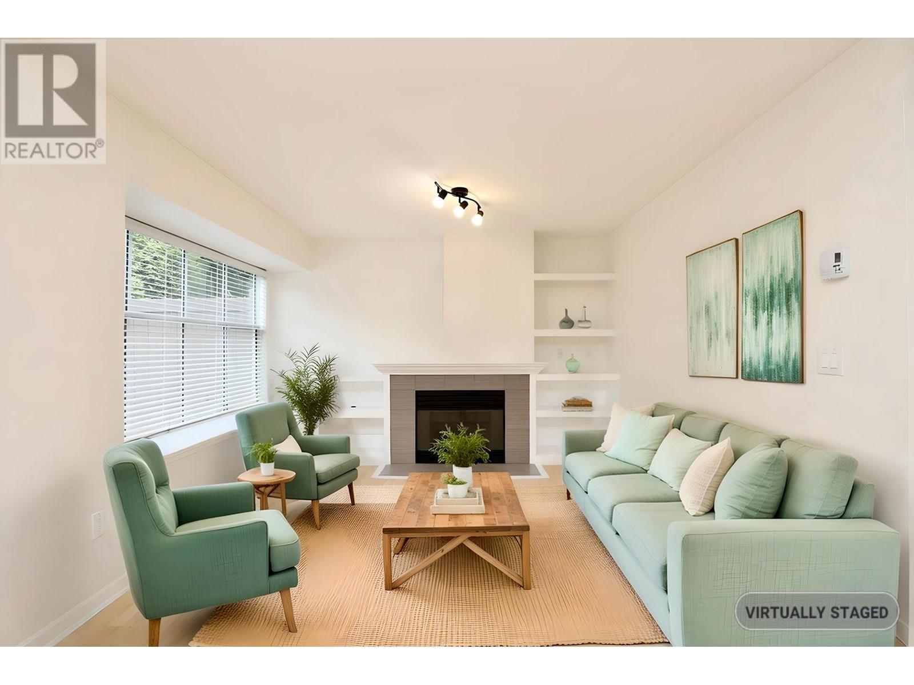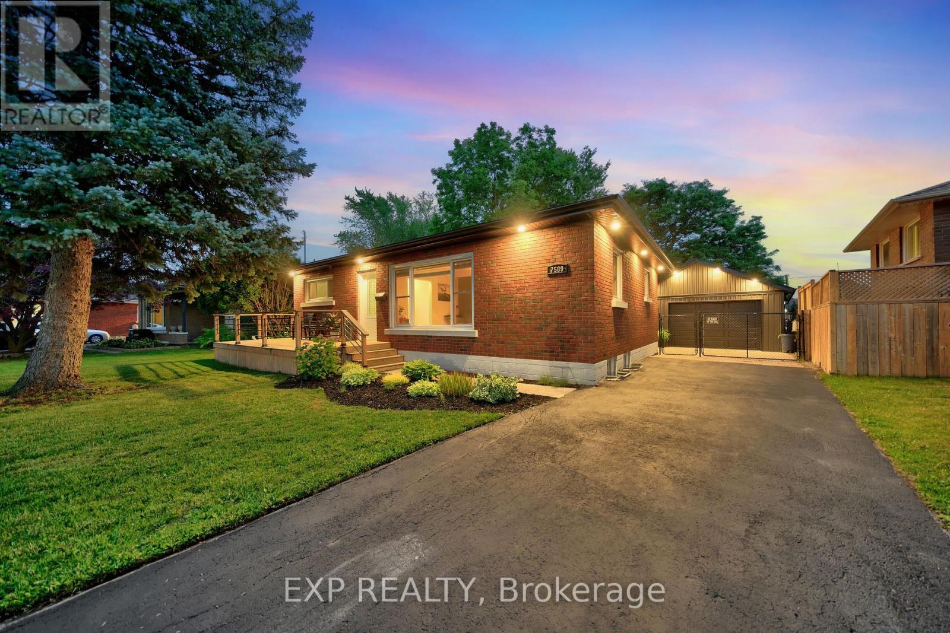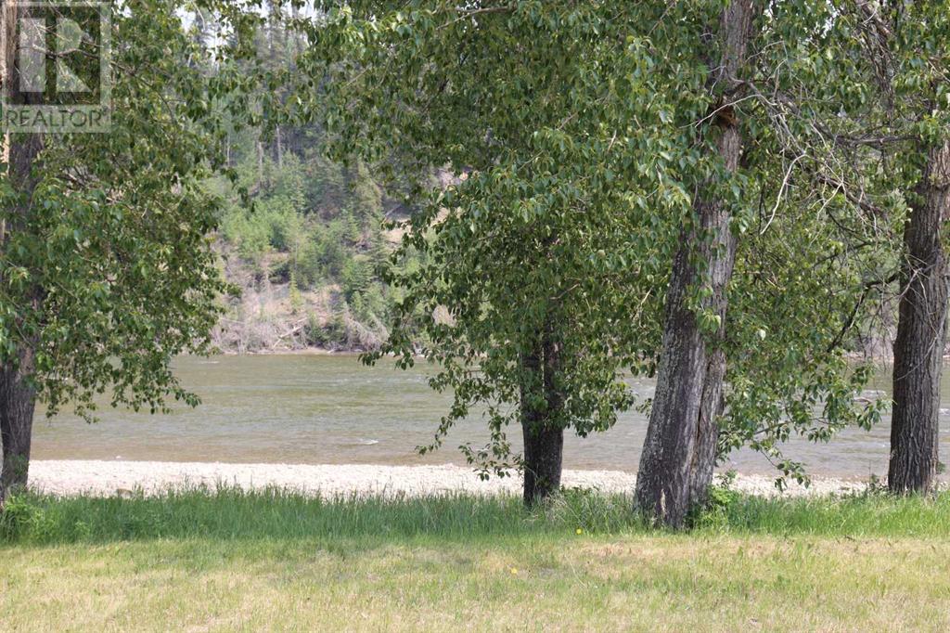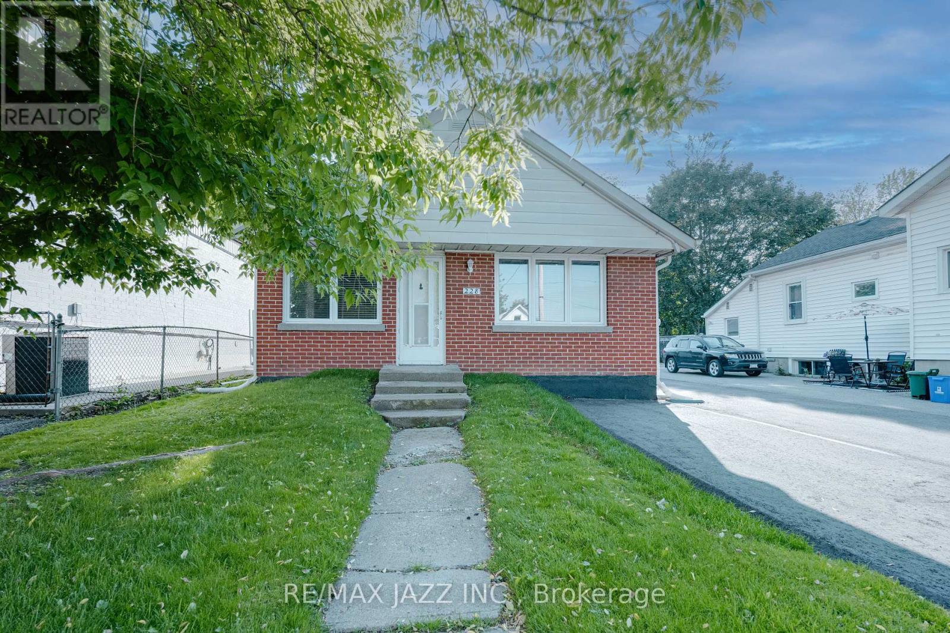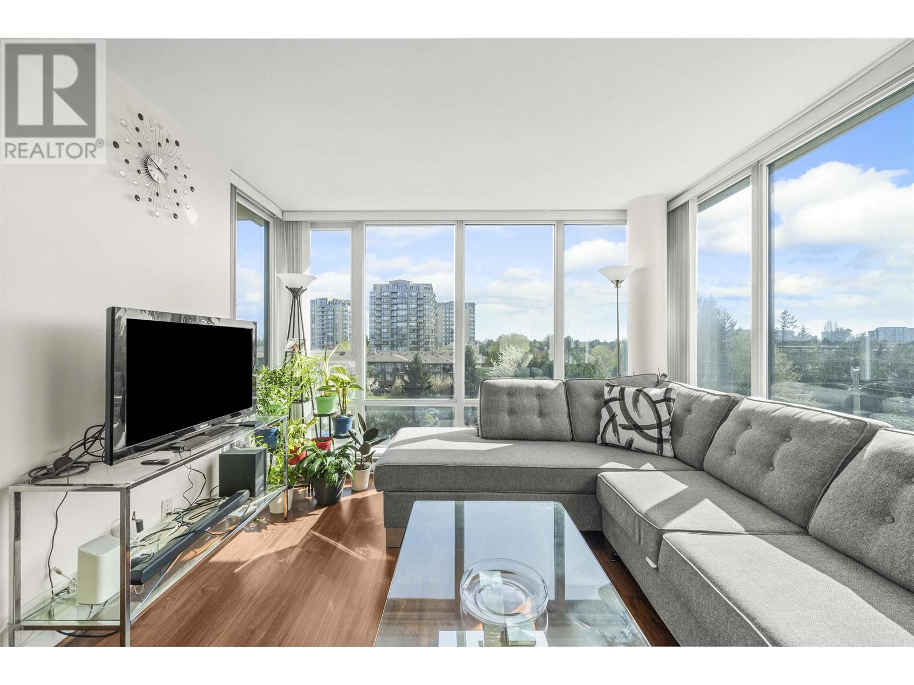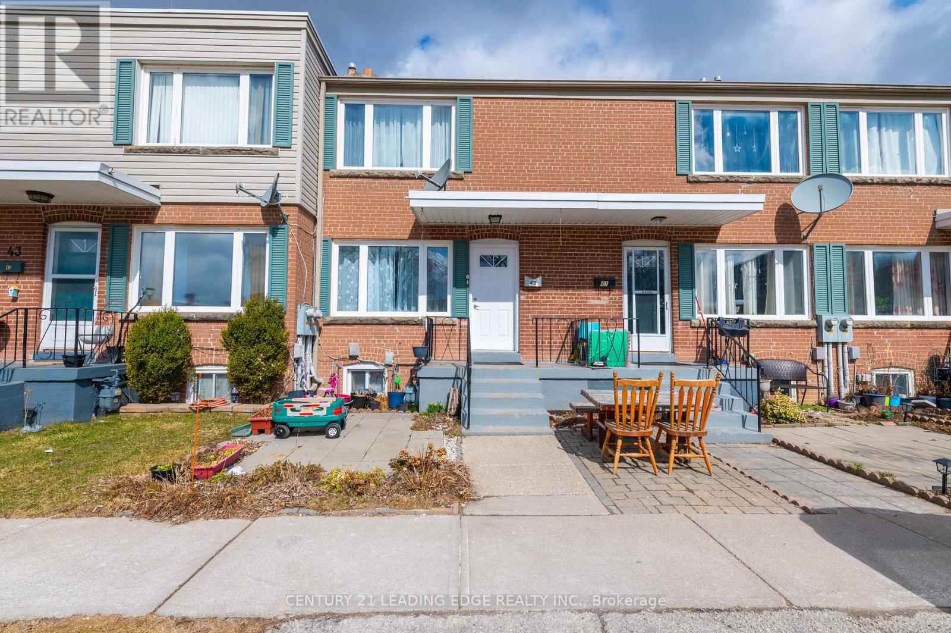11 Rowan Court
Hamilton, Ontario
Welcome to your new home! This beautifully upgraded 3-bedroom, 2-bathroom residence is nestled on a peaceful court adorned with mature trees, situated in the highly sought-after Hamilton Mountain area. Upon entering, you'll be greeted by a spacious living room boasting hardwood floors, pot lights, and a large picture window that floods the room with natural light. The adjacent dining room offers a seamless transition to the outdoor deck with a charming gazebo, creating a perfect setting for dining and entertaining. The kitchen features hardwood floors, a functional center island, and pot lights that illuminate the space beautifully. Downstairs, the basement welcomes you with a cozy family room equipped with a gas fireplace, inviting pot lights, and expansive windows that create a warm and inviting ambiance. Additionally, this level includes a second kitchen and a convenient 3-piece bathroom, offering versatility and comfort. A separate entrance from the garage adds convenience. The property's proximity to Limeridge Mall and various amenities ensures easy access to shopping, dining, and entertainment. Quick highway access to the Lincoln Alexander Parkway further enhances the property's accessibility and convenience. Don't miss the opportunity to make this your new home sweet home!Vacant Possession provided (id:60626)
Sutton Group - Summit Realty Inc.
11 Rowan Court
Hamilton, Ontario
Welcome to your new home! This beautifully upgraded 3-bedroom, 2-bathroom residence is nestled on a peaceful court adorned with mature trees, situated in the highly sought-after Hamilton Mountain area. Upon entering, you'll be greeted by a spacious living room boasting hardwood floors, pot lights, and a large picture window that floods the room with natural light. The adjacent dining room offers a seamless transition to the outdoor deck with a charming gazebo, creating a perfect setting for dining and entertaining. The kitchen features hardwood floors, a functional center island, and pot lights that illuminate the space beautifully. Downstairs, the basement welcomes you with a cozy family room equipped with a gas fireplace, inviting pot lights, and expansive windows that create a warm and inviting ambiance. Additionally, this level includes a second kitchen and a convenient 3-piece bathroom, offering versatility and comfort. A separate entrance from the garage adds convenience. The property's proximity to Limeridge Mall and various amenities ensures easy access to shopping, dining, and entertainment. Quick highway access to the Lincoln Alexander Parkway further enhances the property's accessibility and convenience. Don't miss the opportunity to make this your new home sweet home!Vacant Possession provided (id:60626)
Sutton Group Summit Realty Inc.
33 12099 237 Street
Maple Ridge, British Columbia
LARGE 3 BED UNIT - Tucked away in a prime location minutes away from Save On Foods, Starbucks, Schools, and Transit. This corner unit offers one of the largest layouts possible and renovated. New carpets and new fresh paint to give your family a fresh blank canvas to grow up in. The kitchen stands out with extra cabinetry for storage, new counter tops, and you'll love the sun-soaked west-facing backyard - ideal for kids or pets. Upstairs, the primary bedroom impresses with vaulted ceilings, a huge walk-in closet, and its own 4-piece ensuite. Secondary bedrooms are well-sized, offering flexibility for growing families or work-from-home setups. Give us a call for a viewing! (id:60626)
Royal LePage - Brookside Realty
7589 Wilson Crescent
Niagara Falls, Ontario
Welcome to 7589 Wilson Crescent - a solid all-brick bungalow tucked into the heart of family-friendly Drummond Heights. If you're looking for a home that checks all the boxes (and then some), this one's got serious potential! Set on a spacious 50' x 144' ft. lot with no rear neighbours, it's easy to picture the kids playing in the yard while you kick back around the concrete fire pit, roasting marshmallows under the big trees. Add in a hot tub and an exposed aggregate patio - backyard goals are unlocked! Inside, you'll find a smart open-concept layout that feels both comfortable and functional. The kitchen is generously sized, with room to add an island, and it flows seamlessly into the dining space - ideal for family dinners and casual get-togethers. Hardwood floors, tile in the kitchen, and an abundance of natural light throughout make the home feel bright, warm, and lived-in (in the best way). The 4-piece bathroom has been updated with tiled shower walls and newer fixtures, and all three main floor bedrooms have closets and full-size windows. Downstairs, there's a finished rec room, a 4th bedroom, and a 3-piece bathroom, perfect for teens, guests, or even that home office you've been needing. Now let's talk garage. This isn't your average setup. It's massive, 21' x 31' ft. plus a 15-foot extension, complete with concrete floors, a built-in bar, and space for all the toys (motorcycles, sleds, tools - you name it). Whether you're into entertaining or need a proper workspace, it's a total bonus. Updated roof, furnace, soffits, eaves, soffit lighting, water heater, and that incredible garage, all done in the past 5 years. This is the kind of place that feels like home. Move in before the school year and start your next chapter right here in Niagara Falls! Come view this awesome property today! (id:60626)
Exp Realty
335018 Rge Rd 253
Rural Kneehill County, Alberta
Country life is near complete on this 10.92-acre parcel with a 4-bedroom 4-bath 1600+ Sqft. bungalow!! An Amazing view surrounds this beautiful country home, overflowing with unique features, style, design & practical usage of space throughout. A welcoming & open feeling greets you the moment you enter the home, a large foyer opens into a warm family setting, encompassing a spacious dining area, custom-designed kitchen with updated appliances, 2 sink stations in the kitchen and island space provide functionality to a very well-planned cabinetry pattern, all tied together by an enormous living room space with a cultured stone wood fireplace w/ gas assist and circulating fan, provide ambiance and a warm cozy feel. The main floor space is filled with beaming bright natural light supplied by a variety of large windows and features 3 bedrooms with a 3pc en-suite in the primary suite and a 4pc bath for the main. Access to the double-attached, heated & fully finished garage is gained from the hallway adjacent to the kitchen, outfitted with a laundry station and an abundance of pantry/storage closet options to fill with whatever your heart desires. The garage space features an additional 3-pc bath, central vac system, and dual overhead doors, with very high ceilings to increase overdoor height if so desired, lots of storage options, and convenient access to the front and back sides of the house. Transitioning to the basement space, you'll find an oversized rec room area with a field-stone design fireplace, shared with a studio workspace for a crafts & hobbies outtfitted with all kinds of cabinets and countertop workspaces, a large bedroom space providing the option to make an additional bedroom space, 5pc en-suite bathroom with a roughed-in sauna room & huge walk-in closet space just off the 5-pc. bath. A large utility/storage room, mechanical room with included chest & upright freezers as well as a handy cold room space. Numerous updates to the home have been done over rec ent years, some of which include a stamped metal roof, soffits & eaves troughs, attic insulation, and so much more!! Finally, the yard offers breathtaking views, envision sipping your morning coffee in the peace, quiet, and serenity of the sunrise from the eastern exposure on the 2 tier rear deck space, providing a sprawling, gorgeous view across the rolling prairies. A tremendous amount of garden space options are available & wonderful mature trees, shrubs, and greenery surround the yard, providing shelter, privacy, and songbirds galore. A 44x90 metal machine shed is located in the SW corner of the property, and a very unique historic grain elevator from 1905 brings classic roots of the agricultural farming area. The time is now to move to the peace and quiet of the true country lifestyle on this one-of-a-kind acreage. (id:60626)
RE/MAX Real Estate Central Alberta
39 Hampton Crescent
Sylvan Lake, Alberta
Located in the town of Sylvan Lake, home to a beautiful lake and vibrant community, this charming two-story home with a covered front porch offers a perfect blend of comfort and functionality. With over 1500 square feet of living space, the main level features an open-concept design with laminate flooring, a stylish kitchen complete with an island and sink, and a spacious living room ideal for entertaining. A convenient 2-piece bathroom and air conditioning completes the main floor. Upstairs, you’ll find three bedrooms, including a primary suite with a walk-in closet and private 3-piece ensuite, as well as an additional 3-piece bathroom and upstairs laundry. Adding even more value, this property includes a legal suite situated above the detached triple-car garage. The suite features its own bedroom, kitchen with island, living room, laundry, and 3-piece bathroom all with air conditioning—perfect for guests or extended family. This unique home offers exceptional space and versatility in one of Central Alberta’s most desirable communities. (id:60626)
Royal LePage Network Realty Corp.
6 Kirwin Drive
Ingersoll, Ontario
Spacious 4-Level Home on a Quiet Street in Harris Heights/St. Jude's school area! Located in one of Ingersolls most desirable neighbourhoods, this detached multi-level home offers 4 bedrooms, 2 full bathrooms, and plenty of space for family living. Set on one of the largest pie shaped lots in the area, the fully fenced yard with mature trees provides excellent privacy and room to enjoy the outdoors.Tucked away on a quiet street and just minutes to the 401, this home is also close to schools, parks, the Victoria Park Community Centre, and the Ingersoll Golf Course. The functional layout spans four levels, offering flexible living spaces to suit a variety of needs.Quick possession is available, and all existing appliances are included in their current condition.A solid home in a sought-after location. Come take a look and make it yours. (id:60626)
RE/MAX A-B Realty Ltd Brokerage
Se-36-52-18 W5
Rural Yellowhead County, Alberta
Very unique property! River frontage all the way by the McLeod River. One part about 113 acres on the north side of the river. Balance of 103 acres located on the south side of the river. $1,500.00 annual income from pipeline agreement. Includes the holiday trailer, sea can and gazebo. Located 5 miles south west of Edson. (id:60626)
RE/MAX Boxshaw Four Realty
2403 - 60 Heintzman Street
Toronto, Ontario
Penthouse Suite In the Heart of Junction Area. 790 Sqft 2 Bedroom Plus Den. 9 Ft Ceiling, Large Windows with an Unobstructed view. Laminate the Floor Throughout. Steps to Dundas Street Shops, Restaurants, Fitness Center & Public Transit. Move In Today. One Parking & One Locker Owner. (id:60626)
RE/MAX Imperial Realty Inc.
228 Gibbons Street
Oshawa, Ontario
RARE, VACANT, LEGAL 2-UNIT HOME! Turnkey duplex in Oshawa's sought-after McLaughlin neighbourhood! This legal 2-unit bungalow offers a rare cash-flowing opportunity for investors, or a flexible setup for multi-generational families and savvy homeowners looking to offset their mortgage with rental income. The main floor features a bright 2-bedroom layout with private laundry, while the lower level offers a fully self-contained 2-bedroom unit perfect for extended family or a reliable tenant. Ample parking in the private driveway fits 3+ vehicles, and the detached 2-car garage adds serious value. Whether you're looking to generate extra income, store your toys, or create the ultimate hobby space or workshop, this bonus structure delivers. Located in a mature, family-friendly area near parks, transit, schools, and everyday amenities, this property is positioned for long-term growth and lifestyle convenience. Don't miss this rare opportunity to own a versatile, income-generating property in one of Oshawa's most desirable communities. (id:60626)
RE/MAX Jazz Inc.
701 9171 Ferndale Road
Richmond, British Columbia
Bright and spacious 2 bed, 2 bath SW corner unit at Fullerton by Concord Pacific! Very well maintained home with one of the most efficient floor plans-bedrooms on opposite sides and no wasted space. Enjoy floor-to-ceiling windows, an open view, and an oversized balcony overlooking lush gardens and open sky. Kitchen features granite counters, gas cooktop, and stainless steel appliances. Recent strata fee reduction adds great value. Parking stall located steps from the elevator. Amenities: gym, rooftop garden, meeting room, and playground. Pet and rental friendly. Walk to SkyTrain, Richmond Centre, Walmart, T&T, and Kwantlen University. (id:60626)
Oakwyn Realty Ltd.
42 - 740 Kennedy Road
Toronto, Ontario
This stunning townhouse offers exceptional convenience near Kennedy Subway and GO Station, with quick access to Hwy 401. It features 2 spacious bedrooms, a fully finished basement with an additional bedroom and full washroom, perfect for guests or extended family. The home is entirely carpet-free, providing modern and easy-to-maintain flooring throughout. Ideal for commuters and families seeking comfort and accessibility! POLT $244/month, which covers Water, Snow Removal/Lawn Maintenance in Common Areas, and Garbage Collection. (id:60626)
Century 21 Leading Edge Realty Inc.



