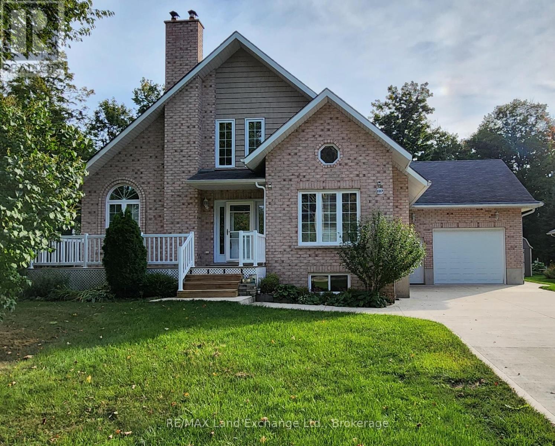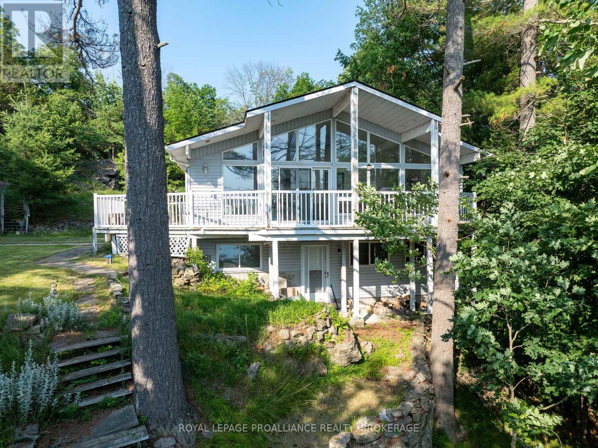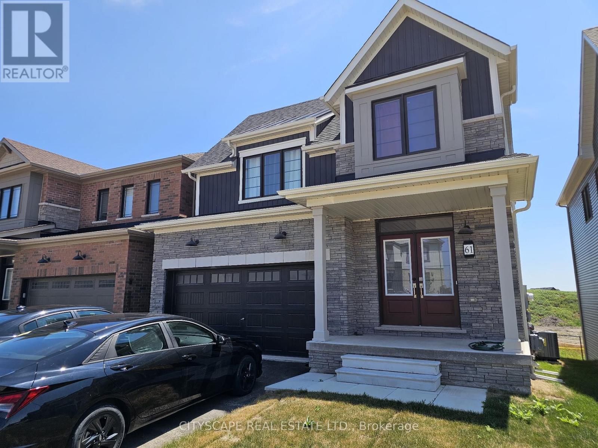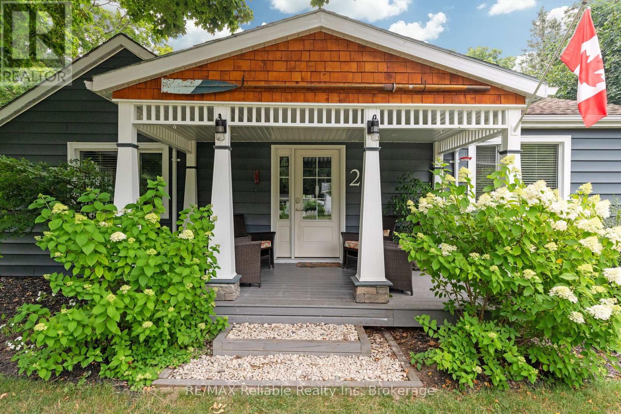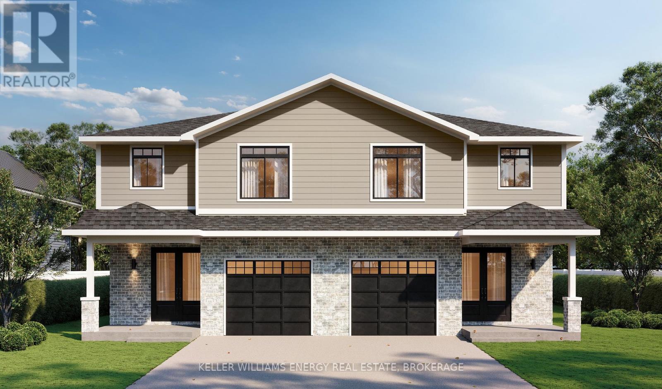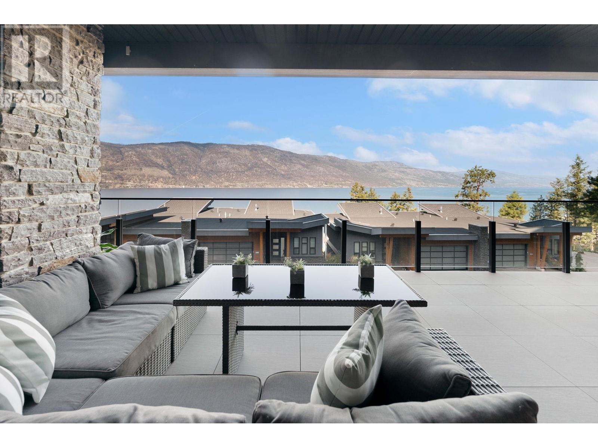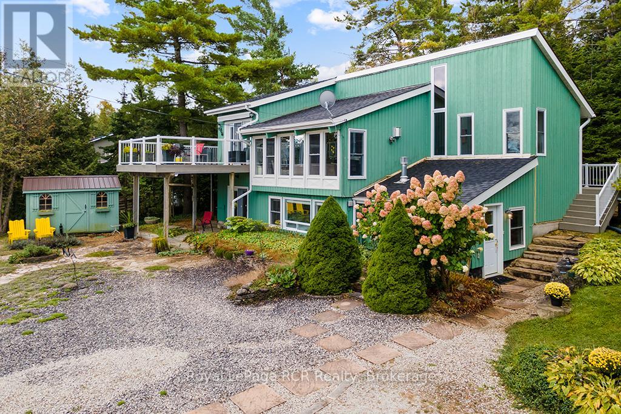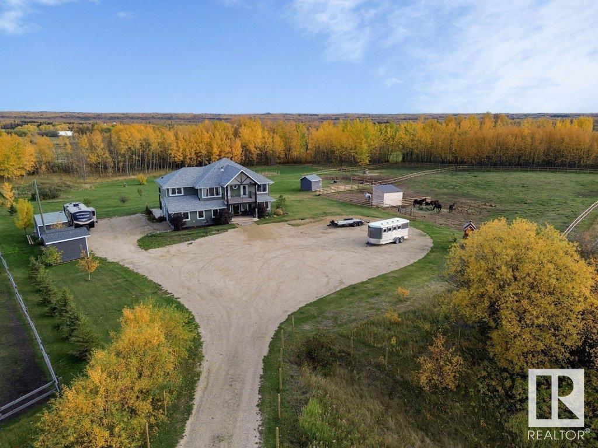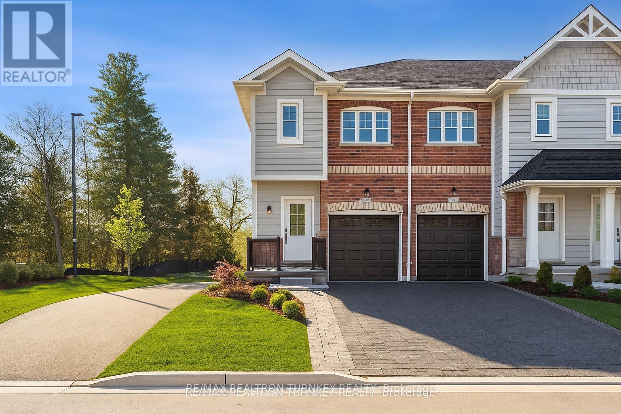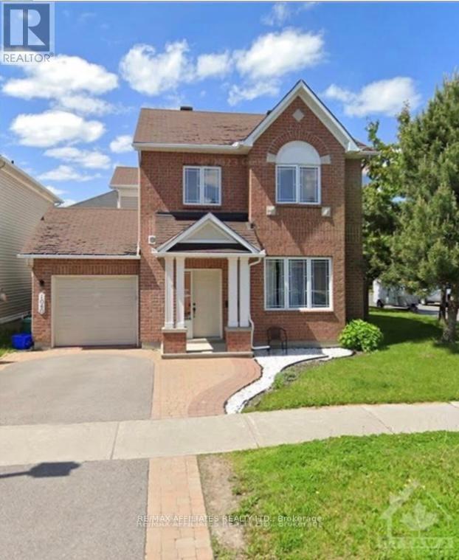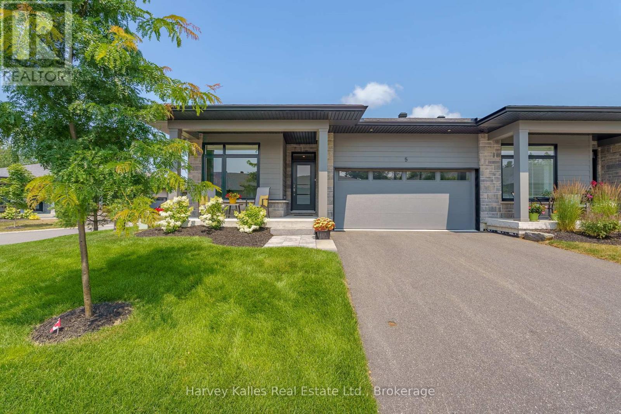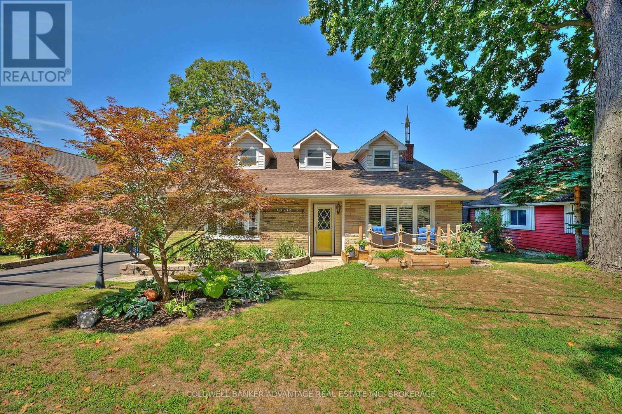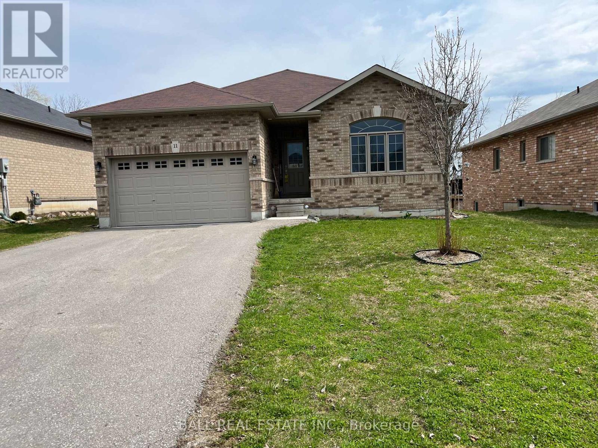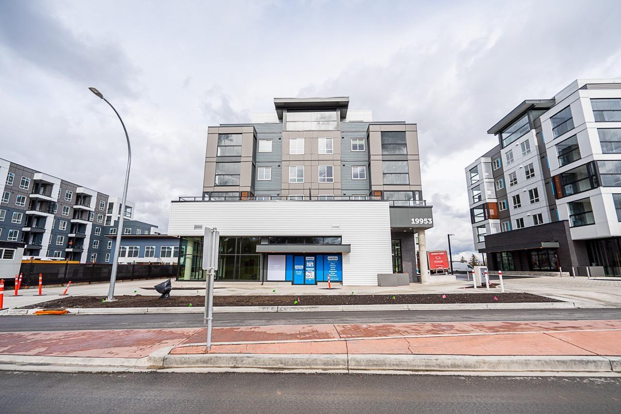207 Birch Crescent
Huron-Kinloss, Ontario
Beautiful yr round family home in Point Clark that is just a 5 min walk to the Beach or Pine River Boat club. This home features main floor master with two additional bedrooms on the second floor. Two bathrooms currently in the home and the upper level overlooks the main floor over vaulted Livingroom. Main floor features hardwood flooring, large eat in kitchen and a den or office space for you to enjoy. Large basement features propane stove in the family room and a bonus area for addition of extra bedrooms or storage. 1.5 car garage has an Upper level for additional storage to eliminate cluttering garage with shelving. Large rear deck that backs currently onto E.P. protected land so you can enjoy the peace and quiet of the area. This home comes totally furnished as well and would make a great cottage until retirement is ready for you! (id:60626)
RE/MAX Land Exchange Ltd.
182a Brooks Point Road
Rideau Lakes, Ontario
Lakefront retreat on beautiful Opinicon Lake! This property is located at the end of a private lane and includes a 4-season cottage or home, a 2-car detached garage and an additional building that could be used as a storage shed or bunkie. The lot is 1.5 acres in size and offers a private setting with elevated westerly views over the lake perfect for enjoying sunsets! The house has been nicely updated and features 1 bedroom on the main level and 3 bedrooms on the lower level as well as a full bathroom on each level. The main level also has cathedral ceilings, a gorgeous wood burning fireplace and a large deck. The main area is open and bright with large windows bringing in the sunshine. In addition to the bedrooms and bathroom on the lower level, there is also a family room, utility room and walkout basement. The home is serviced by a drilled well and septic system and heated with a propane furnace as well as the wood-stove. Opinicon Lake is part of the historic Rideau Canal System and offers great boating, swimming and fishing opportunities. The lake also is home to Queens University Biological Station, James H. Fullard Nature Reserve and The Opinicon Resort. This is a fantastic opportunity to own a waterfront property on the Rideau System! (id:60626)
Royal LePage Proalliance Realty
5062 Parkview Road
Pender Harbour, British Columbia
Craftsman style home in picturesque Madeira Park! Enter into this cozy home and you are welcomed by hardwood floors, vaulted ceilings and plenty of windows. The eat-in, open concept kitchen and dining room offer enough room for the whole family. Off the large living room you will find a bonus den that would make a great home office, with french doors opening up to the wrap around porch. Upstairs there are 3 bedrooms, and the walkout basement offers tons of options. This area would make a great family room and spare bedroom, or could easily be converted to an in-law suite for rental income or visiting family. The sizeable, fully fenced backyard is great for pets and kids. This charming home is walking distance to shopping, restaurants, school, recreation, and marinas in Madeira Park. (id:60626)
RE/MAX City Realty
61 Starboard Crescent
Welland, Ontario
Welcome to this beautifully designed 4-bedroom, 3-bathroom home in one of Wellands most desirable new communities. Featuring a bright open-concept layout, stylish finishes, and a spacious backyard walk-out, this home is perfect for growing families, professionals, or anyone looking for modern living with a community feel. Open-Concept Main Floor The kitchen and dining area flow seamlessly together, featuring sleek tile flooring, stainless steel appliances, and a convenient walk-out to the backyard deck ideal for summer entertaining. The living room boasts hardwood flooring and a large window, filling the space with natural light, while the family room offers an additional cozy retreat for relaxation or gatherings. A modern 2-piece bathroom and spacious foyer with double closet complete this welcoming main floor. Comfortable Bedrooms & Private Retreat Upstairs, the primary suite is a true sanctuary, featuring a large walk-in closet, and a 4-piece ensuite bathroom with both tub and shower. Three additional generously sized bedrooms, each with large windows and double closets, provide plenty of space for family or guests. A full 4-piece main bathroom and convenient second-floor laundry (washer & dryer included) make everyday living effortless. Endless Potential with a Walk-Out Basement The expansive unfinished basement with walk-out to the backyard offers endless opportunities whether you envision a home gym, recreation area, or in-law suite, this space is ready to be customized to your needs. Prime Welland Location Situated in a family-friendly neighbourhood, this home is close to parks, schools, shopping, restaurants, and recreational facilities. Enjoy easy access to Welland Canal trails, Niagara College, Seaway Mall, and local community centres. Conveniently located just minutes from Highway 406, commuting to Niagara Falls, St. Catharines, or the GTA is a breeze. (id:60626)
Cityscape Real Estate Ltd.
28 Catherine Street
Bluewater, Ontario
Charming Cottage in the Heart of Old Bayfield! Located on a picturesque, park-like corner lot surrounded by mature shade trees, this delightful 2-bedroom, 1-bath cottage offers the perfect blend of character, comfort, and location. A welcoming covered front porch sets the tone for relaxed village living. Step inside to a spacious foyer that opens into a bright and airy living room, complete with a cozy shiplap gas fireplace ideal for year-round enjoyment. The original galley-style kitchen and dining area features a live-edge wood accent counter, adding rustic charm and warmth. At the back of the home, youll find a practical combination laundry room and pantry for added convenience. The primary bedroom boasts its own private deck a peaceful spot to enjoy your morning coffee or unwind at the end of the day. Thoughtfully updated over the past five years, this cottage features new flooring throughout, exterior painting, new patio and back deck, electrical upgrades including a new panel, a fully renovated bathroom, updated laundry room/pantry and new gas fireplace in the livingroom. Whether you're looking for a weekend escape, an investment property, or a full-time residence, this Bayfield gem is a must see! A very short stroll to Bayfield Main Street Shops and Restaurants or to Pioneer Park to watch the sunset or enjoy the beach. (id:60626)
RE/MAX Reliable Realty Inc
702 - 1300 Islington Avenue
Toronto, Ontario
Welcome to Barclay Terrace! Suite 702 is a bright and sunny 2 bedroom 2 full bath corner unit with nw exposure! Two underground parking spaces! Approx 1352 sq ft of great living space an open balcony. Versatile layout bathed with natural light! Updated kitchen has been opened up to overlook the family room and the dining room. Solarium would make a lovely home office or a reading nook. Family room could also be used as formal dining space! Spacious primary bedroom has 2 large double closets and an ensuite bath with double sinks and separate shower. Good sized second bedroom with mirrored double closet. Newly painted throughout! Maintenance fee includes utilities. You will love living at Barclay! Its first class amenities will make you feel as if you are living in a resort! Large indoor pool, hot tub, sauna, games room, gym, billiards, tennis, squash courts, party room, library, movie viewing room, outdoor terrace and bbqs, Join some of the well organized fitness programs and social events that are always going on in the complex! Plenty of underground visitor parking. Excellent location in the historic Islington Village with its many shops and restaurants! Less than a 10 minute walk to Islington Subway and just Steps to the Montgomery Inn (Wednesday Farmer's Market), Tom Riley Park and Islington Golf Club. (id:60626)
RE/MAX Professionals Inc.
11 Union Street
Cavan Monaghan, Ontario
Welcome to your future home in the beautiful village of Millbrook! This Holmes Construction new build blends modern design with small-town charm, offering nearly 1,900 sq. ft. of stylish, functional living space. 3 bedrooms, 2.5 bathrooms, and quality finishes throughout. Highlights include: Bright open-concept layout, ideal for entertaining and family life; Hardwood floors on the main level; Custom kitchen with premium finishes and plenty of storage; spacious primary suite with walk-in closet and spa-like ensuite; Bathrooms Boast modern vanities and fixtures; built for energy efficiency with high-quality materials; lastly this home is Backed by a 7-Year Tarion Warranty for peace of mind! Set in the rolling hills of Cavan-Monaghan, Millbrook is a picturesque village known for its historic charm, scenic trails, and warm community vibe. Just minutes to Hwy 115, its a quick drive to Peterborough or the GTAoffering the perfect mix of nature and convenience.Photos are examples only. Home is currently under construction and will closely resemble the images shown. (id:60626)
Keller Williams Energy Real Estate
30 - 897 Caledon E. Garafraxa Townline
Caledon, Ontario
Lakefront Living Near Orangeville Cottage Comfort Within the GTAWhy settle for suburbia when you can enjoy year-round lakefront living just 30 minutes from Brampton and 40 from Vaughan? This expanded, four-season cottage blends the peace of nature with city convenienceideal as a getaway or full-time residence.Wake up to sunrise over the lake from your private dock. The main floor features a spacious master bedroom, TV lounge, and office, plus a 3-piece bath with laundry potential. Upstairs, skylights brighten the kitchen and dining area, leading to an oversized living room and dual walkouts to front and back decksperfect for hosting or relaxing.Modern comforts include a new heat pump (with 7-year warranty), propane furnace, wood stove, and metal roof. Flexible sleeping arrangements accommodate up to 10 guests with ample parking.Outdoors, enjoy year-round activitiesfish for bass steps from your door, swim or paddle in summer, and skate, ski, or ice fish in winter. Youre minutes from hiking trails, ski clubs, and just an hour from Blue Mountain.Extras include:2,000L holding tankBeachcomber hot tub with 40AMP serviceCell extender for reliable signalDug well with strong water supplyPet-friendly, exclusive-use lot in Cressview LakesEmbrace the cottage lifestylenature, comfort, and adventure, all within reach of Toronto. Your lakefront retreat awaits. (id:60626)
Ipro Realty Ltd.
3475 Granite Close Unit# 104
Kelowna, British Columbia
This 2 Bedroom, 2 bathroom LAKEVIEW custom condo in the Granite in McKinley Beach 1078 Sq ft home is one of a kind with its over 600 sq ft partially covered patio. The jewel to this home is this massive deck with natural gas hook up, for bbqing or enjoying a fire table.. You have the opportunity to have your own hot tub ( with Strata approval) . The chefs kitchen with its stainless steel appliances, natural gas stove and fridge with ice maker and water dispenser. The living area/ dining area feature a custom electric fireplace ..Beautiful vinyl plank flooring makes taking care of the home easy.. primary bedroom with a walk-in closet to the ensuite with double sinks , walk in shower with heated floors . The second bedroom is located to the other side of the living room with an ensuite. The laundry room has plenty of storage . The home has central air conditioned for those warm Okanagan days,, BONUS- lager 7' x11' storage locker on same floor. Cool outdoor pool or enjoy the rooftop hot tub! Only 15 minutes to the international airport or 15 minutes to Kelowna or 10 minutes to UBCO. With a kilometer of pristine lakefront, the Granite Yacht Club, , you’ll experience the very best of waterfront living. This home comes a secured underground parking .This is a must see home!!! Book your showing.. (id:60626)
Exp Realty (Kelowna)
177 Isthmus Bay Road
Northern Bruce Peninsula, Ontario
HOME + SEPARATE ADJACENT LOT ... both for $789,000! CUSTOM CONTEMPORARY design with STUNNING GEORGIAN BAY WATER VIEWS is a MUST SEE to appreciate the high quality finishes throughout! 2,169 SQ FT MODERN home is well-maintained & RENOVATED including - NEW Custom White Kitchen with Quartz Counters (2020) & SS appliances (2020), NEW Living room LINEAR FIREPLACE + built-ins (2020), Complete Interior Paint (2023), Hardwood Flooring (2014), NEW Roof (2023), NEW Stone & Zen-like Landscaping (2021), NEW Composite Decking with Glass Railings (2015), NEW Furnace/Central-Air (2015), NEW Windows (2014-2019), Retractable Awning (2019), 440 sq ft Elevated Decking, 3 Sheds and much more! Large main-floor SUITE w/WALK-OUT offers PROFESSIONAL Home Office or B&B options. BONUS - PURCHASE price INCLUDES ADJACENT BUILDING LOT ... OPTION to sell lot (currently separately titled), BUILD a 2ND HOME or GARAGE, or just enjoy the wide 150FT of FRONTAGE on PRESTIGIOUS ISTHMUS BAY RD! Georgian Bay access 4 lots away, Located on the Bruce Trail System, Stunning Niagara Escarpment, make this an INCREDIBLE LOCATION for a PERMANENT HOME or 4-SEASON COTTAGE. 5mins to Lions Head offering shopping, restaurants, sandy beach, marina, library, post office & Hospital w/24hr Emerg! 25mins to Tobermory & GROTTO, 30mins to Wiarton, and just 3 hours from the GTA & Southern Ontario. (id:60626)
Royal LePage Rcr Realty
1352 Baden Avenue
Ottawa, Ontario
Sell the cottage! Here is an impeccably maintained and upgraded Holitzner quality built single family home on one of the nicest streets in Emerald Woods. The resort-like south facing backyard features a heated inground pool, huge covered patio and gorgeous perennial gardens. The interior main level boasts a large living room, separate dining room, renovated kitchen with granite counters and high end black stainless appliances, and a family room with direct access to the pool deck and yard. A spacious foyer and powder room completes this level. The second level has 3 big bedrooms and a bright, updated 4 piece bath. Both the main and upper levels have hardwood floors. The basement is fully finished with a huge L shaped recreation room with a gas fireplace, laundry room and workshop. Parking is handled by an attached garage with inside access and a wide driveway. Emerald Woods is a quiet community with a relaxed ambience. Its easy access to green spaces, transit, schools and shopping make it an ideal place to live. Come see all this wonderful home has to offer! 24 hours irrevocable on offers. (id:60626)
RE/MAX Hallmark Realty Group
6502 Desanka Avenue
Niagara Falls, Ontario
Some homes just feel right the moment you walk in - and this is one of them. Tucked into a warm, family-friendly neighbourhood in Niagara Falls, this beautifully finished home offers over 3,250 sq ft of living space, including a fully finished basement with an in-law suite. With 4+1 spacious bedrooms and 4 bathrooms, there's room for everyone to grow, gather, and make memories. The heart of the home is a bright, open-concept kitchen with quartz counters, a breakfast bar, and modern appliances - perfect for busy mornings and weekend dinners alike. Hardwood floors, cozy carpet upstairs, and thoughtful touches throughout bring comfort and style together. Steps to great schools, parks, groceries, and more - and just minutes from the Falls - this vacant home is ready for you to move in and make it your own. Pics Shows with no lights turned on, see the number of windows & Bright sunshine. (id:60626)
Royal LePage Signature Realty
19a 53509 Hwy 43
Rural Lac Ste. Anne County, Alberta
This is a stunning home on a horse friendly property of 4.15 acres in a quiet subdivision. Trees are lining the back and side of the property with plenty of fencing/cross fencing & shelters for your horses too! This 2763 sq ft home is designed for a big family with a kitchen and living room on EACH FLOOR. The upper level also features the decks and views! There is an attached oversized double garage, lots of storage space & parking spaces for turning a horse trailer around. Inside the main floor has a shared laundry room & office off the front entry, and plenty of extras in the overall design. Upstairs features a gorgeous country kitchen with ample seating at the HUGE island and lots of counter space. The main level has in-floor heating, the 2nd living room, 2nd kitchen and a 4th bedroom. There is school bus service to Onoway (K-12). Live your country dream 10 mins to Onoway, 15 min to Stony Plain and 35 min to Edmonton. Look no further for your perfect horse property with lots of room & amazing Sunsets! (id:60626)
One Percent Realty
15 Ravenscraig Place
Innisfil, Ontario
Welcome to 15 Ravenscraig Place, a gorgeous, brand-new end-unit townhome nestled in the heart of Cookstown, offering the perfect blend of style, comfort, and convenience. This stunning home, built in 2024, is one of the most desirable properties in this quaint and growing community! Situated on a private cul-de-sac with no neighbors behind, you'll enjoy the peace and tranquility of your own private retreat, while still being close to everything you need. The thoughtfully designed, open-concept main level is perfect for entertaining, with a spacious living and dining area that seamlessly flows into the modern kitchen! From the kitchen, step out onto your Juliet balcony and soak in the fresh air and scenic surroundings.The highlight of this townhome is the bright walk-out basement, offering direct access to your backyard, ideal for creating your own outdoor oasis or future development. The large primary suite is a true sanctuary, complete with a luxurious 4-piece ensuite and a HUGE walk-in closet plus two additional well-sized bedrooms, 4-piece bath and a convenient second-floor laundry room. The exterior boasts high-end finishes, including brick, and wood all chosen for their timeless appeal and aesthetic charm. A single-car garage and private driveway ensure that parking is always a breeze. Living at 15 Ravenscraig Place means enjoying the best of both worlds: a serene and private setting within a vibrant, growing community. Cookstown is a hidden gem, often referred to as "The Coziest Corner in Innisfil," offering a rich sense of community with quaint shops, local restaurants, schools, places of worship, a library, and a community center, all just minutes away. With easy access to HWY 400 and only a 7-minute drive to the Tanger Outlets Mall, you'll have everything you need right at your doorstep. Whether you're a first-time homebuyer, a growing family, or someone looking to downsize into a modern, low-maintenance home with low monthly fees- this home is for YOU! (id:60626)
RE/MAX Realtron Turnkey Realty
2220 Salmon Point Rd
Campbell River, British Columbia
Visit REALTOR® website for additional information. Spacious 3-Bedroom Home with Dream Shop Just Steps from the Ocean! This stunning property offers West Coast living at its finest. Set on a fully fenced .48-acre lot framed by mature trees, this well-maintained 3-bed, 2-bath home is just a 1-minute walk to the ocean, boat launch, and Mattone Italian Kitchen. Enjoy morning coffee or sunsets on the expansive decks. Inside, a wood-burning stove welcomes you, with bright open living spaces, solid wood kitchen cabinetry, and a conical dining area opening to the deck. The large primary suite offers patio access, a walk-in closet, and ensuite. Two additional bedrooms, a beautiful 4-piece bath, and a large laundry room add function. Plus, a massive, detached shop with separate power and office space—ideal for hobbies or a home business. Hot water on demand, gas furnace, and more! (id:60626)
Pg Direct Realty Ltd.
1040 Capreol Street
Ottawa, Ontario
METICULOUS! Discover the perfect family home nested in the neighbourhood of Orleans situated on a corner lot. Living spaces offers unparalleled tranquility with breathtaking front view. (3+1) 4 bedroom detached home features interlock walkway to wide foyer & entrance from the garage. Designed to accommodate a growing or multigenerational family. Pride of ownership prevails in this stunning home! Outdoor surrounded by interlock and lush garden front and back. Family oriented in the heart of Orleans. Extremely well cared and upgraded. Offers an excellent living space. This stunning home is bright and has an open concept layout with lots of natural lights. Oak and hardwood floor. Open concept formal living & dining room illuminated by pot light fixtures. Family room offers a cozy gas fireplace overlooking the backyard. Sleek finishes, and a breakfast nook overlooking a private backyard oasis. The kitchen features a beautiful backsplash, all stainless steel appliances, solid wood cupboards, and plenty of large cabinet space and counter space, as well as a granite counter with a double sink. Perfect for families seeking a high quality living space. Sliding patio door to fully fenced, wide yard. The backyard has a gorgeous interlock stone patio, and is spacious ideal for entertaining. The second floor has a primary bedroom with a walk-in closet and 3 piece ensuite bath and 2 other generous sized bedrooms. Fully finished basement offers an office, an additional large bedroom, full bath, laundry room, a good storage room, an ideal recreational space. Ideal for extended family, guests, or creating the ultimate entertainment hub. Conveniently located within walking distance to grate ranking schools, parks, public transit & shopping centers. 24 hr notice required, property is tenanted. Don't miss out on this opportunity and book your showing! (id:60626)
RE/MAX Affiliates Realty Ltd.
5 Blue Birch Lane
Huntsville, Ontario
Priced to sell! Located in the heart of Huntsville, this stunning end-unit bungalow townhouse is situated in a vibrant and emerging community, just minutes from the downtown area. This stylish residence was thoughtfully designed for those seeking a low-maintenance lifestyle, featuring over 2,400 sqft of living space, beautiful perennial gardens, and one of the only double garages in the development. Inside you will love the open concept main floor complete with engineered hardwood flooring and 9-foot ceilings throughout. The spacious living room, equipped with motorized blinds and walkout to a covered deck, creates an inviting atmosphere thats perfect for families or retirees alike. The heart of the home, the kitchen, boasts an upgraded package featuring quartz countertops, a large island, oversized drawers, a pantry cupboard, stainless steel appliances, and a connection is available for a natural gas range. The sun-filled primary bedroom, conveniently located on the main floor, features a walk-in closet and a 3-pc ensuite bathroom outfitted with a walk-in shower and a large vanity with elegant quartz countertops. Also on the main floor, you will find a bright and versatile den with a large closet that could efficiently serve as a bedroom. For added convenience, the main floor laundry room provides interior access to the oversized attached garage, making it easy to come and go. Descend to the finished lower level, where two additional well-sized bedrooms, another full bathroom, office space, and a spacious family room offers plenty of room for work or play. The lower level also benefits from 9-foot ceilings. Outside, you will appreciate the easily walkable neighbourhood, with a common lounging area and beautifully landscaped grounds. Additionally, snow removal of your driveway and front stairs plus landscaping is included. If you are seeking a modern residence, effortless living, and nothing to do but move in, this exceptional property deserves your attention. (id:60626)
Harvey Kalles Real Estate Ltd.
10572 Lakeshore Road
Wainfleet, Ontario
An incredible opportunity with deeded lake access! This fully updated home offers over 1,930 square feet of living space, a detached garage, and two separate parking areas, one spot at the front and parking for four at the back, in addition to the single-car garage. The property extends all the way to Woodland Drive. Inside, you'll find an open-concept layout with bedrooms on both the main and upper levels. The stunning white kitchen features granite countertops, a massive island perfect for meal prep, and plenty of cabinetry and drawers for storage. The living room includes a cozy corner gas fireplace and a grand staircase leading to the upper floor. The main floor also features a family room with a newly rebuilt private balcony, a bedroom, and a fully renovated bathroom. Upstairs, you'll find two additional bedrooms and another updated bathroom (excluding the shower). This home has seen numerous upgrades throughout, making it completely move-in ready. Improvements include a replaced cistern with a new front porch built to cover it, basement insulation with OSB wall finishes, and updated basement windows. Additional updates feature a water softener, a hot water tank, and front windows. The exercise/weight room includes a Dri-core subfloor for added comfort, and most lighting fixtures throughout the home have been replaced. Outdoors, you'll find a back deck with sleek glass railings, two newer sheds, and two recently updated driveways. Custom window shades have been installed on the upper floor, along with enhancements to the large family room. Please Note: This property offers its own deeded access and right-of-way to the lake, adding exceptional convenience and value. (id:60626)
Coldwell Banker Advantage Real Estate Inc
1388 Wesmar Drive
Ottawa, Ontario
Tucked away on a quiet cul-de-sac, this spacious 4-bedroom home sits on a generous 75 x 100 ft lot in one of Ottawas most family-friendly neighbourhoods. Loved and lived in for many years, this property is ready for its next chapteroffering an excellent canvas for those with a vision.Inside, youll find a bright south-facing family room, a master bedroom with ensuite, and hardwood floors throughout. Natural light pours in through skylights in the kitchen and main bathroom. Step outside to enjoy a large enclosed 3-season deck and a partially fenced yardideal for play, or relaxing in privacy. A unique bonus: a wine cellar awaits your finishing touch. Green space is located just at the end of the cul-de-sac, with schools, public transit just steps away, this home is perfectly located for growing families. A solid home with great bones and endless potentialbring your ideas and make it your own! 24 hours irrevocable on all offers. (id:60626)
Royal LePage Performance Realty
159 Wellesley Street Unit# 708
Toronto, Ontario
Spacious south and west facing downtown condo corner unit with 3 bedrooms, 2 bathrooms, and a large wrap-around balcony. Includes one parking and TWO lockers. Floor-to-ceiling windows in the living room lets in plenty of natural light and features unobstructed south views. Amenities include 24/7 concierge, gym, yoga studio, sauna, party room, and outdoor terrace. 7 min walk to Wellesley and Sherbourne Subway stations. Close to TMU (formerly Ryerson U), U of T, Jarvis Collegiate, shopping, and plenty of cafes and restaurants. (id:60626)
Century 21 Millennium Inc
11 Old Trafford Drive
Trent Hills, Ontario
Prime location in quaint village of Hastings, close to all village amenities including shopping, doctor, dentist, marina, beach, award winning restaurants, and ideal for sports enthusiasts for fishing, swimming, boating and close to the Trans Canada trail for hiking, biking or snowmobiling. This home could easily be designed for an in-law suite with separate entrance already in place. Freshly painted throughout, hardwood floors, large deck overlooking orchards and farmland. 1.5 hrs east of Toronto or 30 minutes to Peterborough, 45 minutes to Belleville (id:60626)
Ball Real Estate Inc.
708 - 159 Wellesley Street E
Toronto, Ontario
Spacious south and west facing downtown condo corner unit with 3 bedrooms, 2 bathrooms, and a large wrap-around balcony. Includes one parking and TWO lockers. Floor-to-ceiling windows in the living room lets in plenty of natural light and features unobstructed south views. Amenities include 24/7 concierge, gym, yoga studio, sauna, party room, and outdoor terrace. 7 min walk to Wellesley and Sherbourne Subway stations. Close to TMU (formerly Ryerson U), U of T, Jarvis Collegiate, shopping, and plenty of cafes and restaurants. (id:60626)
Century 21 Millennium Inc.
405 19953 76 Avenue
Langley, British Columbia
Hayer Town Centre - A Modern Master Planned Community in West Langley w/ 35,000 SQ.FT of shops & services. This WEST FACING E PLAN located in building 2 feat. 2 BED/2 BATHS (856 SQFT)+95 SQFT private solarium w/ retractable glass & gas BBQ outlets for all season patio living. 1 Storage & 2 parking (1 EV). Timeless interior design w/ classic color scheme. Gourmet kitchens, Gas Cooktop w/ lrg kitchen islands, soft close cabinetry & quartz counters. High End S/S Appliances. Noise dampening acoustic construction. 2-5-10 Warranty included. The stand-alone amenity building offers 2 entertainment spaces with a games & party room & opens onto two outdoor fire-pits. Fully fenced dog park with a one of a kind Vertical Garden, rooftop decks & a luxurious designed lobby w. concierge & parcel lockers. (id:60626)
RE/MAX Crest Realty
1231 Maccleave Avenue
Penticton, British Columbia
This beautiful family home has been lovingly maintained and cared for by the same family since 1976. This is the WHOLE package with 3 bedrooms (with room to add a 4th), 3 full bathrooms, views, great location, double car detached garage, suite potential and a POOL, all on a corner lot. The bedrooms are a generous size, with two on the upper level, one on the lower level. Looking for a property for a mortgage helper or an in-law suite? This home has a separate entrance to the downstairs and there is a storage room that could easily be converted into a second bedroom on the lower level. The list of features and updates includes new pool liner and cover, updated windows and doors, two gas fireplaces, forced air natural gas furnace, central air conditioning, kitchen pantry, updated bathrooms, and a bar on the same level as the pool! In addition to the detached double car garage, the outside features give you so many options of spaces to enjoy. Lounge by the pool or watch the kids play in the pool from the covered patio/pool deck, do some gardening in the raised beds behind the garage, or enjoy the view from the northwest facing upper deck off the living room overlooking the pool. MacCleave Ave is the main transit route that runs on the night schedule, so easy to access if you don’t drive and it is only a few blocks to the hospital, easily walkable. Check out the virtual tour online and book your private viewing. (id:60626)
Royal LePage Locations West

