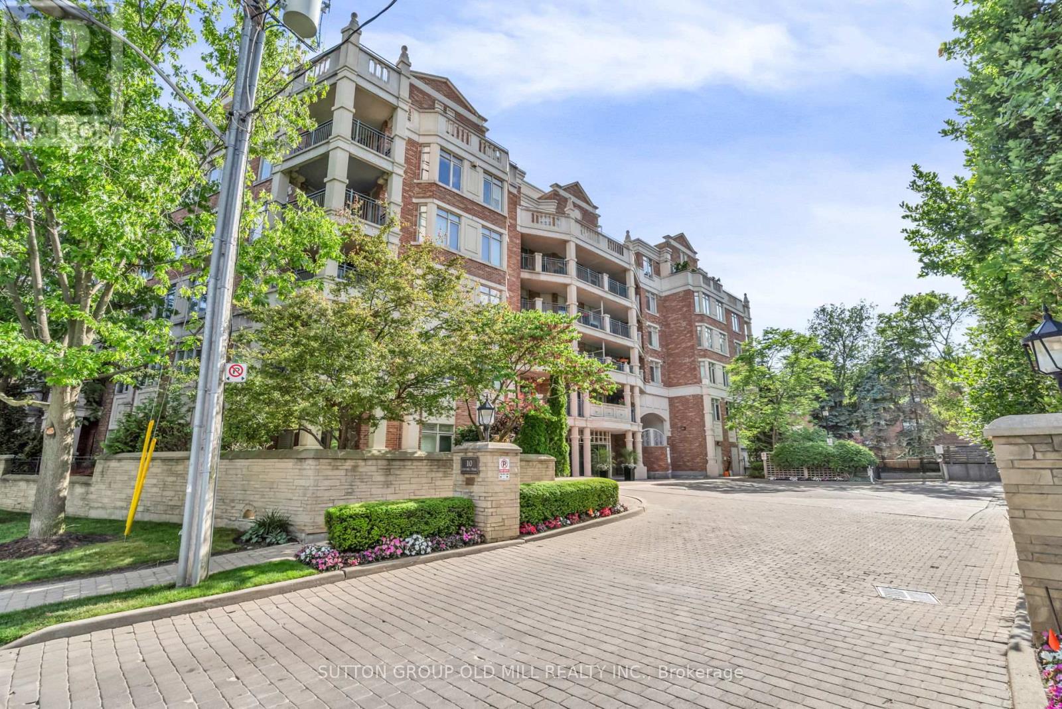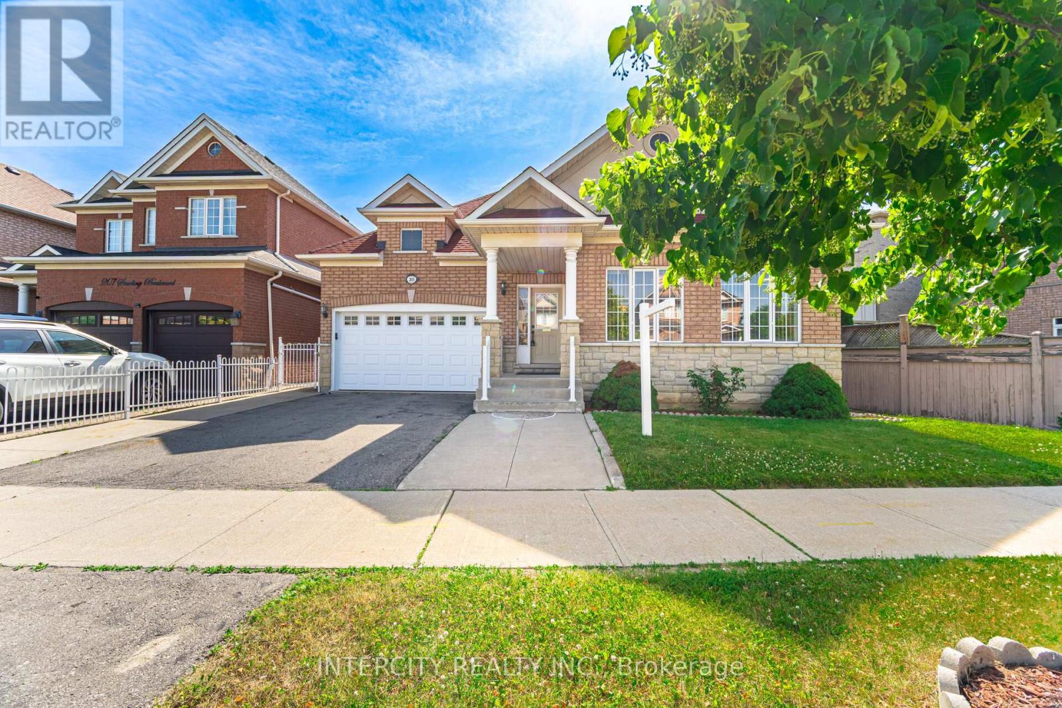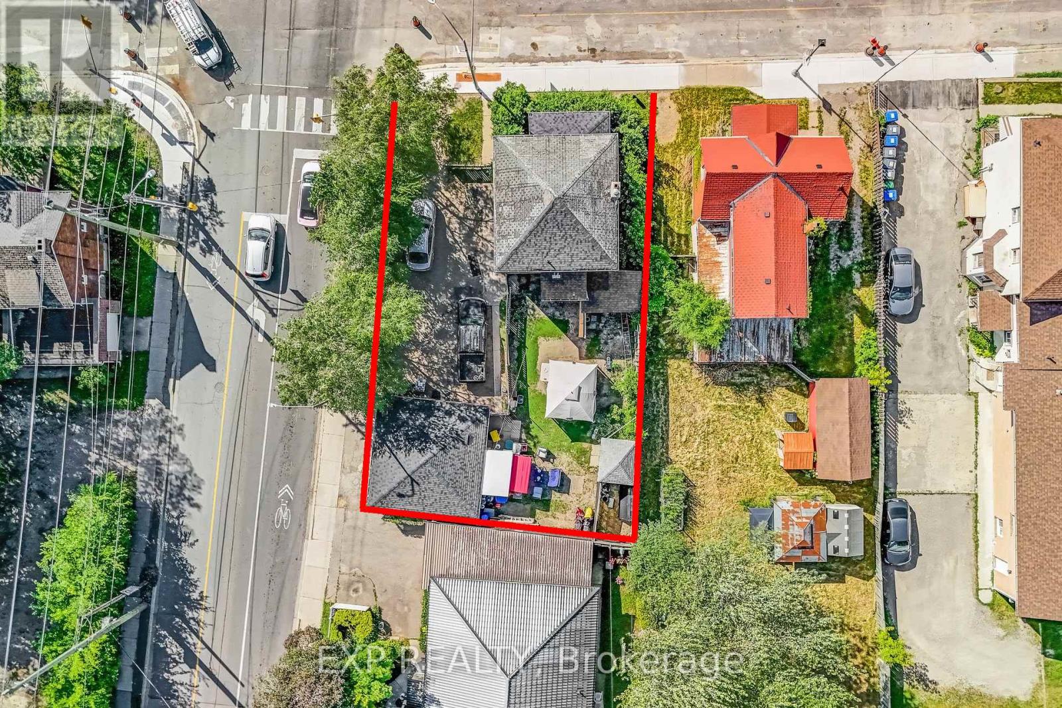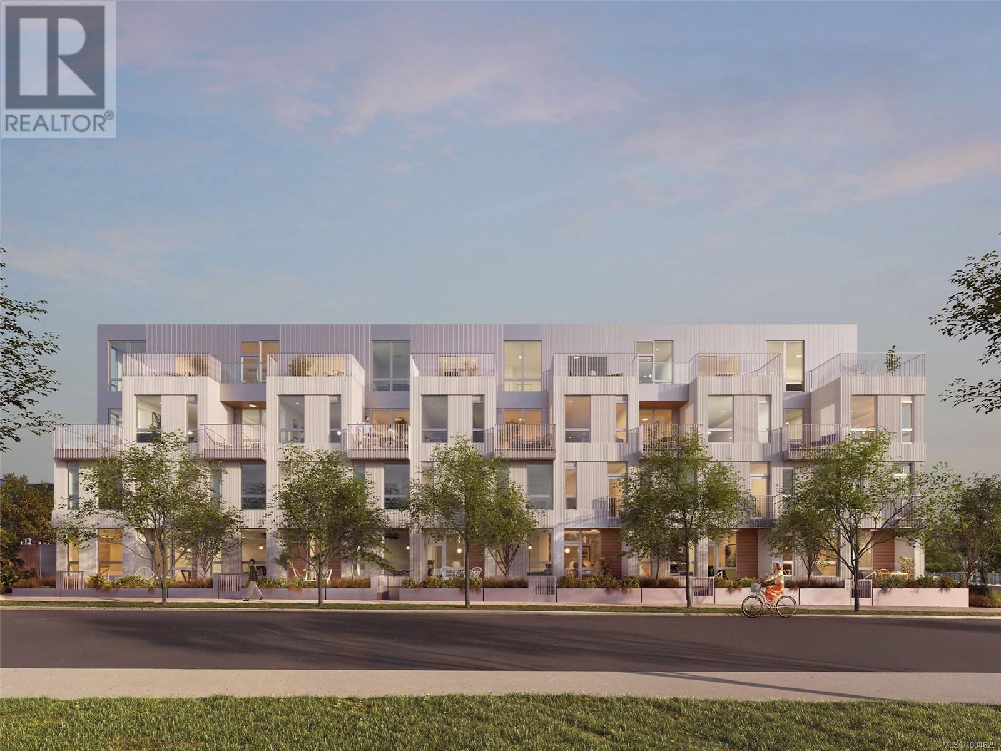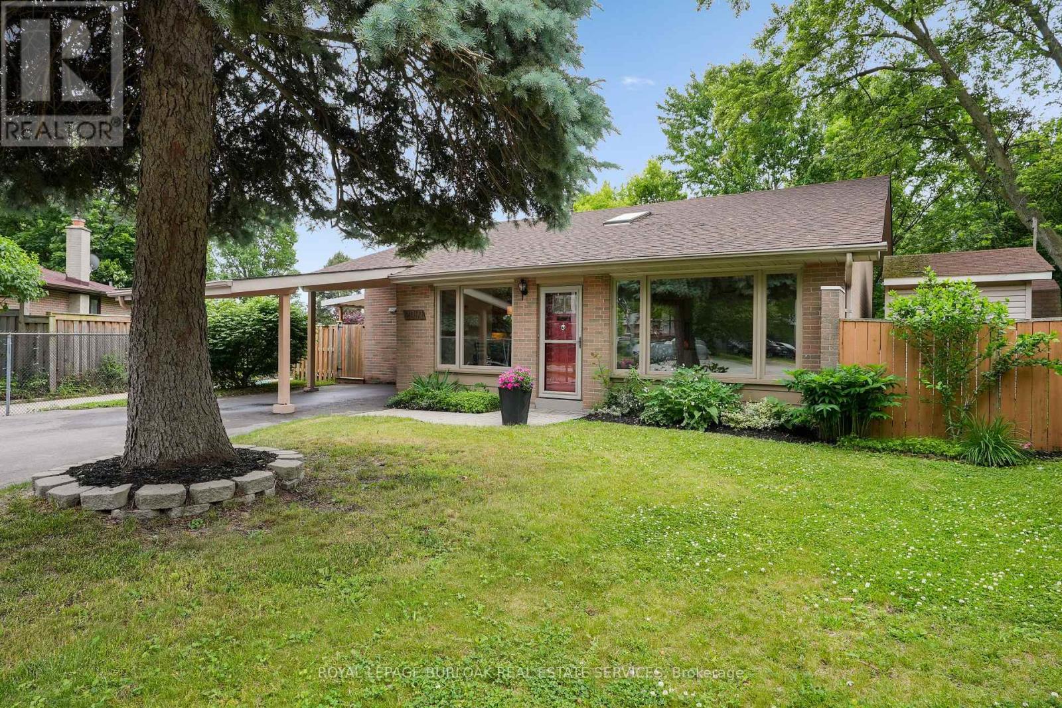1713 156th Street
Surrey, British Columbia
Spacious l/2 Duplex on corner lot with 3 bedrooms up and 3 bedrooms down (above ground) Great revenue property. This home is now vacant and ready for a little updating . Great location - GREAT POTENTIAL! PROPERTY DOES CONTAIN UNAUTHORIZED ACCOMMODATION. MAY BE SOLD IN CONJUNCTION WITH 15589 17TH AVE. MLS# (Strata Lot 1) or sold separately.... (id:60626)
Macdonald Realty (Surrey/152)
206 - 10 Old Mill Trail
Toronto, Ontario
Welcome to this spacious and totally updated 2-bedroom + den condo in the sought-after Kensington I, a prestigious boutique residence at The Old Mill. Offering 1,339 sq. ft. of thoughtfully designed living space with a classic neutral decor, this suite is perfect for those seeking style, space, and location. Enjoy a sun-filled eat-in kitchen featuring brand new Fisher & Paykel appliances and quartz counter tops and backsplash, and a walk-out to the terrace. Unwind in the comfort of the king-sized primary suite with dual closets and a spa inspired ensuite bath with a deep soaker tub and walk-in shower with bench and new frameless glass shower doors. The entire unit has been freshly painted and features newly renovated bathrooms, new lighting, door hardware, and fresh new broadloom in both bedrooms giving it a crisp, modern feel throughout. The den is a separate room, ideal for a home office, guest space, or third bedroom alternative. One of the condos most remarkable features is the expansive 32' x 8' terrace, offering bright south-facing treetop views over the beautifully manicured grounds. Location is everything, just steps to The Kingsway and Bloor West Village, with their charming shops and restaurants, and directly across from Old Mill Subway Station for easy downtown access. Nature lovers and pet owners will appreciate being on the Humber Valley Ravine trail system, with direct access to miles of scenic walking and biking paths that connect to the Martin Goodman Trail along the entire GTA waterfront. 2 pets under 30lbs are welcome. (id:60626)
Sutton Group Old Mill Realty Inc.
21 Celina Street
Oshawa, Ontario
Prime downtown investment opportunity! This versatile, newly renovated building (Dec/Jan 2024) has been transformed into a thriving taproom featuring 12 craft beers on tap with room for expansion, and a curated tapas-style menu. Fully LLBO licensed for 159 patrons indoors plus a 40-seat patio - one of the best in the downtown core. Located steps from the Tribute Communities Centre and surrounded by theatres, restaurants, offices, and new developments, this high-traffic destination offers strong growth potential for investors or owner-operators. A rare chance to own both the business and the property in a rapidly evolving area. (id:60626)
Keller Williams Energy Real Estate
203 Starling Boulevard
Vaughan, Ontario
Rare Opportunity in Sought-After Vellore Village! Don't miss this rarely offered, spacious bungalow nestled in the heart of desirable Vellore Village. This well-maintained home features a bright, open-concept layout with a walkout from the kitchen to a private deck perfect for entertaining or relaxing outdoors with ravine lot. Enjoy the convenience of a double garage with direct access to the laundry room. The large, unfinished basement offers endless possibilities to create your dream space. Located close to top-rated schools, parks, shopping, and all essential amenities. A must-see property with incredible potential! (id:60626)
Intercity Realty Inc.
22 - 101 Freshway Drive
Vaughan, Ontario
Industrial unit for sale! Perfect Concord location close to highways. Presently tenanted to a Car Detailing Shop with 2 years left on the Lease. 2627 Square Feet, Air Conditioned Office, Gas Radiant Heat, 2 x 2 piece baths, 4 assigned parking spots, including two tandem parking spots. Possibility of vacant possession, but preferred immediate closing with tenant assumption. Tenant pays $3,531.25 per month (TMI and HST incl.). (id:60626)
Century 21 B.j. Roth Realty Ltd.
433 Doon South Drive
Kitchener, Ontario
Welcome to 433 Doon South Drive, a beautifully maintained 5-bedroom home offering 4,415 sq ft of total finished living space and backing onto scenic greenspace in one of Kitchener’s most family-oriented and sought-after communities. This rare opportunity is ideal for multigenerational living, featuring a private 2-bedroom in-law suite with a separate side entrance, its own walkway, kitchen, laundry, and full bath—perfect for extended family, aging parents, or rental potential. The main floor offers a bright, functional layout with a dedicated dining room, spacious living area, and an updated kitchen with quartz countertops, stainless steel appliances, and ample cabinet space. Step outside to a raised deck that overlooks a lush, treed backdrop—an ideal spot for morning coffee or hosting family BBQs. Upstairs, the generous primary suite includes a walk-in closet and a spa-like 5-piece ensuite with double vanity, soaker tub, and glass shower. Three additional bedrooms and a full family bathroom complete the upper level. The walkout basement adds flexible space and direct access to the backyard. Located minutes from Highway 401, top-rated schools, Conestoga College, and everyday conveniences, this home also offers quick access to nearby walking trails, parks, and community amenities. Whether you're raising a family, planning for long-term value, or supporting multiple generations under one roof, 433 Doon South delivers comfort, privacy, and lifestyle in a welcoming, tight-knit neighborhood. (id:60626)
RE/MAX Twin City Realty Inc.
195 Queen Street W
Brampton, Ontario
Incredible Development opportunity located in the heart of Downtown Brampton! This two-storey detached home sits on a spacious corner lot in a high-traffic, high-exposure area, surrounded by thriving commercial properties! With mixed-use zoning, it offers endless possibilities! Live in it, run your business, redevelop, or build a custom investment property tailored to your vision. Commercial or Residential! The existing home features 3 bedrooms, 2 bathrooms, and a separate detached double garage, offering functional space while you plan your next move. Whether you're an investor, developer, or entrepreneur, this prime location is the perfect canvas for your next big opportunity. With the high traffic zone area you also have bus stops minutes away and you are walking distance to the Brampton GO! Conveniently located near Centennial Mall, schools, scenic parks, everyday shopping, and a wide range of local businesses, this property places you in the centre of it all! Offering unmatched accessibility and exposure for your future home, business, or investment project. (id:60626)
Exp Realty
160 Miller Park Avenue
Bradford West Gwillimbury, Ontario
Nestled in a sought-after, family-friendly neighbourhood, this charming 2-storey home offers the perfect blend of comfort, functionality, and natural beauty. The main floor features a bright and elegant formal living and dining room-ideal for entertaining. The generously sized kitchen includes ample cabinetry, an eat-in area, and a sliding glass door. Alongside a warm and inviting family room with a cozy fireplace to unwind and convenient wet bar. A large powder room on the main floor adds convenience, along with a dedicated space that can be used as a laundry area for added flexibility. Upstairs, you'll find four spacious bedrooms designed for growing families. The grand primary suite features a walk-in closet and a private 4-piece ensuite, while three additional bedrooms share a full bathroom each offering abundant natural light and comfort.The fully finished basement presents an excellent opportunity for multi-generational living or an in-law suite, complete with a second kitchen, large recreation and living area, additional bedroom, utility room with a large closet and a cold room. Enjoy direct access to the backyard through a garden-level walkout, or use the separate walk-up entry to the garage.Outside, the beautifully landscaped yard features mature fruit trees, a greenhouse, a storage shed, and an interlock pathway that leads from the driveway to the backyard. The interlocked driveway enhances both curb appeal and functionality, while a tranquil pond surrounded by mature gardens creates a welcoming and picturesque first impression. Ideally located directly across from St. Jean de Brébeuf Catholic School and within walking distance to both Catholic and public secondary schools, this home also offers easy access to public transit, parks, shopping, and is just 5 minutes from Hwy 400making it a perfect choice for convenient family living. (id:60626)
Keller Williams Referred Urban Realty
406 335 Beechwood Ave
Victoria, British Columbia
Introducing Summerhouse — Aryze Development’s newest collection of homes in the cherished coastal neighbourhood of Gonzales in Victoria, BC—just steps from the Salish Sea. Every home at Summerhouse is designed with quality and care. All homes feature oversized windows with custom light-filtering window coverings, locally sourced millwork and a designer lighting package. Bathrooms are finished with Italian sourced continuous tilework, modern floating vanities with undermount lighting and premium quality European quartz countertops. Kitchens showcase a comprehensive, fully integrated Bertazzoni appliance package and custom-crafted floor to ceiling millwork. In addition to these features, Penthouse 6 offers a generous two bedroom interior layout, with an oversized skylight in the main living area, an expansive dual-access private terrace with a custom retractable awning and an elevated appliance and finishing package. Designed in collaboration with Cascadia Architects, the exterior of Summerhouse embraces natural Pacific Northwest materials—warm wood, earthen brick and modern cladding—creating a timeless architectural expression grounded in simplicity and enduring quality. (id:60626)
Alexandrite Real Estate Ltd.
2091 Hartington Court
Mississauga, Ontario
Location...Location...Location... Welcome to this meticulously maintained, 3 Ievel back split, tucked away on a very quiet, Family Friendly COURT. Situated on a reverse-pie shaped lot, backing onto fully treed section of MEADOW PARK. Recently redesigned kitchen and dining area complete with large pantry cupboards, containing deep pullout drawers, Gas stove, newer fridge, d/washer and microwave and Sparkling granite counters easy to entertain. Gorgeous hardwood floors throughout main level. Walk-up to 3 spacious bedrooms and a 4 piece bath, all with large new windows, overlooking treed backyard. Welcoming main level with "show-stopper" skylight and large picture windows (2013) allow for lots of natural light. Entire home has just been painted thru-out and shows 10++. From the gorgeous kitchen step out to a large covered deck and a gazebo, surrounded by flower gardens and numerous trees from the Park. Recreation room a few steps down from the kitchen boasts a gas fireplace, 2 piece bath, laundry/freezer room and dry bar. Walk to most popular schools, shopping, parks, transit and even walk to the Clarkson Go Station. (id:60626)
Royal LePage Burloak Real Estate Services
4520 39 Street
Camrose, Alberta
Great investment opportunity - This 5 bay fully leased industrial building sits on a 1 acre lot located on a major industrial corridor within the City of Camrose. The building is solidly built with concrete block walls and a metal sloped roof requiring little maintenance. Each bay is separated with a concrete block demising wall, and have overhead heaters, washrooms, and separate utilities. The two south bays are fully open front to back with 14'x14' overhead doors at each end for drive through capability. These bays are leased together and have a small office, mechanical space, and washrooms. The center bay has an office, washrooms, a small overhead door off the front, a storage mezzanine and an additional full second floor for cold storage. The north 2 bays have front office space, mezzanine storage and washrooms. There are 5, 14'x14' overhead doors at the rear of the building which access the fully graveled yard. This yard has some perimeter chain link fence, good drainage, and has access from both the north and south ends of the lot for ease of use, allowing oversized trucks to park and drive through. There is paved parking at the front for convenient business use. This building can offer a great return on your investment and is located ideally along 39 Street for great exposure and practical access and use. (id:60626)
Coldwell Banker Battle River Realty
41 8675 209 Street
Langley, British Columbia
Rare opportunity to be part of Walnut Grove's highly desirable Sycamores community! Updated, exceptionally well maintained 4 BD/3.5 BATH 3 level detached home is located on a private, quiet and safe cul-de-sac. Expansive master bedroom with generous walk-in closet and two bedrooms on the top level is a perfect layout for families. Fully finished basement boasts a open concept recreation room, bedroom and full bathroom. Recently updated furnace, roof, kitchen and refreshed exteriors make this home stand out among the rest. Walking distance to highly ranked schools including Alex Hope Elementary & Walnut Grove Secondary, a popular community centre, malls, restaurants, transit, parks and greenery! Easy access to HWY 1. Don't miss out and book a viewing today. (id:60626)
Sutton Group - 1st West Realty


