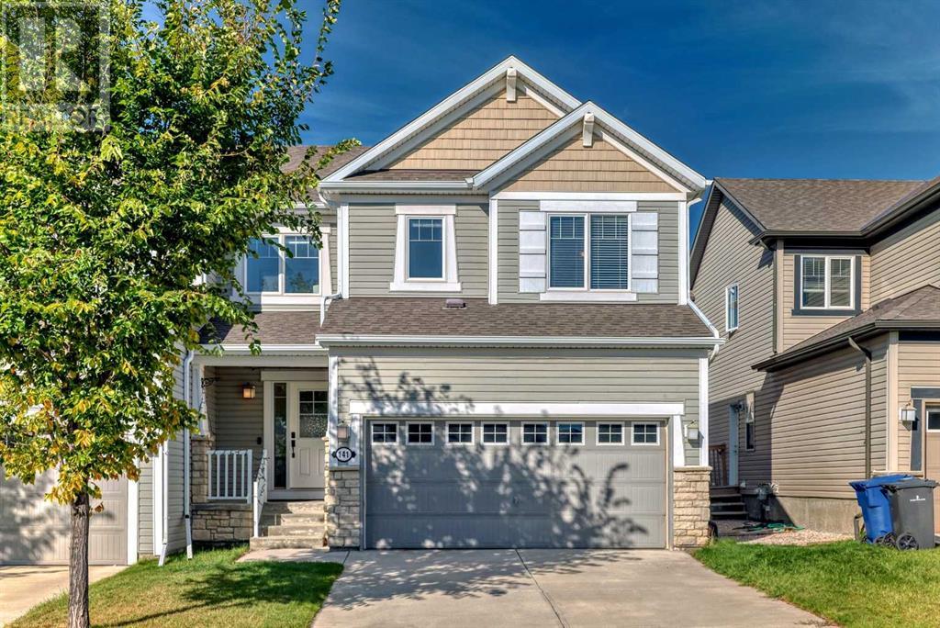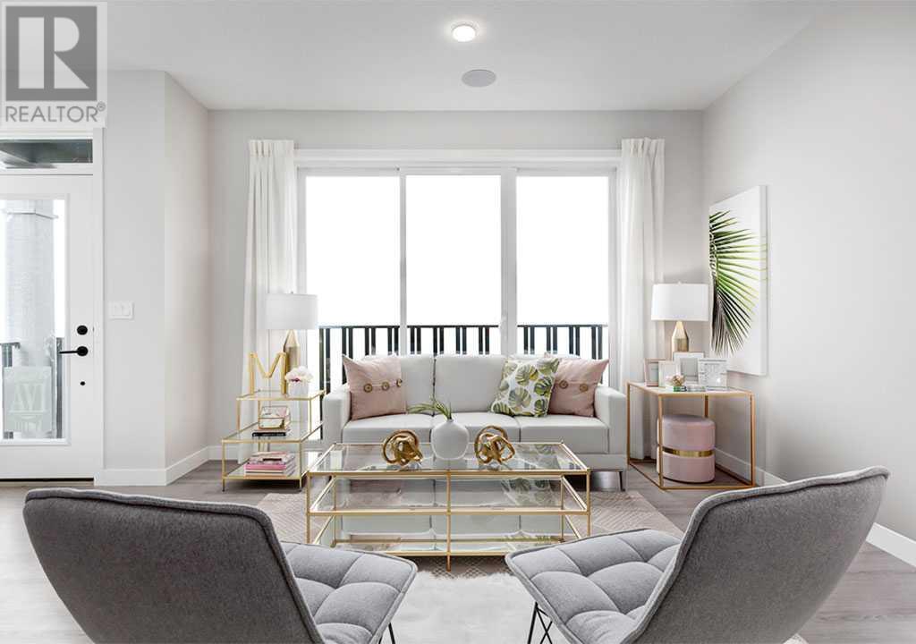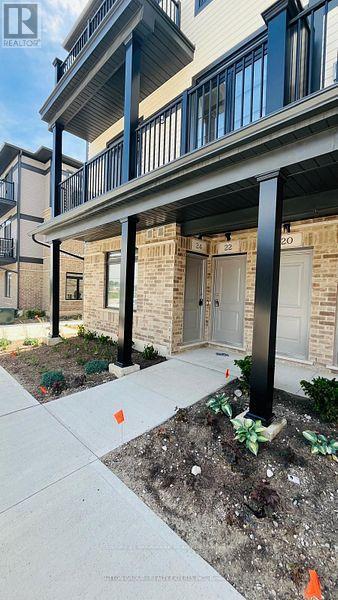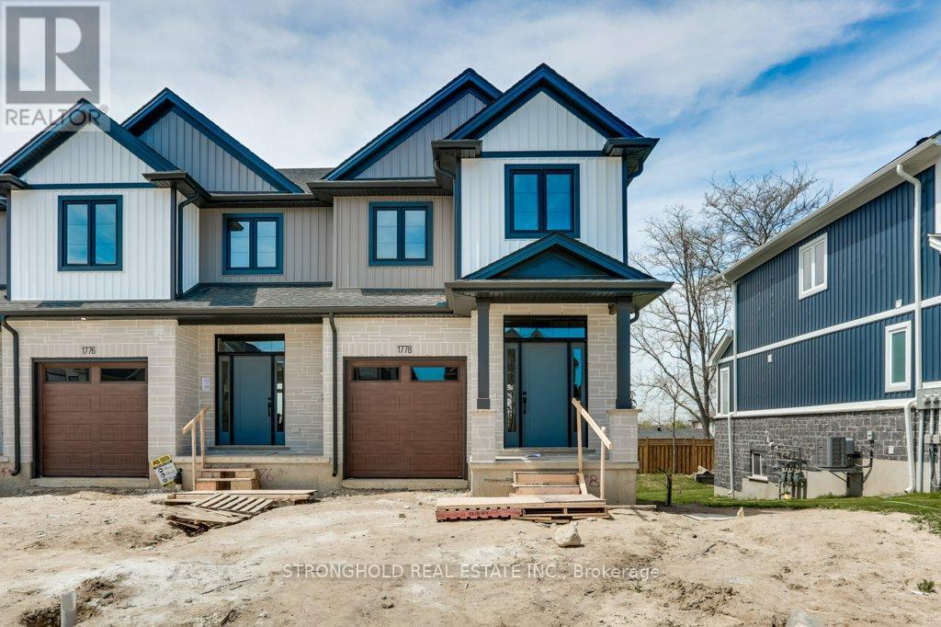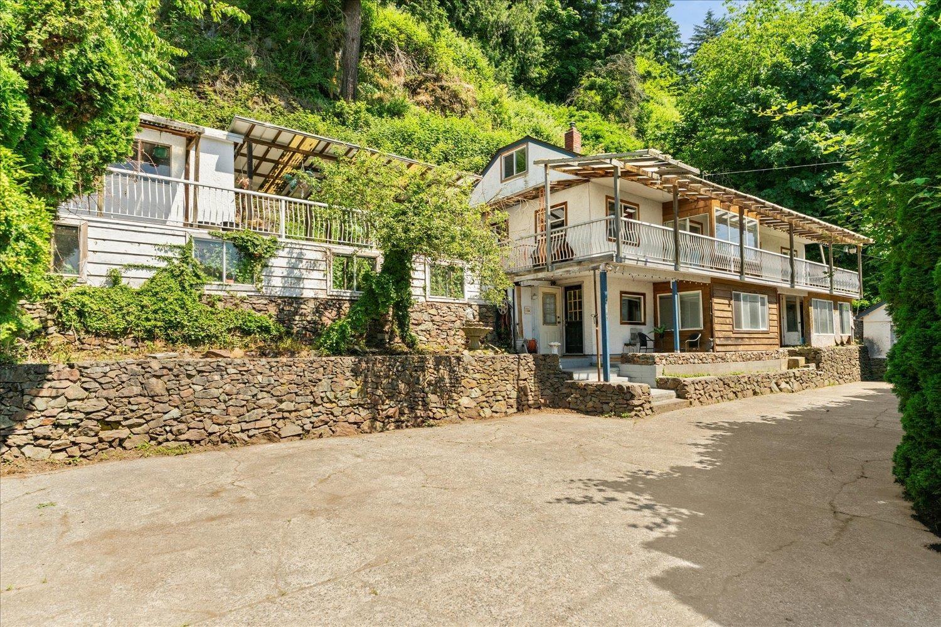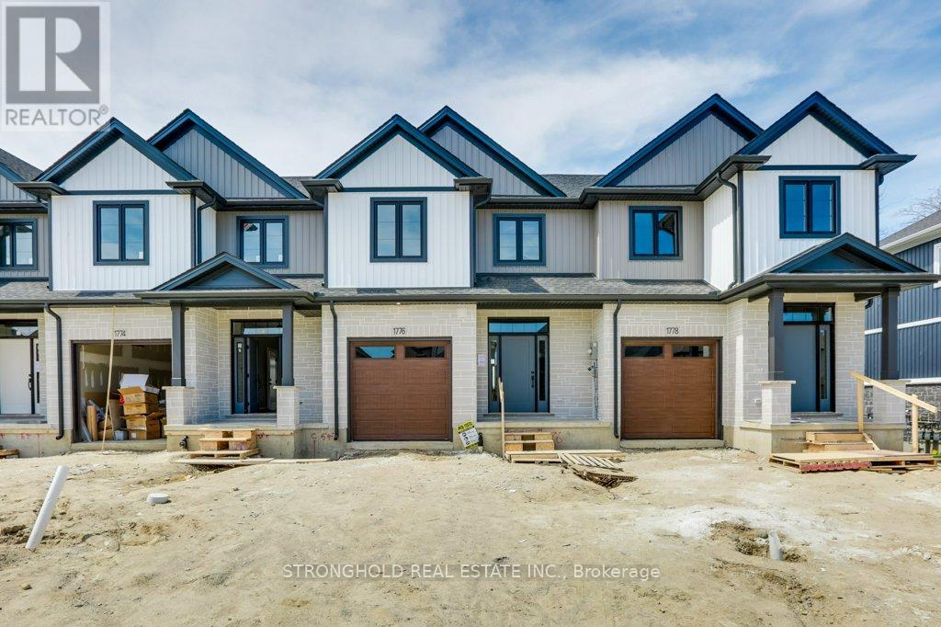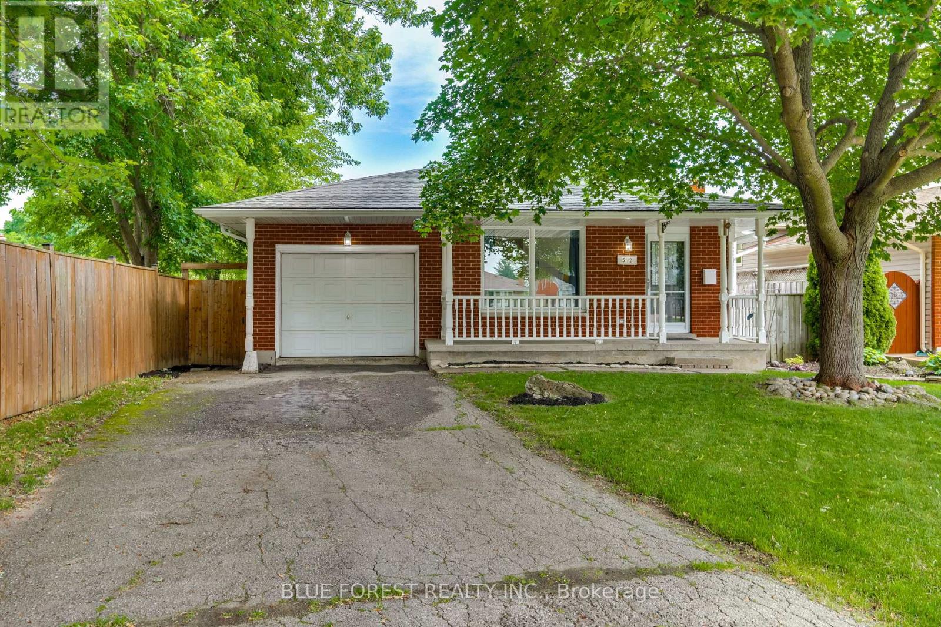141 Shoreline Vista
Chestermere, Alberta
141 Shoreline Vista – Located in a family friendly area of Chestermere, this Bright & Beautiful Home Awaits! Ideal for young families and professionals alike and with almost 1800 sq ft of living space, this stunning three-bedroom home has been thoughtfully upgraded for comfort and style! This gem boasts completed fencing, lush lawn, and a MASSIVE MAINTENANCE FREE composite deck, perfect for enjoying sunny afternoons! Step inside and be greeted by a spacious entrance that sets the tone for the inviting atmosphere. The 9-foot ceilings on the main floor enhance the airy, open feel, making it an ideal space for both family time and entertaining. You will love the cozy gas fireplace! Patio doors lead to your sun-drenched backyard, an excellent spot for BBQs and summer fun! Chef’s Kitchen Highlights include, Sleek quartz countertops, Stainless steel appliances along with an extra-large island, plenty of room for culinary creations! Second Level Comfort, include three generously sized bedrooms and a large bonus room! The Primary suite fits a king bed, with an ensuite & walk-in closet! Convenient upper level laundry makes life easier! Double Attached Garage: Insulated and drywalled, ideal for protecting your vehicles year-round! Enjoy the small City charm of Chestermere combined with walking distance to the lake! The school bus stops just steps away, making mornings effortless! Extras include a vacuum system, recently replaced smoke detectors, and an immaculately maintained home. Close to the off-leash dog park, shops, and services, this location is ideal! Don't miss out on this beautiful home! (id:60626)
Stonemere Real Estate Solutions
101 608 Sandy Crt
Nanaimo, British Columbia
Don't miss the opportunity to own this newly constructed triplex unit 101 in heart of south Nanaimo. The unit has been beautifully designed to meet all necessary needs. Main floor has single garage, 1 full bathroom/ laundry, nicely designed kitchen with spacious island, big living area which opens up in the backyard with patio space for BBQ. The second floor has the primary bedroom with 4 pc ensuite and walk in closet, 2 more bedrooms and a 4 pc bathroom. The other features are fenced backyard, low maintenance backyard, modern features, hot water on demand, air-conditioning, gas heat, dishwasher installed, sprinkler system, ample parking in the front, sky windows for extra light in the house. Dishwasher, fridge, stove, hood fan are already installed in the house. All measurements are approx., buyer to do their due diligence. GST is applicable. (id:60626)
Sutton Group-West Coast Realty (Nan)
423 Morningside Way Sw
Airdrie, Alberta
This wonderful 1775 sqft home with CENTRAL A/C located in the heart of the family-friendly neighbourhood of Morningside boasts a thoughtfully designed layout that’s perfect for growing families. The main floor features spacious living areas…ideal for entertaining or relaxing together. The UPDATED kitchen with ample counter and cabinet space features GRANITE counter-tops, modern backsplash, new plumbing fixtures and light fixtures! Upstairs has a bonus room, 3 generously sized bedrooms, including a spacious primary suite with a 4-Pc ensuite and large walk-in closet, and the secondary bedrooms (one with a walk-in closet) are perfectly sized for your children or guests. A HUGE SOUTH back yard with alley access (future garage, shop, or RV parking??) and a large patio spanning beyond the width of the house…perfect for gatherings with family and friends! The double attached garage is HEATED, and the extra width of the driveway makes parking a snap! Located on a LOW TRAFFIC street close to parks, schools, shopping, with quick and easy access to QEW II, this home combines comfort with practicality, making it an excellent choice for families looking for their forever home. (id:60626)
Real Broker
139 Starling Park Nw
Calgary, Alberta
There’s something special about being among the first. First on the block. First to watch a neighbourhood come to life. That’s exactly what 139 STARLING PARK NW offers—a front-row seat to the future of northwest Calgary.This build is by Homes by Avi, and it’s one of those homes that just makes sense. Thoughtfully designed with just the right mix of open space and purposeful rooms, it gives you 1,538 SQUARE FEET to live, work, relax, and gather. On the main floor, you’ll find 9' CEILINGS, a kitchen that balances style and storage (48" UPPERS and QUARTZ COUNTERTOPS), and a surprisingly handy little POCKET OFFICE tucked away from the bustle. The REAR DECK is already built. The FRONT YARD SOD is done. The 20'X20' PARKING PAD is ready to go. All the little things that make moving into a new build smoother? They’re already checked off the list.Upstairs, things get even better. A central BONUS ROOM creates just enough separation between the bedrooms—perfect for shared living or a growing crew. The LAUNDRY IS RIGHT WHERE YOU WANT IT (not in the basement), and the MASTER BEDROOM is bright, private, and complete with a WALK-IN CLOSET and a STYLISH ENSUITE.Now let’s talk potential. With a SEPARATE SIDE ENTRY, 9' foundation walls, and 200-AMP SERVICE, this home is prepped for whatever comes next—whether that’s a finished basement down the line or added value for a future sale. The GAS LINES for a BBQ and a gas stove are already roughed in, so the infrastructure is here for elevated living from day one.As for STARLING? This is one of Calgary’s NEWEST COMMUNITIES—still quiet, still unfolding, and full of promise. PARKS, SCHOOLS, AND PATHWAYS are already in the works, and the early birds get more than just the worm. Buying early often means PRIME LOT SELECTION, ahead-of-the-crowd momentum, and the kind of LONG-TERM UPSIDE that’s hard to come by in an already-established neighbourhood. You’re not just buying a home—you’re GETTING IN ON THE GROUND FLOOR OF SOMETHING GREAT. If you’ve been waiting for the right home in the right place, this might just be it!PLEASE NOTE: Photos are of a finished Showhome of the same model – fit and finish may differ on finished spec home. Interior selections and floorplans shown in photos. (id:60626)
Cir Realty
24 Lomond Lane
Kitchener, Ontario
Luxurious 3 bedroom haven. This stunning unit, nestled within the vibrant community of Wallaceton offers an unparalleled living experience. This brand new 1,135 Sq. Ft. home features 3 bedrooms + 2 full baths, boasting a sleek and modern design, double stainless steel kitchen sink, stainless steel appliances, 2 separate entrances. Sit out on covered porch and take in the views of the park and nature. Located near schools, playgrounds, shopping, parks trails and everything a family, professionals, commuters can ask for. (id:60626)
Sutton Group - Realty Experts Inc.
226-228 Main Road
North River, Newfoundland & Labrador
Welcome to 226-228 Main Road, a stunning, custom-designed property nestled in the picturesque community of North River. Tucked away on a sprawling 2.8-acre lot, this home is the perfect blend of privacy, luxury, and functionality—surrounded by mature trees and set back from the road with a long private driveway, offering the peaceful lifestyle you've been searching for. Inside, you'll be greeted by a bright and spacious open-concept layout, where the living room, dining area, and kitchen flow seamlessly together. The kitchen serves as the heart of the home, complete with a gorgeous island that divides the space beautifully—ideal for entertaining family and friends. A large walk-in pantry adds convenience and ample storage, making this kitchen as practical as it is stylish. This home features three spacious bedrooms, including a primary suite that feels like a personal retreat. The primary bedroom boasts a luxurious ensuite complete with a soaker tub, a modern rainfall stand-up shower, his-and-her vanities, and a generous walk-in closet—the perfect space to unwind at the end of your day. The second bedroom is also complimented by an ensuite along with a walk-in closet. Upstairs, you'll find a massive rec room with a built-in bar, a convenient half bath, and a dedicated office, ideal for working from home or hosting unforgettable gatherings. Step outside into a backyard oasis—immaculately landscaped and offering space for days. Whether you’re enjoying a BBQ on the patio, letting the kids play, or simply soaking in the tranquility of nature, this yard delivers it all. It’s a rare find with room to roam, garden, or even expand. This home checks every box for those who crave space, comfort, and a connection to nature—all while being just a short drive from nearby amenities. Don’t miss your chance to own this dream property—book your private showing today before it’s gone! (id:60626)
Hanlon Realty
1766 Finley Crescent
London North, Ontario
*THIS PRICE IS FOR QUALIFIED FIRST-TIME HOME BUYERS* These beautifully upgraded townhomes showcase over $20,000 in builder enhancements and offers a spacious, sunlit open-concept main floor ideal for both everyday living and entertaining. The designer kitchen features upgraded cabinetry, sleek countertops, upgraded valence lighting and modern fixtures, while the primary bedroom includes a walk-in closet and a private ensuite for added comfort. Three additional generously sized bedrooms provide space for family, guests, or a home office. The main level is finished with durable luxury vinyl plank flooring, while the bedrooms offer the cozy comfort of plush carpeting. A convenient laundry area adds functionality, and the attached garage with inside entry and a private driveway ensures practicality and ease of access. Outdoors, enjoy a private rear yard perfect for relaxing or hosting gatherings. The timeless exterior design is enhanced by upgraded brick and siding finishes, all located in a vibrant community close to parks, schools, shopping, dining, and public transit, with quick access to major highways. Additional highlights include an energy-efficient build with modern mechanical systems, a basement roughed in for a future unit, contemporary lighting throughout, a stylish foyer entrance, and the added bonus of no condo fees. *Unit currently not fully complete. Photos represent the final look.* (id:60626)
Stronghold Real Estate Inc.
47145 Yale Road, Little Mountain
Chilliwack, British Columbia
Brimming w/ POTENTIAL & ready for your creative touch, this 2 BED plus DEN home offers a rare blend of privacy, views & value! Nestled at the base of Little Mountain, this ALMOST 1/2 ACRE lot backs onto a lush, treed hillside for ultimate seclusion, while the front looks towards picturesque farm fields & distant mountain vistas. Unique bonus on the upper deck w/ a space that could be a lovely craft space, art studio or music room. Bring the trucks & RV there's ample parking & a 30 x 14 DETACHED WORKSHOP/GARAGE ideal for projects, storage, or weekend tinkering. The home's interior needs updates & some TLC, providing an opportunity to roll up your sleeves to add value. Skip the strata fees, enjoy your own freehold home with easy Hwy 1 access via Prest Rd, just minutes from District 1881! * PREC - Personal Real Estate Corporation (id:60626)
Exp Realty
1768 Finley Crescent
London North, Ontario
*THIS PRICE IS FOR QUALIFIED FIRST-TIME HOME BUYERS* These beautifully upgraded townhomes showcase over $20,000 in builder enhancements and offers a spacious, sunlit open-concept main floor ideal for both everyday living and entertaining. The designer kitchen features upgraded cabinetry, sleek countertops, upgraded valence lighting and modern fixtures, while the primary bedroom includes a walk-in closet and a private ensuite for added comfort. Three additional generously sized bedrooms provide space for family, guests, or a home office. The main level is finished with durable luxury vinyl plank flooring, while the bedrooms offer the cozy comfort of plush carpeting. A convenient laundry area adds functionality, and the attached garage with inside entry and a private driveway ensures practicality and ease of access. Outdoors, enjoy a private rear yard perfect for relaxing or hosting gatherings. The timeless exterior design is enhanced by upgraded brick and siding finishes, all located in a vibrant community close to parks, schools, shopping, dining, and public transit, with quick access to major highways. Additional highlights include an energy-efficient build with modern mechanical systems, a basement roughed in for a future unit, contemporary lighting throughout, a stylish foyer entrance, and the added bonus of no condo fees. *Unit currently not fully complete. Photos represent the final look.* (id:60626)
Stronghold Real Estate Inc.
174 Pasqua Lake Road
North Qu'appelle Rm No. 187, Saskatchewan
Welcome to 174 Pasqua Lake Rd, a stunning walkout-style home, situated on 2 lots offering an impressive 100 feet of waterfront with its own private cove-style beach. Designed to capture breathtaking views of Pasqua Lake, this home features high ceilings and expansive windows that fill the space with natural light. The main level boasts an open-concept kitchen and living area with patio doors leading to a spacious deck, perfect for outdoor entertaining. The primary suite offers a walk-in closet and a 4-piece ensuite with a walk-in shower and heart shaped soaker tub. A convenient 2-piece bath and laundry room complete the upper level. The fully finished walkout basement provides ample space with a rec room, 2 sizable bedrooms, an office/den that can double as an additional bedroom, and a 4-piece bathroom. With an artesian well ensuring a reliable water source and a prime location just minutes from Echo Provincial Park, this property is the perfect year-round retreat. (id:60626)
Hatfield Valley Agencies Inc.
930 Vernon Avenue
Penticton, British Columbia
DON’T MISS OUT ON THIS COZY BUNGALOW! This picture pretty 2 bedroom home, centrally located in a quiet area and only blocks to Okanagan Lake, offers the warmth and charm of yesteryear but very well maintained by long time owners. The bathroom has been nicely updated over the years and the cherry cabinets in kitchen offer tons of extra storage. Relax in the sunroom and enjoy a lazy afternoon. The yard offers multiple spots to plants your veggies, an inviting pergola to enjoy time with friends, a large shed for extra storage and a useable greenhouse. The newer garage/workshop is insulated and heated, along with 100 amp service. Special features such as the wood burning fireplace, the original parkay flooring, a low scape yard and the double blooming magnolia make this home a must see! Located in a prime development area with future potential as the City supports high density. Great investment or income property. VIEW TODAY! (id:60626)
Century 21 Assurance Realty Ltd
52 Glendale Avenue
London South, Ontario
Welcome to 52 Glendale Avenue, London! Tucked away on a quiet cul-de-sac, this beautifully updated backsplit offers 3+1 bedrooms, 2 full bathrooms, and incredible value in a family-friendly neighbourhood. Step inside and enjoy the benefits of major updates including a new roof, windows, kitchen, appliances, flooring, lighting, and fresh paint throughout (including trim and doors). The main level features bright, open living and dining areas while the modern kitchen offers great flow for entertaining or everyday living. The finished lower level provides a spacious family room, an additional bedroom, and a second full bathroom - ideal for guests, teens, or in-laws. Outside, relax on the large front porch or in the fully fenced backyard. The attached single-car garage offers convenient parking and extra room for bikes, tools, or seasonal storage. Located close to all amenities including shopping, schools, parks, and highway access, this move-in-ready home blends comfort, style, and location. Dont miss your opportunity to live in a quiet, well-established neighbourhood with all the hard work already done! (id:60626)
Blue Forest Realty Inc.

