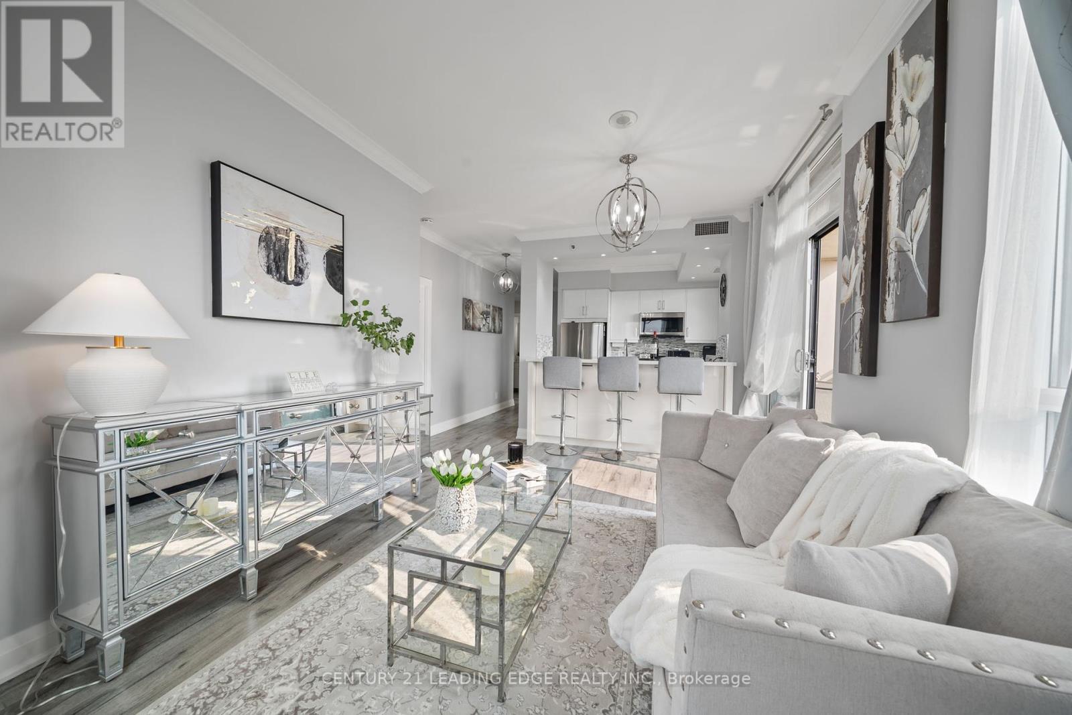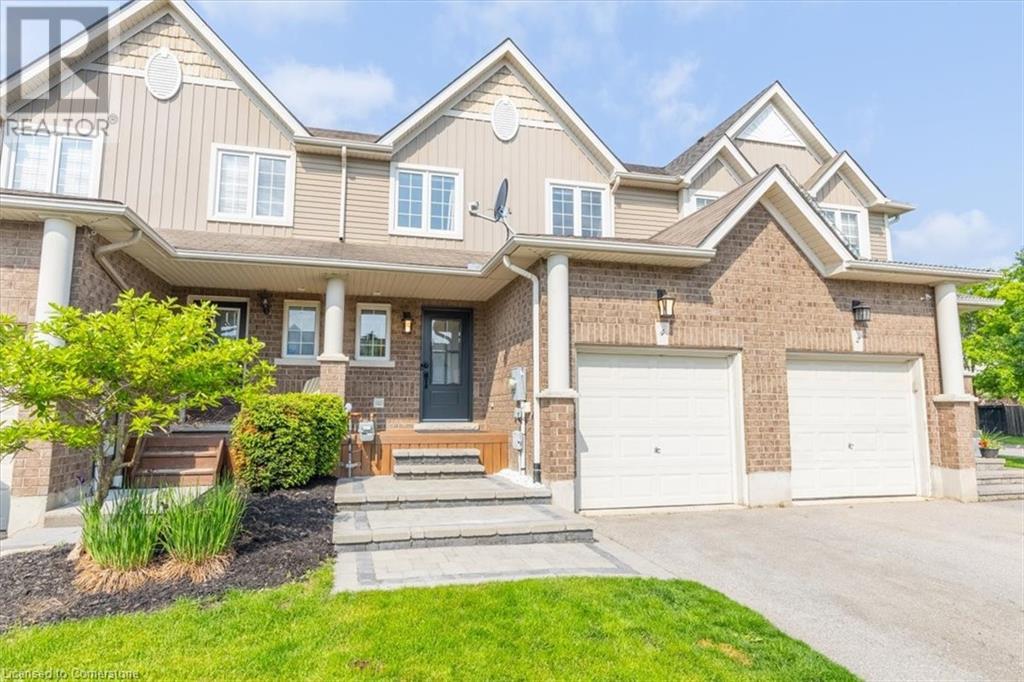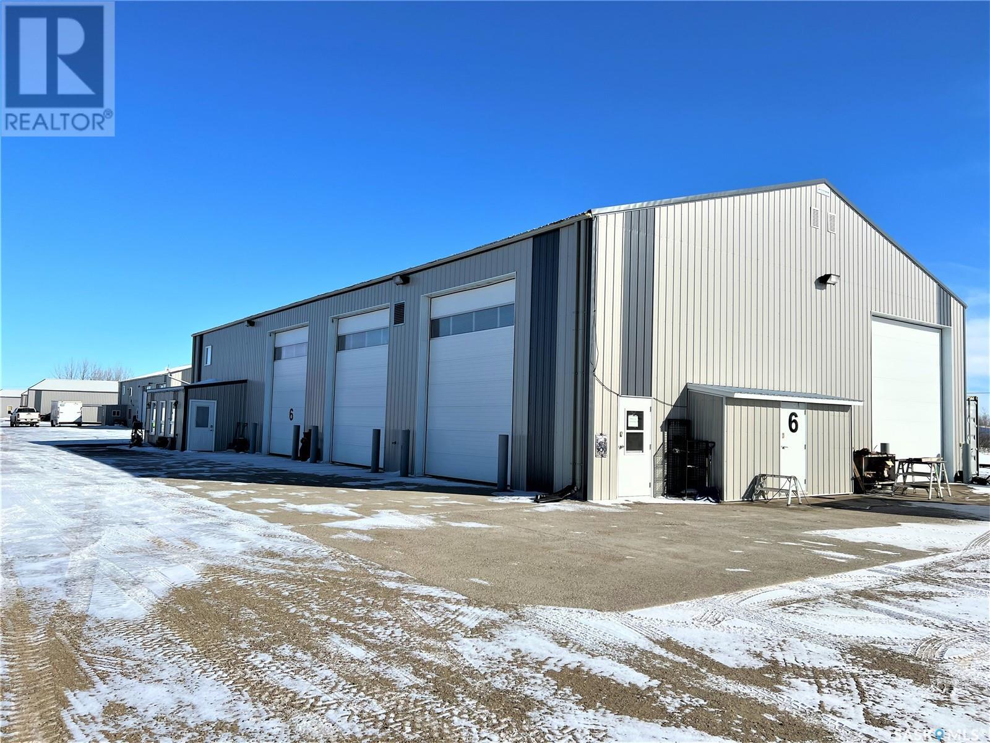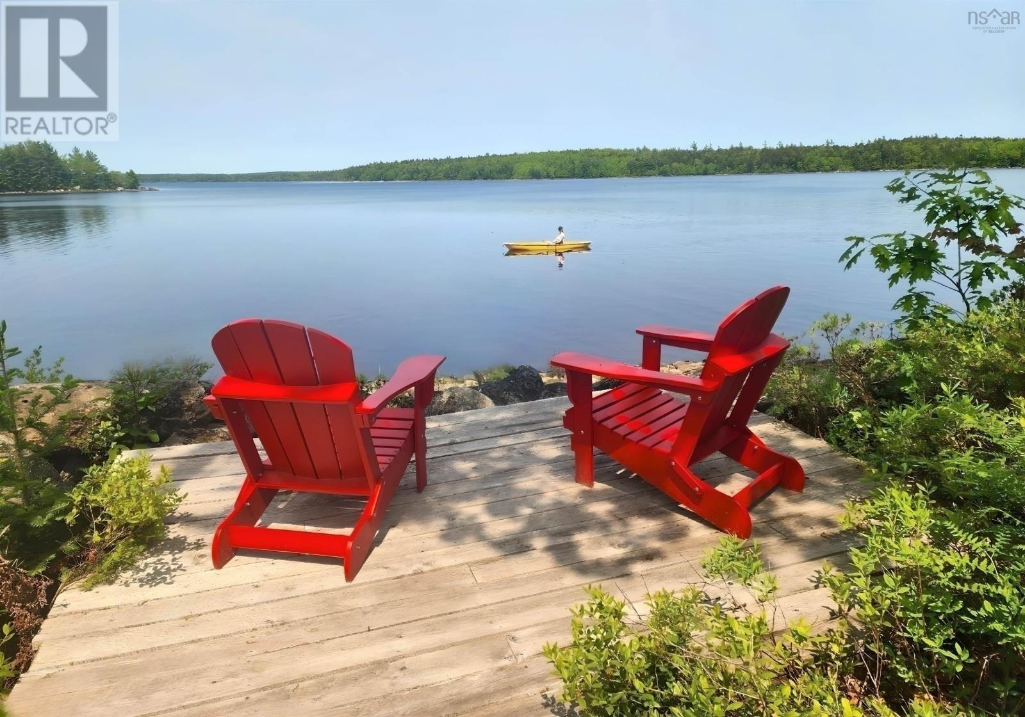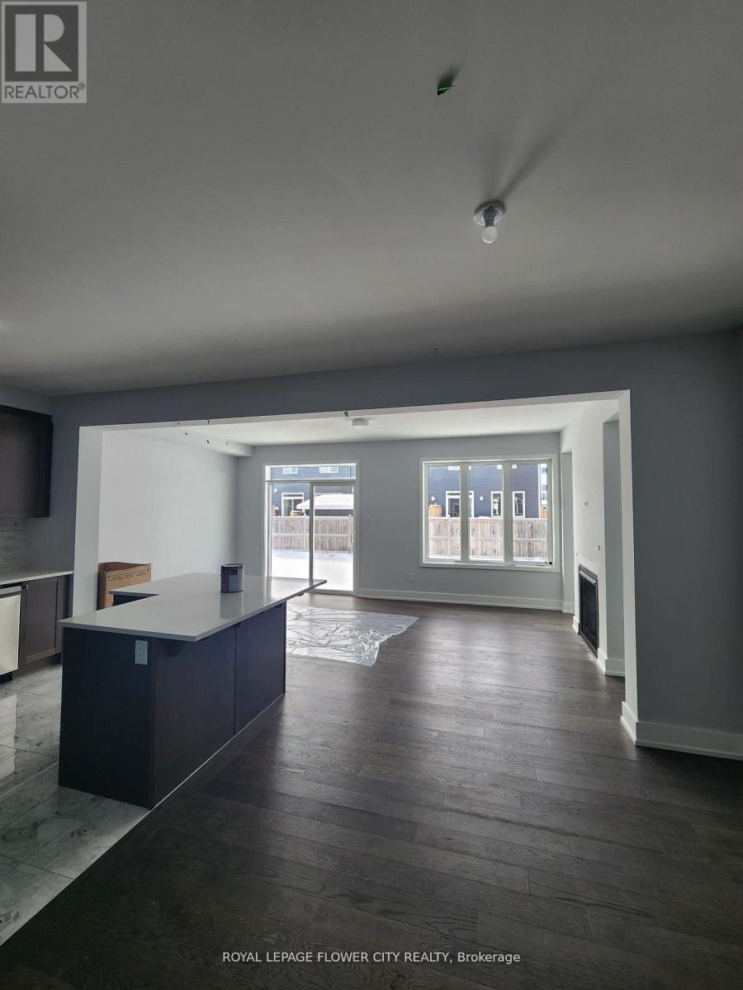1112 - 520 Steeles Avenue W
Vaughan, Ontario
This stunning corner unit is a perfect blend of modern elegance and cozy warmth, showcasing the love and care that has gone into every detail. Ideal for first-time home buyers, young couples, and professionals looking for a serene living space, this home is truly a rare find! **Renovated from Top to Bottom:** Step inside to discover a home that has been meticulously updated with high-quality finishes. Every corner of this residence reflects a commitment to comfort and style, making it move-in ready for its new owners.**Spacious Living Areas and Bedrooms:** The bright and airy living room is inviting, offering ample space for relaxation and entertaining. Large windows fill the space with natural light, creating a warm and welcoming atmosphere.**Gourmet Kitchen:** The modern kitchen boasts sleek countertops, contemporary cabinetry, and appliances, perfect for culinary enthusiasts. Whether you're cooking a gourmet meal or enjoying a casual breakfast, this space is both functional and stylish. ** Enjoy the luxury of not one, but two beautiful balconies! One is conveniently located off the master bedroom, providing a private outdoor oasis for morning coffees or evening sunsets. The second balcony, accessible from the living room, is perfect for entertaining guests or simply unwinding with a good book. Unobstructed North West Views get ready to watch gorgeous sunsets all year round- **Corner Unit Advantage:** Being a corner unit means extra privacy and natural light. The layout is thoughtfully designed, giving you a sense of space and tranquility that is hard to find in urban settings.- **Prime Location:** Located in Thornhill, you're just moments away from vibrant shopping, dining, and recreational options. With easy access to public transport and major highways, commuting to downtown Toronto or surrounding areas is a breeze. (id:60626)
Right At Home Realty
191 Homestead Drive Ne
Calgary, Alberta
Welcome to your dream home in the vibrant community of Homestead in NE Calgary! This beautifully upgraded home offers a total of four bedrooms and three full bathrooms, including a main floor bedroom with a full bath—perfect for guests or multi-generational living. The main kitchen is complemented by a convenient spice kitchen, ideal for culinary enthusiasts. Step inside through the elegant double door entry and experience the spacious layout featuring a luxurious master suite with double doors, a full ensuite, and a large walk-in closet with custom MDF shelving. Two additional generously sized bedrooms, each with their own MDF-shelved closets, share a common full bathroom. A large bonus room provides extra living space, perfect for a media area or playroom. The upper level also includes a side-by-side laundry for added convenience. The unfinished basement boasts 9-foot ceilings and a separate rear entry, offering excellent potential for future development. A large garage pad at the back completes this exceptional property. Don’t miss the chance to own this beautiful home in an excellent location. (id:60626)
RE/MAX Real Estate (Mountain View)
4 Ruthven Crescent
New Tecumseth, Ontario
Welcome to 4 Ruthvena beautifully maintained home that combines comfort with convenience in a sought-after, family-friendly neighborhood. Located just steps from two elementary schools, a brand-new park, and the vibrant Rec Centre offering activities for all ages, this freehold townhouse is perfectly positioned for those who value community and easy access to daily essentials. Inside, you'll find three spacious bedrooms and a thoughtfully updated 4-piece bathroom. The finished basement provides versatile space - ideal for a home office, playroom, or extra storage. Step outside to a fully fenced backyard featuring a deck and a charming gazebo - perfect for relaxing summer evenings and entertaining guests. Whether you're a growing family, professional couple, or looking to downsize without compromise, 4 Ruthven offers a warm welcome and an opportunity to enjoy the best of Alliston living. Quick access to commuter routes means you're never far from the city, yet you'll appreciate the peaceful, close-knit community vibe. Don't miss out on this move-in ready home (id:60626)
RE/MAX Escarpment Realty Inc.
4 Ruthven Crescent
Alliston, Ontario
Welcome to 4 Ruthven—a beautifully maintained home that combines comfort with convenience in a sought-after, family-friendly neighborhood. Located just steps from two elementary schools, a brand-new park, and the vibrant Rec Centre offering activities for all ages, this freehold townhouse is perfectly positioned for those who value community and easy access to daily essentials. Inside, you'll find three spacious bedrooms and a thoughtfully updated 4-piece bathroom. The finished basement provides versatile space—ideal for a home office, playroom, or extra storage. Step outside to a fully fenced backyard featuring a deck and a charming gazebo—perfect for relaxing summer evenings and entertaining guests. Whether you're a growing family, professional couple, or looking to downsize without compromise, 4 Ruthven offers a warm welcome and an opportunity to enjoy the best of Alliston living. Quick access to commuter routes means you're never far from the city, yet you'll appreciate the peaceful, close-knit community vibe. Don't miss out on this move-in ready home—schedule your visit today! (id:60626)
RE/MAX Escarpment Realty Inc.
111 Industrial Drive
Bienfait, Saskatchewan
5400sq.ft shop with nearly 2300sq.ft (on two levels) of living space that could also be turned into offices! Both the shop and home areas show like new. The home section is an open concept 2 bed 2 bath plus office with murphy bed, with large & bright kitchen, central air, central vac, RO system, and wet bar. The very large master bedroom also has a washer & dryer closet, walk in closet, and a very large ensuite with his/her sinks, soaker tub, and a large walk-in tiled shower. The shops has 18' ceiling, 4 overhead doors, in-floor heat with epoxy coating, full bathroom, sump, and ventilation. Two septic tanks, one for the sump, which is connected to town sewer, and one for the home which is a surface pump out. Generac 22KW automatic backup generator included in the sale (already hooked up and ready for use). This is a very well finished, well maintained building that doubles as a cozy house or office, and a shop for either your business or your toys. Must be seen to be appreciated! Call today for more information. (id:60626)
Mack Realty
475 Galena Shores Drive Lot# 54
Galena Bay, British Columbia
An amazing opportunity for your family cottage ... a well-built custom designed 3-bedroom cabin sitting over top a large double garage / shop on O.71 lakefront acres - dock included. Only one neighbor at the end of the road! The garage doors are nice & high for boat & other recreational toy storage, it also has a toilet room with stacking washer / dryer & of course a full size drink fridge & sofa to kick back on to enjoy the shade after a hot day out on the quads or lake, or maybe to warm up on after snowmobiling on a crisp winter day. This garage space offers lots of room to leave your outdoor gear - muddy/ wet clothes before heading upstairs to a bright residential suite; this is a very convenient set up to help you enjoy the outdoors without trampling through the cabin. Upstairs, before you enter the cabin, there is a partially covered deck with BBQ looking down over the land & out to the lake. Inside you will find the floor plan is quite open between the living dining & kitchen. There is a bright white 3-piece bathroom with glass/tile shower & beautiful wood floors, clear fir trim, A/C unit, & electric wall heaters. The back side of the cabin has 3 bedrooms. Bylaws allow a second/primary home to be built if desired. No timeline or requirement to build a main house. This package includes the dock and furniture ... check out the video tour of cabin, land and area. (id:60626)
Landquest Realty Corp. (Interior)
10711 76 Av Nw
Edmonton, Alberta
Welcome home to this charming, character-filled bungalow located in Edmonton’s Queen Alexandra neighbourhood, just south of the University of Alberta. Built in the 1940s it now features THREE DISTINCT AIR BNB SUITES with around 2000 square feet of living space. Close to bus stops, bike lanes, and a 15-minute walk from LRT, it delivers excellent accessibility to the university, Whyte Avenue, and downtown. The property retains its original charm—separate entrances, cozy living spaces, and fenced yard—making it ideal for short-term/ medium term rentals while preserving its neighbourhood feel. The most exciting feature of this home is it's BRAND NEW GARAGE WITH SUITE. This 33 by 131 lot gives the option to build a brand new home as well. All furniture can be included in the sale so you can have the suites rented out immediately. (id:60626)
Maxwell Polaris
1156 Somerville Street
Oshawa, Ontario
Welcome to this beautifully updated all brick raised bungalow in desirable North Oshawa, offering space, flexibility and serious potential for families, investors or home-based business owners. Sitting on an impressive 44x146 ft lot with 1,580 sqft above grade, this 3+1 bedroom, 1 kitchen home includes a separate entrance basement and a newly detached garden suite, professionally finished for your personal or creative use. Freshly painted in warm neutral tones, the main floor features a bright living room with elegant wainscotting, a welcoming dining area and a spacious primary bedroom. The third bedroom includes a walkout to a large deck and fully fenced backyard -- perfect for outdoor entertaining. Enjoy peace of mind with recent updates including windows (2019), furnace (2019), central air & heat pump, upgraded electrical panel, hot water tank and newly renovated bathrooms (over $20K invested). The basement offers excellent ceiling height and functionality, with a recreation room, games room (can be used as a 4th bedroom), a 3 piece bath and a dedicated laundry room. With its separate entrance, its ideal for in-law living or income potential. A long, private driveway for 5+ cars and leads to a fully detached garden suite, custom built with over $50K in upgrades. Whether you need a kids playroom, man cave, home office or studio space, this versatile structure offers endless opportunities (non-retrofit). Located minutes from Durham College, Ontario Tech University, Hwy 407, parks, transit, Costco and shopping. Zoned for Northern Dancer PS and St. John Bosco Catholic School. This is more than a home, it's a lifestyle upgraded with room to grow, create and invest in your future. (id:60626)
Condo Culture Inc. - Brokerage 2
525 Kill Dog Cove Road
Parkdale, Nova Scotia
"The thoughtful soul to solitude retires" to find serenity on Sherbrooke Lake, the most desirable lake in all Lunenburg County. This custom designed ICF, 2 bedroom home (plus den), close to 1,700 sq. ft. in size, is a well thought, contemporary design with a few touches of traditional, rustic charm, set on 1.3 acres with an exceptional 260 ft. of direct lake front. Beautiful landscaping beneath a canopy of mature trees leads through a pergola to the front foyer. One is greeted at the main entry with the primary, first level bedroom to the left (complete with ensuite and laundry) and further through the foyer, a large modern kitchen featuring large windows and offering a sweeping view of this arresting, natural, lakeside setting. Stepping into the generous dining and living room, featuring cathedral ceilings and skylights, one is immediately struck by the volume of space. Picture perfect windows beckon to a wrap-around porch - the perfect spot to relax and enjoy the good life. Through the outside kitchen door, a few steps from the house, is a relaxing sauna with a window onto the lake providing an ever changing show of nature while one relaxes. The private, second level offers a den, guest bedroom and a family bath. Approaching the lakeshore a large fire pit punctuates a commanding water view, and a wandering boardwalk through the trees takes one to a substantial wharf and dock for family swimming and boating. Thoughtful stewardship by the current owners is evident throughout this fine property from the well designed gardens to the sun-dappled, groomed forest. Take in the view of a family of Eagles soaring over the glistening waters of the lake. Located within 10 minutes to the amenities of a full time grocery store and gas station at Maders General Store. Only 30 to 40 minutes to Mahone Bay, the UNESCO Town of Lunenburg, or the heart of the Annapolis Valley. Just 90 minutes to Halifax or the Airport, and simply a breath away from paradise. (id:60626)
Engel & Volkers (Lunenburg)
726 Rouncey Road
Ottawa, Ontario
Tastefully upgraded 3-bedroom, 3-bath executive townhouse in Kanata. it offers tremendous functional living & entertaining space! features a sun-filled open-concept main level- spacious kitchen w/ breakfast bar quartz countertops & quality appliances: formal dining & Living areas w/ fireplace, patio door access to the backyard: convenient powder room & garage access. the upper level offers 3 spacious bedrooms, including teh principal w/ 5-pc ensuite & walk-in closet. The family bath & convenient laundry room complete the space. The finished basement offers a large family room, utility room, & storage. Tasteful finishes, including WOOD & Ceramic flooring. Nestled in a community where pride of ownership prevails, & close to transit, recreation, shopping, dining, & schools.. (id:60626)
Royal LePage Flower City Realty
110 Melrose Avenue
Barrie, Ontario
EAST-END CHARM MEETS ENDLESS POSSIBILITY JUST MINUTES FROM THE WATERFRONT! Don't miss this fantastic opportunity to own a charming bungalow in Barrie’s highly desirable East End, just a short walk to parks, shops, cafes, groceries, and minutes from the vibrant downtown core. Soak up the best of Barrie’s waterfront lifestyle with effortless access to the picturesque Johnson’s Beach and the scenic North Shore Trail, where breathtaking views, endless outdoor adventures, and unforgettable days in the sun await just minutes from your door. Set on a beautifully landscaped lot with mature trees, thoughtful exterior updates, and a classic front bay window, this home offers incredible curb appeal and a welcoming presence. The spacious backyard is a true highlight, featuring lush greenery, a large patio, excellent privacy from rear neighbours, and a garden shed for added storage - perfect for outdoor living and entertaining. Inside, you'll find a warm and functional layout with a bright living and dining area, cozy kitchen, three bedrooms, and a stylish 4-piece bath. The sunroom is a standout with its abundance of natural light, featuring large windows and direct access to the backyard, making it an ideal space to relax and enjoy the outdoors all year. Downstairs, the expansive basement offers a versatile rec room, a secondary kitchenette with a bar window and cold storage, a 3-piece bath with a walk-in shower, and a flexible sewing or hobby room, perfect for hosting, entertaining, or in-law suite potential. Beneath the main floor carpeting lies original hardwood flooring, waiting to be uncovered and revived, offering a glimpse of the home's timeless charm with plenty of opportunity to customize and make it uniquely yours. Bursting with possibility, this #HomeToStay is ideal for first-time buyers or investors eager to add personal touches and value in a truly unbeatable location! (id:60626)
RE/MAX Hallmark Peggy Hill Group Realty Brokerage
10 Cornflower Crescent
Hamilton, Ontario
RARE BUNGALOW TOWNHOME IN PRIME LOCATION! Welcome to 10 Cornflower Crescent, a beautifully maintained freehold bungalow townhomelocated in one of Hamiltons most sought-after communities. This rare find, proudly owned by its original owner, offers comfortable and stylishmain-floor living with elegant hardwood floors throughout. Featuring 2 spacious bedrooms and 2 full bathrooms, this home boasts a bright, openlayout complete with a welcoming living room, dedicated dining area, and a well-appointed kitchen showcasing stainless steel appliances, granitecountertops, and ample cabinetry. Enjoy the convenience of main floor laundry and direct garage access to the home, adding ease andfunctionality to everyday living. Step outside to your maintenance-free backyard, fully decked for effortless outdoor enjoyment. The lower level isa blank canvasgenerously sized with endless potential. It includes a rough-in for a full bathroom and enough space to easily add two or moreadditional bedrooms, a large recreation room, or even a private suite. A perfect opportunity to customize and expand your living space to suityour lifestyle. Enjoy the convenience of a low monthly maintenance fee of just $106.75, perfect for downsizers or anyone seeking ease of living.Ideally located just minutes from highways, shopping, and all essential amenities, this home combines peaceful suburban living with urbanconvenience. Dont miss this rare opportunity to own a one-level townhome in a quiet, friendly neighbourhood. (id:60626)
Royal LePage Real Estate Associates

