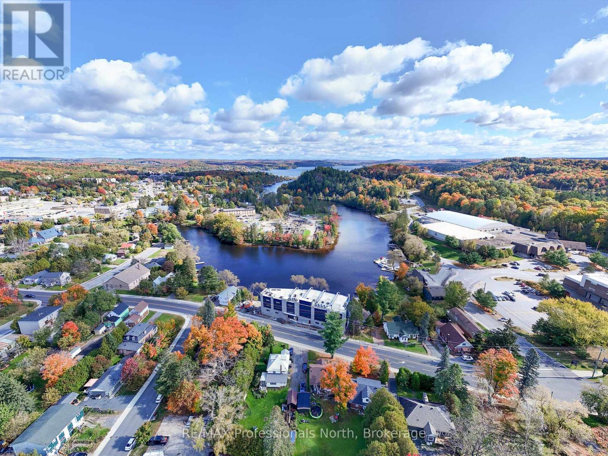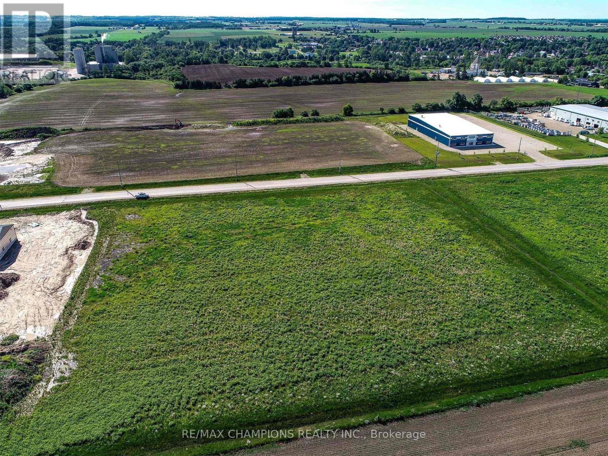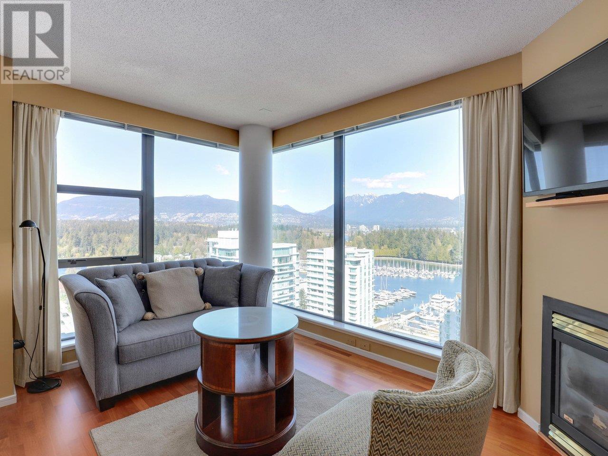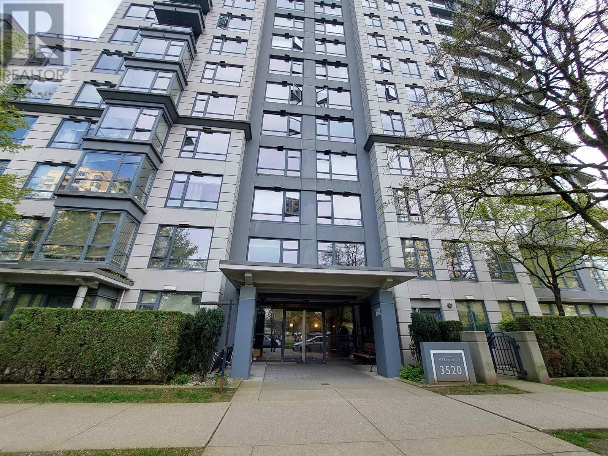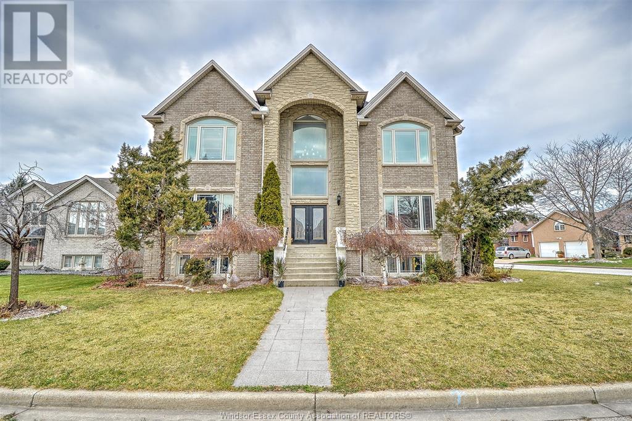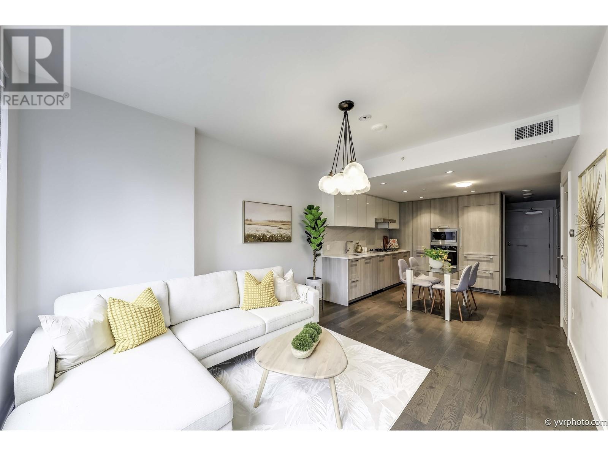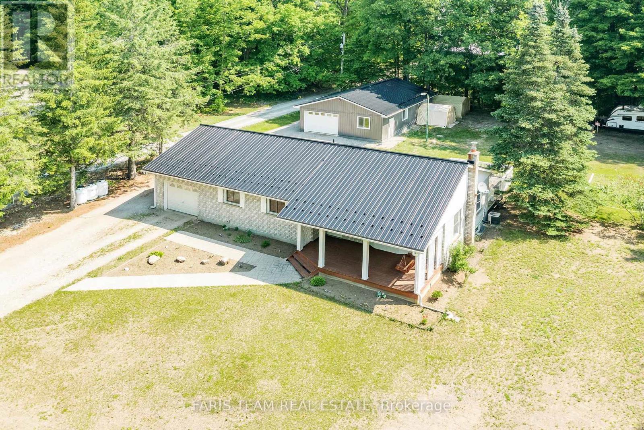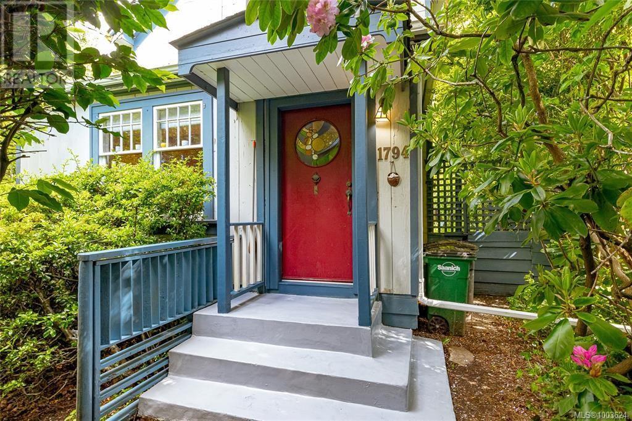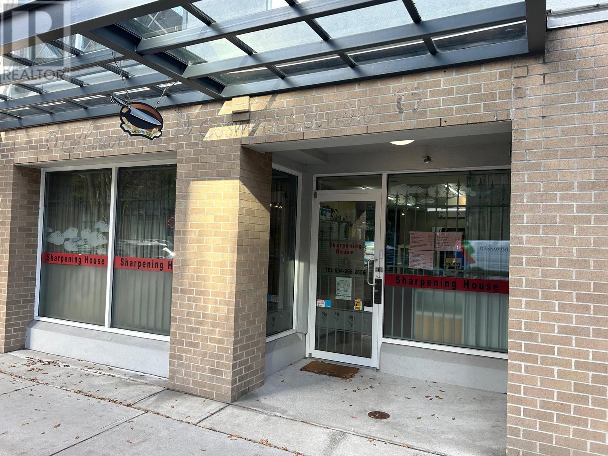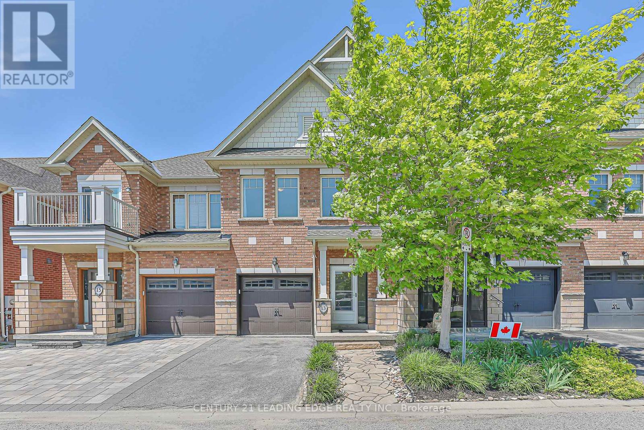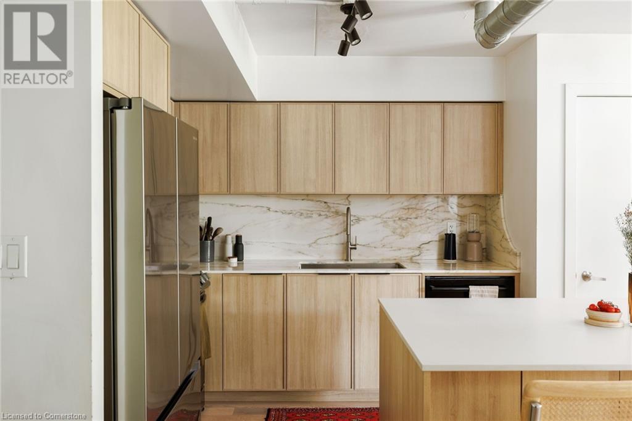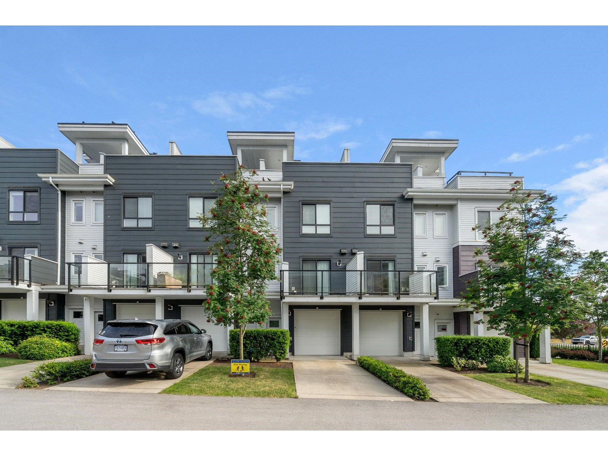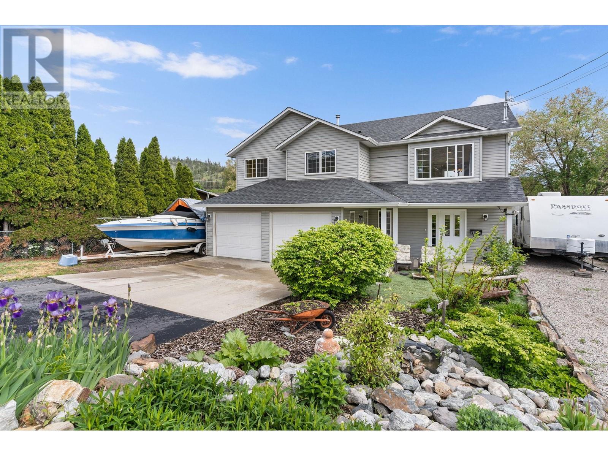419 2250 Wesbrook Mall
Vancouver, British Columbia
What a great home!! Pleasure to offer beautiful condo 'Chaucer Hall' built by Polygon in the heart of UBC Campus. Rare opportunity to find this TOP FLOOR, SW facing, BRIGHT & SPACIOUS 2 Bed, 2 Bath unit overlooking beautiful courtyard full of sunshine. Private covered balcony allowing you peaceful enjoyment all year round. Well maintained unit with high ceilings, 2 large bedrooms with spacious closet, laminate flooring throughout, S/S appliances, gas range, gas fireplace and in-suite laundry. Low maintenance fee is an advantage and water & hot water are included. Walking distance to almost every department of UBC, town shopping, swimming pool, gym, and bus loop. Close to U-Hill Middle School and Elementary School. It's great condition, perfect location. Book your private viewing today! (id:60626)
Nu Stream Realty Inc.
204 - 32 Brunel Road
Huntsville, Ontario
Welcome to The Riverbend, where urban convenience meets Muskoka Luxury along the shores of the Muskoka River. An exclusive condominium community with only 15 suites. From every suite, in every season, you are guaranteed to enjoy peace, serenity and beautiful views of the Muskoka landscape. The Riverbend offers the perfect blend of low maintenance living, paired with convenient access to Huntsville's bustling downtown core and other amenities, and convenient access to 40 miles of boating (boat slips are available for purchase). Suite 204 offers a spacious entry with abundant storage, and large open concept living space and one bedroom plus a large den for overnight guests or an office. The living room boasts stunning riverfront views highlighted through the large, triple paned with energy efficiency in mind. Amenities include a large dock for enjoyment at the waterfront and a patio and BBQ area for hosting your guests. Each suite comes with one underground parking space, with additional spaces available for purchase. There is also guest parking available. Book your showing at the model suite today to discuss interior design options and learn more about this incredible offering! (id:60626)
RE/MAX Professionals North
Ptlt 46 Drayton Industrial Drive
Mapleton, Ontario
$$$PRICED TO SELL $$$ General Industrial M1 Zone Lot In Drayton Industrial Park, Municipal Water, Sewage & Gas Servicing Available At The Lot Line, It Is Flat And Clear 1.984 Acre Lot As Per GeoWarehouse, Can Build Up To 50000 Sq Ft Covered Area- Ready To Be Developed commercial Lot in Drayton. General industrial Zoning allows a good range of uses including contractor's yard, auto body repair shop, transport establishment, etc. For Sale Sign On The Vacant Land. (id:60626)
RE/MAX Champions Realty Inc.
2406 1723 Alberni Street
Vancouver, British Columbia
This sub-penthouse at The Park building offers stunning expansive Water, North Shore mountain, Coal Harbour, Lost Lagoon, Stanley Park and city views from every room. Floor to ceiling windows provide lots of natural light. This home comes with AC, a private single car gated garage with a storage room. Functional layout with 1 bedroom + den (that can be a guest bedroom) + office. Conveniently located in the Westend/ Vancouver Downtown area just steps away to Seawall, Stanley Park, restaurants, cafes, shops on Robson Street and recreation. (id:60626)
Macdonald Realty
106 3520 Crowley Drive
Vancouver, British Columbia
Garden-Level Corner Unit: This rare garden-level corner unit features 3 bedrooms, offering ample space and privacy. Enjoy the convenience of a private ground-level entrance and a smart, open-concept layout that maximizes every square foot. The home is filled with natural light from expansive windows overlooking lush greenery. Brand-new washer, dryer, and dishwasher; 2 secure parking stalls with 1 locker. Steps from Gaston and Melbourne Parks, top-rated schools, childcare facilities, and a variety of restaurants. Joyce SkyTrain Station is just minutes away-reach downtown Vancouver in about 20 minutes or Metrotown in just two stops for world-class shopping and entertainment. (id:60626)
Royal Pacific Realty Corp.
7593 Lark Street
Mission, British Columbia
SPACIOUS FAMILY HOME W/ LEGAL SUITE ON A QUIET CUL-DE-SAC! This 5-bed, 3-bath home offers a flexible layout tucked away on a quiet cul-de-sac. Main floor features an open-concept living and dining area filled with natural light, along with 3 bedrooms-including a primary w/ powder room. Downstairs, there's plenty of space for extended family or guests w/ a den and large additional bedroom for upstairs use, plus a legal above-ground 1-bedroom suite w/ walk-out double doors and separate entry. Updates over the years include kitchen, flooring, bathrooms, windows, AC, and exterior. Plenty of parking with room to add a shop! All just minutes from Mission Memorial Hospital, Superstore, Walmart, and more. Great for commuters with easy access to Lougheed Highway! (id:60626)
Royal LePage - Wolstencroft
2600 Chick Court
Windsor, Ontario
Nestled in the heart of South Windsor, this exquisite home on a peaceful cul-de-sac offers an unparalleled blend of space, comfort, and modern elegance. From the moment you step inside, you'll be captivated by the expansive, open-concept layout that flows seamlessly, showcasing oversized rooms filled with natural lighting. The sleek, modern kitchens are perfect for culinary adventures, while the cozy family rooms, complete with a gas fireplace, invites you to relax and unwind. Step outside to a spacious backyard oasis featuring a covered patio, perfect for entertaining or quiet evenings under the stars. Step out of your suite onto your personal and private balcony overlooking the Bellwood Estate. With its impressive size, thoughtful design, and prime location near top schools, parks, and all the amenities-This home has a lot to offer, it's more than a residence-it's your dream lifestyle come true. Don't miss your chance to make 2600 Chick Court yours! (id:60626)
Bob Pedler Real Estate Limited
116 Broadview Avenue
Whitby, Ontario
Welcome to 116 Broadview Ave, a beautifully updated home located in one of the city's most sought-after neighborhoods. This charming property sits on a very unique and rare lot, 75 feet wide and 200 feet deep. This Bungalow home features a spacious, open-concept layout with a bright and inviting living area, perfect for both family gatherings and entertaining. The kitchen is equipped with high-end appliances, ample counter space, ideal for cooking and hosting. With three properly sized bedrooms and two full bathrooms, this home offers plenty of space for comfortable living. The private backyard is a peaceful retreat, perfect for relaxing or outdoor dining. Ideally situated close to parks, transit, and a variety of local amenities, this home offers the perfect blend of tranquility and urban convenience. Don't miss out on this exceptional opportunity! (id:60626)
Century 21 Leading Edge Realty Inc.
807 8160 Mcmyn Way
Richmond, British Columbia
Location! @ ViewStar! Better than NEW for the quality and price! 2 bed+2 full bathroom located in The Largest Water Front Community, right beside Capstan Skytrain Station. Quiet and Bright Unit with HIGH ceiling, AC, engineered hardwood floor, luxury cabinetry with Miele appliances. INCLUDE 1 PARKING, 1 LOCKER Great Amenities with fully equipped gym, indoor pool, entertainment room, and a courtyard. Steps to Skytrain station, bus stop, Yaohan Centre, Costco. Great condition with functional layout for living or investment! Easy to Show! (id:60626)
RE/MAX Crest Realty
1941 Vespra Valley Road
Springwater, Ontario
Top 5 Reasons You Will Love This Home: 1) Set on over half an acre, this property offers rare outdoor space with endless potential, whether you're dreaming of gardens, a pool, or just extra room to relax and play; enjoy the peaceful rural lifestyle while being less than 10 minutes from all the amenities of Barrie, including shopping, schools, restaurants, and commuter routes 2) The fully insulated 28x 40 workshop, built in 2020, is a standout feature, with radiant floor heating and year-round functionality, it's perfect for hobbyists, tradespeople, or anyone in need of serious workspace or storage 3) The heart of the home is a custom-designed kitchen featuring rich cherry wood cabinetry and a large centre island, ideal for entertaining, meal prep, or gathering with loved ones 4) This well-kept bungalow offers three main level bedrooms and the lasting durability of a brand-new steel roof, providing a blend of function and peace of mind 5) Nature lovers will appreciate nearby walking trails, including access to the Trans Canada Trail, perfect for morning strolls, biking, or simply enjoying the outdoors just minutes from your door. 1,177above grade sq.ft. plus a finished basement. Visit our website for more detailed information. (id:60626)
Faris Team Real Estate Brokerage
515 3289 Riverwalk Avenue
Vancouver, British Columbia
Step into this immaculate 3 bdrm S.E.corner home at R+R by Polygon! The thoughtfully designed interior feats. 9' ceilings, wide plank laminate flrs, and oversized windows that ooze an abundance of natural light into the space while offering serene river and park views! The open-concept kitchen boasts premium appliances, Bosch gas cooktop and oven, polished quartz countertops and a spacious island. A spacious Master Bdrm w/luxury ensuite & lrg walk-in closet w/custom organizers.Just steps to the myriad of superb lifestyle amenities River District has to offer! 2 parking & 1 Lrg self contained Storage Locker conveniently located on the 5th flr. Monthly Maint fees include RADIANT IN FLR HEAT & HOT WATER! (id:60626)
Multiple Realty Ltd.
41662 Brennan Road
Squamish, British Columbia
The way Squamish living was meant to be! Truly the last of its kind; enjoy breathtaking, unobstructed mountain views right from your future front door-perfectly suited for those who value peace, privacy, and natural beauty! Positioned in one of Brackendale's most scenic settings, this full size residential homesite offers the ideal backdrop for your custom dream home. Flat and ready to go, no blasting required! The homesite is fully serviced at the lot line, and zoned to allow up to two dwellings per site. Located just minutes from local trails, schools, shops, and dining, you'll enjoy both convenience and tranquility in equal measure. With Whistler at your convenience and Vancouver just down the highway, don't miss your chance to secure your opportunity in this sought-after location. (id:60626)
Royal LePage Black Tusk Realty
41654 Brennan Road
Squamish, British Columbia
The way Squamish living was meant to be! Truly the last of its kind; enjoy breathtaking, unobstructed mountain views right from your future front door-perfectly suited for those who value peace, privacy, and natural beauty! Positioned in one of Brackendale's most scenic settings, this full size residential homesite offers the ideal backdrop for your custom dream home. Flat and ready to go, no blasting required! The homesite is fully serviced at the lot line, and zoned to allow up to two dwellings per site. Located just minutes from local trails, schools, shops, and dining, you'll enjoy both convenience and tranquility in equal measure. With Whistler at your convenience and Vancouver just down the highway, don't miss your chance to secure your opportunity in this sought-after location. (id:60626)
Royal LePage Black Tusk Realty
1794 Midgard Ave
Saanich, British Columbia
This iconic 1905 Saanich farmhouse is being sold under Order for Conduct of Sale - Foreclosure, offering a rare opportunity to own a piece of history in the Mt. Tolmie area. Surrounded by mature trees and fruit plants, the home is just a block from UVIC and within wlaking distance to beaches, schools, shopping, and transit. Built from yellow and red cedar, this 3-bedroom, 2-bath home has been in the same family for over 40 years and remains solidly constructed with enduring character. Inside, you'll find high ceilings, handcrafted woodwork, and a former artist's studio ready for your vision. A shady side lawn and sunny private patio provide peaceful outdoor living. Major updates in 2015 include new roof, gas furnace, and hot water tank. A unique opportunity to restore and invest in a heritage property with lasting potential. Pictures and Floor Plan by VI Standard Real Estate Services. Thanks Luke. 604-561-0053 / rpluke50@gmail.com (id:60626)
RE/MAX Lifestyles Realty
111 511 W 7th Avenue
Vancouver, British Columbia
Location! Location! Location! Great opportunity to purchase a strata retail unit located in one of Vancouver's hottest markets. Canada Line, Cambie Street shopping corridor, Olympic Village and access to downtown just minutes away. (id:60626)
Multiple Realty Ltd.
13 Lodestone Lane
Whitchurch-Stouffville, Ontario
Opportunity awaits! Welcome to 13 Lodestone Lane, where northern living collides with an urban lifestyle, offering the best of both worlds. Step into this bright 3-bedroom townhouse located in one of Stouffville's most charming neighbourhoods. Close to all amenities and schools, this is an ideal space for young families, first-time buyers, or downsizers. Here you'll find an eat-in kitchen with granite counters, a reverse-osmosis water filtration system, upgraded bathrooms, a fully finished basement, spacious bedrooms and a primary sanctuary (with 6-piece ensuite) that needs to be seen. Step out of the walk-out from the kitchen, onto the composite deck and into a tranquil scene not to be forgotten. The backyard boasts the best view in the neighbourhood, overlooking a gorgeous pond and the surrounding Greenbelt. Morning coffee and backyard entertaining will never be the same. This home needs to be seen! Come experience it for yourself before it's gone! (id:60626)
Century 21 Leading Edge Realty Inc.
1685 Harbour View Crescent
Kelowna, British Columbia
No GST, No PTT, No Spec Tax! Experience resort-style living in the lakeside community of West Harbour, right in the heart of Kelowna. Build your dream home quickly and hassle-free with our in-house builder and custom house plan—a 3-bedroom, 3-bathroom walkout rancher featuring a main-floor primary and 2 additional bedrooms on the lower level. Choose your own interior colour scheme, or let our in-house design team create the perfect package just for you! With no complicated builder terms, just 10% down and the balance upon completion, it’s a stress-free process. And the best part? The foundation is already poured, services are in place, and the permit is ready—so your dream home can be built in no time! The amenities at West Harbour are second to none. Residents enjoy access to a 500-ft private, swimmable beach, a pool, hot tub, playground, dog run, sports courts, clubhouse, and fitness centre—all for just $245/month. Boat slips are also available for an additional fee. For more details on this unique opportunity call Taryn or Cory today! Don’t forget to ask about the Legacy Fund. (id:60626)
Royal LePage Kelowna
1678 Harbour View Crescent
Kelowna, British Columbia
No GST, No PTT, No Spec Tax! Now Under Construction! Experience resort-style living at its finest in the lakeside community of West Harbour, right in the heart of Kelowna. Build your dream home quickly and hassle-free with our in-house builder and custom house plan—a 3-bedroom, 3-bathroom walkout rancher featuring a main-floor primary suite and 2 additional bedrooms on the lower level. Choose your own interior colour scheme, or let our in-house design team curate the perfect package just for you! With no complicated builder terms, just 10% down and the balance upon completion, it’s a stress-free process. And the best part? The foundation is already poured, services are in place, and the permit is ready—so your dream home can be built in no time! The amenities at West Harbour are second to none. Residents enjoy access to a 500-ft private, swimmable beach, a pool, hot tub, playground, dog run, sports courts, clubhouse, and fitness center—all for just $245/month. Boat slips are also available! For more details on this unique opportunity call Taryn or Cory today! Don’t forget to ask about the Legacy Fund. (id:60626)
Royal LePage Kelowna
1100 Lansdowne Avenue Unit# 346
Toronto, Ontario
Step inside this incredible 2-storey loft in The Foundry Lofts. Once a train factory, now a one-of-a-kind industrial modern space. This unit offers 2 bedrooms, 2 bathrooms, in -suite laundry, and is packed with updates. New engineered hardwood floors, brand new appliances, and a completely reimagined kitchen featuring marble countertops and backsplash, custom cabinetry, and a stunning island with a Caesarstone quartz top. The open-concept layout is flooded with natural light from the huge windows that stretch across the space. The building has all the essentials: gym, party room, media room, visitor parking and a beautifully designed central atrium that offers a serene space to relax or entertain year-round. Perfectly located in Toronto's west end, close to TTC, Earlscourt Park, Balzac's Coffee, grocery stores, and more. RSA (id:60626)
RE/MAX Escarpment Realty Inc.
57 16336 23a Avenue
Surrey, British Columbia
PRIVATE ROOFTOP PATIO | VIEWS | 1,670 SQFT NOT INCUDING 498 SQFT ROOFTOP SPACE | Welcome to SOHO, With 3 bed/4 bath & North/ South facing, abundance of natural light, this home offers a perfect blend of style and comfort. Step inside to discover an open concept interior with Large windows, S.S. appliances enhancing the overall character of the home. Rooftop patio over looking at Park and mountains provides unparalleled private space where you can rest and entertain. Being in the Center of Grandview neighbourhood gives close access to shops, restaurants, Recreations, schools, public transits and more! (id:60626)
Sutton Group-West Coast Realty
2421 Glacier Court Unit# 12
Kelowna, British Columbia
Nestled in the sought after community of Dilworth Mountain, this beautifully updated property built by the esteemed Dilworth Homes boasts breathtaking views of both the surrounding peaks and vibrant cityscape below, offering the perfect blend of serene living contiguous to modern convenience. With 2,779 square feet of living space, 10 foot ceilings in the greatroom and 9 foot ceilings throughout, this home is ideal for those seeking comfort and style with stunning panoramic views from your kitchen, living room, balcony, and master suite. This properties key features include 4 generously sized bedrooms and 3 bathrooms, natural gas fireplace and BBQ hookup, NuVo home sound system throughout the interior and exterior, a spacious finished walk-out basement, double-car garage and 2 extra parking spots out front, along with brand new flooring and recently upgraded central vac system, toilets, washer/dryer, dishwasher, and paint! Located just minutes from the airport, rail trail, and all shopping centres, schools, parks, and golf courses, this property offers easy access to everything you need, with no through road for that extra bit of privacy. This wonderful home provides you with the opportunity to live in tranquility without having to forfeit any of life's luxuries. Come see for yourself! (id:60626)
Exp Realty (Kelowna)
305 Snowsell Street N
Kelowna, British Columbia
Welcome to North Glenmore Living! This spacious 5-bedroom, 3-bathroom home is nestled in one of Kelowna’s fantastic family-friendly neighbourhoods. Just steps from schools, parks, recreation, and everyday amenities, it offers the perfect blend of convenience and community. The main living area is bright and welcoming, with ample space for the whole family. The ground level features a two bedroom, one bathroom in law suite/mortgage helper with a private entrance and separate driveway. Outside, the large, fully fenced backyard is a gardener’s dream—ready for planting, playing, or relaxing. There’s ample parking, including space for an RV or boat, and the home sits across from a beautifully maintained vegetable garden offering a peaceful, rooted connection to nature. The roof was replaced in 2018, offering peace of mind and added value. This is more than just a house—it’s a space where your family can grow, thrive, and feel right at home. (id:60626)
RE/MAX Kelowna
20 - 530 Speers Road
Oakville, Ontario
Brand new premium office condominium | Oakville. Introducing unit 20 at a newly built, high-end office condominium complex in Oakville. This 1440 sq. ft. unit features soaring 20-foot clear ceiling heights and a modern glass façade, and providing abundant natural light throughout. Delivered in a shell condition with HVAC (rooftop) and plumbing rough-ins, ready for customization to suit your business needs. Prime location along one of Oakville's busiest corridors with direct access to public transit and just minutes from the QEW & Hwy403. Surrounded by numerous amenities, this location offers excellent convenience for staff and clients alike. Zoned E4, allowing for a wide variety of office and commercial uses, including exclusive medical use. Plenty of on-site parking available. Key features: 1440 sq. ft., 20 ft. clear height, glass façade with natural light, HVAC installed (rooftop), plumbing rough-ins, E4 zoning - broad range of permitted uses. (id:60626)
Coldwell Banker Realty In Motion
35 Crossmore Crescent
Cambridge, Ontario
One of a Kind in the Neighborhood Welcome to 35 Crossmore Crescent, an immaculate home with nearly $100,000 in upgrades. This rare gem offers 3 bedrooms and 2.5 bathrooms, situated on a premium lot backing onto a $3 million park featuring a splash pad with changerooms, tennis court, basketball court, dog park, kids' playground, and skatepark. All beside a future elementary school. Step through the double doors into a bright foyer with 9 smooth ceilings, upgraded 12x24 porcelain tiles, and 8 tall shaker doors throughout. Walk past the powder room and garage access into your open-concept living space with White Oak hardwood floors and large windows overlooking the park. The custom gourmet kitchen is fully upgraded, featuring quartz countertops with matching backsplash, soft-closing high-gloss cabinets, valance lighting, and top-of-the-line Jenn-Air appliances with a 4-year warranty. Includes a built-in 42 fridge with waterline, 30 microwave/oven combo, 30 drop-in induction cooktop, and integrated hood fan, all with flush cabinet paneling for a sleek, modern look. The oversized island offers a waterfall-edge breakfast bar, undermount sink, central vac rough-in, pull-out garbage/recycling, spice rack, and pot filler combining functionality and style. Host guests in the spacious living and dining area with direct backyard access and a built-in BBQ gas line. The living room is equipped with a TV wall mount and conduit for hidden wiring. Upstairs, enjoy a large laundry room, a primary bedroom with walk-in closet, and a luxurious 4-piece ensuite with quartz countertops, heated tile floors, frameless glass shower, niche, and double sinks. Two additional bedrooms share a beautifully finished main bathroom, with no detail missed. The unfinished basement includes a 200 Amp electrical panel with surge protection, cold storage, and a 3-piece rough-in. This home blends premium finishes, thoughtful upgrades, and a location thats hard to beat. A must-see. (id:60626)
RE/MAX Twin City Realty Inc.


