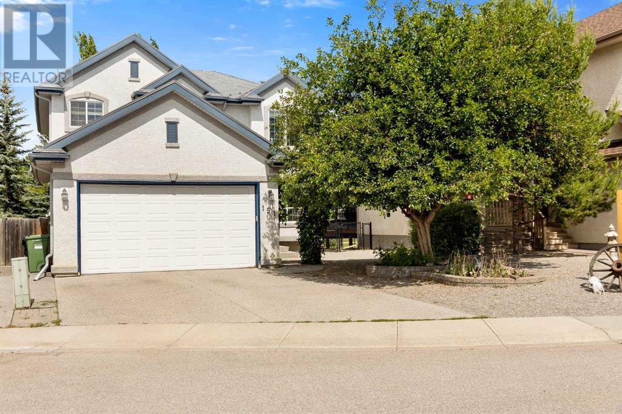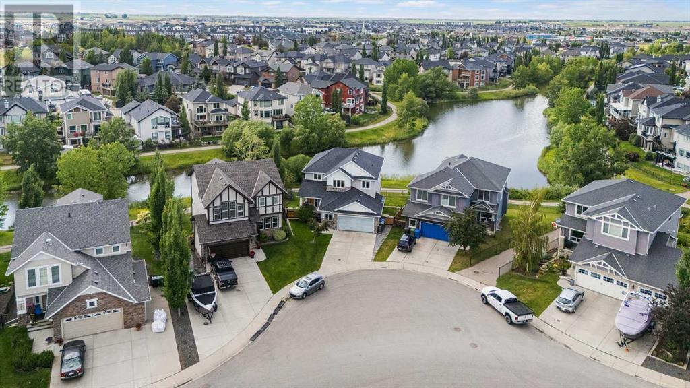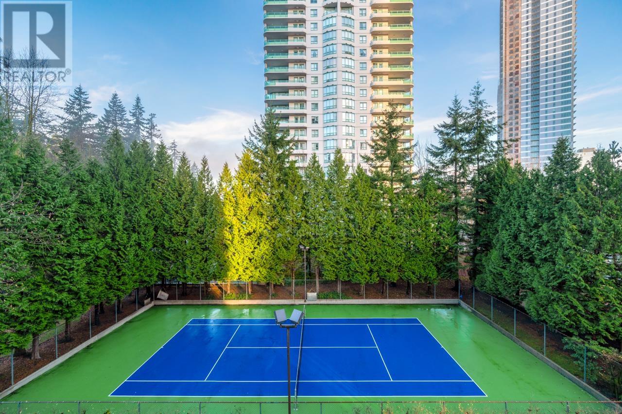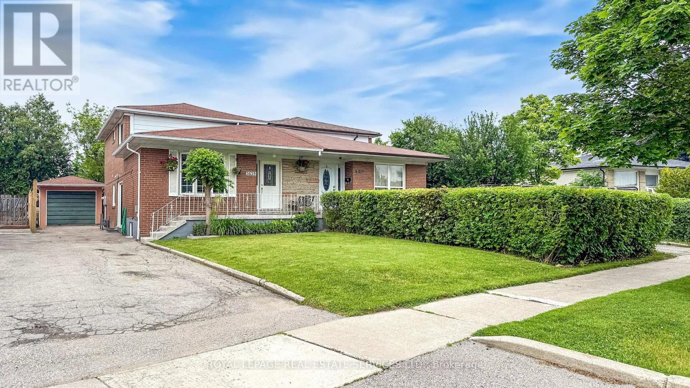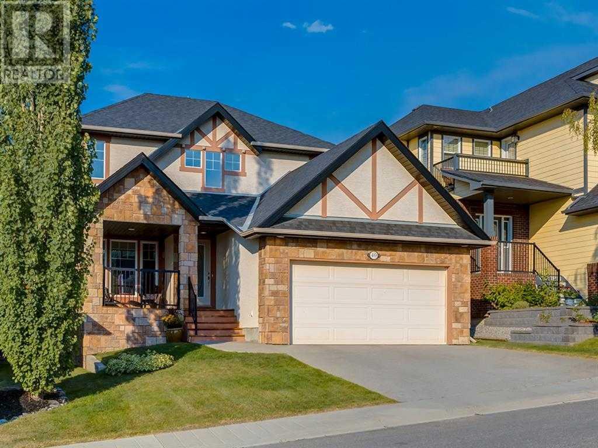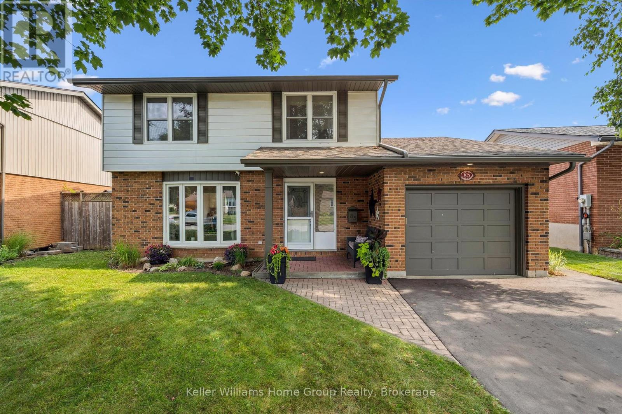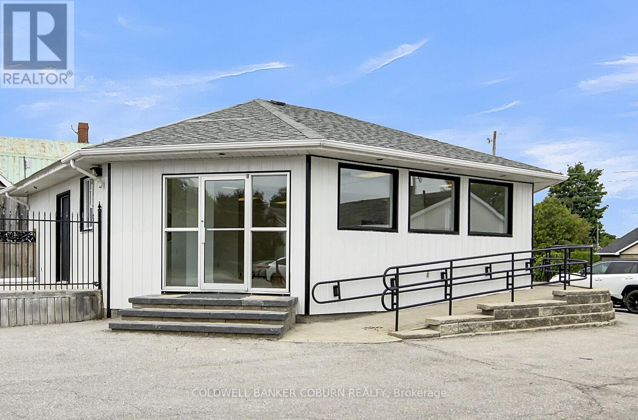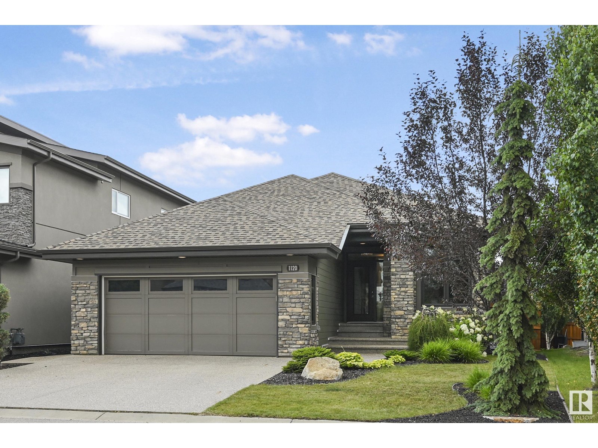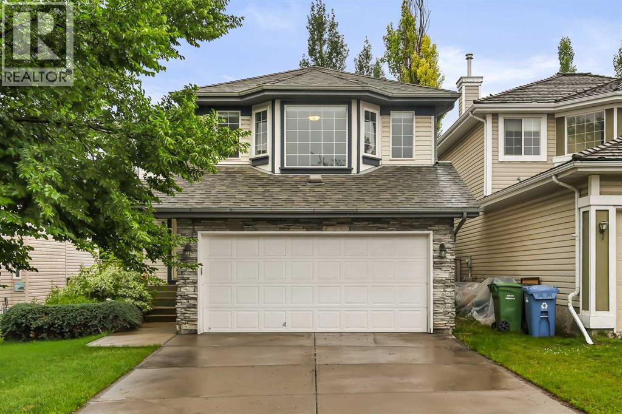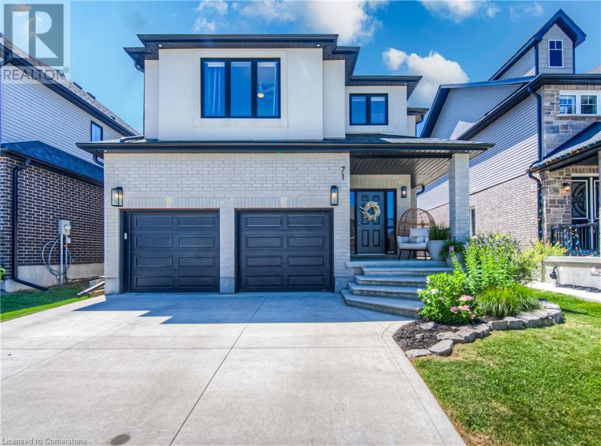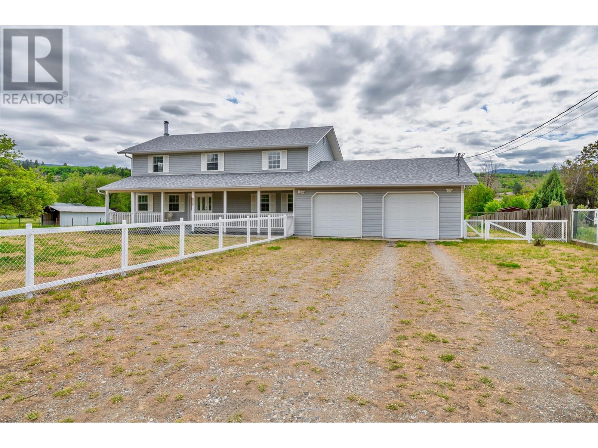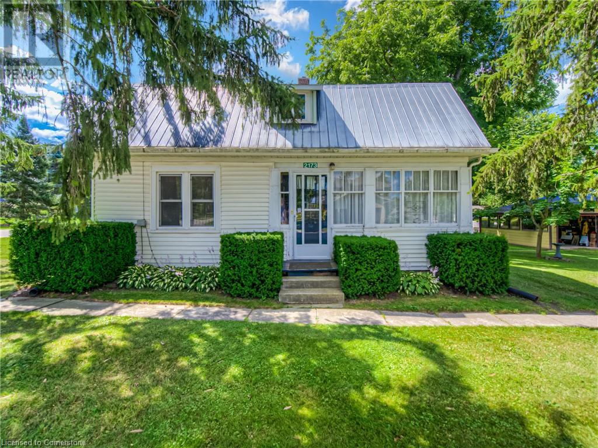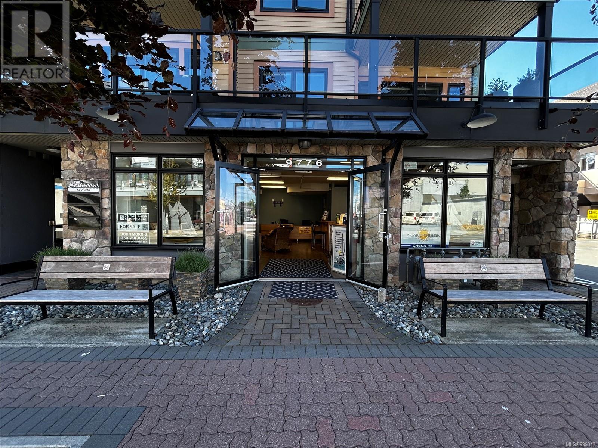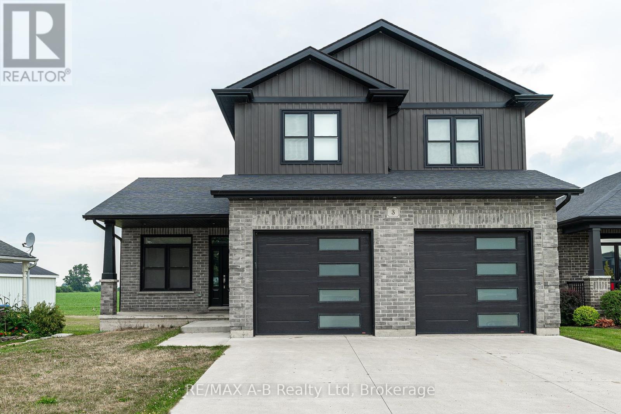151 Cranwell Close Se
Calgary, Alberta
Welcome to your new home in the Desirable community of Cranston! Built in 2001 and perfectly situated on a prime lot backing onto a peaceful green space with walking paths and a playground—just a short stroll from the local primary school. This beautifully maintained and spacious home offers over 3,500 sq ft of developed living space, featuring 5 bedrooms and 3.5 bathrooms.The spacious, well-designed kitchen, where friends and family can gather around the large island is perfect for casual meals, entertaining, or simply enjoying time together. The kitchen appliances, as well as the washer and dryer, have been recently upgraded, adding modern convenience and value.With multiple living areas—including a formal living room, cozy family room with fireplace and built in cabinet, main floor den, large rec room in the fully developed basement, and a bright 3-season sunroom—there's space for everyone to relax or work from home. The home is flooded with natural light with an abundance of windows and you can even catch mountain views on clear days.Durable galvanized steel shingles (installed in 2013) come with a transferable 50-year warranty, so you never need to worry about hail. Additional highlights include an insulated and drywalled garage, exposed aggregate driveway and sidewalks, a fully fenced and landscaped yard, and an 8’x10’ shed for extra storage.Don’t miss this exceptional opportunity to own in one of Cranston’s most desirable locations! (id:60626)
Comox Realty
156 Rainbow Falls Manor
Chestermere, Alberta
Welcome to your dream home in the heart of Rainbow Falls, Chestermere! This stunning 2,336 sq ft property offers a rare opportunity to enjoy peaceful pond-side living with breathtaking west-facing sunsets and direct access to nature.Step inside to discover a spacious and thoughtfully designed layout featuring 3 bedrooms, 2.5 bathrooms, a bonus room upstairs, and an attached double car garage. The bright and airy main level is filled with natural light and showcases expansive pond views. From the main living area, step out onto a spacious deck built for entertaining, where you can host summer barbecues or unwind while overlooking the water.Upstairs, the well-appointed bedrooms provide privacy and space, while the bonus room offers the perfect area for a family room or playroom. The unfinished walkout basement presents endless opportunities to expand your living space—all while enjoying serene pond views.Enjoy a lush, low-maintenance yard with a built-in irrigation system, and stay comfortable year-round with dual furnaces to keep you warm and cozy through the winter months.Located in one of Chestermere’s most desirable communities, this home perfectly balances style, comfort, and natural beauty. (id:60626)
RE/MAX Key
505 6188 Patterson Avenue
Burnaby, British Columbia
Spacious 2-bedroom, 2-bathroom unit in the heart of Burnaby's sought-after Metrotown area! This home is just a 3-minute walk to the SkyTrain station yet perfectly positioned away from train noise. Surrounded by shopping centers, supermarkets, restaurants, and all the amenities you could ask for, this unit offers unmatched convenience. Featuring an open-concept living area with abundant natural light, a designated dining space, and two balconies for enjoying the views. The secondary bedroom includes a space-saving murphy bed, overlooking the community tennis court, while the building provides access to an enclosed glass pool and other recreational facilities. An ideal place to call home with comfort and accessibility combined! (id:60626)
Lehomes Realty Premier
1729 Bayside Close Sw
Airdrie, Alberta
Step into Bayside, where the sunsets linger a little longer, neighbors still wave from their driveways, and the word “community” actually means something. This isn’t just a house, it’s where birthday candles get blown out in the backyard, kids zigzag between the trampoline and the fire pit, and the kitchen fills with the smell of dinner and the sound of laughter echoing from every room.Tucked into a quiet cul-de-sac full of friendly faces and front porch conversations, this McKee-built gem is made for real life—your life. Upstairs, you’ll find four generous bedrooms (plenty of room to grow, sprawl, or escape) and a private office that makes working from home a breeze. Downstairs, the professionally finished basement comes complete with a massive wet bar—perfect for game nights, holiday parties, or just kicking back after a long week.Let’s talk features: A walk-in mudroom closet you never knew you needed? Check. A laundry room just steps from the primary suite? Double check. And that primary suite? It’s a true retreat, with a cozy reading nook, luxurious soaker tub, and enough space to truly unwind. Oh, and yes—central air conditioning to keep you cool when summer turns up the heat.Outside your door, Bayside brings the best of small-town charm with modern convenience. Kids still ride bikes until the streetlights flicker on. The canal pathways are made for evening strolls, weekend bike rides, and impromptu adventures. Playgrounds, pump tracks, schools, and coffee shops? All within walking distance.If you’ve been dreaming of a home that can keep up with toddlers, teens, and surprise weekend guests—this is it. A place where your story can unfold, grow, and thrive. One visit, and you’ll feel it.Come see for yourself. Your next chapter starts here.Schedule your showing today—we can’t wait to welcome you home. (id:60626)
Real Broker
3639 Monica Drive
Mississauga, Ontario
Great for Families & Commuters!! Welcome to your new home in the heart of Malton! This is a house that keeps on giving!! With a spacious layout spread across multiple levels, this home offers a great mix of privacy and open living space. Perfect for families who want a comfortable place to live with great access to everything they need. As you enter through the front door, you are welcomed to a warm and inviting layout with lots of natural light. The main floor office/bedroom at the front of the house can be your hobby room, studio or whatever you'd like to turn it into. Come and fall in love with the bright and designated living and dining area on the main floor with a walk out to the Patio!! Kitchen space offers functionality with separate breakfast area filled with natural light. Walk out from the Living/Dining room to the expansive Patio, your private backyard that's great for relaxing or having a BBQ and simply to enjoy lovely summer evenings. Upstairs, there are three good-sized bedrooms and a3-pc bathroom. Lower level has a great room with gorgeous tile work ready for you to customize as per your family needs. Withan additional living room, a 3-pc bath, laundry room with storage space and two Office/multipurpose rooms you can do so much! Huge driveway is a great bonus with room for multiple cars. Why you'll love the location? Public transit is a breeze with local bus routes within walking distance, making your daily commute smooth and stress-free. Close to schools, parks, shopping centres, and community amenities, this home delivers both practicality and lifestyle in one of Mississaugas most connected neighbourhoods. Plus, quick access to Highways 401, 427, and 407 and Pearson International Airport. Whether youre a first-time buyer or just looking for a well-connected spot to call home, this place checks all the boxes. (id:60626)
Royal LePage Real Estate Services Ltd.
40 Crestmont Way Sw
Calgary, Alberta
WOW – discover a stunning 3,503 sq. ft. two-storey home nestled in the serene community of Crestmont, backing onto picturesque green space and a treed environmental reserve with no neighbors directly behind. The living area is complemented by soaring ceilings, showcases an abundance of natural light and the spaciousness of this home. It begins with a generous front porch, perfect for enjoying your morning coffee, and continues through a welcoming foyer that invites you into this charming family residence. The well-designed kitchen features a functional layout, breakfast island, corner pantry, and stylish maple cabinets adorned with granite countertops, all harmonized by beautiful ceramic tiled flooring and recessed lighting. A delightful arched opening lead to the breakfast nook, where large windows flood the area with natural light. The corner fireplace in the living room serves as a striking focal point, enhanced by a gas fireplace. Adjacent to the family room is a dedicated office space with built-in desk and shelves, adorned with three etched windows that allow light to flow from the family room. Entertainment is a breeze with a designated dining room, followed by a cozy living area. Completing the main floor is a convenient two-piece bath and laundry room. Ascend the elegant staircase to discover the master retreat, featuring French doors, a four-piece ensuite, and a spacious walk-in closet. A bonus sitting area with large windows offers a scenic view of the treed green space behind the home. Additionally, there are two more bedrooms and a four-piece bath on this level. The lower level boasts 1,106 sq. ft. of developed space, which includes a rec room, an additional bedroom, and a four-piece bath, along with dedicated office space. This remarkable home has been exceptionally well-maintained and is conveniently located near parks, playgrounds, a community center, and walking paths. (id:60626)
RE/MAX Real Estate (Mountain View)
303 3727 W 10th Avenue
Vancouver, British Columbia
Rare Quiet 2 bed, 2 bath with 1025 sqft 2 stories townhome in Point Grey's sought-after Folkstone. South-facing, quiet unit facing inner garden with bright natural light, hardwood and Laminate floors, stainless appliances, and rooftop deck with stunning Vancouver Downtown & North Shore views. Eating area can be used as workspace. Includes 2 parking 28&39, 1 locker #5, bike room & visitor parking. Walk to Jericho Beach, Pacific Spirit Park, transit, shops, restaurants, and top schools. Minutes driving to UBC. Walk Score 94 - perfect Westside lifestyle!! 1025 sqft measured by Van3D while 911 sqft from Strata Plan. All measurements to be verified by buyer/buyers agent. (id:60626)
RE/MAX Crest Realty
85 Marksam Road
Guelph, Ontario
Welcome to Your West End Oasis! Nestled in one of Guelphs most desirable west end neighbourhoods, this charming 2-storey detached home offers the perfect blend of space, style, and functionality. Featuring 4 spacious above-grade bedrooms and 1.5 bathrooms, this home is ideal for growing families or those seeking room to spread out. At the heart of the main floor is a gorgeously renovated chefs kitchen, thoughtfully designed with expansive quartz counters, and every inch of storage thoughtfully designed. Enjoy the flexibility of both a cozy family room and a separate den ideal for relaxing or working from home. Upstairs, you'll find the generous bedrooms, while the fully finished basement adds incredible value and versatility, offering a large recreation room, space for a potential 5th bedroom, home gym or office, plus a laundry room and utility/storage area. Outside, unwind in your private backyard retreat featuring a sparkling in-ground pool with a brand-new liner; the perfect place for summer gatherings and weekend fun. The single-car garage adds convenience and additional storage. Located near schools, parks, shopping, and transit, this home offers the full package with ample space, updates, and an unbeatable location. Move-in ready and waiting for you to call it home! (id:60626)
Keller Williams Home Group Realty
17 Dyson Boulevard
Toronto, Ontario
Nestled on quiet Dyson Blvd, this charming bungalow is move-in ready! Lovingly cared for and upgraded over the years - this home ticks all the boxes! An oversized basement apartment with a completely separate entrance is ideal for those seeking to generate additional income or for those looking for an in-law suite. There are so many great features throughout the home - the main floor has beautiful hardwood flooring, a newer bathroom, an updated kitchen with a pantry wall, and a breakfast bar with more cupboards underneath! Tilt-in windows on both floors make cleaning a breeze! Both main floor bedrooms have hardwood flooring and large windows overlooking the backyard. The backyard is a true Oasis - large, tree-lined, and very private! The perfect place to sit back and relax! Located in family-friendly Wexford-Maryvale - not far from local schools, shops, restaurants, and the TTC! (id:60626)
Royal LePage Your Community Realty
417 Rideau Street
North Grenville, Ontario
Retail or office this exceptionally bright building has just been totally re-finished ready for your buisness to move right in. New flooring, freshly painted both floors , mechanized doors for easy accessibility, window replacement, exterior siding and trim all new, eaves repaired. 1221 square feet on the main level with an additional 1000 square feet finished in the lower level. LOTS OF PARKING in the most visble location in Kemptville fronting on two streets. Looking for drive-by awareness this is the location for your business. Very flexible zoning. (id:60626)
Coldwell Banker Coburn Realty
1120 Hainstock Green Gr Sw
Edmonton, Alberta
Stunning EXECUTIVE bungalow in Edmonton's most sought after and prestigious golf course communities. This Kimberley built home is located on a quiet street steps to JAGARE RIDGE golf course. Step into elegance with a convenient and thoughtful floorplan. Main floor features 10 foot ceilings, pot lights, bright windows, speaker system, maple hardwood flooring, chef's kitchen with large island, granite countertops, modern backsplash, and walk through pantry to the mud room. Main floor laundry. Great room with linear fireplace, dining area with amazing views of the backyard. Primary suite has access to the deck, walk in closet, 5 piece ensuite complete with soaker tub and double shower with bench. 2nd bedroom/office completes the main level. West sunny backyard with a large deck, perennials, beautiful trees and mature landscaping. U/F basement is waiting for your design and could easily accomodate 2-3 more bedrooms. Double attached garage is heated with floor drain. Central A/C, water system and more. (id:60626)
Now Real Estate Group
721040 Range Road 54
Clairmont, Alberta
If you have been waiting for an oversized CR-5 acreage close to town, and accessible by pavement, this may be the one! Perfect for the horse lover, or if you just want some extra space and privacy this 16.30acre parcel is just seconds north of City Limits. The well-established property features a beautiful home site on about 6 acres and 10 +/- acres of fenced pasture to the west. The private yard site includes fencing, tons of mature trees and landscaping, paved driveway, a fully developed and updated 2 storey home with double garage and an oversized detached garage (fits 3 cars). The home is a gorgeous blend of country style and modern updating, and you will love the wrap around deck providing covered front veranda and two-tiered partially covered rear deck. The main floor features hardwood flooring and wood stove in living room, large dining room or sitting area, dining nook with built in seating and double swing doors to patio, powder room and spacious white kitchen with quartz counters, stainless steel appliances, pantry and upgraded faucet and undermount sink. Upstairs includes 3 huge bedrooms with dormer windows, large walk-in closet or storage room and huge main bath with freestanding soaker tub, separate tiled shower with glass door and large vanity with quartz counter and his / her sinks. Basement is tastefully developed with 2 more bedrooms, living room with gas fireplace, full bathroom, finished laundry room and cold room / additional storage. Other notable features include: immediate possession, A/C, stamped concrete walkway, firepit, shed, fresh paint, new carpet and development potential with Aquatera city water availability. Book you’re showing today! (id:60626)
Royal LePage - The Realty Group
7 Spring View Sw
Calgary, Alberta
Welcome to 7 Spring View SW — the perfect family home nestled on a quiet street in sought-after Springbank Hill. Just steps from a neighborhood park, this spacious 4-bedroom, 4-bathroom home offers nearly 2,000 sq. ft. above grade, plus a bright, fully finished basement designed with both comfort and functionality in mind. The main floor features gleaming hardwood floors, a large living room with a cozy gas fireplace, and a bright, open-concept kitchen equipped with granite countertops, stainless steel appliances, a corner pantry, and direct access to the sunny, west-facing backyard. A formal dining room, breakfast nook, 2-piece powder room, and convenient main-floor laundry complete the level. A few steps up, the expansive bonus room offers the ideal space for movie nights, a play area, or a home office. Upstairs, the primary suite is a true retreat with a generous walk-in closet and a luxurious 5-piece ensuite. Two additional bedrooms and a full bathroom with granite counters complete the upper floor. The fully developed basement adds even more living space with a large rec room, fourth bedroom, and a 3-piece bathroom—perfect for guests or teens. Step outside to a low-maintenance backyard oasis featuring a two-tiered deck with gas BBQ hook-up, stone patio, and built-in natural gas firepit—ideal for summer entertaining. With proximity to parks, playgrounds, top-rated schools, Westside Rec Centre, Westhills shopping, and the C-Train, this home checks all the boxes for location, layout, and lifestyle. Don’t miss your opportunity—book your private showing today! (id:60626)
Real Broker
71 Galena Street
Wellesley, Ontario
Welcome to 71 Galena Street, Wellesley -- Where comfort meets contemporary charm in one of the Region’s most beloved small towns. This modern 4-bedroom, 3-bathroom home offers 2,125 sqft of bright, open-concept living space that checks all the boxes. From the moment you step inside, you’re greeted by a spacious main floor with large windows, stylish finishes, and a chef-inspired kitchen complete with quartz countertops, stainless steel appliances, and soft-close kitchen cabinets. Add in an oversized island—you've got the perfect space for everything from pancake Sundays to wine-and-cheese nights. Upstairs, all four bedrooms are generously sized, with the primary suite offering a private ensuite and His and Her closets. You’ll also love the upper-level laundry, because stairs are overrated when it comes to chores. Outside? The fully fenced backyard oasis is ready for summer hangs and starry-night soaks in your very own hot tub. And with a double garage and great curb appeal, this home’s got the looks and the function. Located in a quiet, family-friendly neighbourhood in Wellesley—just a short drive to Waterloo, but with all the small-town charm you’ve been dreaming of. Modern. Spacious. Move-in ready. Ready to see it for yourself? Let’s book your private tour. (id:60626)
Coldwell Banker Peter Benninger Realty
5629 Sawmill Road
Oliver, British Columbia
This is an Opportunity! Updated two-story home offers 4 bedrooms and 2 full baths upstairs, including a spacious primary suite with walk-in closet and stunning views from every window. The main floor features a large living room, cozy family room, and a bright, open-concept kitchen with solid oak cabinetry, peninsula bar seating, and seamless access to the patio and yard. Set on a perfectly flat 1-acre lot, just 3 minutes from downtown Oliver, the property backs onto a scenic oxbow—a calm, wildlife-rich pond that brings peaceful, ever-changing natural beauty right to your doorstep. Updates include luxury vinyl plank flooring, fresh paint and carpet, KitchenAid appliances, window coverings, light fixtures and a new roof in 2024. Enjoy the charming covered front porch with a stylish shiplap ceiling. Deep drilled well with UV/carbon filtration, central vac, a spacious laundry/mudroom with deep sink, and a large garage approximately 36' deep by 27' wide—comfortably suitable for 3 cars. Extensive storage spaces throughout the inside of this home. Comfort is ensured year-round with forced air heating, air conditioning. AG1 zoning allows for a second dwelling (up to 968 sq.ft.), a large shop, or both- ideal for future flexibility or multi-generational living. This property is blank canvas-- ready to be shaped and enhanced with your personal touch. Listed well below Assessment this is a great opportunity. Come check it out! (id:60626)
RE/MAX Wine Capital Realty
7070 Longwoods Road
London South, Ontario
Unique Office space with versatile 0ptions for your Business, Office or separate work/living space & In-Law/income. Completely renovated over 30ish years owner lived here! Newer Solid Hardwood floors through the home, many upgrades, newer windows, and Bright Decor. Front door allows for a separate office or in-law/rental entry to 3 large rooms+2pc bath area easily converted. Comm & Res zoning with parking for 7+ cars/Garage Workshop and 2 carports. South light flows into the professionally designed Kitchen in 2021 (done to studs - new insul etc.) with Cafe (Pro Gas stove) & French door fridge appliances (Miele DW), handy island, loads of cabinetry and open to formal dining area or Bright skylight-lit Eating area with 2022 redone 2 pc with tub sink for 'Dog Spa' or garden clean-up. PLUS a SPECTACULAR maintenance-free lush gardens yard with stamped concrete sitting areas both covered and not & lovely walking paths around the home. Through the patio doors is a quiet cozy living room and open stairs to 3 Bedrooms (or offices)on the 2nd lvl. The Primary 'suite' is spacious, has many closets built-ins, sitting area, huge ensuite with skylight and separate 'water closet' and laundry. Tasteful 2nd bedroom (& Primary) both have had additional sound-proof insulated walls and windows and is spacious and fresh. The cute 3rd room has a pull-out Murphy bed surrounded by built-ins and can be used as an office/workout room or bedroom. Totally redone- the 2nd bath is a 3 pc with glass & tiled shower and just like new reno. Harwood through full home(solid Jatoba), Furn & A/c New 2021, Upgraded home Elec.panels and Garage/Workshop wired both 100 and 220 amp amp, electric base bd heat (& older woodstove) .2023 Basement & crawl spaces entire spray foam insulated. VERSATILE home with great options for work or home/In-Law or Young Adult separate living/ or extra income from both the front 3 room suite or the Garage (if you convert it). GREAT HOME-a must view to see the opportunity. (id:60626)
Team Glasser Real Estate Brokerage Inc.
7070 Longwoods Road
London South, Ontario
Bright Unique home with many options for separate work/living space & In-Law/ income. Completely renovated and redecor over the 30ish years owner lived there! Newer Solid Hardwood floors through the home, many upgrades, newer windows, and Bright Decor. South light flows into the professionally designed Kitchen in 2021 (done to studs - new insul etc.) with Cafe (Pro Gas stove) & French door fridge appliances (Miele DW), handy island, loads of cabinetry and open to formal dining area or Bright skylight-lit Eating area with 2022 redone 2 pc with tub sink for 'Dog Spa' or garden clean-up. 2nd Front door allows for a separate office or inlaw/rental entry to 3 large rooms+2pc bath area easily converted. Comm & Res zoning with parking for 7+ cars/Garage Workshop and 2 carports. PLUS a SPECTACULAR maintenance-free lush gardens yard with stamped concrete sitting areas both covered and not & lovely walking paths around the home. Through the patio doors is a quiet cosy living room and open stairs to 3 Bedrooms on the 2nd lvl. The Primary 'suite' is spacious, has many closets built-ins, sitting area, huge (older) ensuite with skylight and separate 'water closet' and laundry. Tasteful 2nd bedroom (& Primary) both have had additional sound-proof insulated walls and windows and is spacious and fresh. The cute 3rd room has a pull-out Murphy bed surrounded by built-ins and can be used as an office/workout room or bedroom. Totally redone- the 2nd bath is a 3 pc with glass&tiled shower and just like new reno'd. Harwood throughout both main and 2nd floor (solid Jatoba), Furn & A/c New 2021, Upgraded home Elec.panels and Garage/Workshop wired both 100 and 220 amp amp, electric base bd heat (& older woodstove) .2023 Basement & crawl spaces entire spray foam insulated. VERSATILE home with great options for work at home/In-Law or Young Adult separate living/ or extra income from both the front 3 room suite or the Garage (if you convert it). GREAT HOME-a must view to see the opportunity. (id:60626)
Team Glasser Real Estate Brokerage Inc.
2173 Andrew St Street
Shakespeare, Ontario
Attention all developers. Welcome to 2173 Andrew Street in the quaint and charming community of Shakespeare, Ontario. This single-family home offers not only comfortable living but also excellent development potential, with the opportunity to create two additional lots off the rear of the spacious property—perfect for investors or future planning. Ideal as a starter home as well, it features three bedrooms on the upper level, while the main floor includes a generous living room, dining room, kitchen, and convenient laundry area. The full unfinished basement provides ample storage or future finishing potential. Located just minutes from both Stratford and Kitchener, this home combines small-town serenity with easy access to urban amenities. A rare opportunity for homeowners and developers alike. (id:60626)
RE/MAX Twin City Realty Inc.
101 9776 Fourth St
Sidney, British Columbia
Prime Sidney Commercial Retail/Office Location - This commercial strata property is located in the prime area of Sidney, just off Beacon Ave., and is surrounded by various amenities and high pedestrian traffic. The property is well-maintained and boasts a professional appearance with two levels and separate entries. The street level measures 792 sq ft while the lower level measures 1480 sq ft. The unit is zoned C1 (Downtown Commercial), allowing for a broad range of uses for businesses, retailers, and personal or office services. Sidney is a rapidly growing seaside community that offers a high quality of life for both seniors and families. It is conveniently located minutes away from the international airport and ferry terminal to Vancouver, and approximately 25km from Victoria. All sizes are approximate and should be verified by the buyer. Additionally, the unit comes with 200 sq ft of additional storage. All sizes approx. and should be verified by Buyer. (id:60626)
Coldwell Banker Oceanside Real Estate
525 21 Avenue Nw
Calgary, Alberta
Step into a home that shines with natural light and a thoughtful design that maximizes both form and function. With impressive high ceilings and oversized windows, this semi-detached infill in sought-after Mount Pleasant feels airy, bright, and welcoming from the moment you walk in. Every detail has been carefully curated to offer a like-new experience — from the crisp finishes to the immaculate condition throughout. At the heart of the main floor, a beautifully designed central kitchen makes everyday living and entertaining effortless. Two-tone cabinetry adds modern contrast, while quartz countertops, stainless steel appliances, and plenty of cabinet and pantry space ensure style doesn’t sacrifice function. The open-concept layout flows from the kitchen into a spacious dining area and a sunlit living room anchored by a stunning floor-to-ceiling stone fireplace. A convenient 2-piece powder room and a well-designed mudroom with backyard access complete the main level. Upstairs, three generously sized bedrooms and a full laundry room with side-by-side washer and dryer provide everyday ease. The primary suite is a serene retreat featuring a walk-in closet with built-ins and a luxurious 5-piece ensuite with dual sinks, a freestanding soaker tub, and a walk-in shower. The fully finished basement offers even more living space with 9-foot ceilings, a large rec room with a sleek wet bar, a spacious fourth bedroom with walk-in closet, and a full 4-piece bathroom — perfect for guests, older kids, or a home office setup. Outside, the low-maintenance south-facing backyard includes a concrete patio and access to the double detached garage. Window coverings are already in place, so you can move right in and enjoy.Tucked away on a tree-lined street in one of Calgary’s most established inner-city communities, this home offers the rare combination of modern construction and prime location — just minutes from parks, playgrounds, schools, the outdoor pool, downtown, golf courses, and all the amenities of Northhill Centre and 16th Avenue. A beautiful, turnkey home in a vibrant and convenient neighbourhood — this one is not to be missed. (id:60626)
RE/MAX First
260235 Range Road 23
Rural Rocky View County, Alberta
Judicial Sale (property is being sold "as-is, where-is." with no warranties or representations. Incredible opportunity. Over 7 acres off Range Rd 23/85th Street, just north of 144 Ave NW. This expansive property offers endless possibilities and is located in a prime location just outside the Calgary city limits with easy access to the ring road and other major thoroughfare's. Perfect for investors or anyone dreaming of country living with the conveniences of the big city. An older home sits on the land that could potentially be renovated as well. This is a rare chance to secure a large parcel of land in a highly desirable location. (id:60626)
Charles
3 Glass Street
St. Marys, Ontario
Purpose-built duplex! Constructed in 2020, this stylish and versatile 2-storey home offers the perfect blend of modern design and function. The main unit features an open-concept kitchen, dining, and living area on the first floor, along with a 2-piece bath and walkout to the backyard deck. Upstairs, you'll find three generous bedrooms including a primary suite with a walk-in closet and 4-piece ensuite, plus upper-level laundry and an additional full bath. The lower level is a thoughtfully designed, fully independent in-law suite or rental unit with its own private entrance via a separated garage staircase. It includes an open-concept kitchen/living space, two bedrooms, full bath, and fully separated utilities, an ideal setup for multi-generational living or generating rental income to help offset mortgage costs. Click on the virtual tour link, view the floor plans, photos and YouTube link and then call your REALTOR to schedule your private viewing of this great property! (id:60626)
RE/MAX A-B Realty Ltd
649 Masson Street
Oshawa, Ontario
Solid ALL brick Georgian Classic on highly sought after Masson St! Built in 1940 & just over 1600 sq ft above grade! Recently renovated but still retaining the charm & character you'd expect from a home of this era! Gorgeous curb appeal with perennial gardens & a newer stone patio & covered porch in the back. One of the many unique features of this home is the detached double car garage (approx 16FT X 23FT) which features a large loft for storage & a FULL basement!! Imagine- workshop, gym, studio, office space; whatever you need! Lots of original trim (some doors, knobs and hardware) & hardwood floors throughout the home! Renovated kitchen with Corian counters, pots & pans drawers, newer appliances, pot lights & a sunny, east facing breakfast room! Walk out to a covered back porch overlooking the backyard; the perfect spot for your morning coffee! 3 bedrooms upstairs, complete with a family sized, luxurious renovated 5 piece bath & laundry! Need space for in-laws or extended family? The basement offers the perfect space, with 2 separate entrances & a second laundry area! Spacious L shaped room + a bathroom & kitchen that were renovated last year! Large lot with a swim spa (negotiable) & maintenance free! Brand new ductless A/C heat pump to keep you cool! Efficient hot water rad heating offers several advantages, including efficient and comfortable heat distribution, a longer-lasting warmth, and a quieter operation compared to forced air systems. They also contribute to better air quality by reducing dust circulation! Newer eavestrough, soffits and fascia. Shingles approx. 10 years old. Newer doors & windows (except 2 original lead glass). 2nd floor laundry! Poured concrete garage, 220V 50 amp- PLUS full basement! Custom metal work on the back porch and pergola! All situated in the coveted O'Neill neighbourhood and walking distance to highly rated elementary and secondary schools, as well as the hospital, parks, trails, and lots of amenities like the Costco plaza!! (id:60626)
RE/MAX Jazz Inc.
2389 Wall Street
Texada Island, British Columbia
Stunning VIEWS from this turn key home. The upper level was shipped over from Crescent Beach and a new second floor was installed under it. The entire home was then redone to exacting standards and gleams! The large upper floor deck faces Powell River for fabulous ocean and mountain views. All of this on 2.75 acres for privacy and quiet. (id:60626)
460 Realty Powell River

