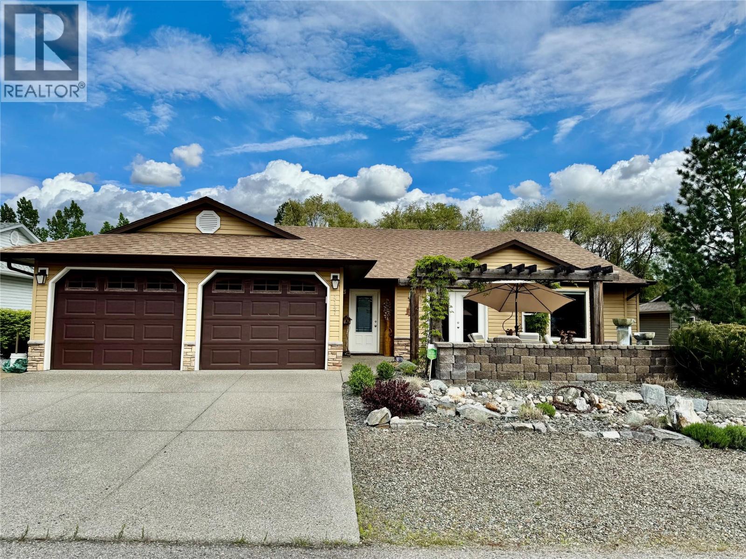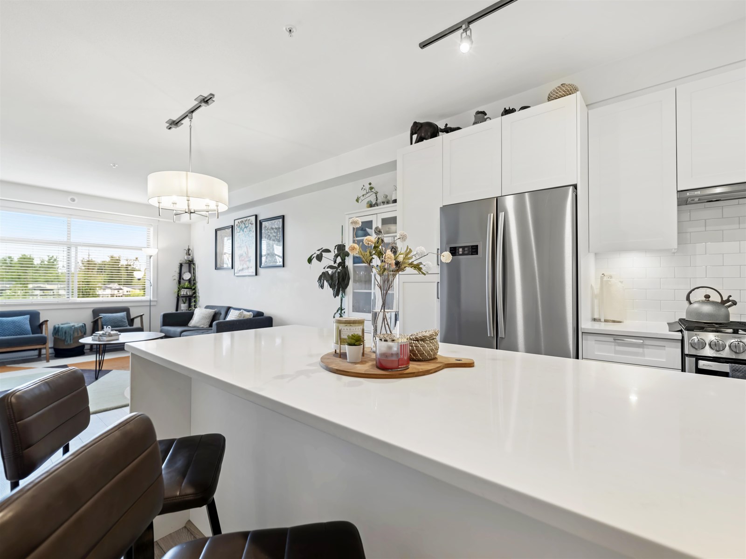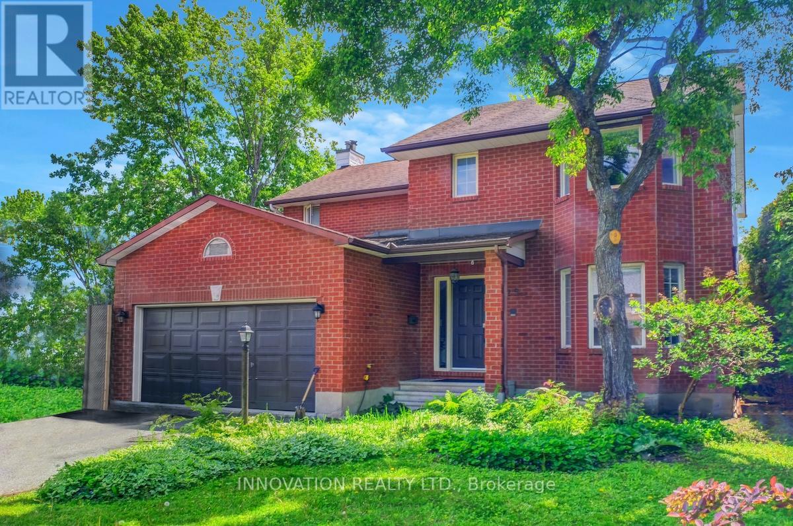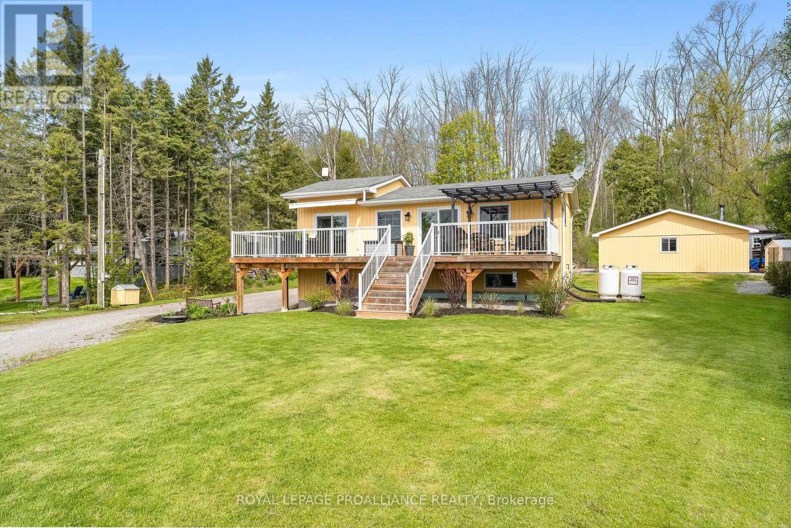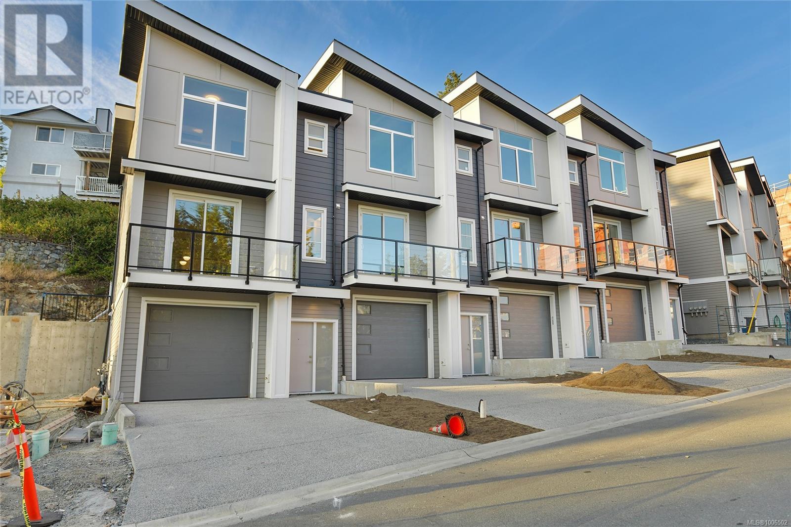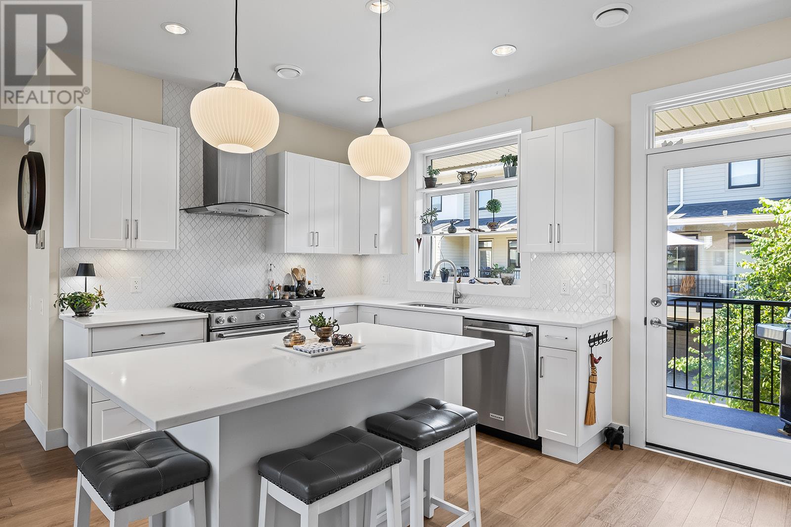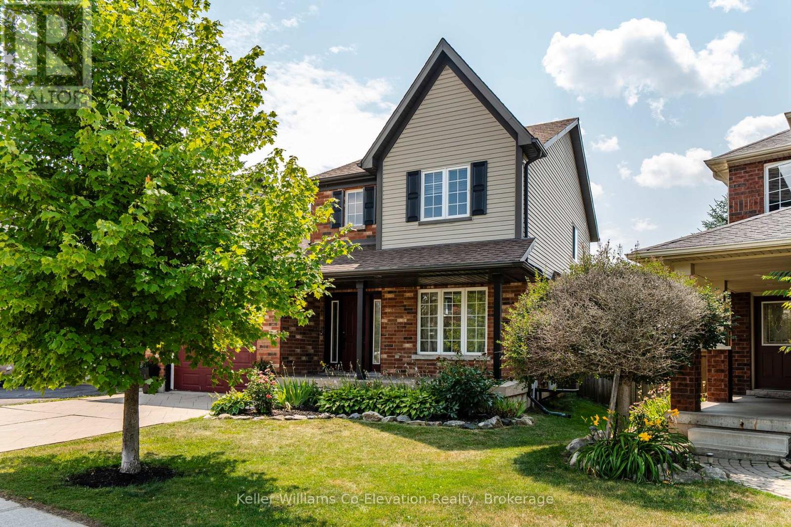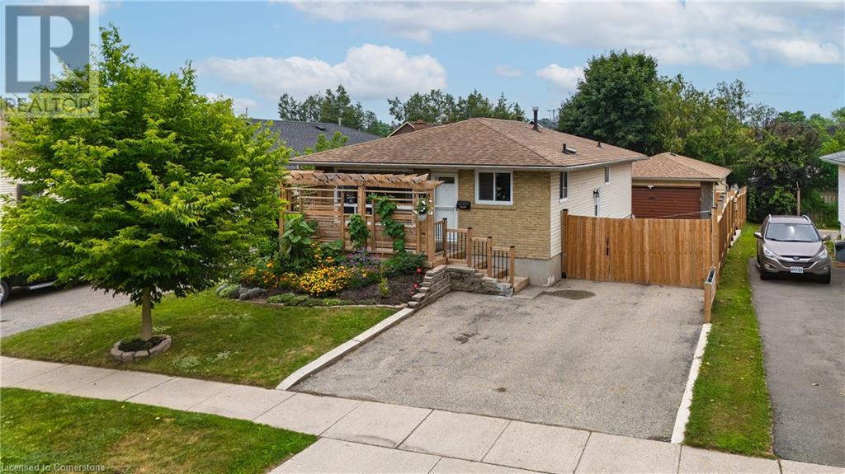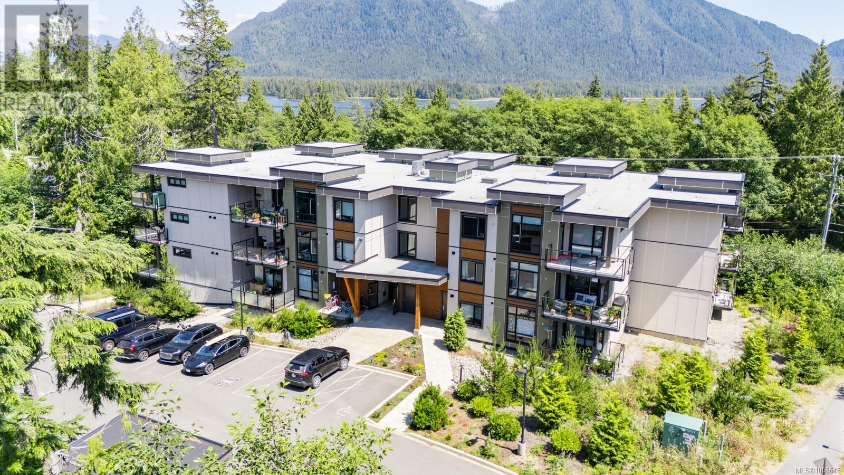255 Kent Street W
Kawartha Lakes, Ontario
Welcome to this versatile mixed-use Building (MRC Zoning) with modern finishes and exceptional visibility, offering a unique opportunity for business owners, investors, or live-work entrepreneurs looking for an office space or studio. The main level is thoughtfully designed with a warm and inviting reception area, complete with a stylish 2-piece bath and convenient wet bar. Two private office spaces provide quiet, focused work environments, while the spacious, open-concept area is ideal for team collaboration or client meetings. With double doors, this versatile space can also serve as additional private offices if needed. Downstairs, the finished basement includes a full 4-piece bathroom and a flexible area thats ideal as a staff lunchroom, storage space, or bonus workspace. Upstairs, discover an oversized 1-bedroom, 1-bath apartment. With its own private entrance, this self-contained unit boasts a spacious living area, in-suite laundry, a fabulous finished loft space and separate hydro meter. One gas/water meter for whole building. Additional highlights include wheelchair-accessible rear entry, ample client parking, and a professional yet welcoming atmosphere throughout. Don't miss this rare opportunity to own a stylish, multi-functional property thats as practical as it is impressive. (id:60626)
Affinity Group Pinnacle Realty Ltd.
4147 4th Street
Vernon, British Columbia
Welcome to your dream retreat in this exclusive 40+ community, nestled on the edge of a prestigious golf course. This exquisite custom-built home offers the perfect blend of comfort, sophistication, and outdoor charm, with breathtaking views and refined finishes throughout. Step inside to discover a thoughtfully designed layout featuring a spacious master suite complete with a walk-in closet and a luxurious 4-piece ensuite. The heart of the home boasts two cozy gas fireplaces, skylights, a custom wine cellar and bar, a large games room, and ample storage, ideal for both entertaining and relaxation. The outdoor spaces are truly exceptional. Enjoy your morning coffee in the charming front seating area, or unwind in the backyard paradise, a meticulously landscaped haven with mature trees, brick walkways and stairs, a gazebo, and a covered deck perfect for year-round enjoyment. The BBQ gas hookup, outdoor fire pit gas line, and garden shed complete the outdoor lifestyle experience. Whether you're hosting friends or enjoying a quiet evening with a glass from your private cellar, this home offers an unparalleled blend of elegance and leisure. A rare opportunity for those seeking a tranquil, upscale community with resort-style amenities right outside your door. Enjoy the clubhouse benefits including an indoor swimming pool, whirlpool, fitness room, library and social room. Vernon just 15 min away. Book your private viewing today and step into the lifestyle you've been waiting for. (id:60626)
Royal LePage Downtown Realty
519 20673 78 Avenue
Langley, British Columbia
OVER 1100sqft TRUE 3BED 2BATH CORNER UNIT is STEPS AWAY FROM WILLOUGHBY TOWN CENTRE. With 11 foot ceilings and large south-facing windows, the space is filled with natural light all day long. The layout features a spacious kitchen with a large island, quartz countertops, full-size stainless steel appliances + gas stove. The extra-large south facing balcony offers plenty tons of outdoor space. The primary bedroom is generously sized, and plenty of storage throughout the unit. You'll also find a full-size washer and dryer, stylish spa-inspired bathrooms, and wide-plank laminate flooring throughout. With 2 parking (EV equipped), a personal roll-up storage right at your stall, you won't find a better equipped unit. Too many features to list, come check it out for yourselves! (id:60626)
Stonehaus Realty Corp.
1914 Parkwood Circle
Peterborough West, Ontario
Highly sought-after west-end neighbourhood and walking distance to the PRHC Hospital, a highly desirable school district and Jackson Park. Now, lets check all the boxes: all window coverings, all appliances, all light fixtures, newer furnace, air-conditioner 2024, solid oak (not engineered) flooring throughout, oak eat-in kitchen featuring large windows, large foyer, separate living room, dining room and family room with fireplace, 3 bedrooms, 2 full baths, 2 half baths, full basement partially finished, 2 car garage (4 cars on driveway), and beautiful big yard with Bocce Court (bocce balls included). Great curb appeal with stylish brick and vinyl exterior, paved drive, and convenient transit options and shopping possibilities. This desirable home offers the perfect blend of peaceful living and easy access to city amenities, in a great location renowned for its mature trees and serene green space. Ideal for a comfortable and convenient place to live and commute to work. A complete pleasure to show and it is vacant for quick possession. (id:60626)
Mincom Kawartha Lakes Realty Inc.
25 Spindle Way
Ottawa, Ontario
A 4-Bedroom Home with Heart. Welcome to Stittsville, a delightful borough that feels like your favourite cozy café, where everything is just right. Picture a 4-bedroom, 4-bathroom home that seamlessly blends comfort and warmth, making it feel like an old friend. As you step inside, you're greeted by the inviting main floor. It wraps around you like a warm hug. The kitchen beautifully combines modern efficiency with homey charm, designed for those who appreciate the art of cooking. Imagine whipping up family favourites while the aroma of freshly baked cookies wafts through the air. The living and dining rooms invite laughter and joy, turning simple meals into cherished moments. The family room is perfect for lazy Sunday afternoons or lively gatherings. The fireplace crackles softly, creating an atmosphere that beckons you to curl up with a good book or engage in animated conversations. This is where traditions are born. Let's talk about the bedrooms. Each one is a personal retreat, offering a space that feels uniquely yours. Whether it's a peaceful sanctuary for quiet reflection or a vibrant canvas for your dreams, these rooms are where life's quirks and comforts come together. The bathrooms are not just functional; they're indulgent havens, a perfect place to escape and unwind. The Pack Yard is quiet and private, featuring tall hedges, a large deck, and a patio for entertaining. Outside, this home is embraced by the friendly community of Stittsville, where neighbours wave as they pass by. Nearby parks offer the perfect setting for strolls where the charm of this community weaves a sense of connection through shared experiences and laughter. This isn't just a house; it's a backdrop for life's stories. In every corner, there's the promise of warmth and delightful surprises, reminding you that even in the familiar, the extraordinary awaits. Welcome home to Stittsville, where every moment is meant to be savoured and each day offers a new chapter in your story. (id:60626)
Innovation Realty Ltd.
686 North Shore Drive E
Otonabee-South Monaghan, Ontario
Welcome to 686 North Shore Drive E, a thoughtfully designed home perched on a scenic lot overlooking the waters of Rice Lake. Whether you're seeking a serene year-round residence or the perfect lakeside retreat, this property offers the ideal blend of comfort, style, and natural beauty. From the moment you step into the spacious foyer, you'll be captivated by the warm and inviting ambiance. The sun-soaked, updated kitchen features high ceilings, a convenient breakfast bar, and lake views that make every meal feel like a getaway. A rustic wood beam adds a touch of character and craftsmanship to the main living space, where two walkouts seamlessly connect you to an expansive lake view deck perfect for entertaining or simply soaking in the tranquil surroundings. The main-floor primary suite includes a private ensuite, walk-in closet, and laundry for ultimate convenience. Downstairs, the lower level offers a cozy space with a large family room anchored by a pellet stove, two additional bedrooms, a three-piece bath, and another walkout making the layout ideal for guests or families to enjoy. Behind the home, a detached double car garage with its own wood stove offers flexible space for hobbies, a workshop, or storage for your outdoor gear and recreational toys. If you've been dreaming of lakeside living with unmatched views and versatile spaces, your search ends here. (id:60626)
Royal LePage Proalliance Realty
127 Sims Estate Drive
Kitchener, Ontario
Welcome to this beautiful well maintained semi-detached gem in one of Kitchener's preferred locations. Directly opposite Chicopee Ski Resort, this radiant home offers over 1850 Sq.ft of refined living space. It radiates pride of ownership presenting an ideal blend of comfort and style. Upon entry you'll be greeted by a convenient powder room, ceramic flooring and attached garage entry. The bright living room with upgraded laminate, pot lights, fireplace (R.I), creates a warm, inviting atmosphere ideal for entertaining and relaxation. Enjoy cooking in a recently updated kitchen featuring gleaming cabinetry, pot lights stainless steel over the range microwave, dishwasher, fridge and gas stove. Sliding doors from dinette seamlessly connects you to the private oversized deck, hard top gazebo, and deep fenced in backyard. Upper level offers brand new carpeting in all bedrooms, stairs and bonus home office area. The primary features a generous walk-in closet and ensuite privilege. Fully finished rec-room provides additional space, office space, laundry and cold room. This property has it all and a must to view. Don't miss out!! (id:60626)
Peak Realty Ltd.
84 Sherwood Rise Nw
Calgary, Alberta
Welcome to 84 Sherwood Rise NW, a beautifully upgraded home offering over 3,100 sq. ft. of total living space including a fully finished basement, Central A/C, and backing directly onto peaceful green space with no rear neighbors. The main floor is thoughtfully designed with 9-foot ceilings, a bright home office or den, and a spacious mudroom complete with laundry sink and cabinetry. The open-concept kitchen, dining nook, and living room create an inviting space for everyday living and entertaining. The kitchen features granite countertops, stainless steel appliances, a corner pantry, and a large island with bar seating, while the living room centers around a cozy gas fireplace. From the dining nook, step into the enclosed sunroom with UV-blocking glass panels—perfect for year-round use—which opens onto a private backyard oasis with a hot tub on the spa deck, underground sprinklers, a children’s play structure, and beautiful views of the surrounding greenspace. The driveway is bouncy and rubber-coated, making them non-slip in winter and easy to maintain -easy to shovel, less icy, gentle on knees, and perfect for road hockey or basketball.Upstairs, you’ll find three generously sized bedrooms including a spacious primary suite with two walk-in closets and a 5-piece ensuite featuring dual vanities, a deep soaker tub, separate glass shower, and a door for the toilet. A huge bonus room with surround sound wiring provides additional living space and can easily be used as a fourth upstairs bedroom. The fully developed basement continues to impress with a fifth bedroom, a large recreation and media room with surround sound, a home gym or flex area, and a full bathroom with heated tile floors. With premium finishes throughout, this home combines comfort, style, and functionality—perfectly situated on a quiet, family-friendly street in the desirable community of Sherwood. (id:60626)
2% Realty
51115 Rge Road 224
Rural Strathcona County, Alberta
VERY CLEAN & UPGRADED BUNGALOW IN A VERY PRIVATE, WELL KEPT 20 ACRE PARCEL JUST 15 MINUTES TO THE ANTHONY HENDAY. BOASTS SOARING VAULTED CEILINGS THROUGHOUT THE HOME. SOME VERY NICE FEATURES OF THE HOME INCLUDE A 2 SIDED TYNDALSTONE FIREPLACE WITH CLEANING CHUTE, GRANITE COUNTERTOPS, 3 SEASON SUNROOM WITH A GAS FIREPLACE, BEAUTIFUL RUSTIC MAPLE & OAK HARDWOOD FLOORING, MAIN FLOOR LAUNDRY C/W 2 SINKS, 2 AIR CONDITIONING UNITS, 3 VERY SPACIOUS BEDROOMS, AND A 4 CAR ATTACHED GARAGE. THE PROPERTY ALSO COMES WITH A 54.5 X 28 FT SHOP C/W A GREASE PIT AND 12' OVERHEAD DOORS. THERE IS A CONCRETE DRIVE AND PARKING PAD AND A SECURITY GATE AT THE FRONT. A GREAT FLOOR PLAN AND AN EXTREMELY WELL KEPT HOME. (id:60626)
Now Real Estate Group
996 Citation Rd
Langford, British Columbia
Welcome to Florence Felicity. A brand new boutique development of 12 luxurious townhomes in the heart of the Westshore. Plans by award winning Victoria Design Group and tastefully finished in Westcoast modern style. True open concept floor plans with over height ceilings, full sized driveways and garages. Outside features lush landscaping packages complete with irrigation and even a common outdoor park area. Private rear patio area as well as a sunny balcony in the front. Luxurious interiors with quartz counters, high-end appliance packages, Heat pumps with A/C, on demand natural gas hot water and BBQ hook up . Minutes from the world-renowned Jack Nicklaus designed Bear Mountain golf community, lake access, Millstream village shopping center and everything the Westshore has to offer. An absolutely amazing place to call home. Call now to view. (id:60626)
Team 3000 Realty Ltd
114 39012 Discovery Way
Squamish, British Columbia
Great value in this end unit fronting Highway 99 in a centrally located industrial strata complex in the Squamish Business Park! Sealink Centre is a quality tilt-up concrete complex built in 2008 among neighbourhood big box anchors and 1 block off the Highway. Perfect location for a manufacturing or distribution business with smaller product (man-door access) and some accessory retail with partial visibility from the Highway. The flexible I11 zoning allows for a wide range of industrial and accessory uses. Warehouse down and open mezzanine above offers functional space to a wide range of businesses that can operate from this location. Call for more information. (id:60626)
RE/MAX Sea To Sky Real Estate
8 Blarney Stone Place
Paradise, Newfoundland & Labrador
This modern 2 story home, featuring a large attached garage, is ready to be built in the sought after area of Adams Pond. The main level includes a foyer, an open-concept dining area, a kitchen, a living area, a half bathroom, a propane fireplace, a mudroom with a pantry, and 9-foot ceilings on main. The second level boasts a primary bedroom with an ensuite and a walk-in closet, two large bedrooms, a laundry area, and a main bathroom. The exterior showcases brick and wood siding at the front. We also have an interior designer available to help guide you through your selections and finishes. (id:60626)
Century 21 Seller's Choice Inc.
22-11418 Eagle Butte Road
Dunmore, Alberta
Incredible opportunity to own 2.53 acres just minutes from the city, offering breathtaking views, city water, and immediate possession! This walkout bungalow provides the perfect canvas to create your dream home. It features a double attached garage, spacious and sun-filled living areas, and direct access to a beautifully landscaped yard with a koi pond, gazebo, and firepit area — ideal for relaxing or entertaining.A standout feature is the massive 40' x 50' fully finished detached shop with metal cladding and its own bathroom — perfect for a home business, workshop, or storage. There’s even a small corral in place, making it ready for a horse or hobby livestock.The home does need some work, but it’s priced accordingly and offers tremendous upside for anyone willing to invest a little time and effort. Whether you’re looking to build equity, customize a space to your taste, or simply enjoy the blend of rural charm and city convenience, this property has it all.With properties like this becoming harder to find — especially with city utilities and such versatile potential — this is your chance to act fast. Don't miss out on this rare opportunity for space, views, and value all in one (id:60626)
RE/MAX Medalta Real Estate
14 - 900 Dundas Street W
Mississauga, Ontario
Must see! Welcome to this super rare and spacious 4-bed townhouse boasting the largest floor plan out of 26 units in the complex. Lots of $$$ spent on upgrades all in 2025: all 3 washrooms tastefully renovated, brand new gas oven, kitchen cabinets refinished and new hardware added, new vinyl flooring on ground floors hallways and kitchen, new light fixtures. The living room is filled with natural light and walks-out to the backyard. The primary bedroom has a walk-in closet, its very own 2-piece bathroom and a balcony. 2 spacious bedrooms are perfect for family members while another smaller one is perfect as an office or nursery. This home is located in a peaceful, quiet, well-kept, and children-friendly community. Extras: New roof (2025), new asphalt driveway (2025), attic re-insulated with spray foam (Aug 2023), new vinyl flooring in basement (2023). BONUS: The complex has its own PRIVATE ACCESS through a tree-lined pathway to Huron Park and Huron Park Recreation Center, offering: beach volleyball court, basketball court, 3 soccer fields, 8 tennis courts, skateboard park and more! The pathway also connects to St. Martin Secondary School with a large running field and Hawthorn Public School. The location? Excellent! Steps to groceries stores, Canadian Tire, Home Depot, gym, direct bus routes to TTC and University of Toronto Mississauga, short drive to QEW and Square One Mall, and many other amenities.Truly a must see, this sweet, charming and unique property is sure to wow! (id:60626)
Ipro Realty Ltd.
1102 Cameron Avenue Unit# 14
Kelowna, British Columbia
Welcome to this charming townhouse in Cameron Mews, tucked away on the quiet side of the community for added peace and privacy. Ideally located in a prime central spot, you’re just steps from the Guisachan Village Centre, and minutes to downtown, beautiful beaches, plus the vibrant Pandosy Village district. The main living area features a kitchen complete with quartz countertops, a stylish tile backsplash, gas stove & under cabinet lighting. Just off the kitchen, step out to one of your 3 outdoor decks/patios, ideal for adding to your cooking space with a spot for your gas bbq. The living room is spacious, centred by the updated fireplace with decorative tile and a new fireplace mantle. You’ll also appreciate the updated lighting in the home and the high end Torlys hard surface flooring. Upstairs, the primary suite is its own peaceful and quiet retreat, featuring a private deck, a generous walk-in closet, and an ensuite with a walk-in shower. There is also a second bedroom, a full bathroom with double sinks, an office space on the landing, and a laundry area with additional built-in storage. At the entrance level, you’ll have access to a large quiet patio, perfect for entertaining. You’ll also find a full size den that easily functions as an additional bedroom or home office, along with a double car garage and enough driveway space for extra parking. Plus, there is still years left covered under home warranty! (Exterior area measurements used) (id:60626)
Realty One Real Estate Ltd
Royal LePage Kelowna
14 Graham Crescent
Orangeville, Ontario
This home checks all the boxes; space, location, and room to grow. A charming and well-cared-for 2-storey brick home that offers the perfect blend of space, warmth, and functionality for family life. Tucked into one of Orangeville's most loved neighborhoods, this home is ready for you to move in and make it your own. Step inside to a bright, flowing layout where the open-concept kitchen seamlessly connects to a spacious dining room, ideal for both casual breakfasts and lively family dinners. The living room is set apart in its own cozy space, complete with a gas fireplace to anchor quiet nights or relaxed weekends. Upstairs features 3 comfortable bedrooms and 2 bathrooms, offering room for everyone to unwind. The partially finished basement is full of possibilities, a blank canvas to create whatever suits your lifestyle best. The fully fenced backyard provides a private outdoor space, perfect for kids, pets, and sunny afternoon gatherings. All of this is nestled just minutes from beautiful trails at Island Lake Conservation, Headwaters Hospital, top-rated schools, shopping, and convenient access to Hwy 9 & 10. (id:60626)
Keller Williams Co-Elevation Realty
1020 Chamberlain St
Victoria, British Columbia
Located on one of Fairfield’s most beautiful and peaceful streets, just steps to Oak Bay Avenue, with R1-G zoning this character home offers incredible potential in a prime location. Set high on the lot with striking curb appeal, the home features 2 bedrooms, 1 bath, and a main floor layout ready for your ideas. For the right buyer, this property presents an exciting opportunity—whether to restore, renovate extensively, or reimagine entirely. Surrounded by well-maintained homes and mature trees, this is a rare chance to create something special in a sought-after neighbourhood. Bring your ideas and vision to unlock the full potential of this gem. (id:60626)
Alexandrite Real Estate Ltd.
197 Evanspark Gardens Nw
Calgary, Alberta
Welcome to 197 Evanspark Gardens NW — a beautifully maintained and spacious home in the heart of Evanston, one of Calgary’s most family-friendly communities. Boasting 6 bedrooms and 3.5 bathrooms, this property is ideal for growing families or multigenerational living, offering thoughtfully designed spaces that cater to everyone’s needs. Step inside to a bright, functional layout featuring a dedicated home office and an inviting open-concept main floor. The modern kitchen is a true centerpiece, showcasing stainless steel appliances, granite countertops, a large central island, and abundant cabinetry — perfect for both entertaining and everyday family living. Upstairs, discover four generous bedrooms and a versatile bonus room, including a luxurious primary suite with a walk-in closet and spa-inspired ensuite. A convenient second-floor laundry room adds ease to your daily routine. The fully finished basement extends your living space with two additional bedrooms, a full bathroom, and a large recreation area — an ideal setup for extended family, older children, or private guest accommodations. Additional features include a double attached garage with EV charging, a landscaped backyard ready for summer gatherings, new siding (2025) on two sides, and a brand-new roof (2025) for enhanced curb appeal and long-term peace of mind. Perfectly located near schools, parks, and shopping, this move-in-ready home offers an unbeatable combination of space, style, and flexibility in a vibrant, amenity-rich neighborhood. Don’t miss your chance to own this multigenerational gem in Evanston! (id:60626)
Keller Williams Bold Realty
75 Leo Moskos Street
Arnprior, Ontario
Welcome to Campanale's award nominated model home, a modern and inviting 3-bedroom, 2-bathroom bungalow situated on a premium 380' deep lot, backing onto a peaceful ravine with no rear neighbours - a rare opportunity for privacy and space in a growing community. Designed with function and flow in mind, this home features an open-concept layout with abundant natural light streaming through large windows. The kitchen is a true centerpiece, boasting a generous island ideal for meal prep and entertaining, a convenient pantry, and stainless steel appliances. It opens to the dining and great room for effortless connection with family and guests. The Primary Bedroom retreat includes a walk-in closet and a private ensuite with a walk-in glass shower. The two additional bedrooms are well-situated near the main full bathroom ideal for family or guests. Practicality meets style with a mudroom offering laundry and garage access, and a welcoming covered front porch that completes the curb appeal. Images are of same floor plan, different property. HST included in purchase price. Book your showing today! (id:60626)
Campanale Real Estate (1992) Ltd.
18 Holder Drive
Brantford, Ontario
Welcome to 18 Holder Drive, a modern masterpiece in the rapidly growing West Brant community of Brantford. Completed at the end of 2023, this nearly brand-new home offers 4 spacious bedrooms, 3 bathrooms, and a layout designed with family living and entertaining in mind. Step through the welcoming covered porch into a bright and inviting foyer, where the thoughtful design of this home immediately shines. The heart of the home is the large eat-in kitchen, featuring an oversized island with plenty of counter space, sleek cabinetry, and a dedicated breakfast/dinette area bathed in natural light. Whether you’re hosting dinner parties or casual family breakfasts, this space is perfect for creating memories. Flowing seamlessly from the kitchen is the expansive great room, offering an ideal setting for relaxation, movie nights, or gatherings with loved ones. Upstairs, you’ll discover four generously sized bedrooms, including a stunning primary suite that boasts a large walk-in closet and a private ensuite bathroom, creating the perfect retreat for unwinding after a long day. The additional three bedrooms are spacious and versatile, perfect for growing families, guests, or even a home office. A second full bathroom and convenient laundry room complete the upper level. Storage is abundant throughout, with closets thoughtfully placed on both levels to ensure your home stays tidy and organized. The modern finishes and neutral palette make it easy to personalize the space to suit your unique style. Located in Brantford’s desirable West Brant area, this home is surrounded by family-friendly amenities, including excellent schools, parks, walking trails, and shopping. With its spacious design, premium location, and like-new condition, this property is a rare opportunity to own a home that truly has it all. (id:60626)
Royal LePage Action Realty
112 Limpert Avenue
Cambridge, Ontario
Welcome to this beautifully updated 3 +1 bedroom, 2-bathroom bungalow in the highly sought-after Hespeler community, offering the perfect blend of charm, functionality, and location. Ideally situated with easy access to Highway 401, and just steps from picturesque walking trails, parks, shops, restaurants, public transit, and more—this home truly offers convenience and lifestyle. This solid bungalow showcases fantastic curb appeal with a custom-built privacy screen, a lush perennial garden, and a nearly-new front porch. The 20' x 30' detached workshop is a rare find—fully equipped with heat, hydro, and a newer roof and eaves (2021)—ideal for hobbyists, a home business, or extra storage. Inside, the home has been professionally updated and freshly painted, offering a bright and inviting open-concept layout. The main level features choice finishes, including crown moulding, acacia hardwood flooring, and LED pot lights throughout the kitchen, living area, and hallway. The heart of the home is a stunning custom oak and granite kitchen complete with a grand bar-height island, rollaway bamboo workspace, and generous storage—perfect for entertaining or everyday living. The updated bathrooms offer modern touches and style. The mostly finished basement includes a bedroom, SECOND KITCHEN, and family room—ideal for an IN-LAW SUITE, MULTI-GENERATIONAL LIVING, or a teen retreat. This turn-key home is perfect for families, down-sizers, or investors looking for a move-in-ready property with exceptional value and versatility. Don't miss your chance. (id:60626)
Smart From Home Realty Limited
206 700 Yew Wood Rd
Tofino, British Columbia
Welcome to coastal living at its finest! Built in 2020, this contemporary 2-bedroom, 2-bathroom corner unit is ideally located just minutes from downtown Tofino, offering easy access to world-class restaurants, cafés, shops, and the vibrant local scene. Step inside to a thoughtfully designed floor plan featuring high-end laminate flooring and quartz countertops throughout. The spacious kitchen has a large sit-up island and flows into the open-concept living area, where oversized windows flood the space with natural light. From the living area, step out onto your private, oversized deck — perfect for relaxing after a day at the beach. The primary bedroom is generously sized and features a 4-piece ensuite for added comfort. On the opposite side of the unit, the second bedroom offers direct access to the main bathroom — ideal for guests or roommates. Additional highlights include in-unit laundry, a dedicated parking stall, and the largest storage locker in the building. Surfers will love the building’s convenient outdoor shower, with direct access to a fully heated storage area — perfect for rinsing off after hitting the waves. Whether you’re seeking a full-time residence, vacation getaway, or investment opportunity, this unit offers the ultimate Tofino lifestyle with stunning beaches just a short drive away. For more information, contact Travis Briggs at 250-713-5501 or travis@travisbriggs.ca (Measurements and data approximate; verify if important.) (id:60626)
Exp Realty (Na)
455 Mcarthur Avenue
Ottawa, Ontario
Welcome to 455 McArthur Avenue, a prime 50 x 110 lot offering an exceptional development opportunity in a high-demand location. Zoned TM (Traditional Mainstreet), the property allows for a ground-floor commercial. Included are approved architectural plans by Mr. Barry Hobin for a 10-unit apartment building, a significant value-add that streamlines the development process. (id:60626)
Royal LePage Integrity Realty
2102 Lakeshore Drive
Ramara, Ontario
Welcome to your waterfront new home or cottage, situated directly on Lake Simcoe! Soak in the west view with our magnificent sunsets from your large deck. Easy access to anywhere in the world being part of the Trent Severn System! Single car garage, main floor laundry, 3 large bedrooms, 2 full baths. Lovely hardwood floors, open concept with entertaining kitchen, loft style upper primary bedroom provides the open and yet cozy feel. Water system with filtration and U.V light. Curl up to the propane fireplace and enjoy your views of all 4 stunning seasons. Sandy beaches, marina, restaurants, resort, hiking trails, fishing, swimming, boating can all be yours. Move in for the holidays and bring the family. All this is only 1.5 hrs from the GTA! Work from home or enjoy your retirement! Generator, heated line to the dug well, front and rear decks, private lot. (id:60626)
RE/MAX Country Lakes Realty Inc.


