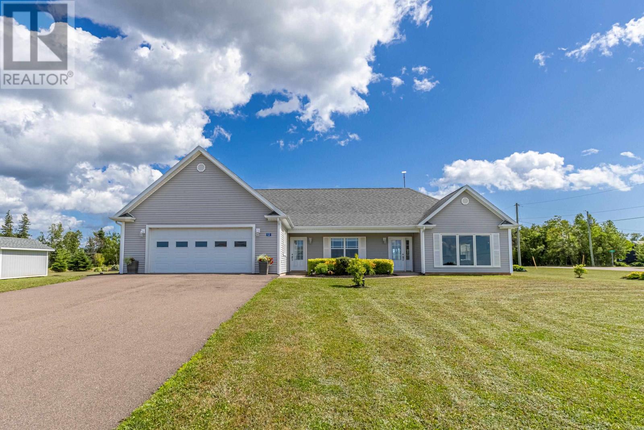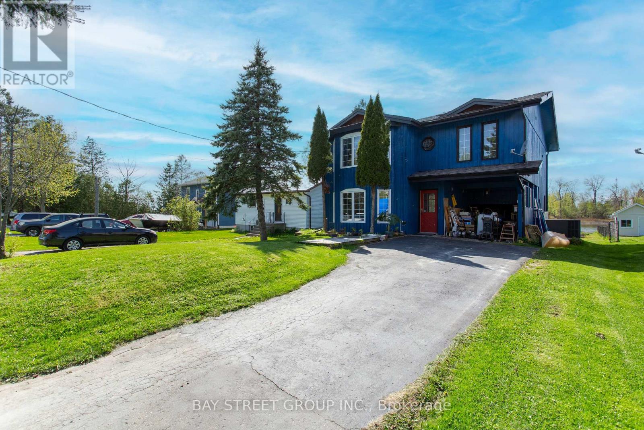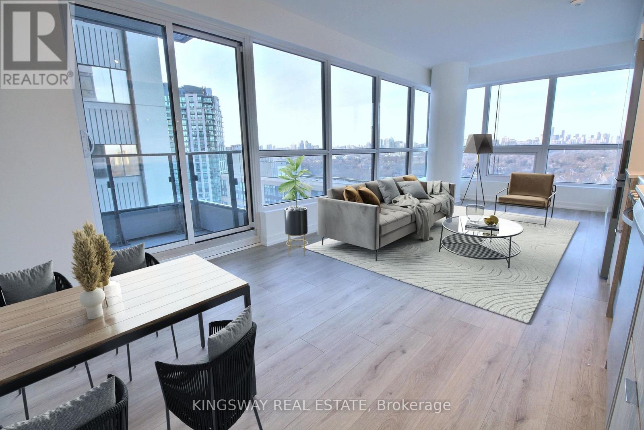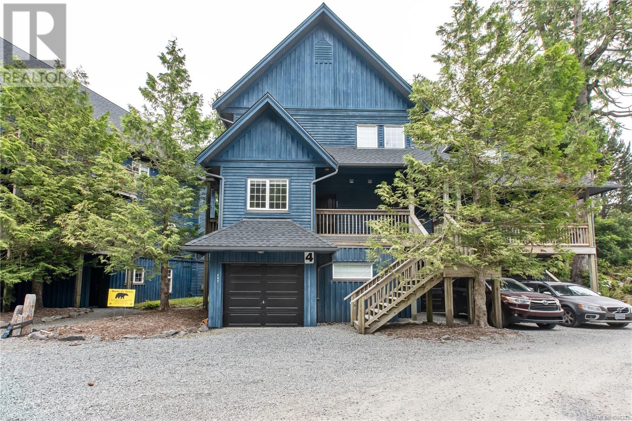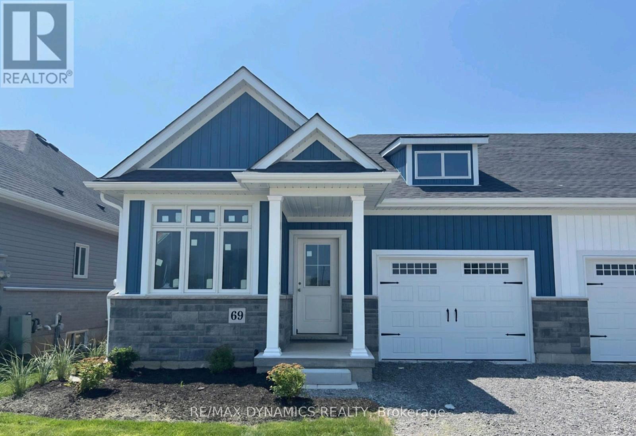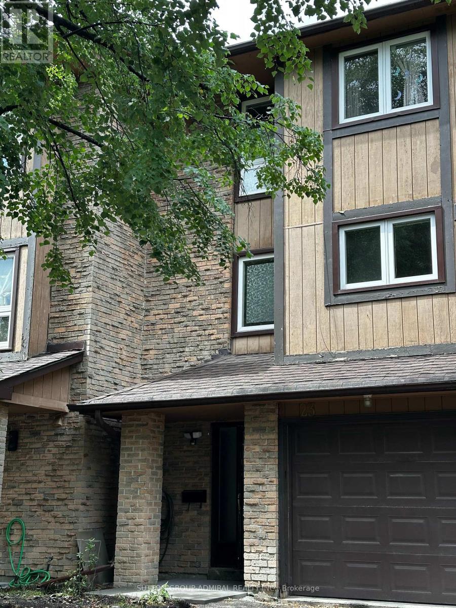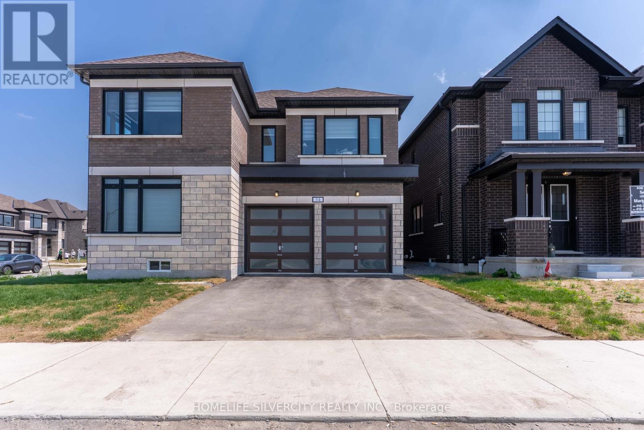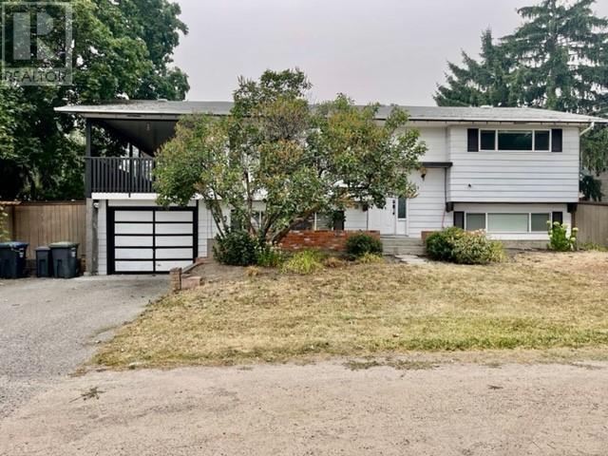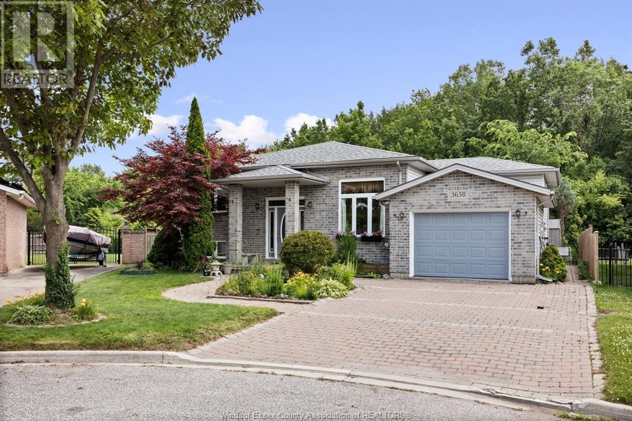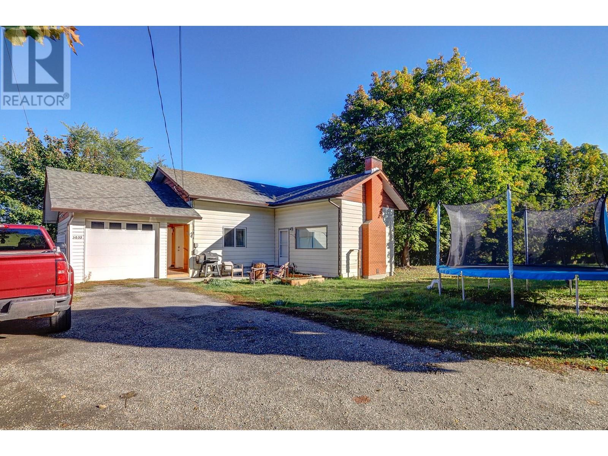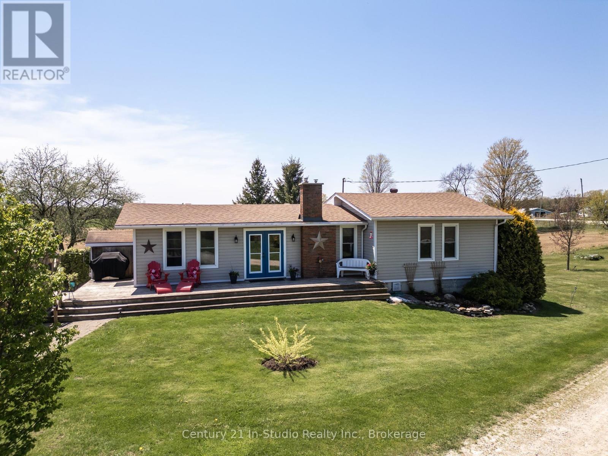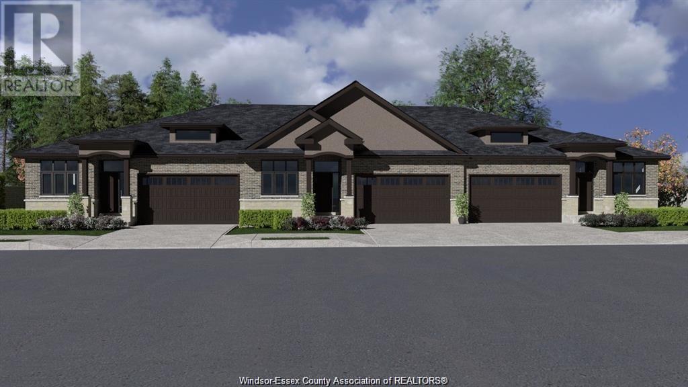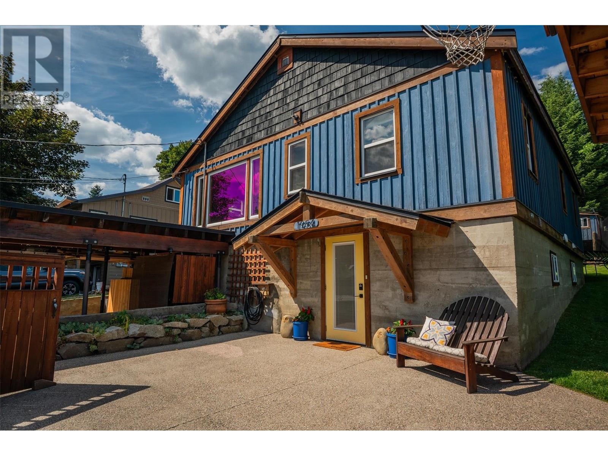12 Tiller Trail
Brampton, Ontario
All Brick 3-Bedroom, 2 Washrooms Home Located in The Very Popular Fletchers Creek Village! Well Cared for By the Original Owners. Conveniently Covered in Vestibule. Enter The House to A Foyer with Mirrored Closet Doors. Cozy Electric Fireplace in The Living Room, Dining Room with Pass Through To the Kitchen. Laminate Floors in Both Living and Dining Room. Large Eat-In Kitchen with Ceramic Floors, B-I Dishwasher, Ceramic Backsplash, Ceiling Fan, Double Sink Looking Over the Fully Fenced Backyard & Patio. The Principal Room Overlooks the Backyard & Boasts Wall to Wall Closets, 2 Other Very Large Sized Bedrooms with Double Closets. Partially Finished Basement with Cozy Rec Room. Extras: Fully Enclosed Vestibule, Newer Garage Door, Garage Has Convenient Storage Loft. Fully Fenced Backyard. (id:60626)
RE/MAX Real Estate Centre Inc.
1208 Cloke Rd
Ladysmith, British Columbia
Comfort & peace of mind at 1208 Cloke Rd! Updated 1977 home offering Ladysmith's charming lifestyle. Ground-level entry w/ large tiled foyer, family room, laundry & excellent storage potential. Main up: Bright living/dining, kitchen w/ ample cabinets, large primary & 2nd bdrms, 4pc bath. Efficient heat pump, power blinds, & thermal windows ensure year-round comfort. Updated laminate/tile floors. Major updates provide security: Updated electrical panel ('23), new gutters ('23), roof (Asphalt Shingle, '17), new French doors ('24). Finished basement adds flexibility. The private, partially fenced yard boasts mature trees, low-maintenance landscaping, & sundeck w/ new awning/stairs ('23). Central, quiet, family-friendly area. Enjoy nearby Transfer Beach, Holland Creek trails, historic downtown & community spirit. Walking distance to all 3 Ladysmith schools. (id:60626)
Royal LePage Nanaimo Realty Ld
12 Ashton Street
Fairview, Prince Edward Island
Discover comfort, efficiency, and stunning views in this spacious 3 bedroom, 2 bathroom home designed for modern living, located in the highly sought after MacPhails Cove Subdivision in Fairview. Just a short, 20 minute commute from Charlottetown, enjoy breathtaking waterviews in this thoughtfully laid out home featuring in-floor heating, 2 heat pumps, on demand hot water, and a GenerLink system for reliable backup power. Sustainable and energy efficient, this home is equipped with solar panels and a whole home water filtration system, providing clean, eco-conscious living. In addition, the spacious primary bedroom has an ensuite bathroom - boasting double sinks and a large walk-in shower. The open concept design offers generous living space, perfect for entertaining or relaxing in style. Do not miss the opportunity to own this exceptional property that blends modern amenities with the serenity of a country living lifestyle. Located close to Country View and Glen Afton Golf Courses, 10 minutes to the beautiful beaches of the south shore and your own private cove for swimming, walks on the beach, boating and kayaking, this modern 3 bedroom waterview home with eco-friendly features will not disappoint! (id:60626)
Exit Realty Pei
2 Hackett Street
Ottawa, Ontario
A rare opportunity in a million-dollar neighbourhood, 2 Hackett Drive is your chance to bring new life to a detached family home in coveted Hunt Club Woods. Set on a quiet crescent and backing onto the wooded trails of Hunt Club Creek, this four-bedroom, three-and-a-half-bath property offers a walkout basement, generous living spaces, and a floorplan full of potential. The main level welcomes with a spacious foyer and an airy layout, while large windows frame views of the lush, tree-lined yard with no rear neighbours. Upstairs, the primary bedroom includes an ensuite and walk-in closet, with three additional bedrooms offering flexibility for growing families or work-from-home needs. The fully finished walkout basement features a full bath and sliding doors to a private backyard that blends seamlessly into the surrounding nature a peaceful escape just minutes from Mooneys Bay, transit, top schools, shopping, and the Hunt Club Golf Course. Surrounded by executive homes and priced to leave room for your vision, this is a chance to create something truly special in one of Ottawas most established and connected communities. (id:60626)
RE/MAX Hallmark Realty Group
16 Sorbara Way
Whitby, Ontario
NEW PRICE AND OFFERS ANYTIME!! Welcome To 16 Sorbara Way! Modern Living Is At Its Finest In Brooklin Heights With This Chic And Modern Townhome Built By The Award-Winning Sorbara Group. This Like New 1455sf Unit Offers An Open And Natural Light Filled Layout Situated Within A Safe And Family-Friendly Community. The Open Concept Main Floor Features 9-Foot Ceilings, Solid Hardwood Flooring And A Modern Kitchen With Its Brand New Stainless Steel Appliances, Quartz Countertops And A Large Eat-In Breakfast Area. Head Upstairs And You Will Find Three Generously Sized And Functional Bedrooms And Large Windows. The Primary Bedroom Has A Large Walk-In Closest And Ensuite With Dual Vanity And Walk-In Glass And Tile Shower. Don't Miss The Convenient 2nd Floor Laundry w/Stainless Steel Smart Washer And Dryer! The Thoughtfully Planned Out Basement Space Offers Amazing Potential For Adding Your Own Value. Did I Mention The Location? This Sought After Community Development Is Superbly Located Just Steps From Brooklin High School And A Short Walk To Brooklin Village PS And Old Main Street With Its Collection Of Boutique Shops And Fabulous Restaurants. Quick Drive Access To The Fabulous New Costco In North Oshawa, Multiple Grocery Stores And 412/407. Come And See All This Next Level Property Has To Offer Today! (id:60626)
Sutton Group-Heritage Realty Inc.
28 Cedarwood Crescent
Brampton, Ontario
Beautiful 3 Bed, 2 Bath. Townhome W Low Condo Fees! Located In A Family Friendly Neighborhood, In The Heart Of Brampton. Open Concept Layout, new kitchen cabinets with quartz counter top and backsplash. Recently renovated, Oak staircase, Large Living Room W/Bright Windows Laminate Floors. Leads To Private Fenced Backyard. Master Bedroom With His And Hers Closet. Newly Painted. Finished Basement For Additional Living Space, Laundry In Basement. New Windows, New Roof. Steps To Transit, Shops, Restaurants And Amenities. Minutes To Hwy 410, A Must View! Perfect For First-Time Home Buyers/Investors. (id:60626)
Royal LePage Flower City Realty
568 View Lake Road
Scugog, Ontario
Welcome to your lakeside escape! This charming cottage offers a spacious and sun-filled living and dining room, perfect for relaxing or entertaining while enjoying stunning lake views. The bright master bedroom features a private balcony overlooking the water a serene spot for morning coffee or stargazing at night. Two additional large bedrooms provide plenty of space for family or guests. With 1.5 bathrooms and an open, airy layout filled with natural light, this retreat combines comfort and beauty. Just a one-hour commute to Toronto, yet it feels like a world away. Come live where the eagles nest and the otters play! Enjoy your own private dock and make the most of all-season recreation boating, fishing, swimming, and more. Whether you're looking for a peaceful weekend getaway or a year-round home, this is a rare opportunity to own a piece of paradise. Don't miss your chance to live the lakefront dream! (id:60626)
Bay Street Group Inc.
1605 - 395 Bloor Street E
Toronto, Ontario
Welcome to The Rosedale on Bloor where luxury meets location for the modern downtown professional. This bright and stylish corner unit offers breathtaking, unobstructed north views over the Rosedale Valley and features two spacious bedrooms, two sleek bathrooms, stainless steel appliances, and laminate flooring throughout. Perfectly situated on the Bloor subway line, youre just steps from Yorkville, U of T, Rosedale, and Cabbagetown. With world-class amenities, contemporary finishes, and the prestige of a Canopy by Hilton lifestyle hotel at your doorstep, this is downtown living redefined. (id:60626)
Kingsway Real Estate
402 1971 Harbour Dr
Ucluelet, British Columbia
Turnkey Waterfront Investment Opportunity in Ucluelet. Welcome to this beautifully appointed 2-bedroom + 2 bathroom corner unit on the second floor of a sought-after waterfront complex in Ucluelet, BC. Located on a connected island, this fully furnished and equipped condo offers both lifestyle and income potential. Zoned for nightly rentals and managed through an owner-controlled on-site rental program, this suite generates strong revenue with the flexibility of personal use. Residential occupancy is permitted, with notice required to exit the rental pool. Enjoy a private garage, west coast charm, and proximity to the wild beauty of the Pacific Rim National Park, world-class beaches, hiking trails, and the Wild Pacific Trail. Whether you're looking for a coastal getaway, an investment property, or both—this one checks all the boxes. Reach out for a full information package. (id:60626)
RE/MAX Mid-Island Realty (Uclet)
69 Wiley Trail
Welland, Ontario
Welcome to Hansler Village, an exclusive community of beautifully crafted bungalow townhomes designed for stylish, low-maintenance living. This brand-new, fully upgraded 2-bedroom,2-bathroom home showcases quality craftsmanship and modern finishes throughout. The open-concept layout features rich hardwood flooring in the great room and both bedrooms, while the kitchen and bathrooms are finished with sleek 12x24 designer tile. Enjoy quartz countertops, a custom kitchen backsplash, Samsung stainless steel appliances, pot lights,rounded corners, and a spacious laundry room complete with appliances. Step outside to your covered 10x10 rear deck with a privacy screen perfect for morning coffee or evening relaxation. Built by one of Niagara's top builders, this home offers exceptional value for down sizers, first-time buyers, or investors. A rent-to-own option is also available for qualified buyers. Ideally located just minutes from Seaway Mall, Niagara College, and Highway406, you'll love the convenience of urban amenities paired with the tranquility of a premium, well-planned community. (id:60626)
RE/MAX Dynamics Realty
23 - 2359 Birchmount Road
Toronto, Ontario
Great location in the Heart of Scarborough! Main level has Great size Bedroom with Walkout to Yard. Furnace (2019). 2 car parking on dry way plus one parking inside the garage. Minutes to highway 401. Primary and secondary schools at walking distances ( less than 5 Minutes walk ). Golf course nearby. Grocery stores, Agincourt Mall at walking distances. Churches close by. Access to TTC and subway very close. (id:60626)
Sutton Group-Admiral Realty Inc.
4027 331 Highway
Dublin Shore, Nova Scotia
Welcome to 4027 Highway 331 in Dublin Shorea unique Nova Scotia oceanfront home full of charm and craftsmanship. Built from hand-laid stone sourced from Moshers Beach, this 4-bedroom, 2-bath home is a true landmark, featured in books and magazines. Inside, you'll find spacious rooms, formal living and dining areas, main-level laundry, and original woodwork milled from a ships mast. Thick 1214 inch walls, two granite fireplaces, and a ductless heat pump system add comfort and character. Recent upgrades include vinyl windows, updated plumbing and wiring, and a metal roof. A Generac generator provides peace of mind. Outside features a 146-foot seawall, a detached double garage, and a separate single garageideal for vehicles or water toys. Located in a welcoming coastal community near Rissers, Crescent, and Green Bay beaches, and close to farmers markets, community suppers, and the LaHave River General Store, this is East Coast living at its finest. (id:60626)
Holm Realty Limited
203 368 Main St
Tofino, British Columbia
203 – 368 Main Street, Tofino - Welcome to true waterfront living in the heart of downtown Tofino. This bright and beautifully finished 1-bedroom condo offers sweeping views of the ocean and surrounding mountains, making every day feel like a retreat. The interior features natural stone finishes, a spa-inspired bathroom, and warm wood cabinetry that gives the home a relaxed, West Coast feel. Enjoy the convenience of secure underground parking, private storage lockers, kayak storage, and being just steps from the town’s best restaurants, cafes, shops, and galleries. Long Beach and Cox Bay—two of Tofino’s most iconic surf beaches—are just a short drive away. Whether you’re soaking in the tub after a surf session or sipping your morning coffee while watching boats in the harbour, this home offers an unmatched blend of comfort and adventure. Please note: short-term rentals are not permitted. (id:60626)
RE/MAX Mid-Island Realty (Uclet)
34 Mckay Avenue
Kawartha Lakes, Ontario
Welcome to your dream home in Lindsay .Detached Corner Lot, 4 bedrooms with office on the main floor and 4.5 bathrooms . As you step through the front door, you'll be greeted by a grand entrance flooding the space with natural light from the expansive windows. Hardwood floors grace the main level, while plush, dark aesthetic carpeting adds warmth and comfort to the upstairs area. The living room boasts a beautiful fireplace, perfect for cozy evenings spent with loved ones. Double car garage and a spacious driveway. Don't miss out on the opportunity to call this exquisite property your own schedule a viewing today and experience the epitome of refined living in Lindsay! Located in the vibrant Lindsay community, you'll be close to recreational facilities, hospitals, and shopping centers. (id:60626)
Homelife Silvercity Realty Inc.
35 - 2800 Courtice Road
Clarington, Ontario
Welcome to this beautifully maintained 3-bedroom, 3-bathroom townhome offering over 1,600 sq ft of stylish and functional living space. The open-concept main floor is perfect for entertaining, featuring gleaming hardwood floors, large windows that flood the space with natural light, and a spacious living and dining area. The updated kitchen boasts ample cupboard and counter space, along with a bright breakfast area that walks out to a massive deck - perfect for relaxing or entertaining while enjoying views of a peaceful wooded backdrop. Upstairs, you'll find three generously sized bedrooms. The luxurious primary suite features a 5-piece ensuite with a double vanity, soaker tub, and separate shower. The additional bedrooms offer double closets and plenty of space for family or guests. The finished basement adds even more living space with a large rec room and plenty of storage. Located in a prime Courtice neighbourhood, this home is just minutes from the Courtice Community Centre, top-rated schools, parks, shopping, major highways, and scenic walking trails. Don't miss this move-in-ready gem that combines comfort, space, and convenience! (id:60626)
RE/MAX Rouge River Realty Ltd.
73 Stagecoach Circle
Toronto, Ontario
Welcome to this lovingly maintained 3-bedroom, 3-bathroom freehold townhouse in the heart of Centennial Scarborough.Designed for flexible living, the main floor features a private in-law suite bedroom and 3pc Bath, perfect for guests, extended family, or a home office. The open-concept kitchen and living area lead to a large deck, ideal for gatherings and BBQs, with a motorized awning equipped with sun and rain sensors for all-weather entertaining. Inside, enjoy 9-foot ceilings, open concept, hardwood floors, and sun-filled spacious bedrooms in upper level. A rare double car garage with direct interior access provides ultimate convenience. All 3 Bathrooms Showers are upgraded. The home is enhanced with a tankless hot water system, central HEPA air filtration, upgraded aluminum siding, and a dedicated gym room in the finished basement. Located in the desirable Centennial Scarborough community, offering a quiet, family-friendly atmosphere just minutes from Highway 401, TTC, and beautiful parks. Public School and High School are nearby, with the University of Toronto Scarborough and Centennial College a short drive away. Enjoy shopping at Rouge Hill Plaza, Scarborough Town Centre, and Port Union Village Common. Outdoor enthusiasts can explore Toronto Zoo, Rouge National Urban Park, Colonel Danforth Park, and Highland Creek Trail. With easy access to highways and transit, this home blends suburban tranquility with urban convenience, perfect for families and nature lovers.Rouge Hill Go Train Station is 7 mins away and 4.9km. Seller is the original owner since 2007. Extra Storage room in the basement next to laundry room. (id:60626)
Benchmark Signature Realty Inc.
3720 Hoskins Road
West Kelowna, British Columbia
This prime corner lot in a central location makes it a great holding property that is ideal for future development. City OCP WUC-MUC (multi-use corridor). It is within walking distance of restaurants, shopping, amenities, coffee shops, grocery stores, and more. All measurements are approximate only; please verify if important. RE/MAX Kelowna and Derek Martin PERSONAL REAL ESTATE CORPORATION make no warranties or representations, expressed or implied, with regard to the correctness, accuracy, and/or reliability of the data supplied. Information that is important to the Buyer should be verified by the Buyer. MLS and website data are for general information only. (id:60626)
RE/MAX Kelowna
3658 Irongate Circle
Windsor, Ontario
Welcome to 3658 Irongate Circle! This stunning California-style ranch is located in the desirable South Windsor area, backing directly onto the tranquil Devonwood Conservation Area. Ideally situated just minutes from major shopping centers and amenities, this beautifully maintained home offers: 5 spacious bedrooms, 3.5 bathrooms, main-level laundry, two generous living/family rooms, office room, attached garage, private covered rear deck with park view and much more. Recent Updates Include: master chef kitchen with quartz countertops (2024), furnace (2024), A/C (2023), roof (2017), and fresh interior paint (2024). Enjoy direct access to walking and biking trails, as well as nearby children’s playgrounds—perfect for families and outdoor enthusiasts. This home is a rare opportunity to enjoy modern living in a natural setting. (id:60626)
RE/MAX Capital Diamond Realty
3035 Pleasant Valley Road
Armstrong, British Columbia
3035 Pleasant Valley Road is a very unique property, whether you are looking for a simple home close to everything Armstrong has to offer, the type of privacy .75 acres can offer or a holding property with the potential for four building lots and $2500/month income from the current tenancy. This large lot has already gone through phase one of a development permit previously (although that development plan has since expired) and surveys are available to outline the four (previously) proposed lots. Alternatively up to four detached or attached units can be built on this property as it sits (please verify with City of Armstrong). Literally a few minutes walk to the elementary and high school, parks, pool, arena's and downtown itself, this large and private property is nestled right in the middle of it all and is just ready for your creative idea's! (id:60626)
RE/MAX Vernon
12 Terry Clayton Avenue
Brock, Ontario
Step into a stunning home that brings peace and harmony to you and your family. Enter into a spacious living room that flows into an open-concept kitchen overlooking the cozy family room. All bedrooms feature modern laminate flooring for a clean and refreshed look. This beautiful 4-bed, 4-bath home offers high ceilings, hardwood on the main floor, main floor laundry, and a large backyard perfect for family living. Located near parks, schools, and transit in a quiet Beaverton neighbourhood. (id:60626)
RE/MAX Metropolis Realty
41 - 1180 Mississauga Valley Boulevard
Mississauga, Ontario
Closets! Storage! Welcome to 41-1180 Mississauga Valley, an immaculately maintained 3 bed, 3bath townhouse nestled in the heart of the highly sought after Mississauga Valley community. Situated near top rated schools, minutes from the 403/410/401, Square One mall and many walking and biking trails. The kitchen is a culinary haven, equipped with sleek SS appliances (2024)ideal for entertaining, and flows seamlessly into the dining and living area that overlooks a sun drenched backyard. The custom built wood California shutters extend to every room on the upper level as well. The entire home was painted in 2024 and the three spacious bedrooms provide ample storage, including the primary retreat which houses a walk-in closet plus two additional full sized closets and ensuite bath. Luxurious hardwood floors on main level continue to upper level also. Basement offers a lot of light, beautifully maintained parquet flooring and additional ample storage space. This home combines natural serenity with urban convenience, making it the perfect choice for first home homebuyers or a growing family seeking the best of Mississauga living. (id:60626)
RE/MAX Professionals Inc.
382386 Concession 4 Ndr
West Grey, Ontario
Discover your serene retreat in the heart of rural West Grey with this beautiful 3-bedrm bungalow, nestled on a peaceful sideroad between Hanover and Durham. Enveloped by a private, picturesque 1.8-acre lot, this charming property invites you to unwind with frequent wildlife sightings and ample space to roam and explore. Step inside to a warm and welcoming main level, where a bright living area bathes in natural light, complemented by a modern, fully equipped kitchen perfect for cozy family meals. Three comfortable bedrooms and a stylishly updated four-piece bathroom complete this inviting space. The lower level brims with potential, featuring a spacious family room, a rustic dry bar, and a convenient walk-up entrance ideal for a granny suite or versatile secondary living area. A two-piece bathroom, laundry facilities, and a cold room add practicality to this flexible space. Rest easy knowing thoughtful upgrades ensure lasting comfort, including newer windows (2014), a sturdy roof (2016), refreshing air conditioning (2015). For outdoor lovers and hobbyists, this property is a dream come true. Two detached garages offer endless possibilities: the first, a 16'4" x 24' space with hydro, a 240-volt outlet for welding, and a lean-to for extra storage; the second, a 12'6" x 20'6" garage with hydro and a solid concrete floor. Additional perks include a quaint bunkie for storage, a rustic outhouse, and an RV deck with a 30-amp hydro hookup for weekend adventures. Embrace the magic of country living, surrounded by towering pines, meandering rivers, and sparkling lakes, all while staying just 10 minutes from Durham and 15 minutes from Hanover for shopping, schools, and amenities. West Grey is the perfect backdrop for raising a family, igniting your sense of adventure, or simply savouring lifes quiet moments. Don't miss your chance to call this enchanting bungalow home, schedule a visit today and let the tranquillity of West Grey captivate you! (id:60626)
Century 21 In-Studio Realty Inc.
13 Summerville
Leamington, Ontario
LC Homes has meticulously designed and constructed this townhouse with focus on quality and modern living. This beautiful townhouse offers a spacious functional layout, perfect for comfortable living! The main floor boasts two well-appointed bedrooms, a 4 piece bath, an ensuite bath and main floor laundry with washer and dryer included, providing convenience and flexibility with an additional two rooms on the lower level along with a 3 piece bathroom. This setup is ideal for those who prefer single-level living. This beautiful townhouse comes with a fully finished basement with lots of extra room to entertain. Further additional features include, custom cabinets with quartz countertops, engineered hardwood floors, gas fireplace, lower level electric fireplace and much more. The exterior is landscaped and includes a finished driveway and cement pad. Call today for your personal viewing! Pictures are not exactly as shown. (id:60626)
Deerbrook Realty Inc.
1954 Thompson Avenue
Rossland, British Columbia
This dearly loved 3 bedroom, 2 bathroom family home is move in ready, with everything you need to live your best Rossland active lifestyle. With fresh paint on the exterior and interior, you won't have to lift a finger for this to feel like home. The bright main floor offers wide open living spaces, with newer windows and a window mounted AC unit, and all 3 bedrooms on the same floor! The gorgeous kitchen boasts a gas stove, spacious breakfast bar and has a huge window looking into the beautifully landscaped backyard. This amazing outside space includes a swing set, tree house and sauna, as well as a large shaded patio with a custom built in BBQ area. Apple tree, plum tree and raspberry bushes make this backyard oasis a place you'll never want to leave! Downstairs you'll find your massive shop area with tons of well appointed storage, this is the perfect room to tune up your bikes and skis before hitting the bike trails which begin right out your front door. There is also a custom built gear storage adjacent to the entry, so you'll have plenty of room for everyone's ride! The attached covered double carport is just the cherry on the cake of this amazing property. 5 minutes to Red Mountain Ski Resort, but if you don't want to drive the free Ski Bus and local transit stop is just across the street. 10 mins to Redstone Golf and Blackjack XC trails, this is the place you've been waiting for and it is not going to last long! (id:60626)
Mountain Town Properties Ltd.



