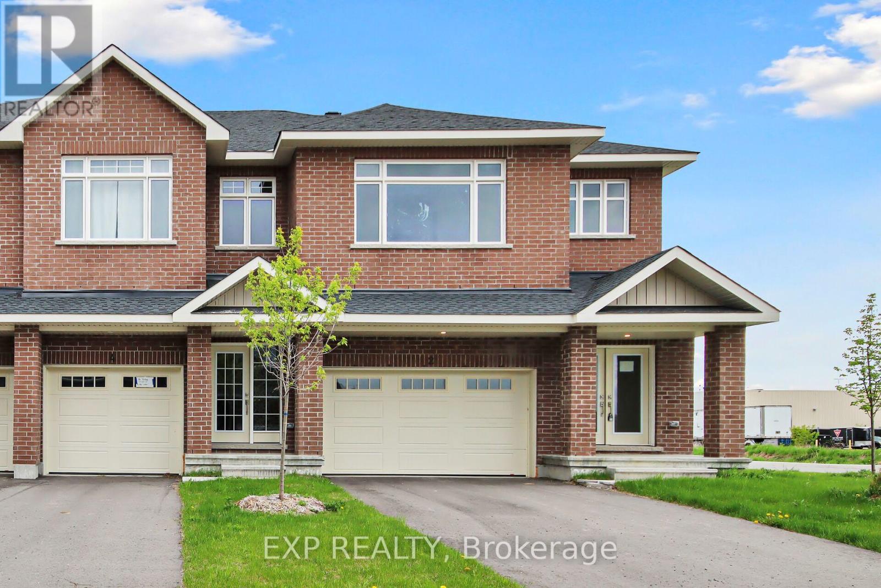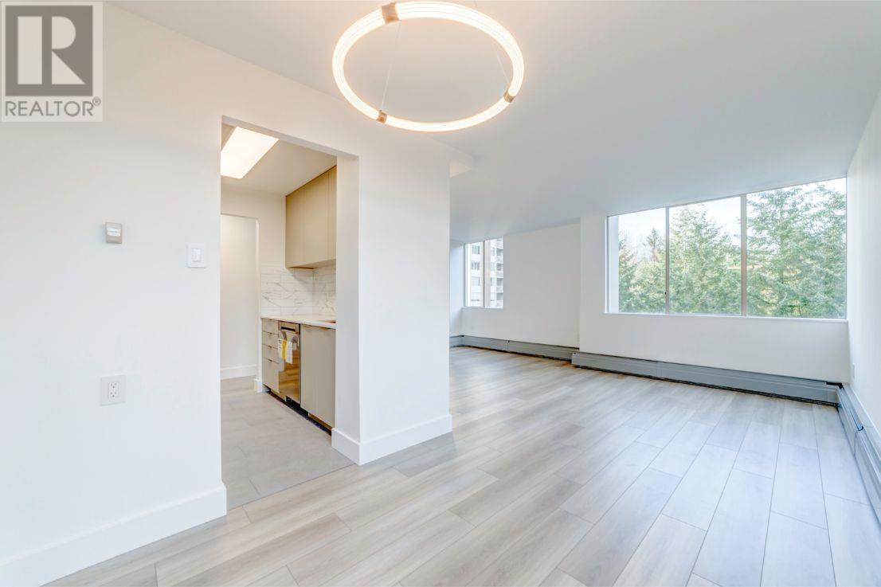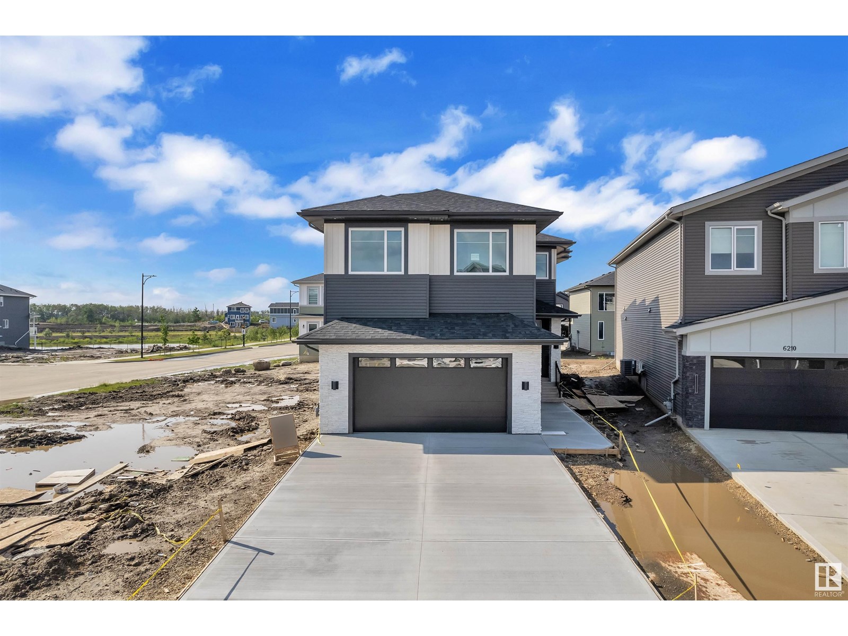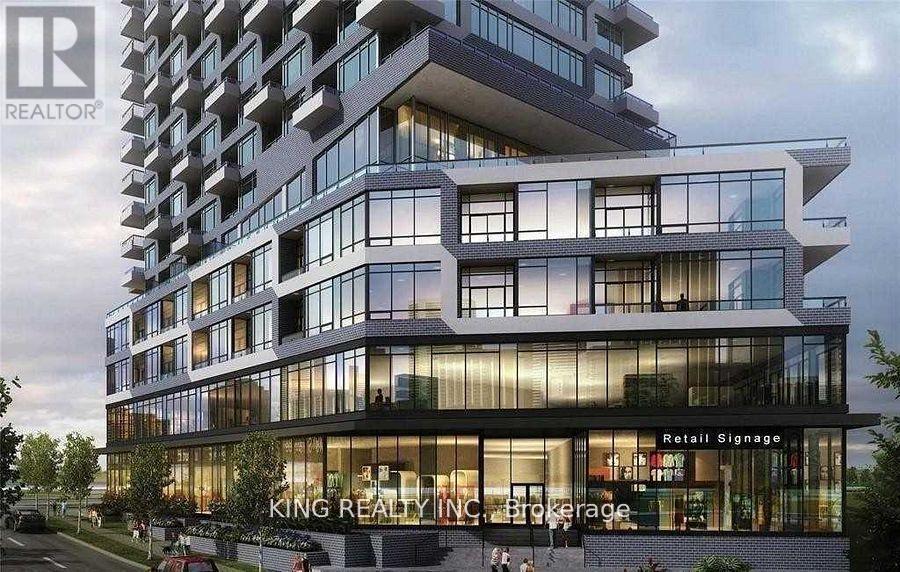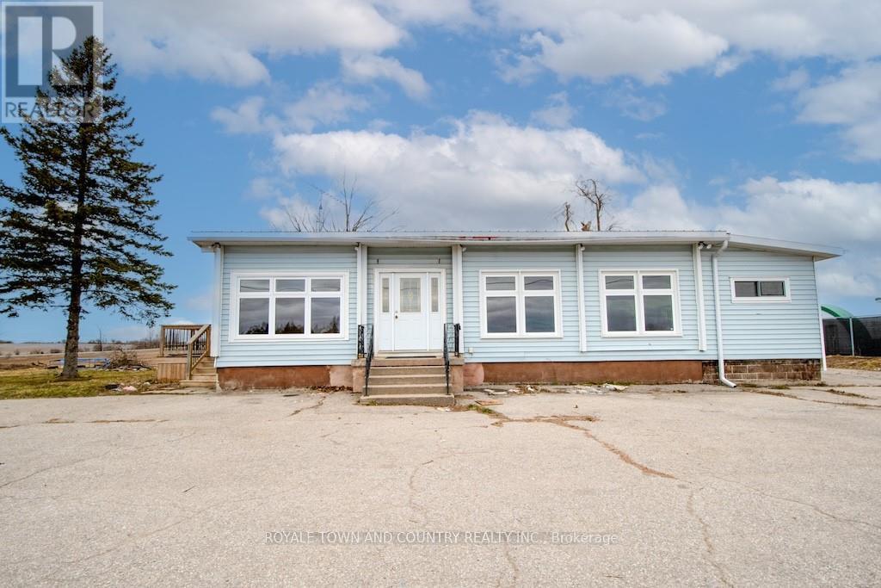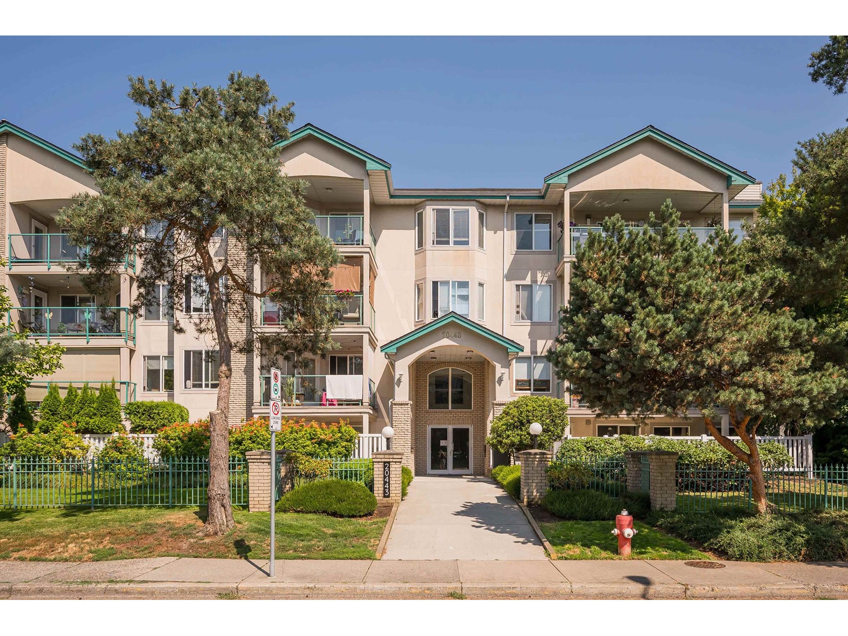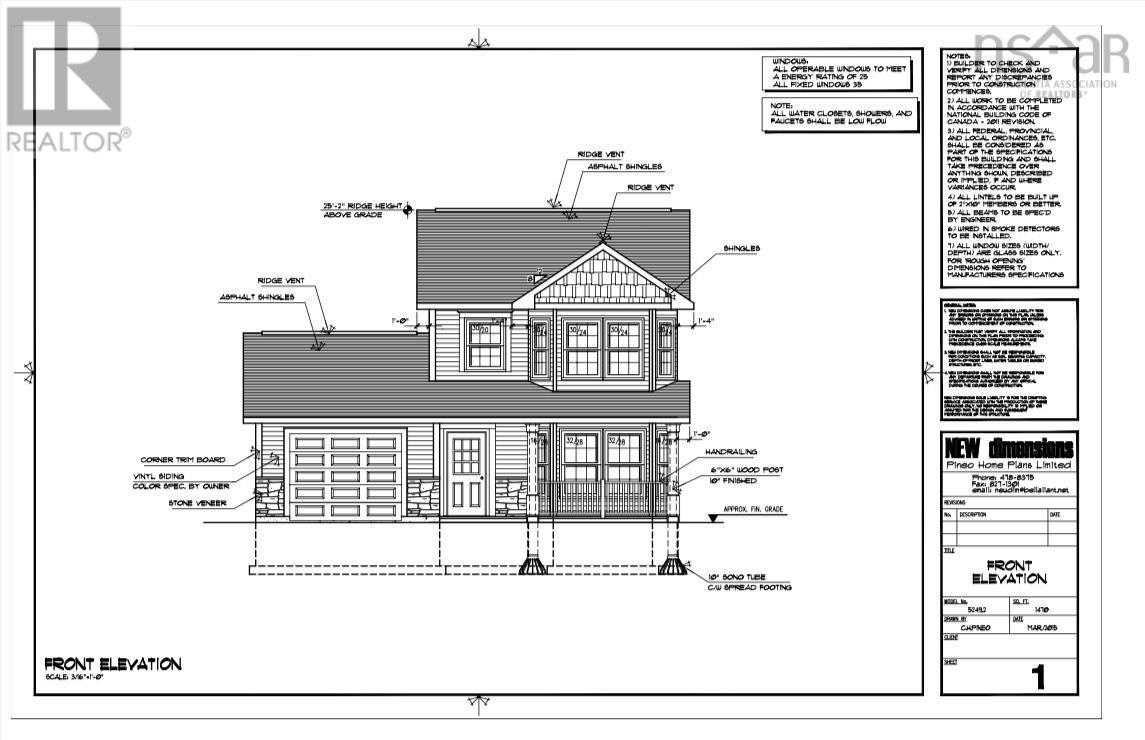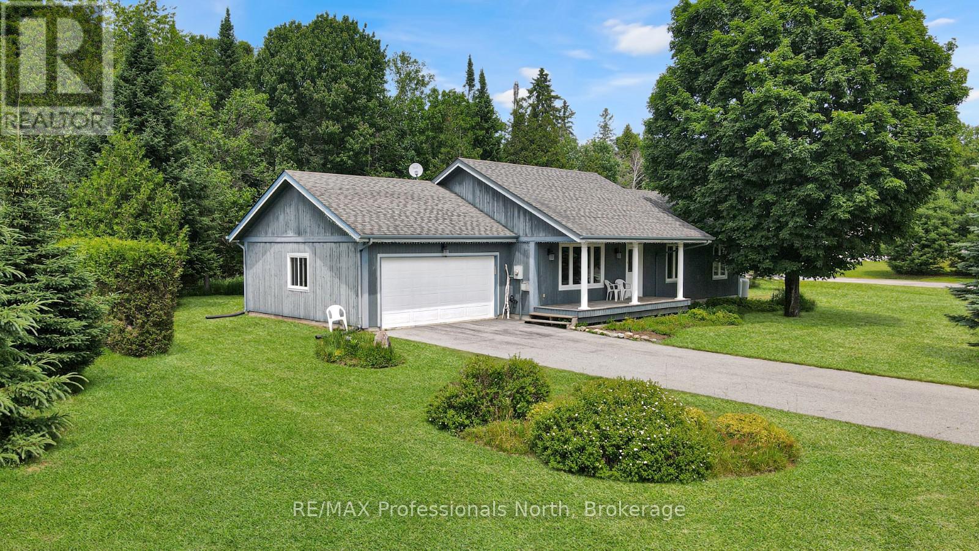15 Reynolds Avenue
Carleton Place, Ontario
Be the first to live in this BRAND NEW 4Bed/3Bath home in Carleton Landing! Olympia's popular Magnolia Semi-Detached Model. A spacious foyer leads to a bright, open concept main floor with tons of potlights and natural light. Modern kitchen features loads of white cabinets, pantry, granite countertops, island with seating and patio door access to the backyard. Living room overlooking the dining room, the perfect place to entertain guests. Mudroom off the double car garage. Primary bedroom with walk-in closet and spa like ensuite featuring a walk-in shower, soaker tub and expansive double vanity. Secondary bedrooms are a generous size and share a full bath. Laundry conveniently located on this level. Only minutes to amenities, shopping, schools and restaurants. Photos used are of the same model with different finishes. (id:60626)
Exp Realty
1108 2004 Fullerton Avenue
North Vancouver, British Columbia
Welcome to 1108-2004 Fullerton Avenue, a truly exceptional home that has been thoughtfully and completely renovated to perfection! This bright and spacious 2-bedroom, 1-bathroom unit boasts a modern and sophisticated design with high-quality materials and finishes throughout. Every detail has been carefully considered, and the result is a brand-new living experience where no one has lived since the renovations were completed. The unit features a contemporary kitchen with sleek cabinetry, brand-new appliances, and elegant countertops, perfect for both cooking and entertaining. The living and dining areas are open and inviting, with beautiful flooring and fresh paint that add to the sense of luxury. The bathroom has been completely updated with stylish fixtures and modern design elements. (id:60626)
Royal Pacific Lions Gate Realty Ltd.
509 - 2055 Danforth Avenue
Toronto, Ontario
Bright 2 Bedrooms + 2 Washrooms Condo Unit in Danforth. 757Sq Ft Of Large Space, with Large Bright Window of Clear View in the living room. Steps From Woodbine TTC Subway Station. Close to Greek Town, Banks, Diners & Leslieville. 9 Ft Smooth Ceiling, Modern Kitchen & Granite Counters. Condo Amenities Include: Gym, Private Resident Lounge, Party Room, Theatre Room & Auto Share Program. (id:60626)
Homelife Landmark Realty Inc.
20 Belvedere Avenue
Parry Sound, Ontario
Nestled in the Heart of Parry Sound this amazing 5+1 bedroom, 3.5 bathroom, 3-level brick home with views of Georgian Bay is located in one of Parry Sound's most desirable neighbourhoods. Just a short walk to the town center, scenic trails and the waterfront, this home perfectly blends classic charm with modern conveniences, including a newer (2021) steel shingle roof that enhances both the aesthetic appeal and energy efficiency. Step inside this grand home built in 1907 featuring a grand entrance complete with a cozy sitting area and admire the stunning French doors, original trim and beautiful hardwood flooring throughout. The large picturesque windows in the dining room bring in an abundance of natural light and the parlour/sitting room, adorned with stained glass windows, creates a warm and inviting atmosphere. With high ceilings, radiant/gas heat and ceiling fans, the home offers both elegance and comfort. The ensuite bathroom, complete with a walkout to the upper deck, provides a serene retreat. The spacious kitchen features a large island and a walkout to the enclosed porch which leads to a wrap-around deck perfect for relaxing or entertaining guests. A powder room is conveniently located on the main floor. The bright, finished loft/attic is a standout feature with a panoramic view of Georgian Bay, skylights, a living room with a gas fireplace, a full bathroom and a cozy sleeping area. Picture yourself in this amazing loft space overlooking Georgian Bay. The basement provides additional living space, plenty of storage and a workshop with its own entrance. This home offers a rare combination of character, space and a prime location. Truly a must-see! (id:60626)
Royal LePage Team Advantage Realty
6216 18 St
Rural Leduc County, Alberta
Stunning double car garage detached home LOADED with UPGRADES. Main kitchen with tons of cabinetry, quartz countertops, and a spacious SPICE kitchen with GAS stove. Main floor features a FULL bedroom and FULL bathroom. Dining area offers direct access to the BACKYARD. The living room welcomes you with SOARING ceilings and a BRIGHT, OPEN-TO-ABOVE layout , electric fireplace & feature wall. Upstairs includes a BONUS room, 4 bedrooms & 2 bathrooms. The PRIMARY bedroom offers a WALK-IN closet and luxurious 5-PC ENSUITE. Bedrooms 2 to 4 with access to a COMMON bathroom. UPPER LEVEL laundry adds practicality. SEPARATE ENTRANCE to the basement offers FUTURE POTENTIAL. This home’s UNIQUE design and HIGH-END finishes will impress you at every turn. A must-see for those seeking COMFORT, SPACE, and LUXURY (id:60626)
Exp Realty
309 - 297 Oak Walk Drive
Oakville, Ontario
Fantastic Opportunity in Oakville! This fully functional, spacious 2-bedroom, 2-bathroom unit offers approximately 783 sq. ft. of living space. Located just steps away from shops, cafes, restaurants, grocery stores, and banks. Convenient access to transit, Go Train Station, Hwy 407, and Hwy 403. Enjoy a fitness centre right outside your door! The unit also includes 1 parking spot, en-suite laundry, and a locker next door. Perfect for nature lovers with all amenities within reach. Centrally located at Dundas E & Trafalgar Rd. **EXTRAS** S/S Fridge, Stove, D/W, Washer/Dryer, Microwave. Pot Lights, Seamless Shower, Building Has Fitness Centre, Party Room & Terrace, 24Hr Concierge, Yoga Centre & More. (id:60626)
King Realty Inc.
353 Bridleridge View Sw
Calgary, Alberta
Welcome to 353 Bridleridge View SW — a beautifully cared-for two-storey home tucked into a quiet street in the heart of Bridlewood. With over 2,600 sq. ft. of thoughtfully designed living space, this 3-bedroom, 4-bathroom property offers inviting style and everyday function for modern family living.Step inside to 9-foot ceilings, rich hardwood floors, and a cozy gas fireplace that brings warmth to the living room. The kitchen is a standout feature, with polished granite counters, full-height cabinetry, stainless steel appliances, a walk-in pantry, and an island with breakfast bar seating — perfect for morning coffee or casual meals. Just off the kitchen, garden doors lead to a spacious deck overlooking a fully fenced yard, complete with space for a garden — a lovely setting for summer entertaining or simply enjoying a quiet evening outdoors.Upstairs, a vaulted bonus room offers excellent light and flexible space for a media lounge, play area, or home office. The primary bedroom feels open and airy with vaulted ceilings and large windows, and it connects to a 5-piece bathroom with dual sinks, a deep soaker tub, and plenty of storage with a great walk in closet— a private and calming space to start and end your day.The finished basement adds even more value with a wet bar and a large rec room — perfect for movie nights or hosting friends. Additional perks include upper-floor laundry, a dedicated dining area, a modern basement bathroom, and an insulated double garage.Living in Bridlewood means you're part of a tight-knit community with access to schools, scenic parks, and everyday conveniences just minutes away. With easy access to the Somerset C-Train station, Macleod Trail, and the Stoney Trail ring road, commuting is a breeze.This is the kind of home that fits beautifully into real life — polished, practical, and ready for its next chapter. Book your private showing today and come see what makes this home stand out in Bridlewood. (id:60626)
Coldwell Banker Mountain Central
1175 Highway 7
Kawartha Lakes, Ontario
This commercially zoned property is brimming with potential. Previously operating as a restaurant and family home, this unique property offers a rare chance to live and work in one versatile space. With its prime location on a well-traveled highway, its ideally situated for a variety of business venturesfrom a caf or retail shop to a bed and breakfast or even a recreational establishment. The zoning opens the door to countless possibilities for entrepreneurs, investors, or creative renovators ready to bring their vision to life.While the property does require some TLC, this presents the perfect opportunity to customize it exactly to your needs. Whether you're dreaming of restoring its former charm or creating something entirely new, the potential is undeniable. With a little imagination, this could be transformed into a thriving business hub or a cozy home-based operation. Don't miss your chance to invest in a location that offers both visibility and versatility in a growing community. (id:60626)
Royale Town And Country Realty Inc.
409 20443 53 Avenue
Langley, British Columbia
Beautifully kept bright & spacious Top Floor South West Corner unit with 2 bedrooms, 2 bathrooms & 2 balconies. In desirable Countryside Estates. 1,266 sqft of living space with extra large rooms & windows. Features living room with a gas fireplace & sliders to South balcony with view of Mount Baker. Primary bedroom boasts his & hers closets, deep soaker tub ensuite with shower & private West balcony - perfect retreat for morning coffee or evening relaxation. In suite laundry & storage plus a large storage locker conveniently located on the same floor. Secured underground parking. 2 pets allowed. Nestled in Langley City, steps from numerous parks, miles of walking & biking nature trails, Timm's Community Centre, and downtown Langley's vibrant shopping & dining scene. Don't miss this rare opportunity to own a spacious, top-floor corner unit in a prime location. (id:60626)
Royal LePage - Wolstencroft
1304 - 2481 Taunton Road
Oakville, Ontario
Stylish Unit in Uptown Core Oakville Ideal for First-Time Buyers or Downsizers! Bright and modern 2-bedroom, 2-bathroom southeast unit with 842 sq. ft. of thoughtfully designed space plus a private 30 sq. ft. balcony offering stunning unobstructed views. Features include 9 smooth ceilings, wide-plank laminate floors, and a spacious open-concept layout. The upgraded kitchen boasts granite countertops, modern backsplash, and built-in stainless steel appliances with integrated fridge and dishwasher. The primary suite includes a walk-in closet and 3-piece ensuite with glass shower. Additional perks: in-suite laundry, underground parking, and storage locker.Located in the vibrant Uptown Core, steps to shopping, dining, banks, cafes, and public transit. Quick access to Hwy 403/407, GO Transit, and Sheridan College. Enjoy premium amenities: 24-hour concierge, gym, outdoor pool, yoga studio, wine lounge, theater, zen garden, ping pong room & more.Some photos virtually staged. (id:60626)
Sutton Group Realty Systems Inc.
Lot 54 Gosling Circle
Porters Lake, Nova Scotia
Are you looking to build your new home within the award winning community of SEVEN LAKES? Look no further! Enjoy the experience of working with Dockside Atlantic Group on personalizing this house to make it your home. This to-be-built 2 storey 3 bedroom/2.5 bath home with unfinished walkout lower level will check all your boxes! Beautiful open living space on the main floor, perfect for entertaining or relaxing time on your deck overlooking Bell Lake! Only 25 minutes to downtown Halifax and minutes to the beautiful Porters Lake. This lot backs onto Bell Lake which makes you feel like you are living the waterfront dream without the expense. Condo fees of $100/month incl community septic, walking trails, road maintenance. Minutes to amenities in the lovely community of Porters Lake. Reach out to your favorite realtor to discuss alternative options for this lot as well. (id:60626)
Keller Williams Select Realty
67 Sancayne Street
Dysart Et Al, Ontario
Welcome to this well-maintained bungalow, ideally suited for family living in one of Haliburton's most sought-after neighbourhoods. This spacious home offers 3 bedrooms, 2 bathrooms, and an open-concept layout designed for comfort and functionality. The bright living room is filled with natural light and features a cozy propane fireplace, while the dining area walks out to a back deck with a gazebo perfect for outdoor entertaining or quiet evenings. The kitchen offers generous counter space, a two-tier island, and ample storage, making meal prep and hosting a breeze. An unfinished basement provides endless potential whether you're looking to add a family room, office, or guest space. Additional highlights include a 24 x 20 attached garage, covered front porch, central vacuum, lawn irrigation system, and a garden shed. Set on a level lot, this home is just a short walk to schools and in-town amenities. As a resident of this private community, you'll enjoy access to a members-only park featuring a boat launch, fire pit, picnic area, and your own boat slip on Haliburton's scenic five-lake chain. This is a rare opportunity to enjoy in-town convenience with lake access and a strong sense of community. (id:60626)
RE/MAX Professionals North

