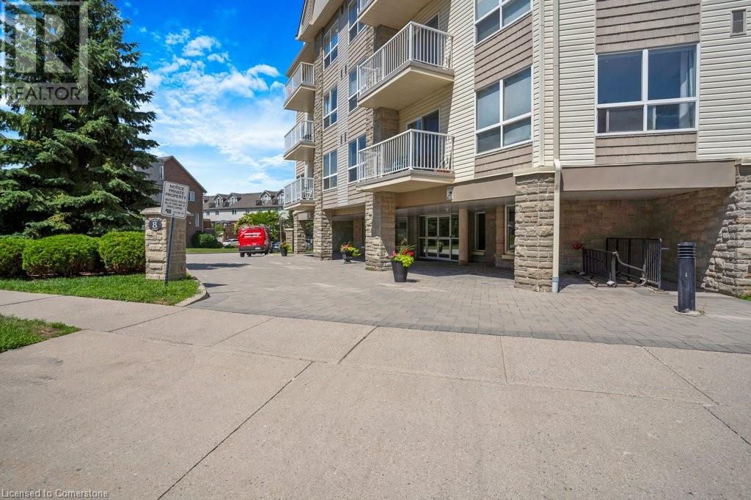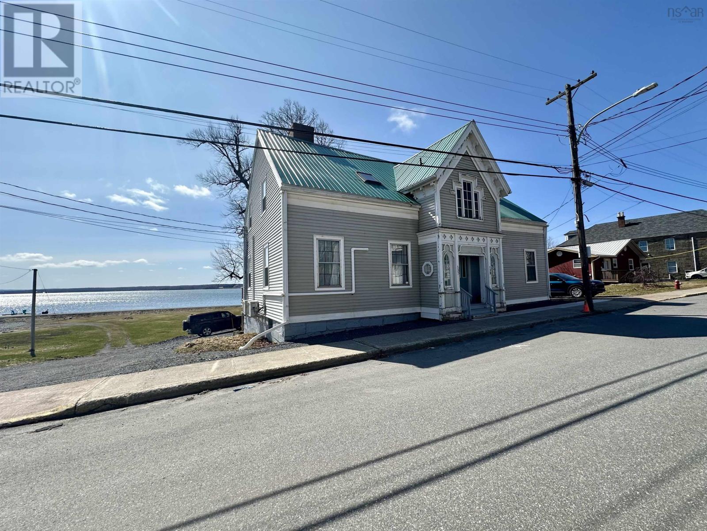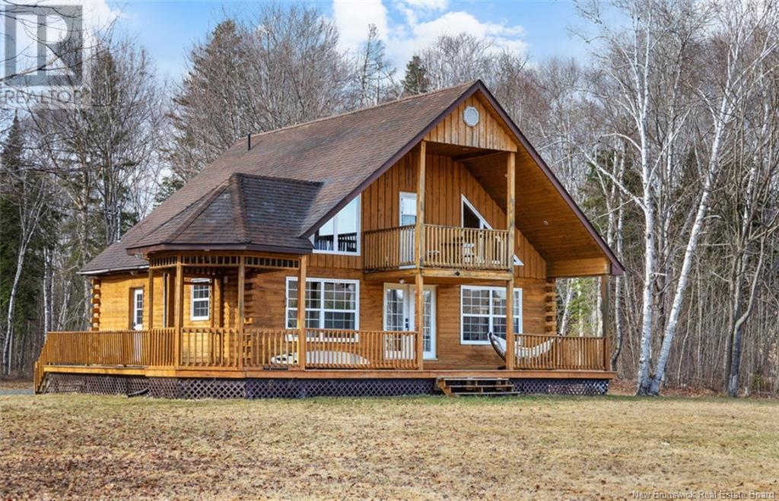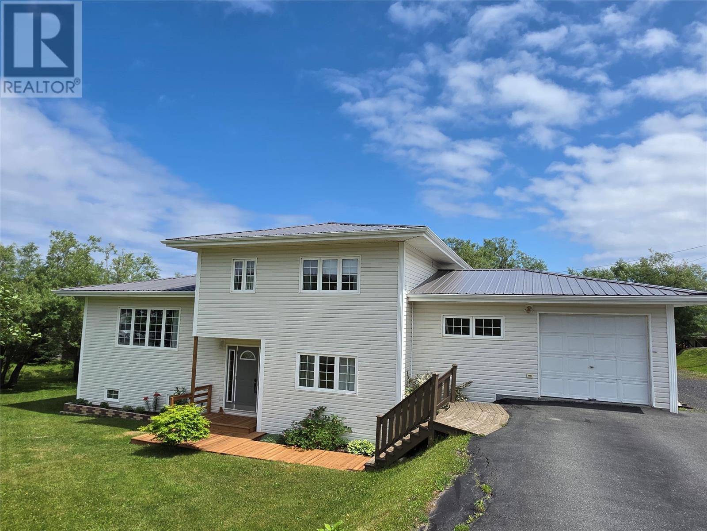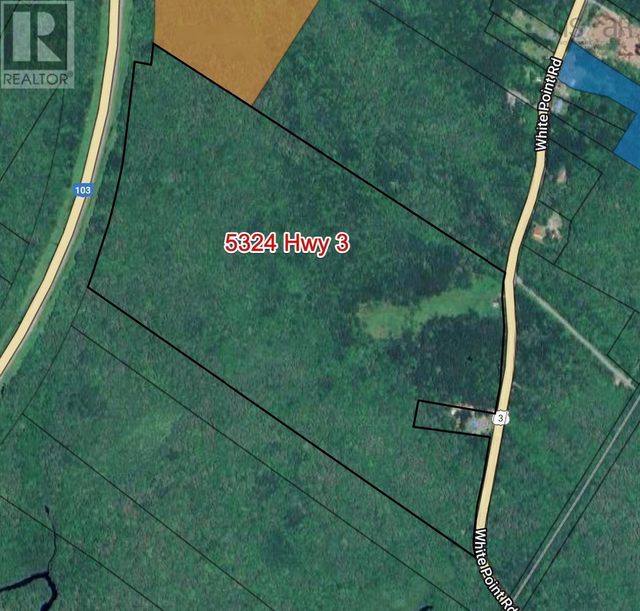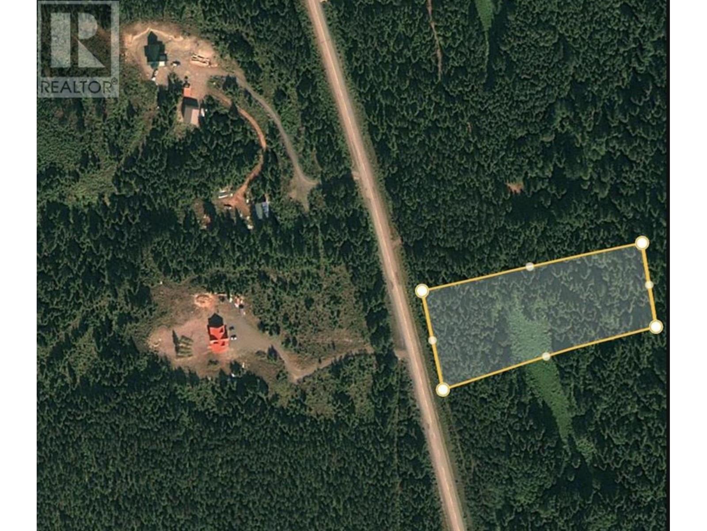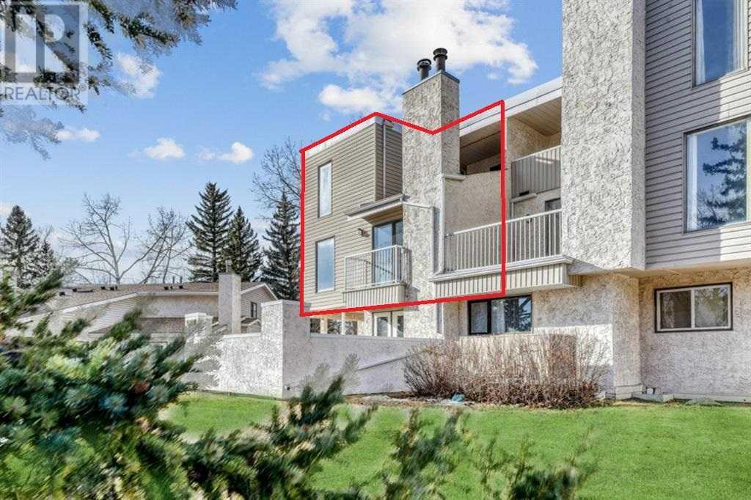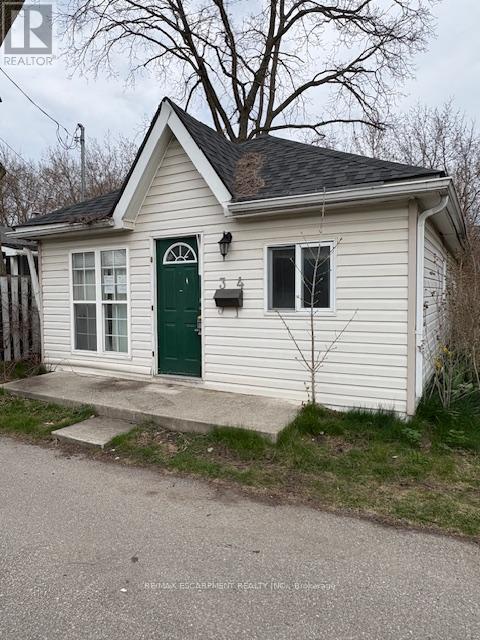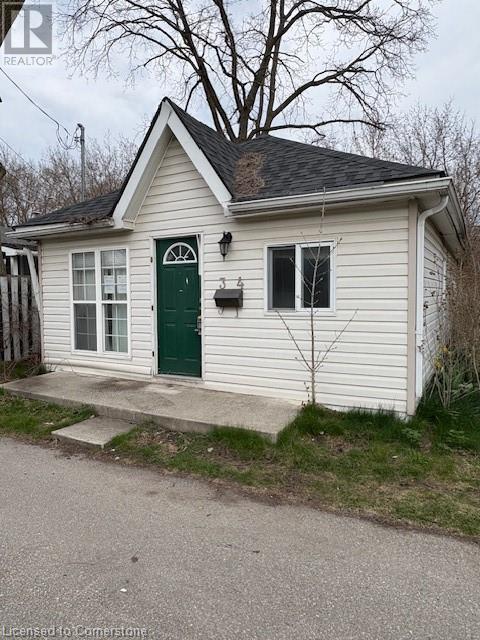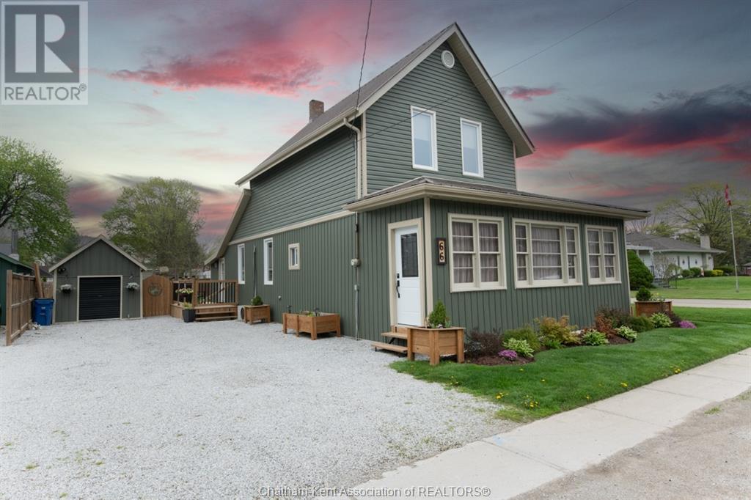8 Harris Street Unit# 105
Cambridge, Ontario
This neutrally designed and carpet free condo, is 757 square feet in size, providing a comfortable layout for this one bedroom PLUS DEN, ground level unit. A refreshed kitchen (2025) is beautifully laid out, offering a three-person breakfast bar, and is open concept to the living room. Walk out onto your terrace, with views of the fully fenced in courtyard -- the perks of a yard, without the maintenance! The oversized bedroom has room for a small office space or sitting nook, and offers ample storage with a walk-in closet. The insuite laundry is conveniently tucked beside the four piece bathroom. A nice sized den is flexible in its use -- currently set up as a dining room, this would make a wonderful office, hobby space, or extra sitting room, too! This unit comes with a private storage locker and one garage parking space. A very quiet building within walking distance to the downtown core, including its shops, restaurants, the School of Architecture, Farmers' Market, trails, and public transportation, this unit is not to be missed! Condo Fees include: Water, Sewer, Hot Water, Central Air Conditioning, Heating, Common Elements, Ground Maintenance, Building Insurance, Underground Parking, Storage Locker, Snow Removal, Garbage Removal. (id:60626)
Royal LePage Crown Realty Services
Royal LePage Crown Realty Services Inc. - Brokerage 2
#213 10811 72 Av Nw
Edmonton, Alberta
2 TITLED PARKING STALLS. Welcome to one of Edmonton’s most walkable and sought-after neighbourhoods, where mature tree-lined streets meet vibrant local amenities. This beautifully designed 2 bed, 2 bath condo offers an open-concept layout featuring granite countertops, stainless steel appliances, engineered flooring, and upgraded blinds. Enjoy the convenience of ensuite laundry, 9’ ceilings, CENTRAL A/C, and ON-DEMAND HOT WATER. Step outside to one of the largest SOUTH-FACING PATIOS in the building—perfect for relaxing or entertaining—with a gas BBQ hookup, glass railing, & unobstructed views. This unit includes 2 TITLED HEATED UNDERGROUND parking stalls and low condo fees of just $399. Ideally located within walking distance to Whyte Ave’s best restaurants, boutique shops, and cafes, plus easy access to public transit and the U of A. Whether you’re a professional, student, or someone who values lifestyle and location, this home offers the perfect blend of comfort and convenience in the heart of the city. (id:60626)
RE/MAX Real Estate
137-139 Water
Pictou, Nova Scotia
Located at 137-139 Water Street, this remarkable four-unit property offers outstanding potential for investors and business owners alike. Situated in the vibrant and highly desirable waterfront district of Pictou, the property presents a rare blend of residential and commercial spacemaking it a valuable addition to any real estate portfolio. Just steps from the scenic Pictou Harbour, it enjoys a prime location beside the high-performing Arts Centre and the newly expanded public library. The property also backs directly onto the popular Jitney Trail, offering unmatched access to both cultural attractions and recreational amenities. The ground floor features a commercial unit currently in useperfect for businesses seeking high visibility and foot traffic. Also on the ground level is a vacant, cozy two-bedroom unit with in-suite laundry, offering excellent flexibility for residential or commercial conversion. Two additional one-bedroom units are currently rented on fixed-term leases, providing immediate and stable rental income. Enjoy breathtaking harbor views right from your back patioan ideal setting to relax and take in the waterfront charm. All tenants are responsible for their own utilities, keeping operating costs low. The property is well maintained and includes a durable metal roof, numerous updated windows, and five efficient heat pumps (including one in the basement) for year-round comfort. A propane stove adds an extra layer of convenience during power outages. This is Pictou living at its finestdont miss the chance to own a truly versatile and income-generating property in one of Nova Scotias most scenic and growing communities. (id:60626)
Royal LePage Atlantic(Stellarton)
721 Back Road
Lyttleton, New Brunswick
Discover the serene charm of country living with this enchanting log home nestled on a sprawling 6.5-acre waterfront property, offering the ultimate privacy and natural beauty. Surrounded by majestic trees, this home is a sanctuary that seamlessly blends modern design with rustic allure. The heart of this home features a floor-to-ceiling stone wood-burning fireplace, providing a cozy and inviting atmosphere for chilly evenings. The efficiency of a mini-split ensures your comfort throughout all seasons. This stunning home boasts two spacious bedrooms, with the primary bedroom featuring an ensuite and a private balcony, perfect for morning coffees while soaking in the panoramic views. On the main floor, a covered deck extends your living space outdoors and a gazebo makes for a cozy retreat. The open living space on the second level, that holds potential for an additional bedroom or makes for a relaxing office space/bonus room dramatically overlooks the floor below. A second newly renovated bathroom is also offered in this home. Ample upgrades over the last four years have enhanced the functionality and aesthetic of this home. The modern kitchen opens up to vast living and dining areas, ideal for entertaining or simply enjoying everyday life in tranquility. Embrace a life where luxury meets wilderness in this spectacular home, designed for those who dream of a peaceful retreat from the fast pace of the city life. Welcome to your dream haven where every day feels like a getaway. (id:60626)
Allied Realty Limited
8 Long Road
Twillingate, Newfoundland & Labrador
Welcome to 8 Long Rd, nestled in the quiet community of Durrell, on Twillingate Island. This immaculate 3 bedroom, 2 full bath home spared no expense on it's many upgrades, from the designer kitchen to the ducted heat pump and air conditioning. Enter the split level to an inviting foyer and hall, the main artery of the home. Off to the right is the oversized, comfortable rec room with hardwood floors, perfect for the kids or watching the game. A full bathroom with tiled shower is tucked in the back corner of the rec room. Across the hall, you can enter the stunning kitchen with soft close cabinets and the dining room with access to the upper deck, a quiet space to enjoy your morning coffee as the sun rises from behind the hills. The dining room leads to the luxurious living room with propane fireplace, 9' ceilings and large window filling the space with natural light. Upstairs, you'll find another full bathroom with tiled bath/shower and master bedroom with his and her closets. Across the landing, there are two additional bedrooms, both with water views. Back down along the main hallway is the laundry room and stairs leading to the finished basement, currently used for storage. From here there is a door to the unfinished basement which has a crushed stone floor and insulated walls, offering more storage. This area also leads to the attached garage, an ideal workspace or mechanics hub. The large lot has plenty of room for parking along with a great yard with a firepit. This home is a must see to appreciate the quality of craftmanship. (id:60626)
Outport Realty Inc.
778-780 Dundas Street
London East, Ontario
FULLY VACANT, Mixed-Use, 2-Storey Brick, Commercial/Residential Building in London's Old East Village. BDC Zoning allowing plenty of uses. Excellent opportunity to invest in the future of a revitalized downtown London. Currently containing 2 commercial units (street level) previous office area, board room, 2-pc washroom, as well as a previous barbershop with open retail area, small office, and 2-pc washroom. Also 4 residential units (first and second levels), one (1) x bachelor and three (3) x 2-bedroom apartments, and an unfinished basement for storage and mechanical area. Approximately 3500 sqft on a massive 33 x 203 ft lot in Downtown London with a total of 6,729 sqft. This site has been approved by the City for the up to SIX (6) residential units. The Four (4) current residential units have been gutted and ready for full renovation to force appreciation. City of London has also deemed this site as eligible for the financial incentives for the redevelopment of Old East Village including the following: Facade Improvement Loan, Upgrade to Building Code Loan, Rehab & Redevelopment Tax Grant, and the Combined Tax Grant & Residential Development Charges Grant. Fantastic opportunity to buy and hold or immediately get to work and take advantage of the City of London's financial incentives to achieve the highest and best use with room to renovate 2 commercial retail/office space and a full renovation of the existing and additional residential units. Such a lot size within the City is also unique and rare for future development opportunities. Positioned for maximum visibility, accessibility, and character, this property enjoys a highly convenient location near Downtown, shopping districts, public transit hubs, the Western Fair District, and offers swift access to Highway 401. Fully Vacant and ready to close. (id:60626)
Rare Real Estate
5324 3 Highway
White Point, Nova Scotia
60 acres of potential! This partially cleared land with mixed forest is in a prime location between the popular White Point Beach Resort, and the growing town of Liverpool. Also, not far down the road are the Quarterdeck Resort and Carter's Beach Provincial Park. The property stretches from Highway 3 to Highway 103. This location offers development opportunities such as subdivision, business, farming/greenhouse operation, or perhaps you have another venture in mind. (id:60626)
Exp Realty Of Canada Inc.
Lot C Kalum Lake Road
Terrace, British Columbia
* PREC - Personal Real Estate Corporation. Discover your perfect outdoor retreat on this 16.4-acre expanse of forested paradise, ideally situated just 14 kilometers north of Terrace, BC, along the scenic Kalum Lake Highway. Nestled amidst pristine wilderness, this property offers an exceptional opportunity for outdoor enthusiasts seeking solitude and adventure. With its abundant forest cover, convenient access, and seclusion, it presents an idyllic setting for slipping away from the hustle and bustle of city life. Embark on exhilarating journeys along developed ATV trails or immerse yourself in nature along winding hiking paths that meander through the lush surroundings. From the future build site, soak in breathtaking panoramic views of the valley below. Indulge in the fresh, creeks that dot the landscape. (id:60626)
RE/MAX Coast Mountains
2401, 3500 Varsity Drive
Calgary, Alberta
Priced under assessment. Bike score 81, transit score 69, walk score 65. Unit #2401 in McLaurin Village. A two storey, end unit spacious and bright townhome in Varsity is conveniently located near the U of C, transit, hospitals, and shopping centers. An Excellent investment property, a starter home, or downsize, this one is very versatile! Step inside the front entry and head upstairs to the main floor. Spacious, bright, and open, this space is perfect for entertaining family and friends. A corner fireplace creates a cozy setting with an adjacent balcony with sliding doors. The kitchen has been updated with white cabinets, backsplash, vinyl flooring. Newer appliances.Further into the kitchen is a convenient laundry/storage room. Head upstairs to the top level which offers a large primary bedroom, private upper floor Balcony, and a lot of closet space for storage. Second bed Bedroom and a 4-piece bath complete the top level. The property has a newer hot water tank and A/C. A green space surrounding the complex offers plenty of room to enjoy the outdoors. Landscaping and snow removal are done by the condo management. Low condo fee. Pets are allowed and welcomed with board approval. Dont miss out, call your favorite realtor today. (id:60626)
First Place Realty
34 Brock Lane
Brantford, Ontario
THIS PROPERTY IS BEING SOLD UNDER POWER OF SALE AND IN "AS-IS" CONDITION WITH NO REPRESENTATIONS OR WARRANTIES OF ANY KIND. BUYERS TO SATISFY THEMSELVES WITH ALL ASPECTS OF THE PROPERTY. (id:60626)
RE/MAX Escarpment Realty Inc.
34 Brock Lane
Brantford, Ontario
Property being sold under Power of Sale and in AS IS condition. No representations or warranties are made of any kind by the Seller. . ALL offers must follow the Sample offer attached to the MLS. All offers must attach Schedules B and C 48 Business hour Irrevocable required. Call LA if any questions. (id:60626)
RE/MAX Escarpment Realty Inc.
66 Victoria Street
Thamesville, Ontario
This absolutely charming, newly renovated 1.5 story home, is situated on a large lot in Thamesville. This 3-bedroom 1 bath property offers a functional kitchen with an eat in dining room, and a cozy living room and a den. Enjoy the convenience of main floor laundry, offering comfort and practicality. Upstairs you will find 3 generous sized bedrooms, insulated attic. Outdoors, you’ll find that this home has so much curb appeal, including all new siding, eavestroughs, soffits, fascia and windows (all installed in 2023). Long lasting metal roof, 6 car driveway, fully fenced in backyard with a large, gated entrance that leads to the backyard. The detached garage has hydro, and the additional shed can be used for extra storage or a workshop. All appliances are included. Hot water tank is owned (2019). Make this beautiful property your new home! From the newly refinished original hard wood flooring, lots of natural light, to the warm cottage feel, this newly refreshed home will not disappoint. (id:60626)
Royal LePage Peifer Realty (Dresden)

