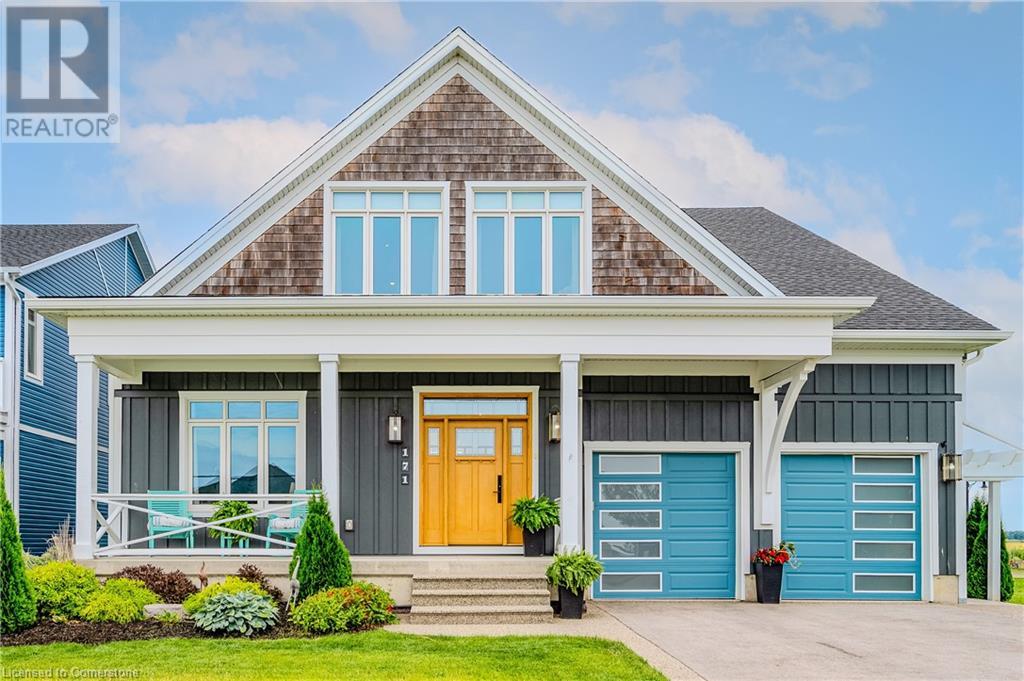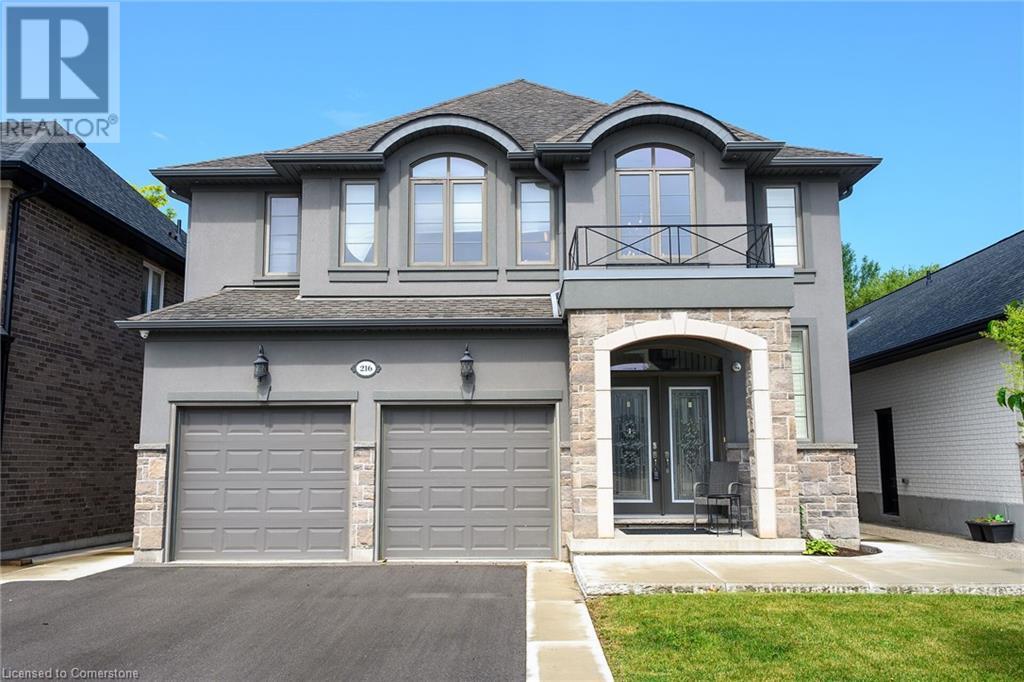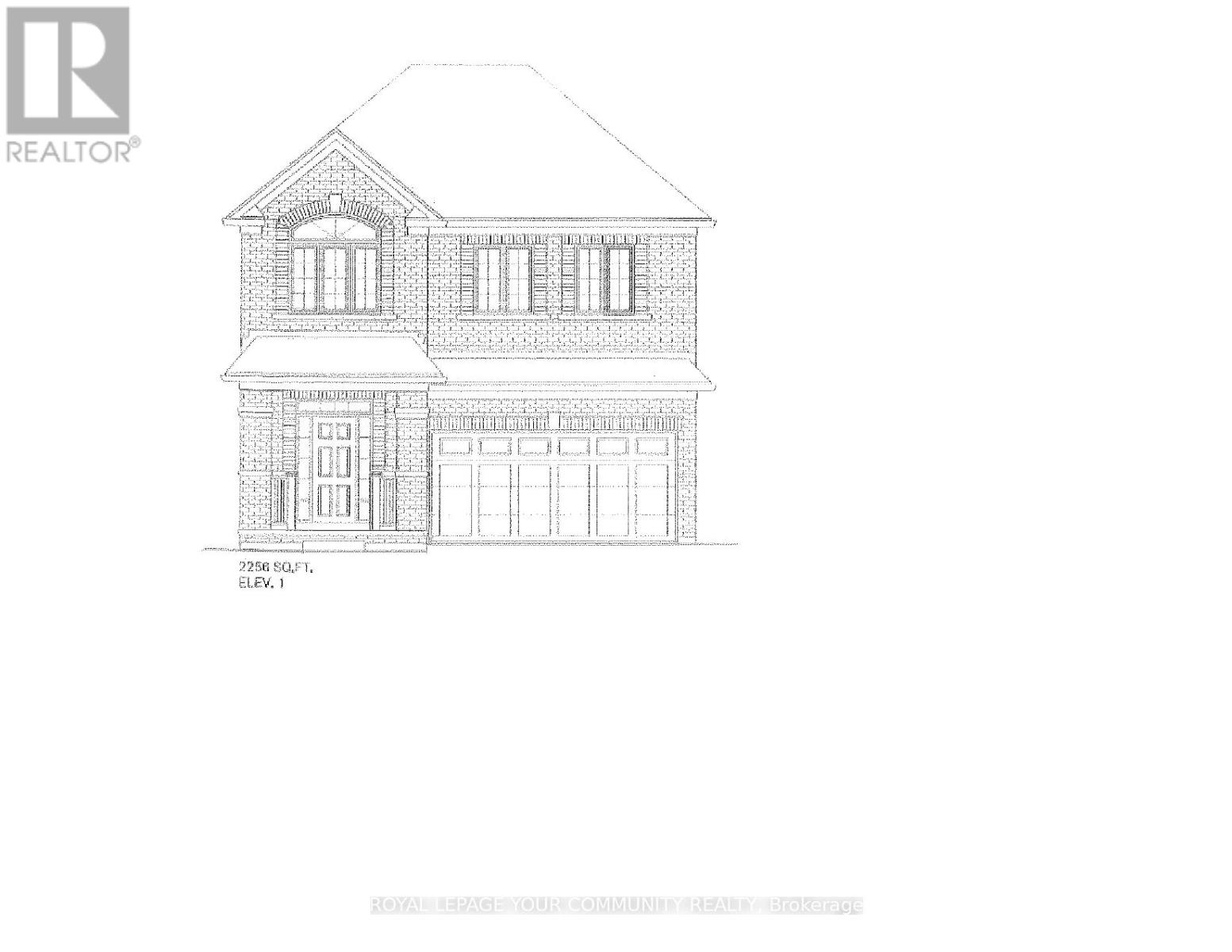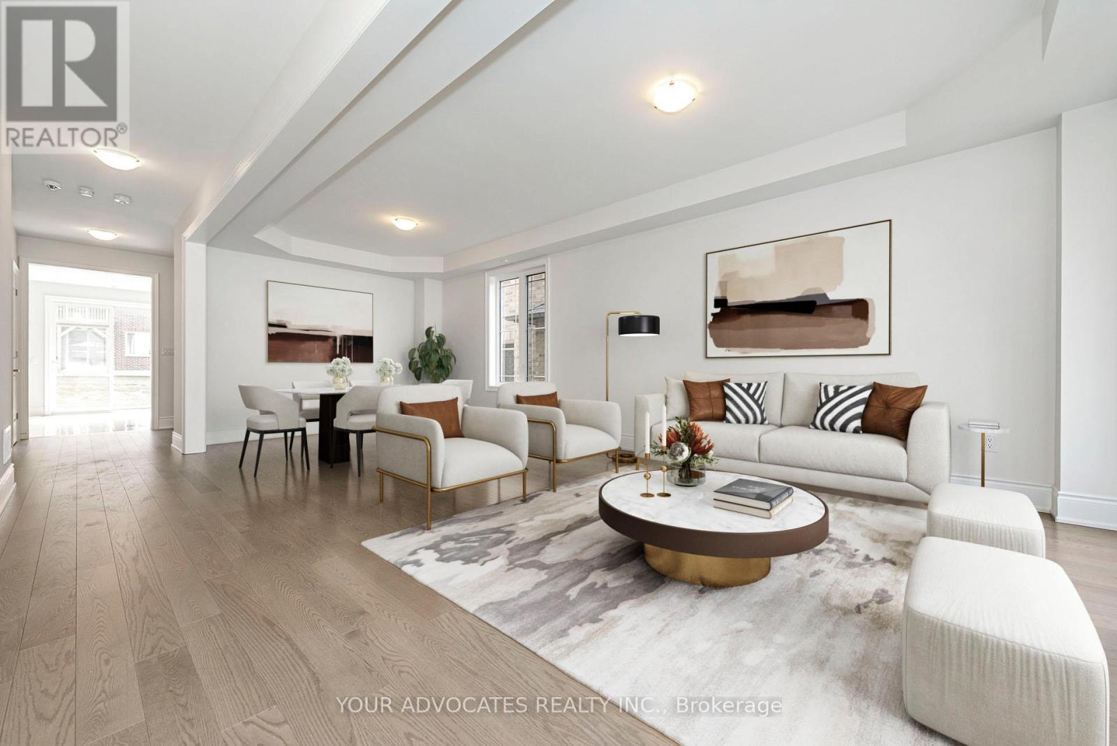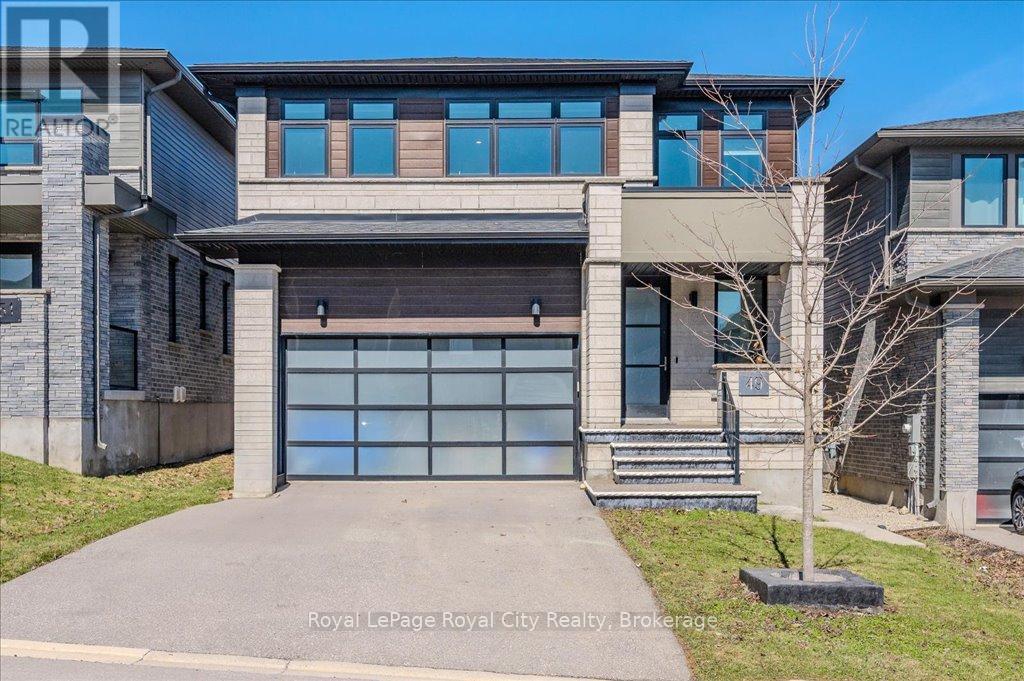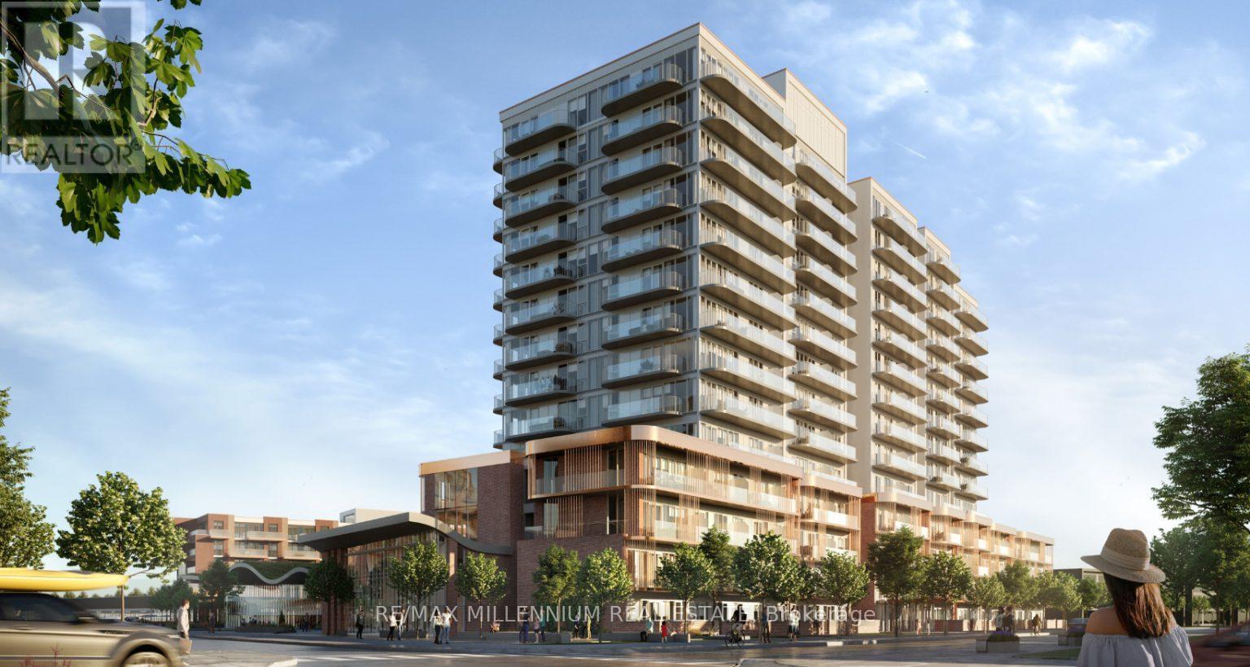191 King Street S Unit# 1306
Waterloo, Ontario
Welcome to luxurious living at Bauer Lofts in Uptown Waterloo. This exceptional 2-bedroom, 2-bathroom condo spans nearly 1800 square feet, seamlessly combining two suites for a custom-designed residence unlike any other in the area. Step inside to discover premium finishes at every turn, from the tailored lighting plan to the rich hardwood floors that flow throughout the expansive layout. The heart of the home is a truly spectacular chef’s kitchen, thoughtfully designed with custom high-end appliances, including a built-in oven and gas cooktop, all seamlessly integrated into sleek, modern cabinetry. A showstopping oversized island serves as the perfect centerpiece—ideal for entertaining, casual dining, or gathering with friends. The kitchen also features an impressive walk-in pantry, offering both functionality and ample storage, making this space as practical as it is beautiful. Enjoy stunning views and sunsets from your expansive balcony, offering coveted southern exposure, ideal for relaxing or hosting guests. Retreat to the luxurious primary suite, a true sanctuary designed for comfort and elegance. This spacious bedroom features custom motorized blinds for effortless light control and privacy at the touch of a button. Step out onto the balcony directly from your suite and enjoy peaceful mornings or unwind at sunset. The newly renovated spa-inspired ensuite is a masterpiece of design, showcasing rich, modern finishes, a sleek double vanity, a glass-enclosed walk-in shower, and a deep soaker tub—creating the perfect space to relax and recharge. Additional features include a large storage locker for your convenience and 2 dedicated parking spaces, ensuring both security and ease of access. Located in the vibrant Uptown Waterloo neighborhood, Bauer Lofts offers unparalleled amenities and proximity to fine dining, shopping, and cultural attractions. Don't miss your chance to own this exceptional blend of urban sophistication and comfort. (id:60626)
RE/MAX Twin City Realty Inc.
171 New Lakeshore Road
Port Dover, Ontario
Prime Port Dover location. Attention to design and detail is evident throughout this amazing custom-built home. Featuring a gourmet chef’s kitchen with Jenn-Air appliances, Butler’s Pantry, large dry food pantry, quartz counters and centre island that’s open to the dining and living area with an impressive beam accented ceiling, fireplace feature wall and sliding door access to the screened in porch. Primary bedroom with 5-piece ensuite with heated floor, walk in closet and views of the backyard oasis. Main floor laundry and spacious mudroom with garage and exterior access. The loft offers a sense of serenity with a south view of Lake Erie, a vantage point that overlooks the great room below, 4pc bathroom with heated floor and water closet, spacious walk-in dressing room with the open living area currently being used as the primary bedroom. The fully fenced yard is perfect for outdoor entertaining featuring an in-ground pool with water fall feature, sun patio, pergola and patio pool bar. Close to all amenities with The Links at Dover Coast Golf Course just steps away through the rear gate. Enjoy vacation style living. Welcome home! (id:60626)
Royal LePage State Realty Inc.
216 Eleanor Avenue
Hamilton, Ontario
Stunning Custom built home in a desirable Mountain location, sitting on a huge 40 X 216 foot lot. Approx 2785 sq ft + fully finished lower level with in-law set up. This spacious and bright family home features 4+2 bedrooms, 4.5 baths, 2 kitchens. Beautiful gourmet kitchen with Quartz countertops, large island, slate stone fireplace, custom tiled floors, crown moulding and transom windows on main floor. Jack and Jill bathroom, 2nd ensuite bath and convenient 2nd floor laundry room. Fully upgraded with only the best features. Mud room behind double car garage. close to all amenities, schools, parks, restaurants, shopping, public transit and more! (id:60626)
Sutton Group Innovative Realty Inc.
770 Clearview Crescent
London North, Ontario
Prepare to be captivated by this deceptively spacious bungalow on highly sought-after Clearview Crescent. This Paul Skinner-designed, all-brick home offers over 2900 sq. ft. of meticulously updated living space on the main floor alone.Step inside and discover a sprawling layout featuring three generously sized bedrooms, a dedicated office, and five beautifully appointed bathrooms. The updated kitchen, baths, and flooring throughout exude modern elegance. Downstairs, the finished lower level provides even more room to entertain and relax with a large games room, a massive family room with a bar and even a secret room. There is even a separate gym area and two more rooms that are currently being used as bedrooms.Outside, your private, treed oasis awaits with an inviting inground pool, a relaxing hot tub, the pool house and a shed for the lawn tools. Enjoy peace of mind with a newer roof (2022), some newer front windows, and an updated kitchen and patio door. The curb appeal is enhanced by an attractive interlock brick not only on the driveway, but also the street.Located in a fabulous neighbourhood, you're just a short walk to Springbank Park, hiking trails, golf courses, excellent schools, and convenient shopping. This isn't just a house; it's a lifestyle. Don't miss your chance to own this exceptional property. (id:60626)
Royal LePage Triland Realty
9113 145a Street
Surrey, British Columbia
Discover your dream home in the desirable Bear Creek Green Timbers area! This beautifully updated residence features new windows with argon gas, a new furnace and heat pump (2007), and a stunning new kitchen with appliances (2020). Enjoy the luxury of fresh carpet (2013), a new roof (2018), a driveway and garage with rubber paving (2019), and a brand-new balcony deck and railing (2023). The convenience of a new hot water tank (2020) ensures modern living. Perfectly situated across the street from Blackberry park and just minutes from schools, transit, and grocery shopping, this home offers the ideal blend of comfort and convenience. Don't miss out on this fantastic opportunity! (id:60626)
Royal LePage West Real Estate Services
22975 134 Loop
Maple Ridge, British Columbia
Searching for your new home in Silver Valley, then this Wonderful home could be the one for you! Fabulous location, nestled at the end of the Cul-de-sac / loop, BACKS ONTO AND FACES GREENBELT. Homes are rarely available in this neighbourhood, part of a 104 acre master planned community with trails throughout. Sought after 'Alder plan' with Open concept main floor living overlooking your private backyard. Great room style makes it easy to imagine entertaining. Spacious eating area. Bright, inviting kitchen, breakfast bar and so much more. Main floor Den/office or playroom you decide. Generous bedrooms above. Primary bedroom with walk in closet plus a lovely Spa like ensuite with a deep soaker tub to relax in. Good sized rec room for children of all ages to play in. Bonus additional storage space in the garage, don't miss it. Walking distance to Blaney Hamlet Park (with parkour, skatepark and Silver Valley Gathering Place), Maple Ridge Park, Waterpark, Yennadon Elementary. Short drive to Golden Ears park! (id:60626)
Exp Realty
1158 Sea Mist Street
Pickering, Ontario
BRAND NEW - Under construction "GINGER" Model 2256 sq.ft. Elevation 1. Full Tarion Warranty (id:60626)
Royal LePage Your Community Realty
29 Plank Road
Bradford West Gwillimbury, Ontario
Welcome to this stunning detached home in highly sought-after Bond Head, offering 2,923 sq ft of luxurious living space. Featuring 4 spacious bedrooms, each with its own private ensuite, this home is perfect for growing families or those who love to entertain. Situated on a premium extra-deep lot with no sidewalk, enjoy added privacy and ample parking. The separate side entrance adds potential for future income or in-law suite. Designed with elegance in mind, this home boasts smooth ceilings and hardwood flooring throughout, along with an upgraded kitchen perfect for the modern chef. Central vacuum included for added convenience. A true gem not to be missed! (id:60626)
Your Advocates Realty Inc.
49 Ryder Avenue
Guelph, Ontario
Welcome to 49 Ryder Avenue a stunning Net Zero Terra View home tucked away in Guelphs highly sought-after Hart Village. This luxurious and energy-efficient property offers not only exceptional style and craftsmanship, but also a 1-bedroom legal basement apartment, perfect for extended family or additional income.Step inside and fall in love with the bright, open-concept main floor, where pot lights highlight every thoughtful detail. The chefs kitchen is as functional as it is beautiful, featuring stainless steel appliances, a gas stove, large island, and a walk-in pantry, ideal for entertaining or everyday living.The dining area opens to a fully fenced backyard with a covered deck and concrete patio, perfect for hosting summer gatherings or enjoying your morning coffee outdoors. The cozy living room with an electric fireplace offers a warm and inviting space to unwind.Upstairs, you'll find a sun-filled family room, three generously sized bedrooms, and the convenience of second-floor laundry. The primary suite is a true retreat with a walk-in closet and a spa-inspired 5-piece ensuite featuring a soaker tub.No detail has been overlooked custom built-in storage is found in every closet, including the mudroom, and laundry making organization effortless.The fully finished basement with a separate entrance, offers a stylish and bright 1-bedroom apartment, complete with its own open-concept living area, modern kitchen with island, stainless steel appliances, and large windows that let the light pour in. There's also a spacious bedroom, 3-piece bathroom, and dedicated space for in-suite laundry.To top it all off, the property is also equipped with a sprinkler system.Ideally located close to parks, schools, scenic trails, everyday amenities, and the University of Guelph, with quick highway access, making it a perfect spot for commuters and families alike.This is a rare opportunity to own a beautifully designed home in a fantastic community. Book your private showing today! (id:60626)
Royal LePage Royal City Realty
19439 66 Avenue
Surrey, British Columbia
Welcome to this beautifully maintained 5-bedroom, 3.5-bathroom south-facing single-family home that radiates natural light throughout. Built with exceptional quality by renowned builder Moscone, this home is being offered for the first time and showcases pride of ownership and thoughtful updates over the years. Enjoy the versatility of a legal basement suite, built by the original builder and owner-occupied, with its own private laundry-ideal for extended family or as a mortgage helper. The spacious open-concept main living area flows seamlessly to a large entertainer's patio, featuring a handcrafted custom cedar pergola-perfect for hosting or relaxing outdoors. Don't miss this rare opportunity to own a quality-built, move in ready home in a desirable location! Open House July 5 (12 - 2pm) (id:60626)
Macdonald Realty (Surrey/152)
1415 Hearst Boulevard
Milton, Ontario
Welcome to 1415 Hearst Boulevard! A charming and spacious Mattamy built (Milbourne Model) double-car garage home, in the highly sought after Beaty Neighborhood of Milton. Enter the home through the beautifully landscaped yard. The large front porch offers both a welcoming and tranquil oasis to relax and unwind. The home boasts 2315 square feet of open and bright living space. The main floor features 9ft ceilings, a large walk-in pantry, butler's area, entertainment area, a cozy gas fireplace, granite countertops in the kitchen, and an abundance of natural light. The second-floor features laundry facilities, four spacious bedrooms and two full bathrooms. The backyard is meticulously landscaped, featuring a stone patio, cedar gazebo and cedar shed. This home is move-in ready and is located in an award-winning school district. This house is a must-see! Book your showing today! (id:60626)
Right At Home Realty
101 - 220 Missinnihe Way
Mississauga, Ontario
Welcome to Bright water at Port Credit! This brand new, sought after, ground floor corner unit 3 bed+ den 3 bath condo townhouse features spectacular views of Lake Ontario from both the large patio and walk out balcony. The patio has natural gas for BBQ, and accesses the modern, open concept main floor, which features a fresh look with floor to ceiling windows, built in appliances, an is land with quartz countertop, and ample space for entertaining friends and family. On the second floor, the wide balcony is accessible from not one, but two of the bedrooms, letting in an abundance of natural light. Building amenities include a gym, party room, office area, and patio space. PortCredit boasts tons of amazing restaurants, the marina, parks, grocery stores, libraries, community centers, shops, schools, and the Port Credit GO Station, with access made even easier through the designated Brightwater Shuttle Services, which often run every half hour. Don't let this opportunity pass you by! (id:60626)
RE/MAX Millennium Real Estate


