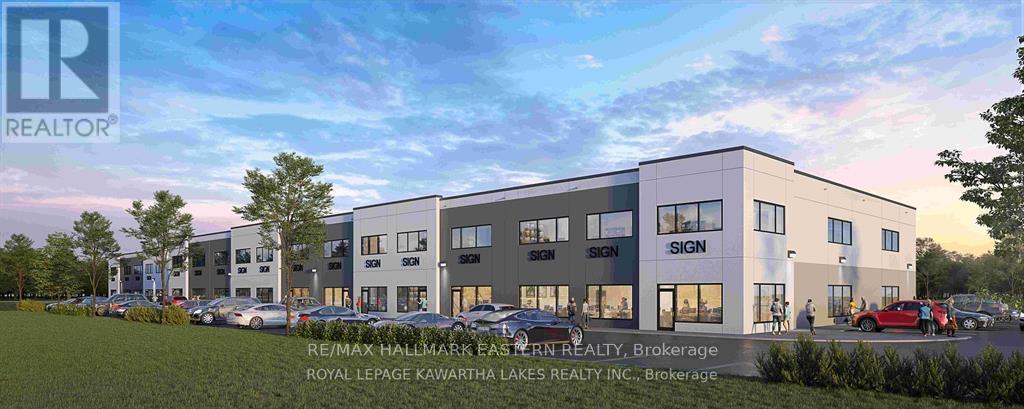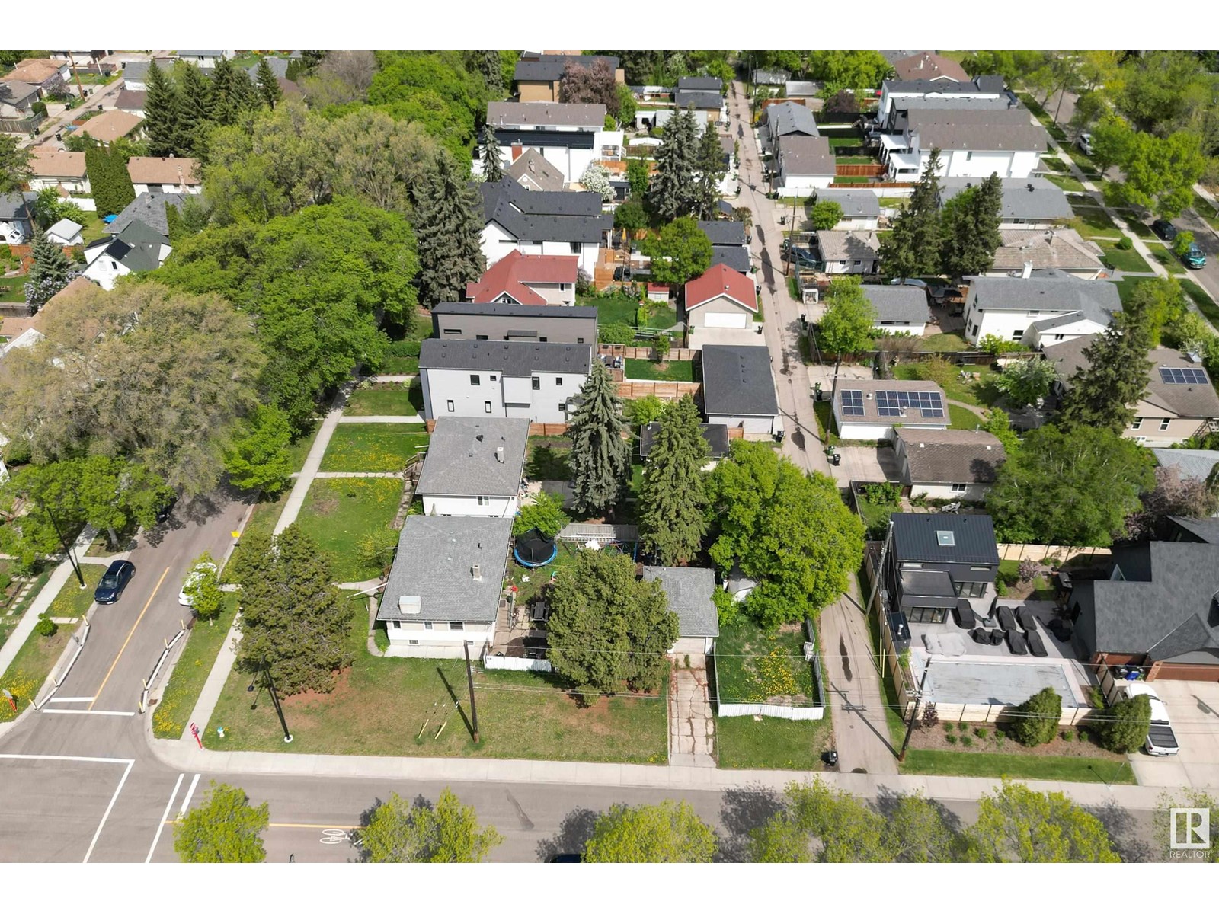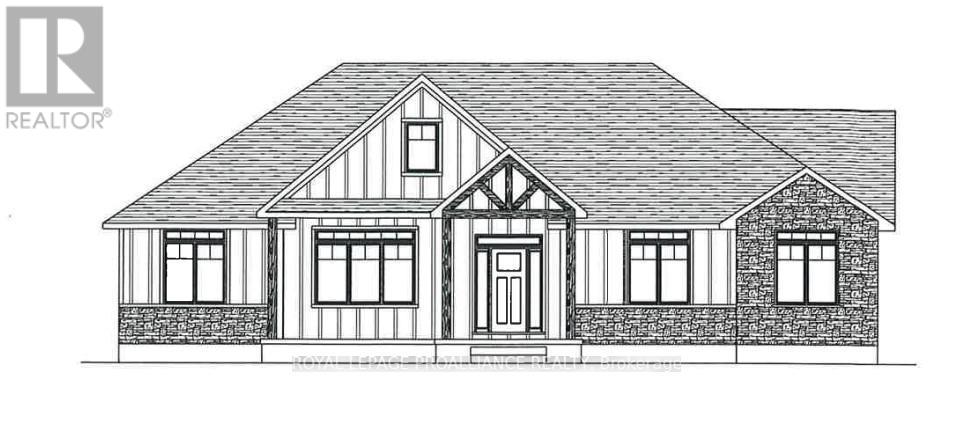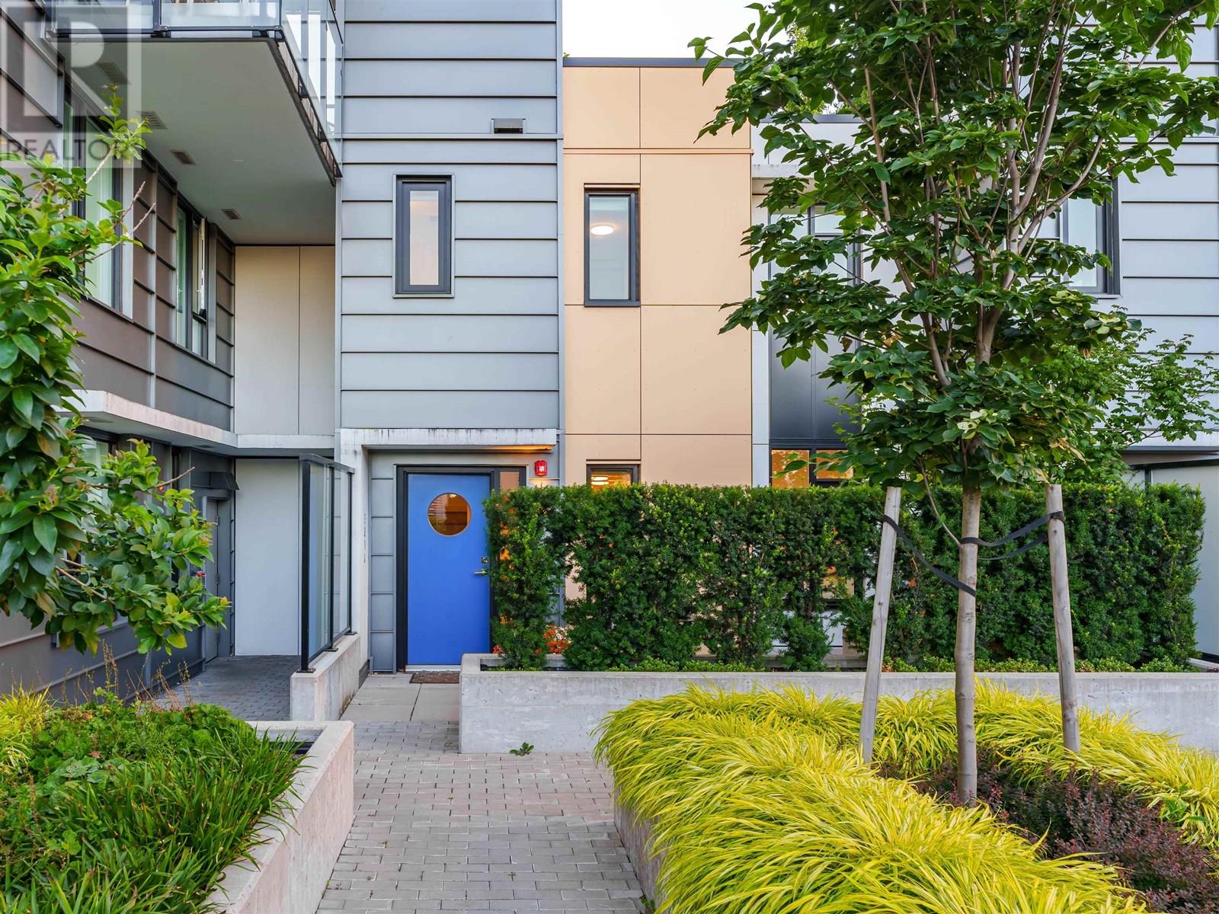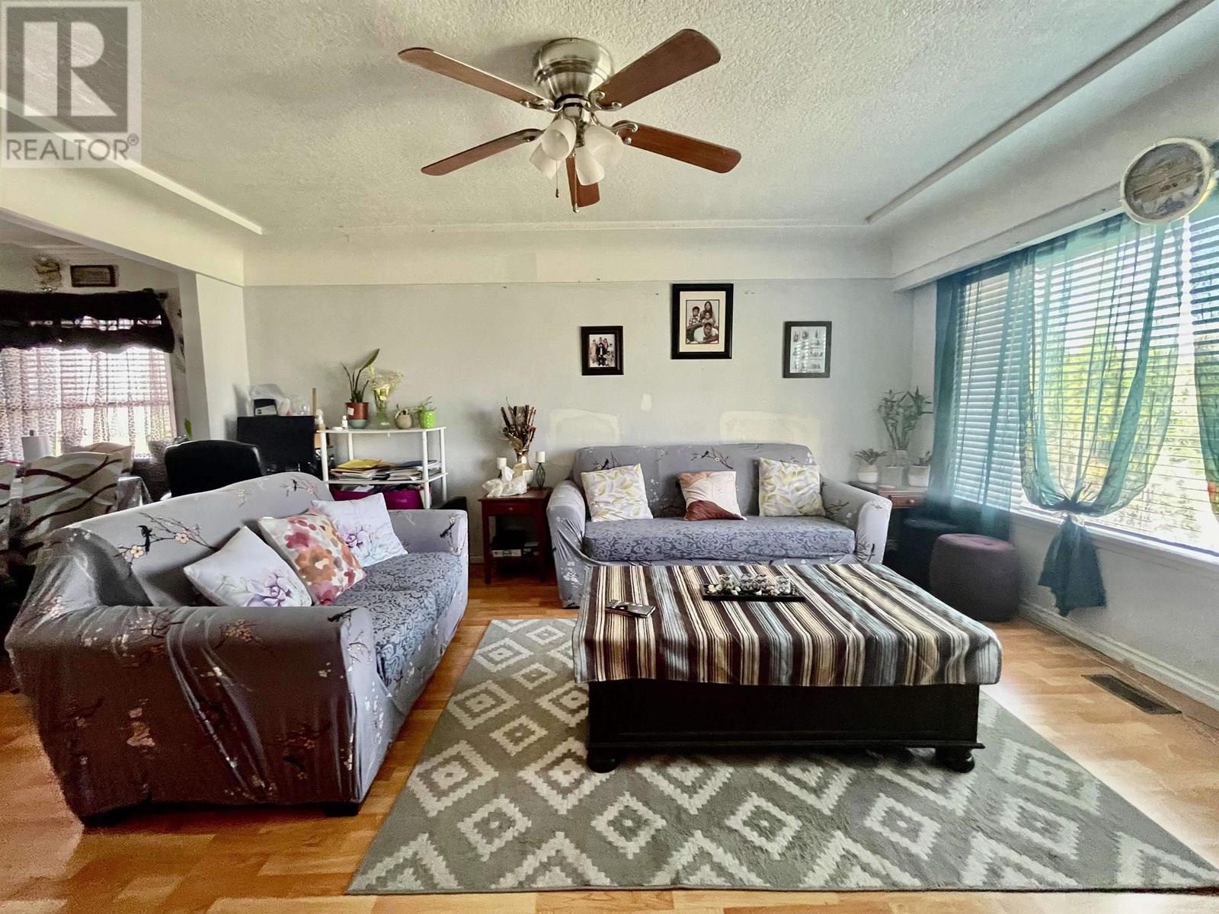63405 Yale Road, Hope
Hope, British Columbia
Agricultural acreage within the district of Hope boundaries. Comfortable 4 bedrooms 3 and half bathroom home with full basement home built in 1990. Property is serviced by natural gas and is a flat 6.8 acres. Outbuildings are 20x65 30x70 and a 14x40 horse barn. Nice mountain views. Minutes to downtown Hope and Hope airport. * PREC - Personal Real Estate Corporation (id:60626)
RE/MAX Nyda Realty (Hope)
284 Murray Drive
Aurora, Ontario
Bright Bungalow With Finished Basement, separate entrance Nestled On A Generous Lot In Popular Aurora! This Well Maintained Home Features Large Principle Rooms Including Inviting Family Room, Spacious Formal Dining Room & Sun-Lit Living Room With Bay Window, Crown Moulding & Fireplace. Eat-In Kitchen With Skylight & Walk-out To Deck. Large Primary Bedroom With His & Hers Closet & 4-Piece Ensuite. Finished Basement With Kitchenette, Recreation Room, 3-Piece Bathroom & Sauna. Features Include Hardwood Floors, California Shutters, Sun Room & Main Floor Laundry/Mudroom With Access To Garage & Basement. A Short Distance To Restaurants, Aurora Public Library, Schools, Shops & Yonge Street. An Excellent find! (id:60626)
Royal LePage Your Community Realty
118 Front Street W
Trent Hills, Ontario
Imagine waking up to shimmering waters and sunlit mornings on Rice Lake, where your backyard is the Trent Severn Waterway and your daily commute is a stroll down to the docks. This rare in-town waterfront resort in the vibrant village of Hastings offers not just a home, but a lifestyle and an income that could replace your 9-to-5. The main 3-bedroom, 2-bath year-round residence is warm and inviting, perfectly positioned to overlook the water, while three more year-round homes/cottages and three seasonal cottages offer steady revenue from vacationers eager to fish, boat, and relax. Guests are drawn to the south-facing sundeck that floats above the lake, the convenience of town water, sewer, and natural gas, and the ability to walk to shops, restaurants, and amenities. With a boathouse, multiple docks, and a waterfront location known for some of the best fishing in Ontario, this turn-key property is your chance to live where others come to unwind ...and get paid for it! Embrace the freedom of lakeside living while generating income in one of Ontario's most beloved cottage country communities." (id:60626)
Royal LePage Proalliance Realty
118 Front Street W
Trent Hills, Ontario
Imagine waking up to shimmering waters and sunlit mornings on Rice Lake, where your backyard is the Trent Severn Waterway and your daily commute is a stroll down to the docks. This rare in-town waterfront resort in the vibrant village of Hastings offers not just a home, but a lifestyle, and an income that could replace your 9-to-5. The main 3-bedroom, 2-bath year-round residence is warm and inviting, perfectly positioned to overlook the water, while three more year-round homes/cottages and three seasonal cottages offer steady revenue from vacationers eager to fish, boat, and relax. Guests are drawn to the south-facing sundeck that floats above the lake, the convenience of town water, sewer, and natural gas, and the ability to walk to shops, restaurants, and amenities. With a boathouse, multiple docks, and a waterfront location known for some of the best fishing in Ontario, this turn-key property is your chance to live where others come to unwind ...and get paid for it! Embrace the freedom of lakeside living while generating income in one of Ontario's most beloved cottage country communities. (id:60626)
Royal LePage Proalliance Realty
#8 - 203 St David Street
Kawartha Lakes, Ontario
New 4,000 sq.ft. industrial/commercial condo unit to be constructed in Lindsay (40,000 sq.ft. building with 16 units). Located close to Highway 36 for easy access for shipping/logistics. Municipally maintained paved road and full town services, water, sewer & natural gas. Units start at approx. 2000 square feet. All units have a ground-level drive-in shipping door (12' x 10'), R20 roof insulation, insulated pre-cast concrete exterior walls, 24 ft. of clearance ceiling height & rooftop HVAC unit. Option to add a mezzanine at the Buyer's expense. **EXTRAS** Prices and occupancy are subject to change without notice. Units can be combined for more square footage. (id:60626)
RE/MAX Hallmark Eastern Realty
43 Griffith Street
Aurora, Ontario
*Brand new * End & Corner * 3-Storey Townhome. Over $30,000 completed in upgrades. No carpet T/O, gas-line installed on balcony, bathroom rough-in & cold cellar in basement, floor to ceiling windows offering stunning natural light, upgraded wrought iron pickets & oak staircase, upgraded hardware T/O, soft close cabinetry and upgraded vanity/countertops T/O, nest thermostat & More. Meticulously maintained. Steps from prestigious Magna Golf Course. Centrally-located and well connected at Wellington Street East and Mavrinac Boulevard, Aurora Trails is minutes to phenomenal schools, parks, trails, golfing, shopping, Aurora GO Train, HWY 404 & superb dining. Enjoy this stunning and well appointed community to call home. (id:60626)
Intercity Realty Inc.
10403 10407 144 St Nw
Edmonton, Alberta
In Grovenor, close to all new amenities and Glenora. Fantastic location facing Grovenor Community League Centre and Parks. Frontage 111 ft x 144.8 ft depth. Perfect parcel for several more single lots or multi-plex and laneway developments. Corner parcel 0.369 Acre in total, with side street and back alley access. 10403: 958 sf bungalow with 2 bedrooms, 1 full bath and partially finished basement. 10407: 958 sf bungalow with 3 bedrooms, 2 full baths, finished basement and single detached garage. Great cash flow and tenants pay utilities. Both houses with long term tenants. Perfect neighborhood. Convenient for commute. Both lots are to be sold together. Serious inquiries only. (id:60626)
RE/MAX Excellence
6 Berend Court
Quinte West, Ontario
Style meets function in the Magnolia model. But consider this your place holder, because in Frankford Estates, all home plans can be customized to your heart's desire. This exclusive estate subdivision features fully custom homes on large country lots by Van Huizen Homes. All the features you want in your family home, along with the outdoor space you crave. Frankford is known for its friendly, laid-back vibe. Surround yourself in the scenery and enjoy the convenience of small-town life, with easy access to larger towns in the Bay of Quinte region. 16 lots range in size from 1.9 acres to 4.7 acres. Rest easy knowing that you're dealing with a reputable local builder for whom top quality finishes come standard. Expect 9-foot ceilings, high end windows, quartz countertops and luxury flooring choices. The builder's Tarion warranty provides another layer of assurance. And while you'll certainly enjoy country living in Frankford Estates, you'll also enjoy natural gas service and the connectivity of Bell FIBE. (id:60626)
Royal LePage Proalliance Realty
314 1471 Hunter Street
North Vancouver, British Columbia
Discover a delightful family townhouse TH 314-1401 Hunter Street, North Vancouver. incredible value in this spacious 1,533-square-foot concrete townhouse featuring 3 bedrooms and 2.5 bathrooms, with a private grassy COURTYARD and a secure third-floor entrance that opens directly to two parking spaces equipped with EV chargers. The home boasts a sleek European-style kitchen outfitted with Fisher & Paykel appliances and offers convenient access to private amenities just steps from your door. Nestled in a vibrant community, this ideal family retreat is near Seylynn Park, a modern community centre, and Capilano University. With Phibbs Exchange, shopping, and parks nearby, outdoor adventures and local events are always within reach.*OPEN HOUSE JUNE 28TH 2-4PM* (id:60626)
Royal LePage Sussex
6703 Knox Co Sw
Edmonton, Alberta
Award winning builder, Kanvi Homes, presents The Hybrid32. Set in the family oriented Arbours Estates, this 3,129 sf. residence is designed for luxury, comfort, and modern living. Featuring 4 bedrooms, 4 bathrooms, and a triple garage, it’s perfect for families, entertainers, and professionals. The home’s grand 19 ft foyer makes an unforgettable first impression, leading to an expansive living area with a 72 inch Napoleon fireplace and a striking black feature wall. The matte black chef’s kitchen is a showstopper, with quartz countertops, a fashionista island, and black stainless Samsung appliances. A walk-through pantry with custom shelving adds practical elegance. Upstairs, a dramatic catwalk connects the primary suite and bonus room. The primary suite offers a spa-like retreat with a 60 inch fireplace, freestanding tub, and walk-in shower. With top tier finishes, exceptional curb appeal. Visit the Listing Brokerage (and/or listing REALTOR®) website to obtain additional information. (id:60626)
Honestdoor Inc
3765 Davidson Court
West Kelowna, British Columbia
MOVE-IN READY FALL 2025! Discover The Kalalau Plan, a brand-new, 3,245 SQ.FT. rancher with a walk-out finished basement in The Trails. This home is designed for practical living, offering plenty of space to fit your needs. The main level features 10’ ceilings, a spacious great room with an electric fireplace, and large windows framing valley views. The open-concept kitchen includes a generous island, walk-in pantry, and quartz countertops. The dining area leads to a covered deck with expansive Okanagan views. The primary suite offers a 4PC ensuite with a double vanity and glass shower, plus a large walk-in closet with built-ins. Downstairs, the walkout basement provides versatile options. A spacious rec/games room opens to the covered patio and backyard, with two additional bedrooms and a flex room perfect for a home gym, studio, or extra storage. Wet bar rough-in gives you future flexibility. The Trails gives you direct access to hiking/biking trails, two community parks, and breathtaking panoramic views. Just minutes away, you’ll find Glen Canyon Park, Gellatly Bay’s waterfront, wineries, and schools. West Kelowna’s best beaches, golf courses, and outdoor recreation are all right there. Don’t miss this opportunity! (id:60626)
RE/MAX Kelowna
318 Hampton Street
New Westminster, British Columbia
Great opportunity for investors, first-time buyers, and developers! This versatile property is perfect to build, live in, or hold for future development-the OCP designates the area for Townhouse or Duplex potential (buyer to confirm with the City). The home offers a 2-bed, 1-bath main level and a 2-bed, 1-bath legal suite downstairs, ideal for extended family or rental income. Situated in a growing neighbourhood with excellent upside-don´t miss out on this potential-packed property! (id:60626)
Ypa Your Property Agent





