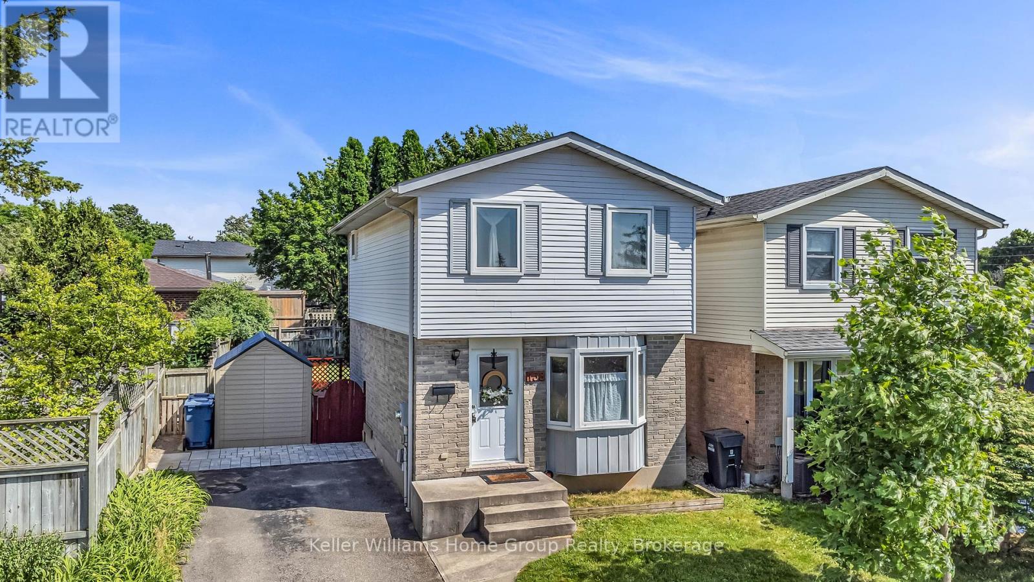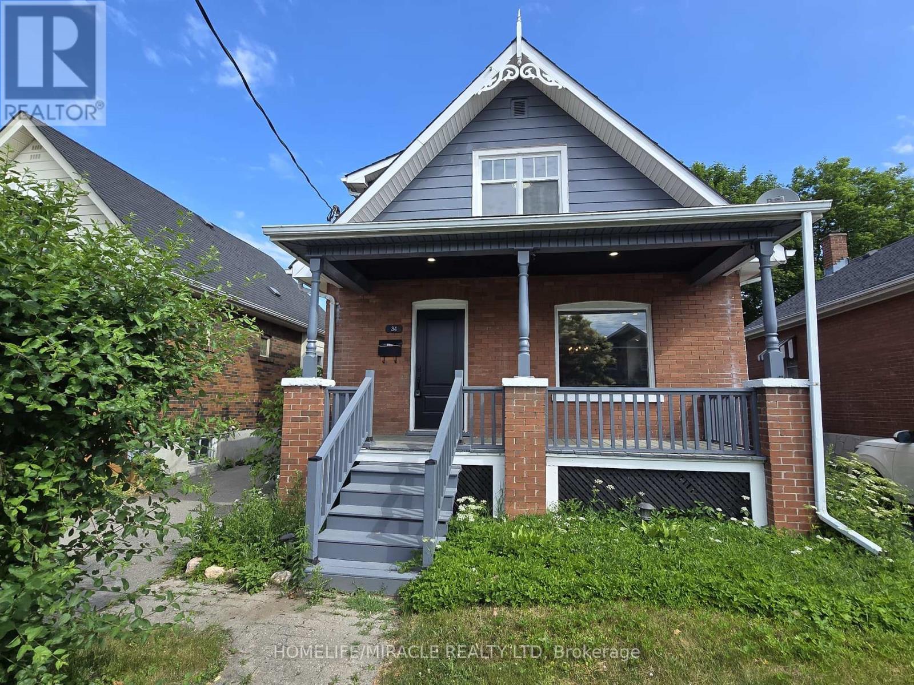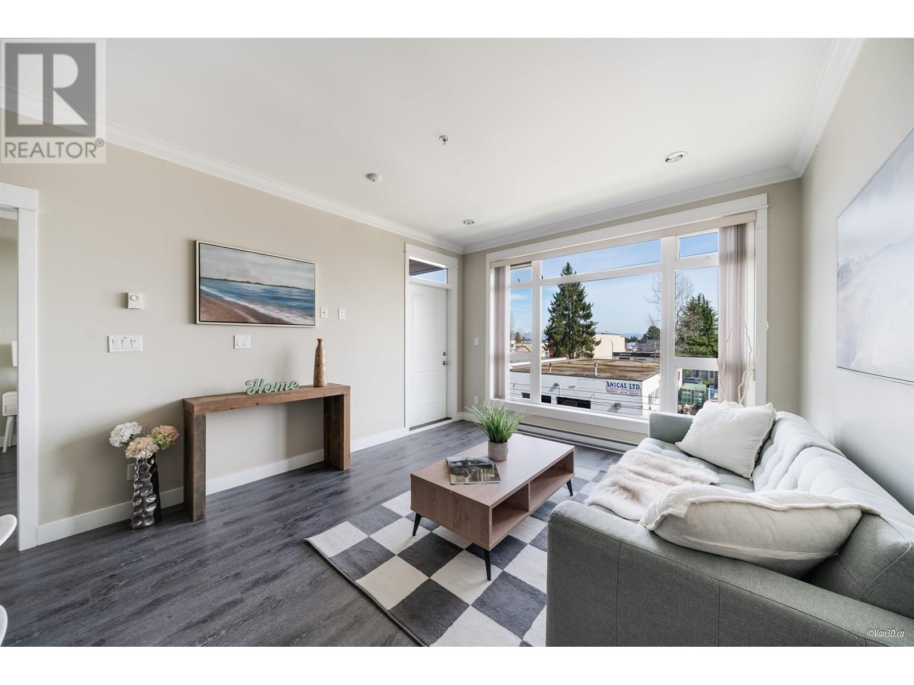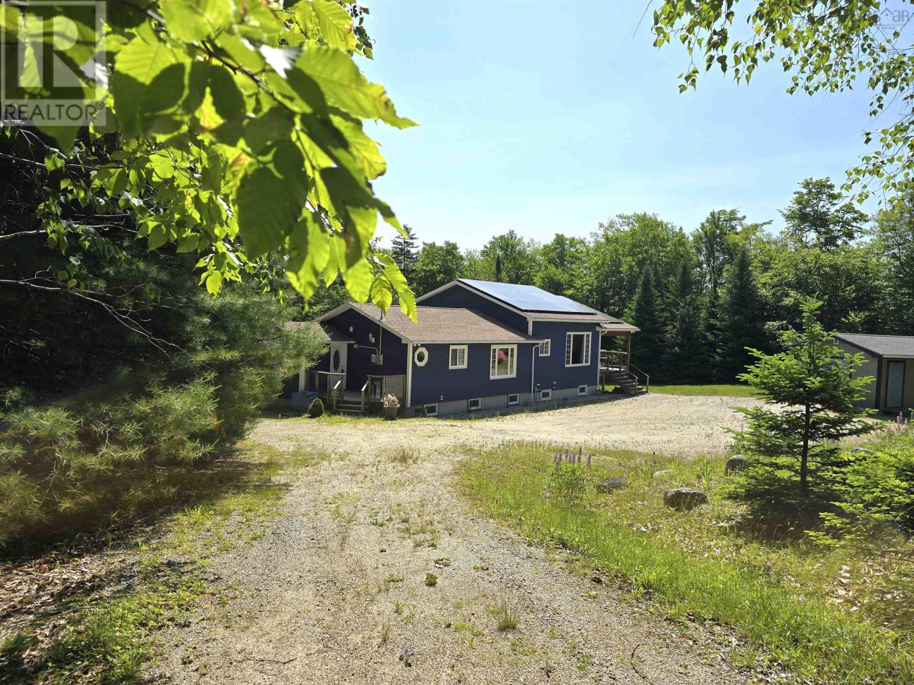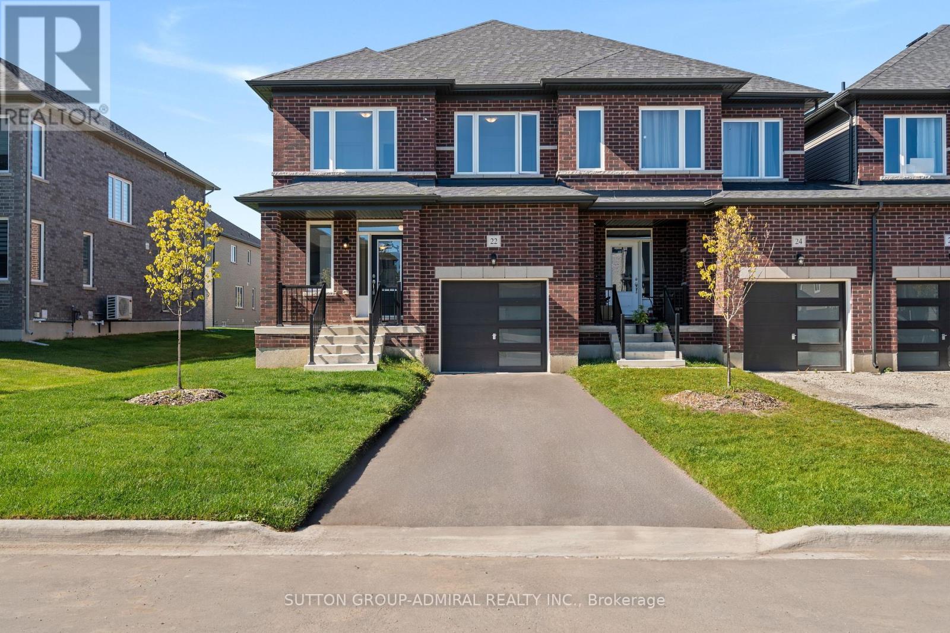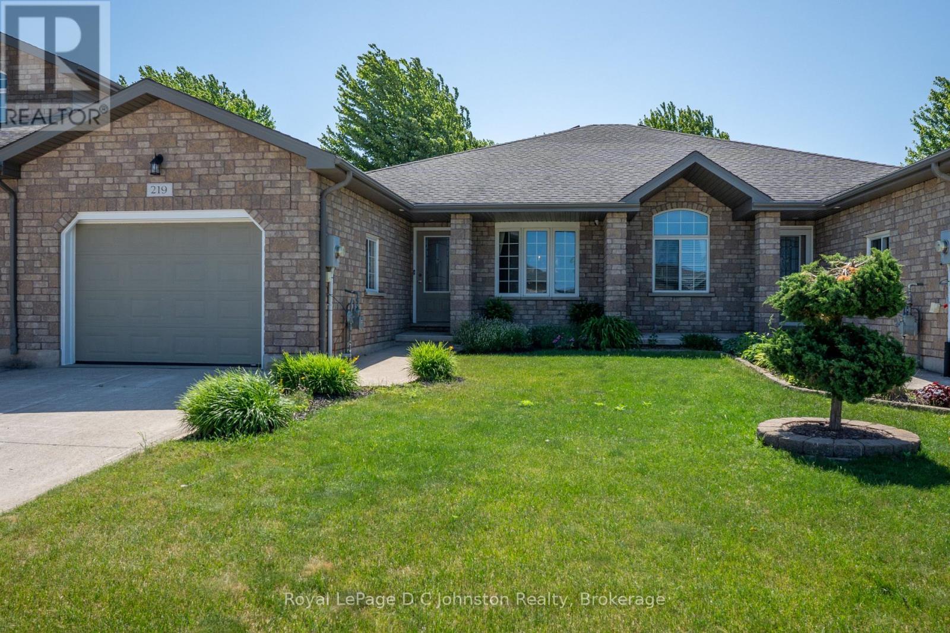5002 Jepson Street
Niagara Falls, Ontario
Welcome to 5002 Jepson! Many recent upgrades done to the property. A kitchen added for to the basement, a new A/C installed to the house. Enormous house with this 6 bedroom, 3 bath home and its endless potential, located within walking distance to Niagara Falls. Offering over2300sqft of above ground living space and over 3800sqft in total, with 3 separate entrances and ample space for 3 units, this home is ideal for anyone looking to generate additional rental income. Also perfect for a growing family, generational living or an investment opportunity. Aside from the lovely sunroom, cozy living room with fireplace, den, formal dining area, and updated kitchen on the main floor, this home also offers a large 660sqft main floor addition featuring a self-contained unit at the rear. Complete with a bedroom, living room, kitchenette, 4-pc bath and separate entrance to a covered porch, this is an ideal space for income potential, or an owner occupied bnb. A great opportunity to have some of your mortgage paid while still utilizing the entire original home! Tremendous opportunity lies in this versatile home, easily used as a duplex or triplex. On the second storey of the home are 4 generously sized bedrooms, a 4-pc bath and 2 linen closets. Don't miss the door that leads up to the 2nd half storey! This area could be used as a great kids room, flex space, office or storage. The basement has its own separate entrance and large hallway/mudroom along with a workshop, laundry and utility room with kitchen, 3-pc bath, and bedroom. An additional storage room and extremely large unfinished basement complete this level. With its close proximity to Niagara Falls, Clifton Hill, Casinos, Golf Courses, and The Niagara Wine Country, this home holds tremendous value for income potential given all the tourism close by. The possibilities are endless. Buyer to verify the measurements (id:60626)
Ipro Realty Ltd.
16 Cortland Crescent
Cramahe, Ontario
This beautifully maintained bungalow, offers the perfect blend of comfort and modern living in the heart of Colborne. Nestled in a desirable neighbourhood on a corner lot, this property provides a welcoming atmosphere and convenient access to the 401 and downtown amenities. The spacious main floor features an open-concept kitchen and living area, ideal for both everyday living and entertaining. Step outside to a charming deck, ideal for enjoying the outdoors. With three well-sized bedrooms on the main floor, including a primary suite with its own ensuite bathroom, this home is designed for easy living.The fully finished basement extends the living space with an additional bedroom, a three-piece bathroom, and plenty of room for family and friends. Whether you're looking for a family home or a place to settle into a peaceful community, this property offers the perfect opportunity to enjoy the best of both comfort and convenience. (id:60626)
Our Neighbourhood Realty Inc.
108 Quigley Street
Essa, Ontario
Top 5 Reasons You Will Love This Home: 1) Step into a bright and airy layout where large windows and an open-concept main level fill the space with natural light and warmth 2) The modern, functional kitchen offers generous counterspace and flows seamlessly to a custom deck, perfect for effortless entertaining, along with the convenience of inside access to the garage from the main hallway 3) Your private primary retreat awaits with a walk-in closet and a spacious 5-piece ensuite, creating a perfect space to unwind at the end of the day 4) The fully finished basement adds valuable extra living space, ideal for a recreation room, home office, or private guest suite, complete with a full 3-piece bathroom 5) Outside, the custom deck with built-in privacy shutters creates a stylish and secluded setting for summer gatherings, quiet mornings, or evening relaxation. 1,557 above grade sq.ft. plus a finished basement. Visit our website for more detailed information. *Please note some images have been virtually staged to show the potential of the home. (id:60626)
Faris Team Real Estate Brokerage
138 Cole Road
Guelph, Ontario
This tidy and affordable fully detached three bedroom resides in the heart of South Guelph. It's a stone's throw away from Stone road mall as well as walking distance to Metro grocery. If you're looking for an affordable first home, this is probably one of your best opportunities in Guelph South. But if you're an investor, I think it also makes excellent sense given the current rental market. It has all the nearby shopping that students prefer, and is on a direct bus route to the university. You could develop another two bedrooms with bathroom in the basement, making this a five bedroom capable of pulling in between $4,500 and $6,000 per month. Back deck newly repaired and painted, Roof Aug. 2021 (id:60626)
Keller Williams Home Group Realty
34 Westmoreland Avenue
Oshawa, Ontario
Turnkey Renovated Home in Prestigious Oshawa Neighbourhood!Welcome to this beautifully updated home, where modern style meets everyday comfort. Over $85,000 in recent upgrades provide peace of mind and lasting value, including a newer furnace, A/C, and driveway-all meticulously maintained within the last 10 years.The main-floor primary bedroom offers convenience and versatility-ideal for multigenerational living or a private retreat. The open-concept kitchen features stainless steel appliances and flows effortlessly into the main living space, making it perfect for both daily living and entertaining.Contemporary finishes and carefully curated details are found throughout, enhancing both comfort and style. Step outside to a large, level backyard with an expansive patio-ideal for entertaining friends and family or quiet evenings outdoors.Situated in one of Oshawa's most sought-after locations, you're just steps from the Oshawa Golf & Curling Club, Lakeridge Health, top-rated schools, parks, and major amenities. (id:60626)
Homelife/miracle Realty Ltd
2812 Upper James Street
Hamilton, Ontario
Welcome to 2812 Upper James Street, Mount Hope an extensively renovated gem just outside the city! Over the past four years, this home has undergone thoughtful upgrades, including new doors, windows, spray foam insulation on all walls, a stunning new kitchen, and updates to the roof, electrical, plumbing, and HVAC (all completed in 2021). With over 1,450 sq. ft. of finished living space, its the perfect home for those who want to enjoy a larger than average piece of land (0.37-acres) just outside the City. Step inside to find an open-concept main floor, where a bright and spacious living room flows seamlessly into the dining area and kitchen perfect for entertaining. A convenient mudroom with access to the backyard deck and a second entrance adds additional storage and functionality, along with a 3-piece bathroom. This level also features a flexible bedroom/office space, ideal for working from home or hosting guests. Upstairs, you'll discover a unique A-frame primary bedroom with a cozy, retreat-like atmosphere, highlighted by charming wood-paneled ceilings. A secondary bedroom and a 4-piece ensuite bathroom complete the upper floor, offering modern comfort while overlooking the expansive property. Set on a generous 0.37-acre lot, this home offers plenty of space for outdoor activities, providing a peaceful retreat just outside the city with easy access to all the amenities you need. Whether you're looking for privacy, outdoor space, or modern living, this home has it all. Don't miss out book your private showing today at 2812 Upper James Street! (id:60626)
Keller Williams Complete Realty
312 6888 Royal Oak Avenue
Burnaby, British Columbia
Location, Location, Location! Situated in the heart of Metrotown, just one block from Royal Oak Skytrain station, within walking distance to schools, shopping, dining and entertainment. The modern 4-storey complex contains 60 spacious suites above a collection of boutique shops, and a private inner courtyard with a spectacular water feature just for residents. This well kept 2 bedroom & 2 bathroom unit is located at the rear of the building, away from all traffic of Royal Oak St, offering all the convenience and a quiet living environment. 2 parking and 1 locker included. With its great location and unbeatable value, you can not afford to miss this opportunity! Open house: July 19 Saturday 2-4pm & July 20 Sunday 2-4pm (id:60626)
RE/MAX City Realty
590 Gilberts Lane
Maplewood, Nova Scotia
This stunning property features a revitalized cottage, thoughtfully renovated with a modern addition (2022), seamlessly blending historical charm with contemporary flair. With 4 bedrooms, 3.5 baths, generous principle rooms, and 3 versatile bonus rooms, this home offers both comfort and style. No detail has been overlooked, from the meticulously updated landscaping to thoughtfully designed outdoor areas inviting you to relax and enjoy the beauty of the LaHave River. Scenic Sherbrooke Lake, one of Lunenburg County's largest, is nearby for boating and swimming enthusiasts. Inside, the main floor boasts an open-concept kitchen, dining, and living area. Patio doors lead to a covered screened-in verandah, while the living room showcases an oversized window that frames breathtaking river views and a hand-carved solid exotic oak fireplace mantel. Step from the living room onto a grand side verandah that provides ample space for gatherings and river vistas. The spacious primary bedroom features ensuite closet and half bath. A den, full bath, and laundry complete the main level. Downstairs, a cozy family room, second full bath, 3 additional bedrooms, 2 extra rooms offer flexibility, and 2 utility rooms. A back door leads you to the water's edge, where you'll find a charming fire pita perfect spot for evening gatherings complete with lighting. Equipped with a ducted heat pump, electric baseboards, a fireplace, and modern solar panels, this home ensures year-round comfort and energy efficiency. The detached workshop serves to store ATVs and is currently a bunkie, adds appeal, along with a woodshed and storage shed. Conveniently located under 1.5 hours from metro Halifax, 32 to 40 minutes from the towns of Mahone Bay, Bridgewater, and Lunenburg, and 19 minutes from the village of New Germany. With its blend of tranquility, modern amenities, and unbeatable location, this is a rare opportunity to live in harmony with nature while enjoying all the comforts of contemporary livin (id:60626)
RE/MAX Banner Real Estate (Bridgewater)
22 Autumn Drive
Wasaga Beach, Ontario
Great Opportunity! Seller financing available (VTB, conditions apply). This exceptional end-unit townhome in coveted South Wasaga Beach offers nearly 2,300 square feet of light-filled living space overlooking detached houses of a newly developed subdivision. The residence features four generous bedrooms and three contemporary bathrooms, including a premium 5 pieces master suite with double sinks and a walk-in closet. The second bathroom also offers a double sink extended vanity and a built-in linen closet.Impressive 9-foot ceilings and abundant windows create an airy main level. The flowing open-concept design seamlessly integrates lounge/office area, kitchen, dining and living spaces - ideal for both family life and entertaining. Additionally, the layout allows for the possibility to add the door on the main level to separate basement entry from the main house, offering flexibility for an in-law suite or a future rental unit with direct access from the garage. High-quality finishes elevate the property throughout, from hardwood flooring to stainless steel appliances.The location offers access to fantastic amenities within a 3 km radius, including playgrounds, pools, tennis courts, golf course, a community center, some of Wasaga Beach's finest shores and multiple shopping plazas with Shoppers Drug Mart, Grocery store, Hardware store, restaurants and more! For outdoor enthusiasts, you're just 15 minutes from Collingwood and 20 minutes from Blue Mountain Resort, Ontario's largest ski destination. EXTRAS includes granite countertops, fireplace and more.The property is the unique model of this size that the builder constructed on a 35 x 110 ft premium lot and has a private driveway. An upgraded 200 AMP electrical panel provides ample power for today's demands, including EV chargers. (id:60626)
Sutton Group-Admiral Realty Inc.
219 Stickel Street
Saugeen Shores, Ontario
Why wait through the noise and inconvenience of new construction when you can move right into this beautifully finished 2 + 2 bedroom freehold townhouse? Thoughtfully designed for comfort and convenience, this home offers the perfect solution for those looking to downsize without giving up the space, storage, or privacy they value. An easy commute to Bruce Power site and with no condo fees to worry about, you can enjoy the freedom of ownership and the peace of mind that comes with it. The main level is ideal for single-level living, perfect for retirees or empty nesters, while the partially finished basement provides additional space for guests, hobbies, or entertaining. The attached garage offers room for both parking and storage, something thats often hard to find in downsizing options. Step out back and relax on the private rear sundeck, complete with a fenced yard and patio area that backs onto Faith Maple Estates an established residential neighbourhood offering a quiet and comfortable setting away from the hustle and bustle. Just a short walk from restaurants, shopping, and walking trails to the beach, this home strikes the perfect balance between accessibility and tranquility. This is a rare opportunity to simplify your life without compromise. Don't miss your chance to make it yours. (id:60626)
Royal LePage D C Johnston Realty
130 Glendale Drive
Tillsonburg, Ontario
First Time Offered Immaculate Custom Bungalow in Sought-After Glendale Subdivision. Welcome to this one-of-a-kind, original owner custom bungalow, meticulously maintained and proudly offered for the first time. With 1,475 sq. ft. of thoughtfully designed main floor living, this spotless home offers exceptional comfort and convenience in the heart of the highly desirable Glendale Subdivision. Step inside to discover a bright, airy layout featuring vaulted ceilings and a seamless flow throughout the open-concept living spaces. The raised panel white kitchen is the heart of the home, offering ample cabinetry, a central island perfect for casual dining or entertaining, and a clear view into the spacious dining area with sliding patio doors leading to a stunning, fully fenced rear yard. Enjoy summer days on the deck, with plenty of space for lounging, grilling, and gardening, plus a handy storage shed. The main floor also boasts a laundry area for ultimate convenience, along with a guest bedroom and a full 4-piece bath, ideal for visitors or extended family. Retreat to the finished lower level, where you'll find a large recreation/games room the perfect spot for movie nights, a home gym, or entertaining along with a 3-piece bath and generous storage options. Every inch of this home shows pride of ownership not a carpet fiber out of place offering you peace of mind and immediate move-in readiness. Don't miss this rare opportunity to own a custom, single-owner bungalow in one of the areas most coveted neighborhoods. (id:60626)
Coldwell Banker G.r. Paret Realty Limited Brokerage
28 Kilbourne Crescent
St. Catharines, Ontario
Come see this large bungalow in sought after north end neighbourhood! Bright and open floor plan for this 1410sqft home with finished basement. Nice large entry that flows to a nice formal living room with picture window. The kitchen was updated about 15yrs ago, new cabinets and countertops, all appliances have been updated to stainless. You will love the extra space made out of the once garage, great for your media room! Three good sized bedrooms and a full updated bath finish off the main floor. The basement is fully finished with a 4th bedroom, a family room and a room currently being used as a library. A large 3 pc bath and laundry complete the basement tour! The backyard is in full boom! This English Natural Garden is something to see! Furnace & AC 2013, Skylight 2024, Eaves and Downspouts 2024. (id:60626)
Bosley Real Estate Ltd.




