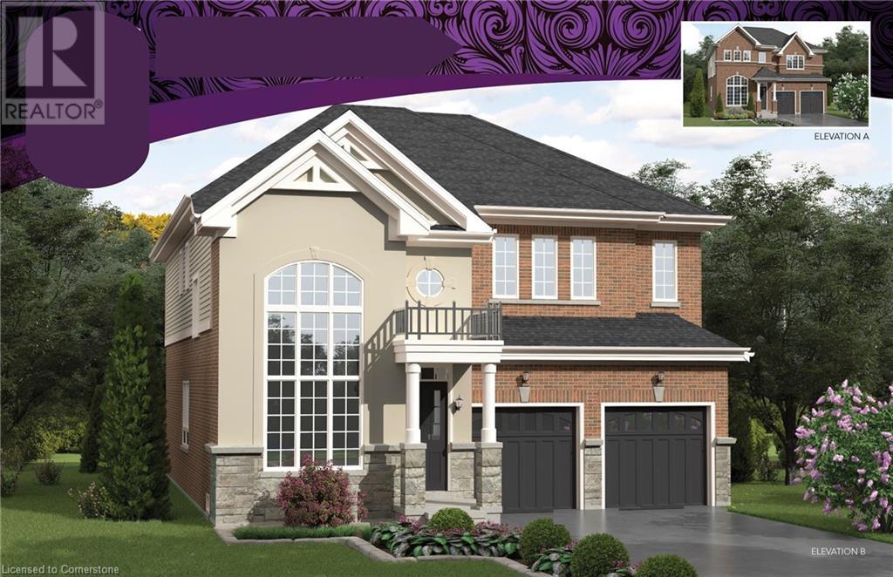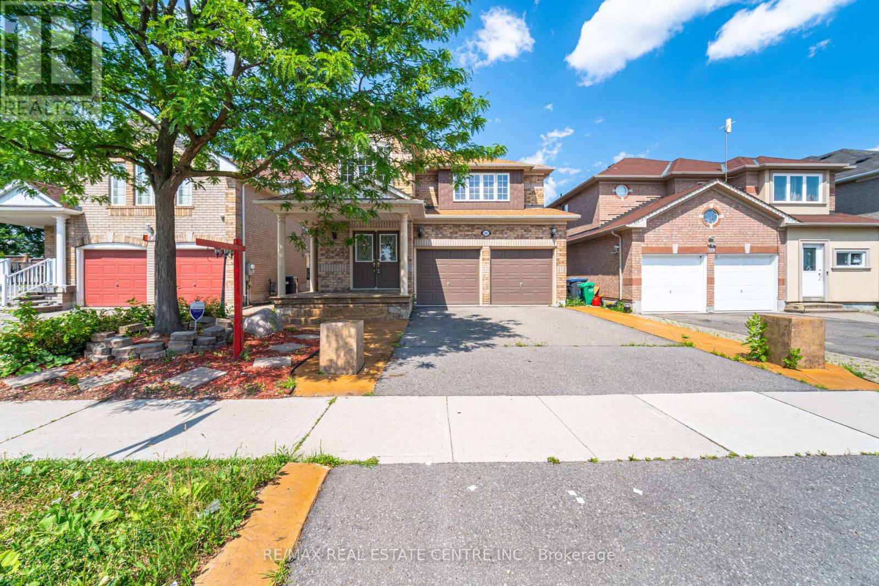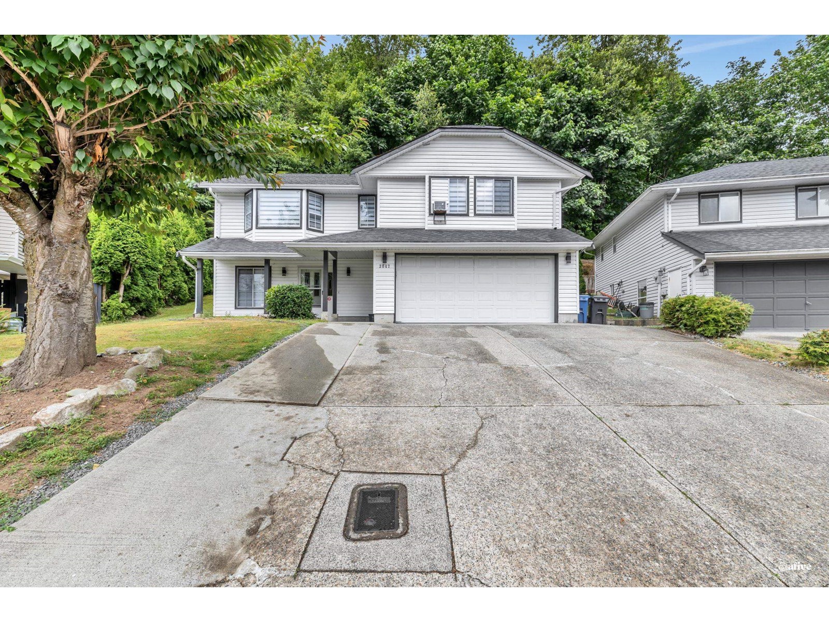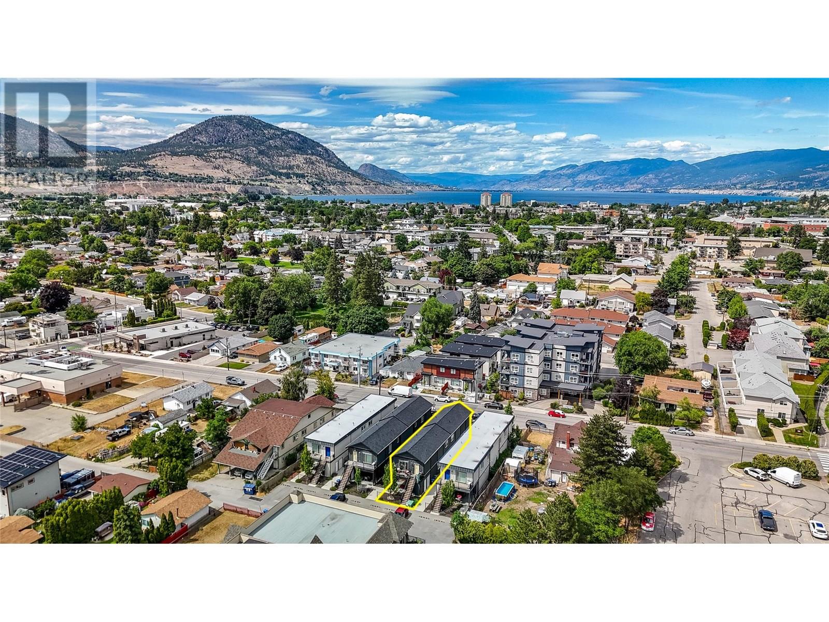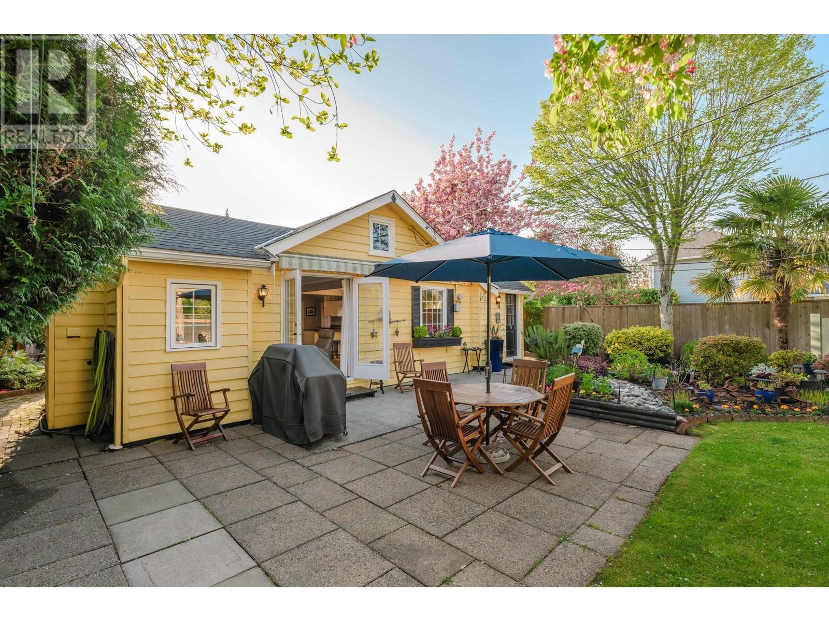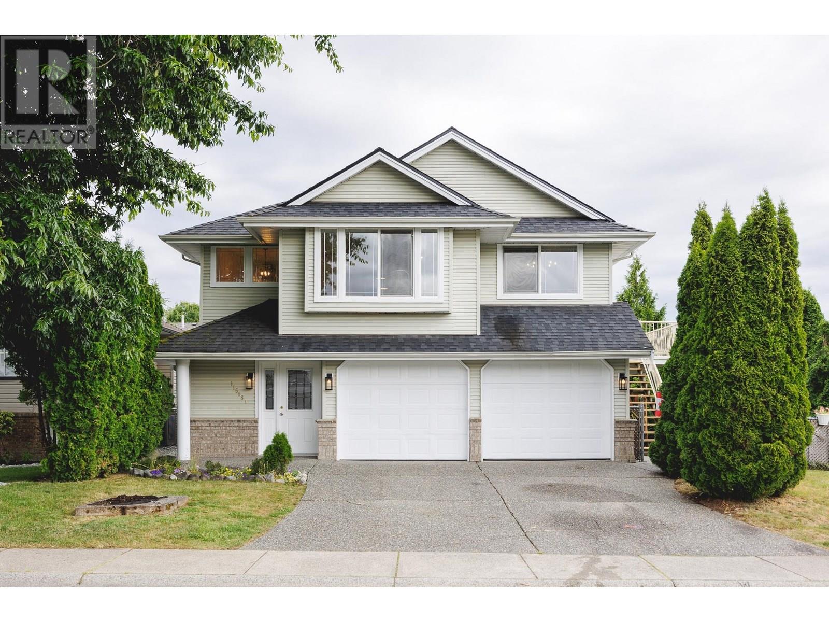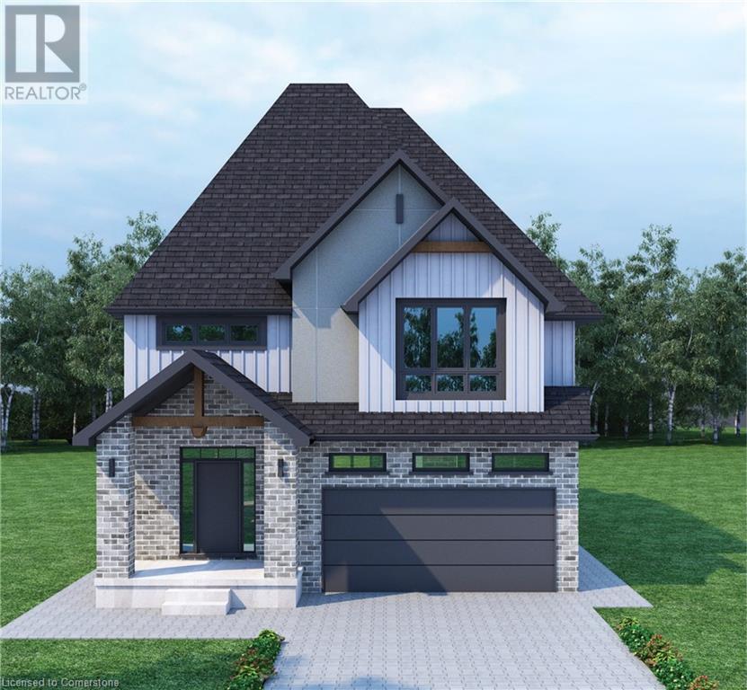23 Hutchison Road
Guelph, Ontario
Brand New-Pre-Construction Single Family Home in sought-after south end Guelph in the appealing Royal Valley community. Beautiful home backing onto greenspace. Large open concept family area with separate dining room and quiet sitting room. 3 or 4 bedrooms, 2.5 bath. Still time to choose your floorplan and finishes. Close to all amenities & Guelph University. (id:60626)
RE/MAX Escarpment Realty Inc.
23 Hutchison Road
Guelph, Ontario
Brand New-Pre-Construction Single Family Home in sought-after south end Guelph in the appealing Royal Valley community. Beautiful home backing onto greenspace. Large open concept family area with separate dining room and quiet sitting room. 3 or 4 bedrooms, 2.5 bath. Still time to choose your floorplan and finishes. Close to all amenities & amp; Guelph University. Tarion warranty applies. More floorplans and options available, still time to choose your home design. (id:60626)
RE/MAX Escarpment Realty Inc.
181 Brisdale Drive
Brampton, Ontario
Beautiful Detached Home in highly desirable Fletcher's Meadow neighborhood of Brampton! This spacious house boasts 4+2 bedrooms and 5 bathrooms, separate living and separate dining plus a separate family room with gas fireplace; Comes with a fully finished 2-bedroom basement, with kitchen, 4pc bathroom and a legal separate entrance by the builder. Upstairs, the primary bedroom features a 5-piece en suite with a soaker tub and separate shower. The second and third bedrooms also comes with 4 pc. ensuite. The additional 4th bedroom is generously sized and filled with natural light. Two Bedroom finished basement with Kitchen & Washroom : Separate builder's entrance and a huge quartz island with a stovetop and sink, perfect for extended family, entertainment and potential rental income. Enjoy outdoor living with a large-sized backyard, Stamped concrete at the front and back (no grass cutting required), Double garage, the wide driveway accommodates up to 5 cars with total 7 cars parking including Garage, there's direct access from the garage into the house. Conveniently located close to schools, public transit, shopping plazas, and all major amenities. This turn-key home combines comfort, style, and convenience. Dont miss your chance to own in one of Bramptons most family-friendly communities! Roof Shingles 2021 , High Efficiency Gas Furnace 2023. (id:60626)
RE/MAX Real Estate Centre Inc.
133 Green Gardens Boulevard
Toronto, Ontario
LOCATION, LOCATION, LOCATION! If You Are Looking For A 4 Bed + Den Townhouse With Exceptional Designer Finishes In the Heart of Central Toronto Steps to Yorkdale Subway Station And Yorkdale Mall With High Quality Features And Finishes. Then Your Search Ends Here. Amazing 3 Storey Townhouse Offers 2673 sqft living space. From green space, to schools, to malls and grocery stores, in the New Lawrence Heights you are always only a stones throw away from some of the best offerings this city has to offer. A perfect location for your families and professionals. Steps From Toronto's Premier Retail Mall Yorkdale Shopping Centre, Park, Restaurants, Hospital, Schools, HWY 401 And Much More. Seeing Is Believing. POTL Fees $293.74. Photos were taken when the property was occupied by the Owner. (id:60626)
World Class Realty Point
3047 Crossley Drive
Abbotsford, British Columbia
Beautifully Renovated West Abbotsford Home! Backing onto a quiet greenbelt with a private backyard, this 5 bed, 3 bath home sits on a 6,200+ sq.ft. lot. The main level features 3 spacious bedrooms including a large primary suite, while the lower level offers a Mortgage helper 2-bedroom suite. Centrally located with easy freeway access, and close to schools, parks, shopping, and more - perfect for families or investors! (id:60626)
Exp Realty Of Canada
116 Calgary Avenue
Penticton, British Columbia
INVESTMENT OPPORTUNITY! Fourplex - Built in 2018. Fourplex consists of (two) two bedroom with two bathrooms (880 SF) on the upper floor and (two) one-bedroom with one bathroom (680 SF) on the lower floor. In total there are 4 units that are fully tenanted. Units are individually metered and tenants pay for utilities. Laundry in every unit. Centrally located to amenities including Safeway, Starbucks, Shoppers Drug Mart and BC Liquor Stores. Designated parking stalls. . Room measurements are for half of fourplex. Measurements taken from building plans and are approximate. Verify if deemed important. (id:60626)
Royal LePage Northstar Realty (S. Surrey)
737 Kuipers Crescent
Kelowna, British Columbia
This spacious home in Kelowna's Upper Mission with views has the added bonus of a 2-bedroom in-law suite! The main floor offers plenty of space to spread out and enjoy the views, featuring 3 bedrooms, 2 bathrooms, a living room, a family room, and a spacious kitchen with stainless steel appliances, a gas stove, and plenty of counter space. Two separate dining areas are perfect for casual or formal meals. The primary bedroom includes a walk in closet and an ensuite with a soaker tub and separate shower. There are also two additional bedrooms, another bathroom, and laundry on the main floor. Downstairs you'll find a den plus the 2-bedroom, 1-bathroom in-law suite with its own laundry. Great Upper Mission location, close to the new Mission Village at the Ponds shopping centre, featuring Save-On Foods, Starbucks, Shopper's Drug Mart and much more. (id:60626)
RE/MAX Kelowna
737 36 Street Nw
Calgary, Alberta
Welcome to this stunning SEMI-DETACHED infill in Calgary's highly desirable PARKDALE! Thoughtfully designed with a focus on contemporary elegance, this home blends luxurious finishes with functional living spaces, creating a sanctuary for families and professionals alike. Situated in the heart of Parkdale, this property offers unparalleled access to some of Calgary's best amenities. Within walking distance, you'll find the picturesque Bow River pathways – perfect for morning jogs or leisurely evening strolls, and every kid’s favourite Helicopter Park. Just minutes away, Foothills Medical Centre and the Alberta Children's Hospital make this home ideal for medical professionals or families seeking proximity to essential services. Families will appreciate the proximity to quality schools, including Westmount Charter School, the University of Calgary, and other top-tier public and private schools. With quick access to DT and major thoroughfares, Parkdale is the perfect blend of urban convenience and suburban charm. Every detail of this home has been meticulously curated to reflect a clean and sophisticated aesthetic. Engineered oak hardwood floors, designer tile, and high-end fixtures create a harmonious palette throughout. Unique design elements, such soaring 13FT CEILING in the great room , enhance the home’s architectural appeal. The main floor features an open-concept layout, where 10-ft ceilings and expansive windows invite natural light to pour in. A flex area at the front of the home offers the versatility of a dedicated dining room, sitting area, or even a home office setup. The gourmet kitchen is a chef’s dream, showcasing high-end appliances, a large island with a quartz countertop, and full-height custom cabinetry. The great room flows seamlessly onto a large rear deck, perfect for indoor-outdoor entertaining, with a sleek gas fireplace framed by custom millwork. Completing this level is a thoughtfully designed mudroom with built-in storage and a stylish powd er room. The second floor houses 3 generously sized bedrooms, including the luxurious primary suite. The primary bedroom features a 12'6" tray ceiling, a spacious walk-in closet, and a spa-like ensuite with a soaker tub, dual vanities, and an oversized glass shower. A convenient laundry room and a beautifully appointed main bathroom round out this level. Downstairs, the fully finished basement provides your family with lots of functional and convenient options. This space offers a separate entrance and secondary kitchen – ideal for a LEGAL SUITE (approved by the city) for a mortgage helper. Alternatively, keep it for yourself and create an amazing theatre room or use it for multi-generational living! The private WEST backyard offers a serene space for relaxation and entertaining, with a double detached garage and room for outdoor dining and a play area. Don’t miss your chance to own this architectural masterpiece in one of Calgary’s most sought-after neighbourhoods! (id:60626)
RE/MAX House Of Real Estate
7229 Edgewater Place
Coldstream, British Columbia
Breathtaking Kalamalka Lake views from this beautifully designed Coldstream home, priced below assessed value! Tucked away on a quiet cul-de-sac in one of Coldstream’s most sought-after neighbourhoods, this 4-bedroom, 3-bathroom home offers privacy and convenience; just minutes to downtown Vernon, and steps to Kal Beach and the Rail Trail. Thoughtfully laid out over 2,400 sq. ft., the home was built to showcase panoramic lake views from nearly every room. The bright main living area features floor-to-ceiling windows, hardwood floors, and soaring ceilings. The gourmet kitchen includes stone counters, stainless appliances, rich cabinetry, and a large island for dining and entertaining. The primary bedroom offers a luxurious ensuite and walk-in closet, while the lower level boasts a spacious family room with patio access. The private backyard features paving stones, a fire pit area, and rare back lane access; ride your bikes straight into the backyard and store gear in one of two sheds, with even more space in the oversized triple garage, ideal for a boat or workshop. Features: power blinds, heated bathroom floors, new dual-fuel furnace & A/C, hot water on demand, putting green, automated irrigation, two covered decks, and more. Picture summer afternoons at the beach, followed by evenings by the fire under the stars. It doesn’t get much better than this! A rare opportunity to own a quality family home with postcard views of Kal Lake’s turquoise waters; don’t miss it. (id:60626)
Vantage West Realty Inc.
165 66a Street
Delta, British Columbia
Discover the best of West Coast living in Boundary Bay. A short stroll from soft sandy beaches, scenic walking trails and the award-winning Four Winds Brewing Company and L'aromas co. Boundary Bay offers a peaceful, family friendly atmosphere with charming tree-lined streets and a true sense of community. This timeless 1949 rancher 'Heron Cottage' is the perfect blend of privacy and charm full of character and warmth. The thoughtful updates over the years have preserved it's classic coastal vibe while adding modern conveniences including a detached studio with heat and power, perfect for a home office work space, or guest suite. Nestled in a beautifully maintained fully fenced yard, you'll love relaxing or entertaining surrounded by lush landscaping. Immerse yourself in endless beach days. (id:60626)
Jovi Realty Inc.
11518 236b Street
Maple Ridge, British Columbia
NEED A SHOP? 24' side lot setback makes adding a shop or garden suite a breeze. This 5 bedroom, 3 bathroom family home sits on a 6000 sqft flat fully fenced and private lot. On a quiet cul-de-sac in desirable Cottonwood area, just steps to Alexander Robinson and Kanaka Elementary Schools. RARE FULLY LEGAL 2 bedroom suite with it's own laundry, heat, electrical panel and, soundproofing. 3 bedroom upper floor has new lighting and paint throughout and access to the oversized deck off of ample eat in kitchen. Lower floor was taken down to studs and fully rebuilt with ALL NEW EVERYTHING, and shows like a dream, no expense spared on this one. Call now to view this 2700+ sqft family home before it's gone. Homes in this area simply do not last. Buy now and move in before school starts! (id:60626)
Royal LePage Elite West
66 Jacob Detweiller Drive
Kitchener, Ontario
Welcome to your future home by Rockwood Homes, to be built in the highly sought-after Harvest Park community! This thoughtfully designed residence offers versatile living with features that adapt to your lifestyle. The main floor includes a private office or optional 5th bedroom, conveniently located next to a full 3-piece bathroom, perfect for guests or multigenerational living. Enjoy open-concept living with spacious gathering areas that flow seamlessly for both everyday living and entertaining. The modern kitchen boasts stylish finishes, ample storage, and a central island that connects easily to the dining and living areas. Oversized windows flood the space with natural light, emphasizing clean lines and a smart, functional layout. Upstairs, a large laundry room adds everyday convenience, while the family retreat offers additional living space or the option for a 4th or 5th bedroom. The primary suite serves as a peaceful sanctuary with a well-appointed ensuite and walk-in closet. Additional bedrooms provide flexibility for family, guests, or workspace.A double car garage and energy-efficient systems add practicality, while the location near parks, schools, and walking paths ensures a connected, convenient lifestyle. Experience Rockwood Homes' commitment to quality craftsmanship and thoughtful design - built around how you live. (id:60626)
Corcoran Horizon Realty


