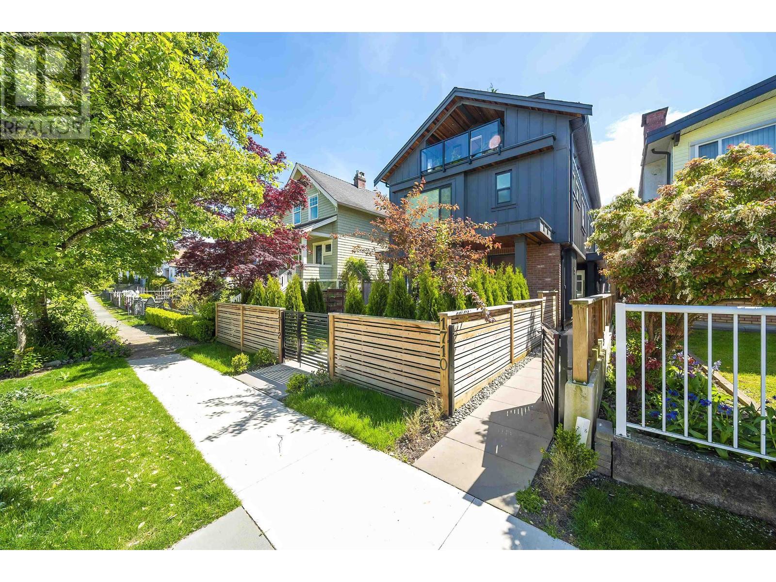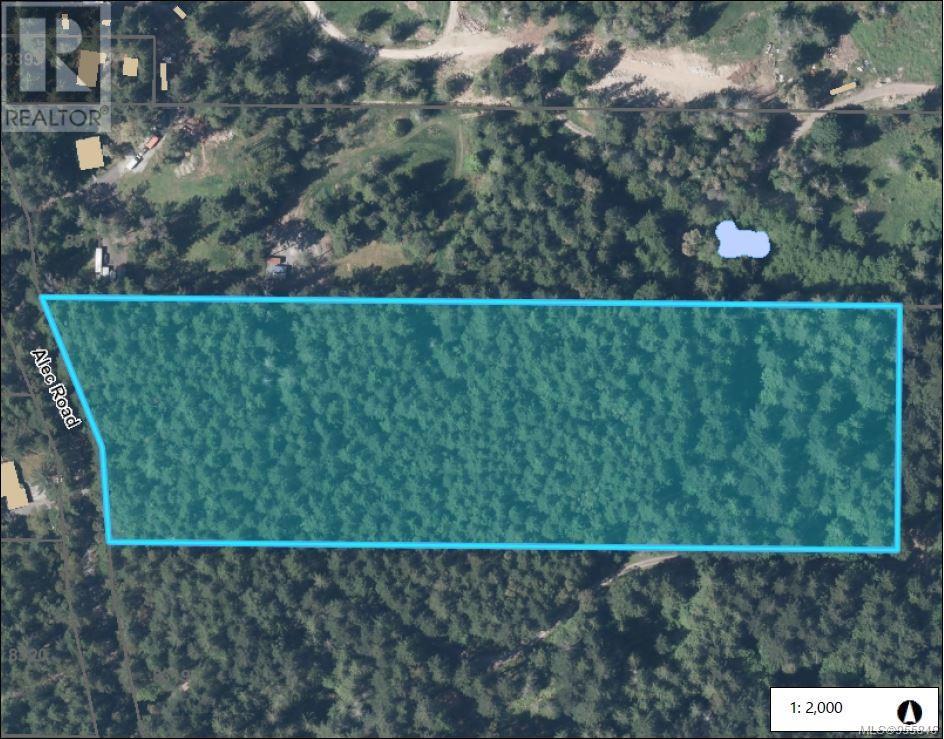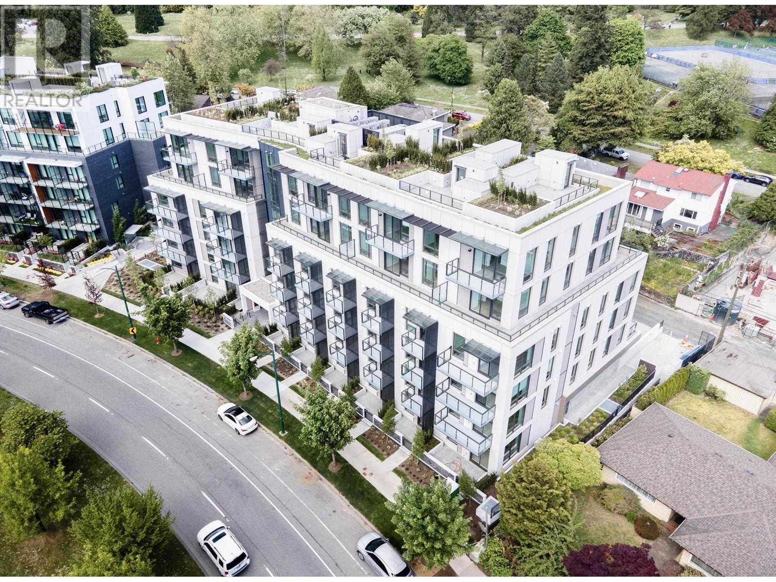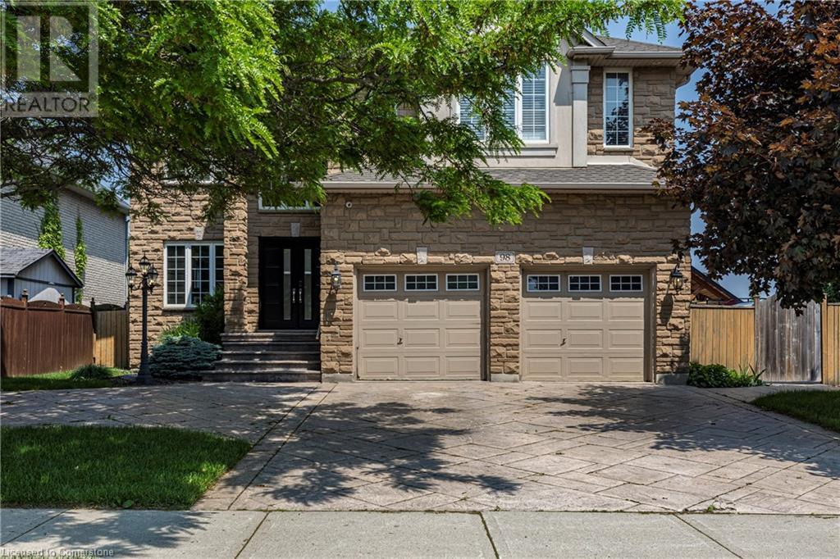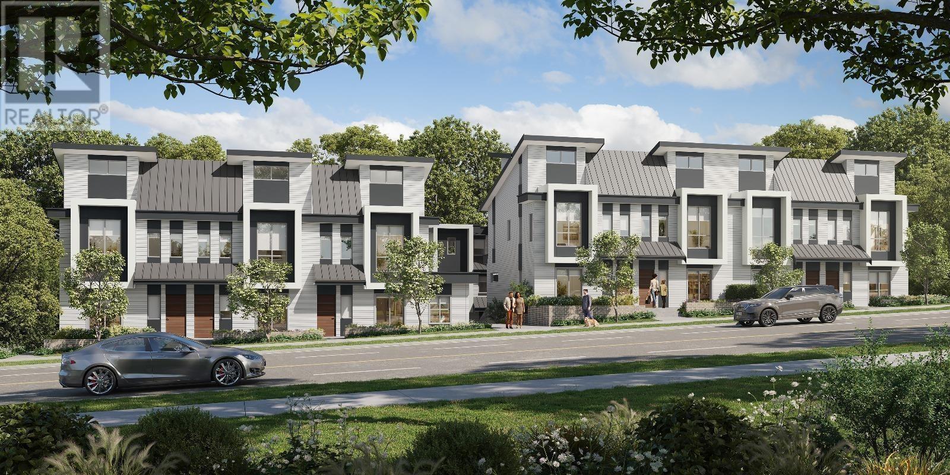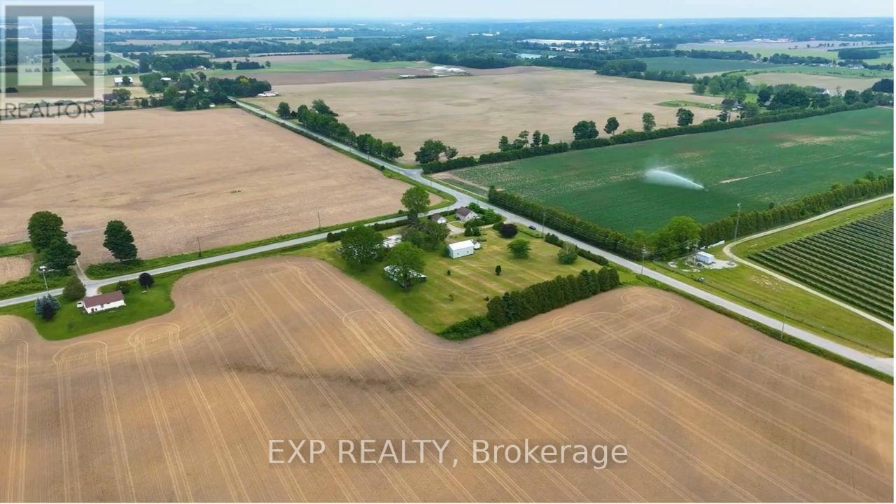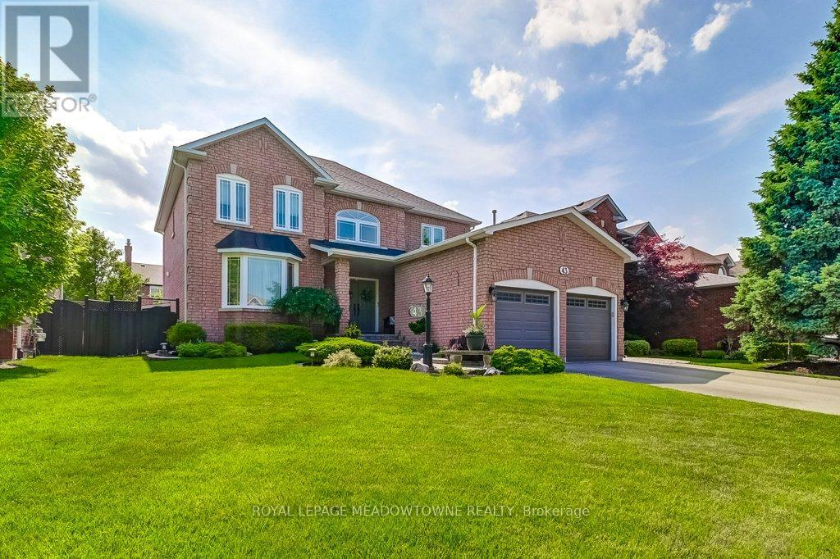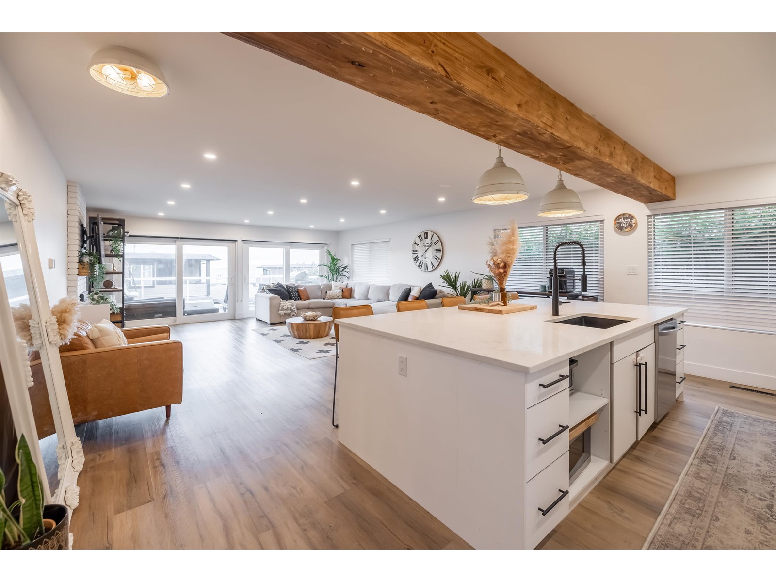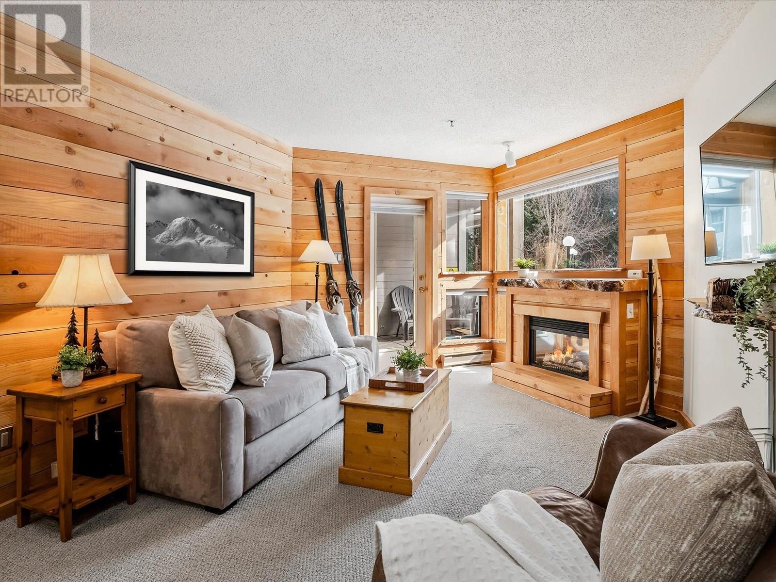34156 Range Road 270
Rural Red Deer County, Alberta
A Rare Opportunity to Own a Fully-Equipped 79.57-Acre Ranch—Set Up for Horses, Cattle & Country Living. Larger properties with this level of infrastructure don’t come along every day. Whether you’re an equestrian enthusiast, cattle rancher, or simply craving wide open space and self-sufficient living, this versatile property offers the ultimate blend of functionality, freedom, and rural charm.At the heart of the property is a spacious 3,283 sq.ft. home with original smaller home built in 1948 and a two storey addition newly built and attached in 2004. This is uniquely designed for large families. With four generously sized bedrooms, three full bathrooms, and bright, open living spaces, there’s room for everyone to thrive. Main floor laundry, tons of storage, and a layout that balances privacy and connection make everyday life smooth and comfortable. Enjoy your morning coffee or evening sunsets on the covered front porch, soaking in views of your own private paradise. A double attached garage adds secure parking and extra room for tools, tack, or gear.Turnkey Ranch Setup – Everything You Need is Already Here. This property is fully developed for horses and cattle, offering an incredible range of outbuildings and amenities. Including a 36x60 Barn with 3 tie stalls and 8 box stalls, 60x72 Indoor Arena—perfect for year-round training or easily convertible to a massive shop, Dedicated Hay Storage to keep your feed dry and secure, Animal Shelter for added protection during rough weather, 60 ft Round Pen for groundwork, lunging, or training, 10 Stock Waterers, Multiple Storage Buildings for equipment, feed, or personal use and a well-planned corral system for efficient animal handling and management. A creek meanders through the land, adding not only natural beauty but also a valuable secondary water source. Expansive pastures and a functional layout mean you can bring livestock and get to work or enjoy your hobby without having to build from scratch.Conveniently locat ed just a short drive to Olds, Innisfail, and Red Deer, you'll enjoy the tranquility of country life with the convenience of nearby amenities and services.Whether you’re looking for a working ranch, an equine training facility, or a peaceful family homestead with room to grow—this rare gem checks every box. (id:60626)
RE/MAX Real Estate Central Alberta
1710 E 35th Avenue
Vancouver, British Columbia
Introducing this brand new, designed 3 bed/4 bath back half duplex. This house offers a perfect blend of luxury, functionality, and comfort, featuring radiant floor heating, air conditioning, HRV system, and a private, fully fenced backyard ideal for entertaining or relaxing. Each of the 3 bedrooms comes with its own ensuite bathroom, and there is a convenient powder room on the main floor for guests. Enjoy cooking in the gourmet kitchen with high-end appliances, sleek cabinetry, and quartz countertops. The EV-ready private garage adds everyday convenience. Nestled steps away from Kensington Community Centre, top-rated schools, parks, shopping, and public transit. Comes with 2/5/10 year home warranty for peace of mind. Don´t miss out. -visit our open house Saturday, July 26th 2-4pm. (id:60626)
Nu Stream Realty Inc.
Lot B Alec Rd
Central Saanich, British Columbia
Escape the urban sprawl and immerse yourself in the tranquility of nature with this enchanting 10-acre forested parcel. Tucked away on the backside of Mt Newton in a pristine natural setting this property offers the perfect opportunity to create your own private retreat amidst towering trees, a creek, woodland trails, and abundant wildlife. Multiple ideal building sites with no building scheme restrictions allows you creative freedom to design your dream home in the forest within easy reach of amenities, schools, and major transportation routes. A partial road leads you in where you can orient your entire layout maximizing light and privacy. Current Zoning of RE-1 Rural Estate permits one home with a suite and a carriage house to be built on the property, inspiring a family collaboration perhaps and no GST is a bonus! As urban development continues to encroach upon natural landscapes, sizeable properties such as this that have been owned by one family for over 40 years become even more precious and sought after, a valuable investment for the future and your family. Don't miss out on this rare opportunity to acquire your own piece of paradise. Call us today for a walk through. (id:60626)
Fair Realty
501 5212 Cambie Street
Vancouver, British Columbia
Lina at QE Park" Located in Vancouver's popular Cambie Corridor, a 6-storey concrete building next to Queen Elizabeth Park. This 2bed+2bath+Flex unit features a spacious layout facing the QE Park. Natural Oak hardwood flooring, Caeserstone kitchen countertops & backsplash, Miele appliances, contemporary walk-through shower with quartz linear drain, large niche & Hansgrohe brushed nickel shower outlet. Central air conditioning. Private resident's lounge with a spacious patio for entertaining & special functions. 1 Parking included. Convenient access to the Canada Line Skytrain, Oakridge. Don't miss out on this opportunity! Open House: July 19th&20th, Sat&Sun at 2-5pm. (id:60626)
Nu Stream Realty Inc.
98 Stonehenge Drive
Ancaster, Ontario
Discover an exceptional opportunity in the sought-after Ancaster Meadowlands community. Step into the epitome of modern living with this magnificent custom built 5600+ sq/ft residence, with over 4000 sq/ft above grade and a 60 ft wide lot. Boasting 5 spacious bedrooms, including 2 master suites and 2 ensuites, 6 bathrooms, security camera system, this home is designed to accommodate your every need. The heart of the home is the expansive kitchen, featuring a large island, quartz countertops and built-in oven. The den on the main floor provides the perfect setting for a home office. The fully finished basement is a true gem, complete with an extra bedroom/gym space, a pub-style wet bar, kitchen, 3-piece bathroom, with a separate entrance from the 20x22 ft oversized garage. Escape to the outdoors and unwind on the spacious 20x20 deck with a large gazebo. Owner is RREA. (id:60626)
Apex Results Realty Inc.
12234 99a Avenue
Surrey, British Columbia
This property offers a great living experience with potential for future development, featuring a rectangular lot with back lane access; check with the city for future projects like a fourplex. The main house has an upper floor with a living area, dining area, kitchen, and 3 bedrooms with 1.5 baths, and a downstairs area with an additional bedroom and den for main house use. There's also a partially completed upper-level deck with a master bedroom and full bath, totaling 5 bedrooms plus den and 2.5 baths for main house use. Additionally, the property includes a one-bedroom unauthorized suite and a partially completed two-bedroom suite with 2 baths downstairs, plus a 2-car tandem attached garage. (id:60626)
Century 21 Coastal Realty Ltd.
121 7451 Granville Street
Vancouver, British Columbia
Enter West58, a dynamic collection of 23 spacious townhomes and garden suites perfectly crafted to embody the essence of living well in a setting that truly stands out. 3 BEBROOM + DEN + FLEX unit, 9' ceiling on Main level features a well-designed kitchen with Bosch cooktop, Bosch wall oven, Bosch dishwasher and polished quartz countertops, wideplank hardwood flrg throughout main floor, and transitional sheer & privacy window coverings. Enveloped by serene parks, green spaces and a network of top-tier schools in Vancouver´s west side, West58 is where life´s best elements converge in one place. Prime South Granville Location in Vancouver West Side. Sales Centre: 2152 W 41st Ave, showing by appointment. Open house: July 12, (sat) 2-4pm (id:60626)
Royal Pacific Realty Corp.
13 - 1421 Windham Road
Norfolk, Ontario
Charming Country Retreat Offering Peaceful Living On A Beautifully Landscaped 49.15 Acre Lot Surrounded By Open Fields * This Well Maintained Detached Home Features A Bright Eat In Kitchen With Classic Oak Cabinetry * Main Floor Includes Two Bedrooms And A Full Washroom * Upper Level Offers Two Additional Bedrooms And A Recently Added Second Washroom * Spacious Living Areas Filled With Natural Light And A Cozy Loft Style Design * Unfinished Basement In Both Buildings Provides Potential For Future Customization * Enjoy Outdoor Living With A Covered Deck And Gazebo, Perfect For Entertaining Or Relaxing While Overlooking The Private Yard * Detached Outbuilding Provides Additional Storage Or Workshop Space * Situated On A Quiet Corner Lot With Mature Hedges For Privacy * Property Includes Two Buildings * One Currently Rented With A Tenant Willing To Stay And The Other Vacant And Ready For Immediate Use * A Rare Opportunity To Own A Functional, Private, And Versatile Rural Estate * (id:60626)
Exp Realty
43 Samuel Crescent
Halton Hills, Ontario
Welcome to 43 Samuel Crescent where craftmanship and thoughtful design are evident. This impeccable 4 plus 1 bedroom (Murphy Bed) home is located on desirable, sought-after quiet family street and steps to Barber Park. The main and second floor offers 2686 sq.ft. of living space as per Birchland builder's plans plus the additional finished basement offers your family plenty of space to enjoy. Great curb appeal with interlocking walkway and lovely landscaped front gardens invites you into the home to the large foyer with 2 spiral staircases that lead you to the upper and lower levels. Beautifully landscaped lighted gardens with a backyard waterfall offers your own outdoor retreat. The large chefs kitchen offers granite counters and plenty of storage. Eat in kitchen offers views and access to the lovely gardens. Formal dining room with hardwood floors overlooks the spacious living room with French doors. Bonus of a main floor laundry room with a side entrance and direct access to garage and the lower level. The upper level offers the spacious and bright primary bedroom with a 5 piece ensuite bath and walk in closet with built in storage cabinets. Three other spacious bedrooms on the second level all have double entry closet doors with access to a 5 piece bathroom. The spacious finished basement with wet bar and a built-in bench seat table is great for playing games/drawing and offers plenty of room to entertain your family and friends. A built-in computer nook desk and storage cabinet with a 3 pc. bath is located on the lower level. Auto irrigation lawn system. Three custom built-in exterior storage units for all your yard tools/accessories. Upgraded throughout. Basement workshop. Custom built in features in many rooms. Soundproof walls in all 4 bedrooms and adjacent family/laundry room wall. Carpet free home. Many custom features. A meticulously maintained home. A fantastic family home waiting for a new family. Please see attached feature sheet for extras. (id:60626)
Royal LePage Meadowtowne Realty
15170 Beachview Avenue
White Rock, British Columbia
Welcome to WHITE ROCK! Introducing this charming beach house, featuring 4 beds and 3 baths - perfect for a family! The exterior includes a fenced yard with artificial turf and extra pad parking for 2 cars. This 2 storey residence accentuates open-concept living, with a kitchen and living room crafted for entertaining. The kitchen boasts an island that merges with the living area, leading to a balcony that captures a breathtaking view of the ocean. Interior details such as brickwork, reclaimed wood beams, and updated fixtures contribute to the home's distinctive charm. Below is a fully equipped new suite ready for a mortgage helper or for your inlaws! Immerse yourself in this lifestyle, steps away from 5 corners, the beach, restaurants, and amenities this vibrant communities offers! (id:60626)
Royal LePage - Wolstencroft
229 4905 Spearhead Drive
Whistler, British Columbia
World-class ski-in/ski-out condo at Greystone Lodge on Blackcomb Mountain in a quiet cul-de-sac. Enjoy coffee on the SE-facing patio of this spacious 1-bed, 2-bath unit with one of the largest square footages in the area. Ski/bike out your door for an unforgettable day on the mountain. #229 accommodates up to 6 guests, with a lock-off bedroom for added privacy. Phase 1 zoning allows unlimited owner use & nightly rentals without foreign buyer restrictions. Access premium amenities: outdoor heated pool, hot tub, BBQ´s, ski locker, bike storage, & UG parking. Steps from Upper & Whistler Villages, with access to après-ski, restaurants, skiing, biking, hiking, shops, & lakes. Perfect for a personal retreat or generating high rental revenues. #229 is a lifestyle not to be missed! Turn-key ready! (id:60626)
Whistler Real Estate Company Limited
99 Post Road
Centre Hastings, Ontario
Welcome to your dream escape a brand new custom-built bungalow nestled on a serene 12.5 acre wooded lot, perfectly situated on a quiet rural road just 20 mins north of Belleville. Designed for comfort, space, & seamless indoor-outdoor living, this stunning home offers over 3,800 sq ft of thoughtfully crafted living space. As you step inside, you will be greeted by an expansive open-concept main floor where all rooms flow effortlessly together. The gourmet kitchen is a true showstopper, featuring quartz countertops, a gas stove, stylish range hood, corner pantry, & a massive center island that serves as the heart of the home. The living room offers a cozy yet elegant atmosphere with a propane fireplace as its striking focal point. The large windows & patio doors in this incredible space opens up to a covered deck, ideal for lounging or summer BBQs. With 6 spacious bedrooms & 3 full baths, there's room for everyone and then some. The primary suite is a luxurious retreat with a spa-like 5-pc ensuite, a soaker tub, walk-in closet, & private access to the upper deck where you can enjoy your morning coffee overlooking the gorgeous natural surroundings. Downstairs, the fully finished walk-out basement features a large rec room, private gym, laundry, and 3 additional bedrooms. Any of these could easily be customized into a home office, games room, or second kitchen as this home is perfectly suited for an in-law suite. Outside, you'll find even more to love: stamped concrete patio, triple-car garage, Generac generator system (for peace of mind), an awesome 1200 sq ft shop with a mezzanine & lean-to, man-made pond, walking trails, and so much more. It also has a Generac Generator System for peace of mind. The winding driveway & towering trees complete the picture offering tranquility and privacy at every turn. This is more than a home its a lifestyle. Experience the perfect blend of modern living and rural charm. (id:60626)
Royal LePage Proalliance Realty


