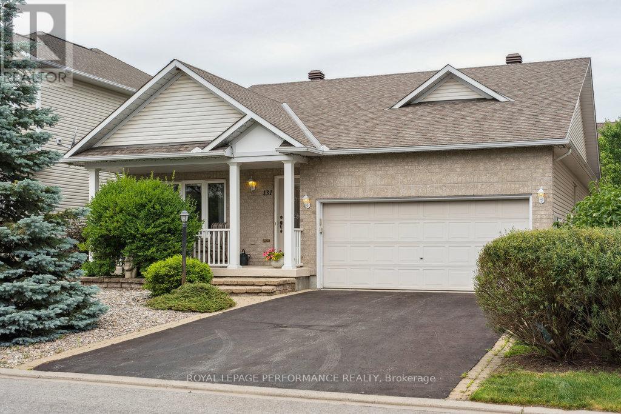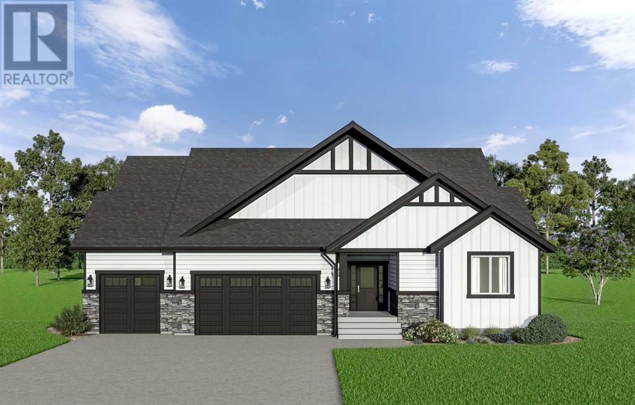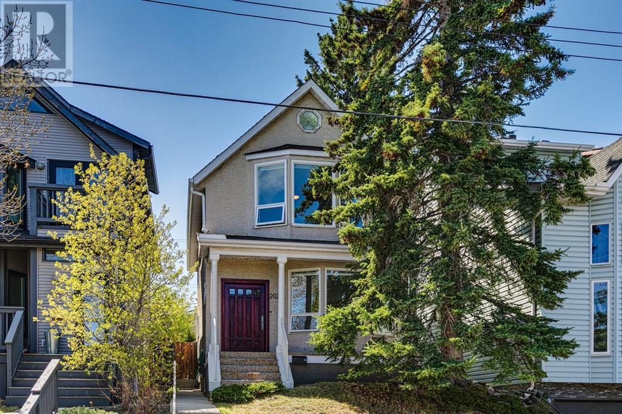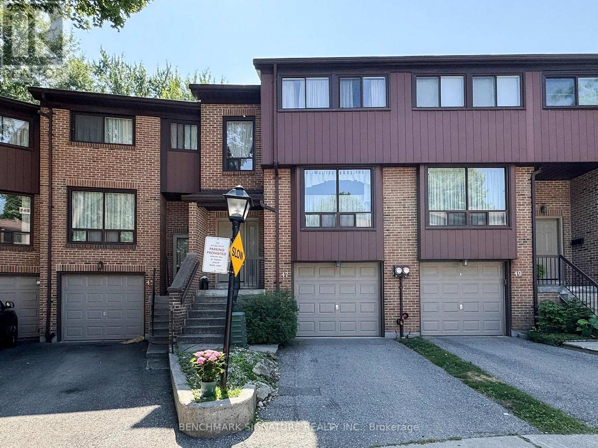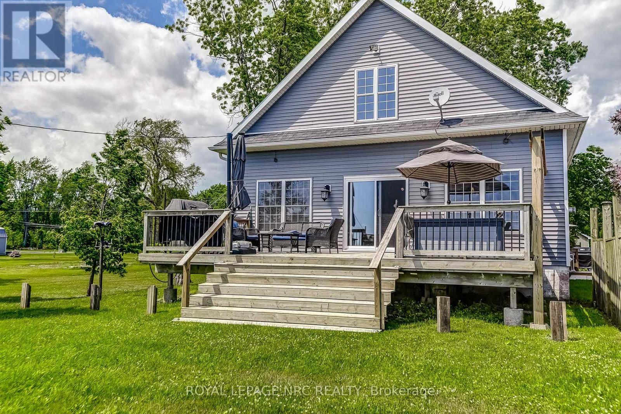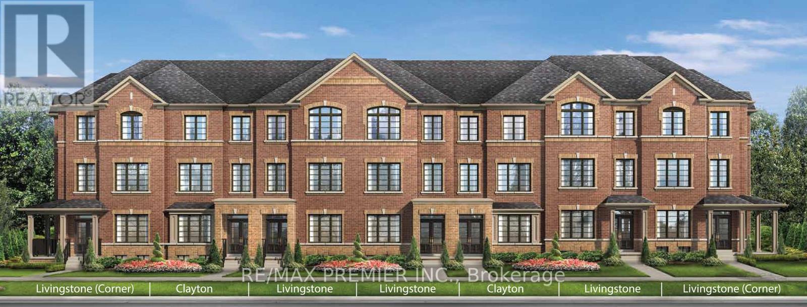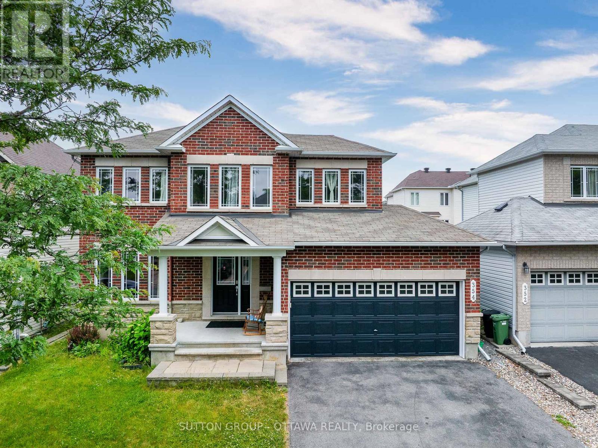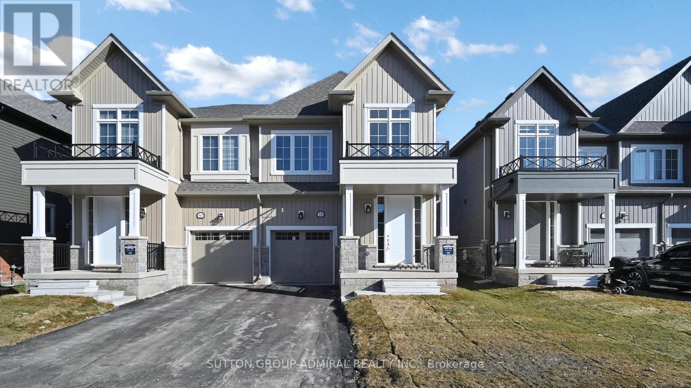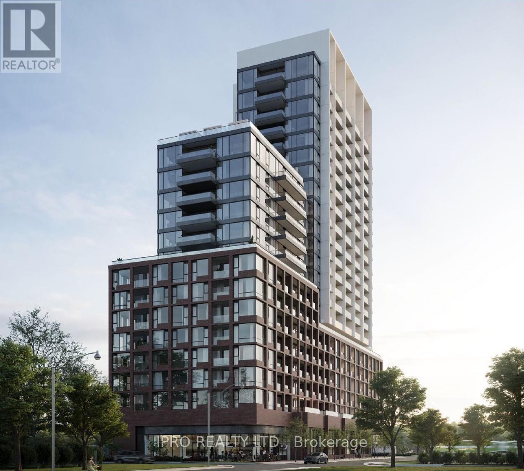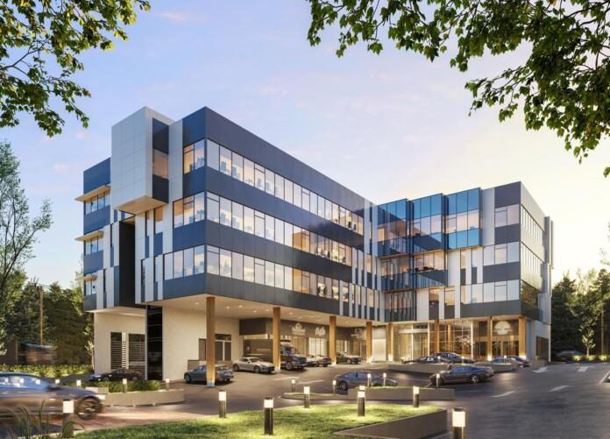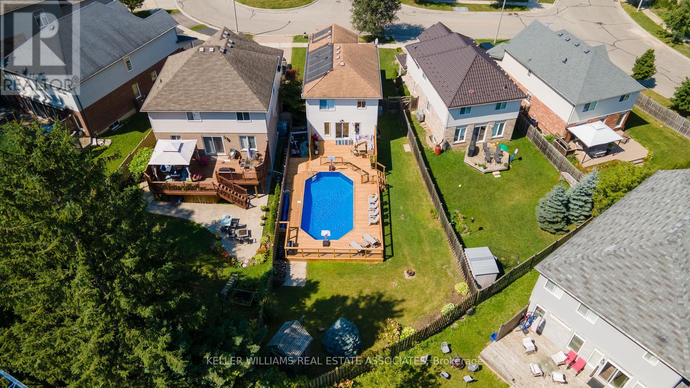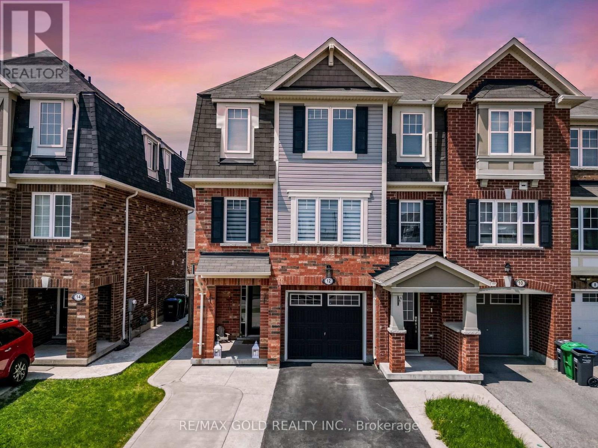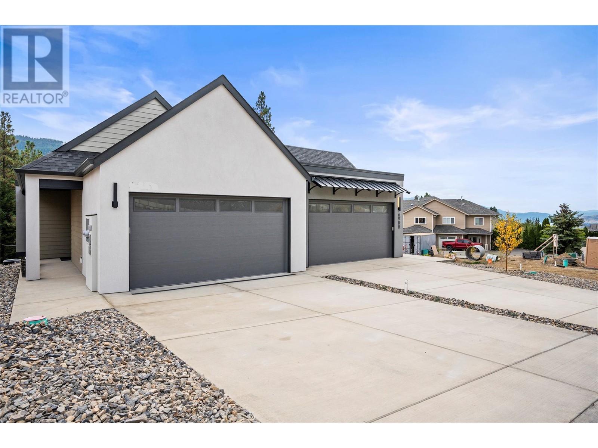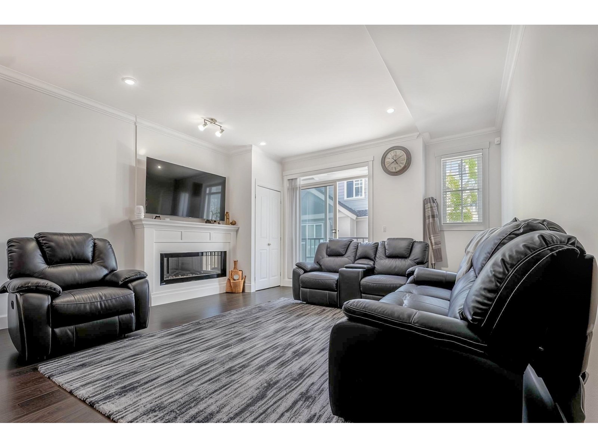305 Mullighan Gardens
Peterborough North, Ontario
Wow! Incredible opportunity to own a new home with a legal ready secondary-unit! 305 Mullighan Gardens is a brand new build by Dietrich Homes that has been created with the modern living in mind. Featuring a stunning open concept kitchen, expansive windows throughout and a main floor walk-out balcony. 4 bedrooms on the second level, primary bedroom having a 5-piece ensuite, walk in closet, and a walk-out balcony. All second floor bedrooms offering either an ensuite or semi ensuite! A full, finished basement with a legal ready secondary-unit with it's own full kitchen, 1 bedroom, 1 bathroom and living space. This home has been built to industry-leading energy efficiency and construction quality standards by Ontario Home Builder of the Year, Dietrich Homes. A short walk to the Trans Canada Trail, short drive to all the amenities that Peterborough has to offer, including Peterborough's Regional Hospital. This home will impress you first with its finishing details, and then back it up with practical design that makes everyday life easier. Fully covered under the Tarion New Home Warranty. Come experience the new standard of quality by Dietrich Homes! (id:60626)
Century 21 United Realty Inc.
131 Arrowwood Drive
Ottawa, Ontario
OPEN HOUSE THIS SUNDAY, AUGUST 3RD, FROM 2:00-4:00PM! Welcome to 131 Arrowwood Drive, a beautifully maintained bungalow nestled in one of Stittsville's most desirable neighbourhoods. This lovely home offers both comfort and convenience, surrounded by peaceful walking trails and highly-regarded schools, all while being tucked away on a quiet street.The main level features 2 spacious bedrooms, including the gorgeous primary suite complete with a 5-piece ensuite. The heart of the home is the stunning open-concept living room, designed with soaring vaulted ceilings and a cozy gas fireplace that makes for a bright and inviting gathering space. Off the living room, you'll find a sunroom a serene spot to relax and enjoy your morning coffee or unwind with a good book.Head down to the fully finished basement, where youll find plenty of additional living space, including a large recreation room with another gas fireplace perfect for movie nights or hosting guests. The basement also includes a third bedroom, a 3-piece bathroom, a private office, and an incredibly spacious storage area, ensuring there's plenty of room for everything you need. The fenced backyard provides privacy and is an ideal space for kids, pets, or outdoor entertaining. With nearby walking trails, parks, and access to top-rated schools, this home combines suburban tranquility with family-oriented convenience.If you're looking for a charming bungalow in an unbeatable location, 131 Arrowwood Drive is waiting for you. Schedule your viewing today! (id:60626)
Royal LePage Performance Realty
136 Carringvue Place Nw
Calgary, Alberta
Step into this exceptional TRUMAN former showhome in Carrington, one of Northwest Calgary’s most sought-after communities. This home showcases the builder’s signature quality and attention to detail, offering refined craftsmanship, premium upgrades, and modern elegance throughout. This 3-bedroom, open-concept home is thoughtfully designed to blend comfort with sophistication. At the heart of the main floor is a stunning chef’s kitchen, featuring full-height cabinetry, soft-close doors and drawers, quartz countertops, a premium appliance package, and a walk in pantry with built-in shelving. The kitchen flows into a breathtaking great room, highlighted by soaring two-story ceilings and a striking electric fireplace with a sleek tile surround—ideal for both relaxing evenings and vibrant gatherings. With 9’ ceilings, luxury vinyl plank flooring, a versatile den, a stylish 2-piece powder room, and thoughtfully designed living spaces, the main floor is as practical as it is beautiful. Upstairs, the elegant primary retreat offers a tray ceiling, a spa-inspired 5-piece ensuite, and a spacious walk-in closet. A central bonus room, two additional bedrooms, a modern 4-piece bathroom, and a convenient upper-level laundry area complete the second floor. The unfinished basement comes with a separate side entrance, offering the potential to create a legal suite, home gym, or media space tailored to your needs. Distinctive Feature: As a former showhome, this property is packed with premium upgrades, including professionally installed Gemstone Lights—a permanent, customizable exterior lighting system that enhances curb appeal and adds year-round functionality for holidays, special occasions, or everyday ambiance. Don’t miss your chance to own a showpiece of modern design and innovation in one of Calgary’s premier neighbourhoods. (id:60626)
RE/MAX First
255 Muirfield Crescent
Lyalta, Alberta
Executive Walkout Ranch Style Bungalow on the canal in Lakes of Muirfield Golf Community! Step into refined luxury with this 5-bedroom, 3-bathroom fully finished bungalow, ideally located on the canal in a prestigious golf course community—just steps from Muirfield Lakes Golf Club. The main level welcomes you with soaring ceilings, luxury vinyl plank flooring, and oversized windows that flood the space with natural light and showcase the view. The chef’s kitchen features gleaming quartz countertops, full-height cabinetry, a large center island with seating, a large pantry and stainless steel appliances—perfect for everyday living and entertaining. The great room opens seamlessly to a dining area with access to a deck overlooking the yard. A spacious mudroom with built-ins connects to the oversized triple garage, offering practical storage for an active lifestyle. The primary suite is a true retreat, offering a generous layout including a walk-in closet with custom built-ins, and a 5-piece ensuite complete with a soaker tub, dual sinks, a tiled walk-in shower, and private water closet. Two additional main-floor bedrooms (one that would be perfect as an office as well)and a full 4-piece bath are perfect for family or guests. The fully finished walkout basement adds incredible living space with a large recreation room, two additional bedrooms, a full bath, and access to a covered patio and yard that backs directly onto the canal. Plenty of natural light, large windows, and 9' ceilings make the lower level feel bright and welcoming. Enjoy peaceful views, golf just around the corner, and the tranquility of a quiet, upscale neighborhood. This one checks every box for luxury, lifestyle, and location. (id:60626)
Royal LePage Benchmark
2023 21 Avenue Sw
Calgary, Alberta
Charming, Modernized Character Home with Breathtaking Downtown Views in Richmond Knob Hill. Welcome to this beautifully appointed 2+1 bedroom character home in the highly sought-after community of Richmond Knob Hill. Seamlessly blending timeless charm with quality modern upgrades, this exceptional residence offers refined living in one of Calgary’s most desirable neighbourhoods. It is a unique home. From the moment you approach the impressive four-foot-wide custom solid maple front door, it’s clear this home is truly one of a kind. The main level features hardwood floors throughout the expansive living and dining areas, centred around a striking granite-clad gas fireplace—perfect for both entertaining and relaxing evenings. The gourmet kitchen is a chef’s dream, complete with espresso-stained custom cabinetry, “Nero Impala” granite countertops, a premium stainless steel appliance package including a JennAir gas range and brand new Blomberg dishwasher, and a bright breakfast nook. The kitchen opens into an atrium-style sunroom, bathed in natural light from multiple skylights. This inviting space is further enhanced by custom heated tile flooring in the kitchen and atrium. With three full bathrooms— two outfitted with heated tile floors—the home exudes both style and function. The luxurious en-suite is a spa-like retreat featuring a jetted tub, granite countertops, dual sinks, and premium Grohe fixtures. A third-storey loft offers flexible space—ideal as an additional lounge area or extra sleepover space under the stars. The fully finished basement adds even more versatility, perfectly suited for a media room, guest suite, or home gym. Additional highlights include a high-efficiency furnace, electronic air cleaner, upgraded hot water tank, water softener, high end fixtures throughout, and an oversized, heated double garage with new garage door. The private, landscaped terrace is perfect for outdoor entertaining. This outstanding property effortlessly combines characte r, comfort, and quality craftsmanship—all with sweeping views of downtown Calgary. (id:60626)
Century 21 Bamber Realty Ltd.
2009 West Park Lane
View Royal, British Columbia
Open Sun 2-4 * MOST BUYERS SKIP THE PURCHASE TAX – SAVE OVER $15,000 * FIRST TIME BUYERS SKIP THE GST * Welcome to this beautiful 3-bedroom townhome in sought-after West Park at Thetis Lake. Built by award-winning Limona Group, this home showcases quality craftsmanship and thoughtful design throughout. The open-concept main level features a spacious kitchen with quartz countertops and stainless appliances, a cozy gas fireplace, and a private patio perfect for outdoor relaxation. The generous primary suite includes a walk-in closet and a luxurious ensuite with double sinks, heated floor, and oversized shower. Downstairs offers a media room, two more bedrooms, and a double garage pre-wired for your EV. Additional features include a heat pump, irrigated yard, and full 10-year new home warranty. Live just steps from Thetis Lake Park for trails, swimming, and paddling. 2 pets welcome. Flexible move in as soon as 4–5 weeks. Price + GST. Photos of similar suite. (id:60626)
RE/MAX Camosun
47 Wagon Trailway
Toronto, Ontario
Discover the perfect blend of space, comfort, and location in this beautifully appointed condo townhome with an attached garage, nestled in one of North Yorks most desirable neighbourhoods.This thoughtfully laid-out residence offers three spacious bedrooms, three bathroomsincluding a private ensuite in the primary suiteand a bright, oversized eat-in kitchen ideal for family gatherings. With parking for two vehicles and a functional, family-friendly design, this home is as practical as it is inviting.Set within the sought-after Wagon Trailway enclave, the property is surrounded by mature greenery and tranquil walking paths, creating a serene, community-focused atmosphere. Located in the heart of the Pleasant View neighbourhood, youll enjoy unparalleled access to an array of local amenities including top-rated schools, lush parks, Seneca College, Fairview Mall, Toronto Public Library, Pleasant View Community Centre, and major commuter routes via Hwy 404/DVP and 401.Condo fees include water, building insurance, landscaping, snow removal, and Rogers Cable TV. A special Rogers group rate for high-speed Wi-Fi is also available to owners (buyer to verify with Rogers). (id:60626)
Benchmark Signature Realty Inc.
18 Valley Crest Close Nw
Calgary, Alberta
** OPEN HOUSE SATURDAY (AUG 2) 2 TO 4PM AND SUNDAY (AUG 3) 13O TO 4PM** Welcome to 18 Valley Crest Rise NW — a beautifully renovated home offering over 2,900 sq ft of sophisticated living space, complete with 6 bedrooms, 4.5 bathrooms, and a rare main floor primary suite. Nestled in the sought-after community of Valley Ridge, this property seamlessly blends modern style with everyday comfort.Step inside to a bright, airy interior where vaulted ceilings and an open-concept design create a striking first impression. The main living area features a custom slatted entertainment wall and rich vinyl plank flooring that flows throughout the main level. At the heart of the home is a sleek, contemporary kitchen, outfitted with two-tone cabinetry, quartz countertops, stainless steel appliances (including a microwave hood fan), and a central island perfect for casual dining or entertaining.The main floor primary bedroom offers both convenience and style, featuring custom built-in cabinetry and a private 4-piece ensuite with a designer tiled shower. Upstairs, you'll find a second spacious primary suite, complete with a dramatic built-in wall unit and a luxurious 5-piece ensuite, showcasing floor-to-ceiling tile and a spa-inspired custom shower.Two additional upstairs bedrooms share a well-appointed 4-piece bathroom, offering plenty of space for family or guests. The fully finished basement expands your living space with two more bedrooms, a stylish 3-piece bathroom, a custom bar, and a large family/rec room ideal for movie nights or entertaining.Step outside into the sun-drenched southeast-facing backyard, where a wood deck invites relaxed evenings and weekend gatherings under the open sky.Valley Ridge is a mature, family-friendly neighborhood known for its access to green space, golf courses, schools, transit, shopping, and quick routes to Highway 1—offering the perfect balance of suburban tranquility and urban convenience.**Click on the multimedia tab for a 3d vir tual tour** (id:60626)
RE/MAX Irealty Innovations
10849 Lakeshore Road W
Wainfleet, Ontario
Escape to your own private paradise with this bright and welcoming year-round waterfront retreat! Rebuilt in 2012, this charming property boasts an open concept living room, dining room and kitchen with center island, with patio doors to the lakeside deck, perfect for taking in the breathtaking views of Sunset Bay. With 2 spacious bedrooms and 2 bathrooms (including a 4 piece ensuite), this home is ideal for those seeking a relaxing getaway or a permanent residence. Cozy up by the gas fireplace in the living room on chilly evenings and enjoy the convenience of a detached single garage. There is a newer cement patio where you can soak up the sun and take in the tranquil surroundings. Additional features include central air and central vacuum for effortless living. Don't miss this great move-in ready waterfront opportunity. (id:60626)
Royal LePage NRC Realty
4 Manning Court
Hamilton, Ontario
Stylish and Spacious side split on a quiet court with in-law suite and heated in ground salt water pool. Tucked away on a quite court, this beautifully updated home offers the perfect blend of functionality and relaxed elegance. Featuring 3+1 bedrooms and 2 full bathrooms this home has been thoughtfully renovated with modern living and entertaining in mind. The main floor boasts an open concept layout with a custom kitchen that flows seamlessly into the living and dining areas - ideal for hosting gatherings. A stunning Venetian plaster fireplace adds a touch of designer flair and warmth. The finished lower level features a fully equipped in-law suite with a separate entrance and its own laundry, perfect for multi-generational living or rental potential. Step outside to your private backyard retreat, complete with a heated inground saltwater pool, creating a true indoor/outdoor living experience. The fully fenced yard offers privacy and space to relax or entertain all summer long. Additional highlights include two laundry areas, a concrete driveway, Shed, updated furnace (2022), and new AC/Heat pump (2024), Attic insulation (2025). Centrally located close to schools, shopping, all amenities, and with quick hwy access-this court location delivers both peace and convenience. (id:60626)
RE/MAX Escarpment Realty Inc.
1808 Gloxinia Street
Pickering, Ontario
Brand new freehold townhouse built by Fieldgate Homes. Nestled in the heart of Pickering's Seatonville Community. The Livingstone Model 2100 square feet above grade, double car garage, double door entry, 3 bedrooms, 3 bathrooms, upgraded kitchen, 3rd floor laundry, glass sliding doors leading to large balcony. Full basement, hardwood flooring, oak staircase,. Primary bedroom with private 4 piece ensuite and walk in closet. Full 7 year Tarion Warranty. One of the best subdivisions in Pickering. CAC and appliances included in the purchse price. Minutes from HWY 407, don't miss this one! (id:60626)
RE/MAX Premier Inc.
354 Haileybury Street
Ottawa, Ontario
Welcome to this bright and breezy home with an open-concept main floor that flows effortlessly from the living to dining area perfect for everyday living and entertaining! The eat-in kitchen has been tastefully updated with QUARTZ COUNTERS, STAINLESS STEEL APPLIANCES, and opens right into the spacious family room where a COZY GAS FIREPLACE brings everyone together. The main floor also has a handy mudroom with laundry hookups currently doing double duty as a HUGE PANTRY AND STORAGE SPACE. Head up the HARDWOOD STAIRS to find four generous bedrooms, including a LARGE PRIMARY SUITE with a WALK-IN CLOSET and a private en-suite. Three more great-sized bedrooms and another full bath round out this level. You'll love the HARDWOOD THROUGHOUT BOTH FLOORS and the MODERN LIGHTING UPDATES that give the whole home a fresh feel. Downstairs, the finished lower level offers a HUGE REC ROOM, an EXTRA BEDROOM, and a FULL BATHROOM ideal for a guest suite, in-laws, or even a teenagers retreat. Step outside to your FULLY FENCED BACKYARD with a LARGE DECK and a SHED perfect for keeping your garden tools and patio set organized without cluttering up the garage. Its LOW MAINTENANCE and MOVE-IN READY, just steps from TWO BIG PARKS and walking distance to SCHOOLS, TRAILS, and BARRHAVEN MARKETPLACE for easy shopping and transit access. (id:60626)
Sutton Group - Ottawa Realty
78 Brown Street
Erin, Ontario
This stunning Brand-New 4-bedroom home is nestled in the scenic Town of Erin, offering the ideal combination of a charming old-town atmosphere and easy access to Toronto, just minutes away. The property boasts countless upgrades, ensuring comfort and style in every corner. 9' Ceilings. Spacious & Bright Living Areas: Enjoy an open-concept living and dining space that fills with natural light, creating an inviting atmosphere for family gatherings and entertaining, Upgraded Dream Kitchen features elegant stone countertops, a large island with a breakfast bar, and plenty of cabinet space for all your culinary needs! Upgraded flooring and a solid wood staircase provide a touch of luxury and sophistication! The Primary Bedroom suite includes a massive walk-in closet, an ensuite bathroom, and spacious proportions for your ultimate relaxation! Generously Sized Bedrooms: All bedrooms are spacious and thoughtfully designed for comfort and privacy. Full Basement: Perfect for extra storage, potential living space, or a home gym, the full basement is ready for your personal touch. Healthy Home Features: This home is equipped with a heat recovery ventilator (HRV), a tankless water heater, a water softener, and a Drain Water Heat Recovery system making it not only energy-efficient but also environmentally friendly! Be sure to check out Charming Downtown Erin with Boutique shops and restaurants, Close To Conservation area, Golf course. Many Upgrades Thru-out (See Inclusion section) below. This home is perfect for those seeking a modern, high-quality living experience in a charming town, with easy access to the city. Don't miss your chance to make it yours! (id:60626)
Sutton Group-Admiral Realty Inc.
702 - 200 Bloor Street W
Toronto, Ontario
South-Facing Executive Condo in Iconic Exhibit Condos Priced to Sell! Bright and sunny all day with unobstructed south-facing views, this 736 sq.ft. executive suite sits in the heart of Yorkville at Bloor & Avenue, directly across from the ROM. Featuring floor-to-ceiling windows and a 102 sq.ft. fritted-glass balcony, the open-concept layout is both sleek and functional. The spacious den with French doors is ideal as a second bedroom. Includes 2 full bathrooms, with a deep soaker tub in the primary ensuite. Hardwood floors throughout. Modern European kitchen with quartz countertops, under-mounted sink, and fully integrated Miele appliances. Upgrades (approx. $3,000 value) : Miele fridge, High-end blinds, Medicine cabinets in both bathrooms, Extra lighting and custom shelving in the living room. Steps to U of T, subway, luxury shopping and fine dining. Includes 1 locker. (id:60626)
Homelife Landmark Realty Inc.
59 Yorkdale Crescent
Hamilton, Ontario
Welcome to this updated raised ranch, 1 stry bungalow. Offers 2nd kitchen possible in-law suite with separate entrance. 25 new gas furnace, 23 new roof, updated 2 bay windows, 25 leaf guard. Fully finished basement ( 2 bedrm suite). Excellent location near all amenities. Near hwy access great for commuters. Bring your in-laws and an opportunity for families to live together. Theme backyard with above pool and decking.. Heated garage. Garage door replaced 2 years ago. Heated above-ground pool (18'x48') Backyard shed (10'x10) Main kitchen renovated in 2024. (id:60626)
RE/MAX Escarpment Realty Inc.
59 Yorkdale Crescent
Hamilton, Ontario
Welcome to this updated raised ranch, 1 stry bungalow. Offers 2nd kitchen possible in-law suite with separate entrance. 25’ new gas furnace, 23’ new roof, updated 2 bay windows, 25’ leaf guard. Fully finished basement ( 2 bedrm suite). Excellent location near all amenities. Near hwy access great for commuters. Bring your in-laws and an opportunity for families to live together. Theme backyard with above pool and decking. (id:60626)
RE/MAX Escarpment Realty Inc.
1412 - 28 Ann Street
Mississauga, Ontario
Welcome to your dream home in the sky - meticulously built by premier Edenshaw Developments! This stunning 2-bedroom + den condo is one of the best layouts in the entire building - optimizing the perfect blend of luxury, comfort, and intelligent design. Floor-to-ceiling southwest-facing windows flood the entire space with natural light throughout the day, creating a warm and inviting atmosphere while showcasing breathtaking, unobstructed views from the private walkout balcony. The open-concept kitchen, living, and den area are ideal for entertaining or relaxing in style. The kitchen is a modern showpiece, featuring sleek stone countertops, chic built-in appliances, and wide plank flooring that flow seamlessly into the living space. Whether you're hosting guests or enjoying a quiet evening, this layout offers a sophisticated and functional setting. Privacy is thoughtfully preserved with the split-bedroom floor plan, each bedroom is tucked away on opposite sides of the unit, complete with proper walls for true separation, individual closets and large windows. Residents also enjoy access to over 15,000 sq ft of world-class amenities, offering a lobby lounge, dog run, pet spa, co-working hub, concierge, state-of-the-art fitness center, sports and entertainment lounge, indoor and outdoor kids play area and guest suites. Additionally, the expansive rooftop terrace features an outdoor area with cabanas and firepits for relaxation, an indoor party room, lounge complete with a chef's kitchen and BBQ stations. Located just steps from the GO-train station for easy commuting, this home is only a 5-minute walk to Lake Ontario. Enjoy access to over 225 km of scenic trails and parks, as well as vibrant dining, shopping and nightlife options just moments away. Includes parking, an oversized locker and elevated smart home technology. (id:60626)
Ipro Realty Ltd.
2029 13a Av Nw
Edmonton, Alberta
Welcome to this stunning Coventry-built 6 bedroom + Den home located in the popular neighborhood of Laurel. This impressive property has everything you could ask for, including a legal 2-bedroom suite, a spice kitchen, and a den or bedroom on the main floor, and 4 bedrooms upstairs with a large family room for additional living space.Convenience is key with a laundry room on the upper floor, making daily chores a breeze.The primary suite is a true oasis, featuring a 5-piece ensuite bathroom and a large walk-in closet for all your storage needs. You'll love retreating to this luxurious space after a long day.The spacious legal suite also has its own laundry facilities, perfect for an extended family. With high-end finishes and attention to detail throughout this home, it offers both style and functionality. This is a home you will never grow out of. Don't miss your chance to own this exceptional property in Laurel. (id:60626)
Century 21 Smart Realty
145 Kortright Road W
Guelph, Ontario
Welcome into this charming red brick home located in the desirable Hanlon Creek community. This home is the perfect place for a high-end student rental, has in-law suite potential for multi-family living situations and is ideal for large or growing families! Inside find a large living room with ample natural light, just off of this is the first of five bedrooms. The kitchen is extremely spacious and features a sliding door leading you into the backyard, this is perfect for warm summer night dinners and avid BBQers. Upstairs find three additional bedrooms. The primary bedroom offers ample space, with large windows and two closets. Shared between the rooms is a 5pc bath with dual vanity. Downstairs on the lower level, find a rec-room, fifth bedroom and accompanying 3pc bathroom. There is future duplex potential in this space with the consideration of a previously roughed in kitchen, which is still in existence. As such, this home boasts potential and is ideal for many different living configurations! From its prime location, close to shopping, the University of Guelph Campus, parks, gyms and the downtown area, 154 Kortright West offers you a comfortable and convenient lifestyle. (id:60626)
Royal LePage Royal City Realty
203 6611 152a Street
Surrey, British Columbia
Hyland 2! ONLY A FEW UNITS REMAIN!!! This exciting new non-industrial centre will feature space ranging from 817-1611 so that business can showcase with big impact! Expected completion is the end of June 2026. The central location is located just off one of the busiest streets in Surrey (152nd) and is near both major vehicle (64th, Hwy 10 & 99, Fraser Hwy & 99th) and transit routes which are coming from both North and South Surrey/White Rock. Don't wait we are selling fast! (id:60626)
Sutton Premier Realty
209 Sunny Meadow Court
Kitchener, Ontario
Perfect for first time buyers or young families! This 3+1 bedroom family home is nestled on a large lot and quiet court in Kitchener's west end. Bright open concept main floor featuring a kitchen with centre island, dining area and living room complete with a gas fireplace & walkout to a large deck/private backyard oasis. Enjoy the bonus upper level family room! Finished basement includes a 3 pc. bath, office/bedroom & recreation space. One of the things you will love most about this home is the spacious gated deck surrounding a beautiful pool that is ideal for summer fun! Plenty of space to entertain your family and friends and an additional grassy area for the kids & pets to play! Sunny south exposure. Pool Deck and liner replaced in 2024, Furnace replaced in 2024, brand new pool cleaner, luxury vinyl flooring on main floor June'25. Direct garage access. Steps to schools, transit, parks & trails. Close to shops, restaurants, St. Jacobs Market, KW Hospital, University of Waterloo, Westmount Golf & Country Club. Easy access to highway 8 & 401. (id:60626)
Royal LePage Real Estate Associates
12 Affleck Road
Brampton, Ontario
Wow, This Is An Absolute Showstopper And A Must-See! Priced To Sell Immediately! Literally 2Minutes Walking Distance To Mt. Pleasant GO Station An Unbeatable Location For Daily Commuters Seeking Convenience And Connectivity! This Charming, Fully Upgraded 3+1 Bedroom Modern End Unit((( East Facing ))) Townhome (((Feels Like A Semi-Detached))) Is Nestled On A Premium Lot, Offering Exceptional Curb Appeal And Extra Parking Convenience. Step Inside And Be Greeted By A Bright Walk-Out Family Room, Flooded With Natural Light Perfect For Relaxing Or Hosting Guests. The Chef-Inspired Kitchen Features Quartz Counter Tops, Extended Cabinetry, High-End Stainless Steel Appliances, And Ample Counter Space, Making Meal Prep Both Functional And Stylish. The Separate Living And Family Rooms, Adorned With Rich Hardwood Flooring, Add Warmth And Versatility To The Main Living Space. Upstairs, The Master Bedroom Offers A Luxurious Retreat With A 4-Piece Ensuite And A Spacious Walk-In Closet, While The Additional Bedrooms Shine With Durable Hardwood Flooring Across The 3rd Floor, Ensuring Comfort And Low Maintenance. The +1Bedroom On Ground Level Offers Added Flexibility Ideal For A Home Office Or Guest Room. Every Upgrade Has Been Carefully Chosen To Reflect A Modern, Upscale Lifestyle, From The Elegant Fixtures To The Sleek Finishes Throughout! Features A Cozy Backyard Deck, Perfect For Relaxing Or Entertaining. Location Is Everything, And This Home Delivers Walking Distance To Transit, Schools, Parks, Shopping, And All Essential Amenities. Whether You're A Young Family, A Professional, Or A Savvy Investor, This Home Embodies The Perfect Blend Of Luxury, Comfort, And Urban Convenience. Don't Miss Your Chance To Own This Exceptional Property Schedule Your Private Viewing Today! (id:60626)
RE/MAX Gold Realty Inc.
7028 Manning Place
Vernon, British Columbia
One of our largest lots!!! Enjoy the extensive private fully landscaped backyard stretching down to BX creek with spectacular Morning Sunrise Eastern views. Contemporary style non-strata level entry Rancher with 3 bedrooms 3 bathrooms and walkout basement . Main level living with open floor plan Kitchen to Dining & Living rm & 14'6x12' covered sundecks to bbq & entertain. The Primary bedroom is also on the main level and has double vanity ensuite & walk-in closet, powder rm & laundry, generous foyer entered through covered walkway and Double car Garage. Basements hold 2nd & 3rd bedrooms, Flex area for gym space, reading nook etc., full 4 pc Bathroom and large Recreation Room with walkout to covered 14'6x10'3 Patio and backyard. This unit has possible upgrades of EV Charger in garage, Electrical for hot tub, Gas & Electric for Kitchen Oven, Gas BBQ outlet on Sundeck. Walking trails of BX Creek & the Grey Canal right there, Silver Star Mountain year round resort only 15 minutes up the hill. Walk to Elementary or Bus to High School and only minutes to downtown, lakes and golfing. Landscaping, retaining and fencing completed for you on possession so all you need do is move in and enjoy!!! NO GST FOR FIRST TIME BUYER's but NO PTT for any Buyer. (id:60626)
RE/MAX Vernon
194 13898 64 Avenue
Surrey, British Columbia
This beautifully crafted end-unit townhouse features 4 spacious bedrooms and 4 modern bathrooms, all with the benefit of low maintenance fees. From the moment you step inside, you'll notice the exceptional build quality and the abundance of natural light streaming through large windows. The main level impresses with soaring ceilings and an open-concept layout, offering expansive living and dining areas that seamlessly flow into a stunning kitchen complete with quartz countertops and a central island. Upstairs, you'll find three well-sized bedrooms, two full bathrooms, and a conveniently located laundry room. With dual access from both the front and rear, the home includes lane-access parking. Additional highlights include stainless steel appliances, premium finishes throughout, a private front yard, detached garage, and a spacious patio perfect for outdoor living. (id:60626)
Exp Realty Of Canada


