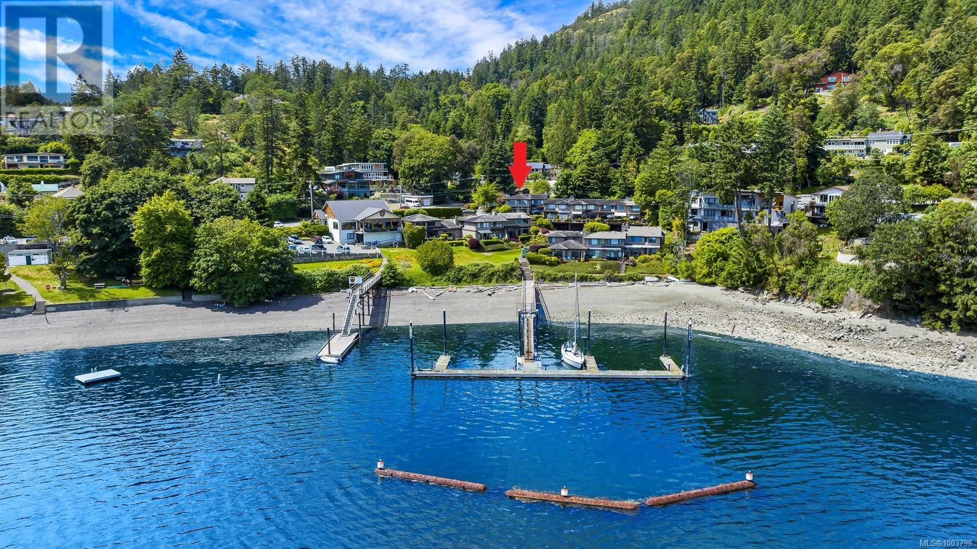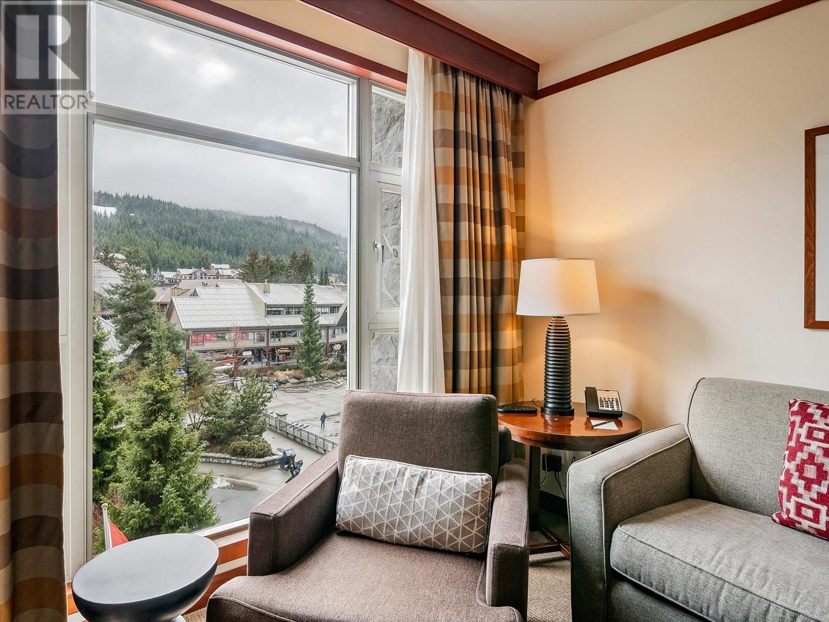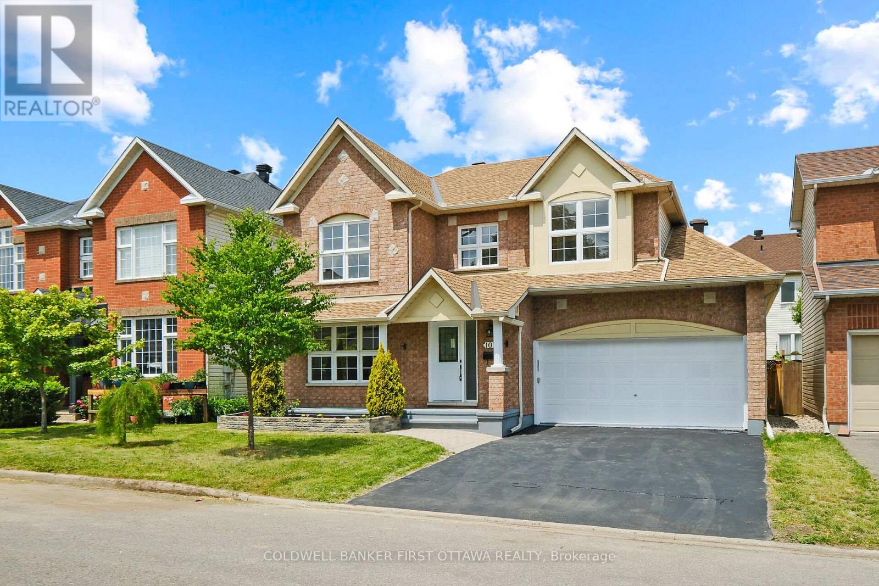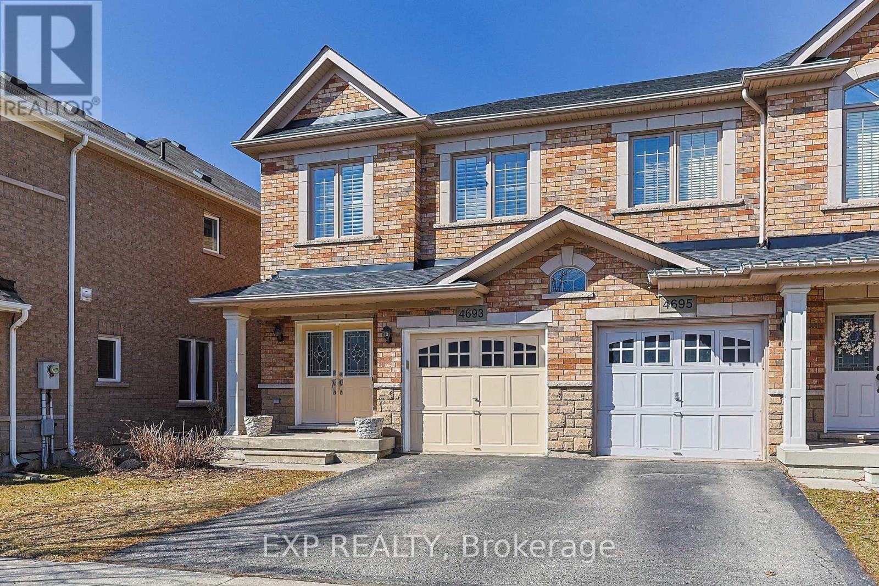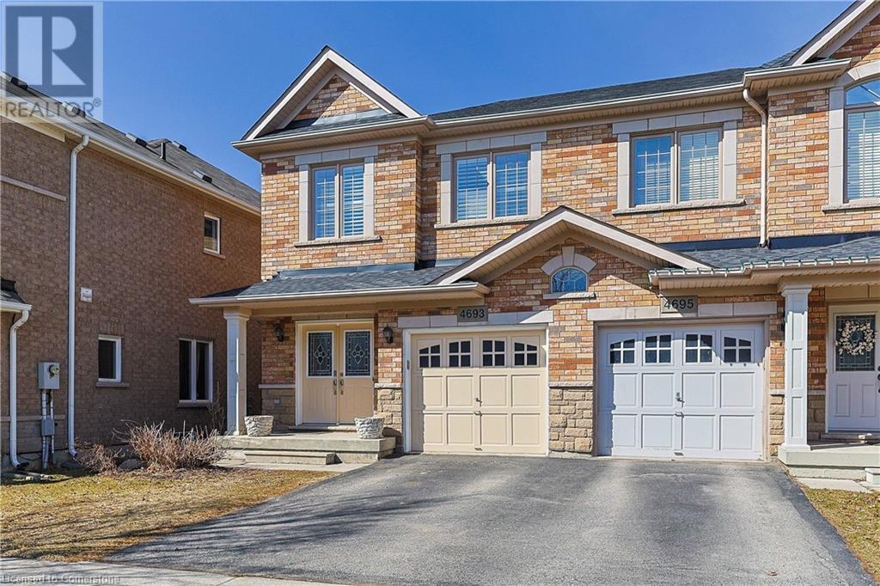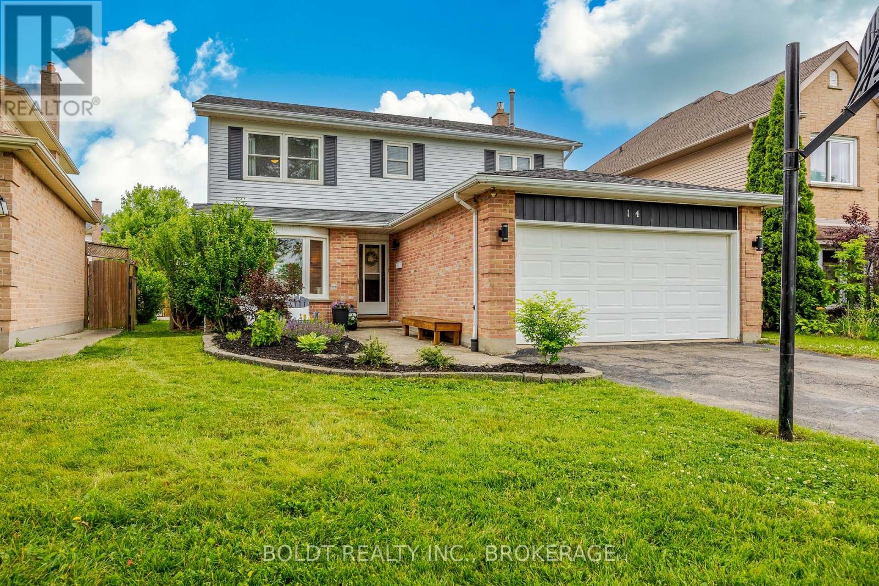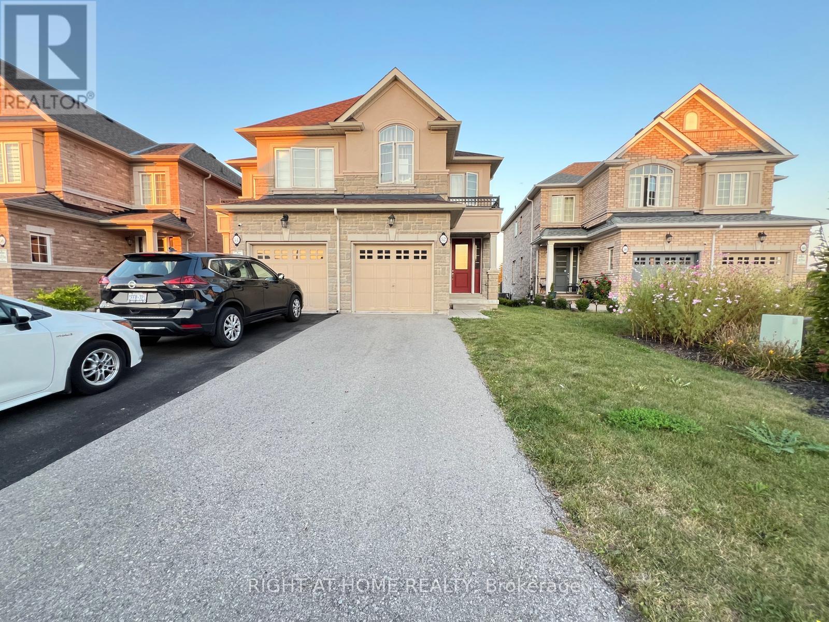1 6797 Beaumont Ave
Duncan, British Columbia
Welcome to Beaumont Place, a spectacular oceanfront townhome community! This spacious home features it's own private dock with boat slip as well as beach access! Park in your private drive with double garage and enjoy all of the benefits of 55+ townhome living with so much privacy. This 3 bed 3 bath home with almost 2400 sq ft of living space is one of the largest in the community with sweeping ocean views, including all 3 bedrooms and family room, kitchen and dining room! Stroll through the manicured grounds and pathways directly to the beach or your boat which is all included in your strata fee, or pop over to the pub just up the road. In winter cozy up with a wood burning fireplace in the family room and watch the sea or enjoy the elegance of the formal living room. Large ocean view patio to catch the breezes, or delight in the comfort of a heat pump. Experience the natural beauty of Maple Bay just minutes from shopping and conveniences of the city of Duncan but feels worlds away! (id:60626)
Royal LePage Duncan Realty
5515 4299 Blackcomb Way
Whistler, British Columbia
Beautifully appointed 2-bedroom, 2-bathroom view unit at Pan Pacific Whistler Village Centre. Bathed in natural light, this spacious residence features a full-sized, gourmet kitchen, a warm gas fireplace, and generous living space-ideal for hosting family or friends. Step onto one of two private balconies and take in panoramic views of the mountains and Whistler Village. Located in the heart of Whistler Village, you're just steps from world-class dining, lively nightlife, and year-round outdoor adventures-from hiking and mountain biking to skiing on legendary slopes. Phase 2 zoning, enjoy up to 56 days of personal use annually (28 days in winter and 28 in summer), while professionally managed rentals offer excellent income potential. (id:60626)
Angell Hasman & Associates Realty Ltd.
318 733 W 14th Street
North Vancouver, British Columbia
Welcome to this bright and spacious 2-bedroom, 2-bathroom plus den home at the sought-after Remix building in North Vancouver. Offering more than 970 sqft of well-designed living space, this unit boasts an open-concept layout, modern finishes, and large windows that fill the home with natural light. The gourmet kitchen features stainless steel appliances, a large island with breakfast bar, and nice cabinetry. Step outside to your massive 400+ sqft covered patio perfect for year-round entertaining with sweeping mountain and city views. Located in the vibrant Mosquito Creek neighbourhood, you're steps from trendy cafes, shops, breweries, the Spirit Trail, and have quick access to transit, Lonsdale Quay, and the highway. A rare opportunity. (id:60626)
RE/MAX Crest Realty
107 Columbia Avenue
Ottawa, Ontario
Welcome to 107 Columbia Avenue (Popular Minto Sonoma Model) Located just Steps away from Public Transit, Walking Distance to Shopping and Close to Schools!! This Updated Bright Move-In-Ready Freshly Painted Single Family Home that Offers 4 Spacious Bedrooms, 3.5 Bathrooms. The Moment you enter the Main Level, You'll be Welcomed to the Sunny Living/Dining Area that would Lead you to another Part of this well Laid out Main Floor to the Private Family Room with a Fireplace which is Connected to a well Designed Kitchen Offering an Eat-In Area and an Island. The 2nd Floor Offers a Spacious Primary Bedroom with a 4 piece Ensuite and Spacious Walk-In Closet, 3 Generous Size Bedrooms and a Full Bathroom. New Quartz Countertops, Sink, Faucet and Backsplash in the Functional Kitchen. New Luxury Vinyl Flooring on the 2nd Level and New Carpet on the Stairs. Fully Finished Basement with a potential for an In-Law offering Kitchen and Full Bathroom. New Fence in the Landscaped Backyard. New Washer and Dryer. Some pictures are virtually staged. (id:60626)
Coldwell Banker First Ottawa Realty
4002 15 Street
Vernon, British Columbia
Beautifully updated 5 bedroom 4 bathroom west coast styled home with a legal daylight 2 bedroom suite in a prime East Hill location close to parks and schools. Nice lot backing onto some green space and providing plenty of parking with easy access to the lower yard and suite entrance. Property has undergone approximately $250,000 in many substantial upgrades including main kitchen, flooring throughout, ensuite, appliances, windows, doors, extended entrance, furnace, AC, hot water tank, paint and much more! The lower suite (which has separate entrance and laundry) was remodelled from the studs including electrical upgrade to 200amp to provide excellent flexibility for family or rental income! Main floor offers vaulted ceiling and a semi open layout with a large kitchen leading to the half covered deck to enjoy the Okanagan weather. This home is a must see! (id:60626)
3 Percent Realty Inc.
103 Diamond Court Se
Calgary, Alberta
Welcome to 103 Diamond Court, a beautifully maintained and thoughtfully updated 5 bedroom, 3.5 bathroom home offering over 3,400 sq ft of stylish, functional, and fully air-conditioned living space in one of Calgary’s most desirable neighborhoods.Backing directly onto a large park with no rear neighbours, this home offers exceptional privacy and mountain views on clear days. Enjoy a peaceful retreat right in your own backyard. Just steps from the Bow River ridge and a short walk to Fish Creek Park, nature is truly at your doorstep. The community is ideal for families, with a brand new park nearby. Conveniently located just minutes from Deer Valley shopping centre, including CO-OP and No Frills, and with quick access to Southcentre Mall, Deerfoot Meadows, and 130th Avenue, this home offers timeless design, comfort, and outstanding accessibility.Inside, a showstopping oak staircase and refinished hardwood flooring set the tone. The main floor features formal living and dining rooms, a private den with custom built-ins, and a warm family room with a granite-surround gas fireplace and more custom cabinetry.The completely renovated kitchen is both beautiful and functional, with granite counters, stainless steel appliances, high-end cabinetry, and a quartz-topped raised dining table that doubles as an island. The bright nook opens into a lovely three-season sunroom with privacy screening—perfect for relaxed mornings or evening gatherings.Also on the main level are an updated powder room and a refreshed mudroom/laundry area with direct access from the heated garage.Upstairs, the spacious primary suite features two walk-in closets, an electric fireplace, and a fully renovated ensuite with heated floors, a large tub, and a glass shower. Two additional bedrooms—each with walk-in closets—share a stylish updated bathroom. Thoughtful built-ins throughout add charm and storage.The fully developed basement includes two more bedrooms, a 3-piece bathroom, a cozy family room wi th gas fireplace, a wet bar, new plush carpet, and plenty of storage, ideal for teens, guests, or multigenerational living.The front and back yards are filled with mature perennials, including hostas and ferns. The backyard retreat features a large deck with storage underneath, a custom stone patio, and beautiful park views.Recent updates include full Poly B replacement (2021), new lighting and fans, fresh interior paint, furnace (2022), hot water tank (2020), water softener (2021), main floor gas fireplace (2024), roof (2010), and updated windows.This turnkey home blends thoughtful upgrades, serene outdoor space, and a prime location. Don’t miss the chance to make 103 Diamond Court your forever home. (id:60626)
RE/MAX Realty Professionals
2505 Esprit Drive
Ottawa, Ontario
The Fairbank's unique design includes a sunken family room with 11' ceilings opening to the second floor. The main floor includes a mudroom off the garage and a formal dining room ideal for hosting. Upstairs to the 2nd level you will also find 3 generous sized bedrooms including the primary bedroom with ensuite bath and walk in closet. Finished basement rec room for added space! Backing onto greenspace, no immediate rear neighbours! Avalon Vista is conveniently situated near Tenth Line Road - steps away from green space, future transit, and established amenities of our master-planned Avalon community. Avalon Vista boasts an existing community pond, multi-use pathways, nearby future parks, and everyday conveniences. December 16th 2025 occupancy. (id:60626)
Royal LePage Team Realty
4693 Kurtz Road
Burlington, Ontario
Welcome to this beautifully maintained 3-bedroom semi-detached home nestled on a quiet, family-friendly street in the heart of Alton Village.Built by Fernbrook Homes, this gem boasts 9-ft ceilings on the main floor, creating an airy and inviting atmosphere.Step into the cozy living room, perfect for relaxing evenings, and enjoy the open-concept kitchen with an eat-in area, ideal for family meals. Sliding doors lead to your low-maintenance backyard, featuring a composite deck that steps down to a professionally landscaped patio with paving stones and a dedicated planting area offering both charm and functionality. Upstairs, the spacious primary suite features a walk-in closet and a private 4 piece ensuite.Two additional generously sized bedrooms and a 4 piece bathroom complete the second floor. The unfinished basement provides endless possibilities with a roughed-in bathroom and a cold cellar, ready for your personal touch. Key Features include : Hardwood floors and California shutters throughout. Brick and Stone skirting for timeless curb appeal, Natural gas BBQ line for summer entertaining, inside garage access and garage door opener. Updates include: Furnace (2023) and Roof (2022). Located just steps from top-rated schools, parks, shopping and easy access to the 407, the home is truly in a prime location. Do not miss this incredible opportunity - schedule your showing today. (id:60626)
Exp Realty
4693 Kurtz Road
Burlington, Ontario
Welcome to this beautifully maintained 3-bedroom semi-detached home nestled on a quiet, family-friendly street in the heart of Alton Village.Built by Fernbrook Homes, this gem boasts 9-ft ceilings on the main floor, creating an airy and inviting atmosphere.Step into the cozy living room, perfect for relaxing evenings, and enjoy the open-concept kitchen with an eat-in area, ideal for family meals. Sliding doors lead to your low-maintenance backyard, featuring a composite deck that steps down to a professionally landscaped patio with paving stones and a dedicated planting area offering both charm and functionality. Upstairs, the spacious primary suite features a walk-in closet and a private 4 piece ensuite.Two additional generously sized bedrooms and a 4 piece bathroom complete the second floor. The unfinished basement provides endless possibilities with a roughed-in bathroom and a cold cellar, ready for your personal touch. Key Features include : Hardwood floors and California shutters throughout. Brick and Stone skirting for timeless curb appeal, Natural gas BBQ line for summer entertaining, inside garage access and garage door opener. Updates include: Furnace (2023) and Roof (2022). Located just steps from top-rated schools, parks, shopping and easy access to the 407, the home is truly in a prime location. Do not miss this incredible opportunity - schedule your showing today. (id:60626)
Exp Realty
14 Senator Drive
St. Catharines, Ontario
Welcome to 14 Senator Drive. Located directly across from Power Glen Park, this beautifully updated family home offers 4+1 bedrooms and exceptional indoor-outdoor living. Inside, you'll find a well designed layout that includes a sunken family room featuring a gas fireplace, a formal living and dining room, and a bright and updated kitchen (2021) with quartz countertops, a center island, pot lighting, and stainless-steel appliances. Step out from the kitchen through garden doors onto a brand new deck that overlooks a fully fenced backyard featuring a heated saltwater pool, hot tub, and garden shed, perfect for summer entertaining. The main floor also includes a stylish updated powder room, a mudroom off of the garage, and luxury vinyl plank throughout, with stylish carpeting on the stairs. Upstairs, the spacious primary bedroom includes a walk-in closet and private ensuite. The finished basement offers a rec room, a versatile 5th bedroom, office, or workout space, along with a 3-piece bathroom and a large laundry room. This is a wonderful opportunity in a sought-after neighborhood near parks, schools, and all amenities. (id:60626)
Boldt Realty Inc.
52 Heming Trail
Hamilton, Ontario
Beautiful stunning ravine lot home built by Rosehaven, Three spacious and bright bedrooms and three bathrooms, this home features a bright and airy layout with 9-foot ceilings on the main floor. New LED ceiling light throughout. The open-concept kitchen and great room showcase beautiful hardwood flooring in the dining and living areas, while the kitchen features sleek modern cabinetry, quartz countertop, and ceramic tile flooring in the eat-in breakfast area. Upstairs, the luxurious master suite includes a standalone tub, a separate standup glass shower, and a walk-in closet. Large windows throughout fill the home with natural light, while the cozy natural gas fireplace and fenced backyard backing onto green space create a serene retreat. This home is ideally located within walking distance to schools and parks, and just minutes from Hwy 403 and the Lincoln M. Alexander Parkway, offering easy access to all amenities. True gem in the area! (id:60626)
Right At Home Realty
52 Heming Trail
Ancaster, Ontario
Beautiful stunning ravine lot home built by Rosehaven, Three spacious and bright bedrooms and three bathrooms, this home features a bright and airy layout with 9-foot ceilings on the main floor. New LED ceiling light throughout. The open-concept kitchen and great room showcase beautiful hardwood flooring in the dining and living areas, while the kitchen features sleek modern cabinetry, quartz countertop, and ceramic tile flooring in the eat-in breakfast area. Upstairs, the luxurious master suite includes a standalone tub, a separate standup glass shower, and a walk-in closet. Large windows throughout fill the home with natural light, while the cozy natural gas fireplace and fenced backyard backing onto green space create a serene retreat. This home is ideally located within walking distance to schools and parks, and just minutes from Hwy 403 and the Lincoln M. Alexander Parkway, offering easy access to all amenities. True gem in the area! (id:60626)
Right At Home Realty Brokerage

