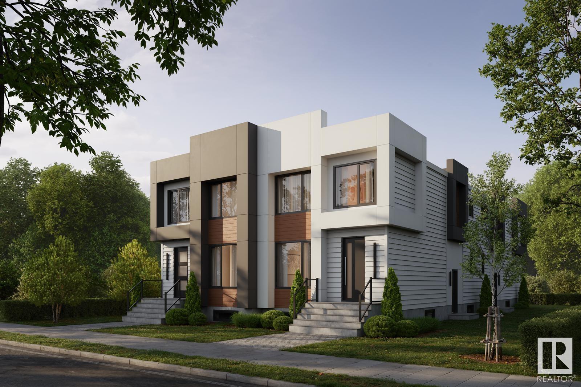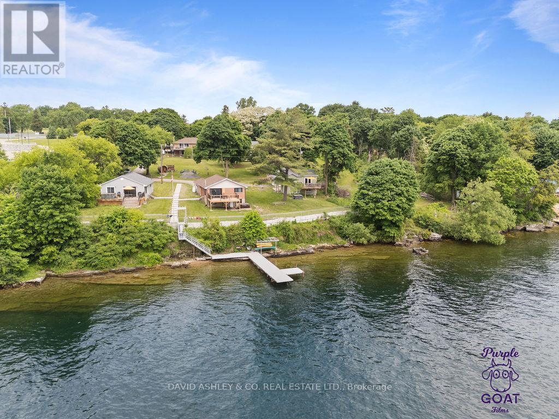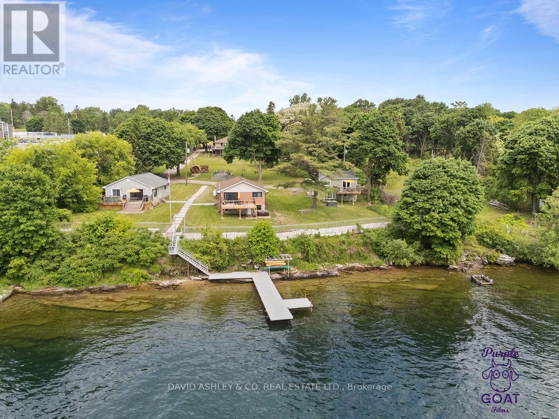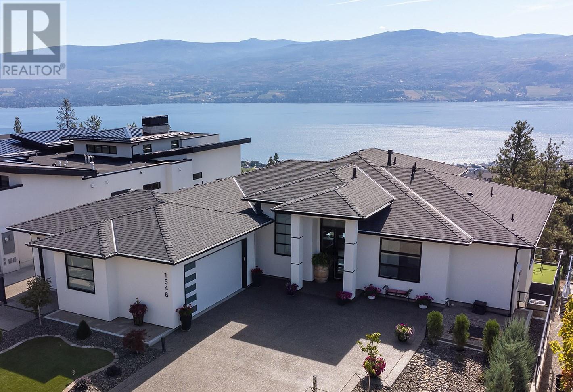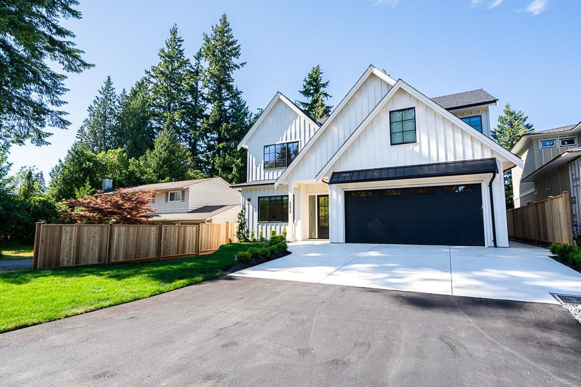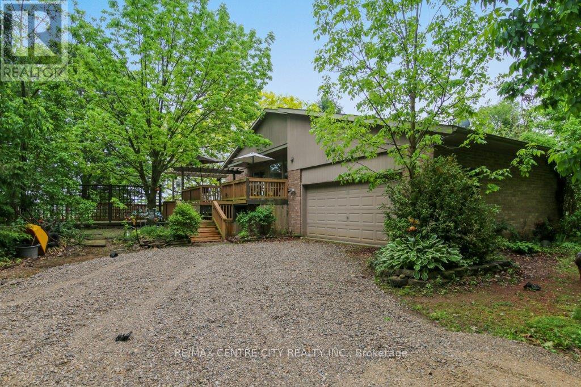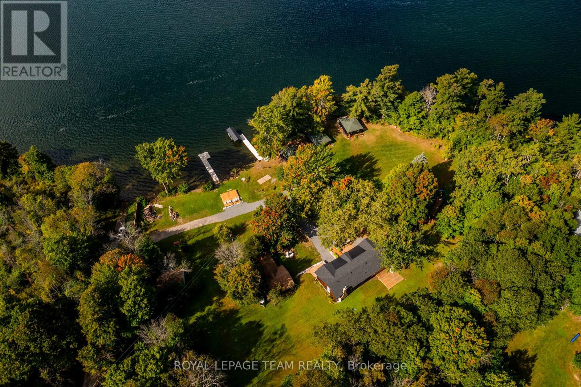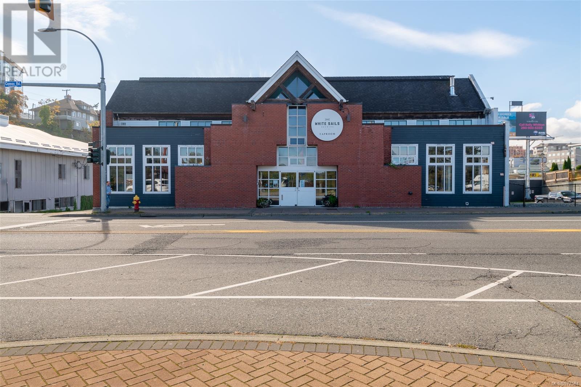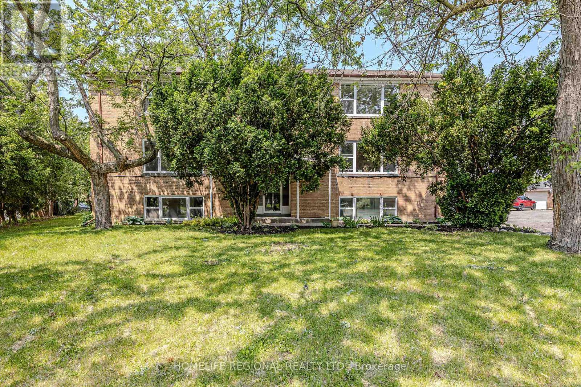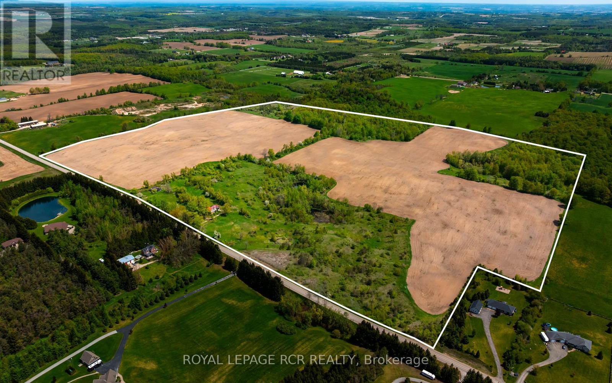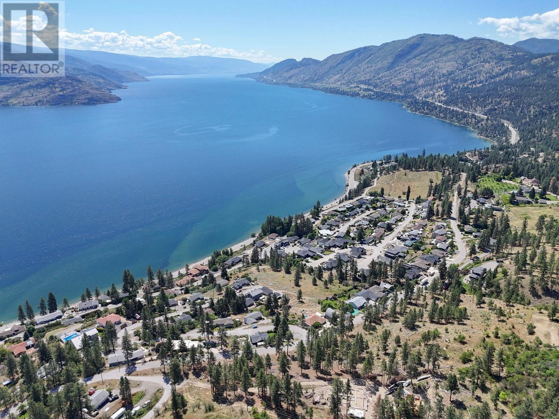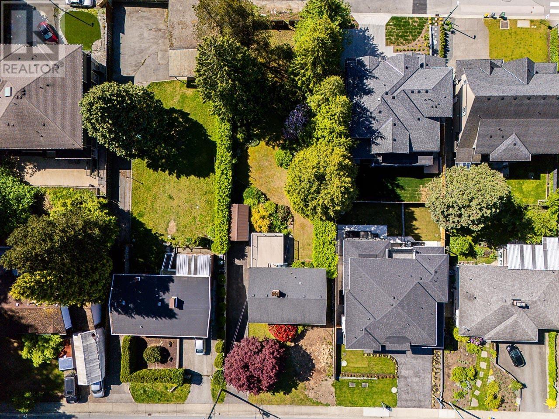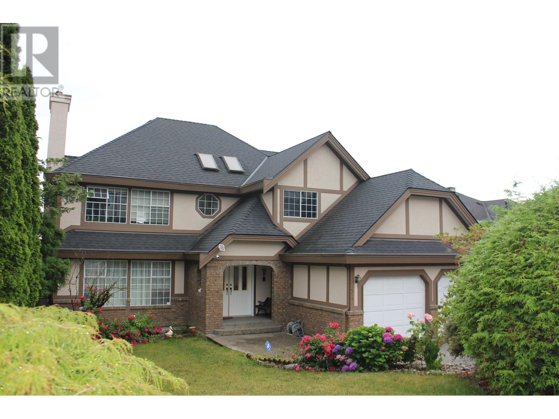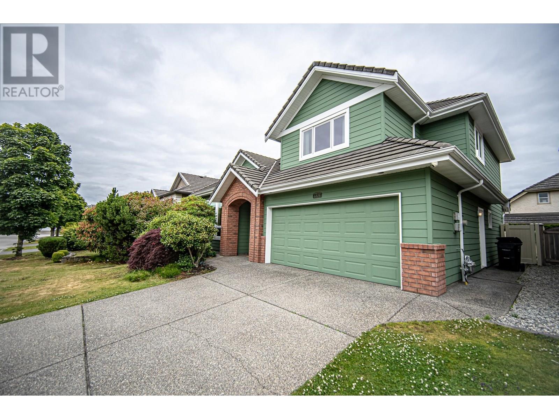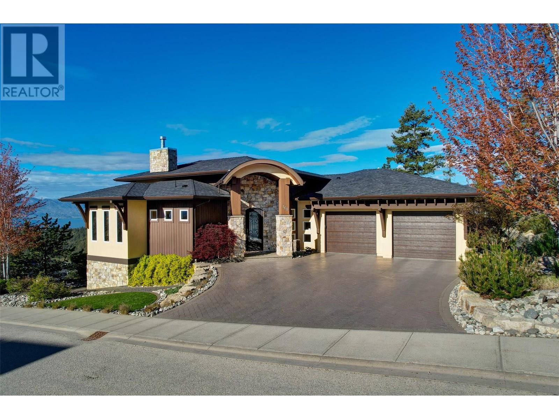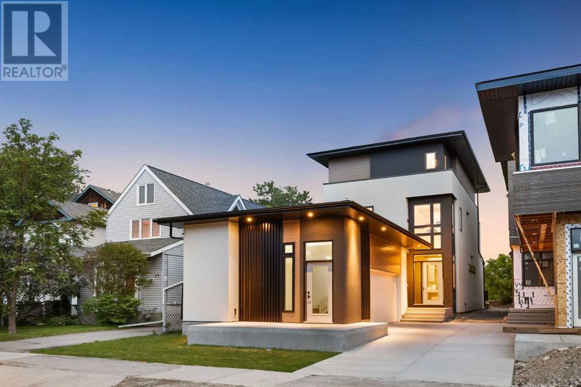1938 140 Street
Surrey, British Columbia
Welcome to this stunning 3,894 sqft home on a generous 7,894 sqft lot! With 4 bedrooms up-two primary suites and two sharing a Jack & Jill bath-plus a flex space, it's perfect for growing families. The main floor boasts soaring 11-ft ceilings, an open-concept layout, a dream kitchen for the home chef, a cozy den for your Zoom calls, and back lane access with plenty of parking. Bonus: a 1-bedroom legal suite with a fantastic tenant paying $1,900/month who'd love to stay! Enjoy morning coffee on the porch, in the sun-soaked yard, or your bright living room. This home blends comfort, elegance, and year-round charm-you'll want to see it in person! (id:60626)
RE/MAX Colonial Pacific Realty
7719 132a Av Nw
Edmonton, Alberta
An exceptional opportunity to own a brand-new 4-plex with 8 fully legal suites, each with private, separate entrances—including basement units. This high-performing property offers 20 bedrooms and 16 bathrooms, with projected rental income exceeding $172,800 annually. Inside, each unit features a modern open-concept layout, upgraded finishes, and quality craftsmanship throughout. Located just 15 minutes from downtown, in a sought-after area close to schools, parks, public transit, shopping, and a major mall, this is a rare turnkey investment with strong cash flow and long-term growth potential. (id:60626)
Sable Realty
707 E 63rd Avenue
Vancouver, British Columbia
Great Investment opportunity with an upgraded corner-lot home in East Van! This spacious 8-bed 5-bath house sits on a 4,395 sqft lot, features 3 self-contained rental suites, offering excellent mortgage helpers with great rental income. In 2024, the home was upgraded with over $100k with new stainless steel appliances, laminated flooring, a high-efficiency on-demand hot water system, radiant heating ensuring comfort thru out the house. Ideal for families and investors, this house is rezoned for 4-plex, this 3-sided property with back lane access, provides flexibility, modern living and high income potential in one of Vancouver East best neighbourhood. Centrally located, near amenities, transit, and mins from YVR , it's a smart, move-in-ready investment you don´t want to miss! (id:60626)
One Percent Realty Ltd.
809-811 Hilmor Terrace S
Elizabethtown-Kitley, Ontario
POSITIVE CASHFLOW FROM DAY ONE OF PURCHASE!! INVESTORS DREAM "A ONE-OF-A-KIND FAMILY COMPOUND of FIVE (5) TOTALLY RENOVATED HOMES ON A PRIME WATERFRONT Parcel on St Lawrence River". Seller offering stunning $1.5 Mill (approx) VTB reassignment option for qualified purchaser. Family Retreat/Compound of (1) main house and (4) additional Fully Renovated Waterfront winterized homes on One Large Oasis . All FIVE homes have been extensively renovated and upgraded. Upgrades Incl. Newer Roofs, Newer Flooring, kitchens, windows, furnaces, decks, electrical panels, 3 Hot Tubs, (1) Sauna, 170 ft retaining wall, aluminum dock and massive shoreline deck . Enhance your investment portfolio as this property is a recipe for success. Totally Turnkey! Excellent positive Income/cash flow with AirB&B business with established with repeat Income. Guests and Tenants enjoy the massive ships as they pass by. These 5 Getaway waterfront properties are a RARE FIND. Don't miss out on this Family compound Retreat investment. Perfect purchase for a large established family wanting to each own their own retreat on the water. Properties Sold "AS IS, WHERE IS". Financial details available upon request, book your private showing today. (id:60626)
David Ashley & Co. Real Estate Ltd.
1,2,3,4,5 - 809-811 Hilmor Terrace S
Elizabethtown-Kitley, Ontario
POSITIVE CASHFLOW FROM DAY ONE OF PURCHASE!! INVESTORS DREAM "A ONE-OF-A-KIND FAMILY COMPOUND of FIVE (5) TOTALLY RENOVATED HOMES ON A PRIME WATERFRONT Parcel on St Lawrence River". Seller offering stunning $1.5 Mill (approx) VTB reassignment option for qualified purchaser. Family Retreat/Compound of (1) main house and (4) additional Fully Renovated Waterfront winterized homes on One Large Oasis . All FIVE homes have been extensively renovated and upgraded. Upgrades Incl. Newer Roofs, Newer Flooring, kitchens, windows, furnaces, decks, electrical panels, 3 Hot Tubs, (1) Sauna, 170 ft retaining wall, aluminum dock and massive shoreline deck . Enhance your investment portfolio as this property is a recipe for success. Totally Turnkey! Excellent positive Income/cash flow with AirB&B business with established with repeat Income. Guests and Tenants enjoy the massive ships as they pass by. These 5 Getaway waterfront properties are a RARE FIND. Don't miss out on this Family compound Retreat investment. Perfect purchase for a large established family wanting to each own their own retreat on the water. Properties Sold "AS IS, WHERE IS". Financial details available upon request, book your private showing today. (id:60626)
David Ashley & Co. Real Estate Ltd.
679 W 18th Avenue
Vancouver, British Columbia
Discover refined living in this stunning 1/2 duplex by Mahnger Homes in the heart of Douglas Park! Elegant design meets luxury with warm tones, oversized windows, and brushed White Oak floors throughout. The large gourmet kitchen boasts sleek flat-panel cabinetry, quartz counters/backsplash, and premium matte white appliances. Upstairs, find the spacious primary bedroom with walk-in closet and balcony. The versatile third level offers a bedroom, guest room, or expansive family room opening to a covered deck-perfect for entertaining. Stay comfortable year-round with a heat pump for heating and cooling. Covered parking and 3 storage lockers add convenience. Steps from parks, cafes, top schools, and transit-this is urban living at its finest! (id:60626)
Macdonald Realty
1682 W 21st Street
North Vancouver, British Columbia
Spacious and bright, this family home situated on a quiet cul-de- sac street boasts 3200 sq. ft. of living space with a sun-drenched south-facing yard. The top floor features 5 beds, incl a large primary suite with a walk-in closet, ensuite , and outdoor sitting area. Vaulted ceilings & skylights add to the bright and inviting ambiance. The main floor has been fully renovated with separate living and dining areas, and a cozy sunken family room. Recent updates incl new kitchen cabinets, appliances, engineered hardwood flooring, a stunning front door, new windows, & a laundry/power room. A 2-bed mortgage helper down complements the property. Enjoy the large private front yard, 2-level back patio, garden, & patio off the family room. (id:60626)
Oakwyn Realty Ltd.
1546 Viognier Drive
West Kelowna, British Columbia
This stunning 4,363 sq ft home, built in 2021, offers a perfect blend of modern luxury and natural beauty. The open-concept main living area boasts 12-foot ceilings and large windows that frame breathtaking lake and mountain views. A seamless indoor-outdoor flow leads to a covered patio, ideal for enjoying the scenery. The designer kitchen features a large quartz island, a butler’s pantry, and top-tier appliances—perfect for entertaining. The primary suite is a serene retreat with panoramic lake views, a spacious walk-in closet, and a luxurious ensuite with a dual vanity, frameless shower, and soaker tub. The lower level is an entertainer's dream, with a family room, second kitchen, and games room/home theatre. Three additional bedrooms and two full bathrooms provide comfort for guests and the potential for a suite. Outside, a private backyard oasis awaits, with a 14 x 28 heated pool, an outdoor shower, an 8 x 8 hot tub, and a cabana bar area with a 2-piece bathroom. The three-car garage and second driveway offer ample space for vehicles and toys. Located minutes from the lake, hiking trails, and West Kelowna’s Wine Trail, this home offers an unmatched lifestyle of luxury and convenience. (id:60626)
Chamberlain Property Group
20837 45a Avenue
Langley, British Columbia
A timeless custom home by Belican Construction offering over 3,600 sq.ft. of refined living in Langley's coveted Uplands. This 6-bedroom, 6-bathroom residence combines elegance with thoughtful functionality: a chef-inspired kitchen with Fisher & Paykel appliances, quartz countertops, a walk-in pantry, and a custom bar with beverage fridge. The main floor opens seamlessly to a covered patio and beautifully landscaped, irrigated yard. Upstairs features four spacious bedrooms, each with a private ensuite, including a luxurious primary suite with fireplace, spa shower, soaker tub, and double vanity. Additional highlights include a 1-bedroom legal suite with separate entry, EV-ready garage, built-in vacuum, comprehensive security system, and integrated smart home wiring throughout. (id:60626)
Oakwyn Realty Ltd.
34639 Third Line
Southwold, Ontario
This stunning home is nestled on 83 acres of picturesque farm land in Southwold, offering the perfect blend of country living and modern convenience. The property includes a spacious barn with attached office, ideal for various uses, previously an airplane hanger. Upon arrival, you are welcomed by a charming side deck, offering breathtaking views and an excellent space for entertaining, with convenient access to the kitchen. As you enter the home through the large front doors, you'll be greeted by a bright foyer. A few steps lead you into the inviting living room, complete with a cozy gas fireplace, and an elegant dining room with expansive windows that provide stunning views of the surrounding land. The eat-in kitchen features a breakfast bar and a walk-out to the deck, making it an ideal spot for family meals, entertaining, or summer BBQs. Down the hall, the spacious primary bedroom includes a walk-in closet and a cheater 5-piece ensuite, offering a peaceful retreat. A second bedroom completes this level.The lower level is designed for relaxation and entertainment, featuring a cozy sitting room and a spacious recreation room, as well as a sunk-in area with a charming wood-burning stone fireplace, perfect for curling up with a good book. This level also includes a laundry room, two additional bedrooms, and a 4-piece bathroom. With its ample space, serene surroundings, and versatile layout, this home offers a unique opportunity to enjoy a tranquil lifestyle with easy access to major highways. (id:60626)
RE/MAX Centre City Realty Inc.
551 Little Rideau Lake Road
Rideau Lakes, Ontario
Welcome to The West; rare and exhilarating opportunity to own a one-of-a-kind waterfront estate on the coveted shores of Upper Rideau Lake. Set on over 2.6 acres of flat, west-facing land with an incredible 570 feet of shoreline, this property is your front-row seat to unforgettable sunsets and panoramic views of the picturesque village of Westport. Whether you're dreaming of launching a lakeside retreat, starting a thriving vacation rental business, or simply gathering with friends and family for endless summer adventures, The West delivers. The fully renovated main house offers 4 spacious bedrooms and 2 bathrooms across 2,000+ sq ft of comfort and style, while five charming 2-bedroom Lake Houses each with their own kitchen and bathroom offer space for guests, renters, or your growing vision. A 1,000 sq ft garage/workshop adds extra functionality, and recent updates like a new roof and windows on the main house and 2024 upgrades to cabin decks and windows make this a move-in-ready haven. But the real adventure lies in the future: with grandfathered rights secured, you can build three additional Lake Houses and a large gazebo right on the water's edge. The West isn't just a property its a launchpad for lakeside living, unforgettable experiences, and limitless potential. (id:60626)
Royal LePage Team Realty
57 & 58 - 173 Advance Boulevard
Brampton, Ontario
Introducing a premier commercial opportunity at Units 57 & 58, 173 Advance Boulevard, Brampton, strategically situated on the border of Brampton and Mississauga. This combined offering presents approximately 4000 square feet of industrial space, ideal for businesses seeking high visibility and seamless operations in a thriving commercial hub. Unit 57 is approximately 2000 sq ft main level including about 800 square feet of elegant high-end office space, a spacious approximately 1,200 square foot warehouse at the back, plus a mezzanine, Unit 58 is also approximately 2,000 square feet, including about 600 square feet of elegant high-end office space, a spacious approximately 1,400 square foot warehouse at the back, plus a mezzanine level. Designed for operational efficiency, both units are equipped with a truck-level shipping door supporting 40-ft trailer access, ample parking, and separate entrances for added flexibility. Both Units offer flexible options for storage, showroom, or additional workspace.Located in a high-traffic area with ample parking, this property boasts exceptional connectivity, being minutes away from major highways 401, 407, and 410, facilitating easy transportation and access to key business corridors. The units are zoned M1-2109, supporting a range of industrial uses, and feature 16-foot clear ceiling heights, enhancing operational efficiency.This offering is perfect for logistics companies, professional offices, light manufacturing, or distribution centers aiming to establish or expand in one of the GTAs most connected commercial zones. Additionally, the units are available for individual purchase, providing flexibility for investors or owner-users seeking scalable options.Whether you're an investor or owner-occupier, this rare opportunity to secure two functional and flexible industrial units in one of the GTAs most accessible locations is not to be missed. Both units can be sold separately or together, depending on the buyers preference. (id:60626)
RE/MAX Realty Specialists Inc.
125 Comox Rd
Nanaimo, British Columbia
This Commercial Investment property is situated in a highly sought-after area near Nanaimo's downtown core and offers excellent visibility and accessibility making it ideal for a variety of business ventures. For Sale is the Land & Building, Business is for sale separately. The DT4 Zoning allows for a broad range of uses including retail, office space, restaurant, neighbourhood pub, commercial school etc., making it a versatile choice for investors. Built in 1995, the building offers approximately 8,995 sq. ft. over 2 levels that could be adapted to suit various business needs of a tenant(s) or end user. Outside is ample parking space that could accommodate both employees and customers. Whether you're looking to expand your business, develop a new project, or secure a sound investment, this commercial building with land represents a unique opportunity for investors and businesses alike to own a premium commercial real estate asset. Plus GST (id:60626)
RE/MAX Professionals
Exp Realty (Na)
50 Cuffley Crescent N
Toronto, Ontario
Investor/Developer Opportunity-Rare 6-Unit Multiplex in Prime Location! Fantastic opportunity to own this well-maintained multiplex featuring six self-contained units on a quiet residential street. The property includes five spacious 2-bedroom units and one bachelor unit, with four units, 3 garages and 4 lockers are currently vacant, offering the perfect chance to set your own rents and maximize income potential. Sitting on a generous lot, this property features three vacant detached garage spaces and seven additional outdoor parking spaces. Located just minutes from York University, Humber River Hospital, and major highways including the 401, 400, and Black Creek Drive. Convenient access to TTC and all essential amenities.Two units are currently tenanted and must be assumed. Pre-Home Inspection Report and Floor Plans available upon request. Don't miss this exceptional income-generating opportunity in a sought-after location! (id:60626)
Homelife Regional Realty Ltd.
6446 Renfrew Road
Peachland, British Columbia
PRIME LAKEVIEW DEVELOPMENT LAND IN PEACHLAND - Exceptional 3.23-acre opportunity in one of the Okanagan’s most sought-after communities. This gently sloping parcel delivers panoramic views of Okanagan Lake and incredible flexibility for both developers and estate seekers. It has already passed first, second, and third readings with the District of Peachland for a 31-unit townhome project—confirming its development readiness. Full services are nearby. To proceed with development, the future construction of the Stuart Road Connector will be required. The District has identified this road extension as a fire safety priority, adding long-term value to the site. In the meantime, this property is ideal for a private estate home, vineyard, orchard, or hobby farm. Stunning lake views from every vantage point. Build now, live in it, or hold for the future—it’s a win-win property with rare flexibility in a high-demand market. (id:60626)
Royal LePage Kelowna
555463 Mono-Amaranth Townline
Mono, Ontario
123.676 acres of Prime Farm land in Mono! Discover the perfect slice of nature, ideal for building your dream home or a peaceful getaway, with approximately 75 acres of workable land, and approximately 50 acres of Mixed Hardwood Forest/ponds and open space. Tenant farmer has harvested corn, soybean and fall wheat in the past, and currently has corn planted [tenant farmer reserves the right to remove the crops until Nov 2025]. This property offers a unique blend of tranquility and potential. Embrace the natural beauty and create your own personal retreat minutes from Shelburne, where you will find all amenities. A portion of property under NVCA. Prime Agricultural Zoning. (id:60626)
Royal LePage Rcr Realty
1045 Fair Birch Drive
Mississauga, Ontario
Welcome To Your New Home On Tree-Lined Fair Birch Drive In Coveted Lorne Park. This 4+1 Bedrooms, 4 Bathrooms Designer Residence Is Perfect Living. Great Layout Provides Ample Indoor & Outdoor Space For The Family Or To Entertain Old And New Friends. Enjoy The Inground Saltwater Pool, Patio And Backyard With Lots Of Lawn Space Privately Backing Onto A Lush Ravine. This Property Has Been Meticulously Maintained And Renovated Including A Complete 2022 Main Floor Overhaul Including New Hardwood Flooring, A Stunning Chefs Kitchen Relocated For Maximum Functionality, All New Appliances, Stylish Cabinetry, Waterfall Island Countertop And Two Sinks For Extra Versatility During Daily Life Or Special Occasions, 25-Year Shingles Roof And Skylight Installation. Nestled In A Family-Friendly Neighborhood With Abundant Green Spaces, Shops, And The Esteemed Lorne Park School Catchment Area, This Home Offers The Ultimate Suburban Lifestyle. Enjoy Walking Distance To Grocery, Restaurants, Services And Convenient Access To The QEW.2023 - New Hayward Pool Pump 2022 - Skylight Tunnel Installed 2022 - New Plywood And 25 Year Roof Shingles 2022 - Complete Main Floor Reno Including Kitchen Relocation, Floors and All New Appliances 2021 - Pool Converted to Saltwater 2021 - New Beam Central Vac Unit 2020 - 12' x 10' Metal Gazebo 2020 - Front And Backyard 7 Zone Rain Bird Lawn Irrigation System 2019 - Pool Cabana/Garden Shed Installed 2019 - "Trampoline Style" Pool Cover Installed 2018 - Humidifier Installed on Furnace 2018 - Removable Child Safety Fence Installed Around Pool. (id:60626)
Royal LePage Real Estate Services Ltd.
6446 Renfrew Road
Peachland, British Columbia
BUILD YOUR DREAM ESTATE IN PEACHLAND - Welcome to one of Peachland’s most desirable lakeview acreages. This 3.23-acre gently sloping parcel captures sweeping views of Okanagan Lake and offers the rare freedom to design your ideal estate, vineyard, orchard, or hobby farm. The land’s natural topography makes it perfect for a custom home with privacy, gardens, and lifestyle potential. Enjoy all that Peachland has to offer just minutes away - stroll the lakefront boardwalk, dine at local restaurants, and access boating, hiking, and skiing nearby. In addition to its incredible lifestyle appeal, the property has already passed 1st through 3rd readings for a 31-unit townhome project, giving it long-term flexibility for future development. The Stuart Road Connector, while not yet in place, is noted as a fire safety priority by the District, adding strategic value to the property. Whether you’re looking to build and enjoy now or secure land for future family use, this parcel offers a rare blend of beauty, utility, and investment-grade upside. (id:60626)
Royal LePage Kelowna
1131 Lansdowne Avenue Sw
Calgary, Alberta
Backing the Britannia Ridge with a beautiful private lot in desirable Riverdale/Lansdowne neighborhood. This 2 story 4 bedroom home offers a fabulous layout for family life + entertaining. The curb appeal with front veranda is a welcoming approach to the home. Enter to a two story entrance with loads of light, 9 foot ceilings, hardwood flooring + neutral decor. Immediately off the entrance is a main floor office/flex room. The living room (with gas fireplace) + dining rooms are the perfect size for gatherings. Very spacious kitchen with loads of cabinetry + counter space as well as pantry + roomy breakfast nook which overlooks the beautiful backyard. The family room is off the kitchen + offers a wood burning fireplace with dumb waiter to the garage for the firewood storage. Four large bedrooms upstairs as well as a laundry room; the primary bedroom is very large with sitting area, 4 piece ensuite bath + walk in closet + a lovely view. The lower level is developed with a family room, full bath, huge storage room + 4 car tandem garage. Steps to Sandy Beach, the river + pathway system + walking distance to excellent schools, the shops of Britannia, Parks + Glencoe. (id:60626)
Real Estate Professionals Inc.
614 Chapman Avenue
Coquitlam, British Columbia
Attention Developers & Investors! This 12,810 square ft can be redeveloped to Small Scale Multi-Unit Housing under R-3 zoning! Property backs onto Nicola Avenue! With Coquitlam's new zoning bylaws, each lot could be eligible to build up to 4 units! Great Location! Walk to endless hiking/biking trails on Burnaby Mountain. Short drive to Clark Road which has Starbucks, Safeway, Dollarama, McDonalds, and the Burquitlam Skytrain Station. Short commute to SFU, Lougheed Shopping Center, and the Vancouver Golf Club. School Catchment: École Glenayre Elementary, École Banting Middle, Port Moody Secondary, École Glenayre Elementary, École Banting Middle, & École Dr. Charles Best Secondary. (id:60626)
RE/MAX Crest Realty
2254 Sorrento Drive
Coquitlam, British Columbia
This classic Tudor-style executive home showcases exceptional craftsmanship and elegant design. The well maintained exterior welcomes you to a spacious 4,280 sqft layout across three levels.The upper floor features five bedrooms and four bathrooms, while the lower level offers an entertainer's dream recreation/games room with a high ceilings, a wet bar and a walkout to a covered patio. The gourmet kitchen boast a center island, solid oak cabinetry, and a bay-windowed eating area. Sliding doors from the family room open to a huge balcony with breathtaking panoramic views of the Fraser River, Mountain Baker and Port Mann Bridge. Nestled on a beautifully landscaped 7,434 sqft lot in a quiet, upscale neighborhood, this property is freshly fenced and ready for quick possession. (id:60626)
Team 3000 Realty Ltd.
6828 Hamber Street
Richmond, British Columbia
Located in the prestigious Terra Nova community, this well-maintained 4-bedroom, 3-bathroom home offers over 2,300 square ft of stylish, functional living space. Over $200,000 in upgrades between 2023 and 2024 include Bosch and KitchenAid appliances, Quartz and Silestone countertops, and premium window and door replacements. Features like radiant in-floor heating, motorized blinds, Low-E glass, and a beautifully hardscaped backyard with ambient lighting create a truly move-in-ready experience. An extended driveway adds convenience and charm. Steps from the riverfront, top-ranked Spul'u'Kwuks Elementary and J.N. Burnett Secondary, as well as parks and shopping, this home offers the perfect blend of quality, location, and lifestyle. (id:60626)
RE/MAX Crest Realty
168 Skyland Drive
Kelowna, British Columbia
Crafted for discerning buyers seeking a refined lifestyle, this luxury Kelowna home is ideal for professional couples or retirees who value privacy, entertaining, and top-tier finishes. The residence boasts a triple-car garage, 270-degree views and all the bells and whistles. The property has recently received a landscaping refresh, keeping it elegant, eye-catching and low maintenance. The outdoor space has a partial outdoor kitchen, a massive concrete patio, multiple entertaining areas, a saltwater hot tub, an outdoor shower, a 2-piece bathroom, and a pergola with 3 sides of a motorized awning. The heated pool is saltwater, has removable bar stools and a motorized cover. Inside, the open-concept living area features floor-to-ceiling windows with motorized shades and sophisticated light fixtures. The gourmet kitchen is equipped with dual islands, top-of-the-line appliances from Fisher & Paykel, Miele, and Bosch. Also in the kitchen, you will find two dishwashers, a built-in espresso machine, and twin wine fridges. The master suite offers luxury with heated tile flooring and expansive windows. Additional amenities include a built-in sound system, a private office with wood shutters and a lower level designed for entertainment, complete with a wet bar (w/ dishwasher), heated stamped concrete flooring, a gym, and a theatre room with projector setup. The Garage has a thoughtful moisture removal system, epoxy flooring and custom cabinetry for storage. (id:60626)
RE/MAX Kelowna
66a New Street Se
Calgary, Alberta
This is more than a home. It is a lifestyle on the edge of the Bow River. Welcome to 66A New Street SE, a stunning 3-storey luxury infill in the heart of historic Inglewood, masterfully built by Standcore Group in collaboration with Designers Edge Interior Design. With over 4,000 square feet of thoughtfully designed living space, this river-facing residence sets a new benchmark for urban luxury in Calgary. Positioned on the only lot in the city that truly sits on the Bow River, the views are as rare as they are remarkable. The exterior showcases acrylic stucco paired with custom metal accents, triple-pane full-height LUX windows, and a 20x20 composite rear deck that offers a front-row seat to nature in the middle of the city. This home is engineered with future-forward living in mind. It is roughed in for full smart home automation including speakers, surveillance, and security. The basement has in-floor heat rough-ins and the garage structure is legal suite-ready with completed foundation, joists, plumbing, electrical, and sanitary connections in place.Inside, you are greeted with 10-foot ceilings, wide plank white oak hardwood on all three upper levels, and a floorplan that balances clean lines with warmth and functionality. The main level features a formal dining area, a custom mudroom with built-ins, and a stylish two-piece powder room. The living room is centered around a stunning Dekton-slab fireplace with custom white oak millwork. Dual sliding glass doors lead to the spacious deck, making entertaining seamless indoors and out. The kitchen is both beautiful and highly functional. Outfitted with Caesarstone countertops, custom cabinetry, and a full array of high-end appliances including a gas range, steam wall oven, microwave, and a 48-inch fridge and freezer, it is truly a chef’s dream.On the second floor, you will find two generously sized junior suites with walk-in closets. One features a private three-piece ensuite, while the other is supported by a fu ll four-piece bathroom. The third floor is reserved for the primary retreat. This sanctuary features a coffee bar, expansive walk-in closets, and a spa-inspired ensuite with a freestanding tub, large tiled shower with bench, dual vanities, a makeup desk, and heated tile floors. The fully developed basement offers even more space with a large recreation area, a wet bar with temperature-controlled wine fridge, a dedicated gym or home office, a fourth bedroom, and a modern three-piece bathroom. Mechanically, the home is equipped with two high-efficiency furnaces, HRV units, and a high-efficiency combi boiler for domestic hot water and in-floor heating.Enjoy life just steps from local favourites like Spolumbo’s, Dean House, and the Night Markets. Start your mornings at Gravity and stay active at The Realm. With every amenity nearby, this home offers a truly connected lifestyle. Built with care, backed by a new home warranty, and designed for those who appreciate modern comfort. Book your showing today! (id:60626)
Real Broker


