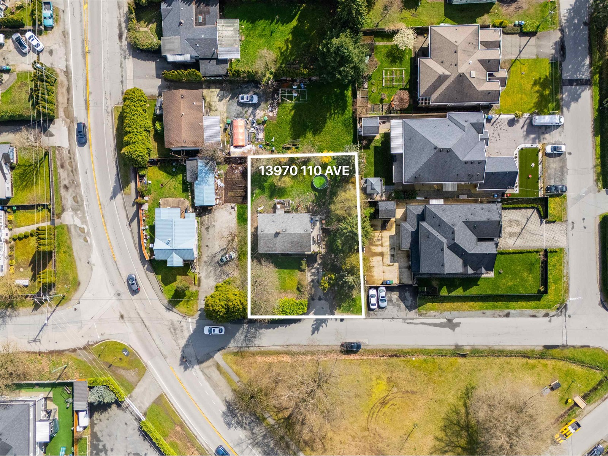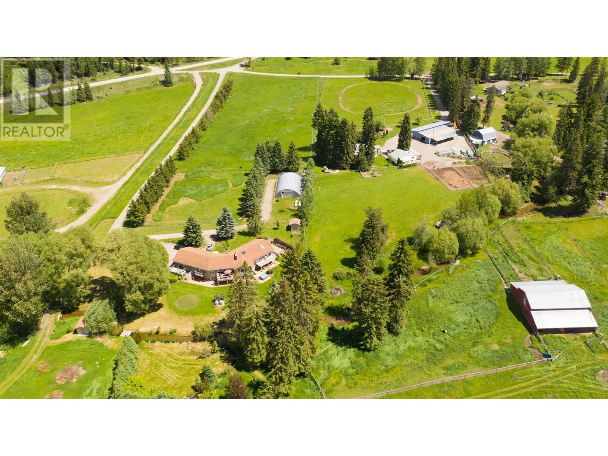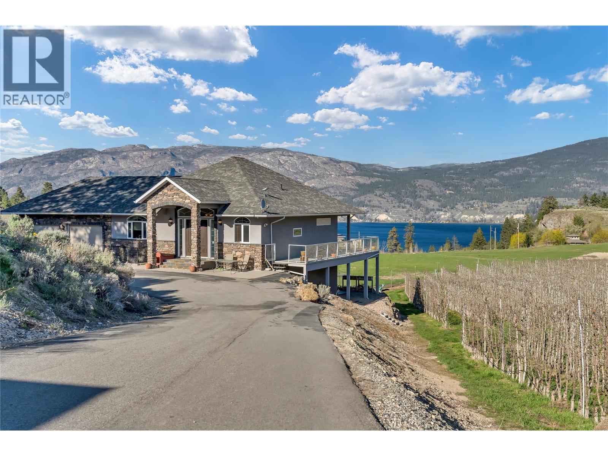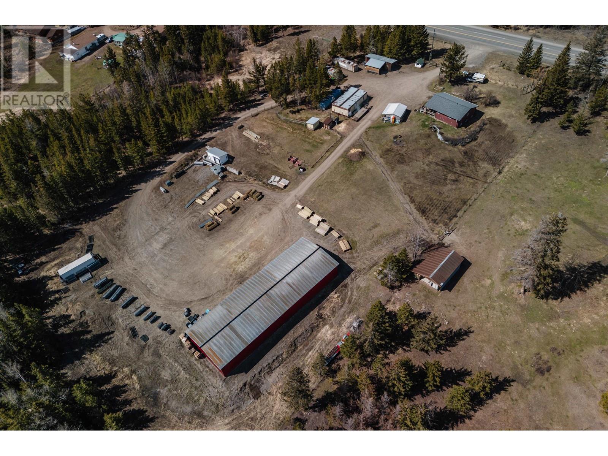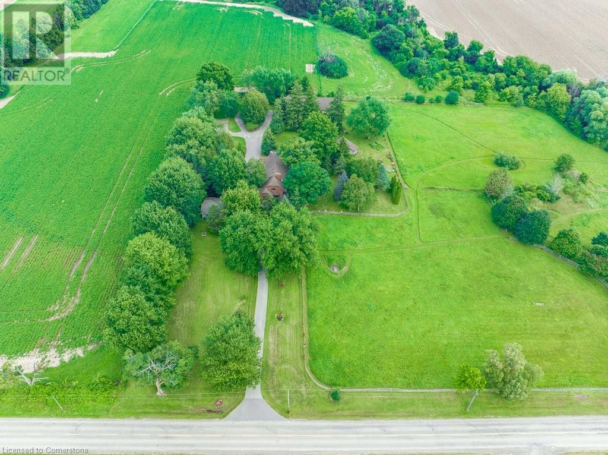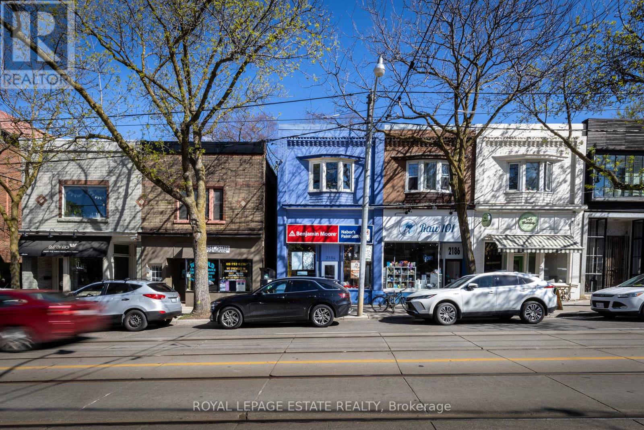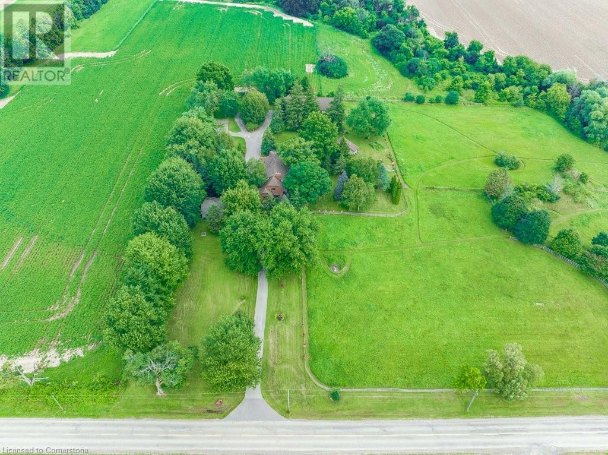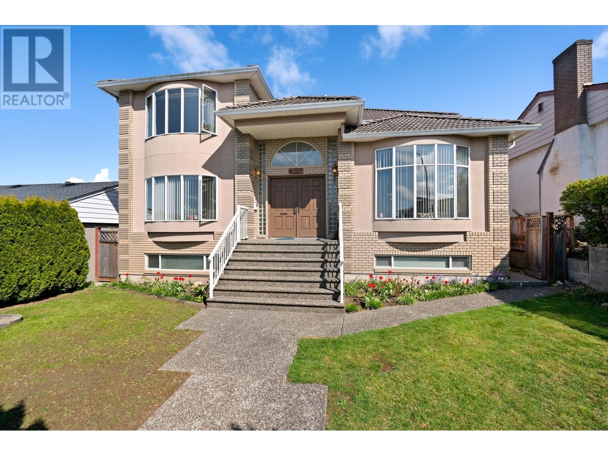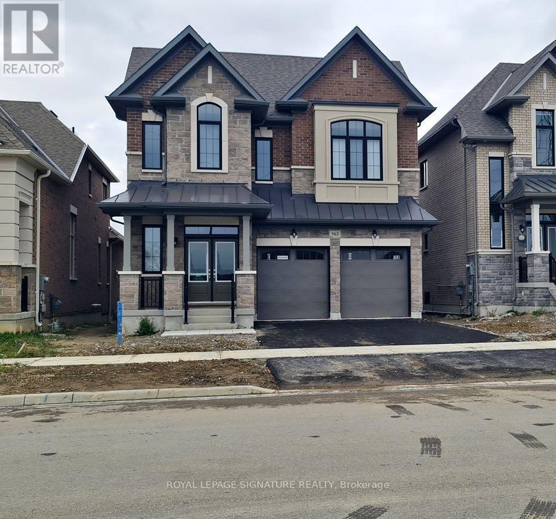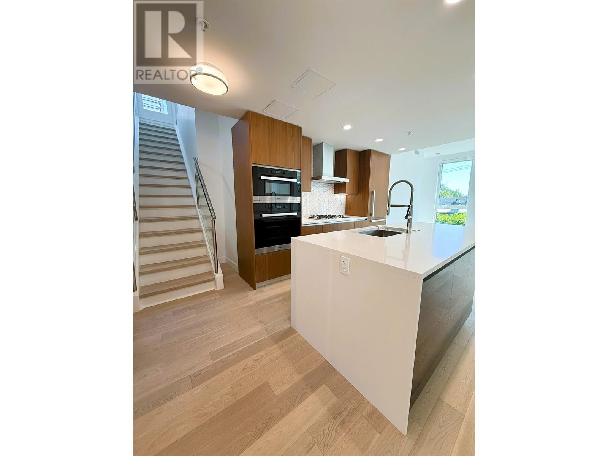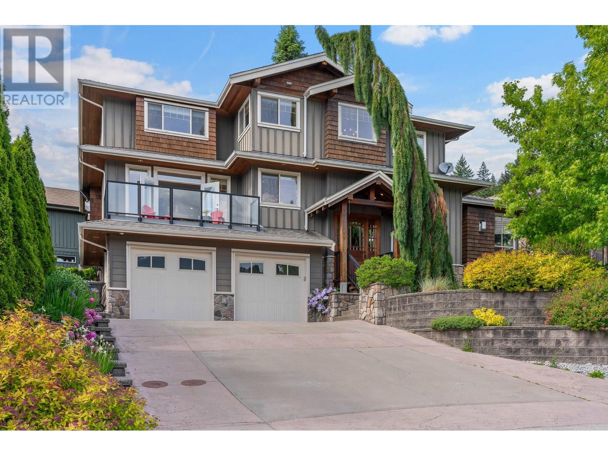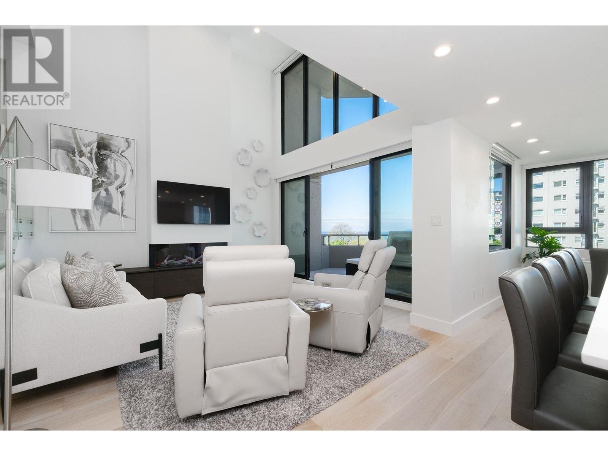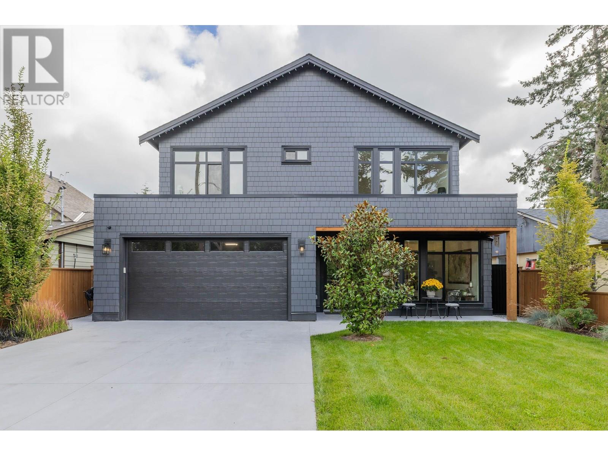13970 110 Avenue
Surrey, British Columbia
Calling All Savvy Investors & Developers - Prime Surrey City Centre Assembly! Take advantage of this exceptional R3-zoned opportunity, falling under OCP: Multiple Residential and LAP: Low Rise Residential - Type I in the City Centre Plan Area. Ideal for duplexes, triplexes, multifamily units, or low-rise apartments (verify with City of Surrey). This assembly includes, 10957, 10965 & 10977 140 St, combining for nearly 37,800 sq.ft. of contiguous land in a high-growth, high-demand area.Opportunities like this don't last-position yourself ahead of the curve in Surrey's future downtown core! (id:60626)
Exp Realty
140, 38254 Range Road 265
Rural Red Deer County, Alberta
EXPERIENCE UNRIVALED LUXURY LIVING IN THIS BREATHAKING WALKOUT BUNGALOW ON 3.06 ACRES. Welcome to a lifestyle of ELEGANCE and sophistication in this custom-built masterpiece by the renowned SORRENTO CUSTOM HOMES, one of Red Deer's most prestigious builders. This stunning walkout bungalow offers the perfect blend of privacy, space and high-end living. Boasting 4 spacious bedrooms and 4.5 lavish bathrooms, this home is designed for comfort and style. The heart of the home dazzles with QUARTZ countertops, polished tiled floors and rich hardwood flooring, showcasing the exquisite craftsmanship & attention to detail throughout. The primary bedroom features tray ceilings, 2-sided gas fireplace with stone to ceiling, private balcony, glass railing and awning. Indulge in SPA-LIKE LUXURY everyday in this 5-piece ensuite that redefines indulgence. Greeted by heated floors, 6 ft soaker tub, custom steam shower, water closet, and makeup desk! The walk-in closet is completed with bench storage seating, lots of custom built in drawers, and a shoe rack. The main floor features a laundry room with sink and lots of cabinetry, a spacious office with custom built in maple cabinets, drawers and bookcase. THE ULTIMATE THREE SEASON ESCAPE~ where comfort meets outdoor living. The CROWN JEWEL of this extraordinary home is the 3-season room that is designed to captivate and indulge. Host summer parties, or enjoy a quiet, fire-lit evening. The built-in bbq, framed by sleek granite countertops that offer both STYLE & durability for effortless entertaining. As the sun sets, gather around the wood burning fireplace, where crackle of the flames set the mood for cozy nights & memorable conversations. All of this while taking in the breathtaking views of the city lights ~ A DAZZLING BACKDROP that transforms every evening into a private retreat. Step into the lower level that's anything but ordinary. This fully developed basement is a masterpiece of comfort, design, & functionality - every inch tho ughtfully crafted for elevated living. Completed with operational in floor heat, gas fireplace, full size wet bar with NEW BEVERAGE fridge, and incredible theatre room with ambient lighting that sets a relaxing and inviting mood. A spacious designated gym equipped with treadmill, elliptical & workout bench. Step outside through walkout doors onto a stamped concrete patio, a serene escape surrounded by professional landscaping, stone retaining wall, mulched flower beds and fully irrigated. Other great features include: pavement to your front door, rock water fountain, epoxy floors in garage, with drains, a 2-pc bath in garage, wash sink, Hayley cabinets, RV parking with power & sewer dump, solar power gate, insulated theatre room, ensuite custom steam shower, walnut & maple cabinets, custom wine room, water filtration system, reverse osmosis, newer hot tub, maintenance free decking with farmless glass railing. This estate home offers a RARE opportunity to enjoy the finest luxuries in life, everyday. (id:60626)
RE/MAX Real Estate Central Alberta
2770 Schram Road
Kelowna, British Columbia
Endless Business Potential on 14.37 Acres – Former Yoga Retreat with Equestrian Appeal. Welcome to 2770 Schram Road, an inspiring 14.37-acre estate bordering Crown land and nestled alongside Joe Rich Creek. Formerly operated as a yoga retreat, this unique property offers an exceptional opportunity for those seeking a wellness sanctuary, a boutique Airbnb experience, or a premium equestrian setup. The fully renovated 7-bedroom, 7-bathroom farmhouse offers over 5,000 sq. ft. of thoughtfully designed living space, with wall-to-wall windows in the living room that fill the home with natural light and capture the tranquil surrounding beauty. The gourmet kitchen is a chef’s dream, featuring stainless steel appliances, a 6-burner gas range with double oven, a built-in wall oven, deluxe refrigerator, and an oversized butcher block island perfect for entertaining or large-scale meal prep. Interior fire sprinklers have been added for peace of mind and commercial viability. The spacious home is complemented by expansive outdoor green space, ideal for hosting retreats, workshops, or events. Additional features include: A newly renovated 60 x 60 over-height barn with a new concrete floor and updated electrical A 2,300 sq. ft. storage/shop building (id:60626)
Unison Jane Hoffman Realty
18300 Mcdougald Road
Summerland, British Columbia
Come take a look at this fantastic Okanagan acreage estate property featuring a stunning custom Lakeview Rancher-style home, 40x40 detached garage, and guest cottage all situated on 7+ lakeview acres. Say goodbye to stairs with main level living featuring a spacious master bedroom, ensuite bath with steam shower, walk in closet. Also on the main level is a spacious kitchen with convenient island / breakfast bar, living room with 12’ vaulted ceiling, 2 piece guest bathroom, spacious exterior view decks, and access to the attached 2 gar garage. The wonderful walkout daylight basement features a 2 bedroom 1 bathroom layout complete with kitchenette area, sauna, spacious living and dining room with cozy wood-burning fireplace. Enjoy the energy savings of geo-thermal heating system, integrated sound system, and even a large walk-in cooler, with ample storage areas. The 3 acre apple orchard is organized into beautiful terraced blocks and planted to the desirable Ambrosia apple variety and is managed by a local farmer. Privacy and security with fully deer fenced property, including remote control gate and security system. Bonus 1 bed, 1 bath guest cottage, plus tons of parking for equipment or toys complete this wonderful and rare offering. (id:60626)
RE/MAX Orchard Country
6691 Cariboo 97 Highway
100 Mile House, British Columbia
* PREC - Personal Real Estate Corporation. WORK, LIVE, THRIVE! Turnkey rural acreage with a thriving farm supply business! This 8-acre property near 100 Mile House includes a well-built custom 6 bedroom home, a 46' x 138' covered storage building, a barn with hay storage, and fenced areas ready for horses or livestock. The well-established and lucrative business supplies livestock fencing supplies, steel products, hay, shavings, and SO MUCH more, with a number of great ideas for growth for the enthusiastic buyer. Selling lock, stock, and barrel—just move in and take over (with a little help from the current owners to get you started)! Backing onto a wildlife corridor and surrounded by recreation, this is a rare chance to own a thriving business and a beautiful rural property in one package. Also listed on commercial see C8068366. (id:60626)
Exp Realty (100 Mile)
275114 Lochend Road
Rural Rocky View County, Alberta
Welcome to this stunning walkout bungalow with over 4496 sq ft of living space and breathtaking mountain views. Nestled on 106 acres just north of Calgary, this property offers a serene escape. Experience the beauty of the rolling land, picturesque ponds, and lush greenhouse, all surrounded by abundant wildlife. As you step inside, you'll be welcomed by a meticulously crafted home boasting solid core doors, high-end kitchen appliances including a 36" Viking gas range with grill, stunning leathered granite counters, immaculate Cherry cabinets, tile floors, beautiful backsplash, and plenty of built-ins throughout the home. The main living area boasts soaring vaulted ceilings, floods of natural light through expansive windows, a cozy gas fireplace, and access to the deck for outdoor relaxation. The main floor is home to 4 spacious bedrooms, including a lavish primary suite offering sweeping views of the property, a deluxe 5-piece ensuite, and a roomy walk-in closet. A convenient laundry room with a sink and ample counter space adds to this level. Entertain with ease in the bright walk-out to grade lower level, complete with 3 additional bedrooms, a generous recreation area with a pool table and hot tub. Soak up the sun from the south-facing walkout. Plus, an oversized attached garage adds practicality and convenience. Updates abound with in-floor heating, new appliances (2020), resurfaced back deck, and a new roof (including barn) with updated soffit and fascia. Boasting a total of 7 bedrooms and 5 bathrooms, it presents an excellent opportunity for short-stay accommodations, making it an ideal retreat for guests seeking a memorable getaway. With its exceptional features and unbeatable location, this home is a must see. Don't miss out on this rare opportunity! (id:60626)
Real Broker
682 Westover Road
Flamborough, Ontario
Exceptional opportunity offers 5 distinct residences & huge barn/loft (4000+ sqft)! Legal non-conforming rental units include 2 detach cottage-like bungalows, 1 barn apt & 2 separate dwellings in the main house. Perfect for earning a secondary income, or families that wish to stay close but want a space to call their own. Beautiful 10.28 acres of property sitting on a level lot with many mature trees & small, serene creek running through. MAIN HOUSE (rebuilt 1991): 2-storey with attached double car garage & comprised of 2 dwellings, both with independent entrances; UNIT A (2404 sqft): Appointed beautifully w grand foyer & curved staircase open to above, home office w exposed brick wall, updated kitchen w seated island & access to the patio beyond, separate dining area, living room w stunning f/p & surround, main floor laundry & powder room. Upstairs holds 4 good-sized bedrooms & 2 updated bathrooms including a 6-pce ensuite. Other features include crown moulding, pot lights & plank flooring. UNIT B (1556 sqft): Offers its own main floor laundry & powder room, eat-in kitchen with stove-top & wall oven, very cozy living room featuring wood-burning corner f/p w large stone surround, office area w window seat & garden door w/o to yard. Upstairs holds 2 generous-sized bedrooms, one with the same stone feature wall carried through, shared 4-pce bathroom & lots of closet/storage space. COTTAGE UNIT C (707 sqft): 1 Bed, 1 Bath unit with “His/Her” bedroom closet, laundry/mud room w additional entrance & a lovely covered front porch overlooking the front yard. COTTAGE UNIT D (1102 sqft): Spacious 2 Bed, 1 Bath unit offering ensuite laundry, wood floors, and huge primary bedroom with wall-to-wall closet and access to the outside. APARTMENT UNIT E (1346 sqft): 2 Bedroom unit with great bedroom size and storage, easterly views from the living room bow window & primary balcony. Separate hydro & gas meters. Unit C: Electric heating. Potential added income from barn & paddocks. (id:60626)
Keller Williams Edge Realty
6 To 12 Koval St
Pickle Lake, Ontario
Trophy Investment Asset – Fully Leased AAA-Tenant Strip Mall in Downtown Pickle Lake Rare opportunity to acquire one of the largest and most prominent commercial properties in downtown Pickle Lake. Strategically positioned at the epicenter of the town’s commercial core, this high-performing strip mall offers exceptional stability, visibility, and long-term value. With a 0% vacancy rate sustained over the past 3 years, every unit — including areas originally designated for common use in the last year — is fully leased. This property attracts and retains top-tier tenants, all of whom are AAA-rated and operating under Triple Net (NNN) leases, ensuring reliable, hands-off income for ownership. Recent capital upgrades include the installation of multiple new furnaces and a new compressor unit, enhancing energy efficiency and reducing ongoing maintenance expenses. Property Highlights: • Landmark commercial asset in downtown Pickle Lake • Fully leased – 0% vacancy over 3+ years • Even common areas monetized through leasing • Anchored by AAA tenants on Triple Net leases • Recent mechanical updates: new furnaces and compressor unit • High-traffic location with premium visibility and access • Strong in-place cash flow with minimal landlord obligations This is an ideal acquisition for investors seeking a secure, cash-flowing asset in a supply-constrained market. With a tenant roster of nationally and regionally recognized businesses, this property offers long-term income certainty and low operational risk. Contact us today to request and schedule a private tour. (id:60626)
Century 21 Northern Choice Realty Ltd.
2184 Queen Street E
Toronto, Ontario
Tall ceilings, lowered basement, and an extensive addition makes this small - looking property a huge investment opportunity. Live in or rent out the massive 2+1 bedroom apartment with exposed brick, luxury kitchen and a huge 2nd floor deck with a view of the lake. Enjoy the stable income from the quiet, professional, stable and profitable commercial tenant. Don't miss this special opportunity. Sump Pump ensures high and dry basement. Original Survey available, Separate residential and commercial HVAC systems. Fire alarm system is hard-wired throughout. (id:60626)
Royal LePage Estate Realty
682 Westover Road
Flamborough, Ontario
Exceptional opportunity offers 5 distinct residences & huge barn/loft (4000+ sqft)! Legal non-conforming rental units include 2 detach cottage-like bungalows, 1 barn apt & 2 separate dwellings in the main house. Perfect for earning a secondary income, or families that wish to stay close but want a space to call their own. Beautiful 10.28 acres of property sitting on a level lot with many mature trees & small, serene creek running through. MAIN HOUSE (rebuilt 1991): 2-storey with attached double car garage & comprised of 2 dwellings, both with independent entrances; UNIT A (2404 sqft): Appointed beautifully w grand foyer & curved staircase open to above, home office w exposed brick wall, updated kitchen w seated island & access to the patio beyond, separate dining area, living room w stunning f/p & surround, main floor laundry & powder room. Upstairs holds 4 good-sized bedrooms & 2 updated bathrooms including a 6-pce ensuite. Other features include crown moulding, pot lights & plank flooring. UNIT B (1556 sqft): Offers its own main floor laundry & powder room, eat-in kitchen with stove-top & wall oven, very cozy living room featuring wood-burning corner f/p w large stone surround, office area w window seat & garden door w/o to yard. Upstairs holds 2 generous-sized bedrooms, one with the same stone feature wall carried through, shared 4-pce bathroom & lots of closet/storage space. COTTAGE UNIT C (707 sqft): 1 Bed, 1 Bath unit with “His/Her” bedroom closet, laundry/mud room w additional entrance & a lovely covered front porch overlooking the front yard. COTTAGE UNIT D (1102 sqft): Spacious 2 Bed, 1 Bath unit offering ensuite laundry, wood floors, and huge primary bedroom with wall-to-wall closet and access to the outside. APARTMENT UNIT E (1346 sqft): 2 Bedroom unit with great bedroom size and storage, easterly views from the living room bow window & primary balcony. Separate hydro & gas meters. Unit C: Electric heating. Potential added income from barn & paddocks. (id:60626)
Keller Williams Edge Realty
2184 Queen Street E
Toronto, Ontario
Imagine enjoying the bar-b-q with friends while you overlook the lake from your 3rd floor deck. Make this huge 1700 square foot 2+1 Bedroom Apartment your home. And enjoy the investment income from your stable, quiet, professional, clean and profitable commercial tenant. Tall ceilings, lowered basement, and an extensive addition makes this a huge investment opportunity. Live in or rent out the massive apartment with exposed brick, luxury kitchen and deck with a view of the lake. Don't miss this special opportunity in the heart of the Beach.Extras: Separate residential and commercial HVAC systems so you have complete control of your comfort. Sump Pump ensures high and dry basement and no worries. Original Survey available. Extra-safe fire alarm system hard-wired throughout (id:60626)
Royal LePage Estate Realty
13830 100 Avenue
Surrey, British Columbia
COURT ORDERED SALE! This is a prime holding property for future development in Surrey Centre. This parcel offers high-rise density potential and is currently located in the Transit Oriented area. Property is close to King George Skytrain, Holland Park, Surrey Centre Mall, SFU, Restaurants and more. Do not miss this prime investment opportunity! (id:60626)
Royal LePage Sterling Realty
4055 Napier Street
Burnaby, British Columbia
Elegant South-Facing Home with Breathtaking City & Mountain Views Nestled on a quiet 50 x 123 lot, this bright and spacious residence offers panoramic views of the city and mountains. Step into the grand 18-ft entry foyer and enjoy the impressive 12-ft ceilings in the formal living room. All rooms are generously sized, including a massive family room that opens onto a large deck-perfect for entertaining. Upstairs features three well-appointed bedrooms, each with its own ensuite. The fully finished basement includes two bedrooms and a kitchen. Conveniently located near top schools, parks, library, community center, Brentwood Mall, public transit, and Gilmore SkyTrain. OPEN HOUSE SAT 2-4pm MAY 3 2025 (id:60626)
RE/MAX Westcoast
563 Kleinburg Summit Way
Vaughan, Ontario
Exquisite Ravine Lot 4,860 sq. ft. luxury Home in Prestigious Kleinburg. Situated on premium ravine lot with no rear neighbors, this residence offers unparalleled privacy and breathtaking natural views. From the moment you step through the grand double-door entry, you are greeted by soaring 10-ft ceilings on the main floor, exquisite, coffered ceilings, and an abundance of natural light streaming through expansive windows. The open-concept design seamlessly blends modern finishes with timeless craftsmanship, featuring custom millwork, engineered oak hardwood flooring throughout (no carpet), and high-end light fixtures. The gourmet chefs kitchen is a true showpiece, boasting top-of-the-line Wolf and Sub-Zero appliances, a striking oversized center island, elegant flooring. The main floor family room is a cozy retreat, featuring a gas fireplace and serene views of the ravine. A separate living room and dining area provide additional space for entertaining, while a main floor mudroom/laundry room offers direct access to the double-car garage, which is roughed-in for future EV charging (220V outlet). Upstairs, four spacious bedrooms, including two primary suites a rare and desirable feature. Each other bedroom offers ample closet space, large windows, and direct access to beautifully appointed bathrooms, including a Jack & Jill ensuite. A second-floor family retreat with cathedral ceilings and arched windows creates an additional space for relaxation or a home office. The convenient second-floor laundry room, complete with custom cabinetry and a walk-in linen closet, adds functionality to everyday living. Step outside to a fenced backyard backing onto lush greenery, offering a peaceful and private setting with no homes behind. Prime Location close to Copper Creek Golf Course and Kortright Centre for Conservation McMichael Art Gallery and Kleinburgs charming village shops and cafés top-rated schools and family-friendly amenities Easy access to Highways 427, 407, & 400. (id:60626)
Royal LePage Signature Realty
2 Tidmarsh Lane
Ajax, Ontario
Welcome to the pinnacle of luxury living in Ajax. This exquisite two-story residence offers 3 bedrooms, 3.5 bathrooms & 3204 square feet above grade.The home features impressive ceiling heights-up to 12' on the main flr & 9' in the bsmt. Elegant engineered hrdwood flooring extends throughout the main & 2nd levels, while the kitchen showcases a stylish island. For added security, the residence includes a triple lock door.Currently in per-construction, this home presents the unique opportunity to select your own finishes. Additionally, the option to finish the basement allows for an expansion to 4 bedrooms and 4.5 bathrooms, adding 1,403 sq ft of space. This enhances both the luxury and functionality of the home, bringing the total living area to 4,607 sq ft. This home sit on ravine lot within two acres of lush land, surrounded by protected conservation areas and backing onto Duffins Creek. Designed with modern elegance and built to the highest standards. (id:60626)
RE/MAX Elite Real Estate
2265 Richter Street
Kelowna, British Columbia
INVESTOR AND DEVELOPER ALERT! 0.36 Acres Land Assembly. 120.75' W x 129.88' D. MF4 Zoning, in the Transit Oriented Area, on the Transit Corridor. Allows for Commercial Retail Units on the ground level. Future Land Use is C-HTH (Core Area – Health District) designation—part of the 2040 Official Community Plan and reflected in the Zoning Bylaw—allows a mix of institutional, residential, and commercial uses tailored to support the Kelowna General Hospital area. Maximum Base Density is 2.5 FAR, with 0.3 FAR bonus available for purpose built rental or affordable housing. Max Site Coverage 65%. Must be sold in Land Assembly the Cooperating Properties: 2277 Richter St. Conceptual Design and Brochure will be made available shortly. (id:60626)
Realty One Real Estate Ltd
404 2888 Arbutus Street
Vancouver, British Columbia
The Arbutus! A stunning concrete boutique building designed by NSDA Architects & Cristina Oberti Interior Design. Penthouse 404, the largest unit in the project, comprises 1051 SF of interior space and features a 1008 SF PRIVATE rooftop patio. The 2 bed, 2 bath + den home features Italian Scavolini kitchen cabinets, under cabinet LED lighting, quartz countertops, Miele integrated appliances, 4-burner gas cooktop, self-cleaning wall oven & speed oven, built in fridge/freezer and full size DW. S/E exposure onto the Arbutus Greenway, 9´ ceilings & oversized windows provide a sense of grandeur and naturally lit interiors. European hardwood floors throughout provide wall-to-wall comfort. All-season climate control, energy-efficient solar shading and air-conditioning offer year-round comfort. (id:60626)
Hugh & Mckinnon Realty Ltd.
948 Boulderwood Rise
Saanich, British Columbia
Beautifully updated, this custom 7-bedroom, 6-bath home masterfully combines luxury and functionality. The main floor boasts a spacious open foyer and elegant formal living and dining rooms. Chefs will love the gourmet maple kitchen featuring granite countertops, stainless steel appliances, a wall oven, gas cooktop, and wine fridge. The kitchen seamlessly connects to the family room and outdoor deck, ideal for entertaining. Upstairs, large master bedroom comes with an ensuite, while three additional bedrooms each have their own deck, with one also featuring an ensuite. The lower level offers a 1-bedroom in-law suite, perfect for extended family. Enjoy in-floor heating on the main and upper levels, a central vacuum system, a 3-car garage, and extra side-of-house parking. Conveniently located a short drive from shopping amenities. Come make it your destined home!PLEASE REMOVE SHOES. (id:60626)
Pemberton Holmes Ltd.
6 Tidmarsh Lane
Ajax, Ontario
Welcome to the pinnacle of luxury living in Ajax. This exquisite two-story residence offers 5 bedrooms, 3.5 bathrooms & 3370 sq ft above grade.The home features impressive ceiling heights up to 12' on the main flr & 9' in the bsmt. Elegant engineered hrdwood flooring extends through out the main & 2nd levels, while the kitchen showcases a stylish island. For added security, the residence includes a triple lock door. Currently in per-construction, this home presents the unique opportunity to select your own finishes. Additionally, the option to finish the basement allows for an expansion to 7 bedrooms and 4.5 bathrooms, adding 1226 sq ft of space. This enhances both the luxury and functionality of the home, bringing the total living area to 4596 sq ft. This home sits on ravine lot within two acres of lush land, surrounded by protected conservation areas and backing onto Duffins Creek. Designed with modern elegance and built to the highest standards. (id:60626)
RE/MAX Elite Real Estate
123 Any Street
Calgary, Alberta
Located in the heart of Calgary's Central district, this daycare benefits from a prime location, close proximity to the c-train. This facility features an expansive indoor space of over 4,000sqft and a rarely found rooftop outdoor playground of approximately 5,000sqft also a separated stroller parking area. Currently operating at full capacity with 78 enrolled children and a lengthy charged waiting list, this highly successful business was established in 2014 and is supported by a robust management team, allowing for higher owner absenteeism. Recent upgrades include new cabinets, sleeping pads, toys, and décor, contributing to significant net profits over the past two years. The introduction of a new government policy in 2025 is expected to generate an additional $100,000 in net profit. With a competitive lease rate of $6,296/month, inclusive of operating costs, and nine years remaining, this exceptional opportunity is ideal for an experienced provider or new investor seeking a turnkey business and well-established venture. The daycare is surrounded by a high-density area and is preferably sold in conjunction with another commercial property (6,300 sf), connected via the +15 walkway system. Newly renovated suitable for many uses originally built for 138 spots daycare with Occupancy Permit obtained. Please contact for further information. (id:60626)
Cir Realty
1 3466 W 22nd Avenue
Vancouver, British Columbia
Beautiful brand new 1/2 duplex home in the heart of Dunbar! Over 1,600 sq. ft. of living space with 3 bedrooms and 3 1/2 bathrooms. Features include quality metal facade with Longboard Products siding, Euroline windows throughout, Miele range, Brizo & Kohler fixtures, Kuzco lighting, engineered hardwood flooring, automatic roller shades & blackout blinds, Google Nest Home Integration, Bluetooth ceiling speakers, heat pump & A/C. & integrated landscape lighting. Located on a quiet, treelined street just 2 blocks from Lord Kitchener Elementary and 10 minute walk to Lord Byng Secondary. Saint Georges & Crofton Private schools very close by. The builder, Astrawest, has been building homes for over 25 years in the Lower Mainland. Walk to all the conveniences Dunbar St. has to offer! (id:60626)
RE/MAX Real Estate Services
1041 Glacier View Place
Squamish, British Columbia
Luxury living in the coveted Garibaldi Highlands. This custom built home offers 5 bedrooms, 5 bathrooms and includes a 1-bedroom authorized suite. Situated at the end of a quiet cul-de-sac, the property features expansive valley and ocean views, a sun-drenched terraced backyard, custom modern pool, home theatre, and oversized garage, The suite provides flexibility for guests, rental income, or multigenerational living. Steps from Garibaldi Highlands elementary, local bus route, trail networks, and all the outdoor recreation Squamish is known for, this home offers an unmatched blend of luxury, space, and lifestyle. A rare opportunity in one of the area's most desirable neighbourhoods. (id:60626)
Royal LePage Black Tusk Realty
RE/MAX Masters Realty
801 1236 Bidwell Street
Vancouver, British Columbia
Welcome to Alexandra Park, a rare air conditioned West End offering with breathtaking English Bay views. This fully renovated 2 bed, 2 bath split-level home blends sophistication with comfort - featuring soaring 16ft ceilings, a sun-drenched ocean view terrace, and a sleek chef's kitchen with Caesarstone counters, premium appliances, wine fridge, and large island. Upstairs, a luxurious primary suite awaits with spa-like ensuite and huge walk-in closet. Includes 2 EV compatible parking stalls AND storage. Impeccably maintained in an unbeatable location - this is West End living at its finest. Don't miss this exceptional opportunity to own one of the West End's most beautiful homes! (id:60626)
Prompton Real Estate Services Inc.
222 66 Street
Delta, British Columbia
This isn´t just a home, it´s a portal to your dream life. With sun-drenched spaces, floor-to-ceiling accordion doors, and a navy kitchen that commands attention complete with High end appliances and walk in pantry, every detail is intentionally bold. Each bedroom has its own bathroom with gorgeous custom coloured vanity (because ease is everything), and the primary suite? That´s your sanctuary to daydream out the large picture window into the trees. Double garage, AC, laundry up, custom closet organizers, built in mud room cabinet and white oak floors complete the ease. Step outside and the vibe keeps going. Private yard, covered patio, and salty ocean air just steps away. Homes like this don´t show up every day. But maybe this one showed up just for you. (id:60626)
Sutton Group Seafair Realty

