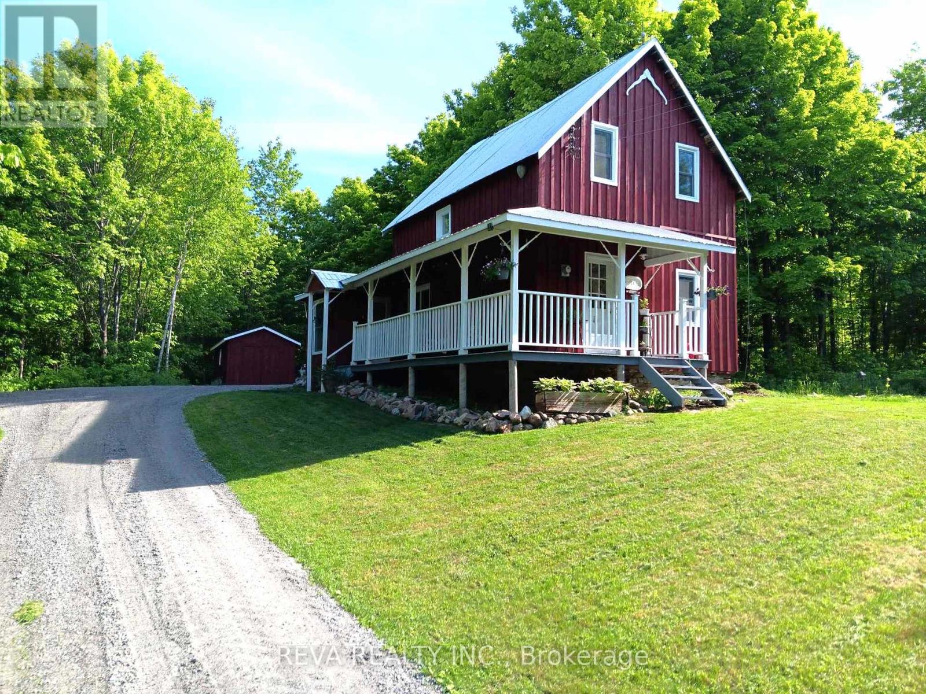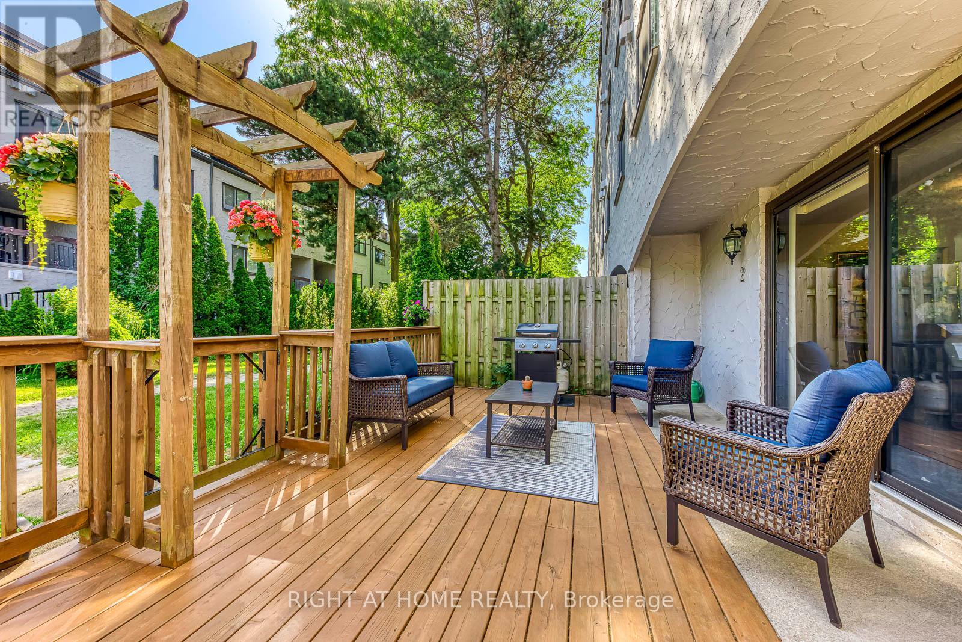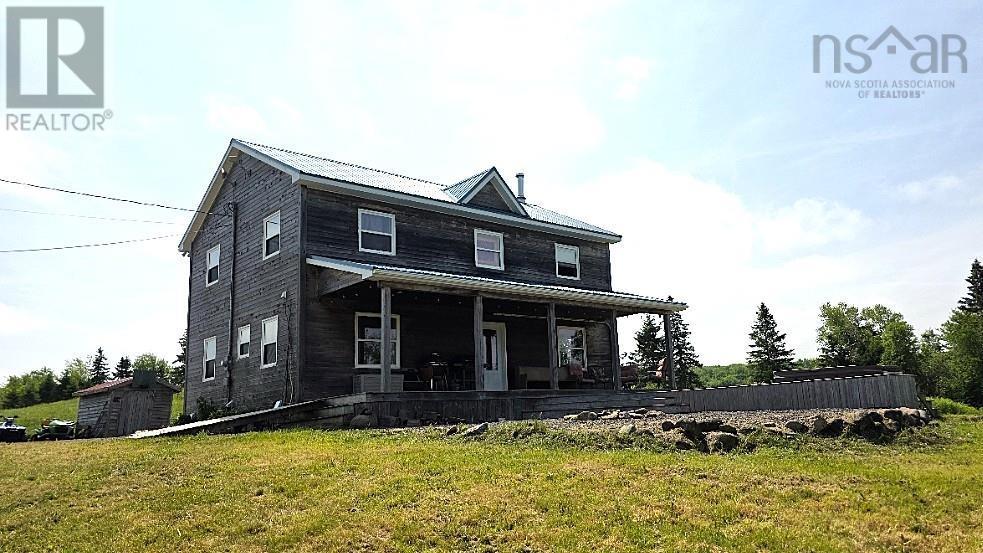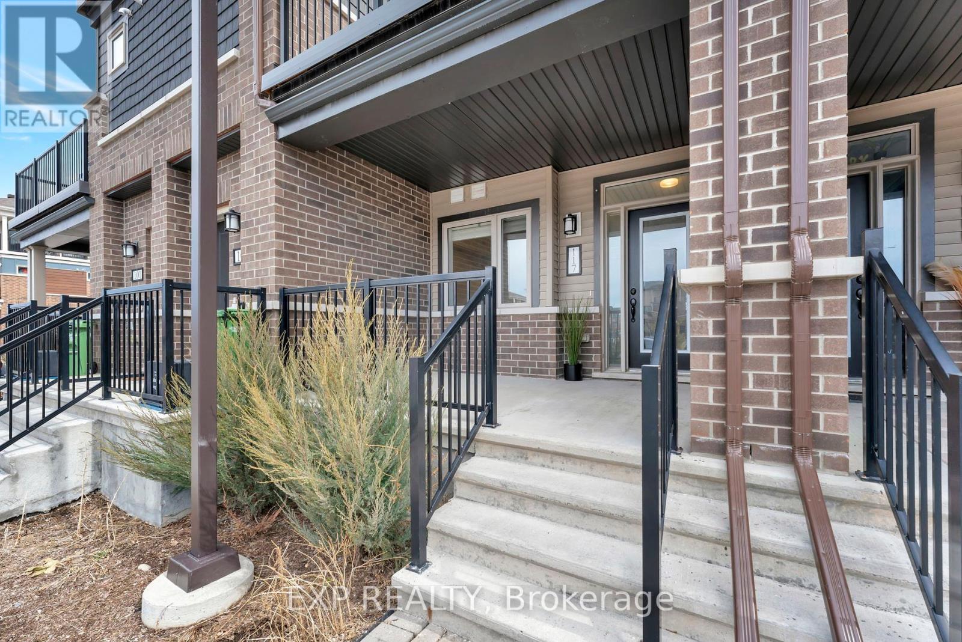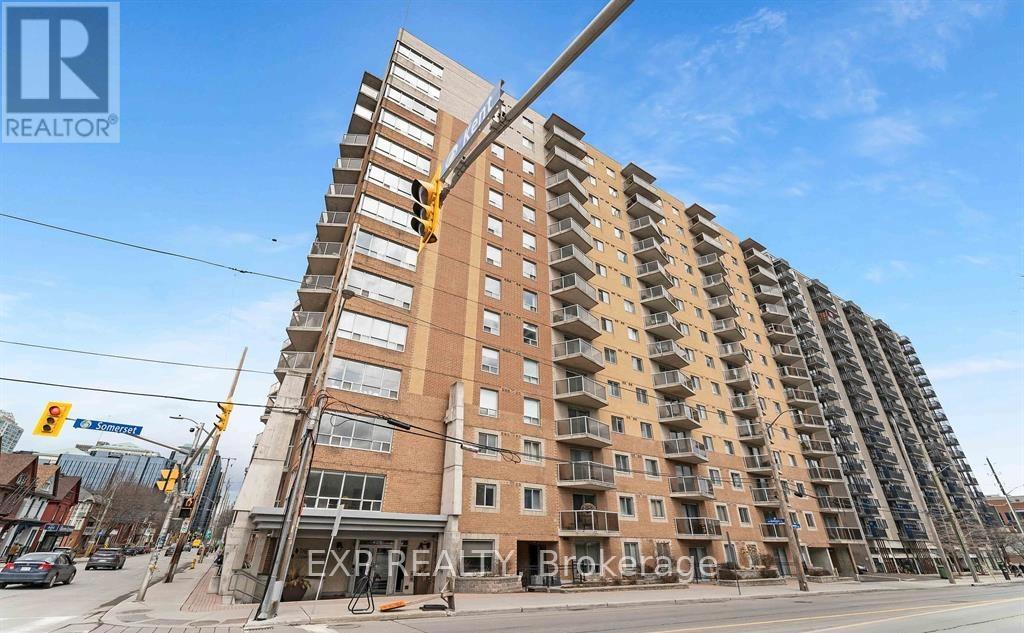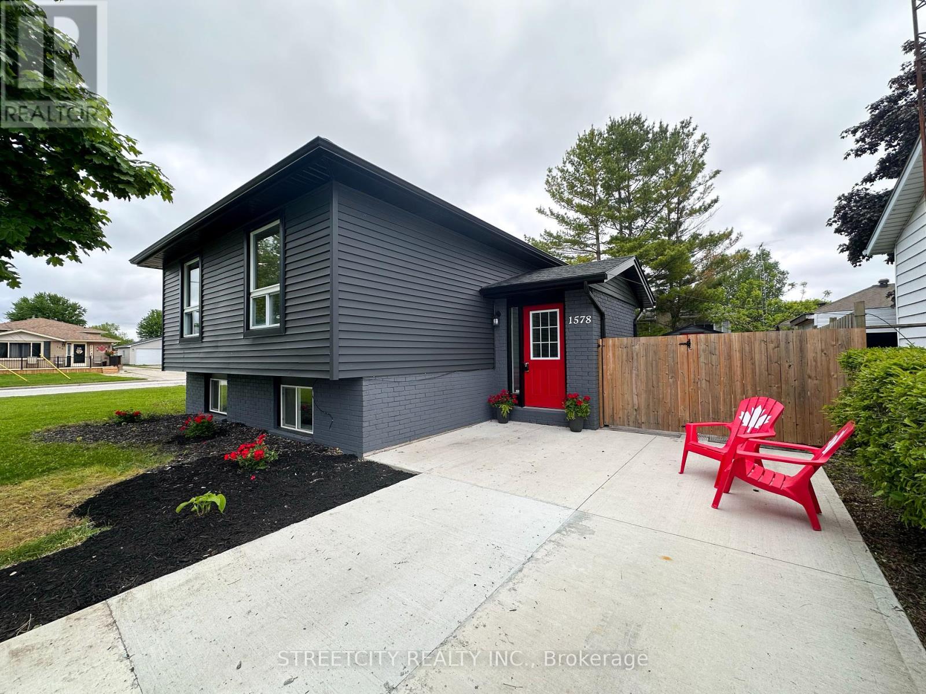1476 Hillsview Road
Hastings Highlands, Ontario
Five minutes from Maple leaf Ontario is a quaint 2 bedroom farmhouse built in 1917 on 6 wooded acres with ultimate privacy just waiting for a unique buyer, that longs for peace and quiet. This home is move in ready, freshly painted and most furnishings will stay. Outdoors you have a large yard, walking trails and a small creek on the property, also a workshop type shed, storage shed, wood storage and for the guests a bunkie with a great fire pit area set back from the house for privacy. This property is situated amongst other farms but at the end of the road with total privacy only 20 minutes from the town of Bancroft for hospital and shopping. You still have area access to ATV/Snowmobile trails and many lakes for any outdoor minded folks. Its time to check out this property today for what it has to offer! (id:60626)
Reva Realty Inc.
104 620 Seventh Avenue
New Westminster, British Columbia
"Charter House" a concrete building with a very well run strata in the heart of Uptown, steps to shopping, library, parks, recreational facilities and school. Building had plumbing done 2007, elevator done 2014, roof 2018. This 2 bedroom( 2nd bed is open to living room and can be walled off) has been partly updated with new kitchen cabinets and sink, new carpet, new vinyl flooring in bathrooms. Bright south east corner unit with a large eclosed patio.. Master has a walk through closet and a two piece en-suite. There is one parking spot and one locker. Maintenance Fee includes heat and hot water. Rentals ok and No pets. (id:60626)
Team 3000 Realty Ltd.
02 - 1008 Falgarwood Drive
Oakville, Ontario
Welcome to an exceptional living experience in Oakville's coveted Falgarwood community! This beautifully updated, two-storey condo offers a harmonious blend of modern comfort and natural serenity. Featuring three spacious bedrooms and an open-concept main living space, it's perfectly designed for both everyday living and lively gatherings. Imagine stepping from your main living area directly onto a massive, ground-floor terrace your private oasis for morning coffee, summer BBQs, and unwinding under the stars. Inside, you'll appreciate the fresh paint and numerous upgrades. The primary bedroom provides a tranquil retreat with its walk-in closet, complemented by an oversized laundry room and convenient storage under the stairs. Your condo fees cover unlimited high speed Internet, Cable TV, hot water tank, water, exterior building and property maintenance. Set within a solid concrete building, this quiet unit is part of a peaceful neighborhood known for its friendly residents, young families, and lush surroundings. Enjoy unbeatable convenience with Oakville Place, local amenities, public transit, and QEW access just minutes away. This isn't just a home; it's a lifestyle. Explore nearby Coronation or Shell Park, immerse yourself in the charm of Kerr Village or Downtown Oakville, or stroll along the scenic waterfront trails. With top-rated schools and a welcoming community, this condo truly delivers on comfort, quality, and an enriched way of life. (id:60626)
Right At Home Realty
263 New Brighton Walk Se
Calgary, Alberta
***OPEN HOUSE SUNDAY: July 20th, 2:30 pm - 4:30 pm *** Introducing this stunning 3-storey end-unit townhouse, built in 2015, offering an impressive 1,582.43 SqFt of stylish and functional living space. Thoughtfully designed for both luxury and comfort, this contemporary home features an attached double garage and a spacious layout with 3 bedrooms and 2.5 bathrooms.On the main level, you'll find the convenience of the oversized attached garage and a concrete driveway — providing parking for up to 4 vehicles and additional storage space. This level also includes a welcoming foyer, laundry area, and mechanical room.The second floor offers a bright and open-concept living space that seamlessly integrates the living room, dining area, and kitchen — perfect for entertaining or everyday living. Large windows flood the area with natural light, creating a warm and inviting ambiance. A thoughtfully designed coffee station adds a cozy and practical touch, making the space feel even more like home.The kitchen is a chef’s dream, featuring modern stainless steel appliances, quartz countertops, ample cabinet space, a functional breakfast island, and a garburator for added convenience. A convenient 2-piece powder room completes this level.Upstairs, the luxurious primary suite provides a peaceful retreat with a spacious bedroom, walk-in closet, and private 3-piece ensuite featuring high-end fixtures. Two additional bedrooms offer flexibility for family, guests, or home office use and are serviced by a modern 4-piece bathroom.This home is also equipped with a variety of smart features, such as humidity sensors in the bathrooms that automatically activate the exhaust fans, smart light switches, a smart door lock, video security cameras, and a smart thermostat to maintain comfort and efficiency year-round. You can even open the garage door using your smartphone — a true example of modern convenience.Located in the highly desirable community of New Brighton SE, this home is just steps from a school and only a short walk to the beautiful community lake. It also includes central air conditioning and luxury laminate flooring throughout.With its generous space, stylish finishes, advanced technology, and prime location, this home truly offers exceptional value. Stop paying rent and make this incredible property your own. (id:60626)
RE/MAX First
656 Ohio East Road
Antigonish, Nova Scotia
Visit REALTOR® website for additional information. Surrounded by forest and set on former pastureland, this custom-built timber frame home offers timeless craftsmanship and rare privacy. Post and beam construction, exposed wood beams, and solid wood doors create a warm, grounded aesthetic. A woodstove anchors the main living space, supported by a heat pump, propane furnace, and baseboard heating. The main level includes a spacious mudroom with laundry and half bath, while upstairs features a full bath and a primary suite with walk-in closet and ensuite. Ideal for a hobby farm, the open land is ready to fence. A peaceful, lasting retreat in nature. (id:60626)
Pg Direct Realty Ltd.
2708 - 1410 Dupont Street
Toronto, Ontario
VIEWS FOR DAYS!!! Attention first time home buyers! You will love this condo with a West facing balcony with PANORAMIC views that overlook downtown Toronto and the lake on the TOP FLOOR! This move in ready, 6 year-old condo is in mint condition and has a locker included! Building includes water, gas & AC in condo maintenance fees (Hydro is only $45 a month approx). Many amenities in the building also including party room, court yard/garden/terrace, exercise room, concierge, visitor parking and media room. This is a GEM! (id:60626)
Pc275 Realty Inc.
117 Pilot Private
Ottawa, Ontario
Discover the perfect blend of comfort and smart design in this inviting 3 bedroom condo bungalow-townhome in the sought after Trailwest community in Kanata, complete with over 1700 sqft of total finished living space, including a fully finished lower level, and TWO parking spots. The main floor offers a bright open concept layout featuring a spacious living and dining area, a modern kitchen with an island and breakfast bar, and a sunny den with access to a private porch, perfect for morning coffee or evening relaxation. The primary bedroom offers plenty of closet space and Jack and Jill access to the full bath, while the second bedroom is great for guests or a home office. Downstairs, the fully finished lower level adds incredible versatility with a third bedroom, full bathroom, large rec room, and a convenient wet bar, making it perfect for entertaining or hosting family gatherings. This home is also an excellent opportunity for investors looking for a property with strong rental potential. Located just steps from transit, parks, and everyday amenities, this move in ready home offers low maintenance living with room to grow, host, and adapt to your lifestyle. With low condo fees and visitor parking also available, this home truly offers great value! A/C installed 2023. (id:60626)
Exp Realty
1106 - 429 Somerset Street W
Ottawa, Ontario
Welcome to The Strand by Claridge! Ideally located at the corner of Kent and Somerset, in the vibrant heart of Centretown, this bright and spacious 2-bedroom, 2-bathroom condo offers the perfect blend of comfort, style, and convenience. Step inside to discover an open-concept layout ideal for modern living. The updated kitchen features sleek quartz countertops and flows effortlessly into a sun-drenched living room, where expansive patio doors bring in abundant of natural light.The generous primary bedroom includes its own private ensuite, while the second bedroom offers versatility perfect for guests, a home office, or extra living space. Additional highlights include underground parking, a storage locker, and access to great building amenities such as an indoor party room and outdoor common area deal for summer BBQs. Nestled in a safe and secure building, The Strand puts you just steps away from everything grocery stores, parks, restaurants, bars, transit, and quick access to the 417. Experience the best of Centretown living and book your private tour today! New flooring 5mm light oak luxury vinyl planks (2024) (id:60626)
Exp Realty
509 - 5 Michael Power Place
Toronto, Ontario
Welcome To The Sought After Palais at Port Royal Place! This Beautiful Unit is perfect for you! Bright Unit Boasts Functional/Spacious Open Concept Layout With High Ceilings. Lots of sunlight with walkout balcony. So many updates to mention Including bathroom & kitchen, appliances, pot lights, flooring. Freshly painted, and so much more. Well-Serviced By Public Transit. Easy Access To major highways. Surrounded by shopping, trendy restaurants. Incredible Walk-ability To Many Services And Amenities. Surrounded By Schools And An Abundance Of Parks/Ravines/Trails and so much more. (id:60626)
Keller Williams Referred Urban Realty
541 Crystal Drive
Peterborough South, Ontario
Welcome to 541 Crystal Drive - A Hidden Gem in Peterborough's Southeast End! This charming semi-detached raised bungalow is the perfect place to call home, whether you're just starting out or looking to downsize in comfort. Bright, warm, and beautifully maintained. This home offers three bedrooms, two bathrooms, and a fully finished lower level with plenty of space to relax or entertain. The main floor features a sunlit open-concept living and dining area, a cozy eat-in oak kitchen with walkout to a private deck, and a generous primary bedroom. Downstairs, the finished basement includes a large, inviting family room, two additional bedrooms, and a handy 2-piece bath/laundry combo- with the potential to add a shower for even more functionality. Step outside to a beautifully landscaped and fully fenced backyard oasis - complete with a stately entry gate, mature tree, and deck for summer lounging or weekend BBQs. Located close to parks, schools, shopping, and just minutes from Hwy 115, this home is a rare find in a quiet, family-friendly neighbourhood. Don't miss your chance to make this lovely home yours- come see it today! This one won't last long! (id:60626)
Century 21 United Realty Inc.
411 - 30 Blue Springs Drive
Waterloo, Ontario
Discover the perfect blend of tranquility & convenience in this sought-after building, ideally located near Uptown Waterloo. Near an abundance of restaurants, shops, and amenities including Conestoga Mall & 3 grocery stores that are within a few minutes walk. West-facing view to enjoy stunning sunsets & warm, natural sunlight throughout the day. Nestled around kilometers of trails, ponds & streams. Close to the expressway, Conestoga College & both U of W & Wilfrid Laurier Universities. Conveniently located near the LRT station & a bus stop at King & Blue Springs Dr make commuting a breeze. Near the charming town of St. Jacob's & its famous Farmer's Market & Waterloo Park, perfect for outdoor activities & relaxation. This spacious condo boasts floor-to-ceiling window in the living room, providing beautiful views of the surrounding area. Enjoy new flooring throughout, an efficient galley kitchen, new stove, ample counter space & storage, a separate dining area, 2 generously sized bedrooms, & 2 full baths. Also includes in-suite laundry, allowing for ultimate convenience. Includes your own storage locker & 1 underground parking, with the option to rent an additional parking spot if needed. Take advantage of a wide range of building amenities, including controlled entry, newly updated balconies, a touch screen directory, elevators, a library, rooftop lounge with sun deck & gas BBQ for residents, a lower level party room to rent for a small fee, both equipped with kitchens & restrooms. The back pond has a pergola & coal BBQ for gatherings. One guest suite for overnight visitors for a fee, and plenty of visitor parking spots, 2 bike storage areas add even more convenience. Make this spacious condo your own with plenty of room to add your personal touches. The possibilities are endless! All measurements as per iGuide. (id:60626)
RE/MAX West Realty Inc.
1578 Councillors Street
St. Clair, Ontario
This beautifully updated raised ranch offers 2+2 bedrooms and 2.5 bathrooms in the quiet riverside community of Courtright, just steps from parks, shopping, and the scenic St. Clair River. With new (2025) vinyl flooring and fresh neutral paint throughout, the open-concept main floor features a gorgeous kitchen by Sarnia Cabinets, complete with a large island and quartz countertops. The primary bedroom includes its own 3-piece ensuite and a walk-in closet, ideal for busy parents. Extensively renovated inside and out, you'll enjoy peace of mind with updated plumbing, upgraded electrical, R60 attic insulation, and central air (2022). The exterior updates incl vinyl windows, siding, soffits, and a concrete driveway with stamped walkway and patio. Plus, the fully fenced yard and gas BBQ hookup make outdoor living a breeze! This move-in ready home is perfect for growing families who want style, space, and reliability, all in a welcoming small-town setting. (id:60626)
Streetcity Realty Inc.

