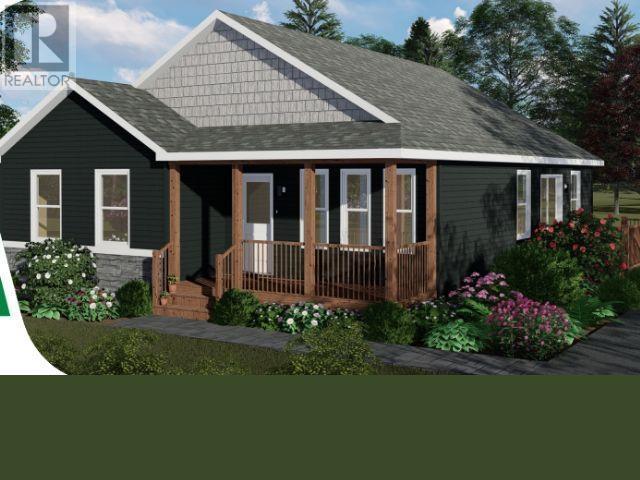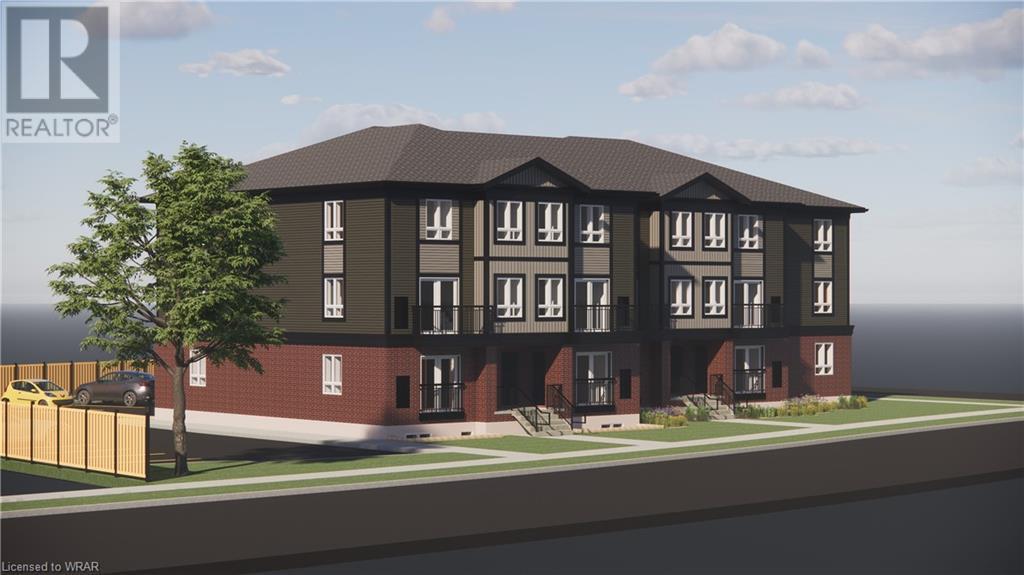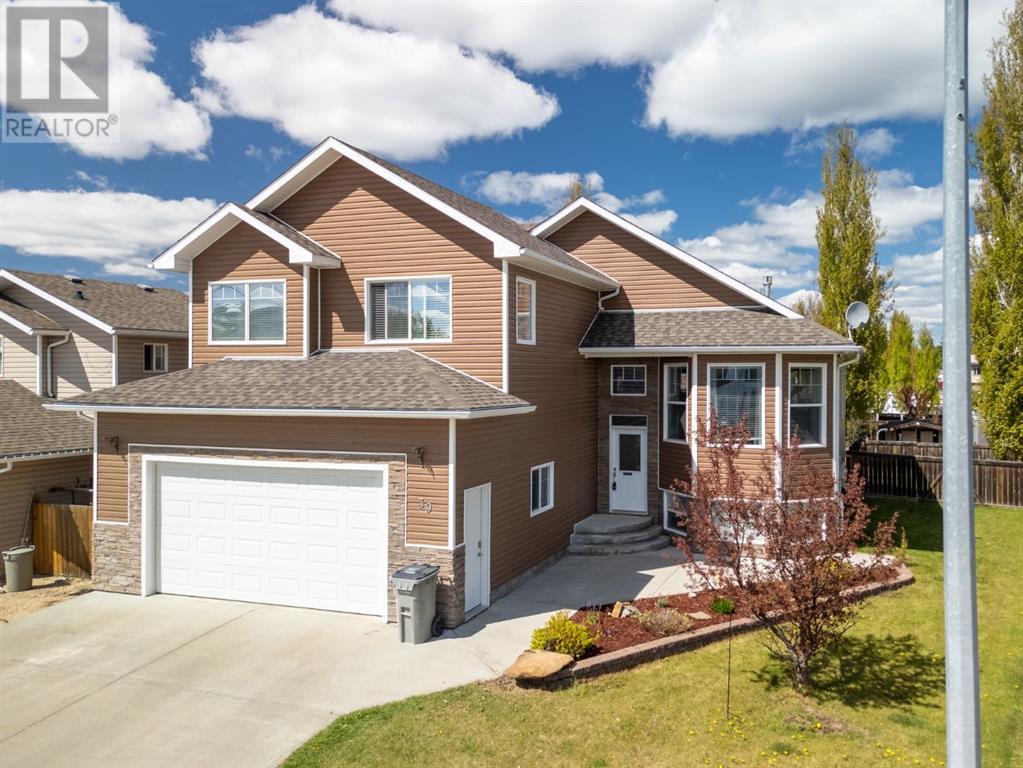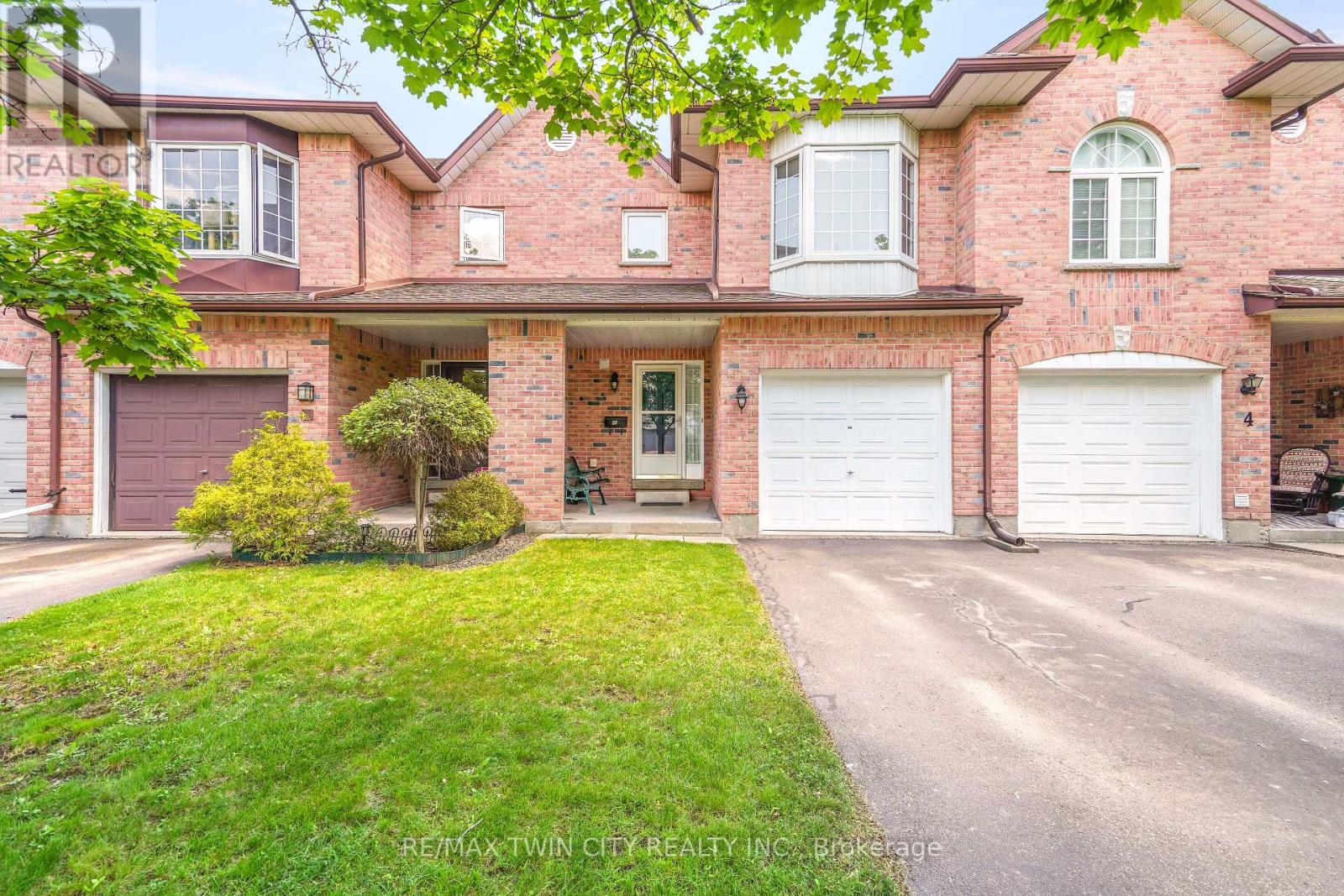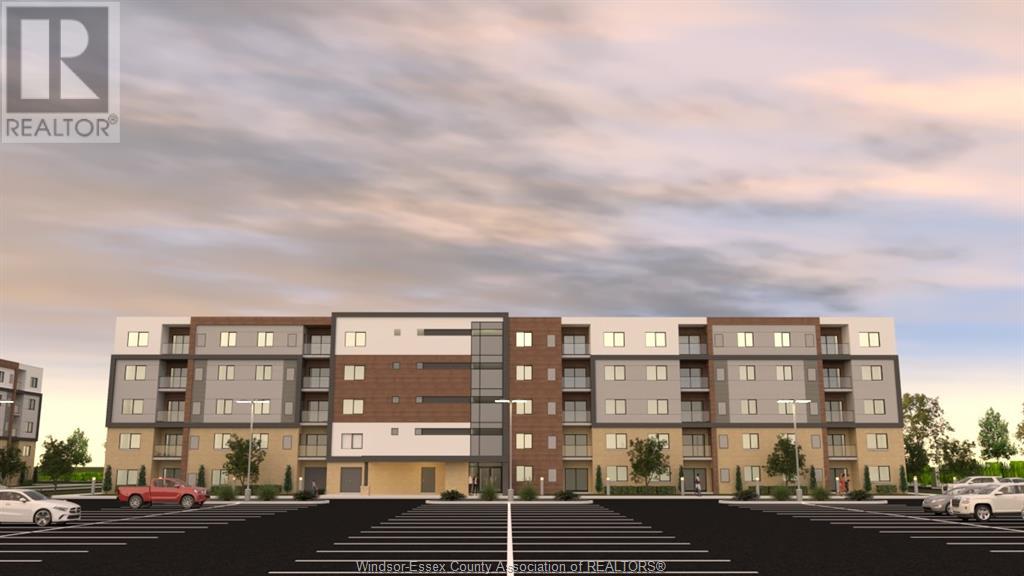6133 Prospect Street
Niagara Falls, Ontario
Welcome to 6133 Prospect Street a charming, income-generating duplex set on a generous 40' x 141' lot in the vibrant downtown core. Full of character and original details like wood trim, pocket doors, and a grand foyer, this versatile property is perfect for investors, multi-generational families, or homeowners looking to offset their mortgage with rental income. The main floor unit features 1 bedroom, 1 bathroom, open-concept living, in-unit laundry, and a walkout to a massive backyard oasis. Upstairs, the bright and airy second unit also offers 1 bedroom and 1 bathroom, with its own laundry room and access to an unfinished atticideal for storage or potentially converting into a second bedroom. Both units can easily be converted back to the original 2 bedroom layout. Extras include an enclosed front porch, detached garage (perfect as a workshop or studio), and numerous updates: electrical, furnace, A/C, windows, and roof.Live in one unit and rent out the other, co-purchase with family or a friend, or build your investment portfoliothis property adapts to your goals. A rare find with charm, flexibility, and location! (id:60626)
Forest Hill Real Estate Inc.
Lot 5 Wine Harbour Village Road
Wine Harbour, Nova Scotia
Imagine spending the summer months relaxing in your hammock overlooking the calming ocean sipping your coffee. This could be you after building your coastal getaway in Wine Harbour. This 6.18 acre lot is ready for development. The Nook, a turn-key brand new 3 bedroom 2 bathroom home sits perfectly on this lot. Need a garage? more space? No problem. This lot has several turn-key new build home options all for one mortgage payment. This price includes the land, lot development, drilled well, septic system, driveway, deck, heat pump, all electrical & plumbing, and more. Accessed from the public road, all 243 ft of oceanfrontage is ready to be enjoyed with your new cottage, home or park an RV. The area is quickly being recognized for its amazing views, friendly locals, and potential whale sanctuary project. Who knows, you may even just spot a fin or whale tail in the future in the bay nearby. For more potential homes, details and access instructions, reach out to a REALTOR® today. (id:60626)
Exit Real Estate Professionals
42 Hazelglen Drive Unit# 9
Kitchener, Ontario
Introducing Hazel Hills Condos, a new and vibrant stacked townhome community to be proudly built by A & F Greenfield Homes Ltd. There will be 20 two-bedroom units available in this exclusive collection, ranging from 965 to 1,118 sq. ft. The finish selections will blow you away, including 9 ft. ceilings on both levels; designer kitchen cabinetry with quartz counters; a stainless steel appliance package valued at over $6,000; carpet-free main level; and ERV and air conditioning for proper ventilation. Centrally located in the Victoria Hills neighbourhood of Kitchener, parks, trails, shopping, and public transit are all steps away. One parking space is included in the purchase price. Offering a convenient deposit structure of 10%, payable over a 90-day period. All that it takes is $1,000 to reserve your unit today! Occupancy expected Fall 2025. Contact Listing Agent for more information. (id:60626)
Century 21 Heritage House Ltd.
39 Cedar Heights
Whitecourt, Alberta
Spacious & Upgraded 5-Bedroom Family Home on a Large Lot!This custom-built 5-bedroom, 4-bathroom home offers over 2,800 sq.ft. of quality living space on a generous 9,562 sq.ft. lot. With back alley access, fenced RV parking, and a shed for extra storage, the property is fully landscaped and features a beautiful two-tier deck—perfect for outdoor entertaining.Designed with family living in mind, this home features an open-concept layout, high vaulted ceilings, and a cozy natural gas fireplace. The modern kitchen boasts a large island, under and over-cabinet lighting, reverse osmosis, instant hot water tap in the kitchen, hot water on demand, and a natural gas hookup for your BBQ.Upstairs you'll find spacious bedrooms, including a primary suite roughed in for its own laundry. But what really sets this home apart is the basement: ideal for families with teens, it offers two large bedrooms—each with its own ensuite and walk-in closet. This unique setup provides privacy and comfort, a rare and valuable feature not often seen.Additional upgrades include in-floor heating and central air conditioning for year-round comfort.Located in a great neighborhood close to the hospital, schools, and rec center, this home is the total package for growing families looking for space, function, and style. (id:60626)
RE/MAX Advantage (Whitecourt)
A - 4 Courtland Drive
Brantford, Ontario
A Beautiful Freehold Townhome! Pride of ownership shines in this immaculate 3 bedroom, 2 bathroom freehold townhome with a garage sitting on a quiet street in the highly sought-after Brier Park neighbourhood featuring a covered front porch, an inviting entrance for greeting your guests, a bright kitchen with modern tile backsplash and tile flooring, plenty of counter space, a stainless steel fridge and stainless steel stove, and an opening that looks out to the dining area, a convenient 2pc. bathroom on the main level, and a spacious living room with laminate flooring and patio doors leading out to the stone patio in the private and fully fenced backyard space. Upstairs you'll find 3 bedrooms with laminate flooring, including a large master bedroom that enjoys a walk-in closet and an ensuite privilege to the pristine 4pc. bathroom. The full unspoiled basement offers lots of possibilities. Updates include a new furnace in 2023, new central air in 2023, new glass panels in the upstairs bedroom windows(except the master bedroom) and in the upstairs bathroom in 2024, a new large living room window in 2024, new Timberline roof shingles in 2013, new laminate flooring on the main level and upstairs in 2017, new carpeting on the stairs in 2017, water softener, and more. A lovely move-in ready home in a prime North End neighbourhood that's close to parks, schools, shopping, restaurants, and highway access. Book a private viewing! (id:60626)
RE/MAX Twin City Realty Inc.
4 Courtland Drive Unit# A
Brantford, Ontario
A Beautiful Freehold Townhome! Pride of ownership shines in this immaculate 3 bedroom, 2 bathroom freehold townhome with a garage sitting on a quiet street in the highly sought-after Brier Park neighbourhood featuring a covered front porch, an inviting entrance for greeting your guests, a bright kitchen with modern tile backsplash and tile flooring, plenty of counter space, a stainless steel fridge and stainless steel stove, and an opening that looks out to the dining area, a convenient 2pc. bathroom on the main level, and a spacious living room with laminate flooring and patio doors leading out to the stone patio in the private and fully fenced backyard space. Upstairs you'll find 3 bedrooms with laminate flooring, including a large master bedroom that enjoys a walk-in closet and an ensuite privilege to the pristine 4pc. bathroom. The full unspoiled basement offers lots of possibilities. Updates include a new furnace in 2023, new central air in 2023, new glass panels in the upstairs bedroom windows(except the master bedroom) and in the upstairs bathroom in 2024, a new large living room window in 2024, new Timberline roof shingles in 2013, new laminate flooring on the main level and upstairs in 2017, new carpeting on the stairs in 2017, water softener, and more. A lovely move-in ready home in a prime North End neighbourhood that's close to parks, schools, shopping, restaurants, and highway access. Call your REALTOR® today to book a private viewing! (id:60626)
RE/MAX Twin City Realty Inc
14 Graham Avenue S
Hamilton, Ontario
Welcome to this newly renovated Brick Bungalow which offers 3 + 1 Bedrooms, 1 + 1 Bathrooms, 1,012 sq. ft. on main floor with In-law Suite & separate entrance. Great opportunity for first time Home Buyers or Investors. Updated features 2024 - New roof, electrical panel & newer wiring, carpet in primary bedroom only,2 X kitchen with appliances on both floors, 2 complete bathrooms, lighting, flooring, painting, trim, laundry room, utility room & storage, and much more! Street Parking is available. Located in East Hamiltons Delta Neighbourhood close to schools, shopping centre, transit, parks, trendy Ottawa St venues, and minutes to highway. Vacant Possession Available! (id:60626)
RE/MAX Real Estate Centre Inc.
440 Foritana Road Se
Calgary, Alberta
Welcome to this stunning, fully renovated bungalow nestled in the heart of Forest Heights, a well-established and family-oriented community known for its mature trees, welcoming atmosphere, and unbeatable convenience. This impressive home sits on a massive lot and offers a rare combination of modern upgrades, income potential, and comfortable living space for a growing family. Boasting excellent curb appeal and a single attached garage with an extended driveway, the property is located just minutes from a wide range of amenities including schools, parks, playgrounds, shopping centers, public transportation, and major roadways—making it ideal for busy families, commuters, or investors. As you step inside, you'll immediately notice the fresh, contemporary finishes and the bright, open layout that creates a warm and inviting atmosphere throughout the main floor. The spacious living room is flooded with natural light through large windows, providing the perfect place to relax or entertain. Adjacent to the living space is a generous dining area that flows effortlessly into the fully updated kitchen, which features brand new cabinetry, sleek countertops, stainless steel appliances, and ample storage and prep space—perfect for home chefs and families who love to cook together. The main level also includes three sizable bedrooms, each with large closets and plenty of natural light, along with a beautifully renovated 4-piece bathroom showcasing modern fixtures and a clean, timeless design. Downstairs, the fully developed basement offers even more living space and incredible flexibility with its own separate entrance, making it ideal for a future illegal suite, multi-generational living, or a private space for guests or teenagers. The lower level includes a massive family room that can be customized as a home theatre, games room, or shared living area, along with two spacious bedrooms that offer comfort and privacy. There is plenty of room to add a full kitchen, creating a co mpletely self-contained unit with excellent rental potential. Recent upgrades include new flooring throughout, fresh paint, modern lighting, updated windows, and improved mechanical systems, offering peace of mind and long-term value. Outside, the expansive backyard is a true highlight of the property, offering endless possibilities for entertaining, gardening, children’s play, or even the addition of a detached garage or workshop. Whether you’re looking for a stylish, move-in-ready family home or a smart investment opportunity with future income potential, this property truly has it all. Combining modern living, a flexible layout, and a prime location close to everything you need, this beautifully updated bungalow in Forest Heights is a rare find. Don’t miss your chance to own this exceptional property—book your private showing today and explore all that it has to offer! (id:60626)
Real Broker
701 - 155 Yorkville Avenue
Toronto, Ontario
Located In The Heart Of Yorkville This Luxurious 1 Bedroom Plus Den Unit Gives You Access To The Incredible Amenities Available At This Prestigious Location (High-End Shops, Restaurants, Museums Etc...). Unit Includes Modern Finishes, Hardwood Floors, Built In Fridge, Microwave, Glass Cooktop, Washer/Dryer. Steps To The Subway, Hazelton Lanes And Yorkville Access. **EXTRAS** S/S Fridge, S/S Microwave, Cooktop And Washer/Dryer Combo. The Locker Is Located On The Same Floor. (id:60626)
Sutton Group-Admiral Realty Inc.
2600 Sandwich West Parkway Unit# 201
Lasalle, Ontario
Location Location Location! Welcome to the Crossings at Heritage in the beautiful Town of Lasalle. Condo living at its finest, this modern 54 suite concrete and steel building consists of 2 bedroom suites. Conveniently located close to the Ambassador Bridge, 401, University of Windsor, St.Clair College, walking trails and much more. This 2 bedroom 2 bathroom condo is furnished with pre-engineered hardwood in the living, dining, bedrooms and kitchen areas, custom cabinetry, granite counter tops, porcelain tile in the laundry, bathrooms, carpeted bedrooms. Stainless steel appliance package with stackable washer and dryer. Each suite comes with a storage locker ( located on the floor) & parking space. Call today for more information. (id:60626)
Pinnacle Plus Realty Ltd.
933 North St
Sault Ste. Marie, Ontario
Solid, spacious and move in ready! This 4 bedroom sidesplit has a great layout, lots of updates and sits in a fantastic central location in the Fort Creek area. Close to schools, parks, hub trail, tennis, shopping, and all of your amenities! Great curb appeal, mature trees, double asphalt driveway, attached garage and an incredible private yard that is fully fenced in with pool, covered composite deck area, 2 sheds, fully landscaped and much more! Inside boasts a large foyer, nicely updated kitchen, formal dining area, lots of hardwood floors, large living room, primary bedroom with ensuite bath, finished basement level and a main floor office, bedroom or sitting room with patio doors to the side yard! Basement features a in-law suite set up with full kitchen , second living space and an office room. 1 full and 2 half bathrooms, 3 ductless heat/A/C units, gas fireplace, newer hot water tank, lots or storage and very spacious rooms throughout! Don’t miss out! Call today for a viewing. (id:60626)
Exit Realty True North
303 - 6500 Montevideo Road
Mississauga, Ontario
Welcome to unit 303 at the Parkview, this beautifully updated 2-bedroom, 2-bathroom condo nestled in a serene, park-like setting in the heart of Meadowvale, just steps from the scenic trails and tranquil waters of Lake Aquitaine. This expansive 1100 sq ft unit boasts an open-concept layout with lots of upgrades, perfect for both comfortable living and effortless entertaining.Recent upgrades include: Laminate flooring throughout, All-new light fixtures for a fresh, modern feel, Updated plugs and switches, A fully renovated kitchen, 2 New AC/Heat Fan units, Freshly painted in neutral tones for a clean, move-in-ready appealA true rarity, this condo also includes 3 underground parking spaces, with the ability to accommodate up to 5 vehicles an unbeatable feature for multi-car households.Features of the Parkview include a new gym, library space, party room, sauna, bike storage, stylish renovated hallways, lobby and elevators, plenty of visitors parking, as well an outdoor Gazebo and BBQ area. Included in your condo fees are Heat, AC, Hydro, TV, Internet for a worry-free budget.Enjoy the best of urban living surrounded by nature, with easy access to parks, GO transit, shopping, and all the amenities that make Meadowvale one of Mississaugas most desirable communities. (id:60626)
Ipro Realty Ltd.


