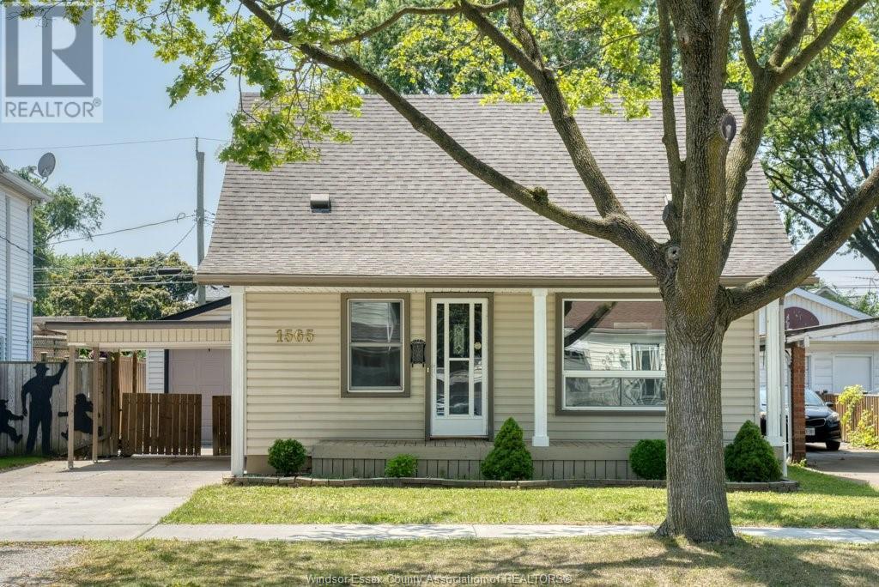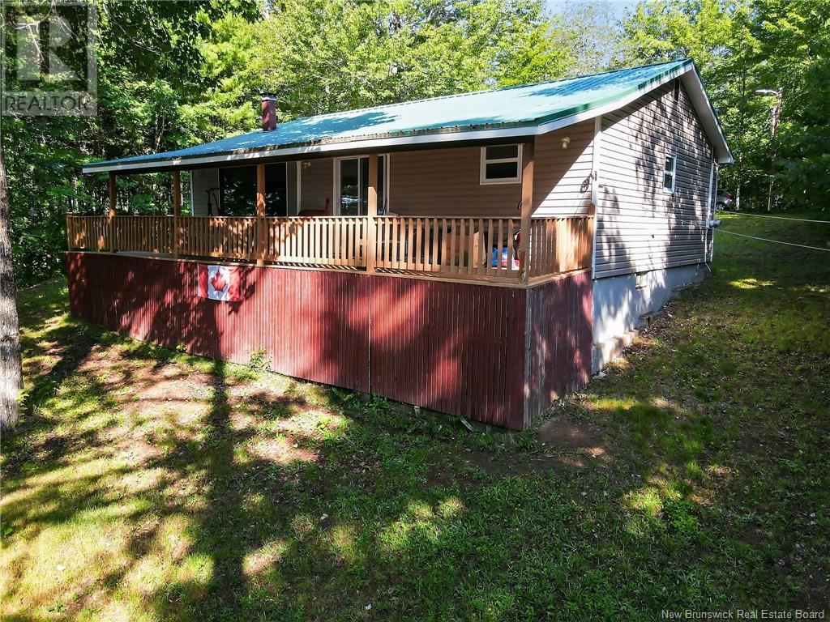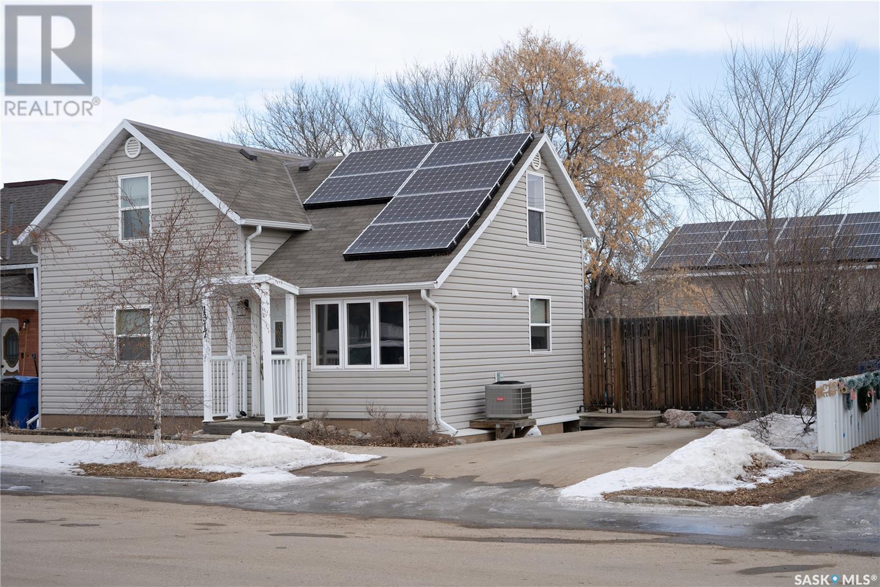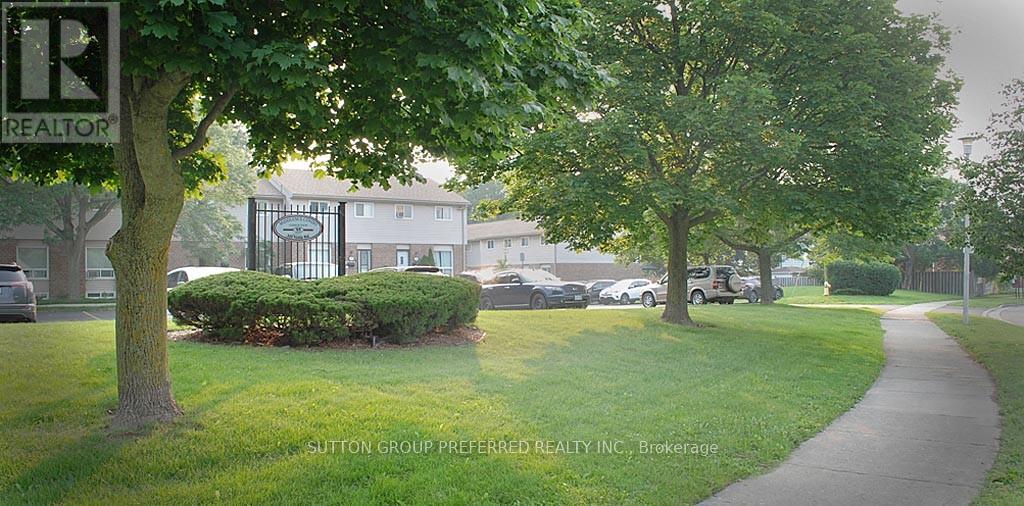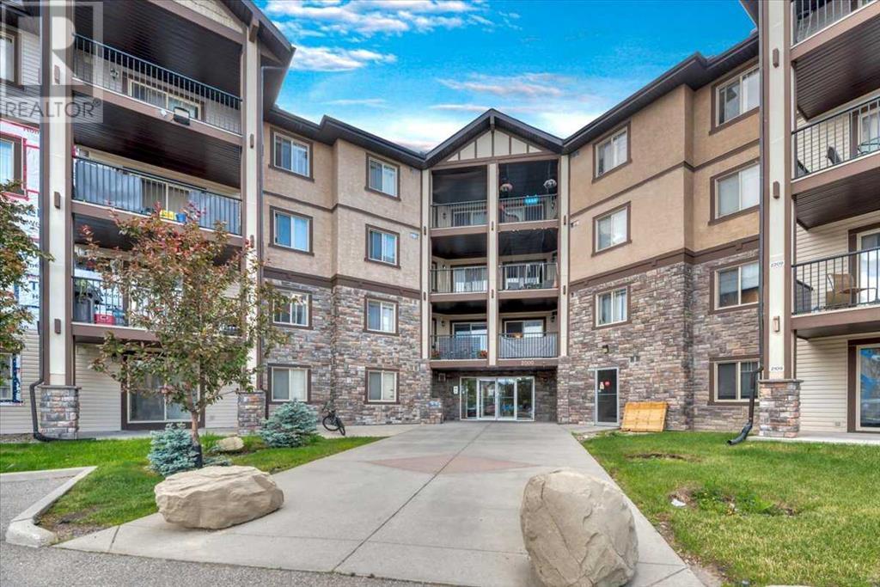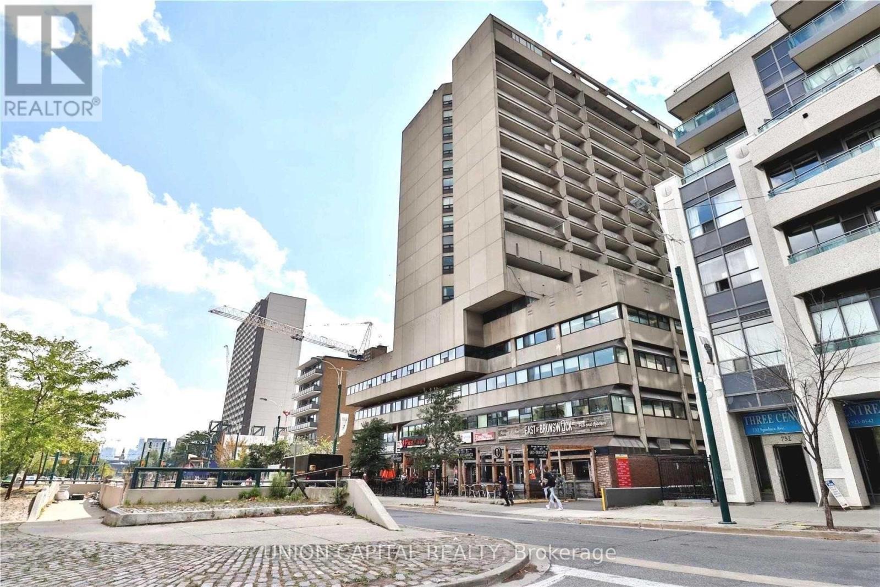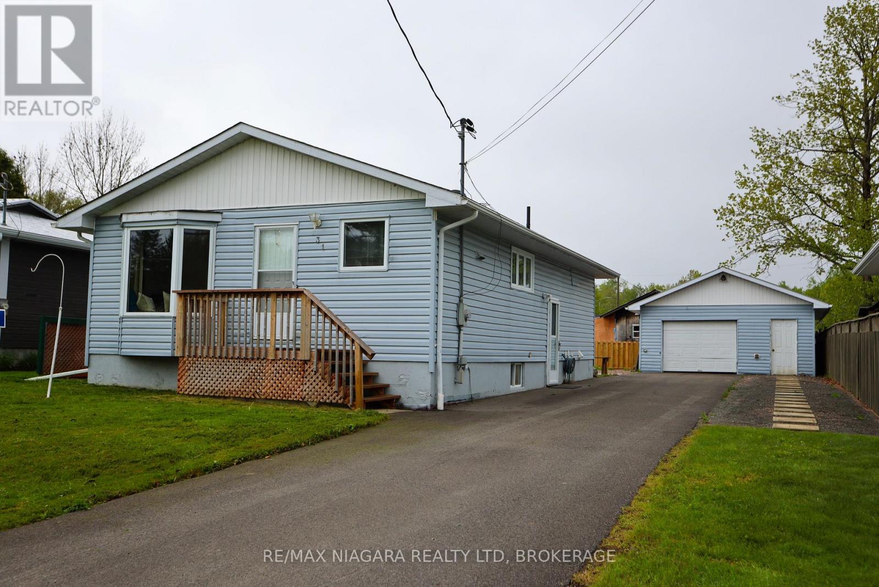1565 Aubin
Windsor, Ontario
Charming 1.5-storey home in a family-friendly neighbourhood! This well-maintained property features a spacious covered front porch, large living room, updated kitchen, and main-floor primary bedroom. Also on the main floor: a 4-piece bath, laundry/utility room, and extra storage. Upstairs offers two more generous bedrooms. Enjoy the rare bonus of a gas heated 1.5-car detached garage that’s extra deep, plus a finished driveway that fits approx 4 cars and carport for ample parking. Roof is approx 8 yrs old, furnace approx 10 yrs old, AC approx 7 yrs old. Located close to excellent schools, parks, shopping, and all amenities, this home offers both comfort and convenience. Perfect for growing families, first-time buyers, or anyone looking for extra garage space! You don't want to miss this one! (id:60626)
Deerbrook Realty Inc.
19 J Morris Road
Bass River, New Brunswick
Welcome to 19 J Morris Road in Bass Riveran inviting, fully winterized 3-bedroom, 1-bathroom cottage offering peaceful single-level living on just over half an acre of riverfront property. Boasting 100 feet of river frontage, this charming retreat is surrounded by mature trees for ultimate privacy. It features a durable metal roof (5 years old) and a beautiful wraparound balcony where you can relax and enjoy the sights and sounds of the river. The homes siding and windows are approximately 10 years old, and the mini split heating/cooling system is roughly 2 years old, providing efficient climate control year-round. Additionally, the property includes a newer septic bed installed about 10 years ago. Whether you're looking for a year-round home, a quiet summer escape, or a potential Airbnb, this cottage checks all the boxes. With stunning water frontage and a serene setting, it's the perfect blend of comfort and naturejust a short drive from local amenities. Dont miss this opportunity to own a little piece of paradise on the Bass River. (id:60626)
Exit Realty Associates
74 Katherine Avenue
Moncton, New Brunswick
Welcome to this inviting bungalow, perfectly situated in a prime, central location that puts the very best of the city right at your doorstep. This charming residence offers the rare combination of tranquility and urban convenience, making it an ideal choice for families or professionals. The main floor consists of a well-appointed kitchen to dining area, large living room with hardwood floors, down the hall, the main bath, and 3 good-sized bedrooms. The lower level offers extra living space such as a family room, kitchenette, 4-piece bath, non-conforming bedroom, storage room/non-conforming bedroom, utility room, and laundry room. The exterior boasts a large-tiered deck with a gazebo, a spacious backyard, a paved driveway, and a baby barn. Properties like this are rarely available and tend to sell quickly. Contact a salesperson today to book a private showing and experience for yourself the comfort, convenience, and charm this home has to offer. (id:60626)
Exit Realty Associates
117 Metanczuk Road
Aberdeen Rm No. 373, Saskatchewan
Great acreage opportunity located in Mission Ridge II. A short drive, NE of Saskatoon, off of highway #41. This acreage features an existing 1,500 sq ft main level plus 1,500 sq ft lower level, well constructed building (Rempel Engineering structural design) that could serve as your principal residence on the main level with a garage/workshop on the lower level or become your complete home on 2 levels with a walkout basement. If you would prefer the existing building to remain a 2 level workshop, you could build your dream home on the balance of this acreage. This building has an unfinished interior open for your design. The lower level walls are poured concrete and the main floor is hollow core concrete with a concrete floor on top with 2"x 6" framed main floor walls. Main floor wall height is 10 feet and the lower level floor to under the steel beam is 9'6" or 10'10" floor to ceiling height. There is a 200 Amp main breaker in the electrical box in the building. Treated water line curb stop at the property. Natural Gas at the property line. There is a 2,000 gallon concrete holding tank beside the building. There is natural bush and trees on the north west side of the acreage. The lot is situated on high ground and has a natural slope for drainage. This is not a finished home in its current state. The seller has plans of how the finished property could be developed and finished. Convenient location to the City's north end via grid road (Twp Rd 374/RR 3050) to McOrmond Dr and the Chief Mistawasis Bridge. It is a great start and opportunity to develop a very desirable acreage property in a mature development. (id:60626)
Boyes Group Realty Inc.
1317 Third Street
Estevan, Saskatchewan
INCOME SUITE, SOLAR PANELS, AND RENOVATED IN 2012 TO “LIKE NEW CONDITION”! Welcome to 1317 3rd Street! This beautifully renovated home has been thoughtfully updated from top to bottom with meticulous craftsmanship, and fantastic use of space. The entire property has 3 bedrooms and 4 bathrooms. Some features in the main house include quartz countertops in kitchen, stainless steel appliances, island with storage, electric fireplace, custom blinds, and a serene spa-like bathroom with unique details, including tile, stonework, and cultured marble countertop. Also worth noting is the R-22 insulation on above ground floors, and R-18 spray foam insulation in basement, 200 amp electrical panel, on demand hot water heater, and central air conditioning. The detached 24’ x 23’ garage with second level income suite was built in 2013. The garage has R-22 insulation, 2 x 6 walls, is heated and has a 2 piece bathroom. Built above it is the fantastic INCOME POTENTIAL 1 bedroom open concept suite with a kitchen, living room, bedroom, full bathroom, and laundry. This suite has new air conditioning (2024), R-22 insulation in walls, and R-55 in ceiling. Solar panels on the house and garage are a great power saving feature. There is a concrete front driveway AND each side of the garage offers a concrete parking space. The yard has very little maintenance in the front, a spacious 29’ x 21’ deck with natural gas bbq hookup, nice garden shed, and low maintenance landscaping in the back. Don't miss the opportunity to own this exceptional home—schedule your showing today! NOTE: pictures are representative of the property, but were taken when owners were still living in the house. (id:60626)
RE/MAX Blue Chip Realty - Estevan
6 - 311 Vesta Road
London East, Ontario
Great for the 1st time buyers, investors and growing family. Very well taken care of condo complex in a very convenient location. Freshly painted 3 bdrm townhouse with 1.5 baths and finished rec room. Eat-in kitchen with door leading to the patio. Minutes to Fanshawe College, shopping, bus route, airport. Easy access to HWY#401. (id:60626)
Sutton Group Preferred Realty Inc.
2308, 60 Panatella Street Nw
Calgary, Alberta
This is the unit with the must-haves: Bigger floor plan, 2 bedroom, 2 bathrooms, plus a Den, Indoor Titled parking, and West balcony for evening sun. The open concept between living room, dining room, and kitchen give you great space and flexibility. The den is a bonus suitable for an office, TV room, storage, or a small bed. There is stainless steel kitchen appliances, laundry space in the suite, and granite countertops in kitchen and bathrooms. Everything is easy keep. Upgrades include laminate flooring and Alexa-activated light bulbs (4-6). The underground/heated parking, and big covered balcony set this unit apart from others.This unit is quiet and safe at the outer west side of the complex. The complex is well run and has a healthy reserve fund. Work completed on the building includes mechanical upgrades, and roofing replacement is in progress. Electricity and water utility costs are covered in the condo fee. Walking distance are green spaces, multiple schools, and a shopping centre with Tim Hortons and Save On Foods. A little further are main roads, the future C Train route, a major shopping centre, and Vivo recreation complex. Panorama Hills has a Community Centre with a spray park and other amenities. This home is a true balance of practical living and lifestyle. You do not want to miss this opportunity. (id:60626)
RE/MAX First
1011 - 720 Spadina Avenue
Toronto, Ontario
Welcome to 720 Spadina Ave, Unit 1011. Perfectly located in the heart of the city, this bright and thoughtfully designed studio apartment offers incredible value and income potential. Perfect for first time homebuyers or savvy investors! Situated just steps from the University of Toronto, this unit is ideal for anyone seeking a prime downtown location. The space features a highly functional layout with smart use of square footage, including built-in storage and a sleek Murphy bed for maximizing living space. Large windows fill the unit with natural light. Restaurants, transit and LOCATION. Shared laundry is conveniently located across the hall. Rental parking is available. (id:60626)
Union Capital Realty
31 Spruce Drive
Temagami, Ontario
Step into a home that welcomes you with warmth, ease, and comfort at every turn. Whether you're downsizing, retiring, or simply looking for a serene lifestyle surrounded by nature, this beautifully updated bungalow offers the perfect blend of style, space, and accessibility. From the moment you enter, you'll feel the inviting charm of an open-concept main floor, where the living, kitchen, and dining areas flow together seamlessly under soft natural light. A bay window frames the treed views, and warm laminate flooring adds a cozy touch. With two generously sized bedrooms upstairs and a third on the fully finished lower level, there's room for everyone or everything you love. Designed with care, this home features a built-in wheelchair lift, allowing effortless access to the main floor. Wide entryways and a wheelchair-accessible main bath provide peace of mind without sacrificing comfort or style. Downstairs, enjoy a spacious family room with a gas stove, a large utility space, and a second bathroom featuring a private hot tub your own quiet escape after a day of adventure. Outside, enjoy your 52-foot-wide lot surrounded by trees, a detached 1.5-car garage, and a long tandem driveway with space for guests. You're just minutes from community amenities, schools, and lake access, with endless opportunities for fishing, hiking, snowmobiling, and more. The local community is as warm as the home itself friendly neighbors, a vibrant rec center, and the freedom to explore. This isn't just a home its a fresh start. A space built for ease, enjoyment, and living fully at your own pace. Schedule your private tour today and discover the next chapter of your life in Northern Ontario comfort. (id:60626)
RE/MAX Niagara Realty Ltd
4 Mckenzie Drive
Middleton, Nova Scotia
Looking for a house that feels like a home? Tucked away on a quiet cul-de-sac in Middleton, this solid, well-kept home offers space and character. With 3 bedrooms on the main floor, plus a 4th bedroom downstairs, theres space here for family, guests, and hobbies. The spacious main floor living room has plenty of room for all your family and furniture and features an expansive window to let in light. The basement rec room is huge and has a walkout, wood stove and vintage carpeting. The kind of space that invites board game nights, movie marathons, and cozy winter gatherings. Detached single garage and paved driveway complete the package. Appliances remain (in as-is condition), and the electrical panel has recently been updated to 200 amp breakers. This home has been lovingly maintained over the yearsright down to its charming light fixtures and built-ins throughout. Whether youre a first-time buyer, a growing family, or someone who simply values character over trends, this one is worth a look. (id:60626)
Exit Realty Town & Country
1035 Victoria
Bathurst, New Brunswick
Welcome to 1035 Victoria Avenue a beautifully renovated 3-level side-split located across from Victoria Park, in the heart of Bathurst. This move-in-ready home offers space, comfort, and modern efficiency in a growing, family-friendly neighbourhood. Extensive renovations have been completed over the past four years, including a newly renovated second-floor bathroom, updated kitchen, metal roof, spray foam and blow-in insulation, a fully finished basement, and more. With 3+1 bedrooms and 1.5 bathrooms, this home features an open-concept main floor with a bright, modern kitchen equipped with Samsung black stainless steel appliances. Two ductless mini-splits and a WETT-certified pellet stove offer efficient heating and cooling, while a new air exchanger system improves air quality throughout the home. The fully fenced backyard is perfect for relaxing or entertaining, with a patio and three-season gazebo. You'll also find two detached hobby garages. one heated with a wood stove, ideal for year-round use. Conveniently located within walking distance of groceries, pharmacy, and shops, and just a short drive to schools, beaches, and downtown. This is your chance to own a beautifully upgraded home in a thriving community. Book your private tour today! (id:60626)
Keller Williams Capital Realty
9728 95 Avenue
Wembley, Alberta
Located just 10 minutes from Grande Prairie, this updated bi-level home in Wembley 26x36 HEATED SHOP/GARAGE with in-floor heating offers a perfect mix of modern comfort and practical space, featuring a massive 26x36 heated shop with in-floor heating, 220V plugs, exhaust fan, and lit attic storage. Inside, the home is bright and welcoming with light grey paint tones and vinyl plank flooring throughout the main level. The kitchen, renovated includes white cabinetry to the ceiling, soft-close cupboards, and a door leading to a vinyl deck—ideal for outdoor relaxation. The main level also has two bedrooms and a beautifully updated bathroom, while the basement offers two additional bedrooms, a cozy wood-burning fireplace, another bathroom, laundry area, and ample under-stair storage. Outside, enjoy the landscaped yard, a 20x40 gravel RV parking pad, and the impressive shop. Other updates include windows—making this move-in ready property an outstanding find. (id:60626)
Sutton Group Grande Prairie Professionals

