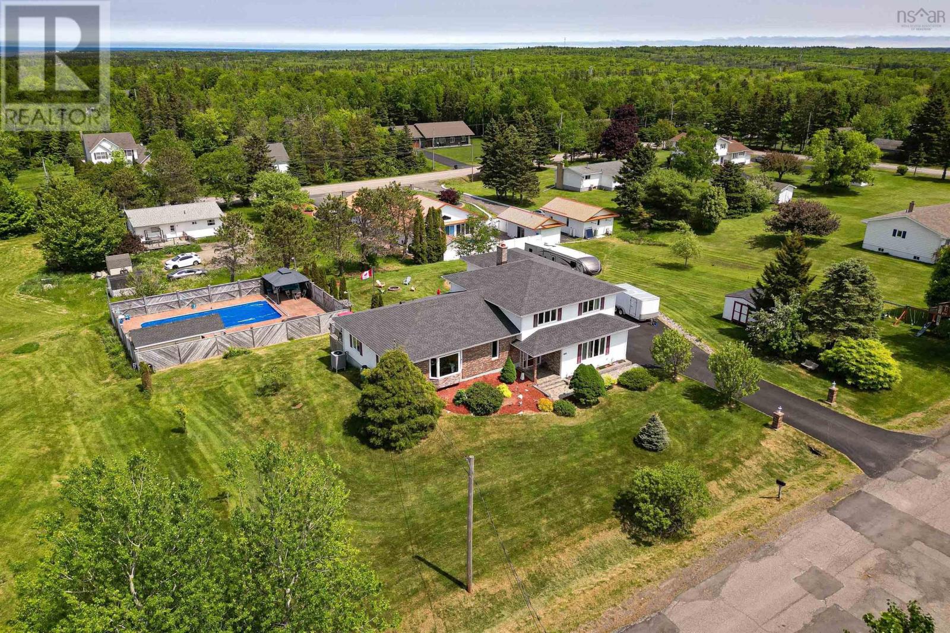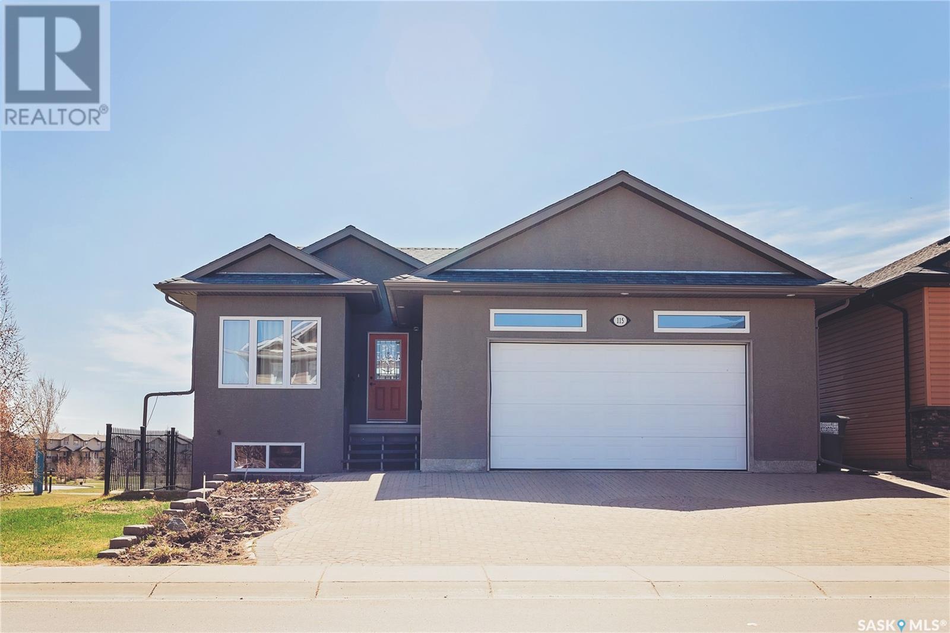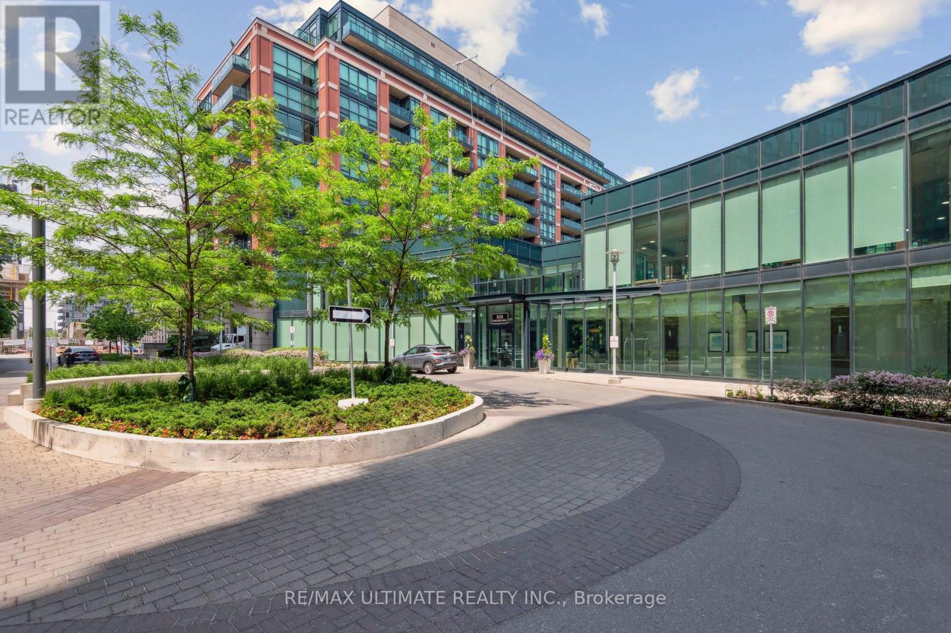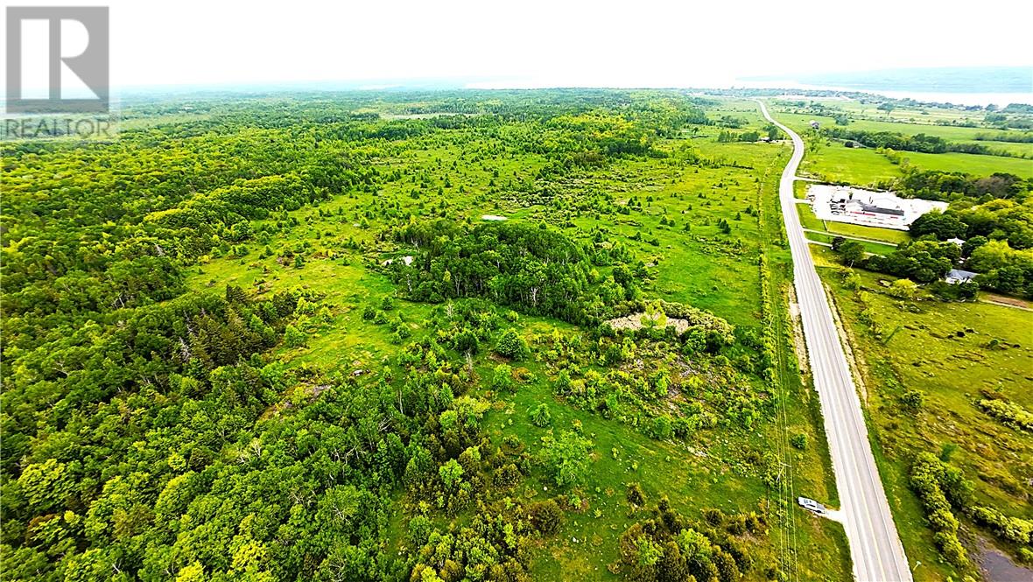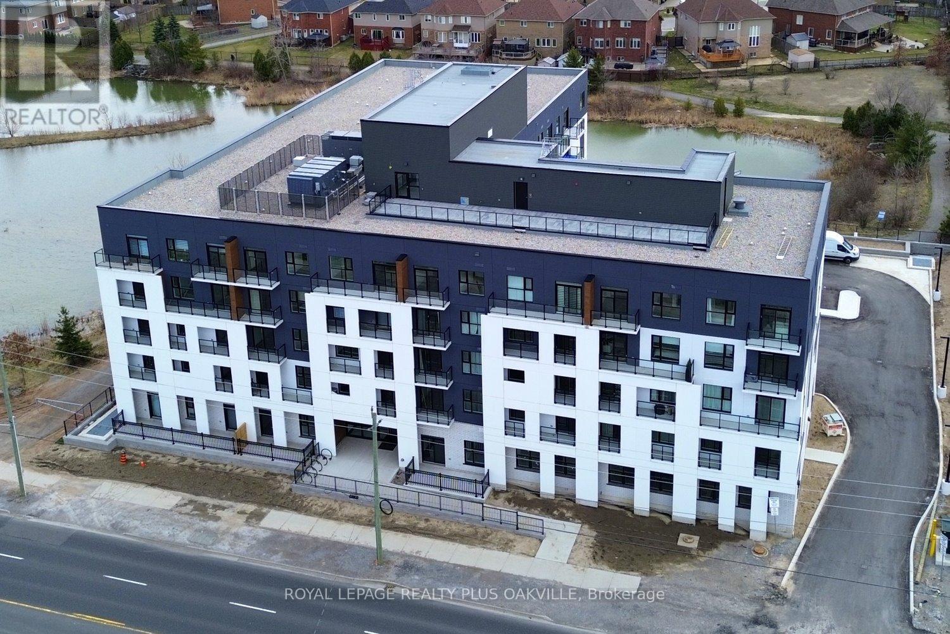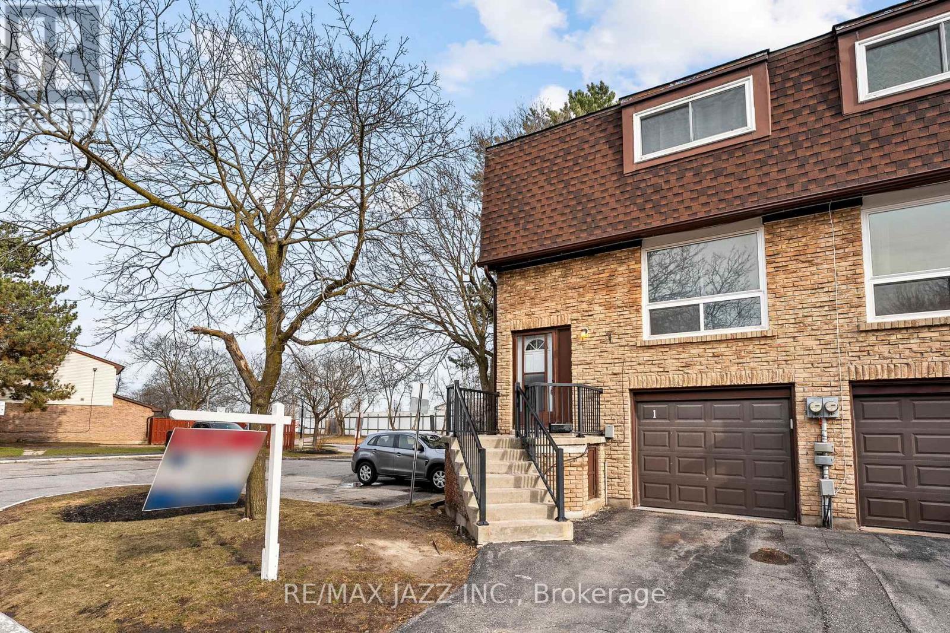2507 - 3700 Highway 7 Road W
Vaughan, Ontario
Welcome to a one-of-a-kind 1-bdrm + den condo that redefines luxury & is the most upgraded 1+den unit in the Building! Located on a high floor w/unobstructed W-facing views, this unit is unlike any other. No detail has been overlooked-from premium finishes to space-maximizing upgrades. Highlights You Won't Find in Other Units This Size: $50,000+ in Custom Millwork: Professionally designed built-ins throughout, including a fully custom home office w/integrated storage & work desk, a walk-in closet in the bdrm that maximizes space, Striking Feature Walls: A stunning, LED-backlit marble wall w/a freestanding TV-a showpiece that elevates the entire living space, Premium Flooring: Upgraded water-resistant flooring throughout the unit-stylish, durable, & low-maintenance, Upgraded Kitchen: Modern cabinetry, s/s app, quartz counters, & an elegant backsplash, Private Outdoor Oasis: The W-facing balcony has been upgraded w/premium turf for added comfort & features unobstructed sunset views, & a Clean Water Convenience: A 3-stage in-unit drinking water filtration system, no more lugging cases of water up elevators. Comfort & Lifestyle Upgrades: 9-ft ceilings enhance the open, airy feel, Upgraded lighting throughout for lighting ambiance, Frameless glass shower w/sleek modern finishes in the bath, and More storage space than any comparable unit thanks to efficient & well-planned upgrades. Unmatched Amenities: Indoor saltwater pool & sauna for year-round relaxation, Fully equipped gym, media room, billiards, golf simulator, & guest suite, Concierge service & party/board rooms to accommodate gatherings & work-from-home lifestyles. Prime Location: Perfectly situated on Hwy 7 near Weston Rd, steps to VIVA transit, Cineplex, restaurants, & a short ride to the TTC subway. Neighbouring Hwy 400, 407, & 427 & this location is a commuter's dream w/every convenience at your doorstep. Additional parking spot & private 10x8 storage room possibly available. (id:60626)
Royal LePage Maximum Realty
188 Sunrise Drive
Georges River, Nova Scotia
Looking for a private retreat that offers the ultimate in country serenity without having to sacrifice the convenience of city amenities? Welcome to 188 Sunrise Drive! Approach this stunning property along its stately driveway and find this spectacular house with its nearby 2-car garage, magnificent in-ground pool, hot tub, two Gazebos and magnificent grounds with various fruit trees. Enter the main level into a spectacular foyer and discover the beautiful sun room, the nearby family room, private bedroom and 2-pc bathroom. Ascend to the elegantly lit kitchen area, perfectly designed to create culinary magic and memories. From the the kitchen, you can access the large rear deck which overlooks the stunning property and pool. The spacious living/dining area has an abundance of glorious natural light and overlooks the garden and a propane fireplace for winter nights. On the upper level, there are 3 bedrooms and a 4 PC bathroom, including a particularly large primary with its ensuite 4-pc bathroom and walk-in closet. Both bathrooms nclude In-Floor heat. On the lower level, there is an expansive recreation area, destined to be the entertainment center for family and friends. Additionally, there is as an office, (which could potentially be converted to a bedroom) and a walk-out to the backyard and pool. There is an additional lower level which serves as storage and an in home gym. The double garage features ample space for cars, toys and general storage. The heated in-ground pool is designed to provide maximal fun and entertainment with a hot tub included. Despite the privacy and serenity offered by this beautiful oasis, this property is just a short ride to schools, shopping, hiking trails, golf course, marina and the incomparable Bras D'Or Lake. Its time to start living! Join me for a tour in the lap of luxury. (id:60626)
RE/MAX Park Place Inc.
115 West Hampton Boulevard
Saskatoon, Saskatchewan
Welcome to this unique custom built energy efficiency home located in Hampton Village. The lovely home was built in 2010. This spacious main floor offers 2 good size bed bedrooms, 2 full bathrooms and main floor laundry. The vaulted ceiling and large triple pane windows offers lots of natural light overlooking the park. Kitchen has plenty of cupboards & counter space with corner pantry. Downstairs in the basement you will find non-conforming one bedroom suite which can be put back to be a legal suite easily. There is large family room with a wet bar, 1 full sized bathrooms and storage room on the one side. This property has upstairs laundry and separate washer/dryer in the basement too. Garage(24 X24) is fully insulated and heated. Backyard has a garden area, patio, firepit, underground sprinklers. House has separate entrance, central air, central vac, and 2 natural gas bbq hook ups. ICF block basement and foam insulation in between the walls. House has in floor heat throughout property on main floor, basement and garage. New boiler system installed in 2025 with on demand hot water. (id:60626)
Exp Realty
240 - 525 Wilson Avenue
Toronto, Ontario
Discover your new home in the vibrant community of Gramercy Condos with this beautifully maintained 1 bedroom plus den, featuring 2 full bathrooms and parking , the den can be used as a second bedroom. This modern condo offers a versatile layout perfect for singles, couples, or small families seeking comfort and functionality. The open-concept living area is generous in size , highlighting sleek finishes and contemporary design. The versatile den provides an ideal space for a home office, guest room, or additional lounge area. The primary bedroom boasts walk in closet and easy access to a full bathroom, while a second bathroom adds convenience and privacy for guests. Enjoy the stylish kitchen equipped with stainless steel appliances, ample cabinetry, and a breakfast bar with granite counter tops perfect for everyday living and entertaining. Step outside to a private balcony, facing the courtyard ideal for relaxing enjoying the green landscape views. Additional features include in-unit laundry, secure parking, plenty of visitor parking, 24 hour concierge and access to community amenities such as a fitness centre, lounge, guest suites and indoor pool . Located close to Yorkdale shopping mall, Wilson TTC Station, restaurants, parks, Hwy 401 & Allen Rd. This condo offers both comfort and convenience. (id:60626)
RE/MAX Ultimate Realty Inc.
915 - 90 Park Lawn Road
Toronto, Ontario
Discover upscale waterfront living at South Beach Condos and Lofts, a sought-after community in Humber Bay Shores that seamlessly blends lakeside tranquility with urban convenience. This 1-bedroom + den suite features a modern kitchen with sleek stone countertops, premium appliances, and warm-toned cabinetry. 9-foot ceilings and floor-to-ceiling windows create a bright, open atmosphere, while the private balcony offers breathtaking unobstructed views. The primary bedroom includes a spacious walk-in closet with built-in organizers. Enjoy world-class amenities spanning over 30,000 sq. ft., including indoor & outdoor pools, hot tubs, a state-of-the-art fitness center, basketball and squash courts, steam rooms, saunas, a yoga studio, an 18-seat theater, a games room, and an in-house spa. The lavish 5- star lobby, 24-hour concierge, and ample visitor parking enhance the luxury experience. Conveniently located near restaurants, cafes, shopping, highways, transit, parks, and trails, with easy access to the future Park Lawn GO Station. This unit is an exceptional opportunity for first-time buyers, professionals, or downsizers looking for a modern, low-maintenance home in one of Torontos most desirable waterfront communities. Parking & locker included! (id:60626)
Sotheby's International Realty Canada
Lot 32, 33, 34 Hwy 6 Highway
Manitowaning, Ontario
Large Agricultural Acreage, Clover Valley Area- Includes 338 acres and over 4,000 feet of Highway frontage! Fully fenced, lovely mixed forest and numerous ponds and creeks on the property. Great location just south of the Village of Manitowaning, low low taxes based on farming uses, excellent location for hunting and a great acreage for starting a new agricultural venture at a very affordable price. (id:60626)
J. A. Rolston Ltd. Real Estate Brokerage
1212 - 475 The West Mall
Toronto, Ontario
Welcome to Sunset West Condos a beautifully renovated unit in a family-friendly and safen eighborhood! Enjoy an open-concept eat-in kitchen with quartz countertops, updated flooring, and abundant natural light from large windows throughout. Excellent location with quick access to Hwy 427 in under 5 minutes, and seamless connections to 401 and QEW perfect for commuters. Easy transit access with nearby bus stops offering quick connections to the subway. Monthly maintenance fees include heat, hydro, water, cable TV, and high-speed internet for outstanding value. The building offers fantastic amenities such as a gym, sauna, games room, party/meeting room, and bike storage. Close to Centennial Park and Etobicoke Olympium for sports and recreation, and surrounded by multiple schools ideal for families! (id:60626)
Homelife Frontier Realty Inc.
405 - 1560 Upper West Avenue
London South, Ontario
Welcome to The Westdel II Condominiums by Tricar! This bright and airy 2-bedroom, 2-bathroom corner unit condo offers the perfect blend of comfort and style. With its expansive windows, you'll enjoy an abundance of natural light with a beautiful, treed view. The open-concept living and dining area and outdoor balcony are perfect for entertaining, featuring gleaming hardwood floors and a cozy fireplace. The custom kitchen is complete with stainless steel appliances, quartz countertops, ample cabinet space, and walk in pantry. The Primary bedroom has a large walk-in closet and an en-suite bathroom with double sinks, a luxurious glass shower, and heated floors. The second bedroom is equally spacious, offering versatility for guests, a home office, or den. Take advantage of the building's amenities, including a fitness center, residents lounge, guest suite, and 2 pickle ball courts. Situated in the sought-after Warbler Woods neighborhood in London's west end, you're close to shopping, dining, parks, and London's beautiful trail system. Don't miss out on the opportunity to own this stunning corner unit condo. Its a rare find that combines modern living with a prime location. Schedule a viewing today and make this your new home! This condo is in a brand new condo building. Visit during model suite hours: Tuesday - Saturday 12-4 pm or by appointment. (id:60626)
Century 21 First Canadian Corp
422 - 1936 Rymal Road E
Hamilton, Ontario
Welcome to PEAK Condos by Royal Living Development, located on Upper Stoney Creek Mountain, blending modern living with nature. Directly across from the Eramosa Karst Conservation Area. This premium 1,065 sq ft unit offers unobstructed city and green space views, featuring a thoughtfully designed 2 bedroom + DEN and 2 full baths, 9 ft ceilings and over $8,000 in upgrades, including quartz countertops, an undermount sink, pot lights, vinyl plank flooring, glass doors to the tub, and in-suite laundry. Enjoy a modern kitchen with a stainless steel appliance package, a private balcony, owned underground parking, and a same-floor locker. Enjoy a host of amenities that include ample onsite parking, bicycle storage, fitness center, party room for celebrating special occasions, rooftop terrace with group seating, barbecues and dining areas, modern bright lobby entrance. Conveniently located, residents have easy access to stores, restaurants, shopping and transit. Move in Ready... (id:60626)
Royal LePage Realty Plus Oakville
56-58 Oakwood Avenue
Simcoe, Ontario
ATTENTION INVESTORS!! 56-58 Oakwood Avenue are two semi detached homes currently under one ownership presenting an excellent severance opportunity. One side is currently rented and was renovated in 2024, and the other side is vacant with some building materials in unit ready to be installed. Each unit has three bedrooms, one bathroom, an eat in kitchen, and a basement with full ceiling height and side door access....the possibilities are endless!! Each unit has separate utilities, a fenced in yard and its own private driveway. Located near schools, shopping, parks and more! Book your viewing today. (id:60626)
Royal LePage Trius Realty Brokerage
56-58 Oakwood Avenue
Simcoe, Ontario
ATTENTION INVESTORS!! 56-58 Oakwood Avenue are two semi detached homes currently under one ownership presenting an excellent severance opportunity. One side is currently rented and was renovated in 2024, and the other side is currently vacant with building materials in unit ready to be installed. Each unit has three bedrooms, one bathroom, an eat in kitchen, and a basement with full ceiling height and side door access....the possibilities are endless!! Each unit has separate utilities, a fenced in yard and its own private driveway. Located near schools, shopping, parks and more! Book your viewing today. (id:60626)
Royal LePage Trius Realty Brokerage
1 - 222 Pearson Street
Oshawa, Ontario
Welcome to 222 Pearson St. #1, Oshawa. Recently updated & well maintained end-unit townhome, nestled in a centrally located family friendly community. Perfect For First Time Home Buyers Or Investors. Offering a perfect blend of warmth & comfort, style, functionality and convenience. This affordable home has space for the growing family. Freshly painted and new flooring throughout. The main floor boasts an open-concept living dining rooms with tons of natural light, creating a warm and inviting atmosphere. The spacious Eat- In kitchen is a true highlight. Upstairs, you'll find 3 generously sized bedrooms, each offering ample closet space. Separate entrance through the garage to the basement with finished rec room, large storage closet and sliding glass door walk-out to the backyard. This complex offers an outdoor swimming pool and a kids playground. With recent updates, this home is ready for you to move in and make it your own. Located just minutes from everything you need, shopping, Schools, Hospital, the Oshawa Centre, walking distance to Costco, easy access to Oshawa GO Station, UOIT, and Trent University. Short drive to 401. The complex backs onto Connaught Park. This home offers unmatched convenience in a sought-after neighborhood. Plenty of visitors' parking. Available for immediate possession! (id:60626)
RE/MAX Jazz Inc.


