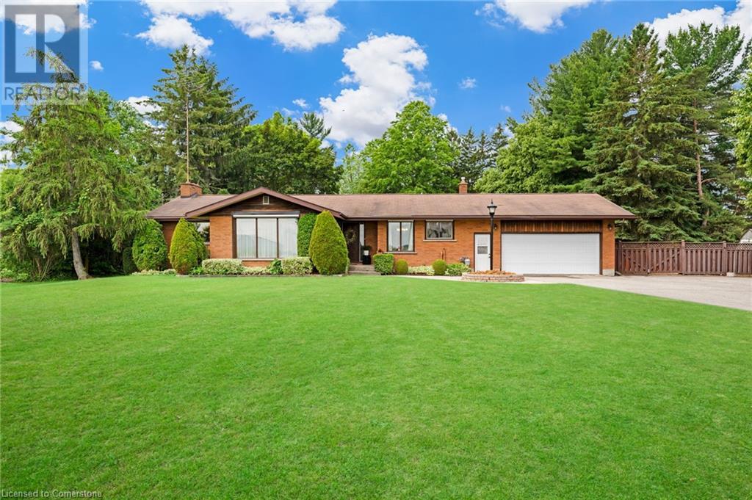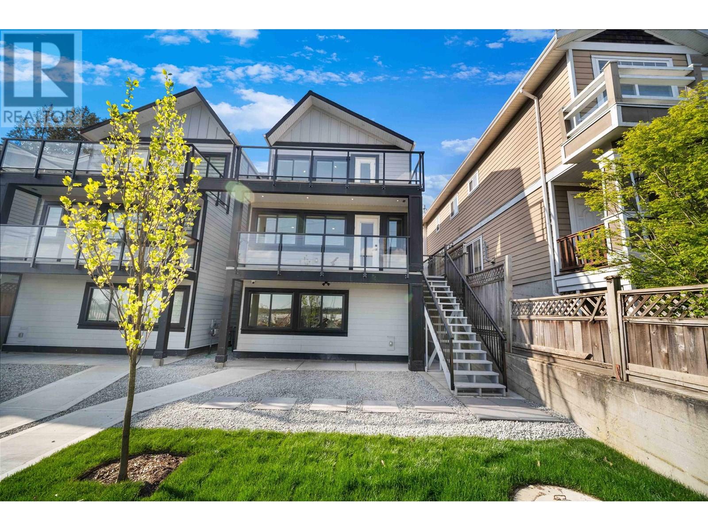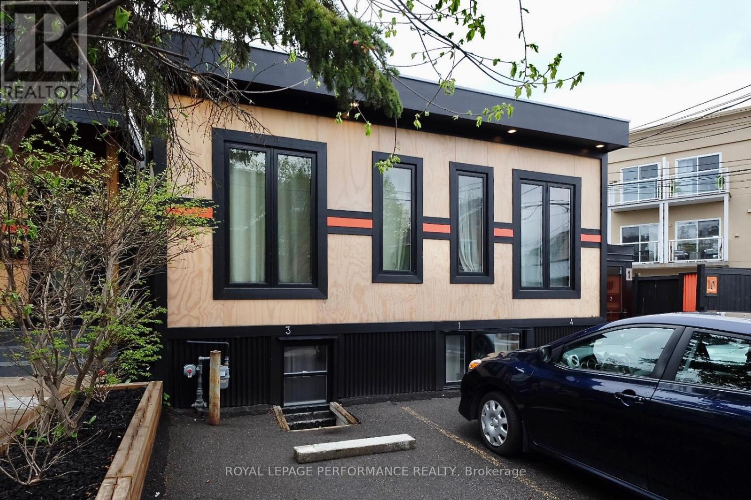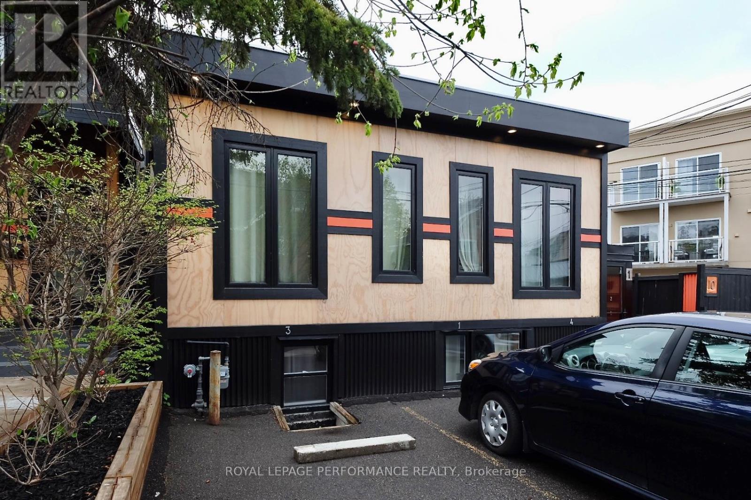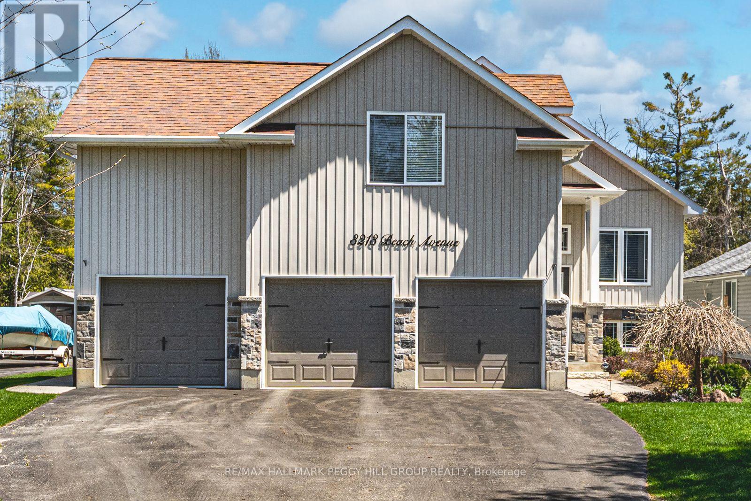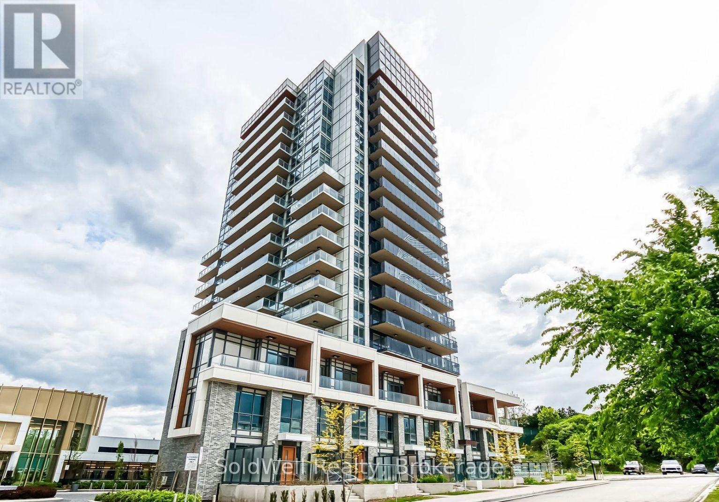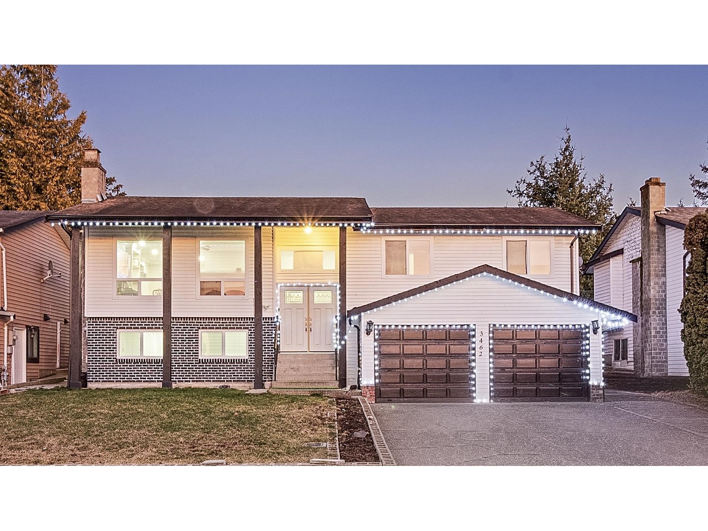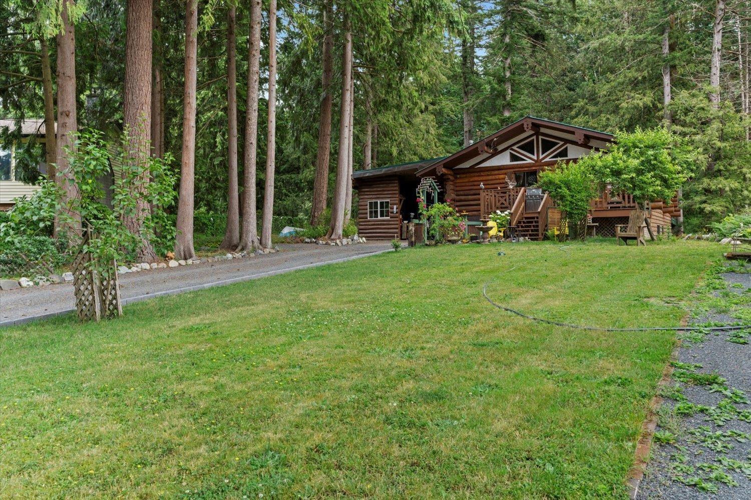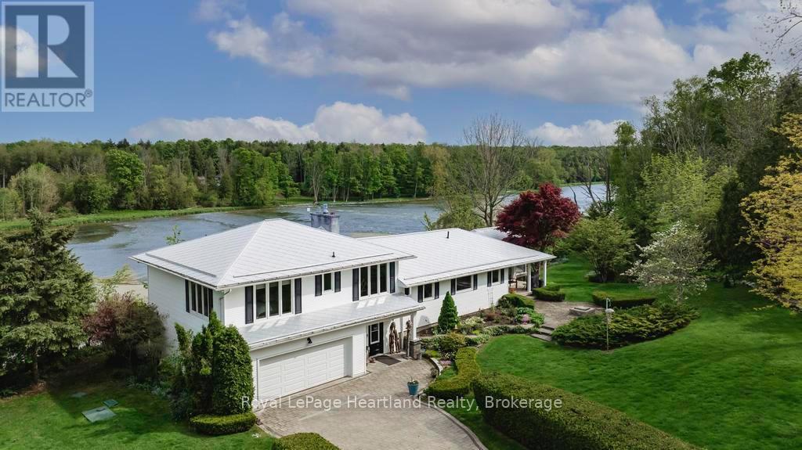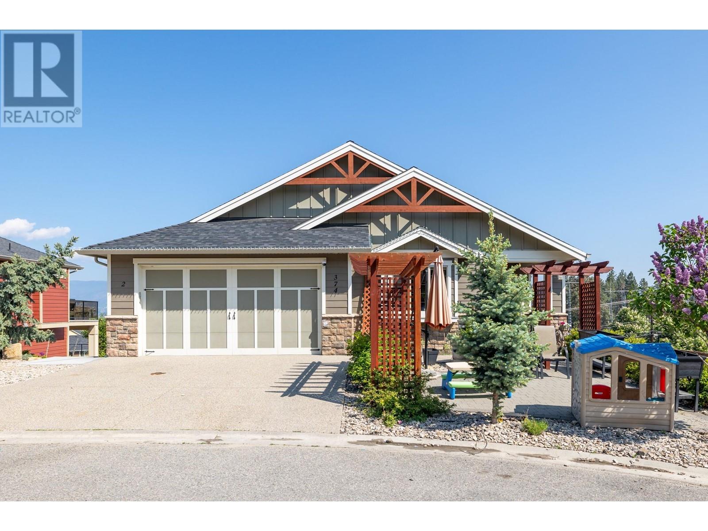1310 Four Mile Creek Road
Niagara-On-The-Lake, Ontario
Welcome to 1310 Four Mile Creek Rd. in beautiful Niagara-on-the-Lake! Settle into a Muskoka chair along over 100 of waterfront and enjoy herons, fish, ducks and the occasional canoe meander by. This home offers a lifestyle many can only dream of! From the long driveway that can easily park over 15 cars, to the curb appeal of this all-brick, 1600 sqft bungalow with oversized 2+ car attached garage. Additional workshop with garage door, 220Volt & water is located behind the garage. Covered front porch on which to sit and enjoy your morning coffee in peace and serenity. Step into the welcoming foyer. Spacious living room to the left with double-aspect windows overlooking the sprawling front lawn. Eat-in country kitchen has ample counterspace and entry to the oversized garage, making it easy to carry in groceries. Step into the formal dining room beyond with sliding patio doors leading out onto a shaded deck with built-in seating. Dine al fresco! 3 generous bedrooms are situated on the left side of the house and offer views of the front and back yards. A spacious family bath with double sinks and tub/shower completes the upper level. Basement has a generous family room showcasing oversized windows overlooking this breath-taking property, a wall of built-in shelving and fireplace and features many pot lights, making the room bright and welcoming. Enjoy a cold beverage at the wet bar with mini fridge. 4th bedroom with full bath beside it. Laundry/utility room with kitchenette convenient for serving guests and additional kitchen facilities. Furnace/AC 2022. Convenient walk-up entry to backyard from family room. This home offers Muskoka living at its best! Solid home with great layout with great opportunity to make it your own! Freshly painted upper level. Conveniently located 10 minutes to US border, 10 minutes to QEW. 2 great great elementary schools within a few km. Minutes to Old Town with its heritage district, theatre, shopping, dining. (id:60626)
Royal LePage NRC Realty Inc.
363 Waterbury Crescent
Scugog, Ontario
PICTURE YOURSELF LIVING IN THIS SPECIAL QUIET ADULT COMMUNITY. This stunning sunlit Grand Hampton Model walkout bungalow boasts approximately 1760 sq ft, plus newly finished basement flooring. Grand living & dining room with large windows, New California shutters ideal for entertaining. Many upgrades throughout, with new Hardwood flooring on the main. This residence & community allows you to downsize in convenience with treed walkout to greenspace. The main floor boasts a luxurious primary bedroom with a walk-in closet and a sumptuous 3-piece ensuite. The bright and airy combination Kitchen/Family room features a cozy gas fireplace with sliding doors to your large deck. Finished basement gives you additional living with 2 extra bedrooms, a large Recroom with bar, gas fireplace and walkout to backyard and greenspace. (id:60626)
Urban Avenue Realty Ltd.
1 1923 River Drive
New Westminster, British Columbia
Welcome to 1923 River Drive-A Beautifully Designed Duplex Residence!. This family home offers three-levels of spacious living/enjoying with stunning Fraser River views and high-end finishings throughout. This well-crafted residence features high ceilings, and an open-concept living and dining area that flows to a front patio perfect for enjoying the scenery. Offers ideal space for entertaining. The main floor has 3 generous sized bedrooms with two full baths and the ground level contains a potential 2 bdrm suite. This home has it all and an incredible price point. Call today for a private viewing. (id:60626)
Srs Westside Realty
RE/MAX Westcoast
10 Sherbrooke Avenue
Ottawa, Ontario
Attention Smart Investors! Are you looking to add to, or diversify your existing investment portfolio? Look no further than this incredible opportunity in one of Ottawa's most vibrant and sought-after neighbourhoods. Welcome to 10 Sherbrooke Avenue, a beautifully renovated, cinder block four-plex located just steps off the bustling Wellington Street. This converted former commercial building is a fully stabilized multi-unit dwelling containing four well-appointed one-bedroom and one-bathroom units currently rented above market rents and with five hydro meters. This turn key investment property has over 5% cap rate and is fully rented with ideal tenants and grosses an annual income of $93,600. Looking to increase cash flow further? With R4UB zoning and an engineer's report confirming the possibility of adding vertically to the building, there are many possibilities. Nestled in a prime location, this property is within walking distance to trendy boutiques, gourmet restaurants, charming cafes, and beautiful parks, offering an unbeatable lifestyle for your tenants. Don't miss out on this prime investment opportunity. (id:60626)
Royal LePage Performance Realty
10 Sherbrooke Avenue
Ottawa, Ontario
Attention Smart Investors! Are you looking to add to, or diversify your existing investment portfolio? Look no further than this incredibleopportunity in one of Ottawa's most vibrant and sought-after neighbourhoods. Welcome to 10 Sherbrooke Avenue, a beautifully renovated, cinderblock four-plex located just steps off the bustling Wellington Street. This converted former commercial building is a fully stabilized multi-unitdwelling containing four well-appointed one-bedroom and one-bathroom units currently rented above market rents and with five hydro meters.This turn key investment property has over 5% cap rate and is fully rented with ideal tenants and grosses an annual income of $93,600. Lookingto increase cash flow further? With R4UB zoning and an engineer's report confirming the possibility of adding vertically to the building, there aremany possibilities. Nestled in a prime location, this property is within walking distance to trendy boutiques, gourmet restaurants, charmingcafes, and beautiful parks, offering an unbeatable lifestyle for your tenants. Don't miss out on this prime investment opportunity. (id:60626)
Royal LePage Performance Realty
3213 Beach Avenue
Innisfil, Ontario
QUIET LOCATION, EXPANSIVE LOT, REGISTERED ADU, & CAREFULLY CURATED UPDATES! Tucked away on a quiet street, just moments from the stunning shores of Lake Simcoe and Innisfil Beach, this raised bungalow is truly a masterpiece. A short drive from Friday Harbour Resort, you'll have access to an incredible array of amenities, including a golf course, marina, waterfront dining, shopping, and recreational options that make every day feel like a vacation. Sitting on a spacious 60 x 214 ft lot surrounded by mature trees, the private backyard is perfect for unwinding, complete with an updated composite deck, a fire pit area, and a convenient shed. The home stands out with its striking curb appeal - distinctive rooflines, a stone and vinyl exterior, and a welcoming front door. A paved driveway leads to a triple garage, providing ample storage and space for parking or your favourite projects. Inside, this meticulously maintained home showcases thoughtful updates and lasting appeal, with every room designed for comfort and functionality. The open-concept main level is ideal for entertaining, featuring a stunning kitchen with rich cabinetry, granite countertops, stainless steel appliances, a stylish backsplash, an island for extra prep space, and a garden door walkout. The combined living and dining areas flow seamlessly, while the expansive upper-level family room above the garage provides even more space to unwind. The primary bedroom offers a walk-in closet and a luxurious 4-piece ensuite. Both main floor bathrooms boast elegant granite-topped vanities for a sophisticated touch. Downstairs, the finished basement is a registered 1-bedroom accessory dwelling unit with its own separate entrance, offering the perfect opportunity for potential rental income or privacy for guests. With a separate laundry area for both upper and lower living spaces, this #HomeToStay truly has it all: style, functionality, space, and a tranquil location that can't be beat. (id:60626)
RE/MAX Hallmark Peggy Hill Group Realty
1603 - 25 Mcmahon Drive
Toronto, Ontario
Brand New 3-Bedroom, 3-Bathroom Corner Suite with Parking, Locker & Spectacular CN Tower & City Skyline Views!Welcome to Saisons by Concord, a luxurious residence in the heart of the prestigious Concord Park Place community. This bright and spacious unit offers nearly 1,100 sq.ft. of beautifully designed interior space plus a generous 200 sq.ft. balcony perfect for enjoying the breathtaking south-west views, natural light, and stunning sunsets.The thoughtfully designed layout features 9-ft ceilings, engineered hardwood flooring, and custom closet organizers throughout. The chef-inspired kitchen boasts premium Miele appliances, quartz countertops, and a large centre island with breakfast bar. The primary bedroom includes a spa-like 5-piece ensuite and a walk-in closet. Bathrooms feature modern finishes and ample storage with oversized medicine cabinets.Ideally located just steps to both Bessarion & Leslie subway stations, an 8-acre park, Aisle 24 grocery, Starbucks, restaurants, and North York's largest community centre. Minutes to Bayview Village, IKEA, Canadian Tire, Toronto Public Library, YMCA, and North York General Hospital. Easy access to Hwy 401/404, Oriole GO Station, Fairview Mall, Yorkdale, and downtown Toronto.Experience upscale urban living with 80,000 sq.ft. of world-class building amenities in a vibrant and growing community. Move in ready this exceptional home offers the perfect blend of comfort, style, and convenience! (id:60626)
Soldwell Realty
198 Edgar Road
Salmon Arm, British Columbia
Private equestrian retreat nestled in the scenic Okanagan hillside. A tree-lined driveway leads to this fully fenced & cross-fenced 7.27-acre property, perfect for pasture rotation and horse lovers. The bright, vaulted-ceiling home features main-floor living, an open kitchen and dining area, a spacious living room, and sunroom—both with cozy wood stoves. Enjoy outdoor living on the expansive covered deck overlooking serene views. Upstairs offers 3 well-sized bedrooms, each with sundecks, 2 full baths, and a large walk-in closet (or 5th bedroom) in the primary suite. The lower level includes a large rec room, full bath, laundry, sauna, cold room, tons of storage, and walk-out access. The impressive 2600+ sq. ft. barn includes a wired workshop with 220V, tack room, hay storage, and 540+ sq. ft. loft ready for your vision—perhaps an Airbnb for guests visiting Larch Hills Nordic Trails or nearby wineries. Fruit trees, a garden, and a dog run round out this rare offering. Only 15 mins to Enderby and 20 mins to Salmon Arm with school bus pickup at your door. Whether for play, peace, or retirement—this property checks all the boxes. Private tours available. (id:60626)
Engel & Volkers Okanagan
3462 Okanagan Drive
Abbotsford, British Columbia
Power Real Estate Group Presents this 2 story - 2200sqft - 6 Bedroom 3 Full Bathroom Home near Rotary Stadium. Recently renovated with a 2 bedroom basement. Contact for a private showing! (id:60626)
Nationwide Realty Corp.
3834 Karen Drive, Cultus Lake East
Cultus Lake, British Columbia
A beautiful log home nestled in one of BC's most desirable vacation destinations, Cultus Lake. Whether you're looking for a cozy family getaway, a profitable vacation rental, or a smart long-term investment, this property delivers charm, location, and potential. Situated on a private half-acre lot at the end of a quiet cul-de-sac, this 3-bedroom, 2-bathroom home offers 2,356 sq. ft. of rustic yet comfortable living space. The warm log exterior and inviting interior create a peaceful atmosphere that feels like a true retreat, yet you're only minutes from all the attractions Cultus Lake is known for, golf course, Cultus Lake Waterpark, Adventure Park, Hiking and Main Beach, giving you or your future guests easy access to fun, relaxation, and natural beauty year-round. This unbeatable location makes the property ideal for a vacation home or short-term rental investment. Adding to the value is a charming detached 236 sq. ft. studio cabin with its own deck. * PREC - Personal Real Estate Corporation (id:60626)
Century 21 Creekside Realty (Luckakuck)
37001 Millar Street
Ashfield-Colborne-Wawanosh, Ontario
Surround yourself with serene nature and unparalleled views of the beautiful Maitland River. This private, unassuming riverfront property offers a unique blend of history, the Maitland River, and modern comfort. Located in the village of Benmiller, just 10 minutes to Goderich - with incredible sunsets and 3 beaches! Spanning two parcels, this property includes over 7 acres of bushland along the Maitland Trail, and bordering the Falls Reserve Conservation Area, and a acre parcel including the home, spring fed pond and professionally landscaped grounds. The G2G trail is close by, offering cycling and hiking. Whether you're hiking, fishing, kayaking, cross-country skiing, or strolling to the nearby Benmiller Inn, this location offers endless outdoor adventures. The home features: 4 bedrooms, 4 baths, including a primary suite with a walk-in closet, ensuite, and stunning river views. The kitchen offers modern appliances, Caesarstone counters, and a walk in pantry. Hardwood ash floors grace the main living area and Birds Eye Maple floors in the bedrooms. The open living space offers a cozy Valor fireplace and you'll never tire of the views from the expansive windows. The screened in porch overlooks the gardens and river. Additional highlights include an eco-friendly heat pump and diamond steel roof. Heat pump offers heating and cooling. There is an attached double garage plus a detached, insulated double garage with wood stove making an ideal heated workshop. Originally built in 1963 by renowned artist Jack McLaren, this home reflects the spirit of creativity and tranquility. McLaren chose this idyllic location for his residence a testament to its unique allure. This is a truly unique purchase opportunity, hidden along the Maitland River shoreline. (id:60626)
Royal LePage Heartland Realty
374 Trumpeter Court
Kelowna, British Columbia
Exceptional 6-Bed, 4-Bath Custom Home with Legal Suite in Kettle Valley Nestled in a quiet cul-de-sac in the highly desirable Kettle Valley neighborhood, this exquisite 3,129 sq. ft. custom-built home combines timeless design, modern amenities, and versatile living spaces. Featuring a legal 3-bedroom suite, expansive double garage, and ample parking, this property is a rare gem in one of Kelowna's most coveted communities. The main floor boasts a bright, open-concept layout with soaring vaulted ceilings and large windows that capture sweeping views of the lake and surrounding mountains. The gourmet kitchen is a true highlight, offering a gas range, a central island, and custom cabinetry, all seamlessly flowing into the spacious living and dining areas. Sliding doors from the dining room lead to a generous covered wrap-around balcony, complete with a gas hook-up perfect for year-round outdoor entertaining. The master retreat is a serene sanctuary, featuring a king-sized bedroom, a walk-in closet, and ensuite with a luxurious separate shower. Two additional well-appointed bedrooms, a full bathroom, and a convenient laundry complete the main floor. Downstairs, the fully self-contained 3-bedroom suite offers the ideal space for extended family, guests, or rental income. With its own entrance, the suite features a spacious living room, a separate dining area, and a private walk-out balcony. The suite also includes two generous bedrooms, master with an ensuite bathroom. (id:60626)
Judy Lindsay Okanagan

